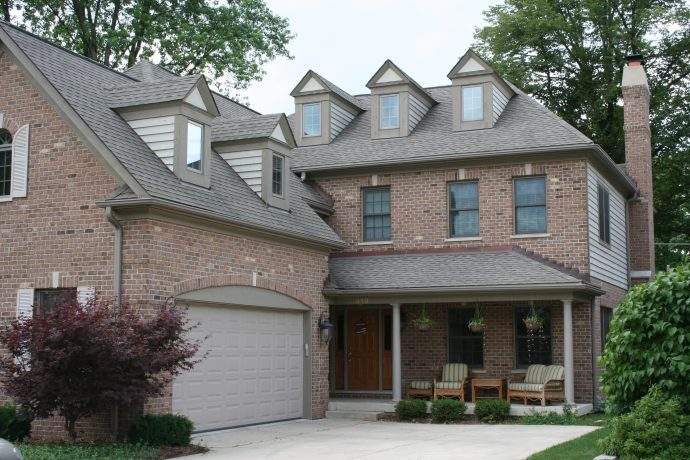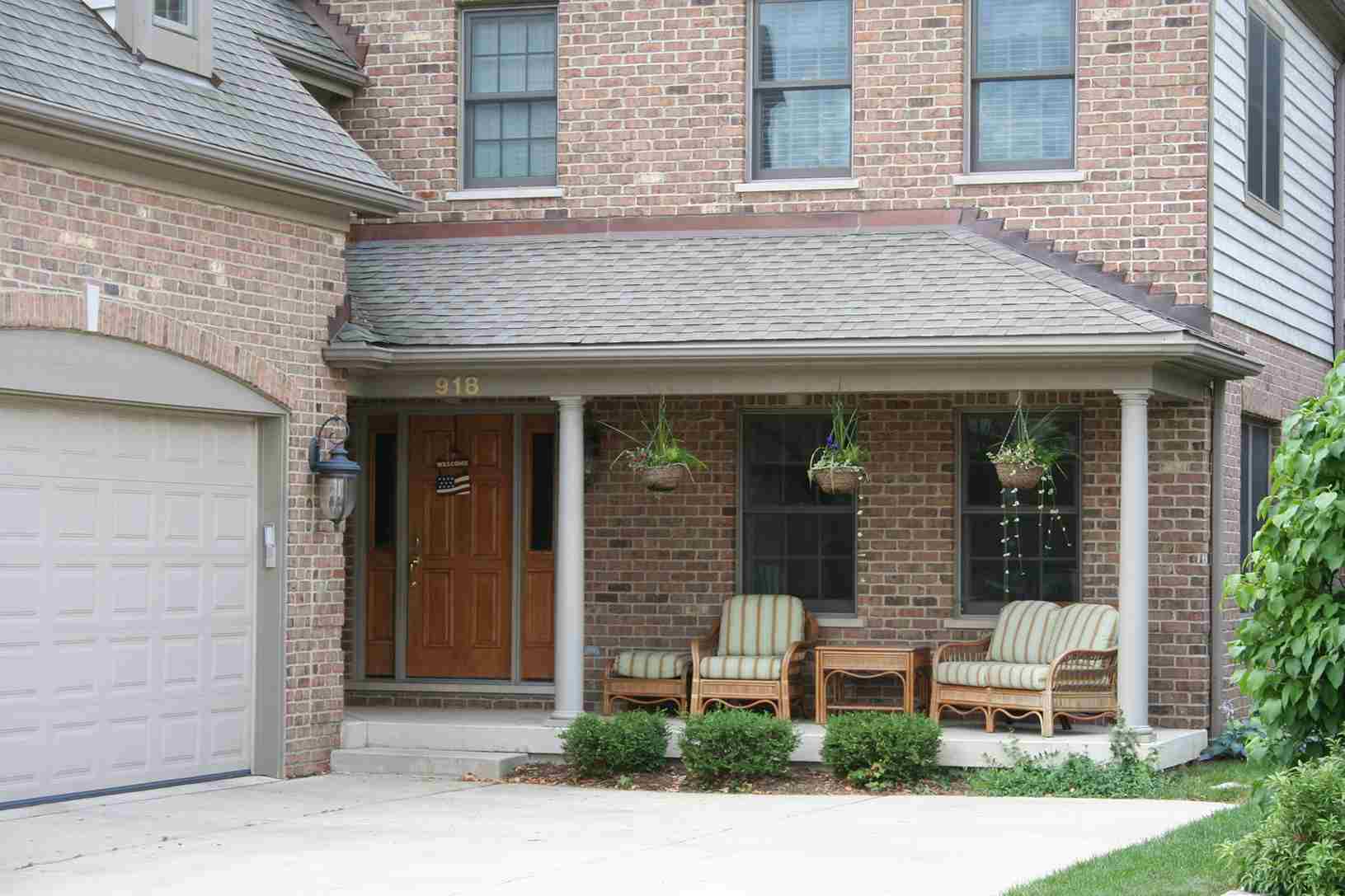

Arlington Heights, IL
This home is an infill development home in a mature and established neighborhood within walking distance of the downtown. The exterior is all-brick on the first floor with cedar siding on the second story.
It features 9’ ceilings in the basement and the first floor and 8’ ceilings on the second. We added a large master suite with a vaulted ceiling, as well as cherry cabinets, granite countertops, and stainless steel appliances in the kitchen.
We love the extra-large family room that opens directly onto the big exterior deck!


