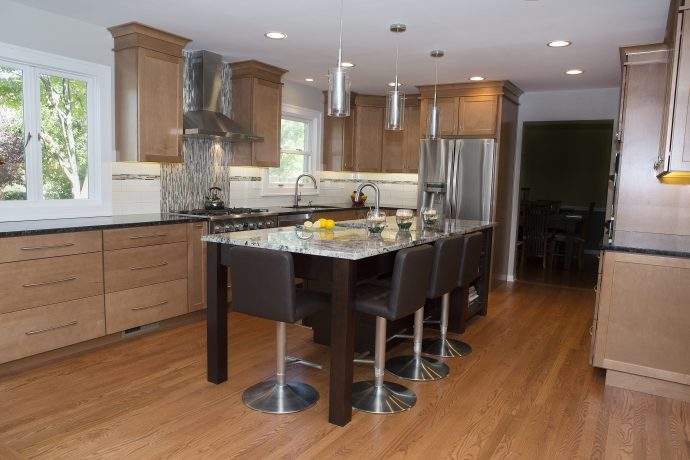
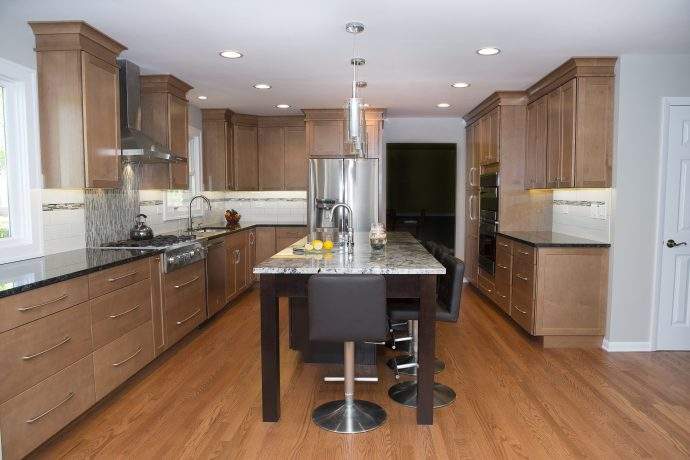
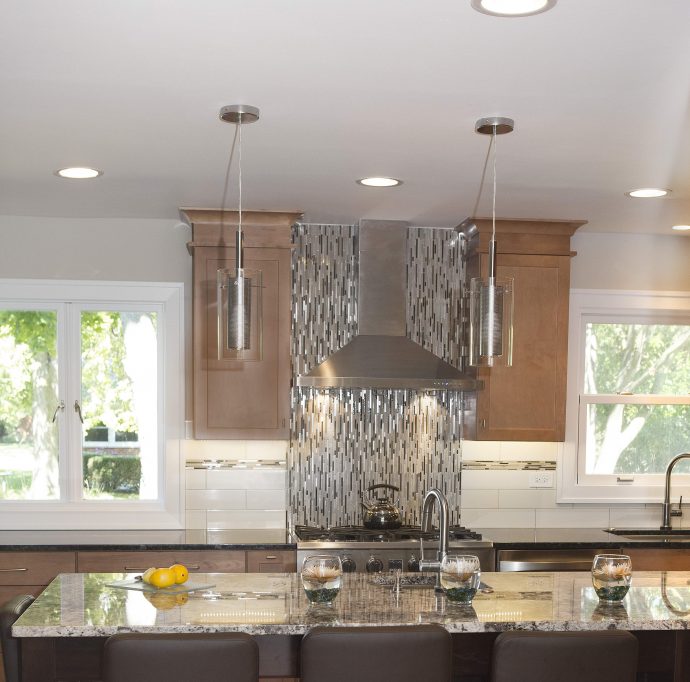
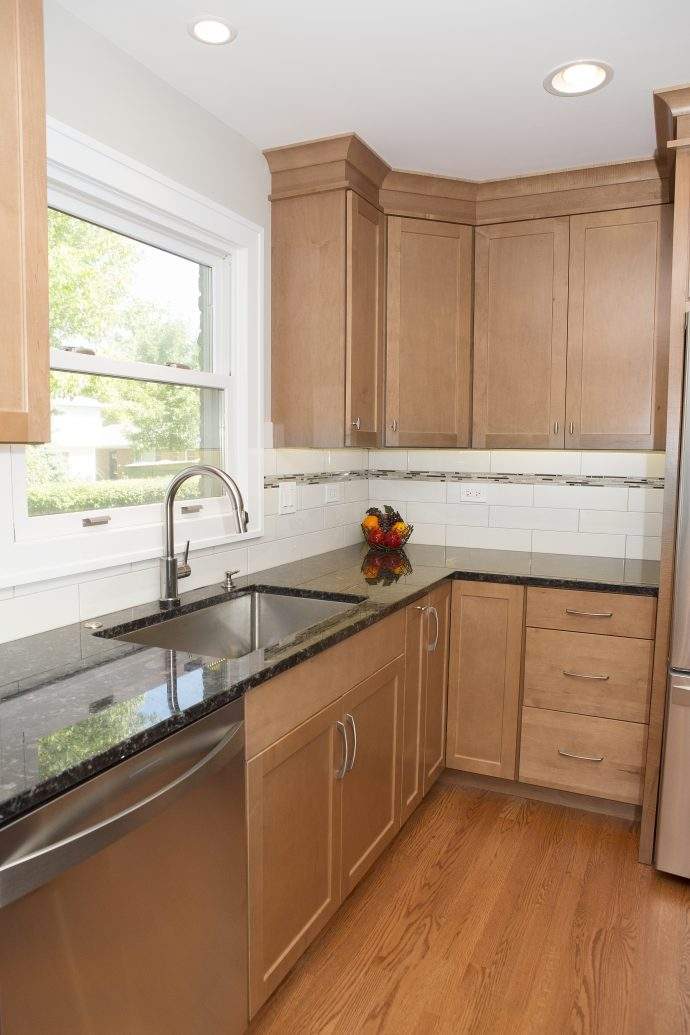
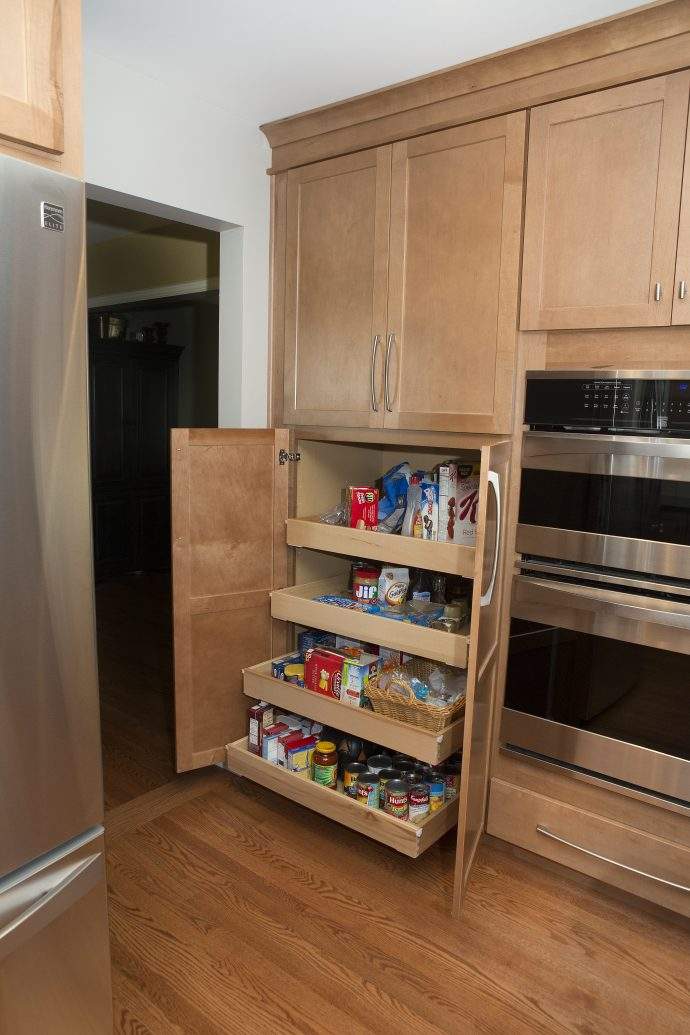
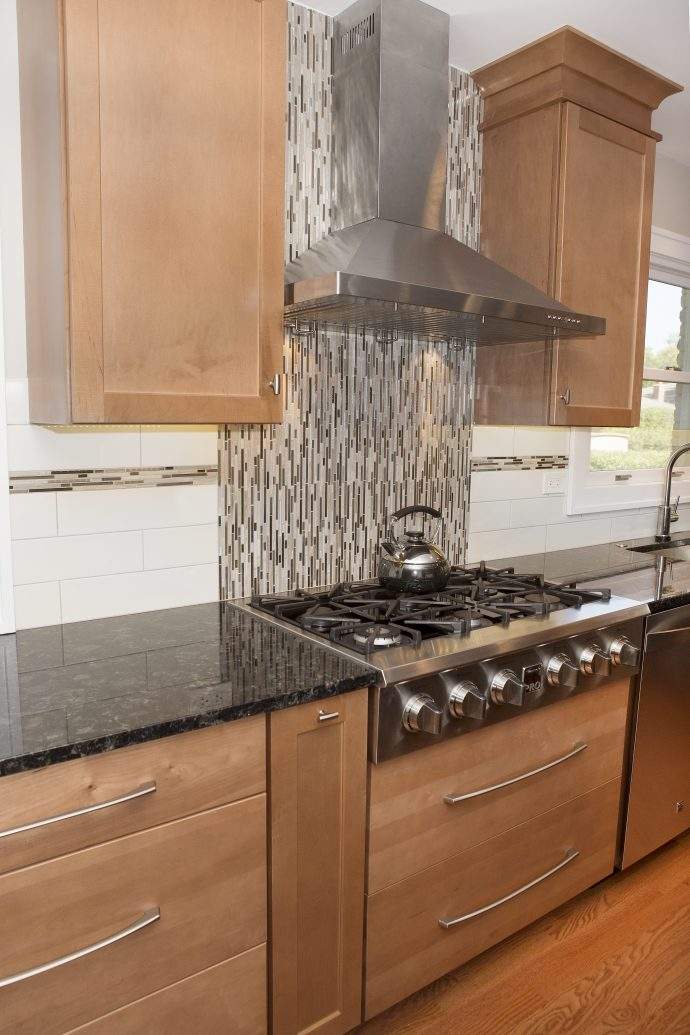
Arlington Heights, IL
The owners of this 1960’s era home were looking to update the home’s original kitchen to accommodate the needs of their young family’s lifestyle. Our work included removing, replacing and expanding the entire kitchen.
One of our favorite features of this project were the seats added to the end of the kitchen island for the family’s children to sit in! The island also featured a vegetable prep sink to make meal prep easier and more convenient.
The cabinets in this kitchen were from our semi-custom line, Waypoint Living Spaces. We also installed a large pass-through, French style casement window from the kitchen leading to the outdoor deck area.


