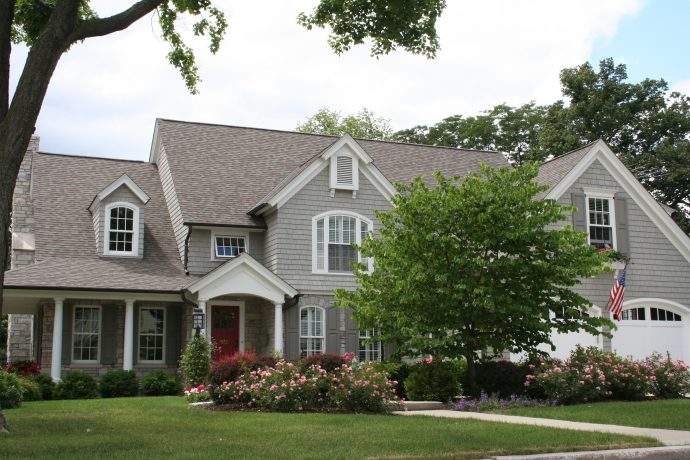
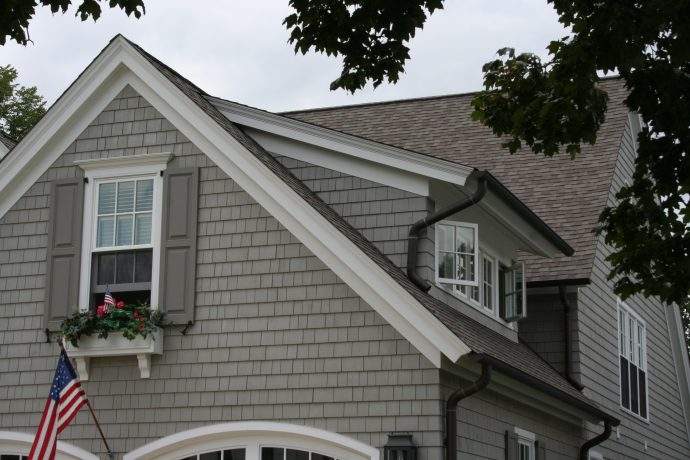
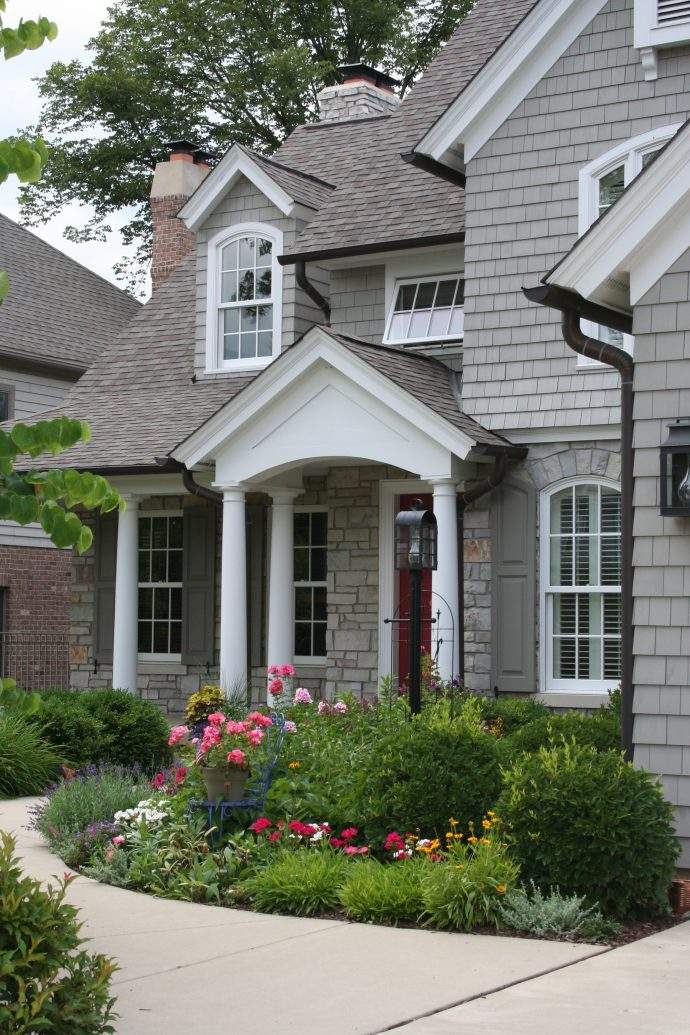
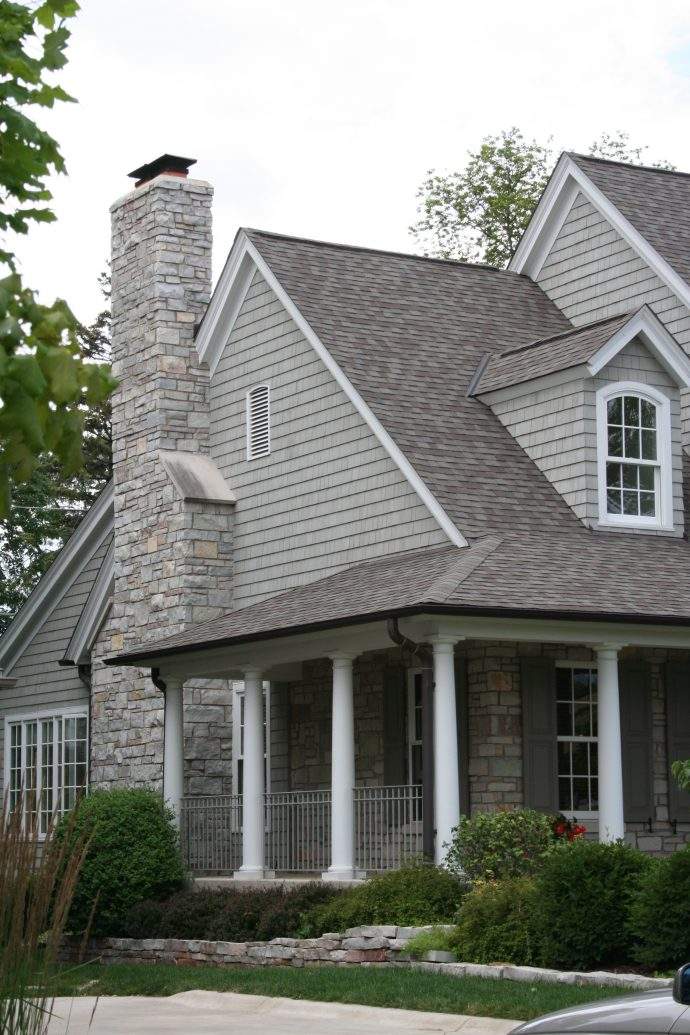
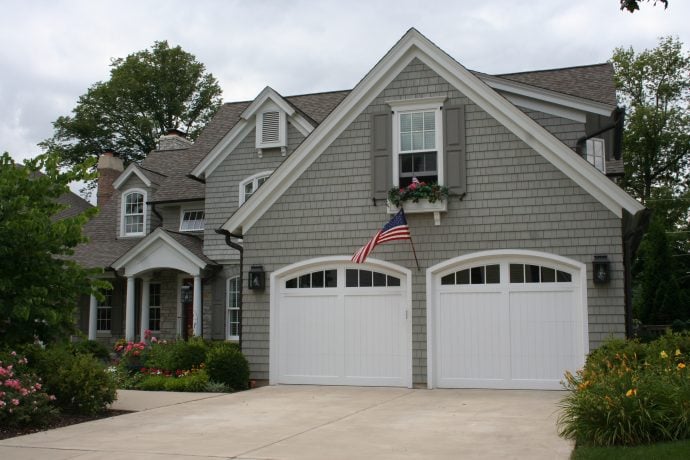
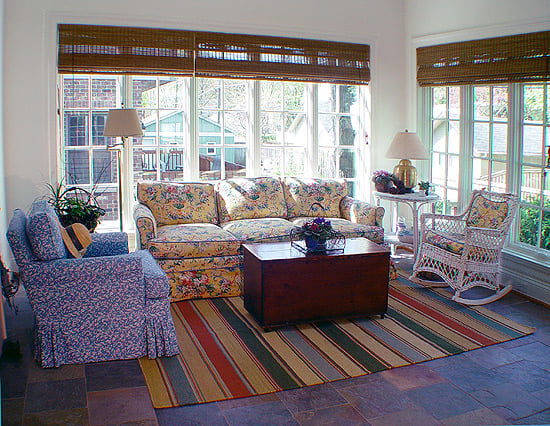
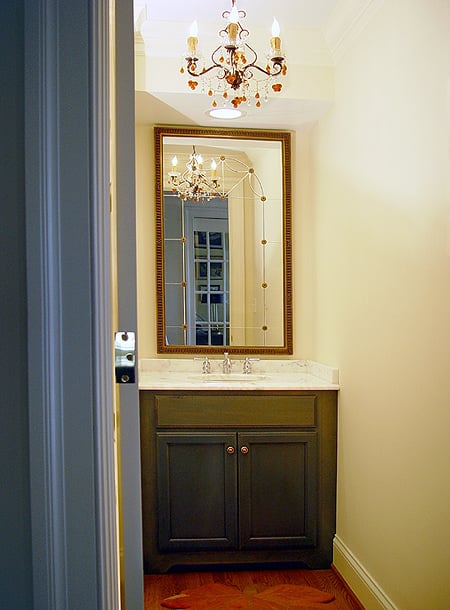
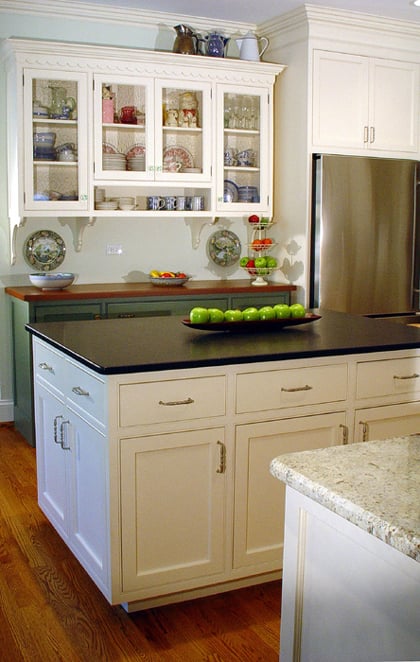
Arlington Heights, IL
This 3 bedroom, 2.5 bathroom home was designed by an architect in the Arlington Heights area, and we were asked to complete the custom home construction project. This is one of our favorite homes because of its early American craftsman style. The exterior of the home is authentic cedar shake siding!
On the exterior, there is natural stone on a portion of the front elevation and on the side of the house, as well as on the chimney. This house has nice curb appeal because of the different roof lines and the arched windows. There’s also a generously sized wrap around porch with metal railings to keep an open and airy feeling to the porch.
Inside, the house has an open floor design with varying ceiling heights throughout the home. It has a four-season room with a vaulted ceiling. This room is attached to the family room, which has a coffered ceiling and large stone fireplace. We installed custom built-ins in the office and family room. The kitchen is finished in a timeless, classic black and white color scheme.


