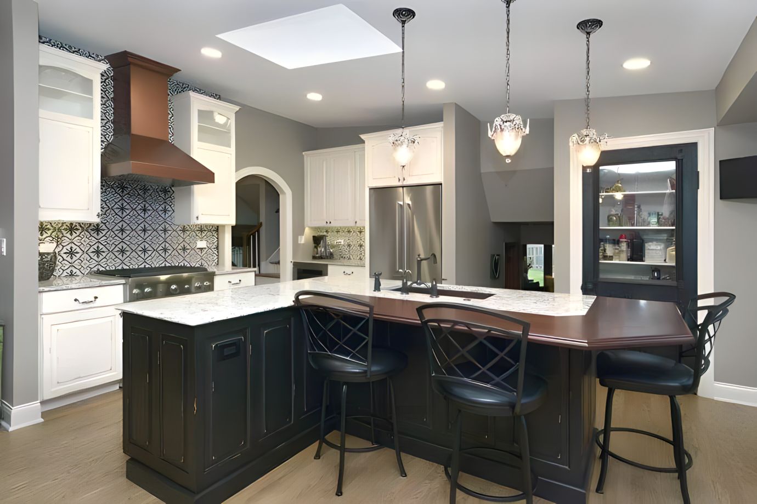
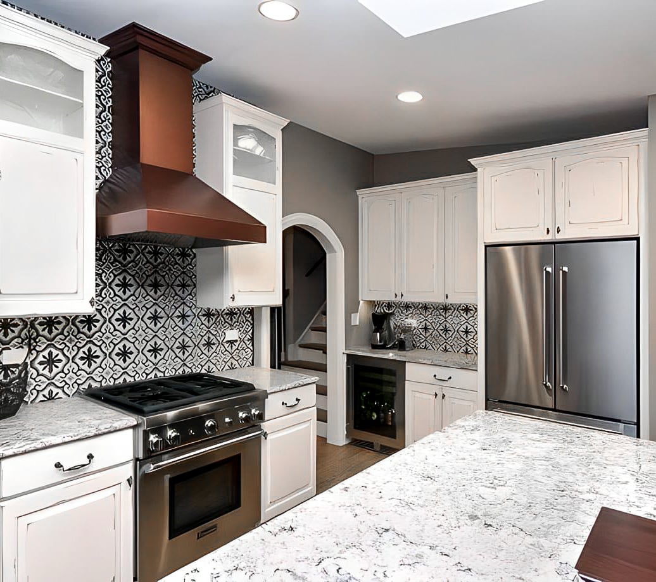
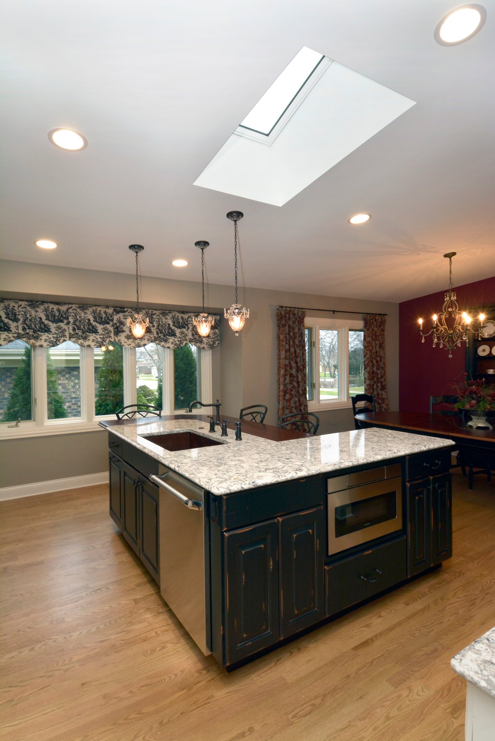
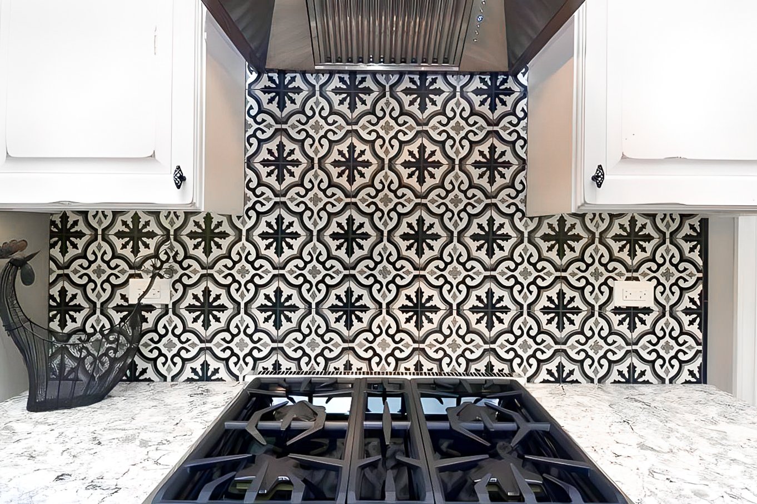
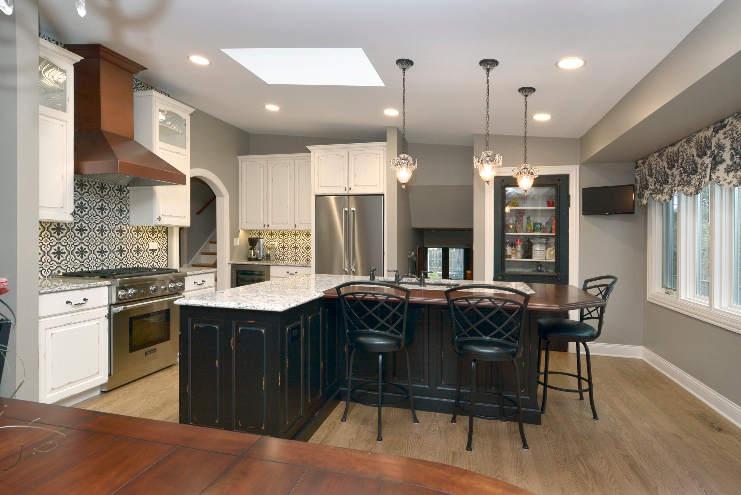
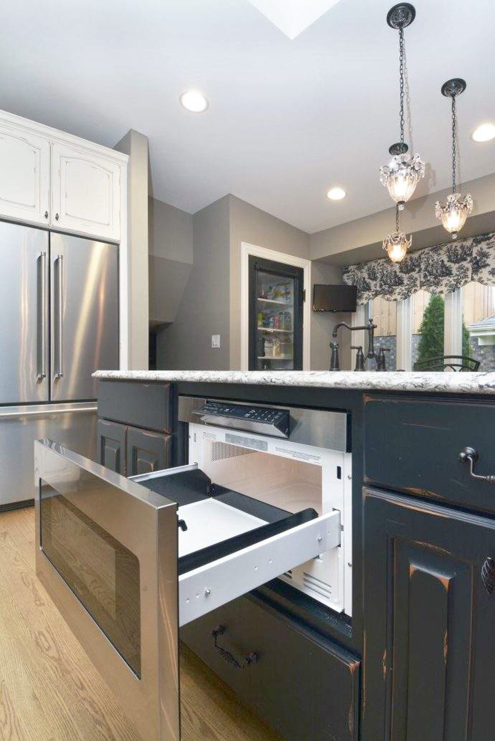
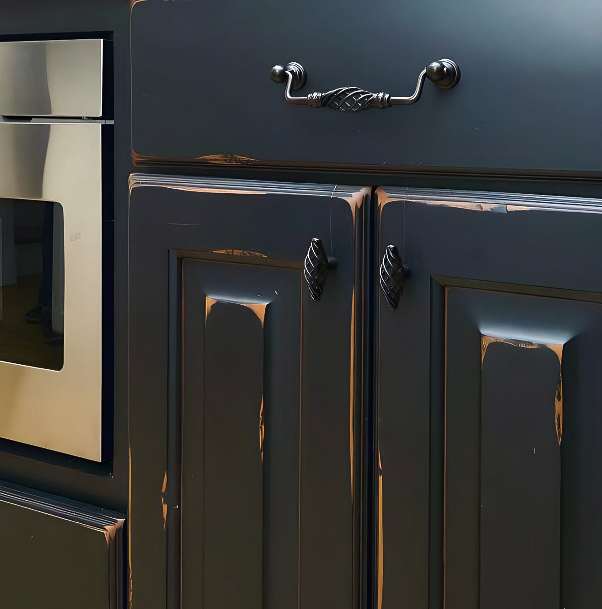
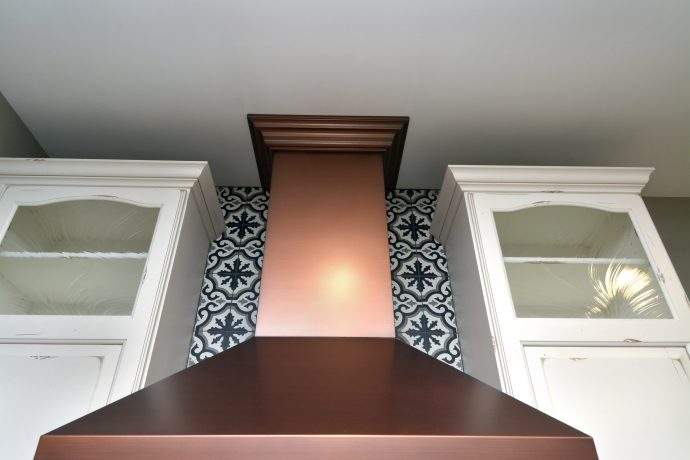
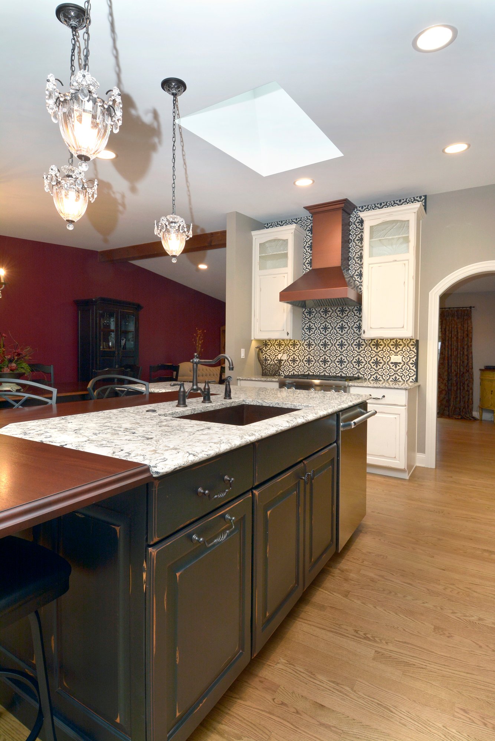
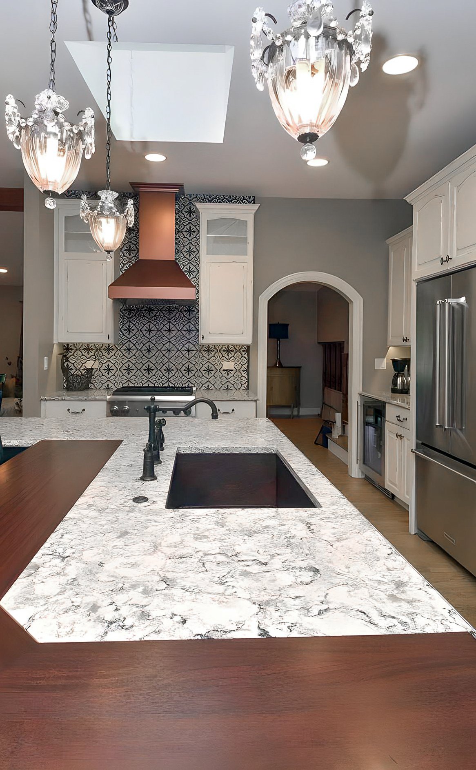
Before and After
Arlington Heights, IL
This family had a small and dysfunctional kitchen that did not suit their sense of style at all. They were looking to update and expand their space. We enlarged the kitchen by creating a bit more of an open floor plan for this section of the home. This gave the homeowners enough space to put a functional island featuring both a breakfast bar and a sink. The owners were looking to give this kitchen a French Country and New Orleans flair to fit in with the rest of their home. This was achieved with the help of the distressed cabinets, the copper accents in the hood and sink, antique pantry door and the eclectic concrete backsplash. All of the design aspects came together perfectly to create a one of a kind kitchen that the owners love.


