
.png?width=1800&height=700&name=S%20Fernandez%20Detail%20Shots%20(10).png)
.png?width=1800&height=700&name=S%20Fernandez%20Detail%20Shots%20(4).png)
.png?width=1800&height=700&name=S%20Fernandez%20Detail%20Shots%20(18).png)
.png?width=1800&height=700&name=S%20Fernandez%20Detail%20Shots%20(7).png)
S Fernandez Whole-House Renovation & Addition
Arlington Heights, IL
This project began with a family that had outgrown their existing home but wanted to stay rooted in their beloved neighborhood, close to their children’s school and extended family. They also dreamed of a spacious yard where their kids could play—a feature their current home couldn’t offer. Rather than leaving their ideal location, they purchased an outdated house in the perfect neighborhood and reimagined it to be uniquely their own through a complete whole-home renovation.
We began with a full gut of the first floor, making strategic changes to enhance both functionality and flow. A small front addition created space for a welcoming entry closet and a dedicated home office. The redesigned main level now features an expanded kitchen seamlessly connected to the living room, a spacious butler's pantry, a mudroom, and a formal dining room. To brighten the space, we installed new windows, added a second patio slider, replaced the front door, upgraded the siding, and introduced a cozy wood-burning fireplace.



.png?width=1800&name=S%20Fernandez%20Detail%20Shots%20(5).png)


.png?width=1800&name=S%20Fernandez%20Detail%20Shots%20(6).png)









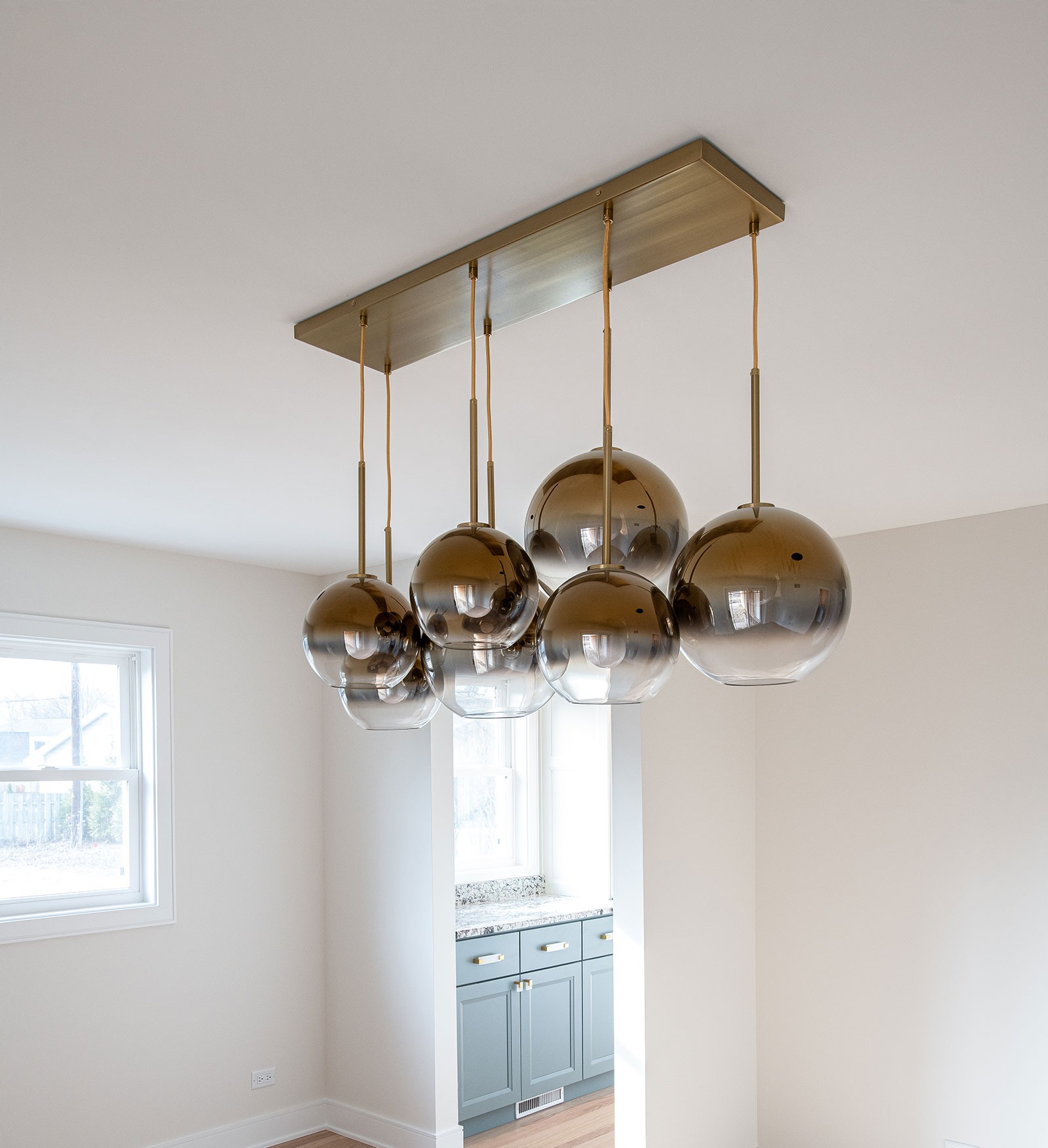


Upstairs, we completely redesigned the second-story layout, creating a spacious primary suite that includes a large bedroom, a cozy sitting area, his-and-hers walk-in closets, a dedicated linen closet, a second home office, and an expansive bathroom.
We also made room for a second-floor mechanical area, allowing for an additional furnace to enhance climate control. For added convenience, we relocated the laundry room from the basement to the upper level.
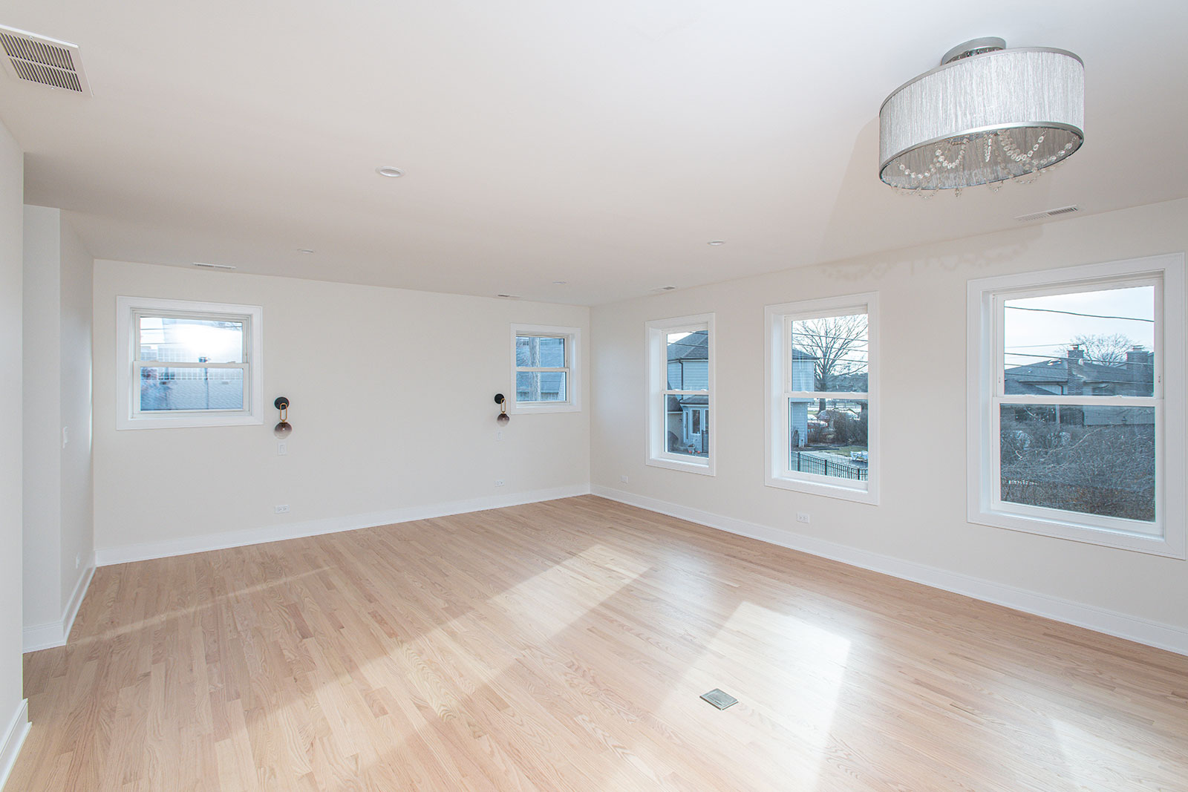
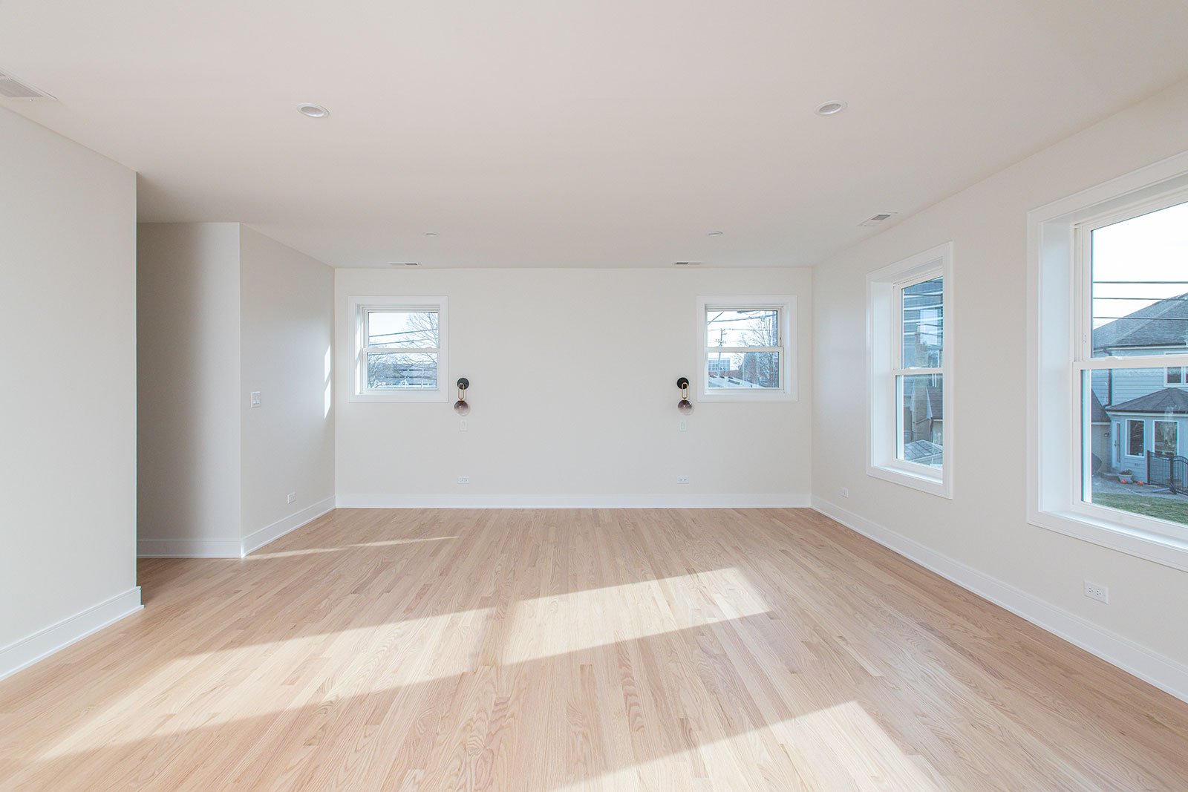

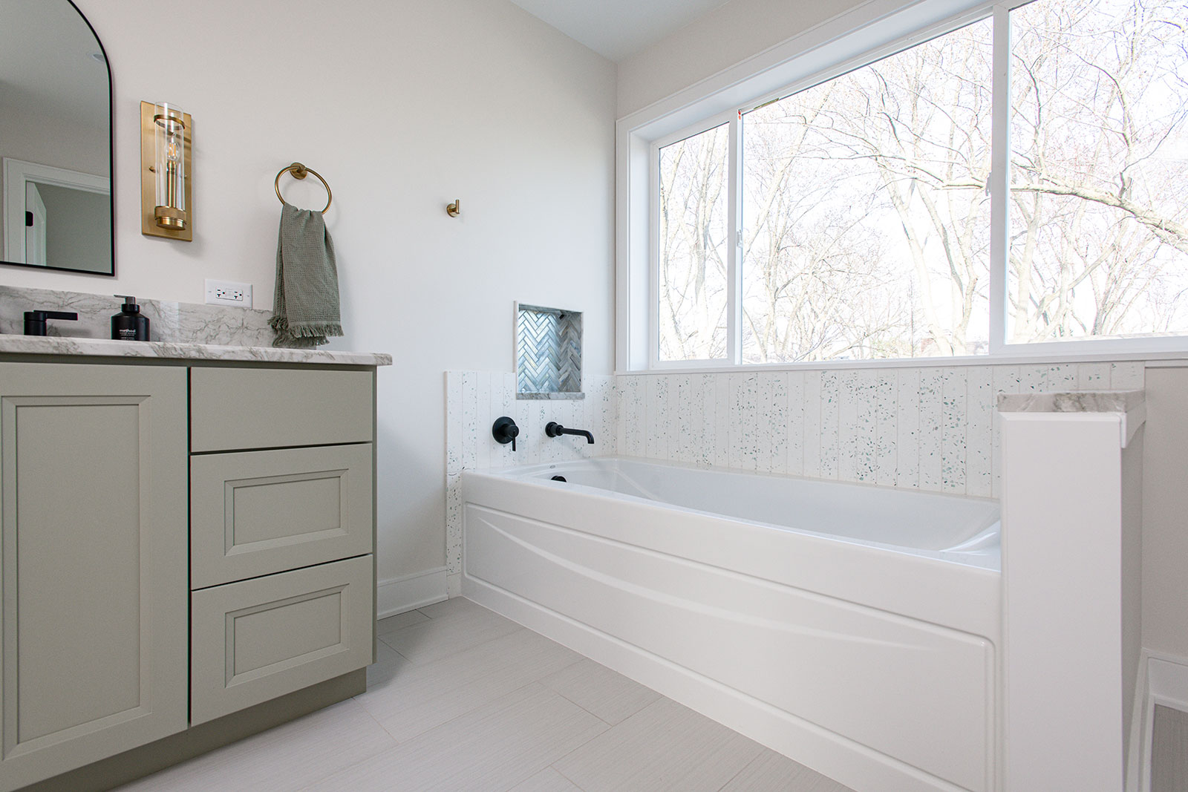
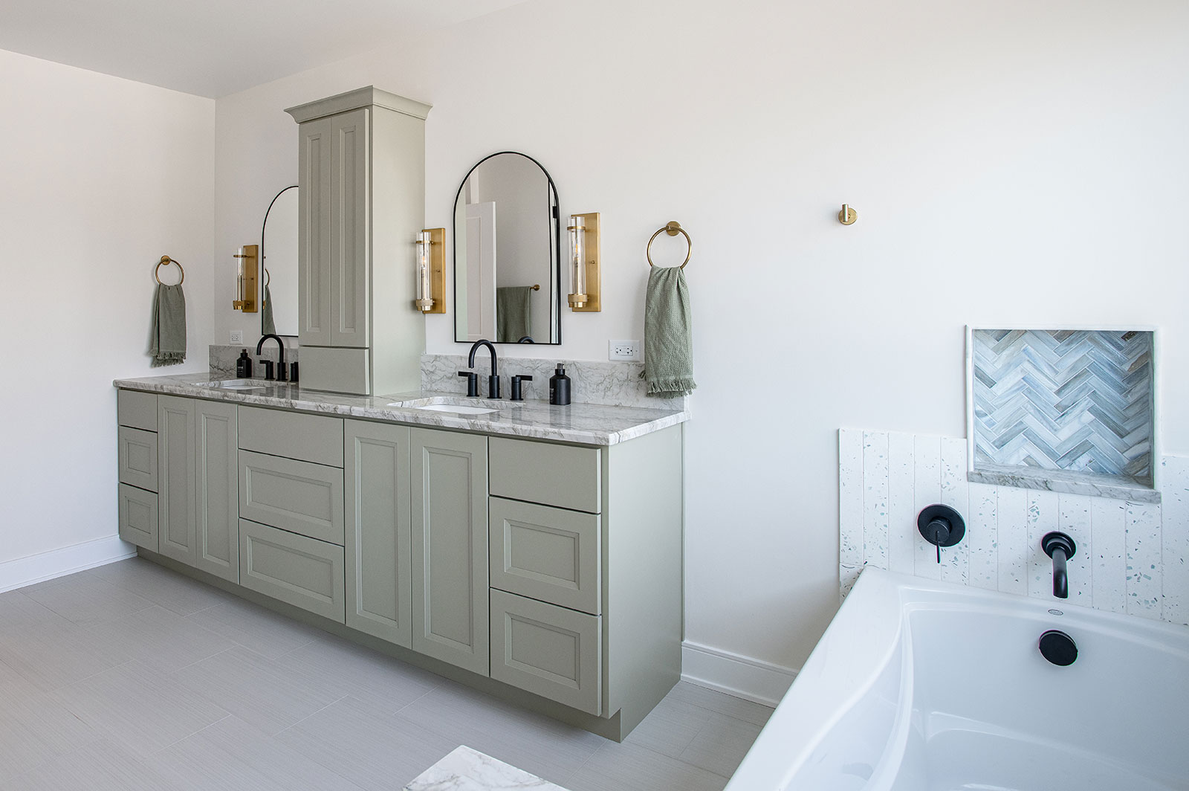



.png?width=1800&height=700&name=S%20Fernandez%20Detail%20Shots%20(9).png)


For this family, choosing the most outdated home in the neighborhood turned out to be the perfect decision. By investing in a full renovation, they gained a custom home tailored to their needs—without the expense of building new. The reimagined space provides the extra room they needed while keeping them in the neighborhood they love, blending modern features with classic design for a home that feels both fresh and familiar.

