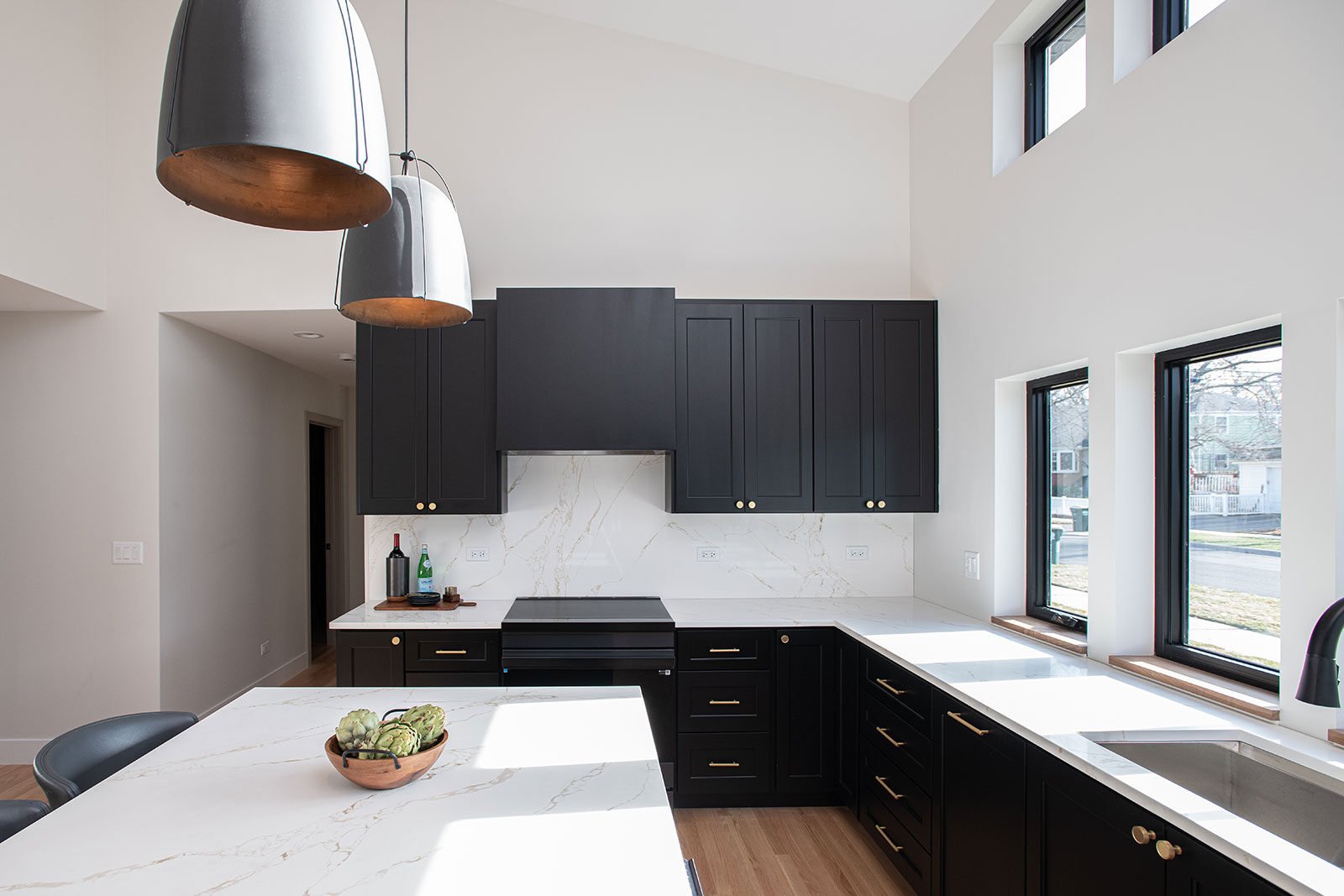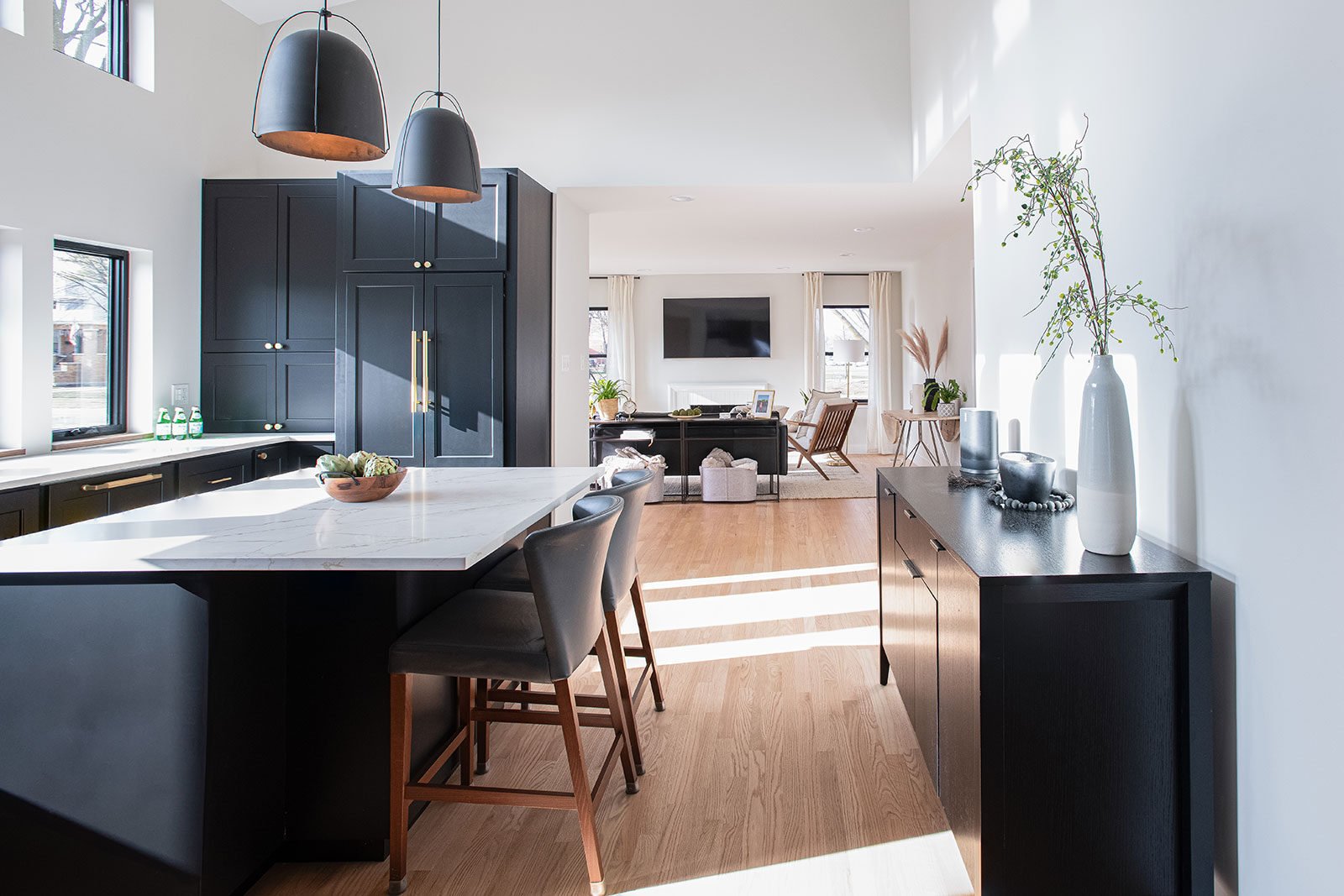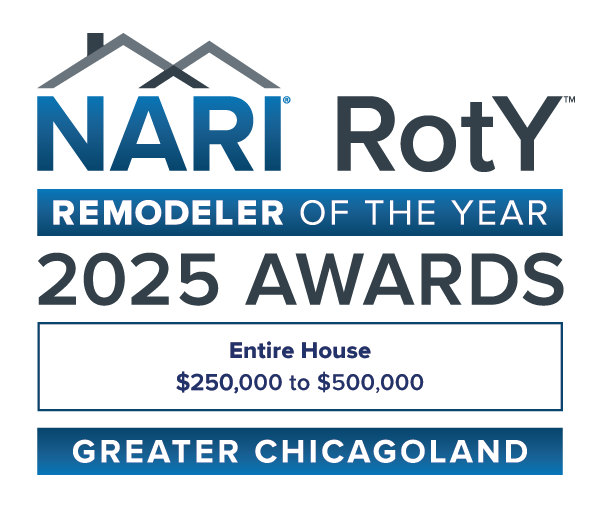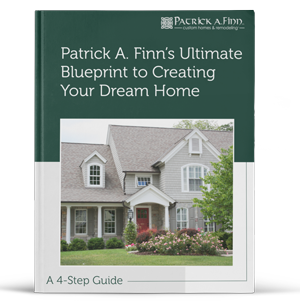


Award-Winning S. Vail Whole-House Remodel & Addition
2025 Remodeler of the Year Winner!
The National Association of the Remodeling Industry Greater Chicagoland Chapter has named Patrick A. Finn a 2025 Remodeler of the Year (RotY) Award Winner in the Entire House $250,000–$500,000 category.
Each year, NARI of Greater Chicagoland recognizes remodeling professionals whose work reflects the highest standards of craftsmanship, design excellence, and problem-solving. This year’s competition was especially rigorous, with more than 40 entries from 16 local companies, making this honor particularly meaningful.
Watch the video to discover the design decisions behind this 2025 Remodeler of the Year home.
Arlington Heights, IL
When our clients purchased this new home, they saw its potential—not just as a place to live but as a space that truly reflected their lifestyle. Before moving in, they entrusted us with the task of transforming the house into a seamless blend of function, comfort, and timeless design, drawing inspiration from a previous home they had loved.
The goal was clear: open up the first floor to create a natural flow between the kitchen and living area, expand the primary bedroom, incorporate a dedicated office, relocate the laundry to the first floor, and introduce additional storage. To bring this to life, we extended the front of the house, crafting an addition that, from the outside, mirrors the appearance of a classic shed dormer.
Inside, this addition allowed us to vault the kitchen ceiling, creating a dramatic and airy space at the heart of the home. We installed new windows throughout the house with drywall returns and walnut sills, enhancing aesthetics and functionality. Privacy glass on the new exterior doors invited in more natural light while maintaining a sense of seclusion.
To preserve the home’s character, we refinished the original hardwood floors with a natural stain and carefully matched the stain of the new wood floors for a seamless transition. On the exterior, we refreshed the façade with new siding, maintaining the original brick sections for a touch of history. Beneath the lower kitchen windows, we extended the brickwork, ensuring a cohesive blend between old and new.
The result? A home that feels spacious, bright, and deeply personal—a place where past inspiration meets modern functionality, ready for new memories to unfold.


















