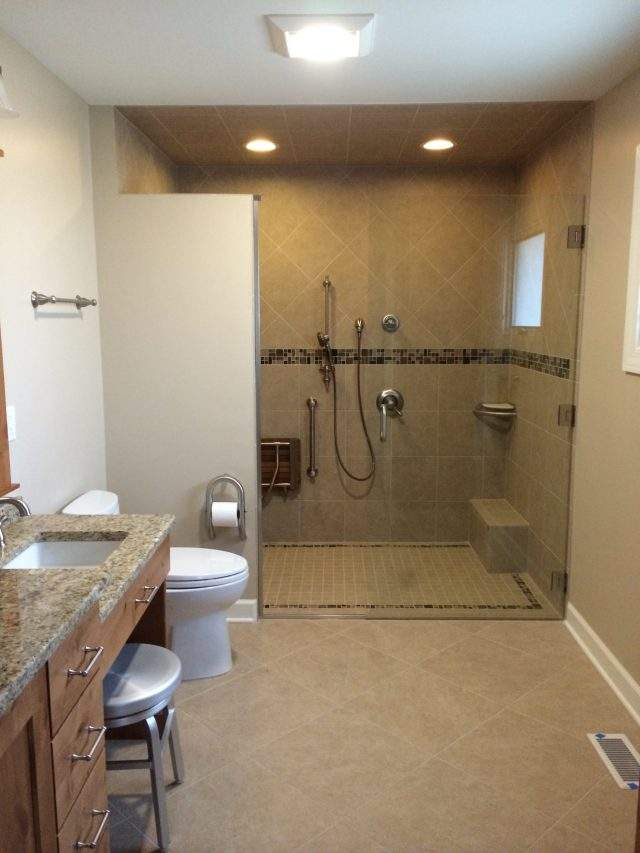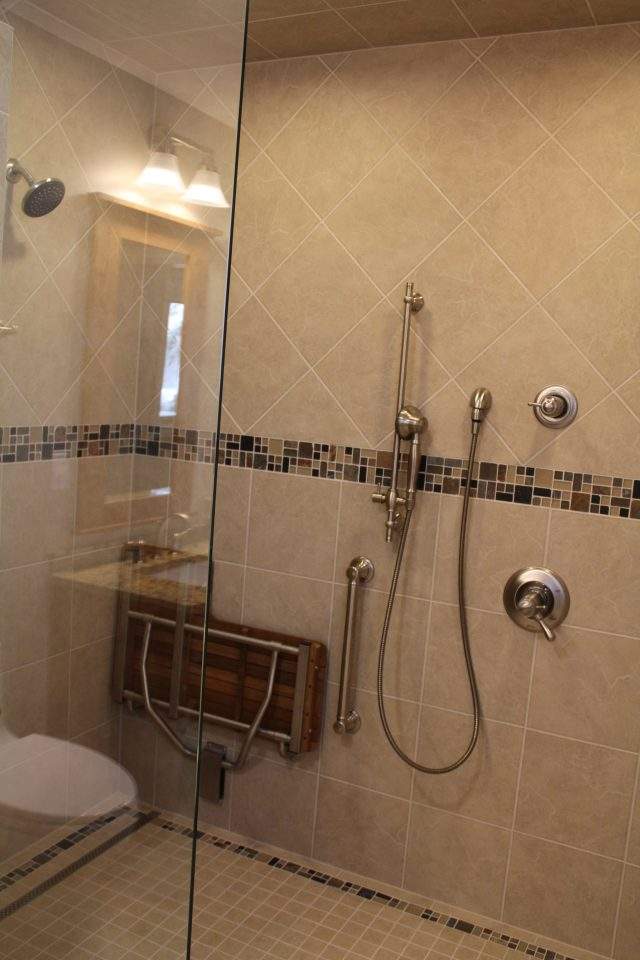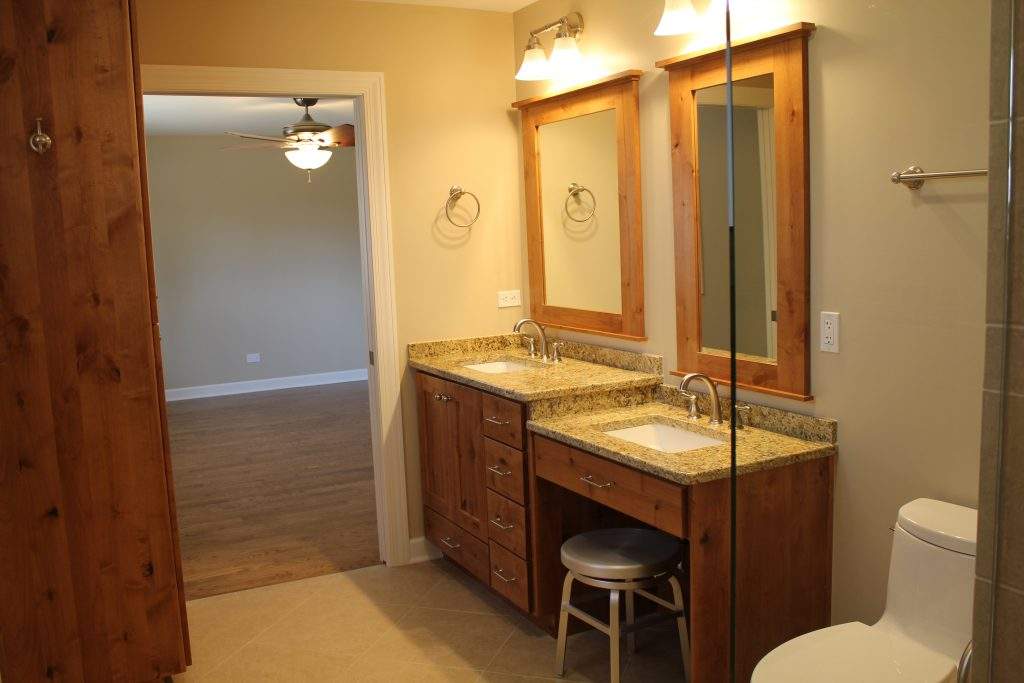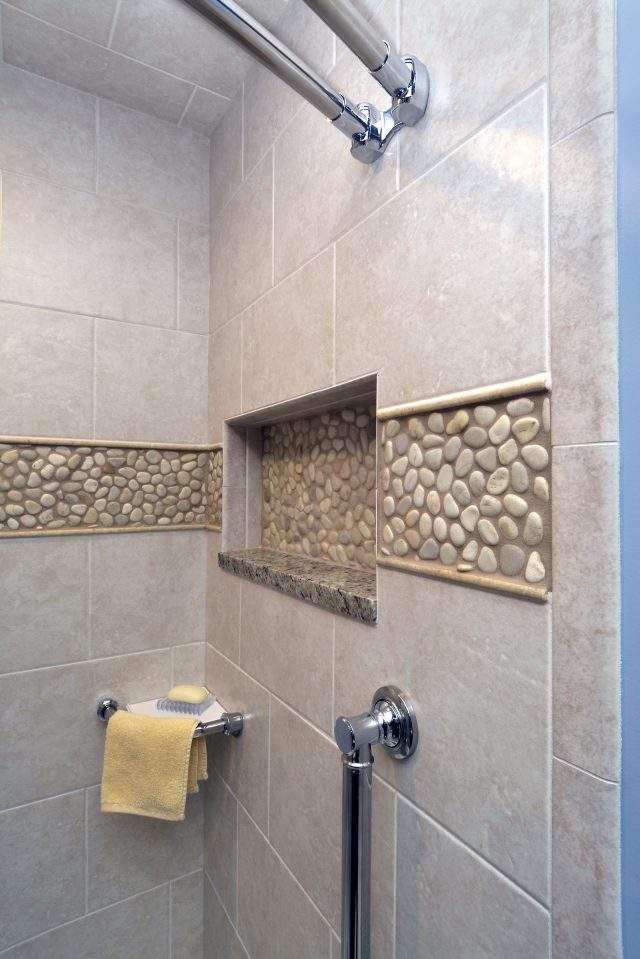Guide to Aging in Place

What are your plans for the future? Where will you spend your golden years? People are living longer, healthier, more independent lives than ever before. That’s why many people are choosing to build their dream homes (or remodel their current homes) with an eye toward “aging in place.”
Aging in place refers to the philosophy that people are happier and healthier when living independently rather than moving into an assisted living facility or nursing home. Of course, aging in place isn’t an option for everyone, and at some point, you may have to consider other living arrangements-- but it can greatly increase the quality of your life and your family’s life.
At Patrick A. Finn, Ltd., we’ve worked on some amazing aging-in-place construction and remodeling projects for homeowners in the northwest suburbs, including Arlington Heights, Barrington, and Palatine. Today, we’ll share what we’ve learned and help you plan to age in place in your dream home.
Everything’s a Balancing Act
In any remodeling project, tradeoffs must be made regarding budget, design, features, and a homeowner’s “wants” and “must-haves.” The same is true of aging-in-place projects, although the stakes can be much higher.
The primary focus of any aging-in-place project should be the safety and health of the residents, keeping in mind that future needs are likely to change. For example, even though a person may be comfortable walking up stairs today, in the future, they may require a wheelchair 10 or 20 years down the line. Planning for and anticipating changes to health, mobility, and safety needs should be the basis of planning your aging-in-place remodeling or construction project.
Beyond that, aging-in-place projects should optimize homes to allow residents to be as efficient and comfortable as possible.
Start Small
Many homeowners aren’t ready to commit to a full-home renovation or a construction project. That’s why many people choose to start with a smaller aging-in-place project and then remodel other rooms as needed. The obvious drawback to this approach is that a homeowner’s needs may change faster than they can change their home.
Overall, however, the bathroom is a great place to start if you’re preparing yourself to age in place in your home. Here’s why:
- A bathroom can be difficult (and dangerous) to use if not improved by some common aging-in-place features
- Bathrooms tend to be smaller, meaning that it’s a good first project to tackle
- A mobility-accessible bathroom is a 100% necessity for people interested in aging in place
Bathroom Aging-In-Place Guide
Focus on the First Floor
If you live in a multi-story home, it’s recommended that you remodel a bathroom on the first floor for aging-in-place. Stairs may not be an option for people with mobility issues, no matter how healthy they may be today.
Barrier-Free Shower or Walk-In Tub
Broken bones from falls in the bathroom are extremely dangerous to older people, whose bodies may heal more slowly and for whom further reduced mobility can make it more difficult to live independently.
There are two main options for bathing: a zero-edge shower or a walk-in tub. Zero-edge showers have no lip between the floor and the shower stall, meaning there’s no need to step up and down when entering and exiting the shower. This is a great way to reduce the chances of a dangerous fall.
Walk-in bathtubs feature a door that allows you to walk into your tub rather than stepping into it. Then, you close the door, fill the tub, bathe, drain the tub, and walk out again. The downside is that the process can take extra time and be somewhat inconvenient, but they are much safer than traditional bathtubs.
Seating
Many people, as they age, may have trouble standing for long periods, like when showering, putting on makeup, or shaving. A well-prepared bathroom should have multiple places to sit. Vanities can have an extension for a place to sit while getting ready for the day. Fixed fold-out shower seats are also a popular choice. However, some people prefer movable shower seats that can be positioned to meet their needs.

Dual Sinks
As people age, many tasks take more time than they used to. By installing dual sinks and vanities, partners can brush their teeth, shave, do their hair, or perform other tasks at their speed without inconveniencing each other.

Handrails, Handgrips & Non-Slip Features
Preventing falls is key to long-term health and independent living. Handrails, hand grips, and non-slip flooring can all make a bathroom much safer.

General Guidelines
When preparing a home for aging homeowners, there are a few general guidelines and considerations, including:
- Minimizing (or eliminating) steps, including interior stairs between rooms
- Widening hallways and doorways to accommodate mobility devices. A good rule of thumb is that these spaces should be at least 36” wide.
- Creating a 5’ x 5’ open space in one bedroom, one bathroom, and the living room to allow mobility devices like wheelchairs plenty of room to turn around
Cool Features You’ll Love!
The best part about remodeling or renovating your home is that you can add unique touches to make aging in place really comfortable and as easy as possible. Think about things like:
- Sensor-based lighting systems that turn on and off automatically
- Pull-down shelving that is easy to reach
- Lower countertops in the kitchen and lower window sills. Both are more accessible and easier to use if a mobility device is needed
- Adding handrails that aesthetically fit their surroundings in needed areas
- Look for sinks and faucets that have easy-to-grip levers or that can be pedal-operated
- More and brighter lights make everything easier (choose LEDs that last a long time and won’t need to be changed)
- Choose appliances with bright, large buttons and displays
- Adding an elevator shaft for future use
Home Exteriors & Aging In Place
Most people don’t consider the exterior of their home when planning an aging-in-place project, and that’s a mistake! As you age, you’ll still want to spend as much time outdoors as possible, enjoying your patio or gardening, but you’d rather not spend that time doing household chores.
These tips can help!
- Choose low-maintenance exterior materials like brick
- Opt for low-maintenance shrubs and bushes that don’t need frequent trimming
- Use non-slip decking materials
- Make sure there aren’t big steps up or down between the interior and exterior decks and patios
- Add a light above the main entrance to make it easy to get into your home
- A small table or shelf near the front door gives you a place to set packages when opening the door
Additional Possibilities For Your Home
If you’re planning a whole-home renovation, there are a few advanced options you should consider. Adding a “mother-in-law” style suite can be helpful if you need a home health aide or family members to stay with you for an extended period.
Don't get overwhelmed if you’re thinking about an aging-in-place construction project or home remodel. Keep your end goal in sight, and look forward to all the years you’ll be able to enjoy your dream home!

