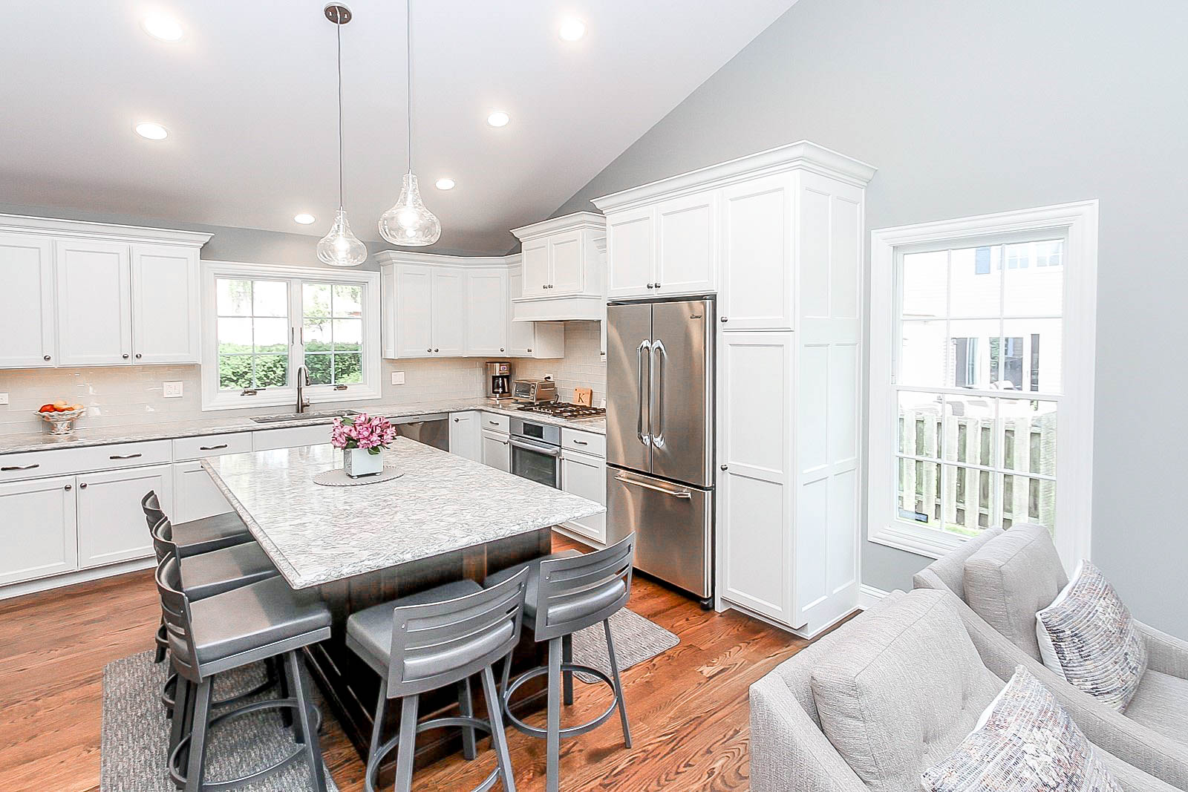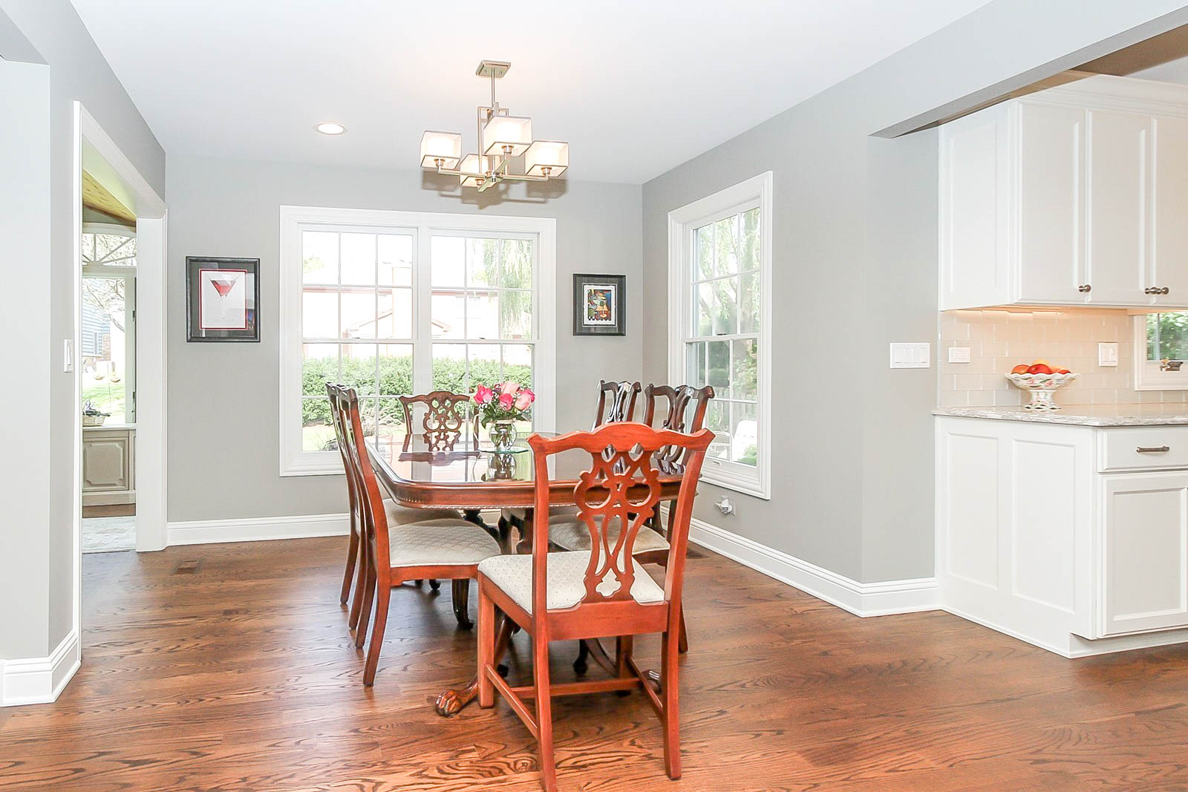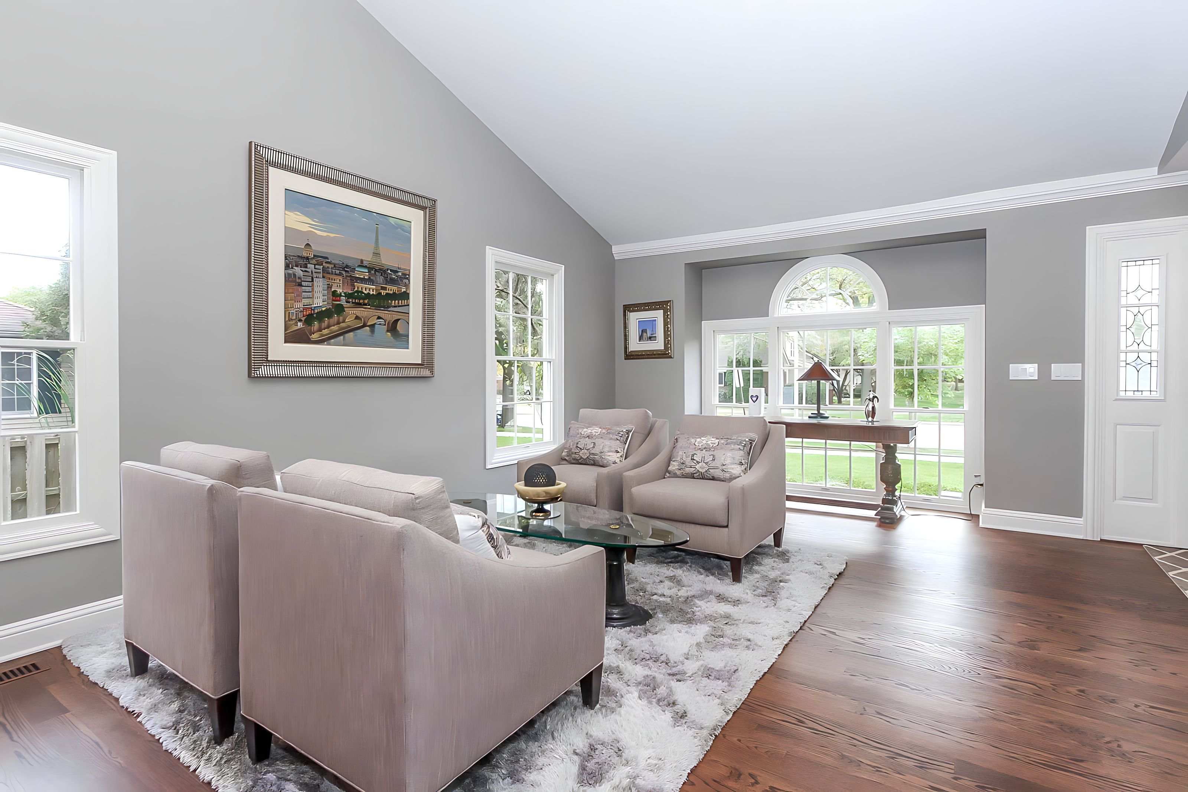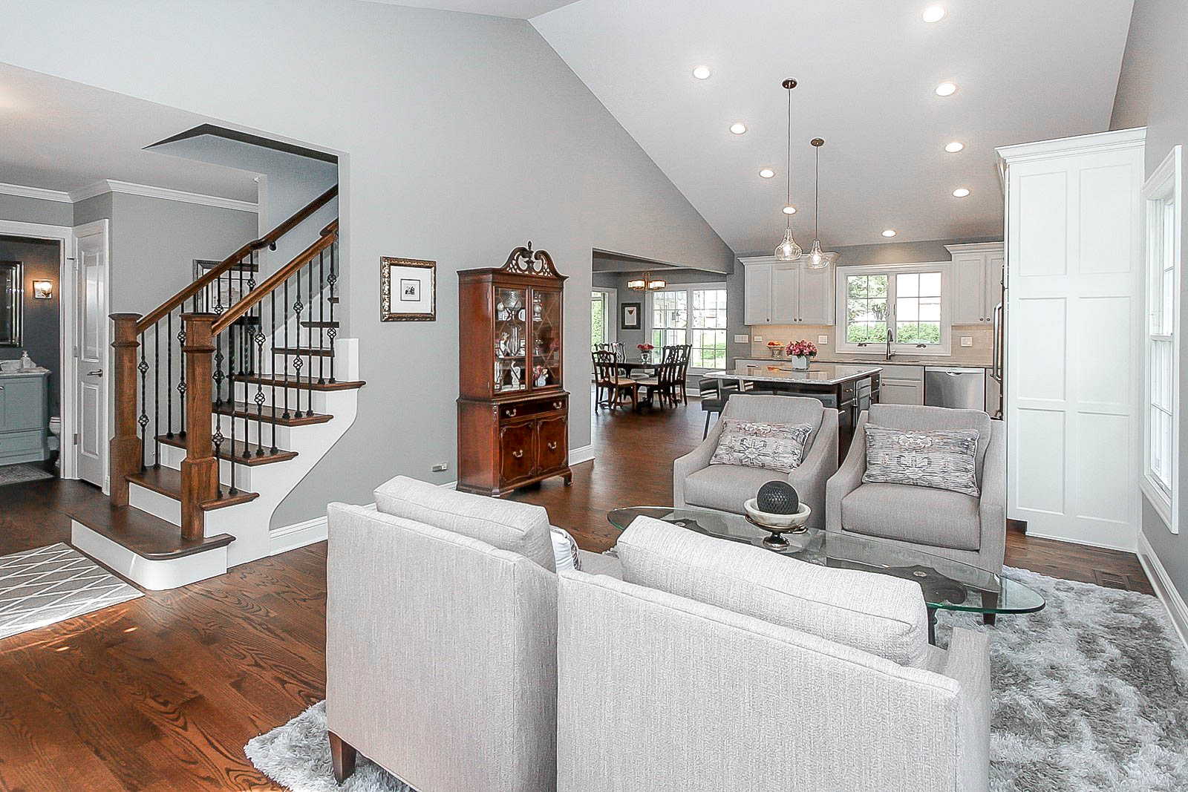Transitional Home Renovation Story: An Open Floor Plan
Makes Entertaining Enjoyable
This client found us after a close friend of hers recommended us to her. After doing some research, she found out that we had remodeled a home with a very similar layout to her own. She was looking for a first-floor renovation that would open up the kitchen and living area, allowing her to gather friends and family for memorable celebrations in her new open-concept main floor.


Open Concept Kitchen
on the Main Floor
By removing two large walls that separated the house 'in quarters,' we were able to transform this space. Now, each area of the home flows seamlessly to the next, and she can be a part of the party when entertaining friends and family.
Transitional Kitchen Design Details:
- Microwave drawer saves counter space
- The range hood is hidden and integrated into custom furniture-style cabinetry
- Large custom island with room to comfortably seat five
- Cambria Crowndale Quartz with Roman Ogee edge
- Warm cherry wood on the island blends with dark variations in the red oak flooring
Before and After Pictures of the Arlington Kitchen Renovation
Transitional First Floor Living Space
Modern grey walls highlight the high ceilings and help to ground the white cabinetry in the kitchen. Fresh new can lights were installed alongside classy glass pendant lights. To complete the transition from a traditional to a more contemporary style, we rebuilt and modernized the staircase to include ironwork finials that accentuate the white and wood stairs.
The existing kitchen space, as seen in the before photo, was too small to accommodate a sizeable island. We relocated the kitchen to the former dining/ living area and moved the dining table into the space that was originally the kitchen.
More transitional design features:
- Red Oak Floors
- The larger white casing on windows adds an elegant transitional touch
- Traditional windows with white mullions
- Furniture-style cabinetry with end panels seamlessly flows into the living area.


First-Floor Custom Beverage Station
The unique shape of this wine and coffee bar helps to keep traffic flowing and allows for a larger walkway while maximizing all available storage space.
Because two load-bearing walls were removed, we integrated large architectural columns to support the second floor. Our home designer was able to include necessary electrical components while concealing the conduit with sheetrock and trim. This allows the column to blend they flow well with angles in the beverage station and provide additional space for our client to display art!

Before and After Pictures of the Arlington First-Floor Renovation
Renovate the First Floor of Your Arlington Home
If you have been considering a home remodel or first-floor renovation, do yourself and your family a favor by hiring a local and trusted Design-Build company like Patrick A. Finn. Major renovation projects like a first-floor remodel take a lot of hands-on construction knowledge and design skill, so it's important to work with a Chicago Contractor that can do both.


