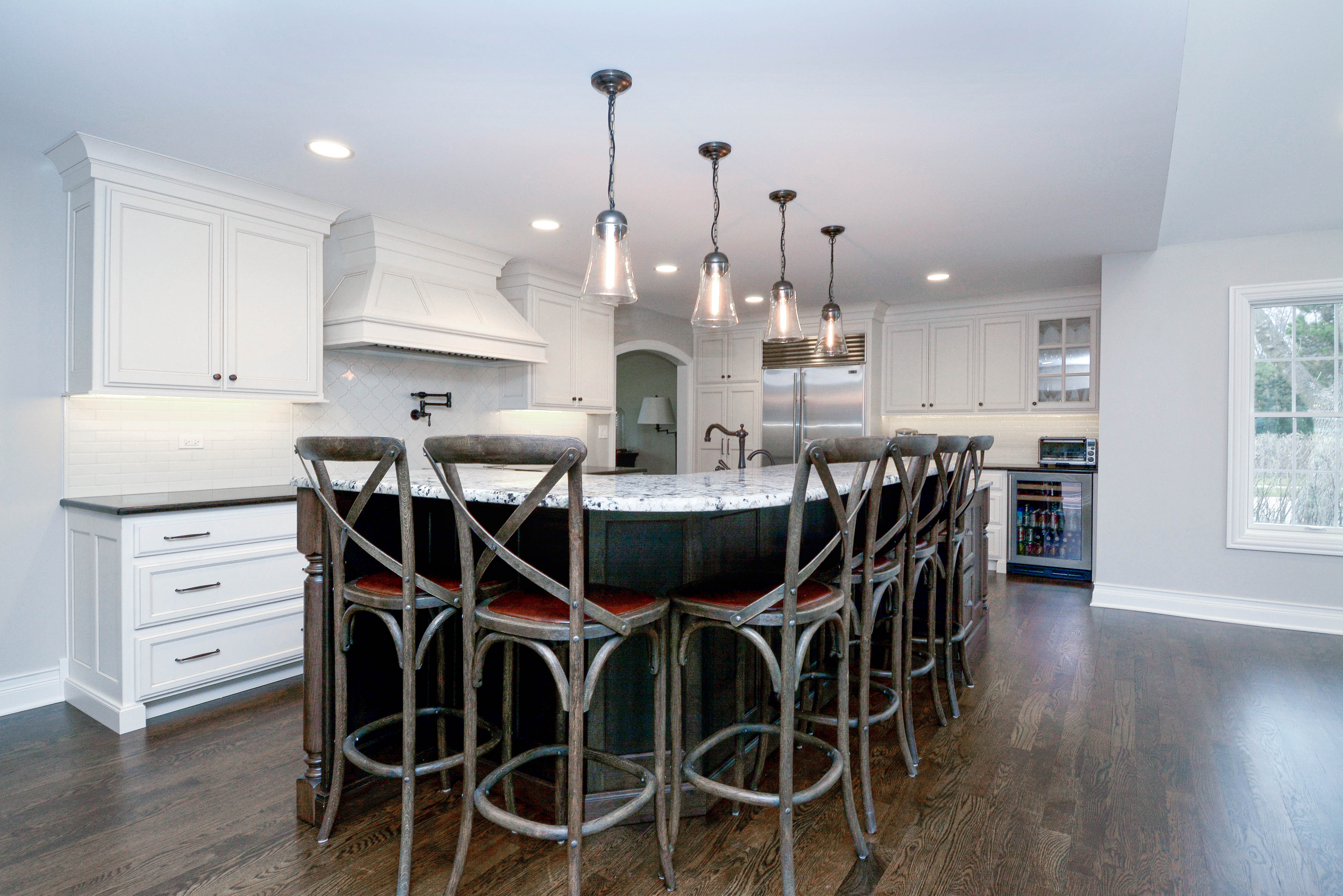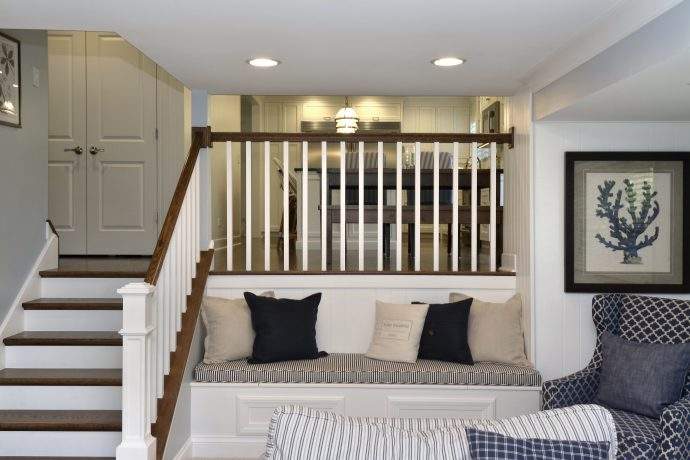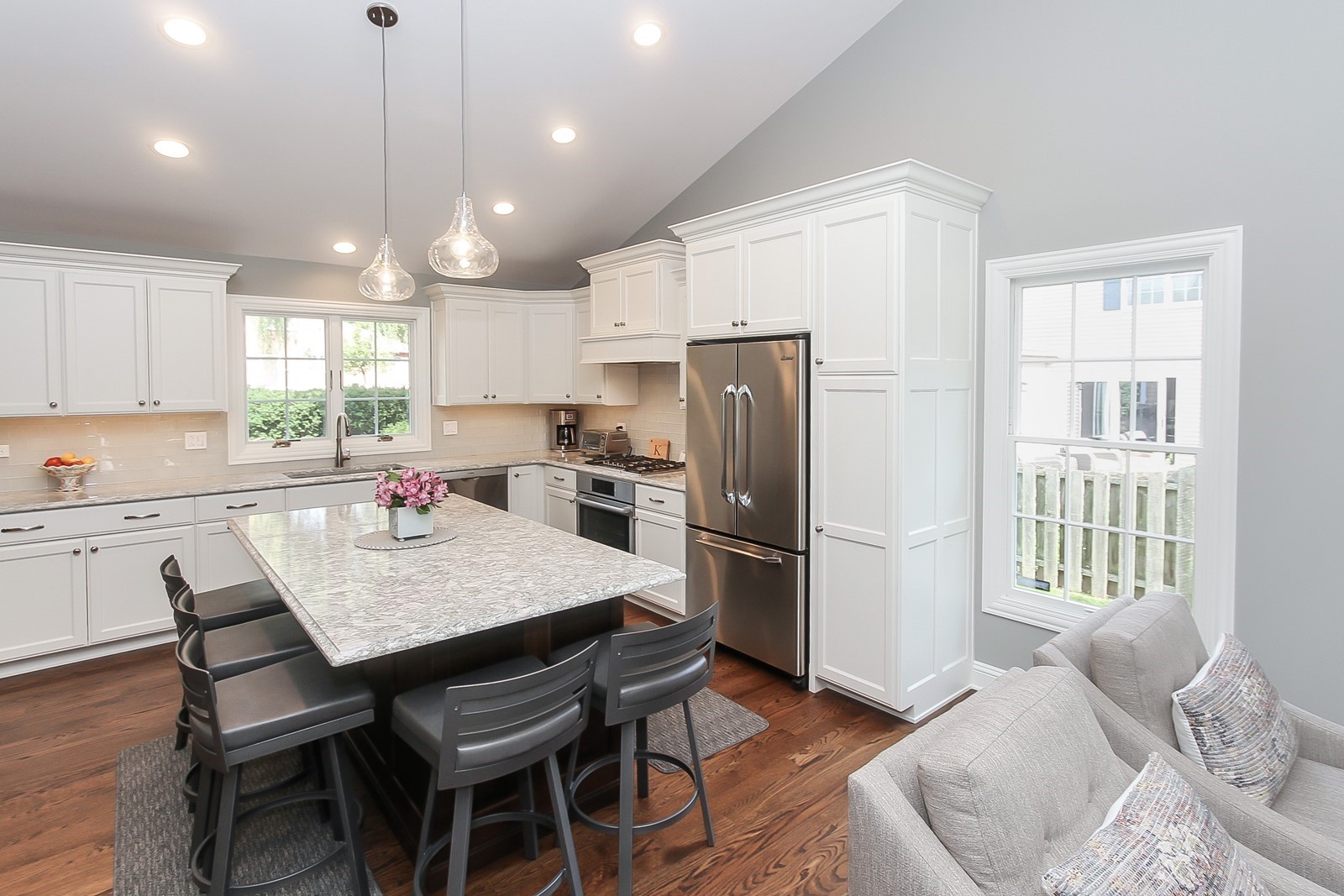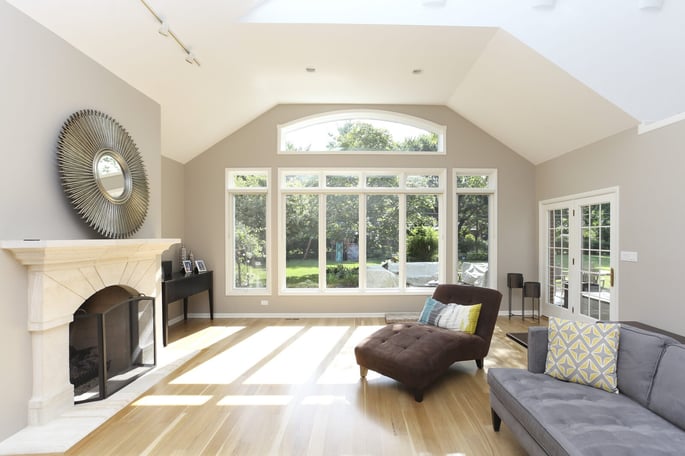Why Chicago’s Retirees are Remodeling the First Floor of their Home

If you’re a retiree planning for your new stage of life, you may want to consider investing in certain renovations to make your current home your forever home. It can be more cost-effective to remodel your first floor than to purchase a new home with the specifications you need, not to mention you’ll get to keep making memories where you are. You can keep your routine, neighbors, pets, and more, all while adding convenience to your home. And if you live in a two-story home, you can always keep the upper floor available as a secondary living space when your children, grandchildren, and friends visit.
Let’s look at a few of the most commonly requested changes for first-floor remodels in the Chicago area.
First Floor Essentials
Retirees often focus on remodeling just the first floor since it’s easiest to age in place on a single story. This means that the first floor should have all of the essentials: a master bedroom, a full bathroom, a laundry room, and, of course, the kitchen and easy access to your vehicle. While there are multiple practical reasons to remodel your first floor, it can also be a fun passion project, so be sure to plan for aesthetic satisfaction and functionality!
Top First-Floor Remodeling Projects
1. Open Floor Plan
One of the top projects for aging-in-place functionality is one of the most in-demand trends for remodeling in general. If you live in an older home, you may have walls between primary living spaces like the kitchen, living room, and dining room. Additionally, you may have narrow doorways between these spaces and in bathrooms, closets, laundry rooms, and more.
The best first step is to open your floor plan: minimize walls and try to widen both interior and exterior doorways to 36 inches (most interior doorways are 28, 30, or 32 inches in width). This will make your home much easier to navigate and make your space feel larger and brighter since natural light will filter into your rooms at multiple hours of the day.
If you want to go the extra mile to make your home feel open and to make space to navigate, consider paring down your possessions to the essentials and donating furniture and other items you no longer need and are not particularly attached to.
2. Minimize Steps
By remodeling the first floor of your home, you’re choosing to center your primary living space on a single level. This is a great start, but you may also want to minimize steps in other areas of your home, such as entrances and exits, including your front entrance, back door, side door (if applicable), and garage entryway. You may want to install handrails if you prefer not to replace steps with a ramp. This is especially advisable in preparation for the winter season, when stairs may be slick and icy.

3. Rethink Your Lighting
One of the easiest changes you can make that greatly impacts your daily comfort is replacing and adding lighting. Consider updating your home with brighter lighting fixtures, additional lighting in closets and pantries, and inside and underneath kitchen cabinets. We recommend LED lights. LEDs use less electricity than standard lights and produce relatively little heat. They can also last up to fifty times longer than other lights: an LED light used eight hours a day should last seventeen years. As a final step, consider your patterns and routines to optimize light switch locations.
4. Best Bathroom Investments
There are several modifications you can make to your bathroom to improve its comfort and ease of use. If you have a standard shower and bathtub combination, consider replacing it with a zero-threshold shower so that you don’t have to step over the tub's rim to shower. You may also want to get a hands-free, motion-sensor toilet. Finally, your bathroom is another area where it makes sense to replace and upgrade lighting.
5. Optimal Laundry Room Location
In addition to locating your master bedroom and bathroom on the first floor, you may want to consider the location of your laundry room. A lot of our clients prefer for their laundry room to be located near their bedroom so that they can easily transfer dirty and clean laundry back and forth. You may also consider installing other laundry room conveniences, like a shelf for folding clean clothes or a fold-down ironing board.
Remodeling your home’s first floor with these and other ideas is a popular investment trend among Chicago-area retirees. As an added bonus, many of these home modifications can enhance the value of your home, so even though you’re remodeling to make it more comfortable for your use, you are also investing in your property.



