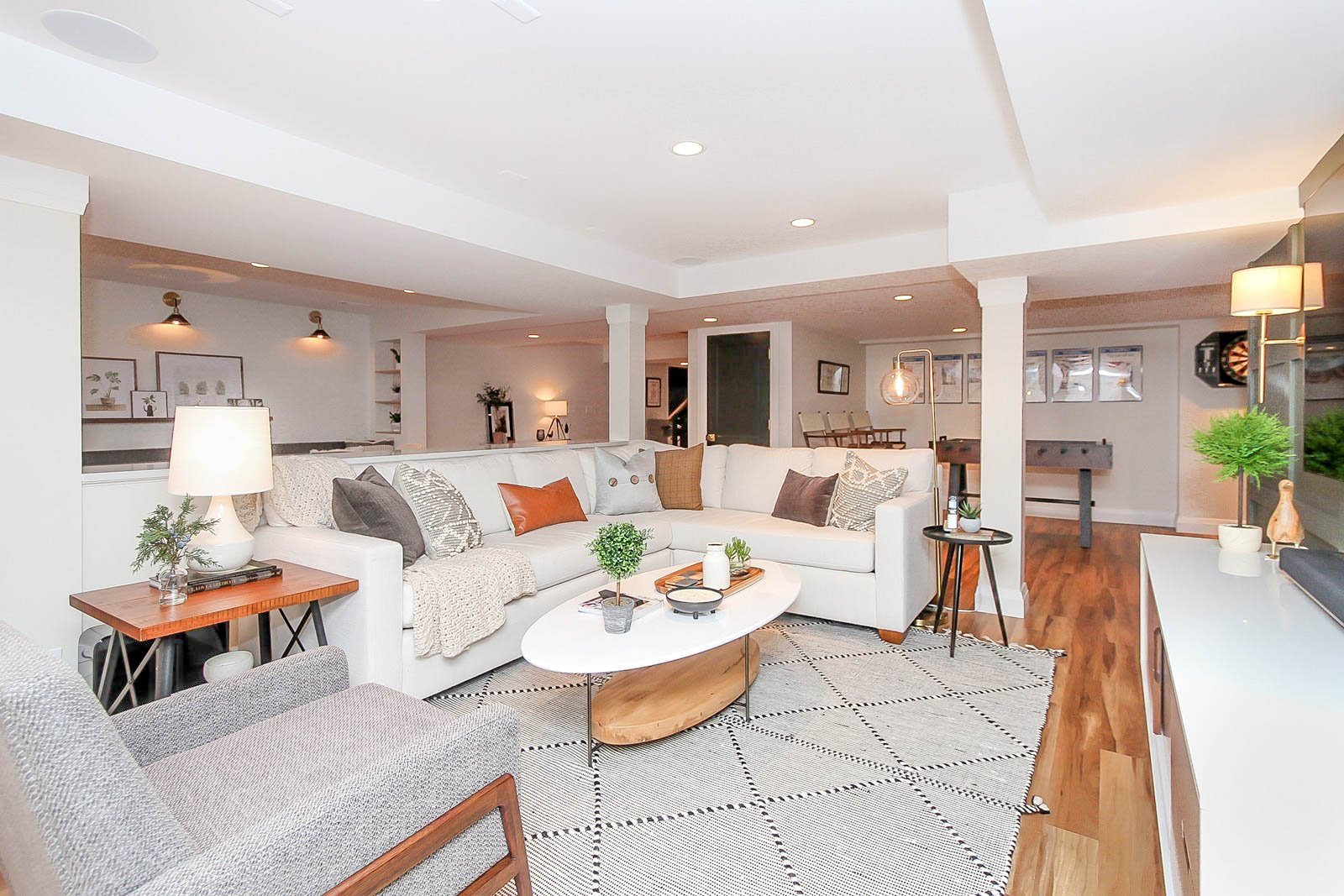
Creating the Ultimate Basement
Oasis with a Bar, Gym, and Office
After remodeling their first floor, this Deer Park, IL, family wanted to create a modern and functional basement that was as stylish as the rest of the home. The homeowners are fans of mid-century decor, which works well when you want a lot of style in a small space.
This finished basement needed to combine everyday activities with room for entertaining guests. The open-concept basement design allows the space to do just that. Every detail of this design helps to give the illusion of more room and create an inviting atmosphere that is sure to inspire guests.
Basement Architectural Details
Patrick A. Finn's basement design and build services make technical renovations possible because our in-house architectural design team works directly with our contractor and carpentry experts. This collaboration is key to getting the most well-constructed and stylish basement.
- The minimal white squared beams were worked into the design, and the space is maximized around them.
- The basement ceiling is recessed; tray ceilings in the basement add height without jeopardizing the structural integrity of the first floor if done by a professional
- A custom green board and batten wall design highlights the basement in-home theater.
.jpg)
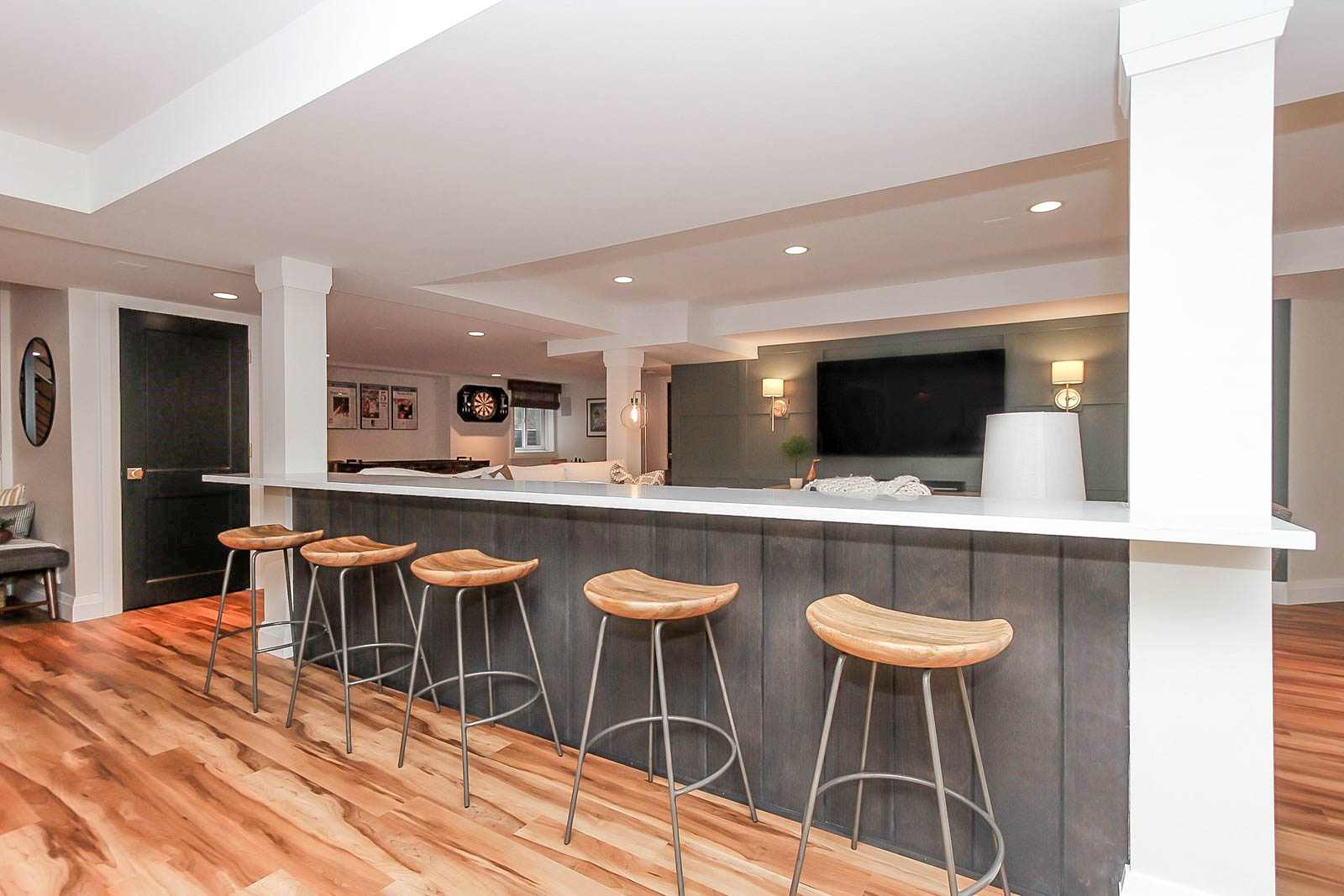
Popular in Chicago:
Basement Bar with Speakeasy Vibes
The right side of the basement focuses on living and entertainment. This includes the wet bar, built-in dining area, and the bar seats behind the couch.
Home basement bar design features:
- The circular stainless steel bar sink creates a striking contrast against the faucet's angular design and industrial look.
- This basement remodel features a built-in wine and beer fridge.
- Clean green shaker cabinets match the theater wall.
- Cle' Zelige backsplash tile- white, lustrous finish creates depth and reflects light.
- Minimal white open shelving adds storage without making the room feel smaller.
- Gold brackets add a slim punch of style.
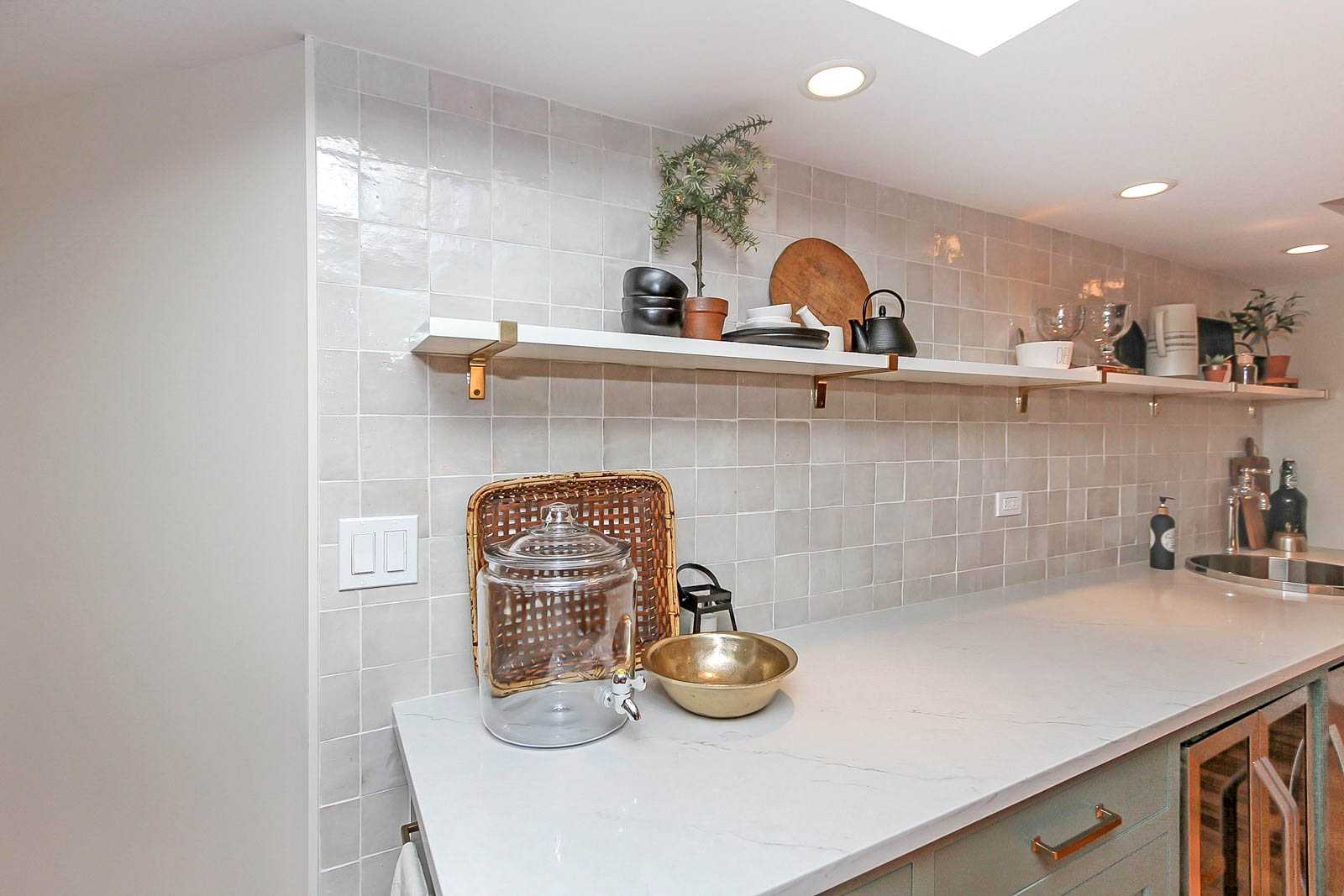
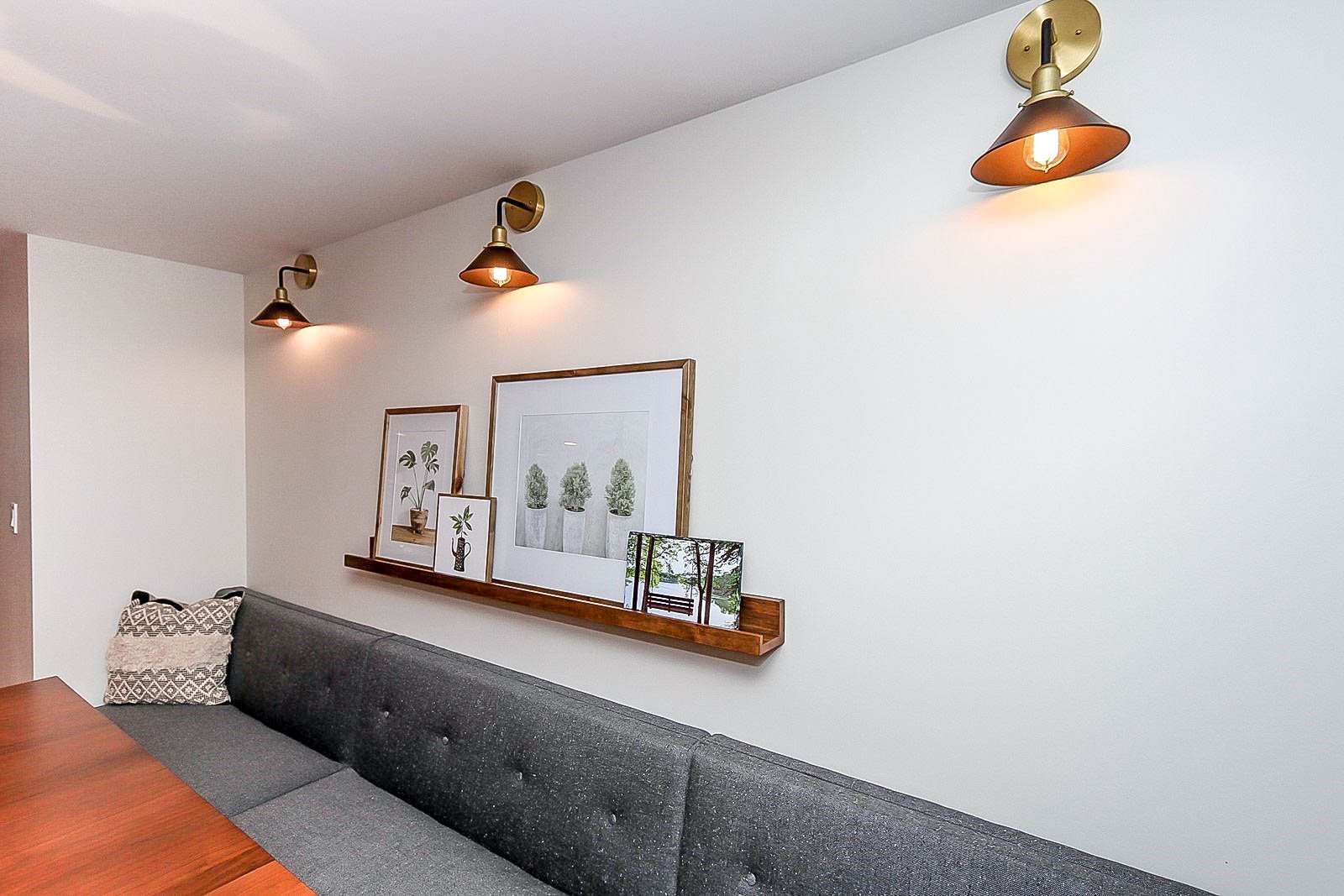
.jpg)
Private Basement Gym
and Home Office with LVP Flooring
The left side of the basement houses the home gym and office. We carried the clean white walls and minimal crown moldings into these spaces for a cohesive appearance. It all comes together to create an inviting, homey, and multi-functional space.
Design notes:
- LVP flooring by COREtec in Hickory with rich tone variations adds warmth and grounds the room. The luxury vinyl plank flooring will be resistant to wear-and-tear for years, making it the perfect choice for a home gym in the basement.
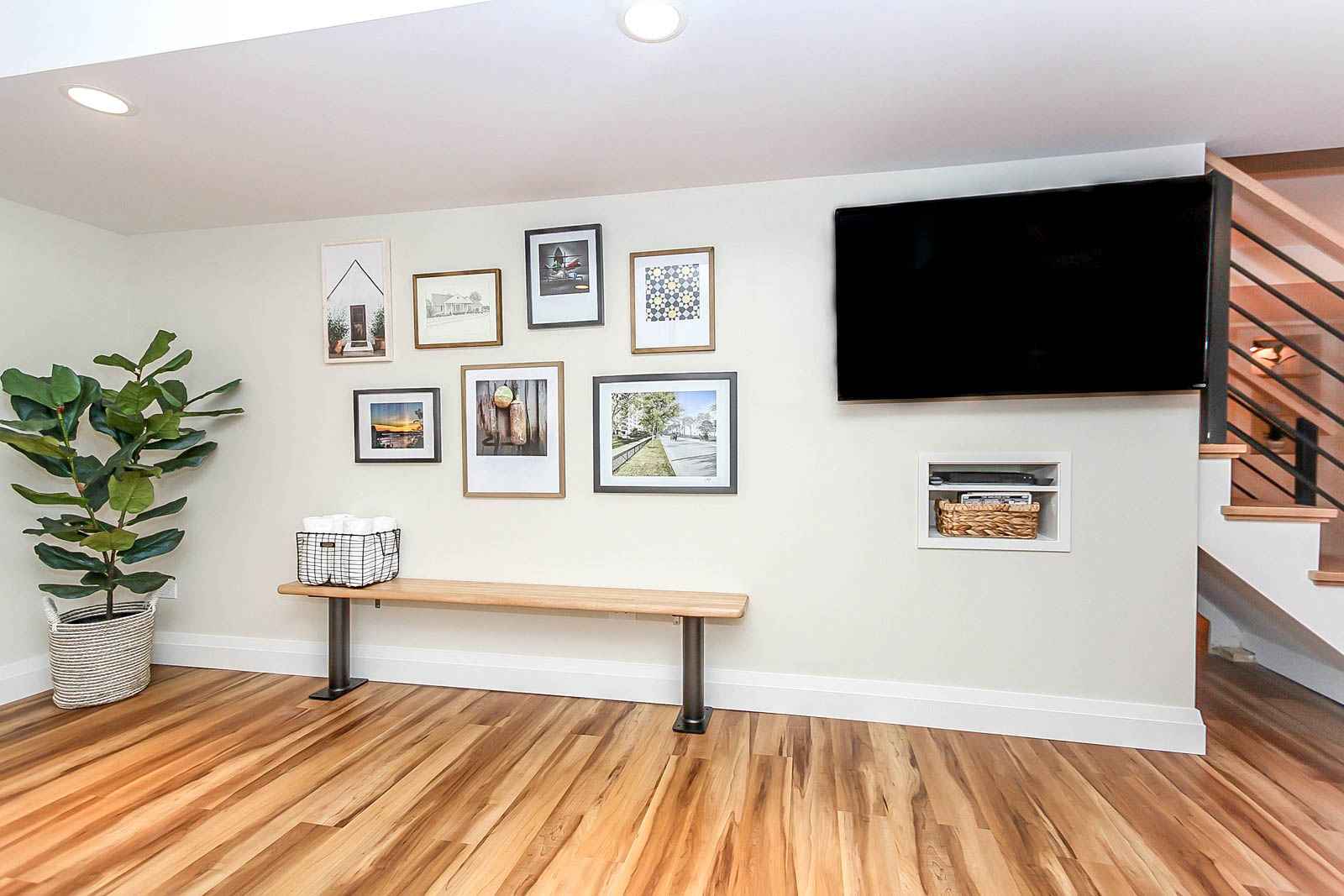
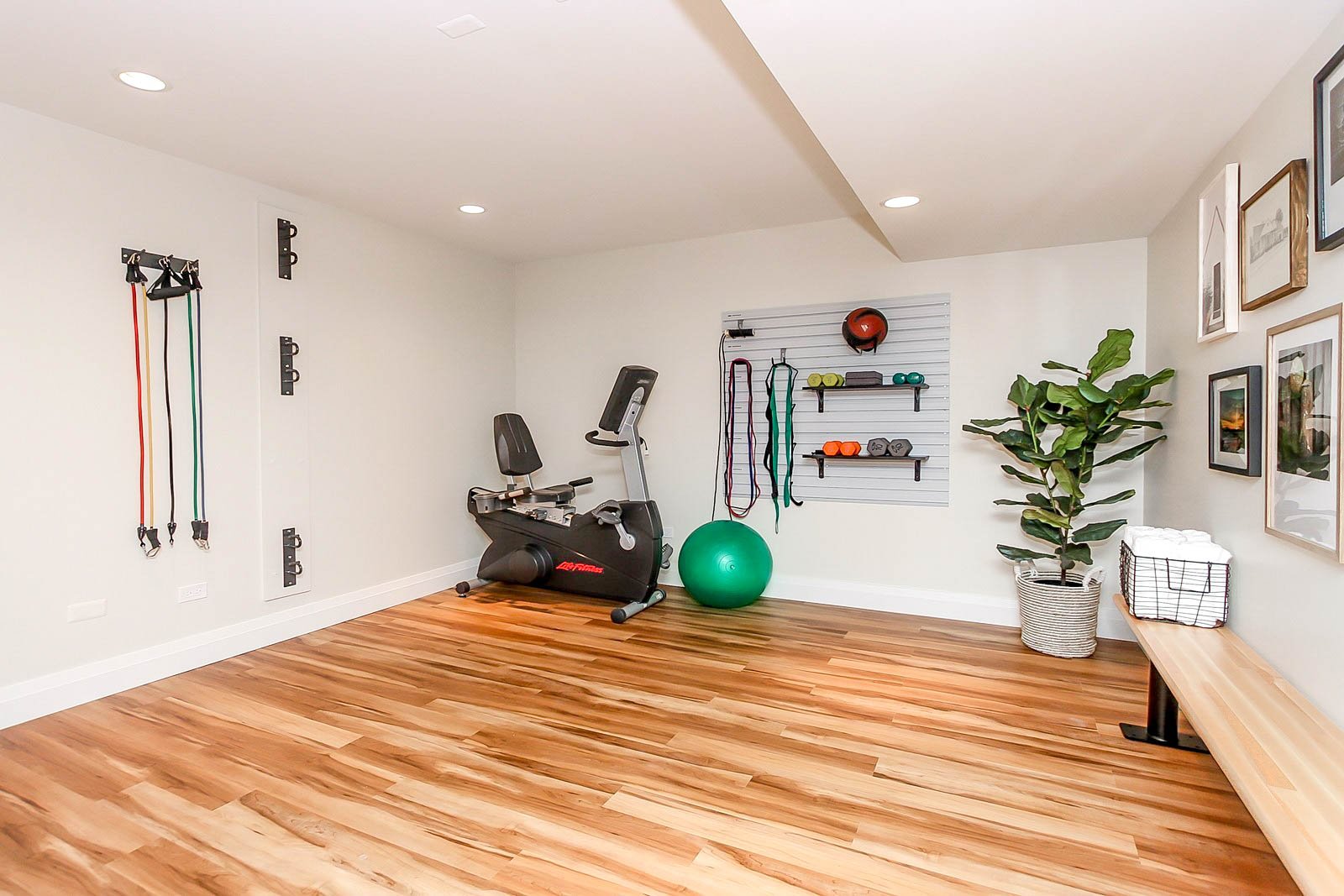
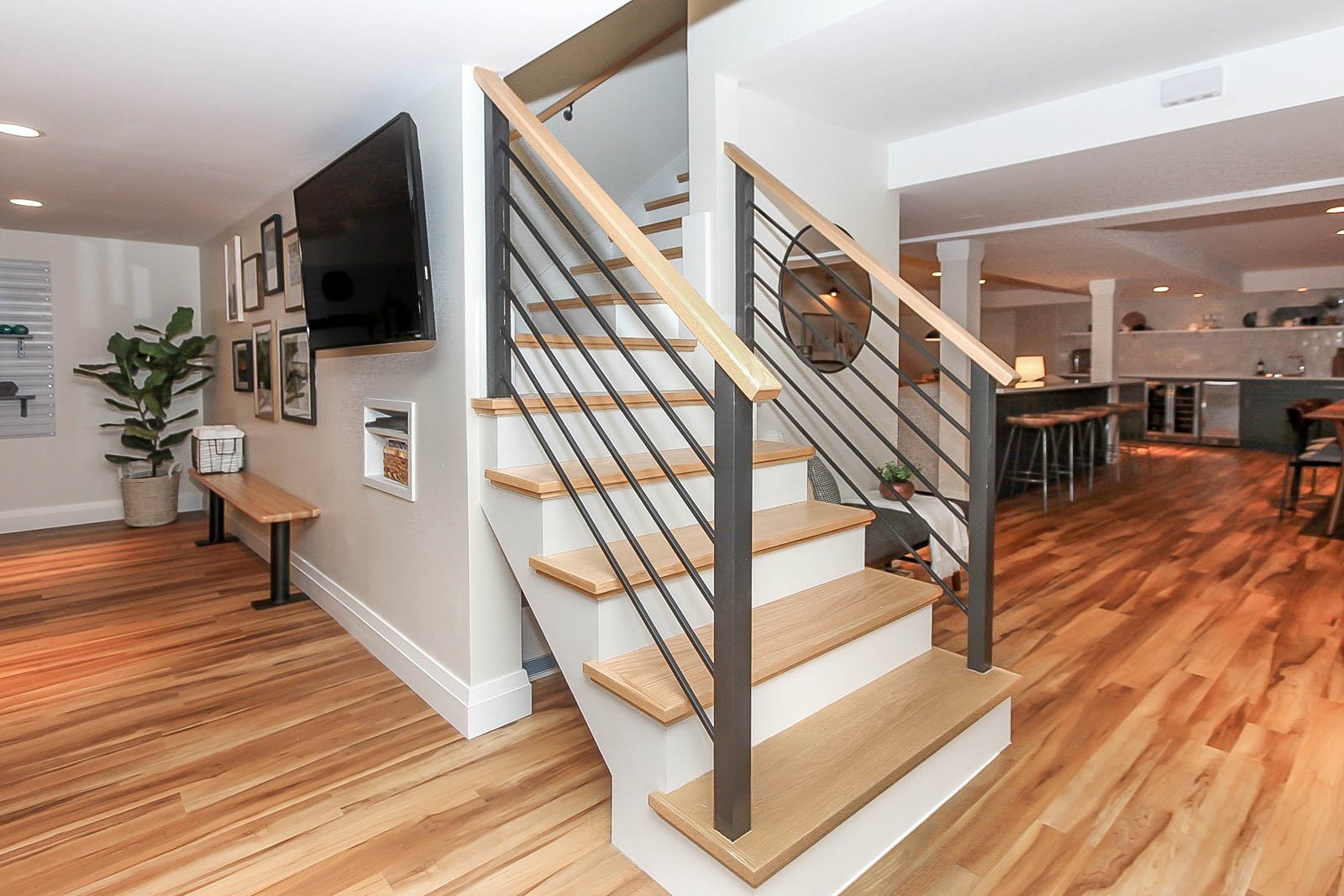
Updated Metal Basement Staircase
- Modern oil-rubbed bronze metal banisters with an angled look
- A clean two-tone staircase keeps the room light yet durable to wear
Deer Park, IL Basement Finishing Contractor
- We are a locally owned and operated basement remodeling company in NW Chicago for over 30 years!
- Fully licensed, insured, and bonded with architectural design services built in.


