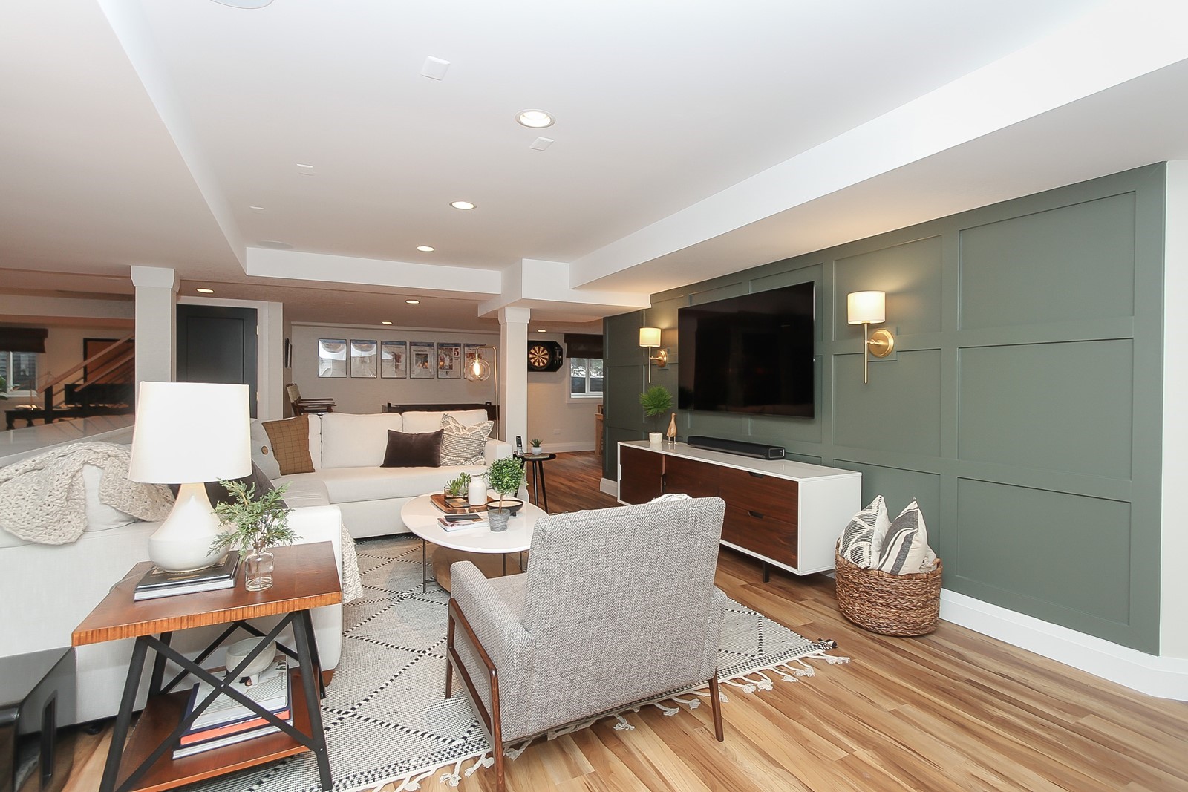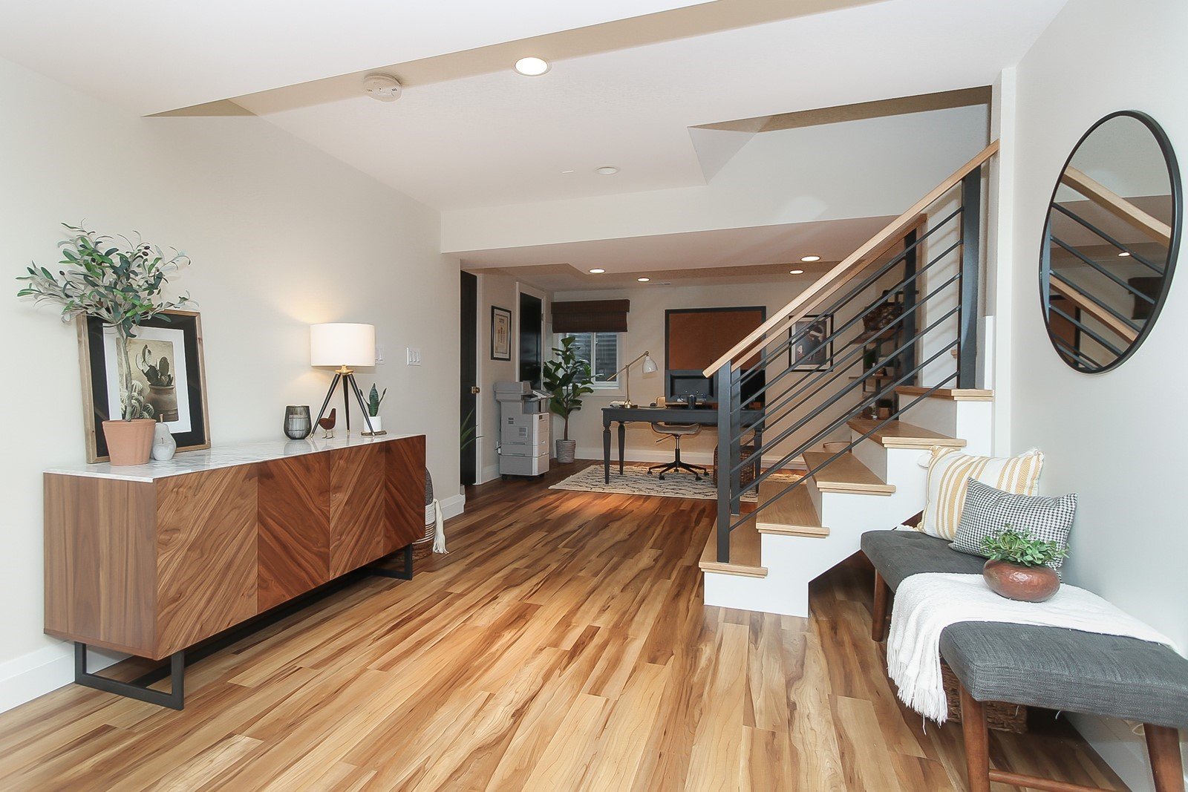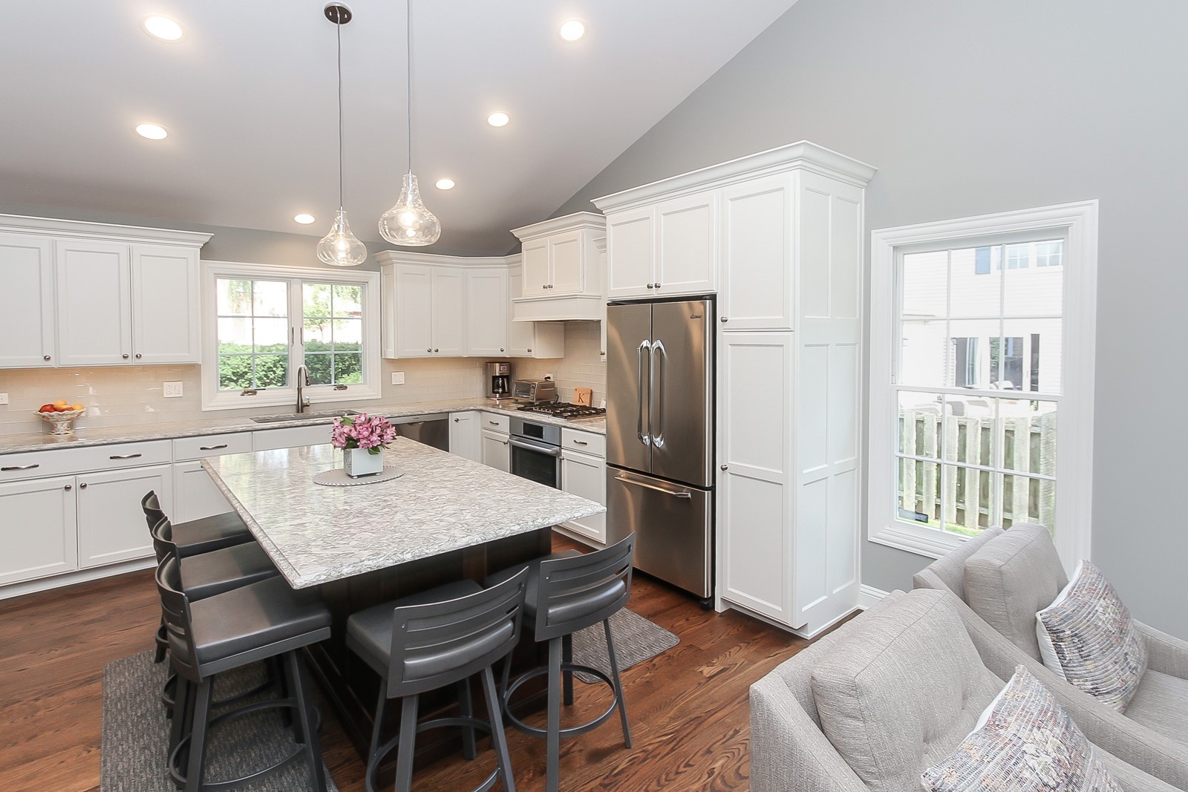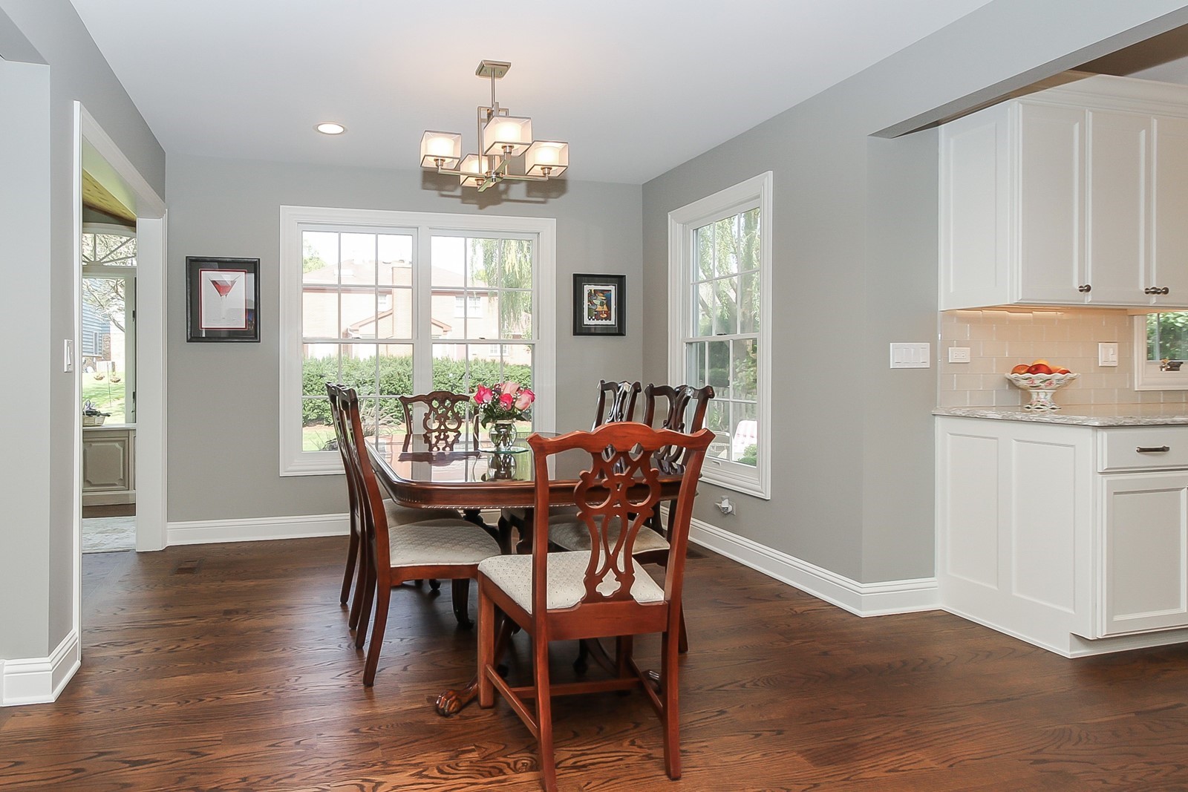Another Win at The HBAGC Key Awards! 2021 Edition

As members of the Home Builders Association of Greater Chicago (HBAGC), we have an annual opportunity to enter projects for the Key Awards, which are a prestigious award in our industry. We’ve entered projects every year since 2012 and are grateful to have been named award winners every year! Typically, the Key Awards Ceremony is a live event with a wonderful dinner, an opportunity to catch up with other local remodelers, builders, architects, and designers, and of course, the awards ceremony. This year, things were a bit different, with a virtual ceremony and awards sent out in the mail. Nevertheless, we were still proud to be a part of the event and honored to receive Gold Key Awards for both entries we chose to enter for 2020, which we’d love to share with you today!
Mid-Century Modern Basement Remodel- BEFORE
This existing basement had a dropped ceiling, walls separating the spaces, and wall-to-wall carpet that made it feel very much like a typical basement, which was far from the feeling the homeowners craved.
Mid-Century Modern Basement Remodel- BEFORE
This existing basement had a dropped ceiling, walls separating the spaces, and wall-to-wall carpet that made it feel very much like a typical basement, which was far from the feeling the homeowners craved.
We're big believers in sharing the transformational process, which means we have to start with the before photos. This basement was already a finished space, but it didn't function the way the homeowners needed. It was a space for them to get a bit of work done quickly. or maybe watch some tv, but not quite the space they envisioned to throw a Superbowl party with friends and family, host poker night, or even host holiday get-togethers.
The stairs were closed off by two wing walls and were also covered in carpet, which made the stairway feel a bit like a tunnel as you walked into the existing basement.
.jpeg?width=1600&height=1200&name=downstairs-basement-with-tv-and-couches-and-exercise-room-in-back-in-arlington-heights%20(1).jpeg)
-1-1.jpeg?width=300&height=400&name=basement-staircase-in-arlington-heights-remodel%20(1)-1-1.jpeg)
Mid-Century Modern Basement Remodel- AFTER
Reconfiguring the basement wall layout, utilizing luxury vinyl plank flooring, drywalling the ceiling, and adding custom features throughout the space made this basement feel like a natural extension of the stylistic floors above in this home.
As you can see from the photos, this Deer Park basement remodel was fun to complete! The homeowners had already spent time remodeling the first floor of their homes and wanted to create a stylish and functional basement that fits in well with the rest of the home. The space needed to combine room for everyday activities and for entertaining guests. The open-concept design allows the space to do just that. The right side of the basement focuses on living and entertainment. This includes the wet bar, built-in dining area, and the bar seats behind the couch. The left side of the basement houses their home gym and office. It all comes together to create an inviting, homey, and multi-functional space. One of the homeowners had a degree in interior design and was excited to see her ideas come to fruition so well! To see the whole project, visit our portfolio page.
AFTER
Opening up the stairwell and replacing the carpeted stairs with custom-made oak stairs was a huge change that set the stage for the basement as you enter the newly remodeled space.
If you're looking for inspiration for your first-floor renovation, check out the project below.
Arlington Heights Transitional First Floor Renovation- BEFORE
As you can see in this before photo, this kitchen started off in the center of the home but felt far from it. Walls surrounding the entirety of the kitchen left an isolated look and feel from the rest of the home. For someone who loves to host friends and family for holidays, wine nights, and spontaneous get-togethers, the existing kitchen and first-floor layout was far from her dream. Together, we came up with a plan to remodel the entirety of the first floor.
As seen below, the dining room and living room were connected to the main portion of the first floor. While this worked well if everyone was having a formal sit-down dinner, it didn't work for everyday living and entertaining.
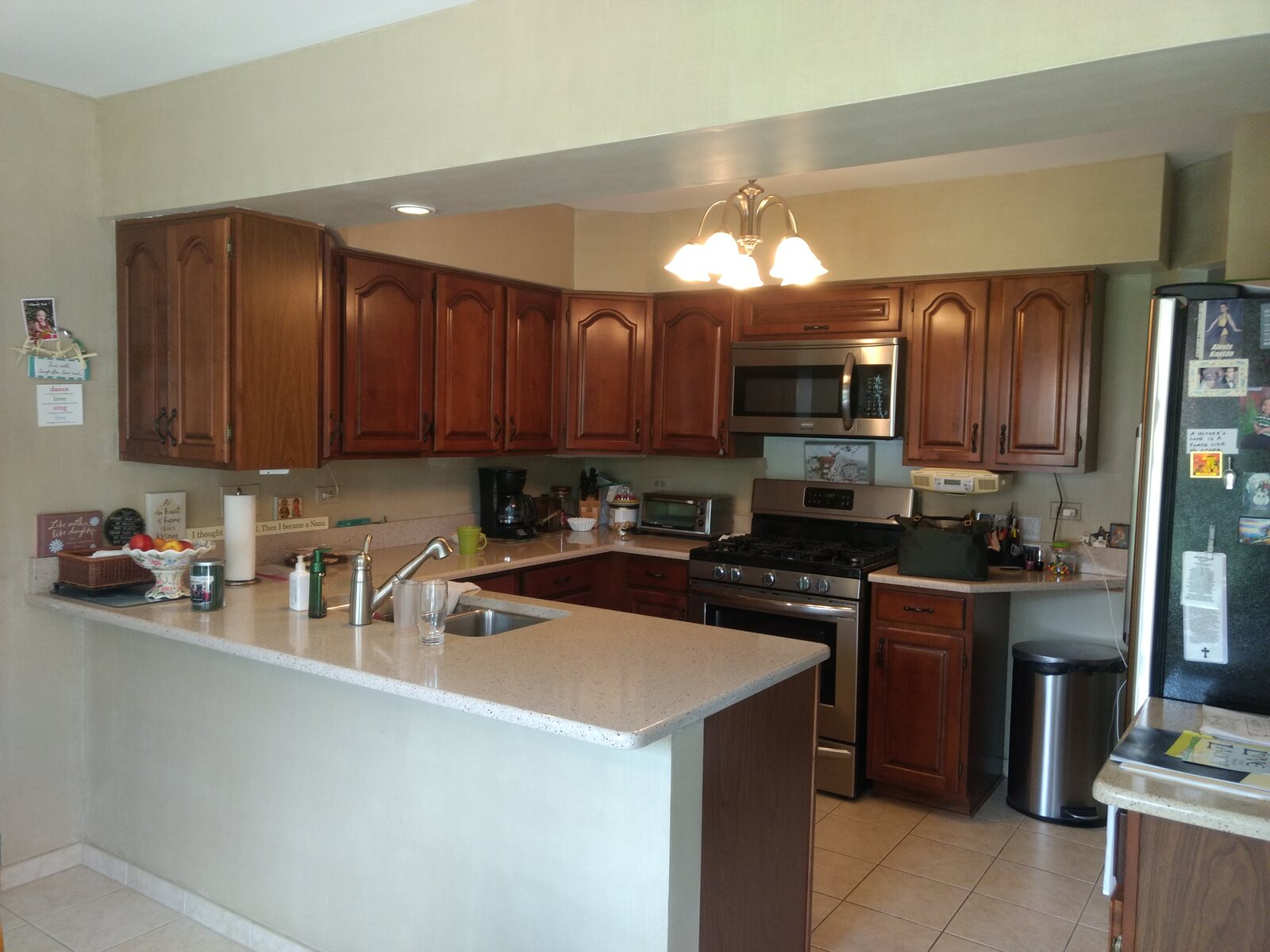
.jpeg?width=1600&height=1200&name=dining-room-table-and-living-room-in-arlington-heights%20(1).jpeg)
Arlington Heights Transitional First Floor Renovation- AFTER
By removing the walls that enclosed the existing kitchen, we were able to completely move the kitchen where the existing dining room was located. This allowed the kitchen to flow seamlessly into the living area.
This Arlington Heights client found us after a close friend of hers recommended speaking to us. After doing some research, she found out that we had remodeled a home in Hoffman Estates with a very similar layout to her own home. She was looking for a whole home remodel that would open up the first floor allowing her to have celebrations with her friends and family. By removing two large walls that separated the house “in quarters,” we were able to transform the space. Now each area of the home flows seamlessly to the next, and she can be a part of the party when entertaining friends and family. To see more of this project, visit our portfolio page.
AFTER
This dining area is used to house the entire kitchen. Now it perfectly fits the dining room table, and the openness allows for ample light to flow through the entire home.
While the past year has been far from “normal,” we are so grateful for wonderful clients trusting us to work in their homes and for HBAGC working to still allow for the Key Awards this year. If you’re interested in an award-winning project for your home, contact us today to get started. We’d love to help you design and build the home of your dreams!

