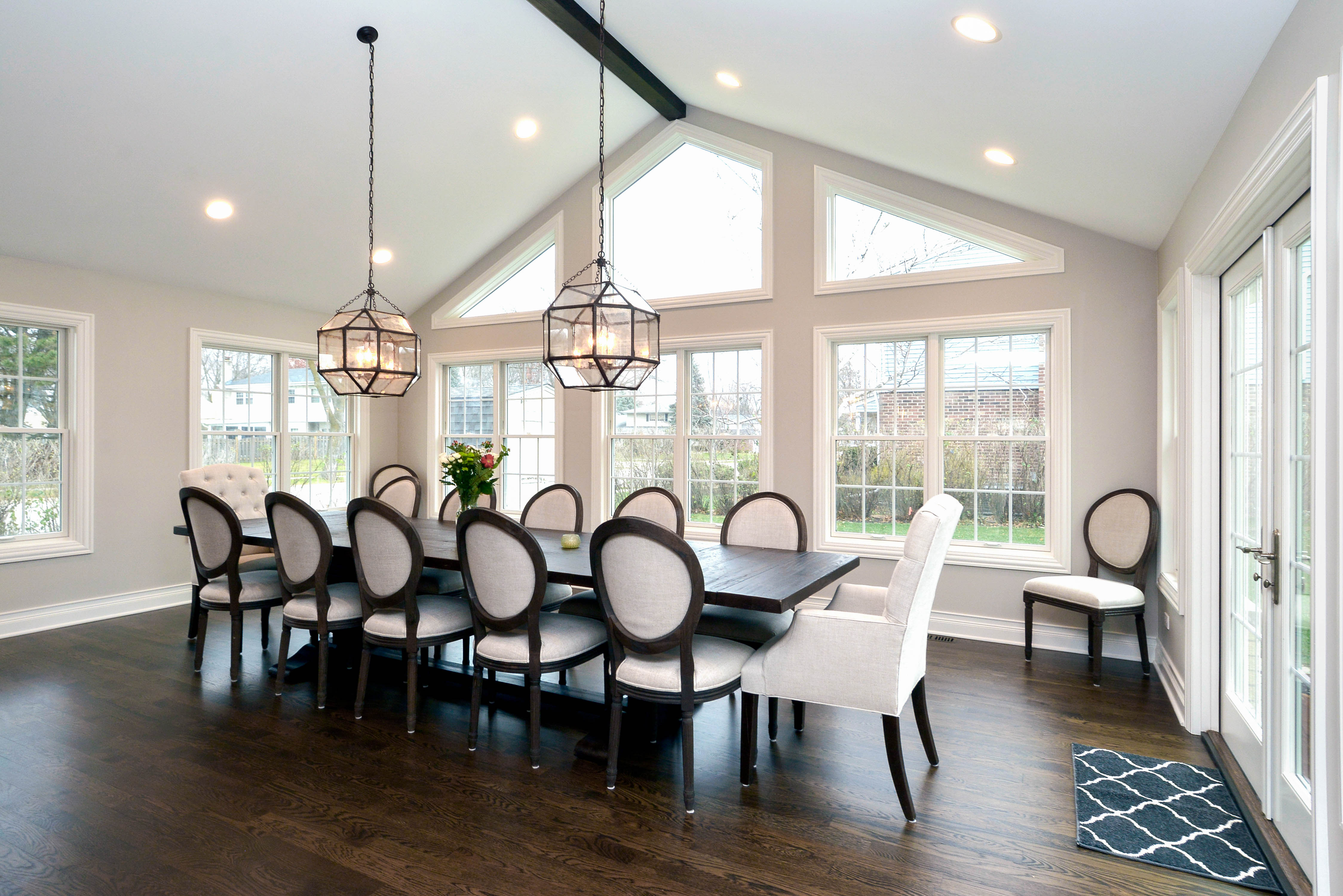Do I Need an Architect to Remodel My Home in Chicago?

Deciding on the best professional services for your home remodel is like helping your child find the best college to attend - the options can feel overwhelming, and considering the monetary investment and the ramifications for the future, you’ll want to gather as much information as you can to make an informed decision. To help you navigate your options, today we’ll talk about the pros and cons of hiring an architect for your Chicago-area remodel.
What Architects Bring to the Table
Working with an architect offers incredible advantages over drafting your own design and hiring a contractor to implement it.
Architects Expand Your Horizons: When most homeowners consider remodeling, the intuitive approach is to update features and fixtures and optimize the layout with minor alterations rather than radically transform the space. Architects help homeowners realize what’s possible by actively listening to their needs and preferences. They often present a plan that they don’t even know how to ask for or know that they want until they see it. Architects help define and actualize remodeling goals in innovative ways.
Architects Help You Think Ahead: Because architects have helped many homeowners optimize their designs, they’re talented at thinking about projects comprehensively. For example, they may know that if you remodel your kitchen so the sink is oriented against a different wall, you’ll also want to add an extra window in an adjacent room to optimize light in that workspace. In other words, architects think ahead, bringing valuable perspective to your decisions.
Architects Bring System Knowledge: Architects are highly attuned to a remodel’s design and layout as well as its more technical considerations, such as which walls are load-bearing and how certain layout decisions will affect HVAC efficiency.
The Downside of Working with Architects
Despite these profound advantages, working with separate entities—an architect and a contractor—poses many challenges.
Architects are Expensive: Hiring an architect adds a lot of cost to your bottom line. If your architect charges by time, you’ll be looking at $80-150 per hour. If your architect charges by percentage, you can expect to add an extra 8-15% to your budget. If your architect charges by square foot, you’ll be at about $1,200-$5,000 per 1,000 square feet.
Calculate in Extra Time, Expenses, and Stress: Remember that you are ultimately responsible for communicating between your architect and your contractor. If your contractor doesn’t think the plans will work and proposes changes to the project, which sometimes happens during construction, you’ll need to go back to your architect for adjustments, which also means adding to your budget. Remember that you’ll be in charge of coordinating schedules and getting the two entities to talk. This often adds time, expenses, and stress to your remodel project.
The Best of Both Worlds: Design Build
When homeowners work with a design-build firm, they get the best of both worlds—solid expertise without the added expense, time, and stress of working with separate entities. Your design-build company will manage the entire project, including smooth collaboration between in-house architectural and interior designers, architect and engineer partners (if applicable), and in-house carpenters.
Architectural designers bring many of the same benefits as architects, including listening closely to your vision to help you expand your horizons and the experience to help you create an optimal design. Because your designer will be collaborating with a contractor under the same roof, you’ll also benefit from having systems knowledge of the more technical aspects of structural design considerations.
How the Design Build Process Works
If you decide to work with a design-build company like Patrick A. Finn, you’ll begin by scheduling a consultation with our in-house designers to discuss your goals and vision for your project, as well as your timeline and budget. Our designers will work closely with you to define a detailed plan for your project, considering every consideration.
Next, we’ll ensure we’ve procured all of the best materials for your project so that we have them on hand before beginning construction, making the process faster and smoother. Another benefit of working with a design-build remodeler is that we’ll handle all of your building permits.
Finally, we begin the construction process itself. While every remodeling project comes with unique challenges, you have much more control over completing projects on time and on budget when you work with a design-build company because the designers and carpenters will have approved the design together from the outset.
Working with an Architect and a Design Build Company
Of course, if you admire a particular architect’s work and want it to influence your project, or if you’re already working with an architect on your remodel, we do work with architects and welcome such partnerships. This is, perhaps, the best part of the design-build model: it’s flexible. While the design-build process is equipped to manage the full project from concept to completion, it’s adaptable to your personal goals and can fill in the gaps, no matter what.

