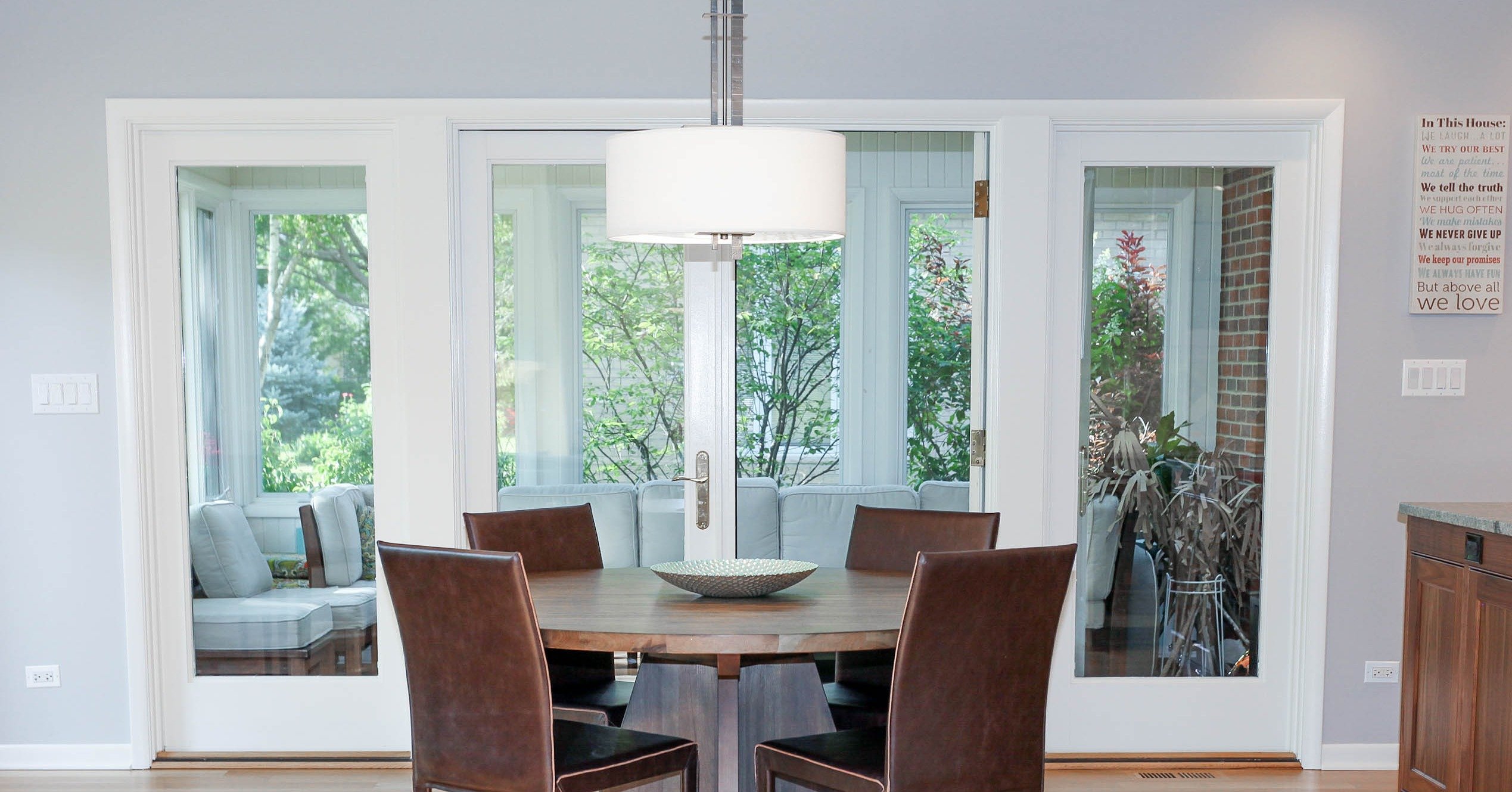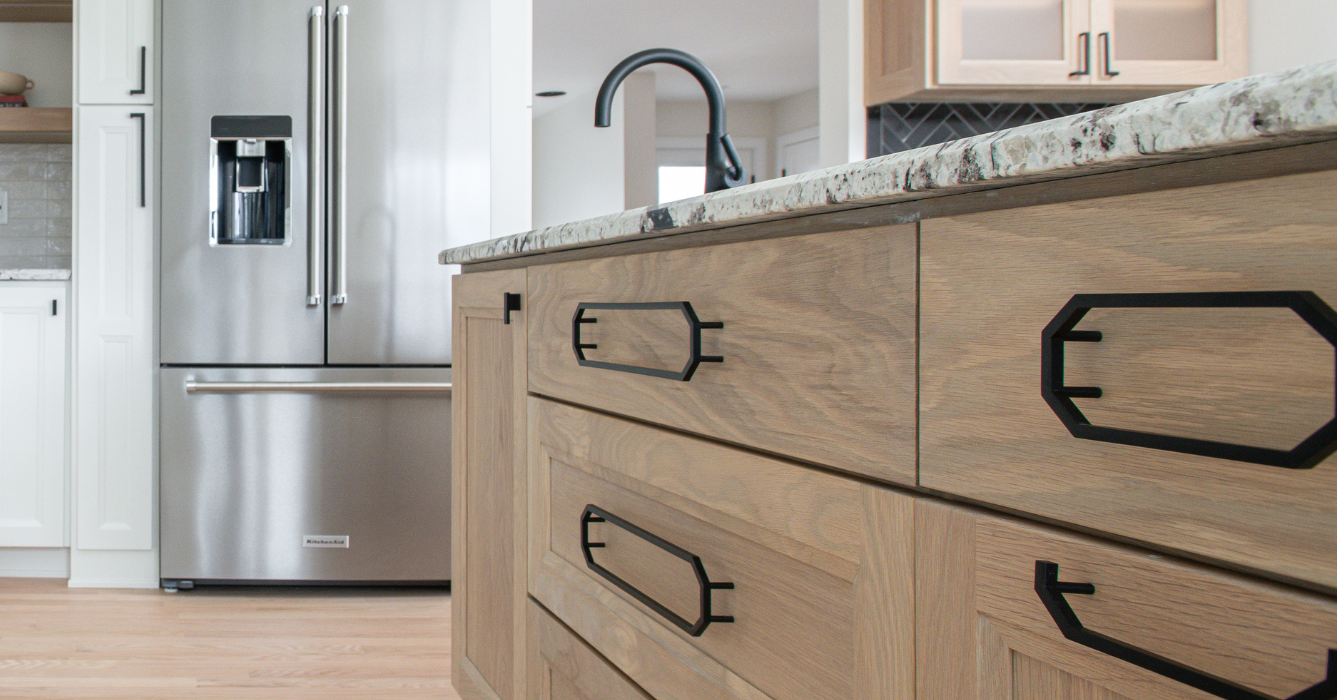Removing Walls Safely: Tips To Identify If A Wall Is Load Bearing
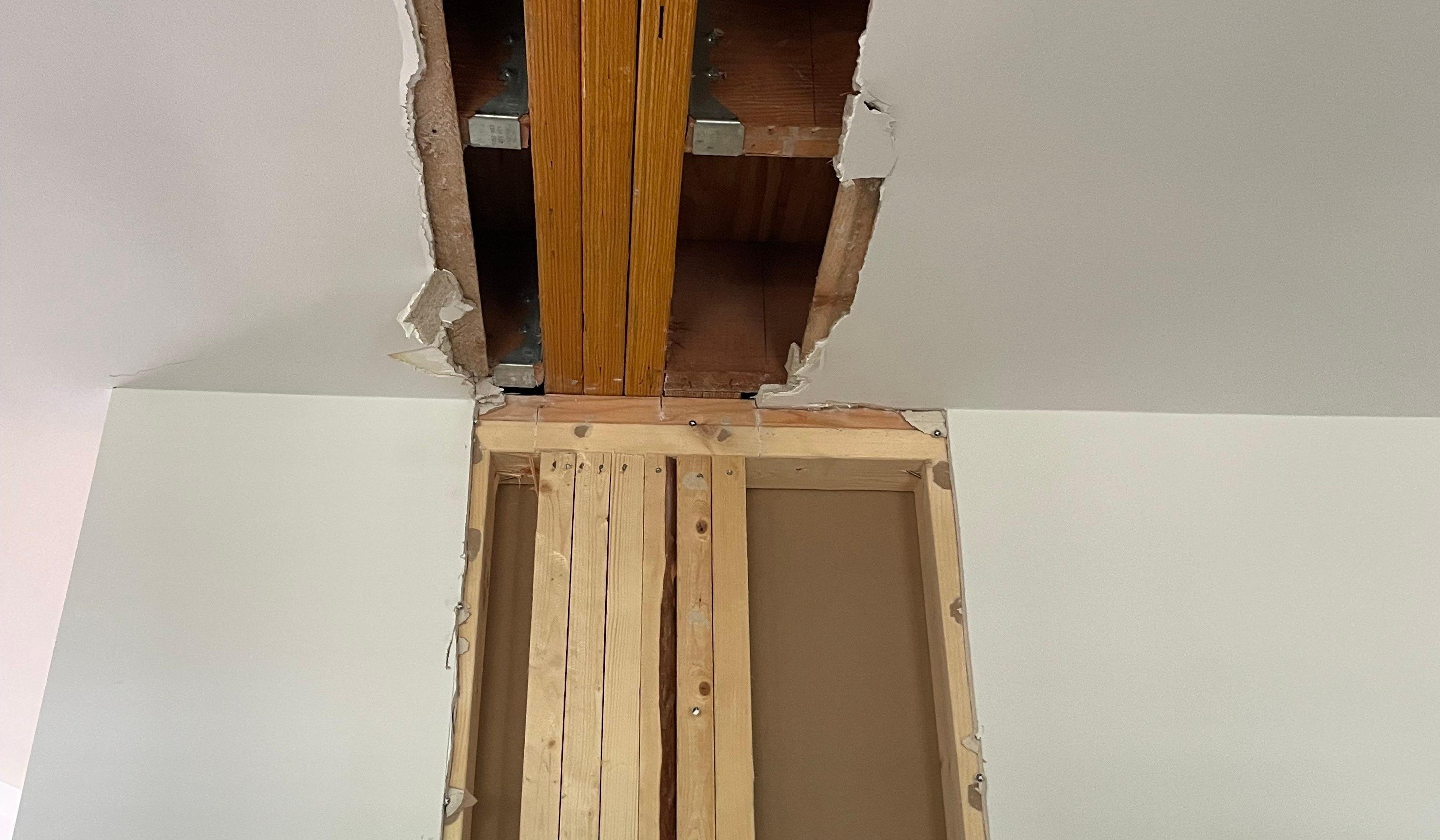
Many older homes have first-floor living spaces that feel very closed-off and cramped. You may have a living room walled off from the kitchen and a dining area separate from the living room and kitchen. Nothing flows from room to room the way you want it to. That’s why opening up sightlines in homes is one of the main goals of many homeowners looking to tackle a remodel project. Removing walls that open up sightlines creates an open concept that allows for more design options and improves the overall functionality and enjoyment of entertaining in your home. Movement from space to space flows seamlessly.
So why not start tearing down interior walls and opening up those sightlines? The challenge is knowing which walls are load-bearing and which are non-load-bearing walls. While there are some simple steps to determine if a wall is load-bearing, it is critical to consult with professionals who can guide you to remove them and keep the home structurally sound in the process. If you decide to DIY your home improvement project and end up removing a load-bearing wall without addressing the load requirements, you risk damaging the structural integrity of the house, and in some cases, the home can become unsafe or unlivable. The results can be structural damage that causes sagging floors, cracking walls, and worse.
Is There an Easy Way to Identify A Load-Bearing Wall?
If you have an unfinished basement, the best way to see if a wall is load-bearing is to head down to the basement. Look for steel or wood structural beams. A structural wall, or load-bearing wall, are structural elements that will sit above or very close to directly above a beam. A load-bearing wall will run at a 90-degree angle–perpendicular–to the floor joists and run parallel to the beam.
Below the structural beam will be at least one structural post. Typically there are two or more posts in the basement positioned to carry the weight of the load-bearing wall down to the basement beam and then down to the foundation. Below the flooring, these posts usually have large concrete footings. Depending on the size of the home, you could have more than one load-bearing wall per floor. But if the wall you want to remove is not above this structural beam, it is not a load-bearing wall.
How do you find load-bearing walls in a finished basement? First, look for soffits. The structural beams typically follow the lines of your soffits. If you have a drop ceiling, you can push the ceiling tile up and look above it to find structural beams. These are likely load-bearing.
If the basement is inaccessible, or if your home just has a crawl space you cannot get into, it is sometimes possible to locate a load-bearing wall from the attic. Generally, a support post is installed under the ridge beam down to the load-bearing wall if the home's roof is conventionally framed. The post distributes a portion of the roof's weight to the load-bearing wall below it. A ridge beam is the highest point of the roof installed where the rafters meet at the highest point of the roof.

An image of a kitchen remodel before any changes were made shows a load-bearing wall. Instead of completely removing the wall, the clients decided only to remove half of the load-bearing wall in order to save costs and create more space.

This image captures the "after" state of the kitchen transformation, showcasing a load-bearing wall partially removed to connect it with an adjoining entertaining room.
What is the Process of Removing a Load-bearing Wall?
Ok, so you’ve determined the load-bearing walls; now, how do homeowners safely remove them? The simplest answer and safest answer is to hire a trained professional to handle this for you. Removing a load-bearing wall is not a project for a weekend warrior unless you are trained in framing and have the structural expertise to do it. An experienced design-build general contractor should do this work.
Ideally, you want to remove the load-bearing wall and have the uninterrupted plane of the ceiling to admire when the job is done. A high-quality, experienced design-build general contractor will remove the load-bearing wall on the first floor and install a flush structural beam to avoid any soffits or ‘steps’ in the drywall ceiling.
If a steel beam can be used, steel beams can extend the opening further than a wood beam and can be concealed in the ceiling. In order to provide the right support structure, wood beams generally need to be taller than steel, so they typically are not able to be concealed. Wood support beams, typically made of Laminated Veneer Lumber (LVL), are used in modern buildings because they’re structurally stronger and can span greater distances than conventional lumber. LVLs can be ‘sandwiched’ together to increase their strength. LVLs can then be wrapped or trimmed with aesthetically pleasing wood to create the look of an old-world beam.
If you want to avoid the appearance of a beam entirely, then a steel beam is the better choice. Setting a steel beam takes expertise, so leaving this up to your design-build contractor is best.
Non-load-bearing walls, sometimes called “partition walls” or “curtain walls," are much easier to remove. When you have determined it is a non-load-bearing wall, the next step is to look for mechanicals- any ductwork, plumbing, or electrical running through the wall. You’ll want professionals in these trades to reroute any mechanical elements in the wall that are to be removed.

The provided image illustrates the kitchen's initial condition before removing the wall behind the refrigerator.

This image shows the 'after' transformation of the kitchen and dining room remodel. The wall that previously housed the refrigerator has been taken down, connecting the cooking area with the dining space. See the full gallery of this transformation here.
Who Should Remove Your Load Bearing Wall?
Only an experienced design-build general contractor will be able to tell you where your load-bearing walls are located and devise a plan to remove them safely, replacing them with the correct structural support the home needs.
If removing walls is part of a larger renovation project or a series of projects, it’s important to create a master plan before doing any work, especially if you plan to remodel again. For instance, all mechanical systems start in the basement and work their way up through the home, so it’s important to map out what the systems look like throughout the entire home in relation to your future remodeling plans. While it is tempting to dive into demo work, it’s important to start with the big picture in mind, devise a plan, then take a systematic approach. Creating a master floor plan and renovation plan eliminates rework in the future and cuts down on costs.
Finding load-bearing walls is not difficult if you know what to look for. Safely removing them in the context of a home renovation project can be challenging. It’s important to find people with the right training to handle this and every other aspect of a home remodeling project.
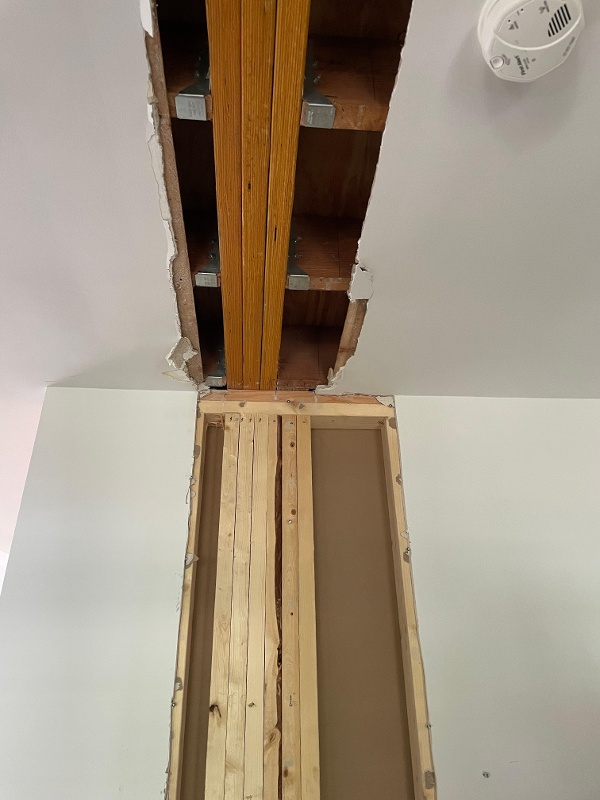
This image shows an example of additional joists being added on a lower level to support the upper level's structural stability. In this project, the Patrick A. Finn team remodeled an attic, and in order to facilitate the removal of walls in that space, it is necessary to reinforce the walls on the first level.
An experienced design-build contractor will guide you through the process of creating a master remodeling plan and account for load-bearing walls, mechanicals, and other unknowns up front, eliminating rework and saving time and money in the long run.
Schedule a consultation with us to help you locate load-bearing walls and think through all remodeling possibilities to find your best solution.
Download the eBook "The Ultimate Step-by-Step Home Renovation Transformation Guide" to learn how you can safely renovate your home using a design-build company.


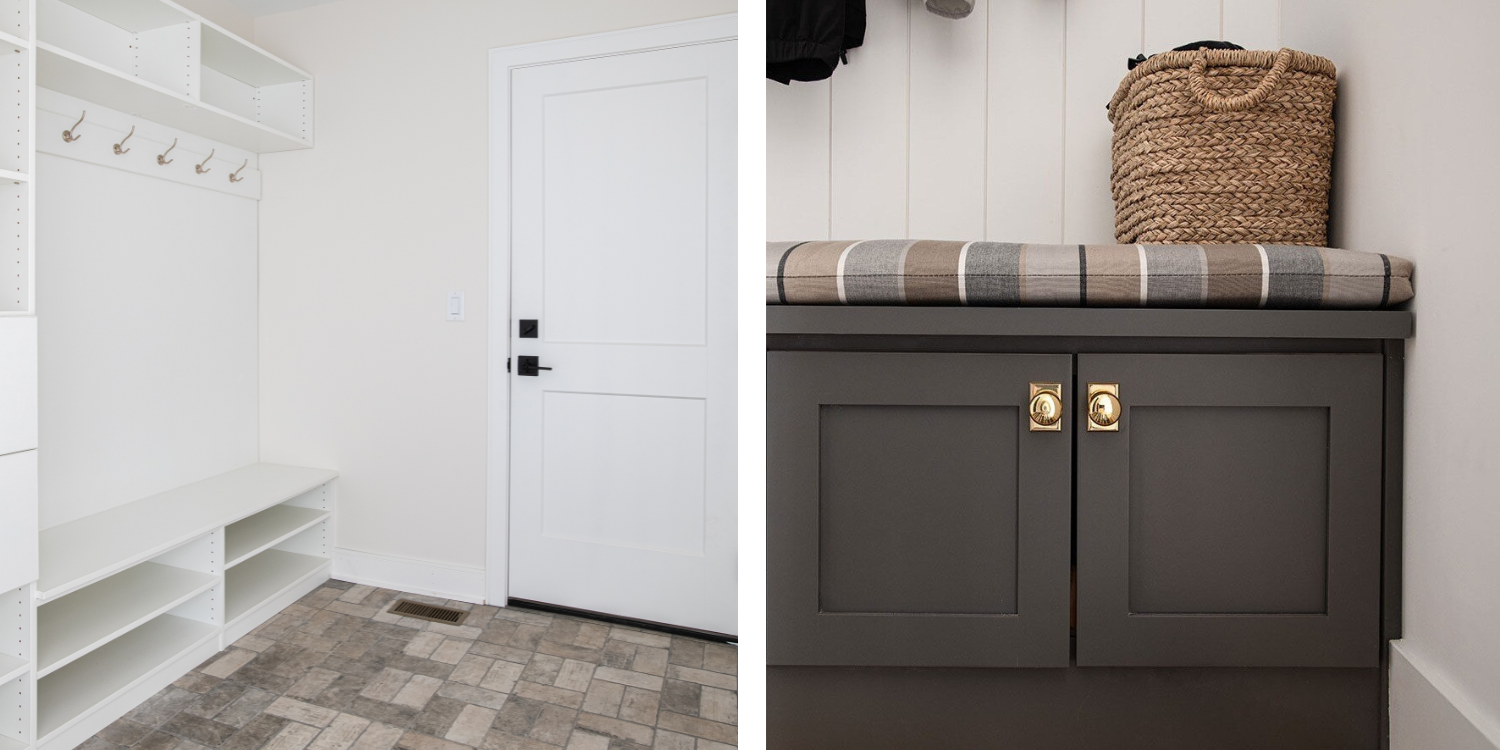





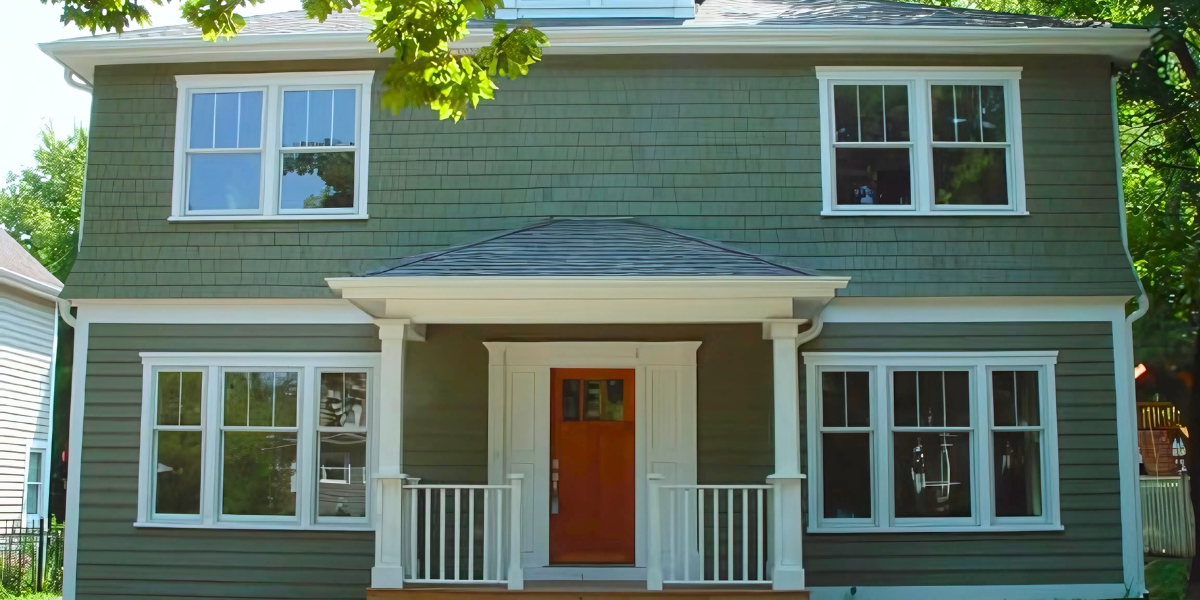
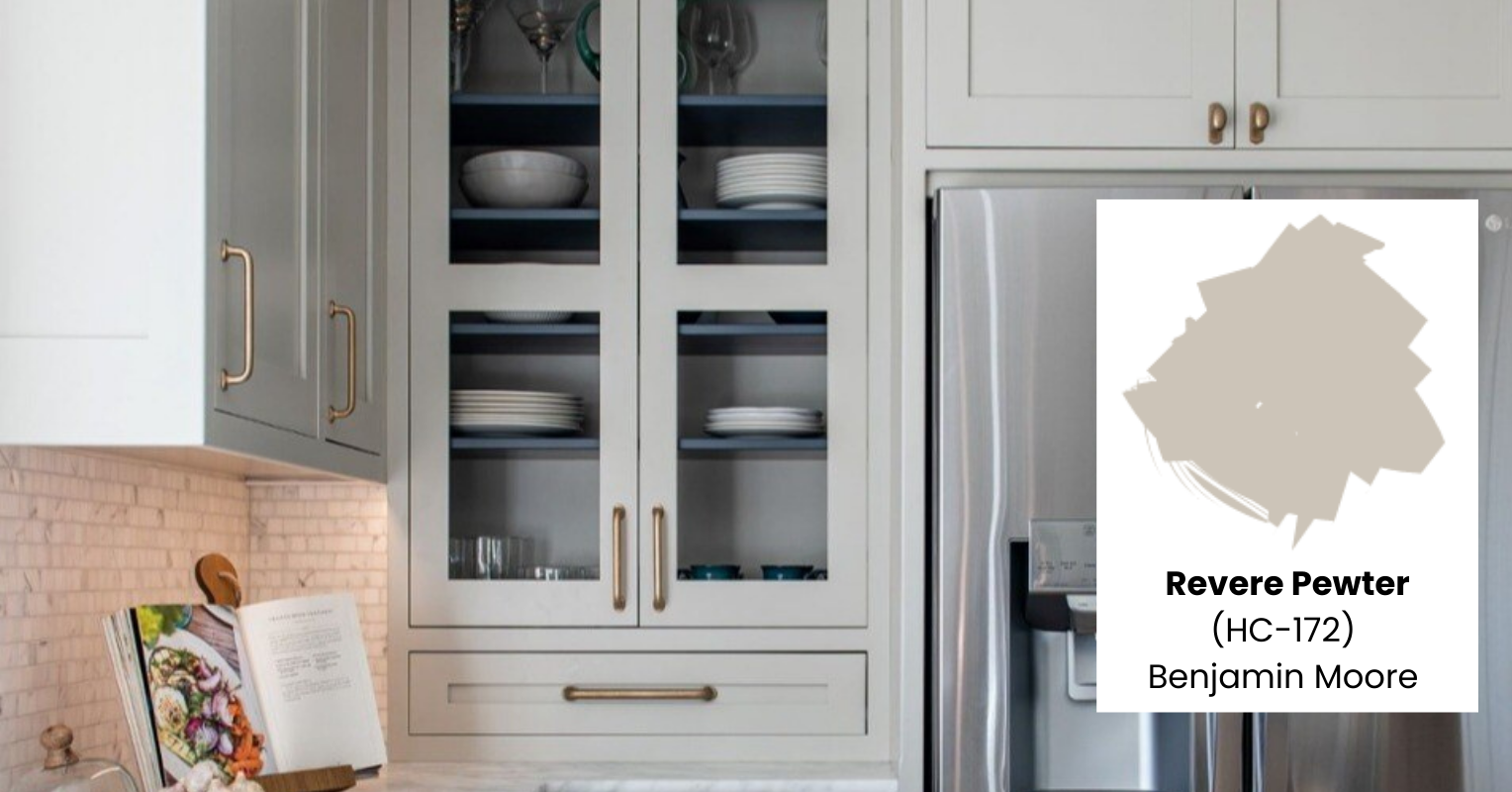





![How to Design an Open Floor Plan for Entertaining: Key Considerations [+Tips]](https://www.patrickafinn.com/hubfs/images/portfolio/Transitional%20First%20Floor%20Renovation/Arlington-heights-open-floor-concept-1.jpeg)



