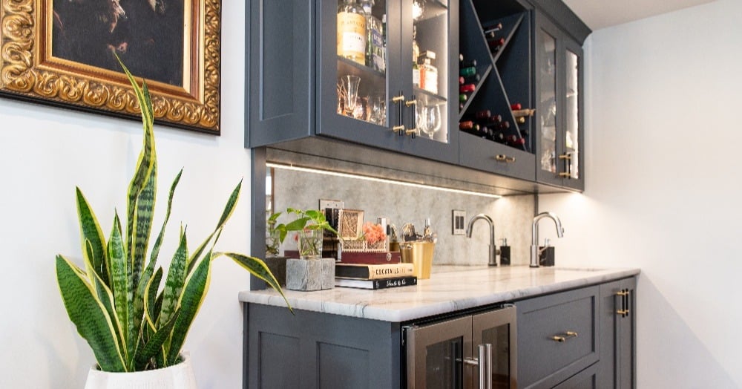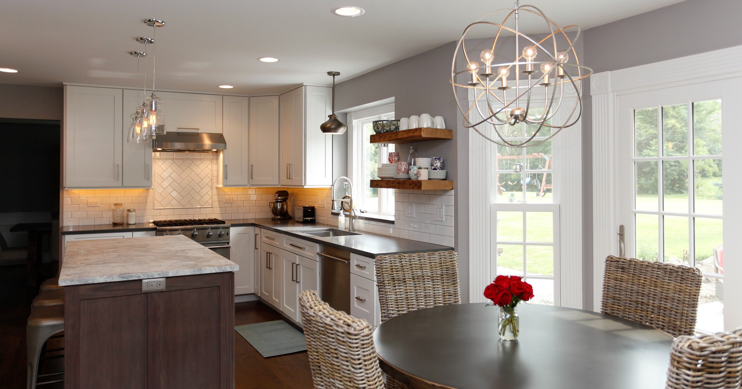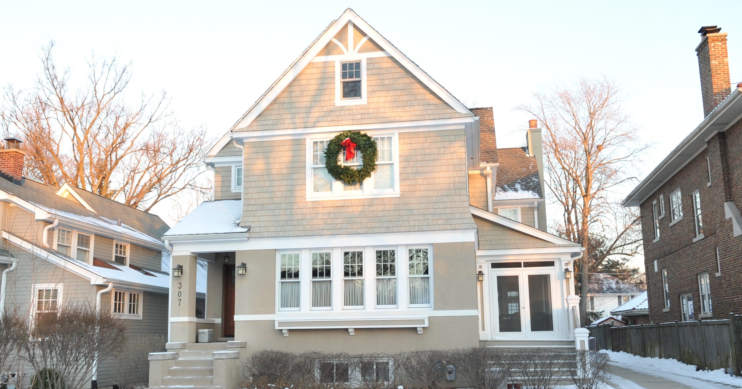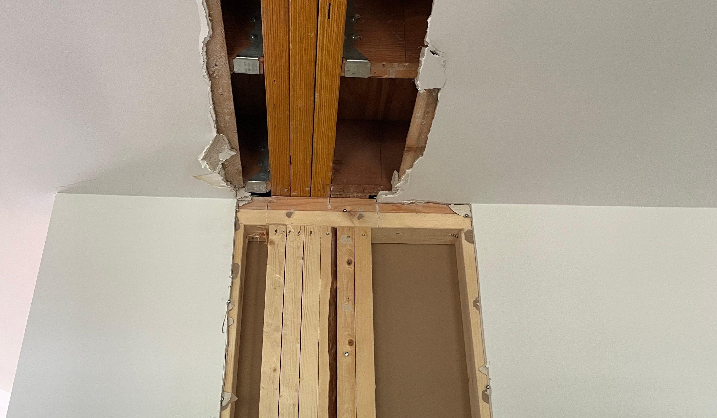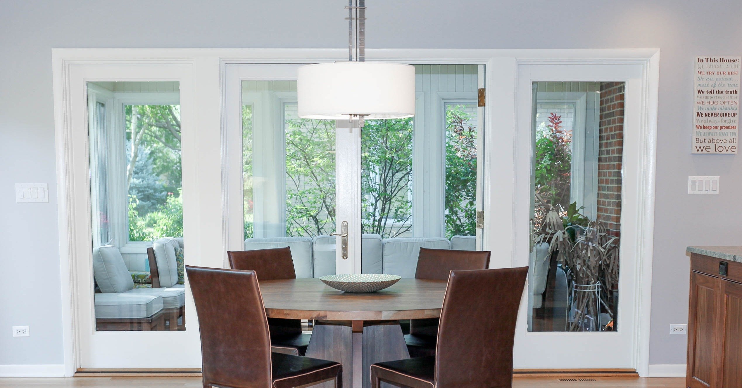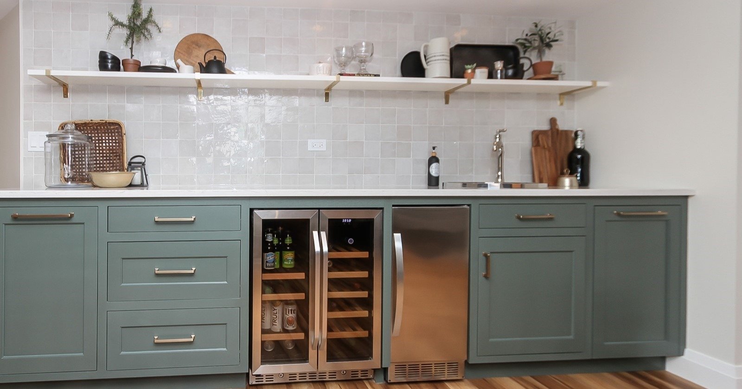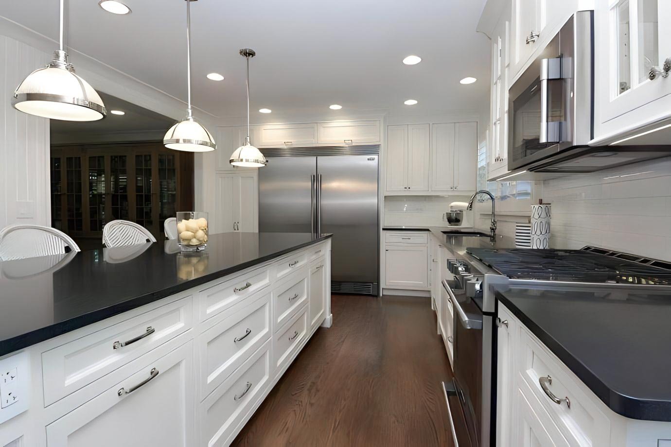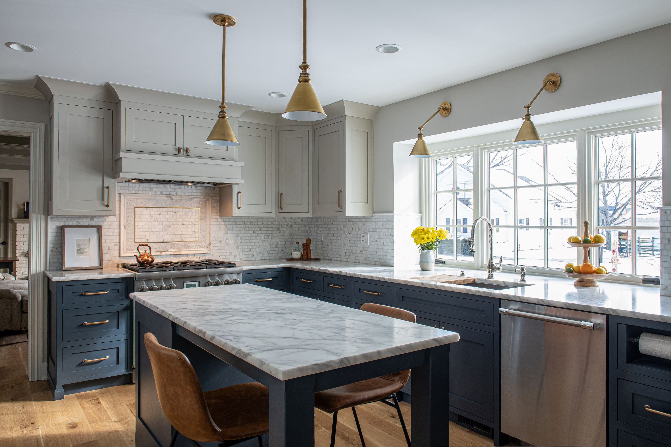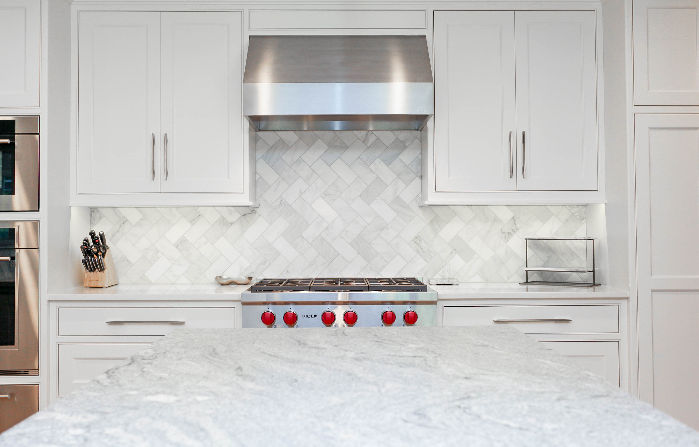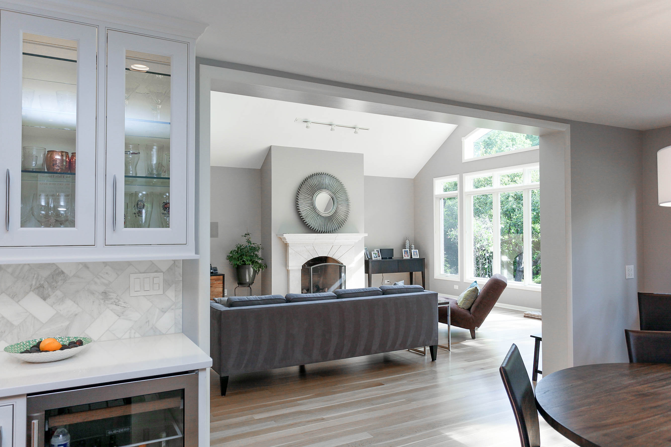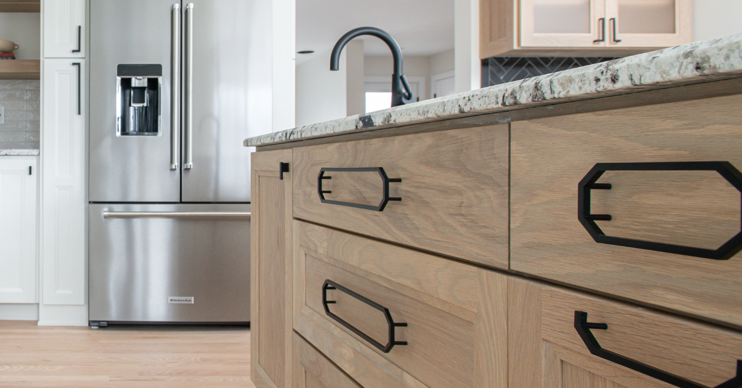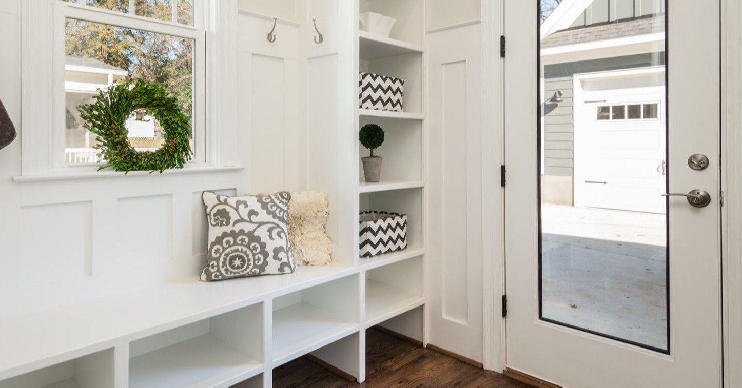What A Split Level Home Is & Ideas for Your Chicago Home Remodel

Split-level homes often have a price advantage. Due to a large inventory around the Northwestern Chicago suburbs and a design that isn’t as universally understood as single-story or two-story homes, they can be more affordable. This means potential savings for the right family and an exciting remodeling opportunity with the right design-build partner.
Many homeowners aren’t sure how to modernize a split-level home’s unique layout, but with a few strategic upgrades, it can become a warm, inviting, and highly functional space that adds value and personality to your home. Here’s how you can transform a split-level house into a beautiful, livable space.
What Is a Split-Level Home?
The terminology surrounding split-level homes can be confusing, as design names vary by region. There are many different names for the different types of split-level homes, which may include various configurations, from bi-level homes and tri-level houses to homes with as many as five levels.
In this article, however, we’ll focus less on the number of levels and use "split-level" as a general term for the type of house with a unique layout that separates living spaces into distinct areas connected by staggered, half-flight stairs.
Split-level homes often feature:
-
Half-Staircase Connections: Short flights of stairs connect the different levels of the home, providing a sense of separation between living, sleeping, and recreational spaces while still keeping them close.
-
Integrated Basement or Lower-Level Area: Many split-level homes include a partially above-ground basement or a lower level with windows, creating a versatile area that can serve as a family room, office, or additional living space. Sometimes, these lower levels include an exterior door that walks out to a patio in the backyard.
-
Low-Pitched Roofs and Attached Garages: Split-level homes typically have low-pitched roofs and attached garages, emphasizing a horizontal profile that integrates with the lot's natural landscape.
-
Functional Flow of Space: The design often maximizes the use of space on smaller lots, offering more square footage without increasing the home's footprint.
-
Mid-Century Modern Influence: Many split-level homes were built during the mid-20th century and reflect architectural trends of the time, with simple lines, large windows, and minimal decorative features.
Pros and Cons of Original Split-Level Homes
The Pros of Split-Level Homes
Owning a split-level home offers several advantages, making it a popular choice for many homeowners:
-
Efficient Use of Space: Split-level homes maximize square footage without increasing the home’s footprint, offering more room for living areas, bedrooms, and recreational spaces, even on smaller lots.
-
Distinct, Separated Living Areas: The staggered layout naturally divides spaces, giving privacy between living, sleeping, and recreational areas. This is ideal for families who want separate areas for activities without the complete separation of a traditional two-story home.
-
Abundant Natural Light in Lower Levels: Split-level homes typically include half-below-grade basements, so their lower levels often feature more windows, providing natural light in spaces that might otherwise be dark.
-
Versatile Lower-Level Space: Many split-level homes have additional rooms or family rooms on the lower level, which can be easily converted into “flex spaces,” such as a home office, gym, kids' playroom, or entertainment space.
-
Affordability: Due to the large inventory and often overlooked appeal, split-level homes are often more affordable than single-story or two-story homes, making them attractive for budget-conscious buyers or first-time homeowners.
-
Open Concept Potential: Split-level homes offer great potential for open-concept remodels. Interior walls can often be removed or restructured, creating spacious, flowing layouts that appeal to modern tastes.
-
Unique Curb Appeal Opportunities: With creative design updates, split-level homes can achieve a distinct and modern look. Adding different textures, larger windows, or an updated entry can give a split-level home unique curb appeal.
-
Balance Between Privacy and Connectivity: The multi-level design keeps rooms close but not directly adjacent, offering both connectivity and a sense of individual space.
The Cons of Split-Level Homes
Owning a split-level home has several potential drawbacks that might not suit every homeowner’s needs. Here are some common cons:
-
Limited Entry Space: Many split-level homes that have never been updated have small entryways with limited natural light and storage, making it difficult to create a welcoming foyer or accommodate mudroom-style storage for coats, shoes, and bags.
-
Front-Facing Garage Dominance: The garage is often a prominent exterior feature, which some homeowners think detracts from curb appeal. However, it can become a beautiful focal point with the right redesign.
-
Challenging Temperature Control: The multi-level design can make heating and cooling uneven, as warm or cool air can settle on certain levels. A zoned HVAC system or additional dampers may be necessary to maintain comfort across all levels.
-
Small, Closed-Off Kitchens: Many split-level homes that have never been updated have smaller, enclosed kitchens that feel isolated from main living spaces, which can be less appealing to those who prefer an open floor plan. However, this can be updated with a remodel.
-
Difficult Accessibility: The numerous short flights of stairs in a split-level home can be challenging for people with mobility issues or aging family members.
-
Resale Challenges: Due to its unique style, the split-level layout may not appeal to all buyers, potentially making it harder to sell compared to more traditional single-story or two-story homes. However, with the right updates, these homes can be ideal for homeowners looking for a blend of open and separated spaces that uniquely balance privacy and connection.
Split-Level Home Remodeling Ideas
Split-level homes can become beautifully modern and functional with the right design and updates. Here are some remodeling ideas to consider:
1. Create a Welcoming Main Entry
Expand the entryway, if possible, to add a spacious foyer, which can add a warm first impression and more functional storage. Installing a front door with sidelights will brighten the space with natural light. Adding or updating your split-level home’s front porch by adding a porch cover can make the home’s entry and curb appeal more attractive and inviting.
2. Add Character to the Façade
Split-level homes' exterior designs are often simple, so adding visual interest can go a long way. Consider installing larger windows with decorative trim or mixing materials like board-and-batten or brick for added texture and personality. Updating garage doors to complement the front entry can create a cohesive exterior.
3. Open-Up Interior Spaces
Removing interior walls can make the main living area spacious and modern. This opens up options for adding a kitchen island, incorporating a larger and more connected dining room space and letting in more natural light. An open-concept floor plan allows for a more social and inviting layout, ideal for family gatherings or entertaining guests.
4. Bring in More Natural Light
Many split-level homes were designed with ample windows, but they tend to be short in height and positioned higher up on the house. Enlarging existing windows or adding skylights can significantly brighten the home. The side of the house to the right and left often has few to no windows, so adding windows along these walls—especially after opening up the interior—can be a highly valuable investment by enhancing natural light flow and increasing curb appeal.
5. Consider an Addition
If your split-level home feels too small, adding space is possible. If your lot permits, adding a great room or four-season room off the back of the home can expand square footage and better connect the house with the outdoors. Building up is also an option if your lot doesn’t permit building outward.
Adding a primary suite or extra bedroom above the main floor and garage level can add both space and value to your home. If your home has a lower level or den that walks out onto a backyard patio, consider expanding that space for more square footage.
Work With an Experienced Design-Build Team
These remodeling ideas lay the groundwork for enhancing your split-level home, but working with a seasoned design-build team experienced in split-level transformations is key to fully realizing your home’s potential. A knowledgeable team can assess your home holistically and develop a Master Plan—a comprehensive roadmap for renovating your entire home. Working with a Master Plan ensures that each element aligns with your long-term vision and is completed in the right sequence to avoid rework.
With their guidance, you’ll gain insight into design and customization options tailored to your lifestyle, aesthetic preferences, and your home’s unique layout. From strategic layout changes to structural upgrades and energy-efficient solutions, an expert team can seamlessly integrate your needs into a cohesive design. This enhances the functionality and flow of your split-level home and brings out its unique charm, creating a space that truly feels like yours.
For a smooth, efficient, and personalized remodeling experience, choose a design-build firm that understands the nuances of split-level homes and can guide you from concept to completion. Their expertise will ensure you achieve a transformed home that fits your lifestyle and vision.
Download The Ultimate Step-by-Step Home Renovation Transformation Guide to start designing the perfect split-level home tailored to your family’s lifestyle.
Patrick A. Finn Service Area






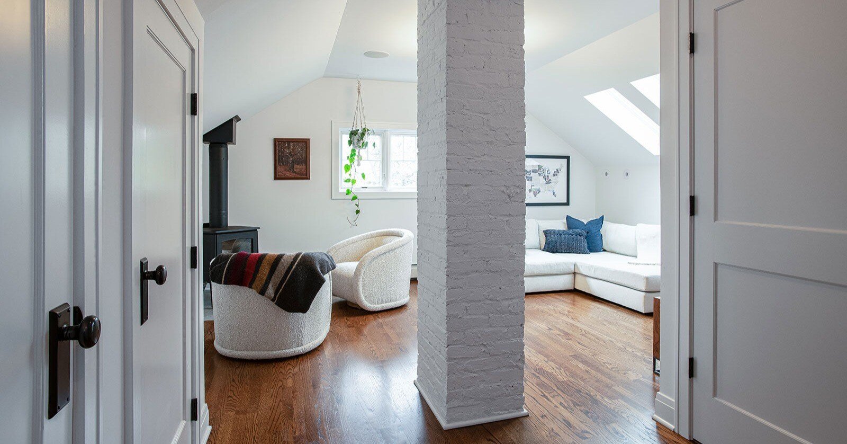
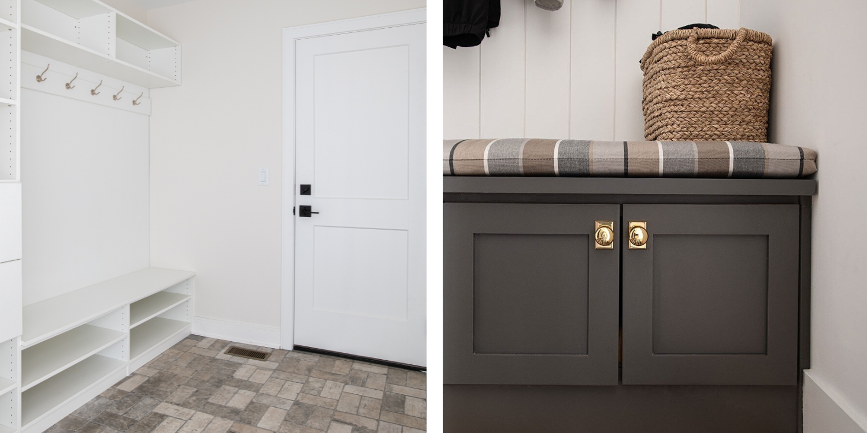
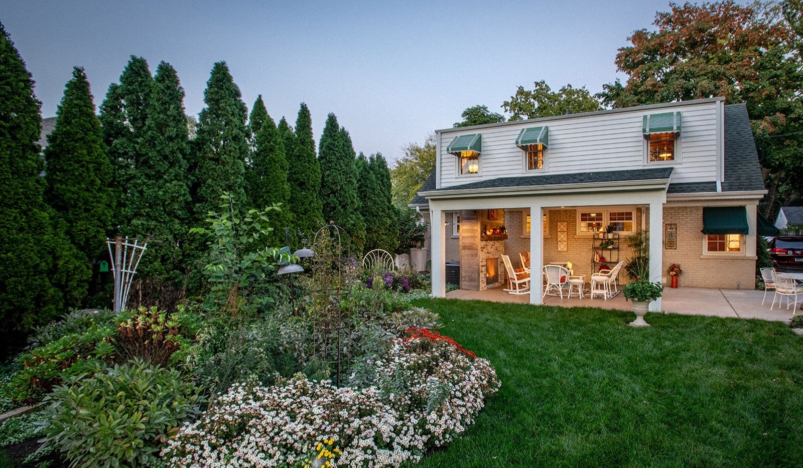
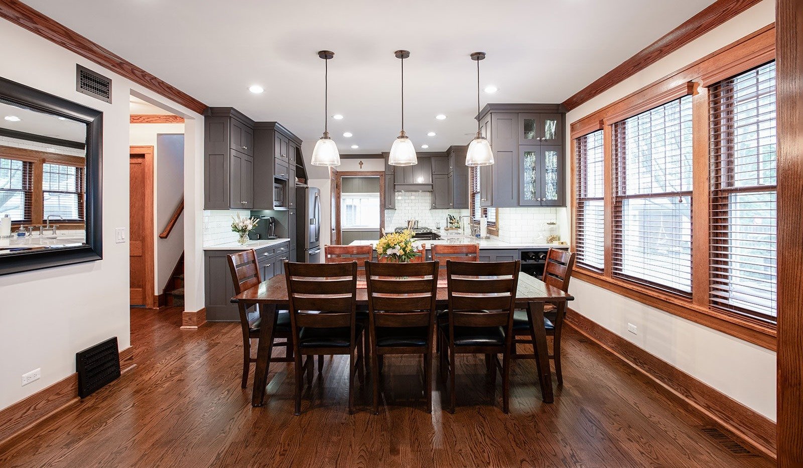

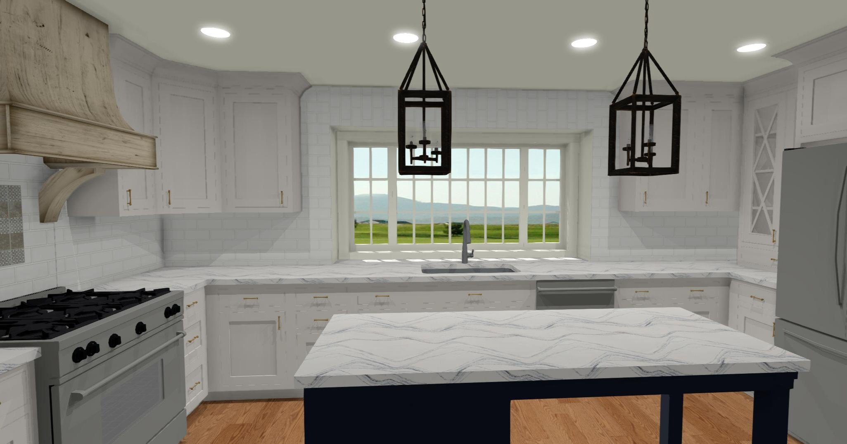
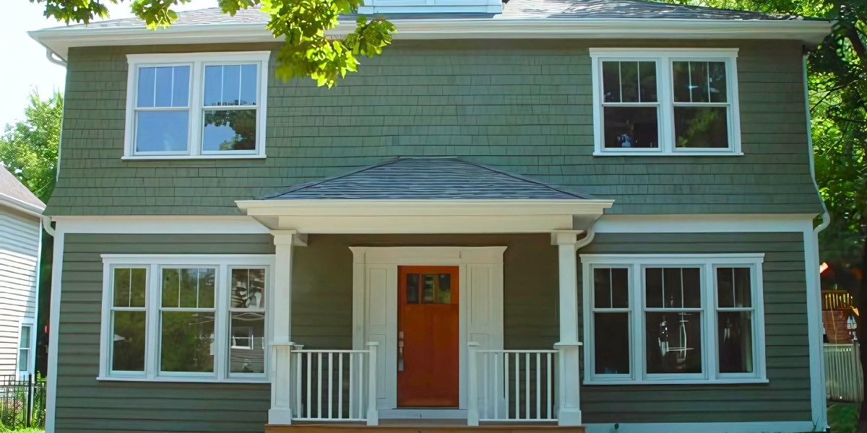
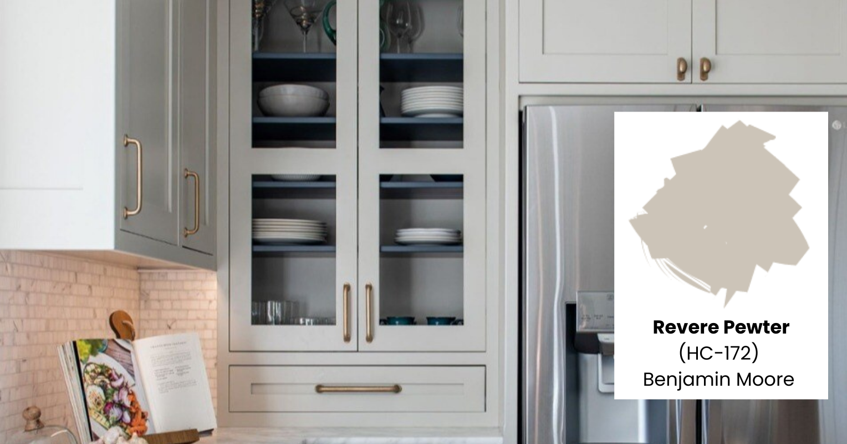
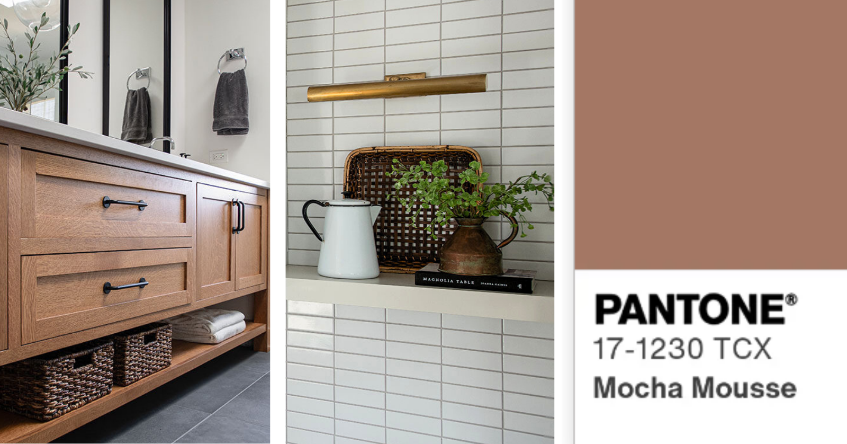
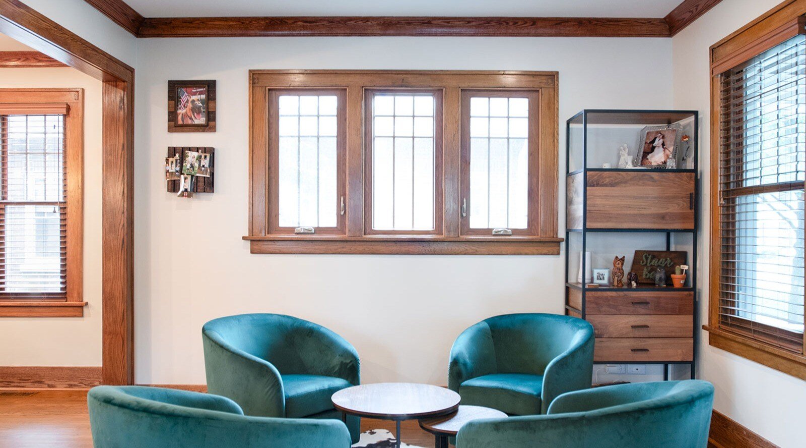

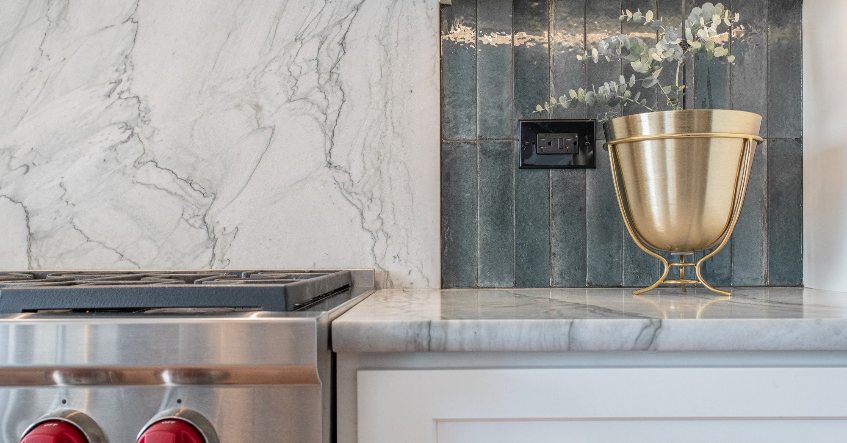
![How to Design an Open Floor Plan for Entertaining: Key Considerations [+Tips]](https://www.patrickafinn.com/hubfs/images/portfolio/Transitional%20First%20Floor%20Renovation/Arlington-heights-open-floor-concept-1.jpeg)
