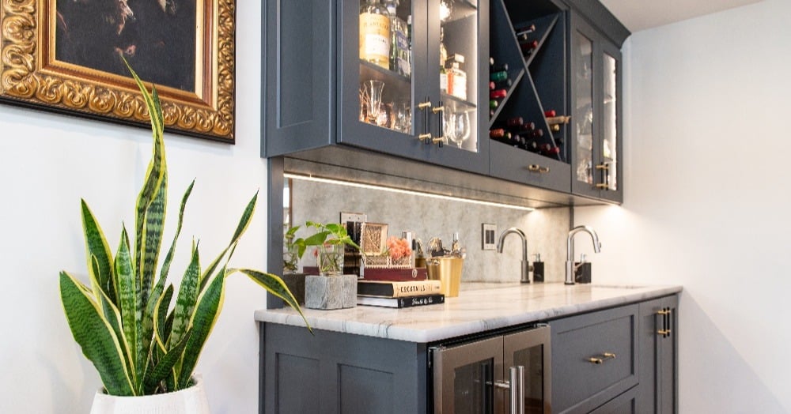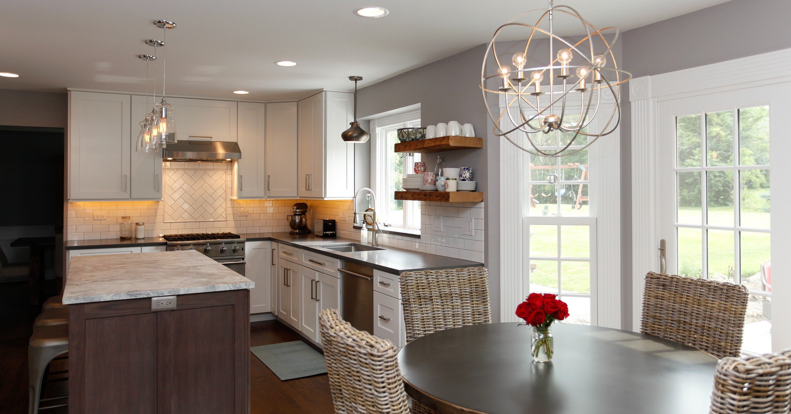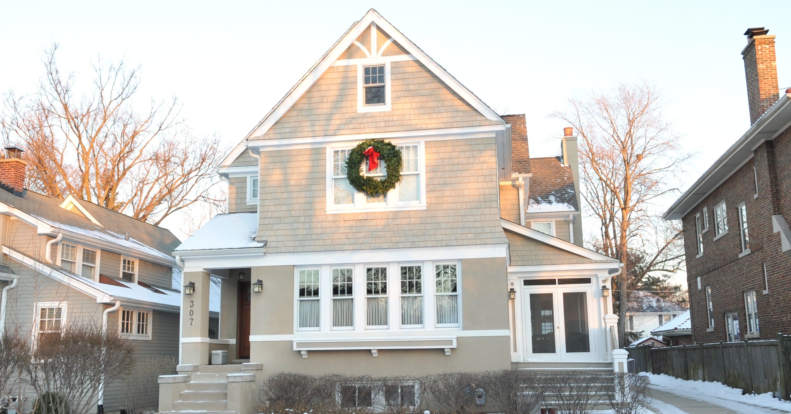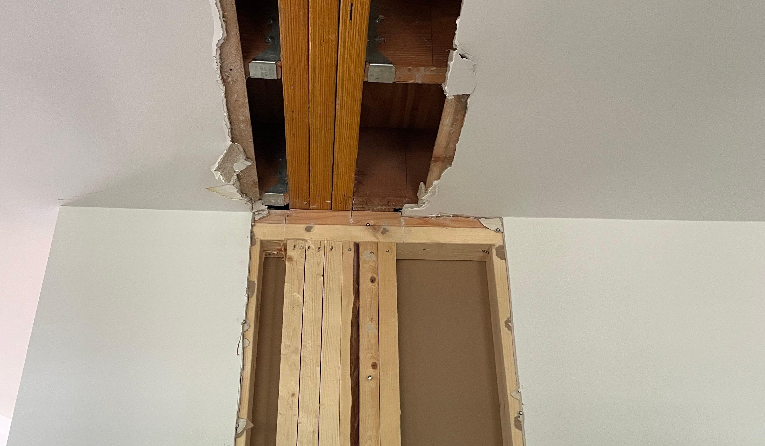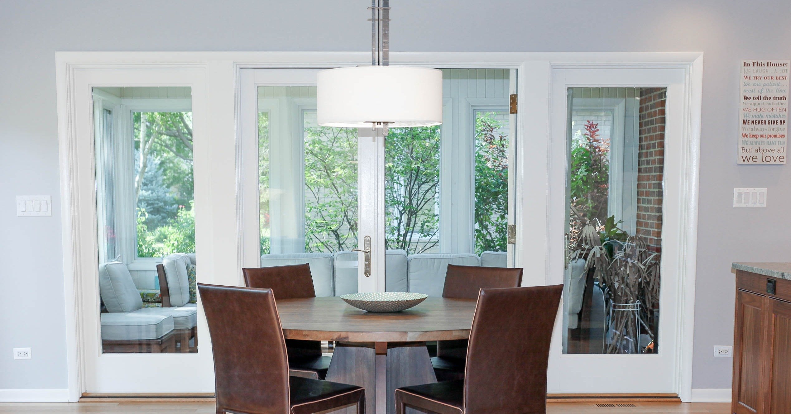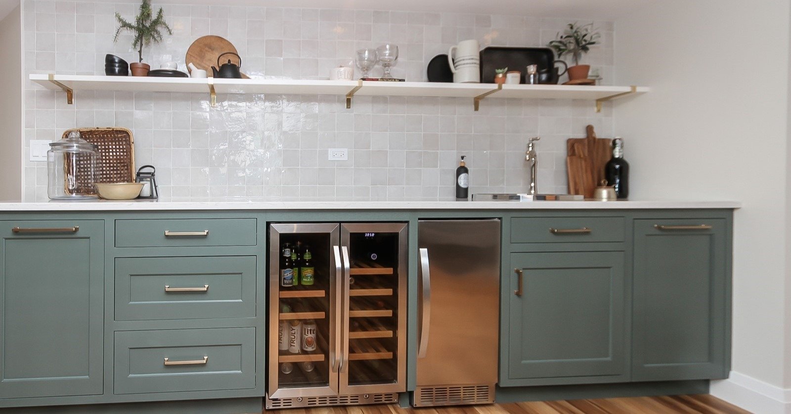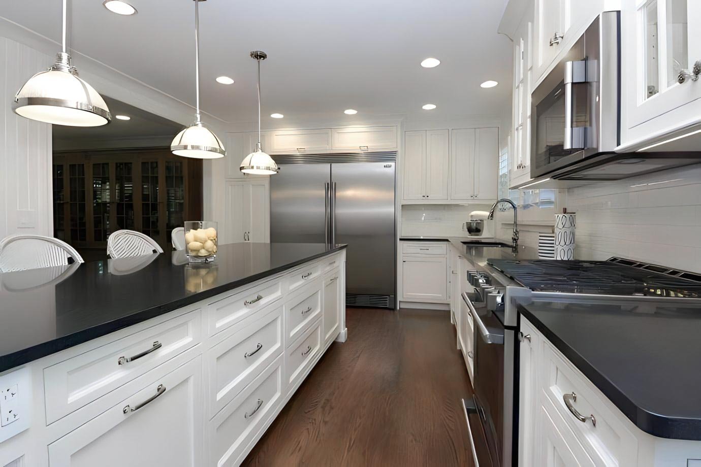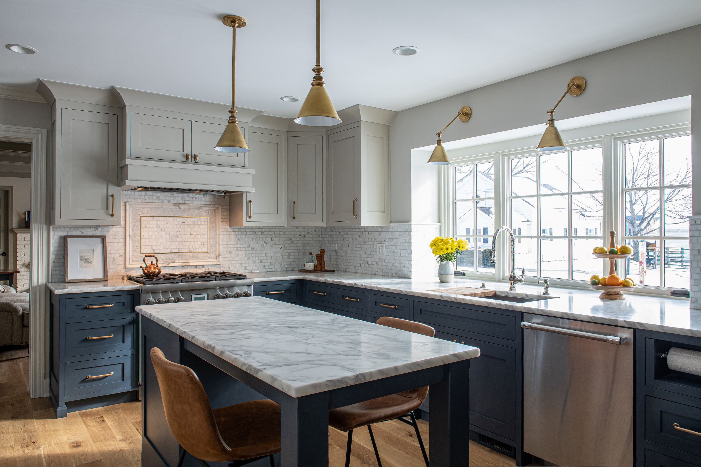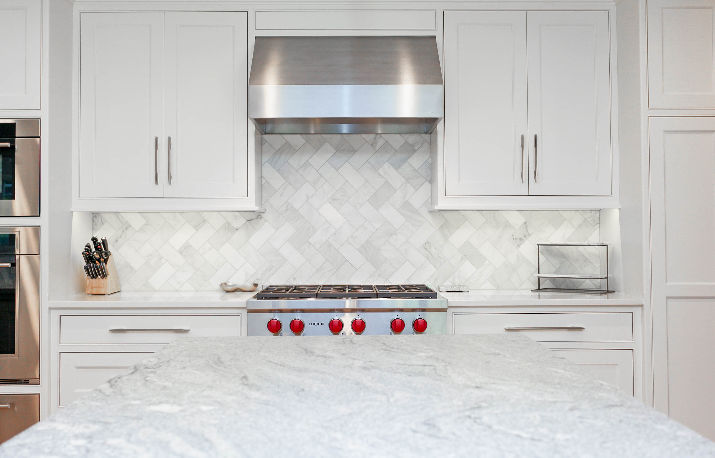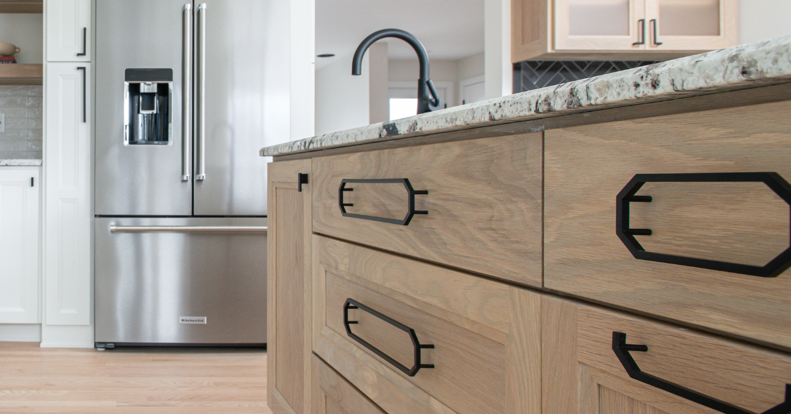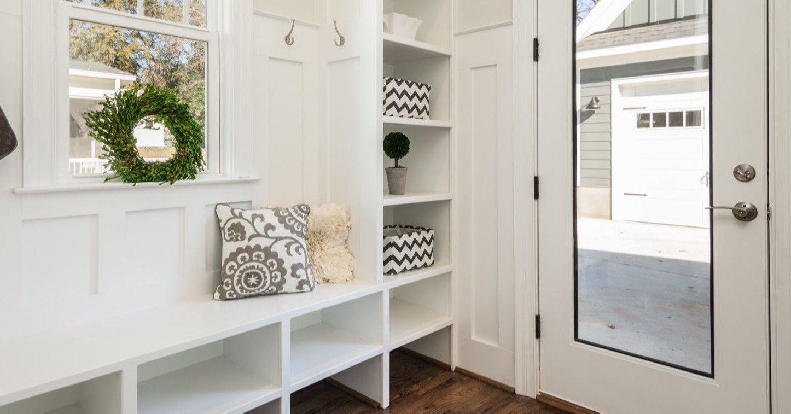Pros & Cons of Open Floor Plans
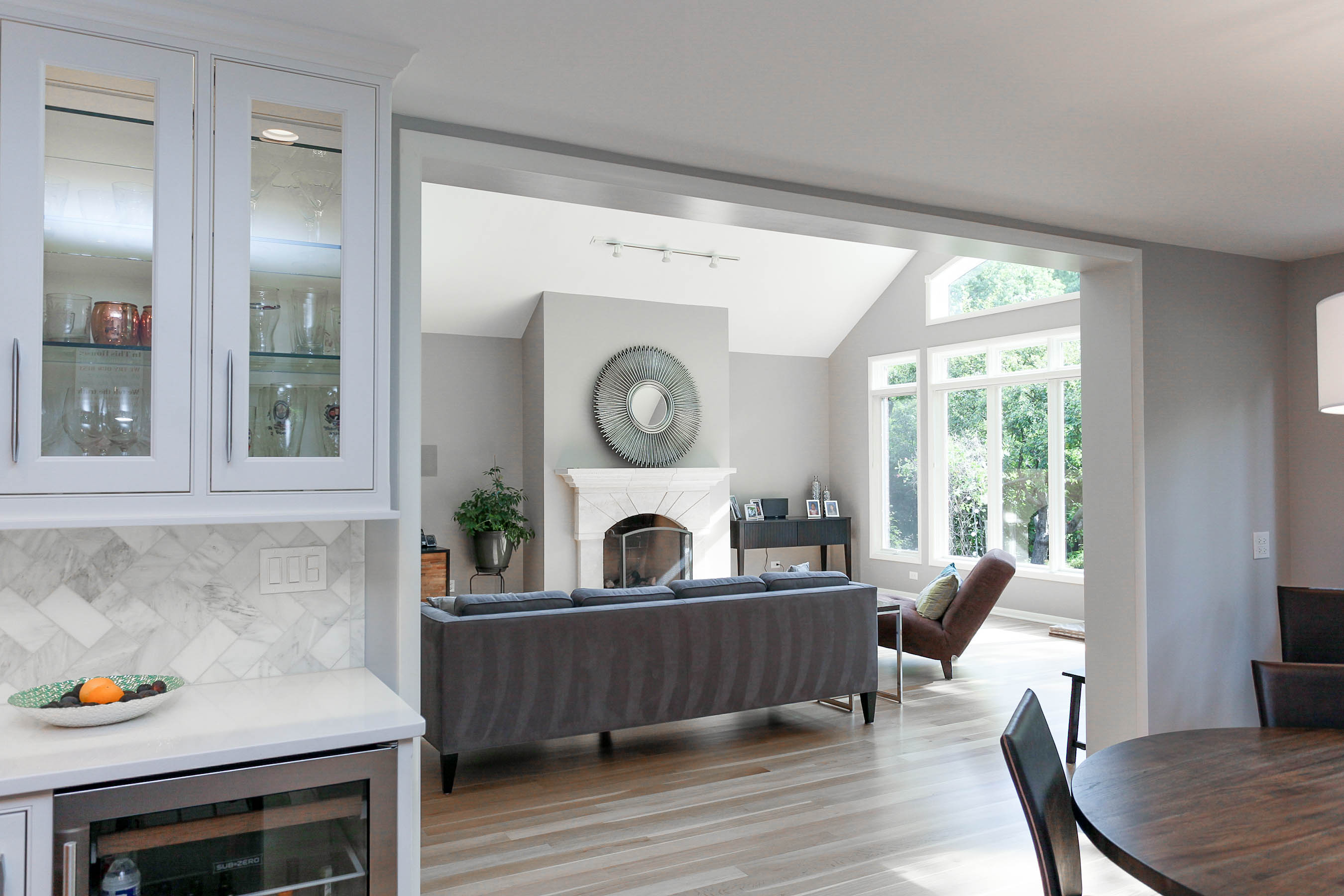
Open-concept home designs have been trending for years. Many people like the idea of making their home feel like one large gathering space.
While open-concept floor plans continue to trend in our area, you’ll want to consider the pros and cons before you tear out any walls. In today’s blog, we’re discussing the pros and cons and how to overcome the challenges associated with open-concept design. Keep reading to determine whether or not an open-concept design is for you.
The Pros of An Open Floor Plan
Let's start with the pros of an open floor plan. Most of our clients call us asking how to open up their homes better for a variety of reasons. Together, we help them develop a design that fits their lifestyle. Here are some of our favorite reasons to consider an open floor plan. Here are some common reasons homeowners want an open-concept floorplan:
1. You Like to Entertain
If you enjoy having friends and family over for the holidays or spontaneous dinner parties, then an open concept may be the right choice for you. Opening up your first floor can be perfect for better traffic flow when entertaining. You can be sure that even if you’re hosting the party, you’ll always be involved in the conversation and memories.
2. You Have Young Children
Homeowners with young children love open floor plans. An open-concept design allows a parent to prepare meals and keep an eye on their children playing nearby. A home with partitioned walls doesn’t allow for that flexibility. As your children grow, the open floor plan still allows you to spend time as a family in the same area of the home.
3. You Want to Make the Home Feel Spacious
If your home feels too closed off, consider an open floor plan to create a more spacious look and feel. This can be achieved by opening the kitchen and dining areas or even the kitchen, dining, and living areas. If you’re looking for a grand space, you may even vault the ceiling to create an airy look and feel.
4. You Love Natural Light
It’s no secret that additional walls block natural light from flowing from room to room. If you want to brighten your home, opening up the first floor is a great way to allow light to shine. You may even consider enlarging your windows to allow for even more light if you can. Large floor-to-ceiling windows can bring in natural light that will brighten your entire first floor.
5. You Want to Spend More Time As a Family
Many homeowners with teen and pre-teen children are looking for a way to spend more family time at home. An open floor concept allows you to spend more time together in the same area of the home. With an open-concept floorplan, someone can read in the living area while another cooks in the kitchen. This design will allow you to start more conversations as a family and feel more involved in one another’s day-to-day lives.
6. You Want a Multi-Functional Layout
One of the most sought-after aspects of an open-concept home is the ability to have a multi-functional layout. When there are fewer walls, you have more flexibility in the furniture layout for the space. You can create one great room with a large gathering space or smaller conversational areas within that space. If you aren’t sure what layout would work best for you, your designer can help you with spatial planning to ensure you maximize your space.
The Cons of An Open Floor Plan
Just like anything else, an open floor plan has some cons. If you'd love an open first floor but are concerned about some of the issues below, discuss it with your design-build remodeler. Together, you can figure out a way to create a more open floor plan while avoiding some of the potential hiccups below.
1. You Work From Home But Don’t Have A Dedicated Home Office
If you work from home and your typical ‘desk’ is your kitchen table, you’ll want to consider how an open floor plan may impact your work. Do you need privacy and noise cancellation? If so, is there somewhere else in the home where you can achieve this if you open up your first floor?
2. You Want More Privacy
If you enjoy having individual conversations with family or friends without all being involved in one another's conversation, open floor plans are something that you’ll want to give some thought to. Fewer walls equate to less privacy.
3. You Enjoy A Quieter Home
The more walls you have in your home, the more difficult it is for sound to travel from room to room. If you enjoy having a quieter home, you may want to consider keeping some of your walls in place to avoid noise transfer.
4. You Like To Display A Lot of Art
If every wall in your home is currently adorned with large artwork, you’ll want to consider where all of that art will be displayed if you decide to create an open floor plan. Will there be room on your exterior walls for your favorite pieces? Maybe you have space in other areas of the home, but you’ll want to give that some thought before you begin your remodel.
5. You Like Your Space to Look Pristine
This is typically a concern for clients with children living in the home. A floor plan that opens the kitchen, living, and dining areas means you can see when each area is left untidy. If seeing dishes in the sink or toys in the living room is something that may upset you, consider ways to work around that. Many clients create a multi-level island to separate the kitchen and dining area, which allows you to hide dishes on the lower portion of the island.
Making The Right Choice For You
Determining whether or not an open-concept design is right for you is a personal choice. You will want to give a lot of thought to it as it is a big decision that will completely transform your home. If you are considering an open floor concept but aren’t sure how to start it, we’d be happy to help! Many of our clients want to open their homes but still maintain some sense of privacy. Proper design can achieve just that.
There's a common misconception that open-concept design means your entire first floor needs to be one big space. In reality, open floor plans can be quite flexible – they can encompass a large, open area or just a specific section of the first floor. Analyzing the pros and cons can help you determine how much of your first floor you’d like to be an open concept. Working with a design-build firm can help you visualize the different options and which is right for you. Contact us today to start the conversation!
To begin planning your open-concept remodel, download the eBook "The Ultimate Step-by-Step Home Renovation Transformation Guide."

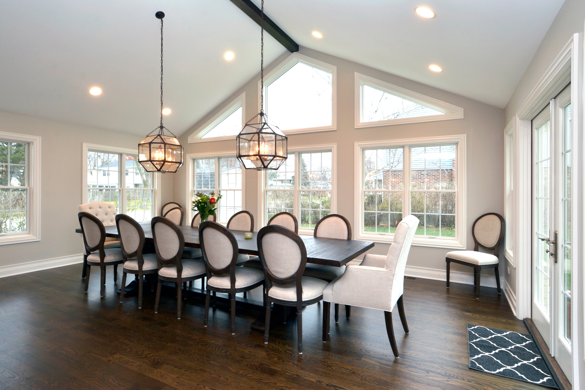
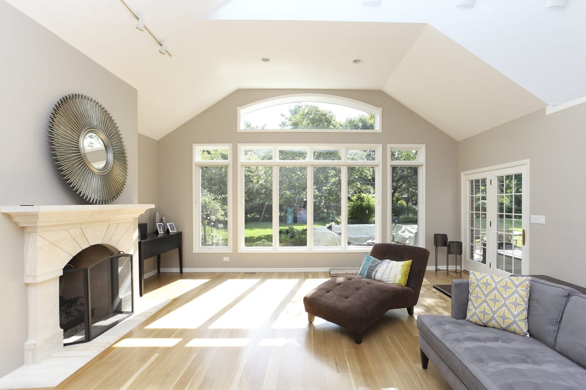
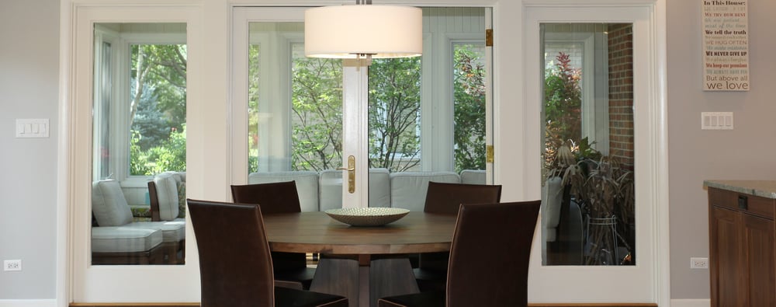
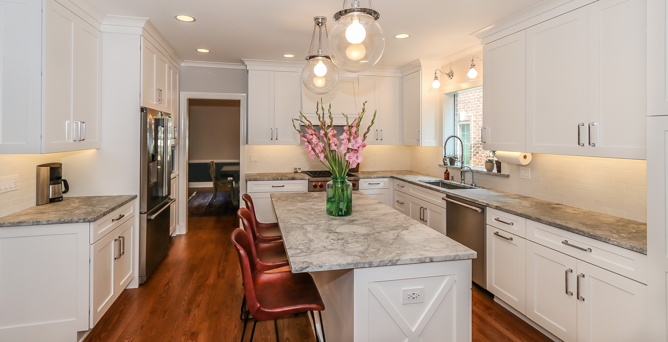
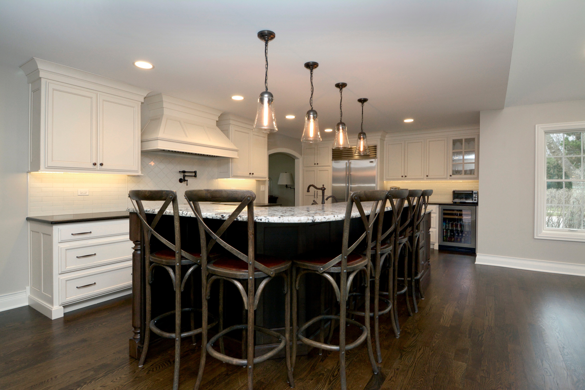
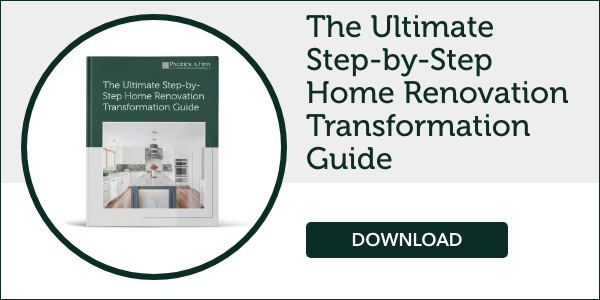
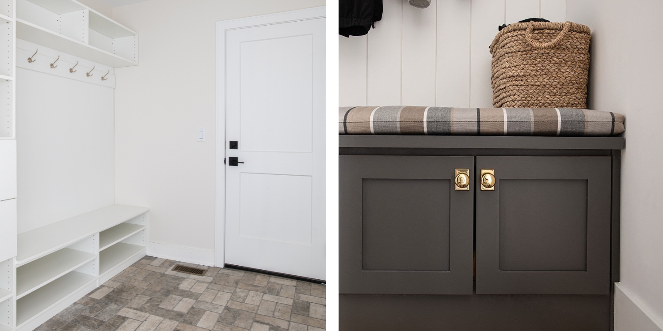
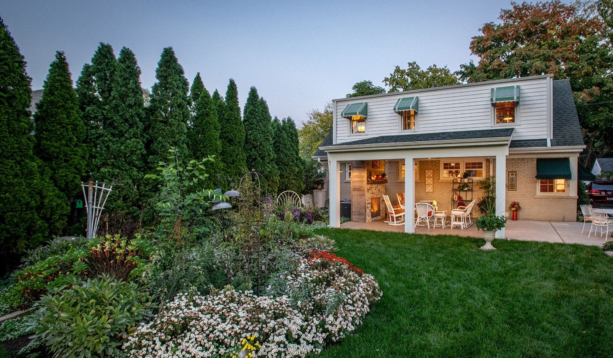
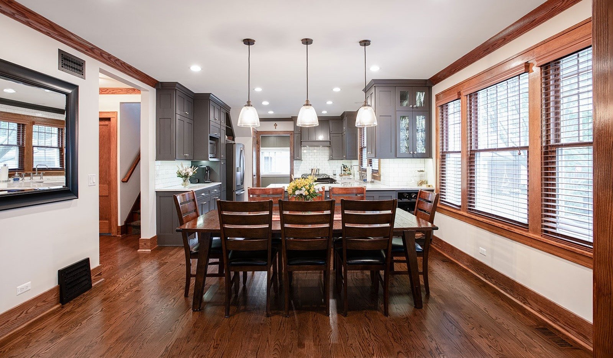

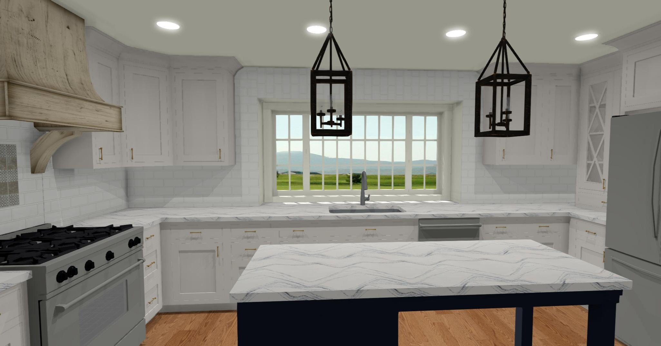
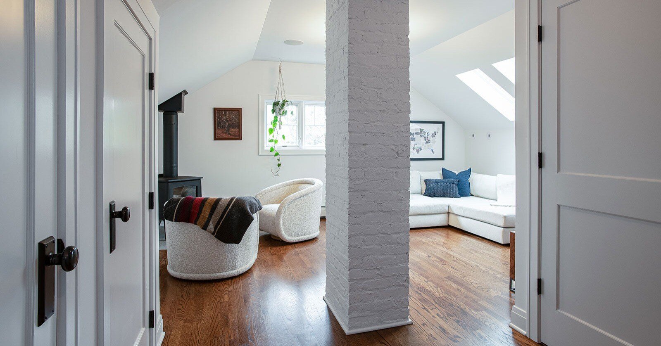
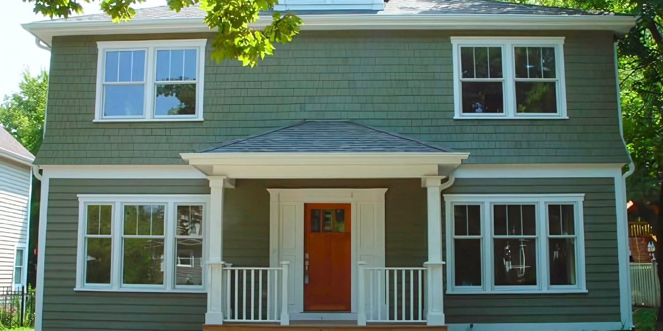
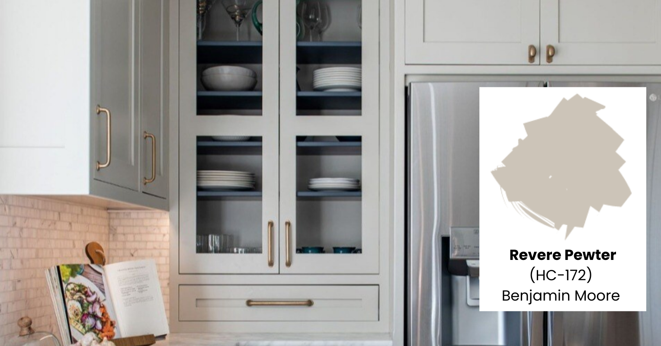
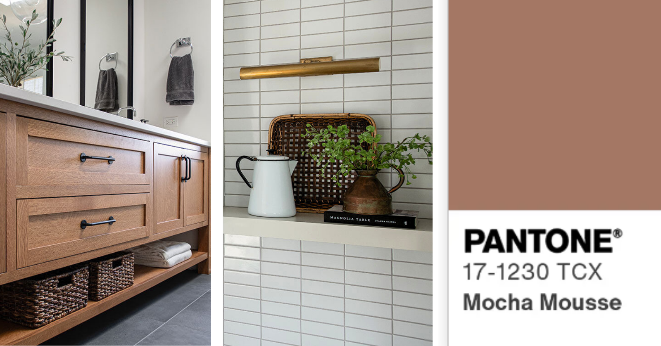
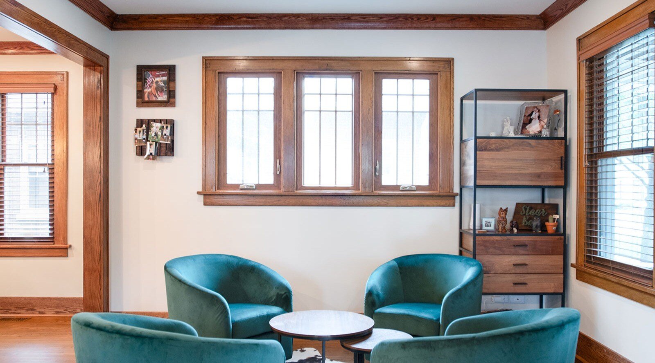


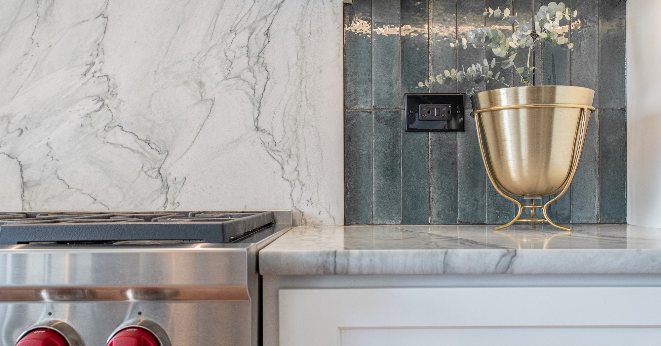
![How to Design an Open Floor Plan for Entertaining: Key Considerations [+Tips]](https://www.patrickafinn.com/hubfs/images/portfolio/Transitional%20First%20Floor%20Renovation/Arlington-heights-open-floor-concept-1.jpeg)
