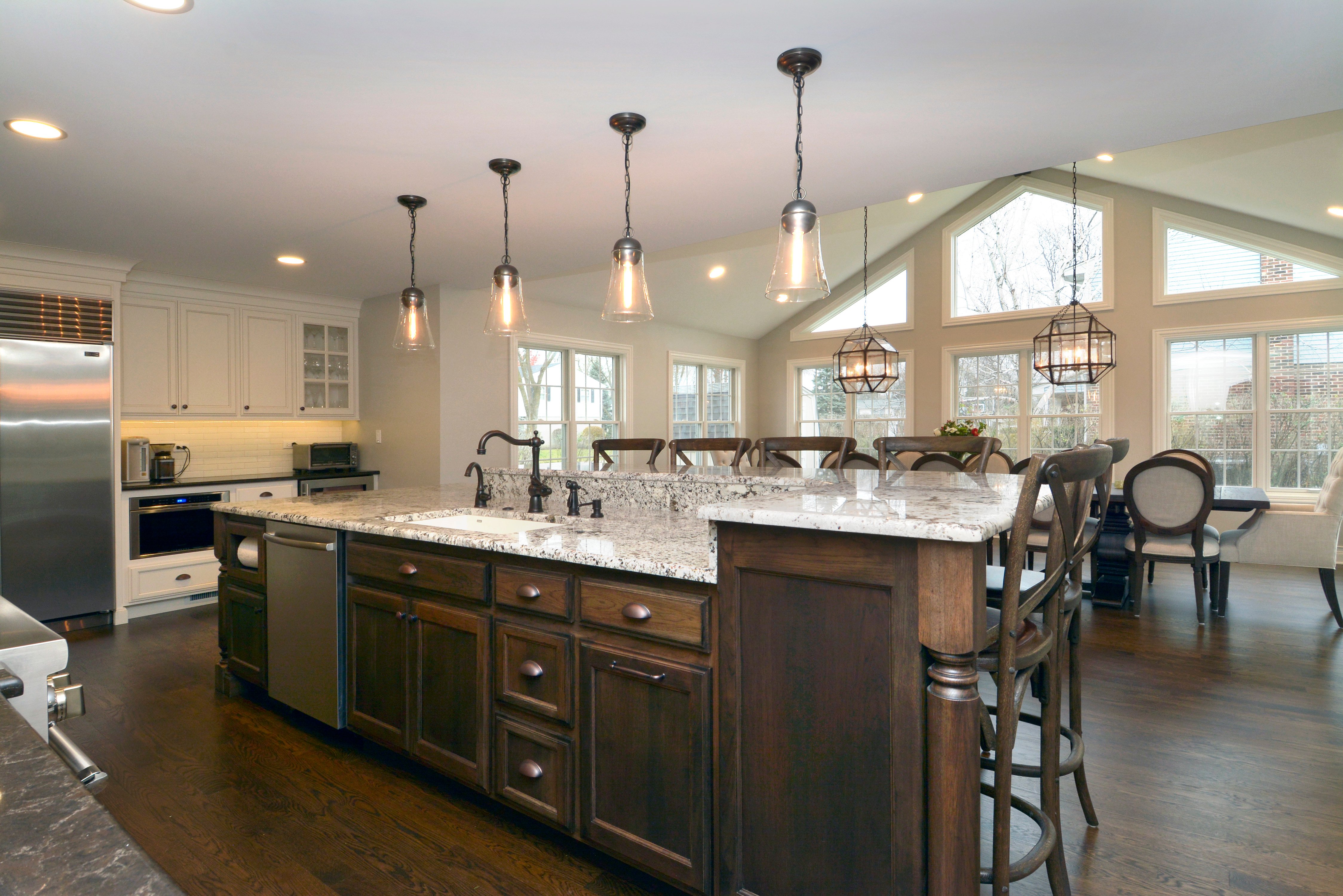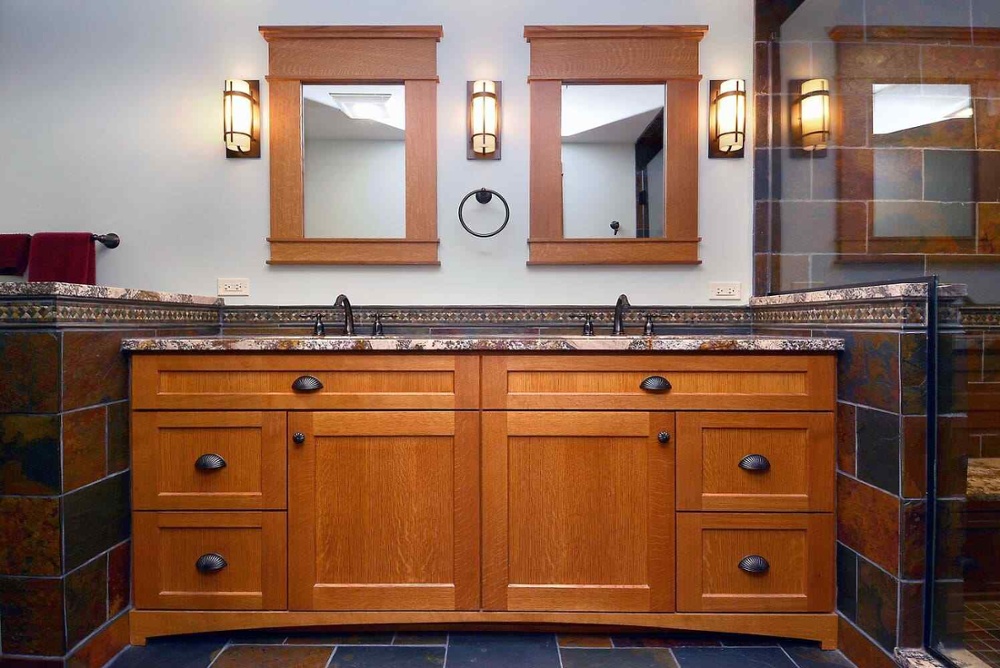5 Home Addition Ideas to Accommodate Your Growing Family
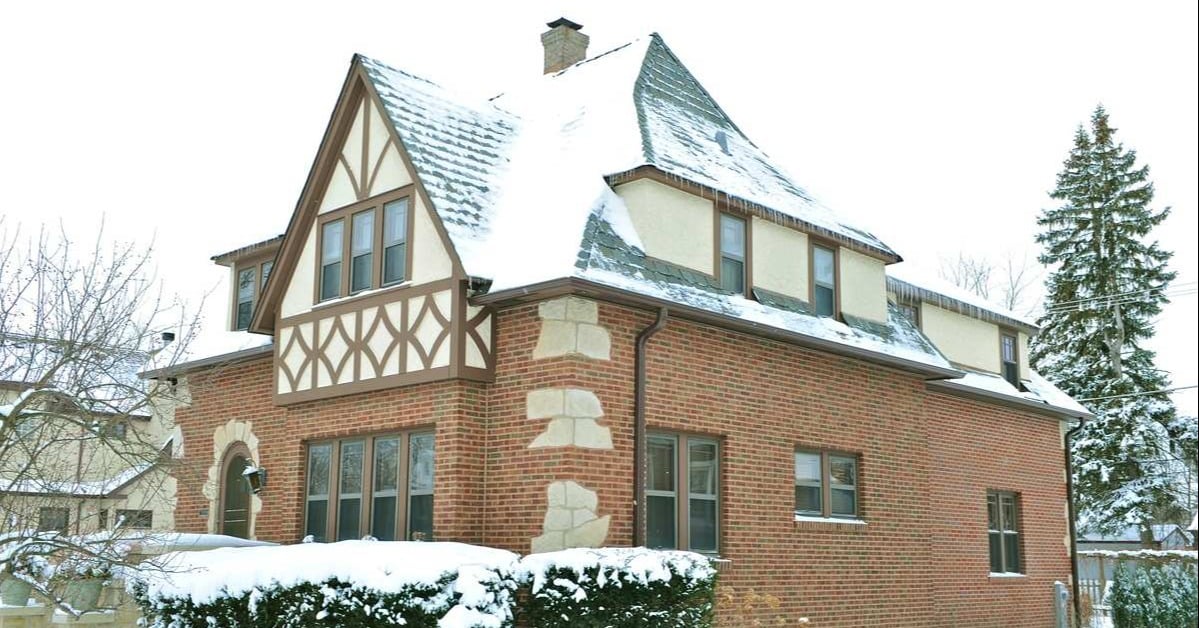
At some point recently, it dawned on you: your family is growing, and your home is not. It might be caused by your family growing, adding kids of all ages in blended families, or aging parents joining you. Whatever the reason, your home is starting to feel like it is bursting at the seams.
There are many ways to incorporate additional space to accommodate more people. This article will share five of the most popular home additions for growing families and the details to help you make the right decisions to get the best results.
Where to Start When Planning a Home Addition
Step #1: Determine Your Needs
How do you best determine your needs when adding extra space with a home addition project? It begins with creating a detailed list of challenges with your need for more room.
Do you need more and better-organized storage space? Start by spotting the clutter in your home: cluttered countertops or entryways, closets jammed with clothes that need to be rotated seasonally. Clutter is an early indicator of the need for more room for a growing family.
Here are a few other common complaints we hear from clients wanting to solve for lack of space in their home:
- Your children may be sharing a bedroom now, but you see signs that this will not work long-term.
Your home office is your dining room table. - Half of your kitchen storage is wobbling on flimsy storage racks or tucked away in the garage or basement.
- With no primary bedroom ensuite, mornings are complete chaos because everyone shares one bathroom.
Step #2: Look at the Existing Floor Plan
After you determine your needs, the next step is to look at your existing floor plan to see if your needs can be met by remodeling the current floor plan. If you have optimized every inch of the home in every way you can, it is likely time for a home addition project.
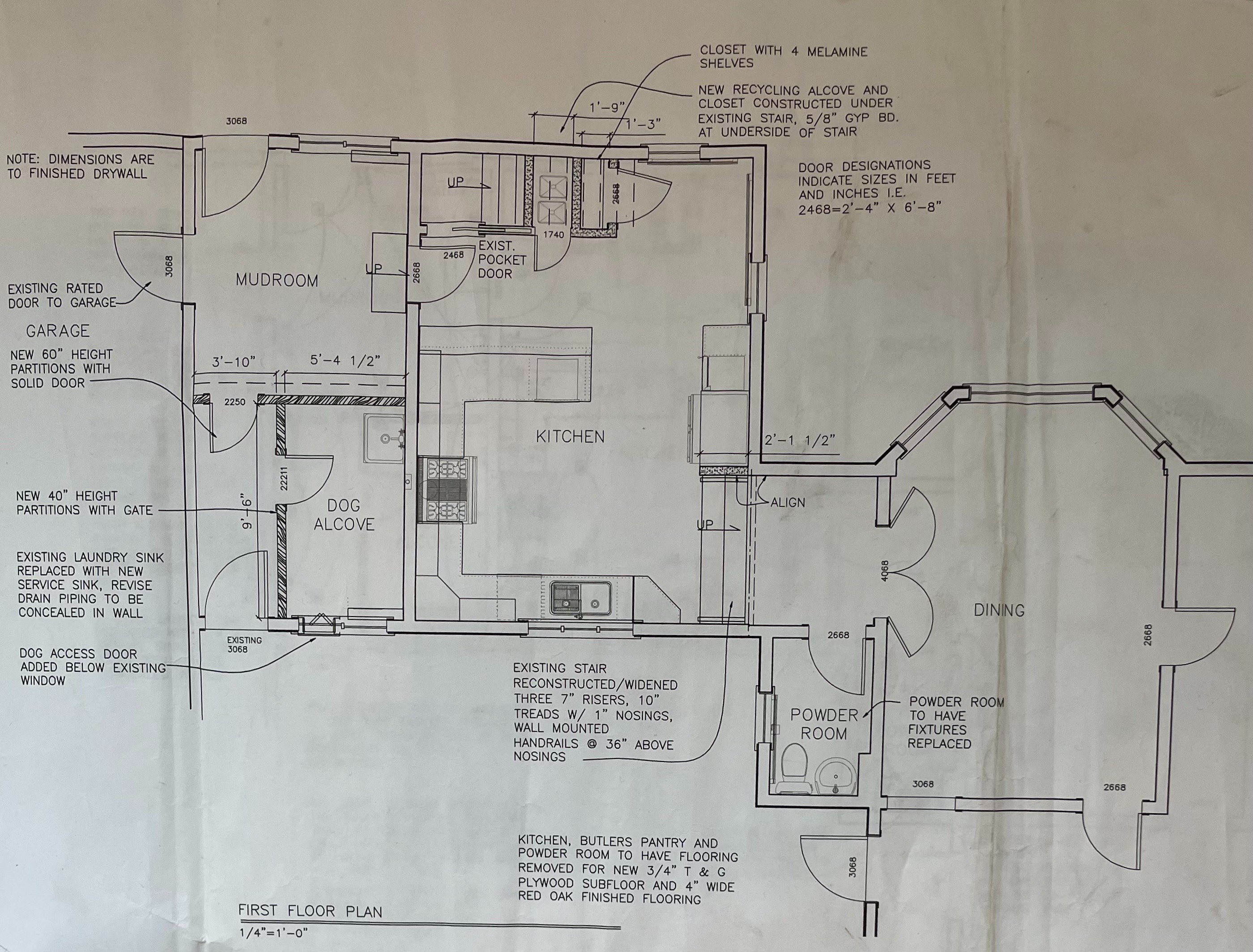
5 Best Home Addition Ideas
From here, you can decide where best to add space. Here are the most common spots where homeowners make changes to expand the home’s usable square footage.
1. Kitchen Addition
Often common in older home designs, kitchens are tucked away in the back of the house, closed off from other rooms. When they are in front of the house, and you convert to an open floor plan, you might feel like you are living in a fish bowl, with neighbors strolling by as you stand at the sink (not always looking like the model you absolutely are.)
Moving the kitchen to the back of the home is ideal for eliminating the ‘fish bowl’ feeling and connecting it directly to your backyard living space. But you want to find ways to keep it connected with other living spaces so the cooks can interact with family and friends during meal preparation. Having the kitchen in the back of the home also gives you clear sight lines outside to keep an eye on children or pets while you’re in the kitchen cooking.
A bump-out addition can create the extra kitchen space you need and is the most likely to meet the setback requirements of your township’s zoning board.
Learn more about home renovation permits in this article, "Home Renovation Permits Unveiled: Essential Tips to Save Money and Hassle."
2. Kitchen + Transitional Space Additions
This is a great time to design your kitchen remodel to seamlessly connect to other areas of your living area and the outdoors. Consider incorporating a mudroom into your kitchen addition to maximize storage space and create a functional transitional space between your kitchen and your outdoor space.
Maybe you’d prefer adding another type of transitional space between the outdoors and kitchen area with a sunroom addition just off your kitchen's back end. A sunroom addition or 4-seasons room is a great way to enjoy your home year-round.
Add the pantry of your dreams to your kitchen addition, or consider designing a cozy breakfast nook for intimate family gatherings.
3. Primary Suite or Bedroom and Bathroom Addition
If you are a couple sharing a small bathroom or even smaller closet space, it might be time for a primary suite addition. Will this be on the second floor, or will you opt for first-floor living? This is especially important if you are looking to age in place in your current home or inviting aging parents who need an in-law suite to live with you. The challenge here is finding space for the addition. If you can expand toward the back of the house, that is great. Similar to a kitchen addition, you want to know the setback requirements for the sides and back of the home.
What about adding a second-floor primary suite addition? The easiest solution is to build over the garage space, assuming space is available. If there is no first-floor space to build on top of, you’ll either need to reconfigure the second-floor space or create a two-story addition. If your growing family needs both a bigger kitchen or family room plus a larger primary suite, this is a great solution. If you have a ranch home, consider a second-story addition to create a primary suite. You’ll likely have extra space for additional bedrooms, an office, or even second-floor laundry.
Build a luxury primary suite by adding a laundry room, a spacious walk-in closet, or a soaking tub. Adding a dormer to your primary suite will let in more natural light and enhance curb appeal.
Another potential solution for adding space on the second floor is the addition of a cantilever. This means the second story is built slightly beyond the first floor. This is done at a 3:1 ratio. Typically, this adds at most 2.5 feet beyond the first floor, but those 2.5 feet can make a large difference, especially if you are building on a corner.
4. Family Room Addition
This is one of the most popular house additions to increase square footage, typically incorporated into the back of the home. Pull out all the stops and use this opportunity for a first-floor home renovation project. Consider reconfiguring your first-floor layout into an open-concept floorplan and add dramatic features like a vaulted ceiling, large windows, or a wall of sliding glass doors to allow maximum natural light into the space.
Are you dreaming of a spacious sectional that would accommodate your entire family and would never fit in your living room? This is the time to add space for the furniture you wish for. While it might seem trivial, having extra seats in your home makes a huge difference when entertaining.
This is the space you can design to connect the outdoors to the indoors, used for entertaining and relaxing with family and friends. You could add a fireplace to this room if you don’t have one already.
5. Front Facade Addition
It may surprise you to learn that additions on the front facade of a home are right here in the top five home additions. Perhaps your front porch is such a small space it doesn’t adequately keep the weather away from the front door. Inside, you’ve always wanted a grand entryway in the foyer.
This is an excellent time to improve your home by adding extra closet space and additional square footage to the front of your house. If your kitchen is located at the front of your home, an addition to the front of your home can be a great way to add the extra space you need to finally get the kitchen island you’ve always dreamed of. It can also give you a few extra feet to square out your living room to create additional gathering space for friends and family.
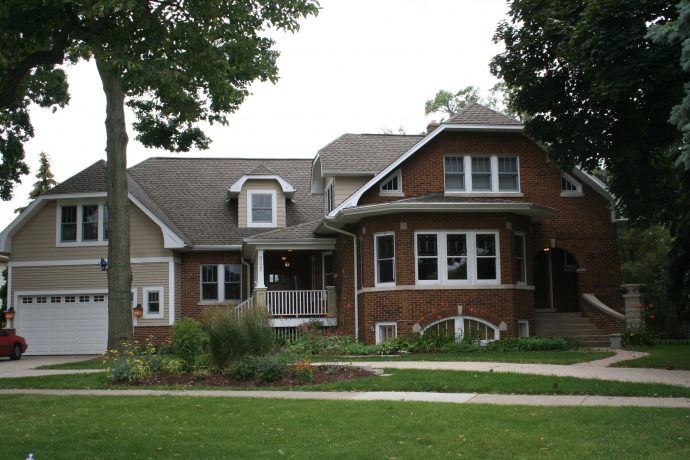
Knowing where your setback lines are located is crucial, as with any addition. Looking at your garage is one way to quickly determine your setback lines without contacting your local municipality. If the garage is “proud of” or beyond the front entrance area of your home, the garage is likely located at the setback line. This could mean you have enough space to work with when completing a front facade addition. You can also look at your neighbor’s homes. If some houses are closer to the street than yours, you may have room to work with before you hit the setback lines.
As with any home improvement project, either you or your design-build partner must contact the local municipality to ensure setbacks and other building code requirements are properly observed.
What is the Most Expensive Part of a Home Addition?
All of this probably sounds expensive. You are adding space to your home from the ground up, including excavation, footings, foundation, framing, plumbing, HVAC, roofing, flooring, and all the finishes that make it feel like a home.
But what are the most expensive parts of a home addition, and how do you get the most bang for your dollar?
Adding Plumbing
If your home addition needs plumbing–the kitchen and primary suite will require this– you will likely need to reroute your existing plumbing. If you add a bathroom, you will likely need to upgrade your water service. This means you will need to expand the line that takes water from the street into your home to accommodate the additional water usage the addition requires. Some municipalities assist in paying for these expenses, so that is a question worth asking.
Matching Old With New
When you add a home addition, roofing, siding, and masonry materials will need to either be closely matched or replaced so the older section matches the new space.
Now is a good time to decide whether to re-side the whole home or live with the color of the addition being slightly different due to possible sun fading of the original siding over time. If you have vinyl siding, you might change things to cedar or composite. The whole home will be a cohesive color, plus these materials can be painted or stained in the future, whereas vinyl siding cannot.
What about exterior masonry? A good design-build company will have a deep roster of talented trade partners like masons who can stain brick to match existing brick with new.
The Impact of Taxes
Lastly, many homeowners must remember to consider the increased taxes on a home addition. More square footage means higher property taxes, so be prepared for that adjustment from your municipality.
How Do You Get the Most from Your Home Addition?
When you work with the right design-build firm, they will look at your existing space holistically to determine how they can guide you to a solution that improves your quality of life cost-effectively and efficiently. The result will be a design that is custom-fit for your needs. Every home is different, and each client has needs of their own. This is your unique addition–there isn’t room for a cookie-cutter solution.
Download the eBook "Home Addition 101: A Comprehensive Guide to Planning a Family-Friendly Addition" to gain insight into how best to plan and important considerations to know when designing your home addition.

