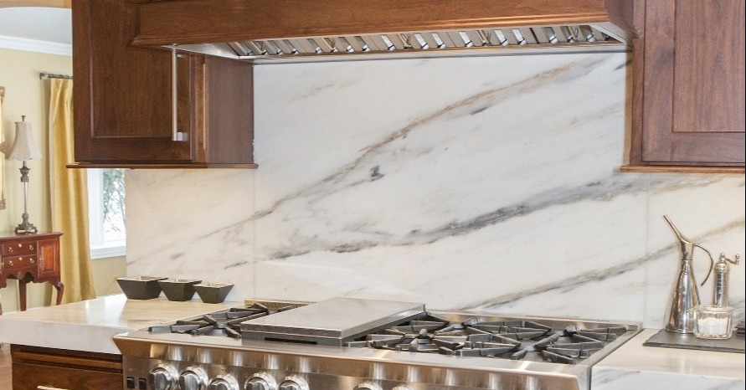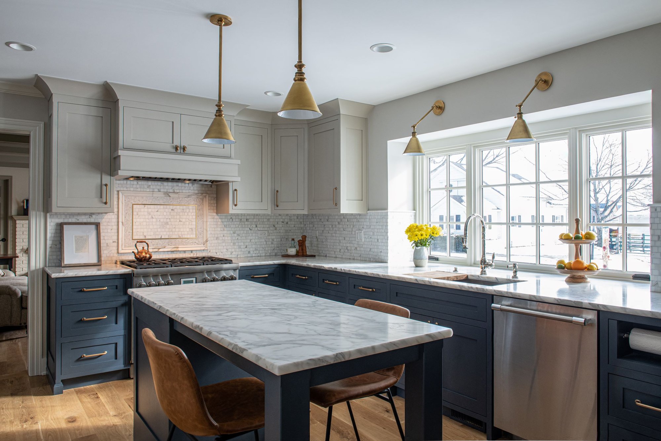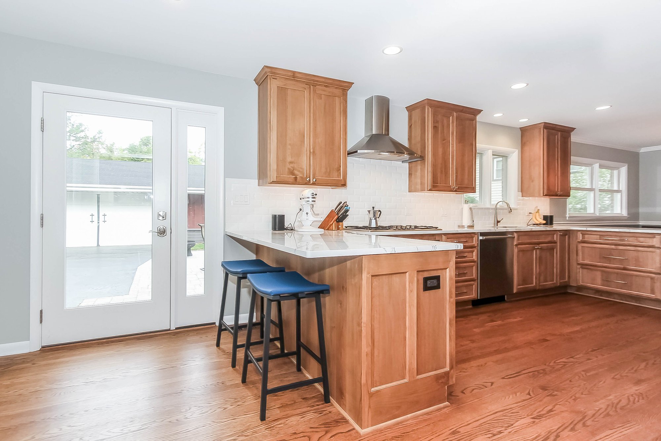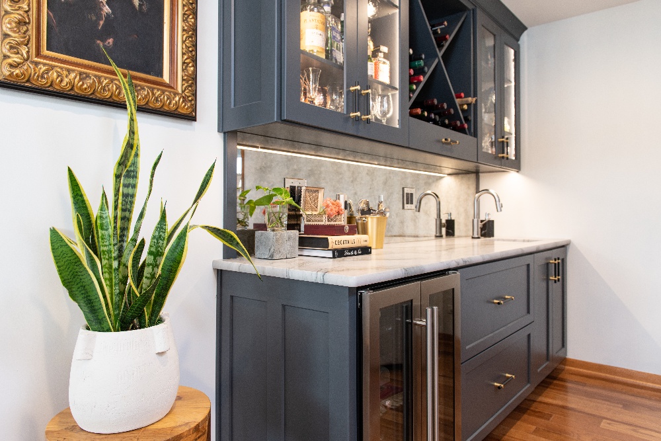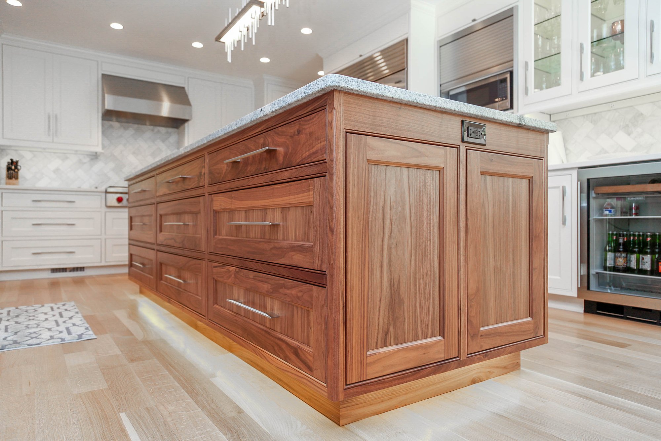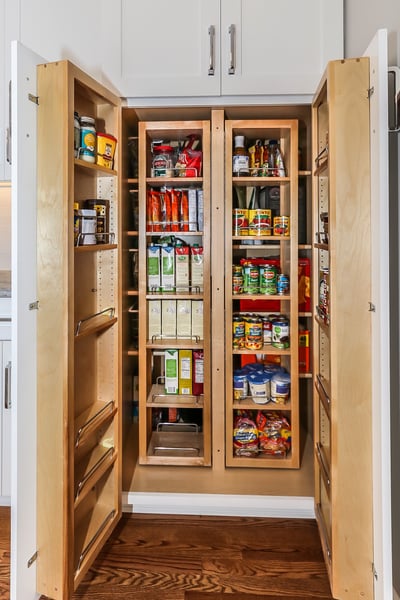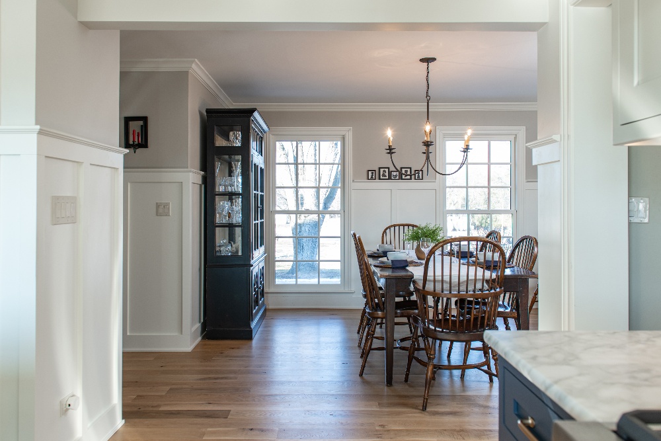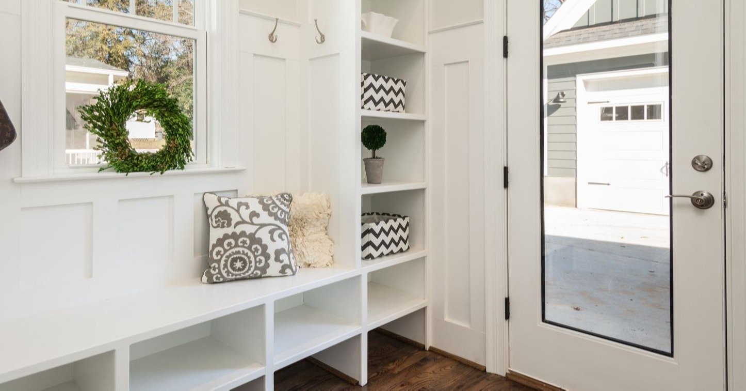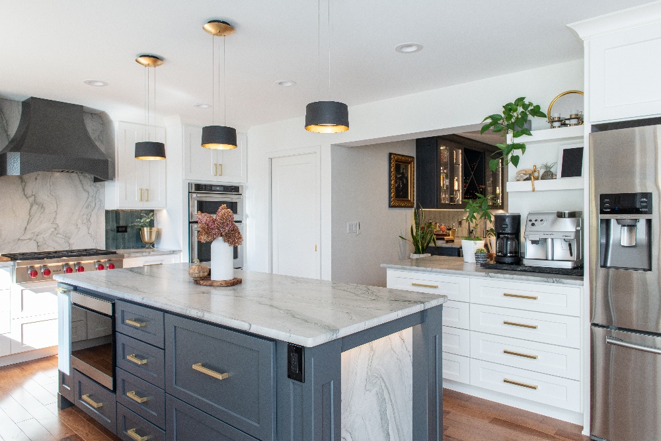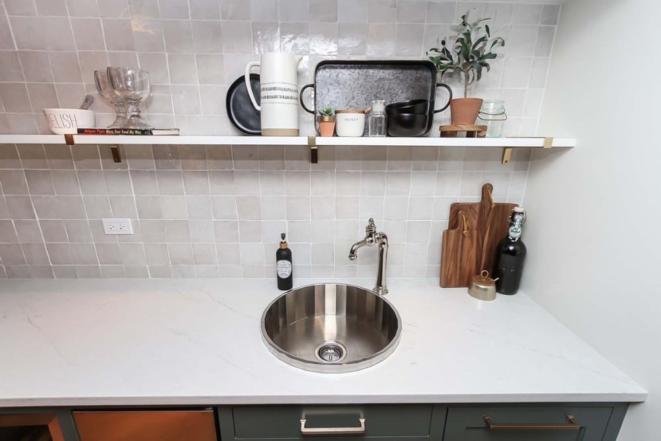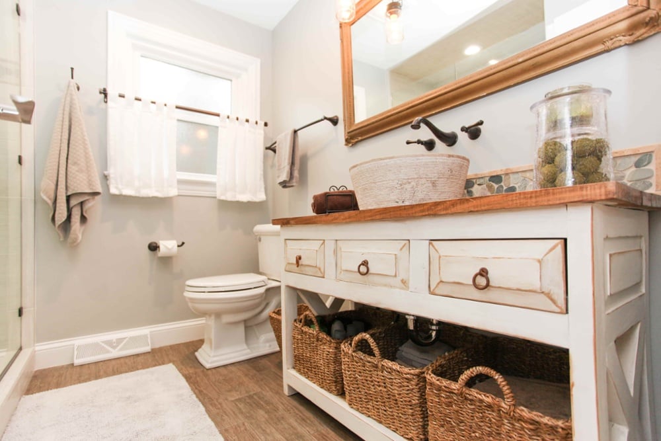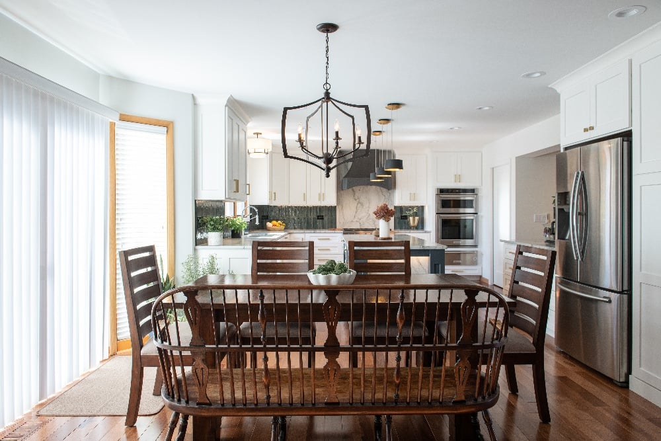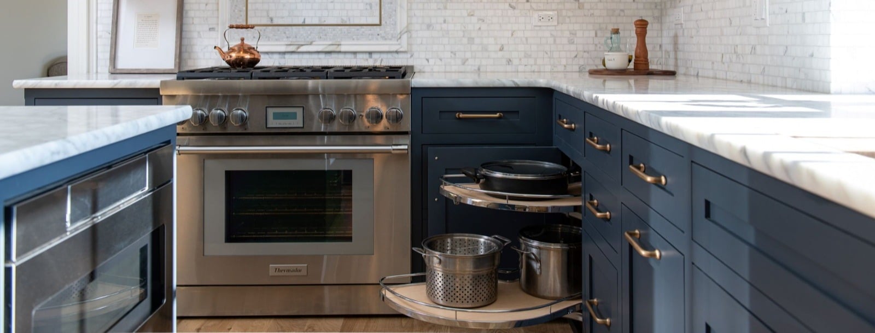Contents
Introduction
Discover how you can revamp your living space into a stunning entertainment sanctuary.
The suburban Chicago house you call home is far from flawless, but the thought of relocating is daunting, given the charming neighborhood you’ve come to love.
The kitchen feels restrictive, and the entire first floor presents a challenge regarding accessibility, particularly when entertaining guests. Perhaps this has even led you to give up on holiday hosting or inviting friends over for dinner parties, as the current layout simply fails to meet your needs.
You may have even embarked on a remodeling project only to find it more challenging than anticipated. Or maybe you have fallen prey to a contractor who left you stranded mid-project. Situations like these occur all too often.
This home renovation guide will show you how to transition from dissatisfaction with your current home to a place you adore and eagerly anticipate showing off to loved ones.
Download Your Personal Copy of This eBook!

Download Here
When Relocating Is Not an Option
You’ve mulled it over–maybe it is time to relocate. Yet, your children love their school, the neighborhood and community are great, your friends and family are only blocks away, and the sheer thought of packing it all up and moving into a new home makes your head spin just thinking about it.
The indicators are all too noticeable. You’ve decided your fixer-upper is going to be your forever home, and it’s time for a home renovation. The house has a few major quirks, but the bones are good, and you know that overall there are still plenty of reasons to love it. The flow could be better, and every storage solution you try seems to fail. The clutter and tight quarters are getting to everyone. Ignoring the problems is no longer an option. But you’re weary because you’ve heard so many horror stories of home improvement projects gone wrong.
Below are some common challenges homeowners in the Northwest suburbs of Chicago face, along with potential solutions. Next, we’ll examine all your choices for a home renovation and a decision-making approach to help you achieve optimal results for yourself and your family.
Home Renovation FAQ
Q: How can I improve the traffic flow in my kitchen?
You have likely heard the term “work triangle” in reference to the ideal kitchen layout, specifically, the flow between the cooking space, sink, and refrigerator. The idea is to create a triangular workflow pattern where these three main workspaces fall within six to nine feet of each other.
Q: We don’t have a great path from the outdoors to the kitchen. How can we fix that?
The layout of a home, especially an older one, may sometimes be poorly planned in terms of flow or how one navigates from one area to another. This issue is often most noticeable in the kitchen, as outdoor spaces were historically not considered an extension of living space like in modern times.
One possible solution could be to convert an existing window into a sliding glass door, enhancing the accessibility and flow from the kitchen to the outdoor dining area.
Q: Can I add a buffet space near or in the kitchen for entertaining?
You can often incorporate a buffet into the back wall of your dining room or living area by introducing built-in cabinets and countertops. An experienced designer can assist you in better utilizing your current space or crafting new spaces between rooms to accommodate a buffet comfortably.
Q: We would love a kitchen island. Do we have enough room?
Ideally, a space of 42 inches between countertops is recommended. However, if achieving this is challenging, a minimum of 39 inches can still work. By assessing these parameters, you can determine the maximum size of the kitchen island that your space can support.
A well-planned kitchen remodel can fit in a kitchen island and enhance the overall flow between your kitchen and the living room or main areas of your home. You may be able to remove a neighboring wall to allow room for an island and improve the flow from your kitchen to surrounding rooms.
Q: How can I increase the pantry space in my kitchen?
A pantry area can be created with custom cabinets offering different storage space solutions.
Usually, these cabinets range from 24 to 30 inches in depth and can be customized with diverse pull-out drawers and other space-saving features that maximize efficiency.
A popular trend in modern-day kitchen renovation is the creation of a concealed walk-in pantry that lies behind what seems to be regular cabinet doors, thereby optimizing spaces that would otherwise be underutilized.
Q: How can I keep an eye on my children while I am cooking?
This is one of the major benefits of creating an open floor plan. Removing the wall between the kitchen and the family room enables an open floor plan and a greater view of what children are doing in the family room. This is great when your children are young and are ideal for conversation when entertaining as they get older.
Q: Can we find space for a mudroom?
A mudroom adjacent to the garage is ideal because it allows family members to have individual cubbies or spaces for hanging jackets and keeping outdoor shoes and other accessories near the garage entry.
Often, mudrooms can serve a dual purpose, such as a laundry room. You might need to remodel a few interconnected rooms to design the perfect mudroom.
Q: How do I know if a wall I want to remove is load-bearing?
A wall that runs at a 90-degree angle to the floor joists will likely be load-bearing. Also, a wall with a support column below it is load-bearing.
It is best to consult a professional if there is any question. If you remove a load-bearing wall without addressing the load requirements, the home can become safe and unlivable. You will soon notice sagging floors and cracked walls. Using steel beams enables you to remove the wall and keep the ceiling flat, which eliminates the need for columns to support the load.
Q: How can I add a wet bar to my home’s entertaining area?
A wet bar, of course, requires plumbing. You will want to locate the closest plumbing supply and drain lines to determine the best location for your wet bar. Adding custom cabinetry to accommodate the wet bar can greatly enhance the home. Consider an under-stairs wet bar, creating a focal point in an often underused space. Another idea is to convert a conventional dining room into an entertaining space with a wet bar.
The above FAQs represent the most common challenges we hear from homeowners considering a home renovation. What are your options for getting a home renovation project done?
The first option is to take on a home renovation project on your own. The second option is to take a piecemeal approach by hiring a designer, an architect, and a builder for various phases of the renovation project. The third and easiest option is to work with a design/build general contractor to work with you and handle the entire project from start to finish.
Let’s examine each option in detail:
1. DIY
Do it yourself (DIY) is time spent doing something you probably are not an expert at and probably do not enjoy! Consider a homeowner who buys heavy pendant lights and has a spot over their kitchen table to place them. Will those fifty-pound lights stay secure in the ceiling over that table? Not unless you install blocking to secure them safely. The last thing you want is for your new pendants to come crashing down.
Unless you are a skilled contractor, a DIY approach can often cause more problems and cost more time and money in the long run. Without a comprehensive understanding of architecture, structural engineering, and local building codes, doing it yourself can cause or exacerbate structural issues and put you out of compliance with local codes and ordinances.
2. Piecemeal
Another approach is to renovate your home in pieces by choosing an architect to get drawings for an addition, a whole house renovation, a kitchen renovation, a bathroom remodel, or whatever you want to remodel in your home.
Then you find a builder, maybe a local handyman. Maybe you add a designer to the mix to help you with materials. You might also consider a national chain, or several: one focused on residing the exterior, one focused on the kitchen cabinets, and another for the next piece of the renovation puzzle.
Moving forward with a piecemeal approach requires managing many moving parts, coordinating schedules, deliveries, and communication, and you may or may not get the results you are hoping for.
The handyman may or may not have the skills needed for every phase of the project, and large companies may hire subcontractors who themselves further subcontract out the work, which can create breakdowns in communication. Relationships are more likely to be transactional rather than based on local knowledge and expertise.
3. Design/Build General Contractor
If you decide to work with a quality design/build firm, you can take on a large renovation all at once or create a master plan to renovate several areas of your home over time. Having a holistic approach ensures that no work is done twice as you move through the phases of your home remodel, saving you time and money.
That’s not piecemeal; that is working systematically toward an overall goal while managing your investment. A good design/build firm can help you decide which approach is right for your circumstances. Either way, you will have a one-stop approach to exterior and interior design, construction, and overall project management. And typically, employing a professional design/build contractor yields a higher return on investment because the project will be completed faster, done correctly the first time, and will stay within your renovation budget.
Finding the Right Design/ Build General Contractor for Your Renovation
If you decide a design/build approach is the right way to go, the next question is how to choose the right renovation partner.
By all means, shop around, but understand that you are not comparing apples to apples. A quote from one company will only include some of the same services and features of the next company. The lowest bid often differs from the final bid by the time change orders are made to give you the desired renovation. Remember to ask as many questions about what is and is not included in the contractor’s proposal.
Here are a few factors to consider when choosing a design/build firm to work with on your home remodeling project.
The Relationship is Key
Engaging with a design/ build general contractor typically involves a commitment that spans several months, and the duration can extend further if the relationship is strong.
Home renovation is a deeply intimate process. It involves welcoming a company and its team into your personal space. The design/build firms that truly excel and exceed client expectations often form lasting friendships with their clients long after the project has ended. Knowing they are reliable and respectful of you and your family’s schedule and privacy is vital. Opt for a company that prioritizes personal relationships over mere business transactions for a successful endeavor and a positive experience.
Values & Longevity
Companies that mirror your values will make the renovation process enjoyable. Look for a partner who has established a proven methodology with predictable and detailed communication during the renovation process so you, the homeowner, always know what to expect. Your initial interactions with the contractor reveal how they will treat you during the project. Actions speak louder than words. Be sure your initial interaction is very positive and builds trust. Knowing how much repeat and referral business the company receives is important because it indicates its clients’ overall success and satisfaction.
It should come as no surprise to you that we work hard to build relationships of trust and mutual respect with all our clients. We find it is the best way to do business.
We have been in business for over three decades and have completed over 750 home renovation projects in the Chicagoland area.
Here’s a snapshot of what you can expect when you work with us:- At the start of a home renovation project, we consult with our clients to fully understand your needs and desires.
- If needed, we will conduct a feasibility study to ensure the buildability and investment range of your renovation process.
- From there, we move to the design phase, where we create a comprehensive renovation plan according to your investment range - with no surprises.
- Our process then includes product selection, material ordering, delivery management, permitting, scheduling in-house carpenters and trade partners, daily project management, and sitting for inspections.
- All of this brings the home remodel to life without stress to the homeowner.
You can rely on us as a trustworthy partner throughout the project to achieve common goals and the best possible outcomes.
To learn more, please download the eBook: Patrick A. Finn Ltd’s Ultimate Blueprint to Creating Your Dream Home.
If you are ready to get started, Request a home renovation discovery call.

