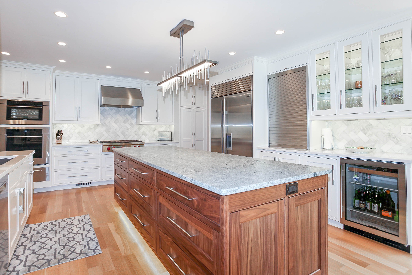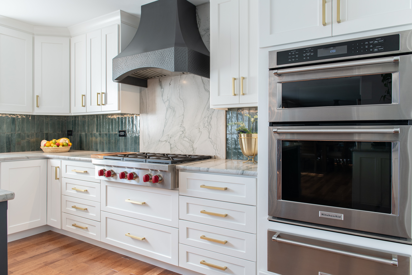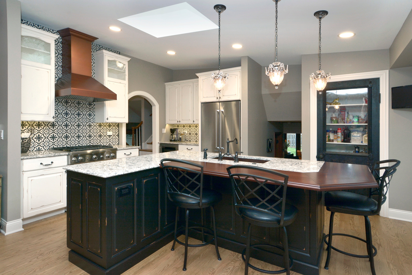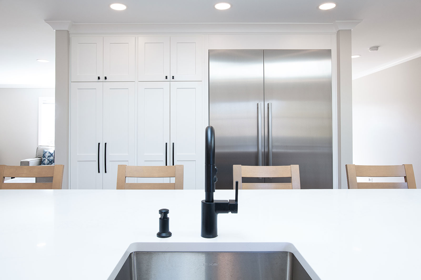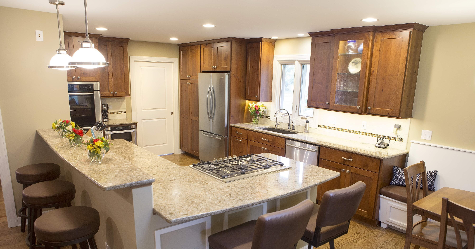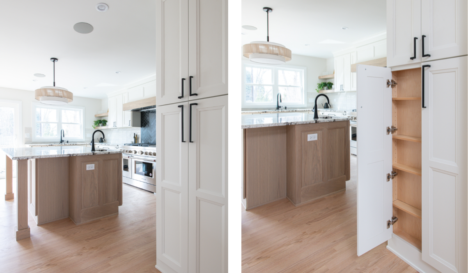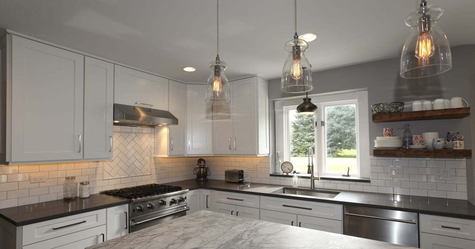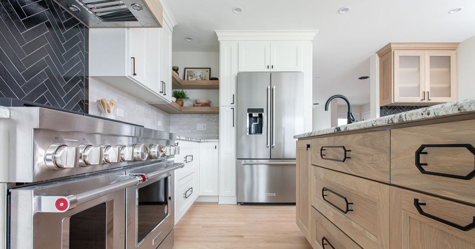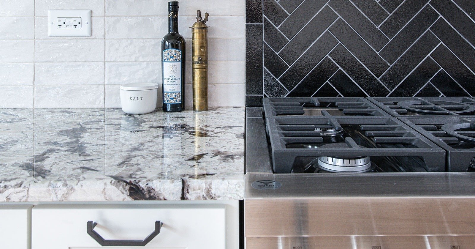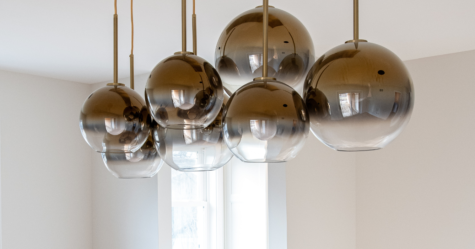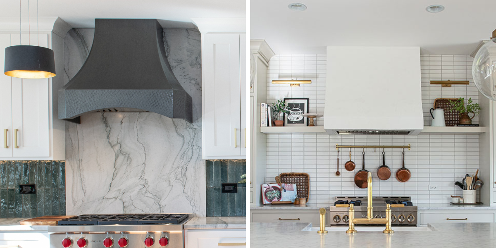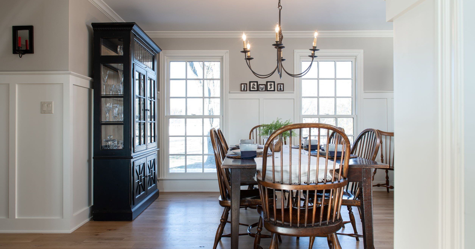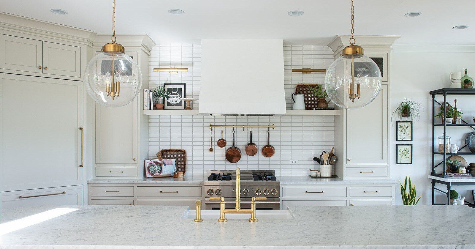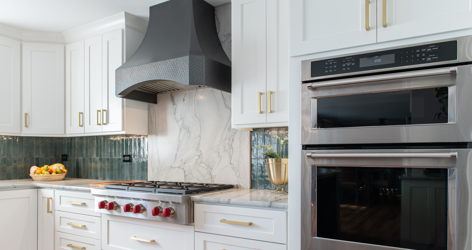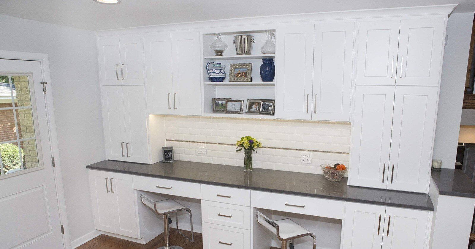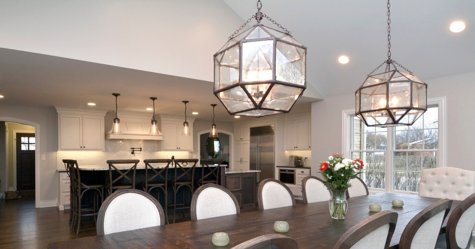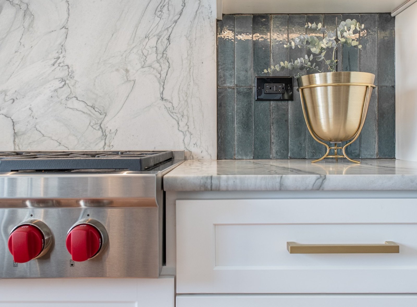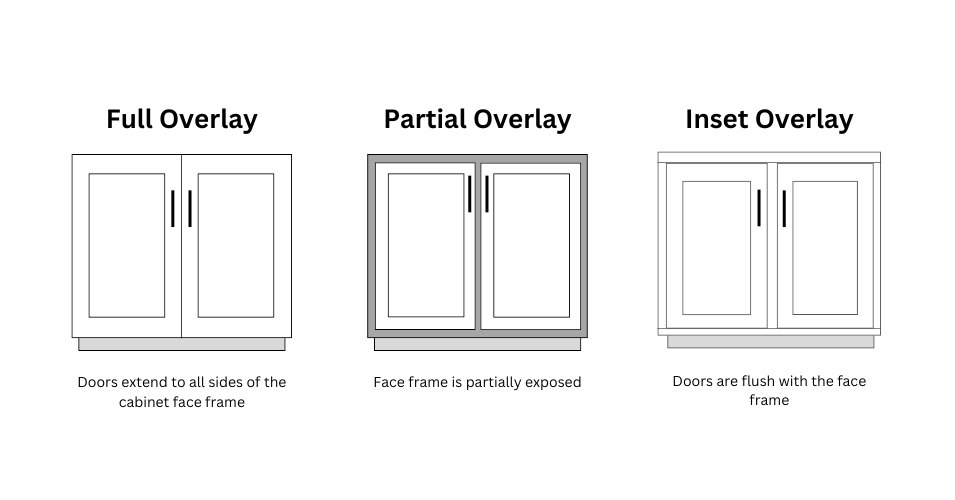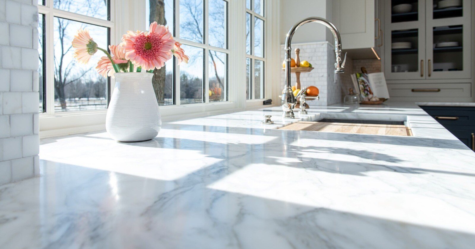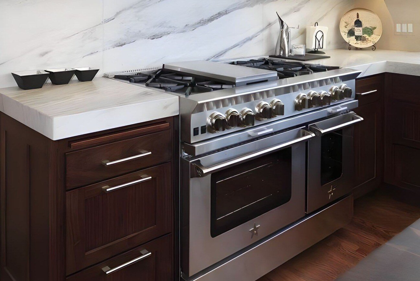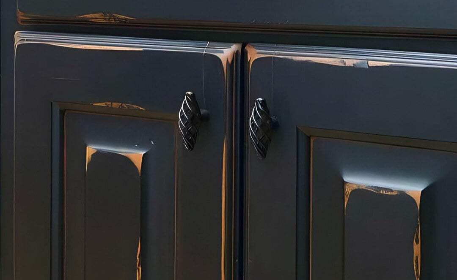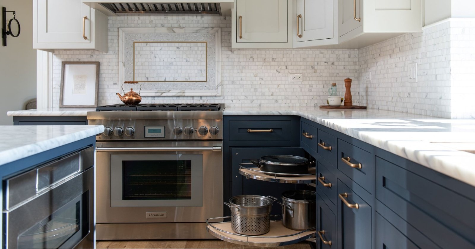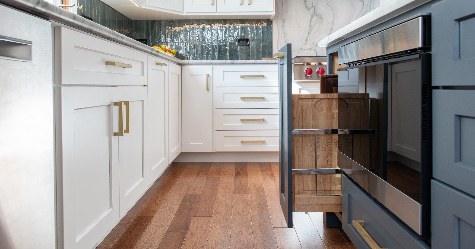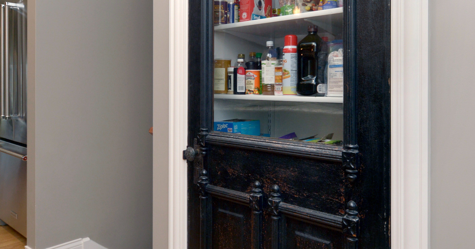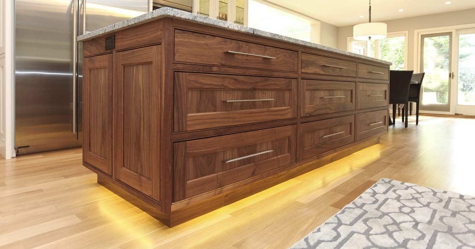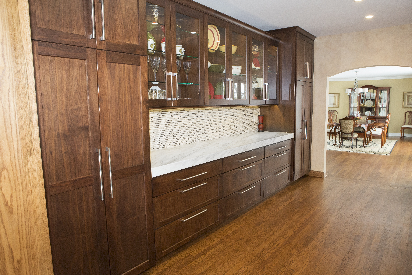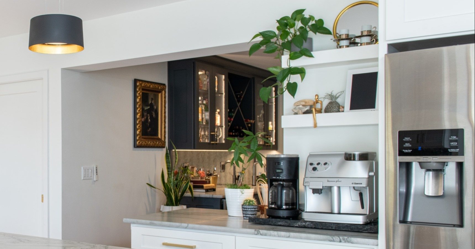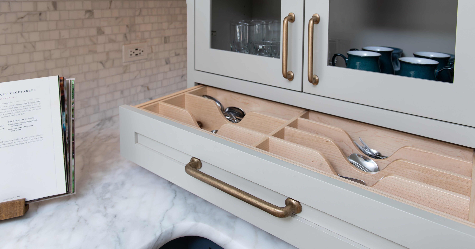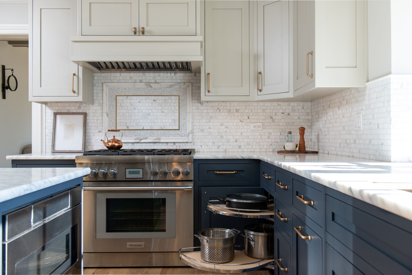Create a Seamless Workflow with the Perfect Kitchen Work Triangle
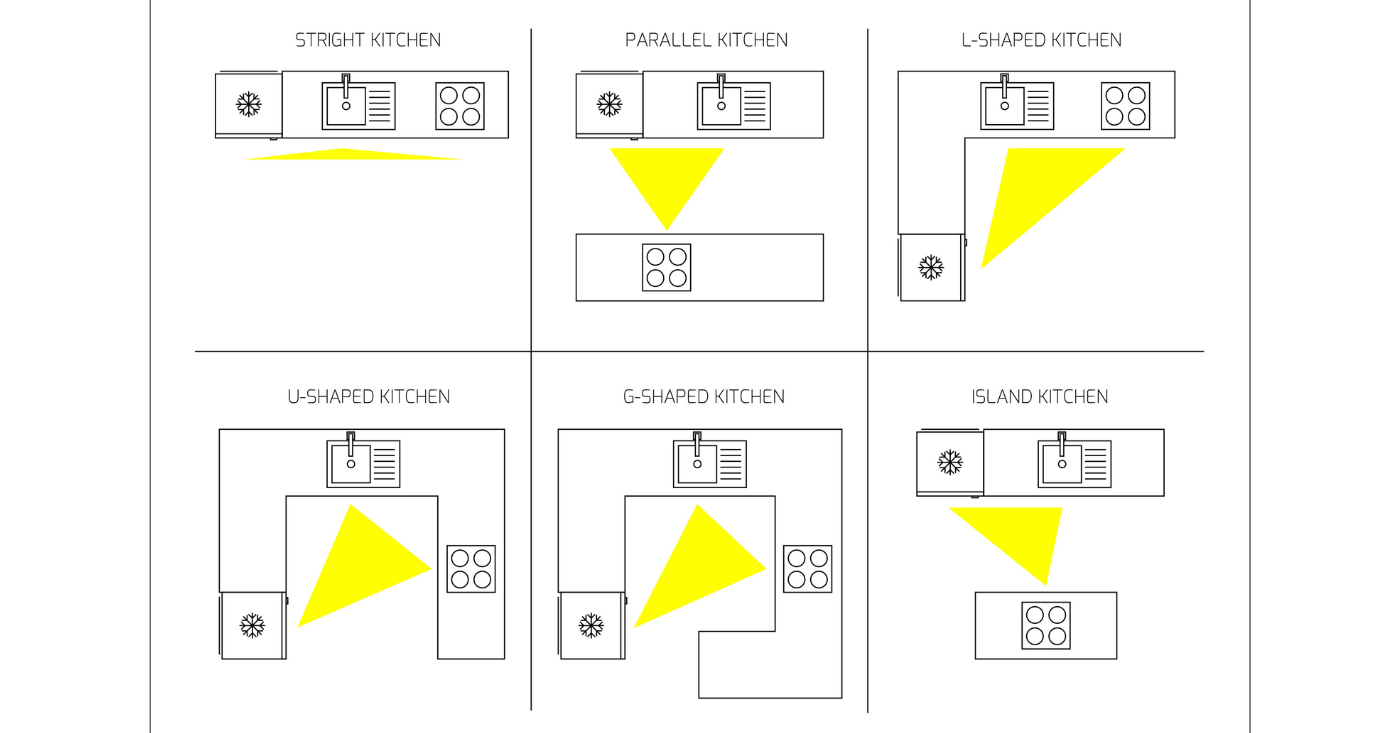
Does your kitchen have a good “flow?” Can you quickly complete tasks like scrubbing and cutting veggies grabbed from the fridge after a good rinse in the sink? How many steps does it take to get a stick of butter, grease the pan, and put those cinnamon rolls in the oven?
If these tasks involve a long walk from workstation to workstation, it might be time to think about kitchen work areas and your kitchen work triangle. What is it, and does it help make your kitchen run smoothly?
This blog will explore what we have learned in over 30 years of helping clients renovate kitchens for more pleasing aesthetics and a better way to cook.
What Is the Kitchen Work Triangle?
The kitchen work triangle was developed in the 1940s as modern kitchen design began to focus on convenience and task completion. The kitchen triangle rule is employed to create kitchen designs that are both visually appealing and functionally efficient.
The main design principle behind a kitchen work triangle is that a residential kitchen space has three main work zones: storage (fridge/ freezer), preparation (countertop space to season and cut up your food, as well as to rinse your fruit and veggies) and cooking (oven/ range area). These three main work areas and the imaginary lines connecting them form the work triangle. The idea is to create an ergonomic floorplan with proximity between the three workspaces (without being too close) to ensure a convenient and efficient kitchen layout, minimizing unnecessary movement and maximizing workflow.
Suppose, for example, your refrigerator is located around a bend or your sink and stove are positioned far apart from one another; you are dealing with an ineffective kitchen triangle.
Connecting the 3 Key Elements of the Work Triangle
The National Kitchen and Bath Association (NKBA) suggests that each triangle segment should measure between four and nine feet. That keeps the work zones close but not too close to each other, with an overall perimeter of between 13 and 26 feet.
As a rule of thumb, you want a clear path between the three elements, not blocked by an island or peninsula or having to round a corner to get there. Hold on, wait a minute. You may want to include an island in your kitchen remodel. Is it still possible? Absolutely! Just ensure that the kitchen island improves the flow of the triangle instead of hindering it.
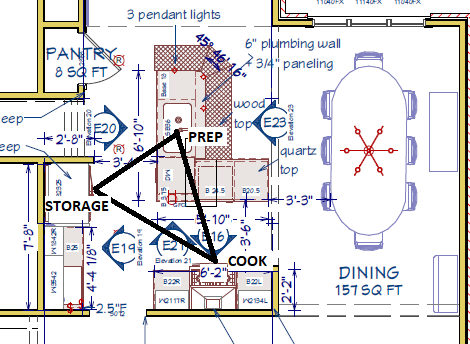
Visualizing the Elements of the Work Triangle as Specific Zones
1. Refrigerator:
This is the “food storage zone” where perishable items are kept. Every meal will likely start with at least one element coming from the refrigerator. Ideally, you want space around the fridge for the door to swing open and for people to move around it comfortably, even with the door open.
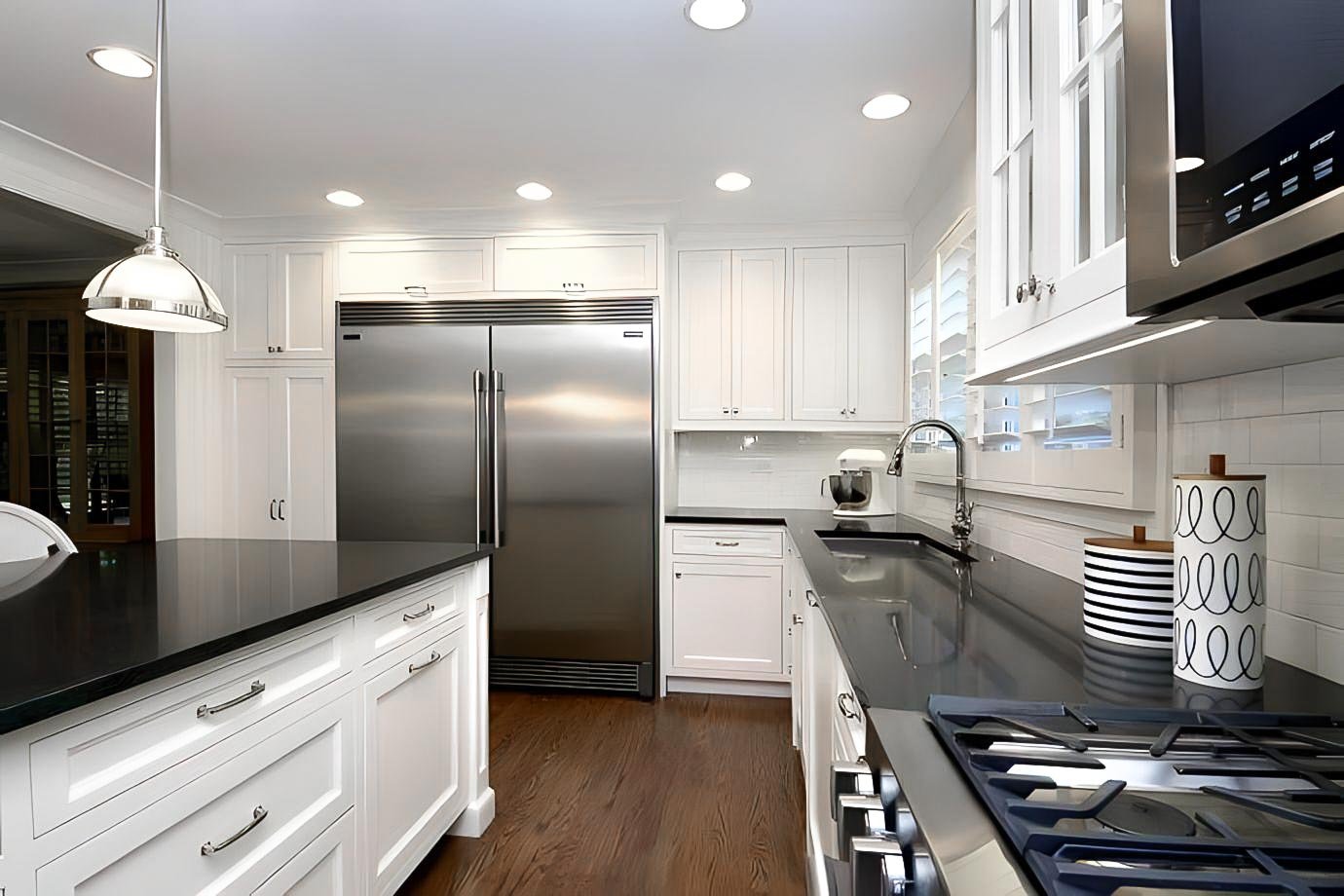
2. Sink & Dishwasher:
Think of this as the “food prep area and cleanup zone.” In this zone, you’ll complete food preparation tasks like washing, chopping food, and cleaning up the dishes afterward. Because dishwashers are used less often than refrigerators, they can be placed in an area with heavier foot traffic, but like the fridge, it’s important to leave enough space to walk around it when the dishwasher door is open. Additionally, it’s important to consider: if the main cook in the house is right-handed, it’s ideal to have the dishwasher on the right side, whereas left-handed people ideally should have it on the left-hand side of the sink.
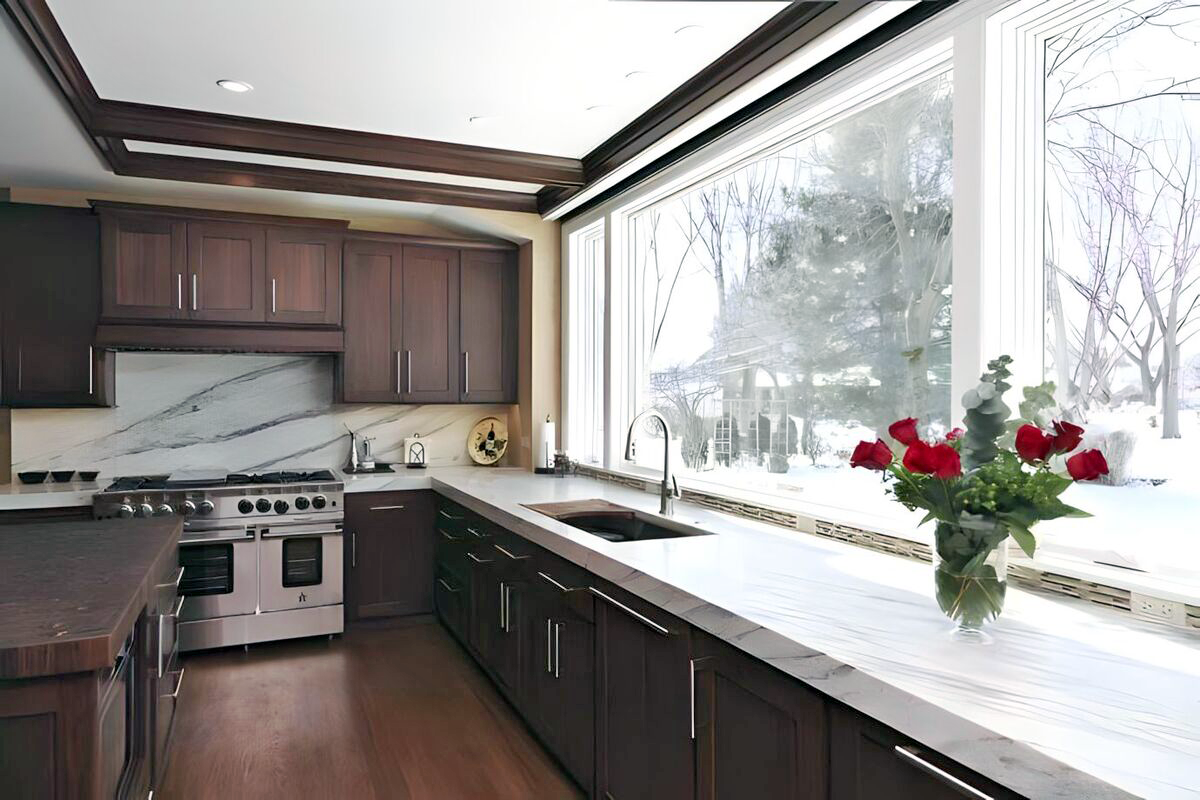
3. Cooktop & Range:
Bring on the heat here in the “cook zone.” Beyond the cooktop and range themselves, consider the amount of countertop space you have around the stovetop. You need counter space on either side of the cooktop for lids, pans, and baking sheets to land in and out of the oven and on/off the cooktop. Ideally, countertop space should minimally be 18” wide. If you opt for a cooktop separate from the oven, you will likely install a double oven if room permits.
Using the Kitchen Work Triangle to Maximize Kitchen Function & Flow
A high-quality and experienced design-build partner will ask these sorts of questions to design the ideal kitchen with an optimal workflow.
- Where are the bottlenecks in the current kitchen configuration?
- How do you want to use the space in the future?
- How many people will use the space?
- How much baking and cooking will happen?
- Do you like to keep things simple, or do you enjoy putting together complex dishes that need a lot of prep space?
Questions like these will help determine your new kitchen's ideal spatial design.
Once the spatial interior design details have been ironed out, you can move on to the interior finishes. Do you prefer bright and airy or dark and moody? Would you like the durability of a quartz countertop or the warmth of a butcher block countertop? All of these will help personalize your kitchen and fit right into the work triangle concept as you configure it.
Another important thing to consider when remodeling your kitchen and using the working triangle concept is the impact on the surrounding rooms. For example, if you are considering an open plan for your first floor, you may be able to expand the footprint of your kitchen. This would allow each leg of the triangle to extend more throughout the space. Expansion is ideal if you are a family that cooks together. Are people doing homework, paying bills, or doing other activities in the kitchen? If so, consider dedicating a zone of the kitchen to allow room for working from home or finishing up schoolwork. It could be a small built-in desk or a large island with room for a food preparation area and a dedicated school workspace.
How Do You Make a Kitchen Work Triangle with an Island?
If you’ve always wanted an island or have a kitchen island that impedes the work triangle, you’ll want to make the right changes in your new kitchen design.
When planning your kitchen design, consider the family gatherings you host, but more importantly, design the space to reflect your daily cooking habits. Create a space that fosters cooking together rather than a space that keeps people out of the kitchen altogether. If your kitchen needs both, install an island that will become a physical barrier between the ‘hang-out zone’ and the ‘cooking zone.’
What workstation is suitable for incorporating into the island? Many people choose the island as the perfect spot for a full sink, cooktop, or prep sink, keeping the refrigerator within the ideal distance as another leg of the triangle.
The kitchen island is a great place to add a microwave drawer to keep people away from the work triangle and hot ovens while keeping children safe by having the microwave at their level.
Timeless Theories Don't Equal Cookie Cutter Kitchens
Some would say the work triangle is outdated because today’s kitchens are much larger and more open-concept than in the 1940s when the kitchen work triangle emerged. As kitchen experts who have been doing this for a long time, we have found the fundamentals of the kitchen work triangle design concept to be an excellent foundation for a productive space that allows multiple people to congregate in the kitchen while those who are cooking can stay on top of their tasks.
Ok, but how many ways are there to make a triangle? You might be concerned that such a well-worn concept will leave you with a ‘cookie cutter’ kitchen design. There is a reason the work triangle is timeless! It’s vital for your design-build general contractor to pay close attention to how you will use the kitchen, your lifestyle, and the traffic flow within the space. Each homeowner uses their kitchen differently, so it’s important that your design-build team digs into the ‘what and why’ before designing your kitchen layout.
By working with your design-build team, you can be confident that you are creating a unique home design that is your perfect blend of form and function.
To begin the process of planning your perfect kitchen renovation with the ideal kitchen work triangle, download the eBook "Elevate Your Everyday: The Kitchen Remodel Guide for Style and Function."
Patrick A. Finn Service Area

