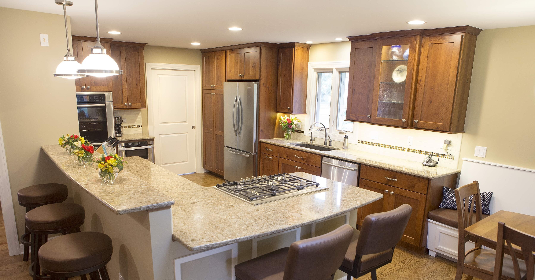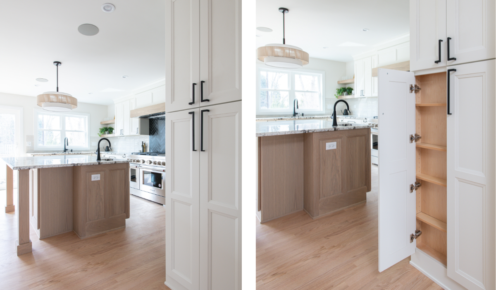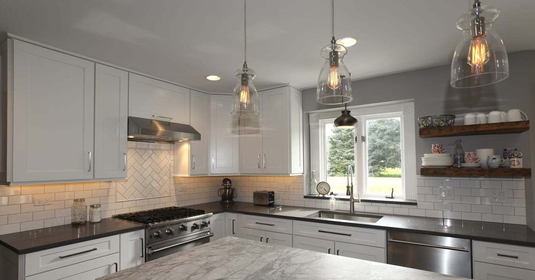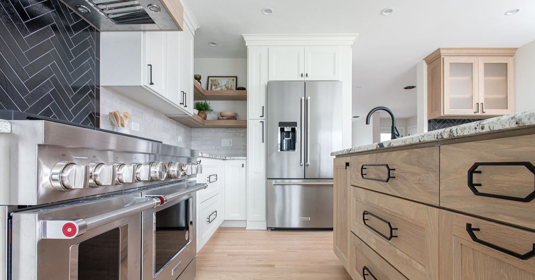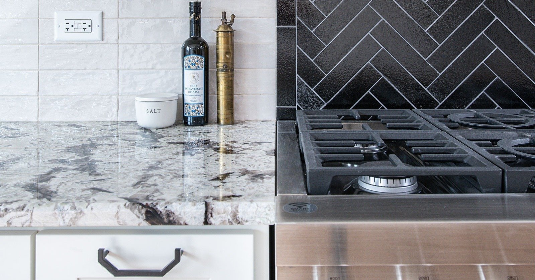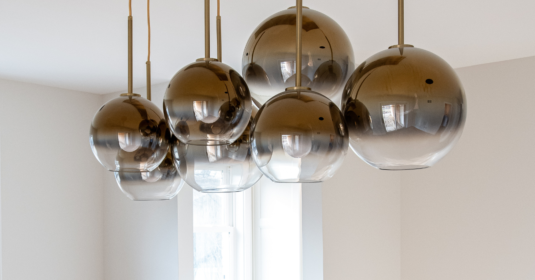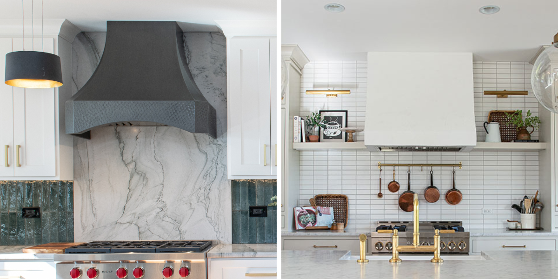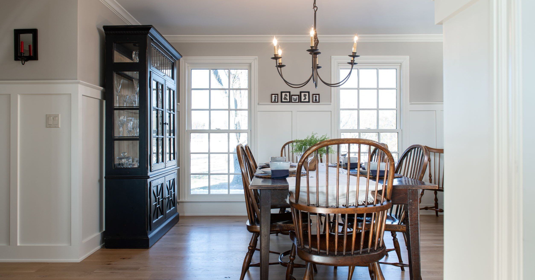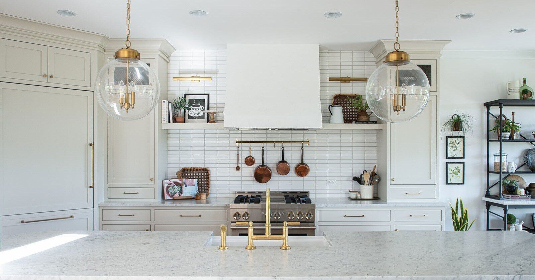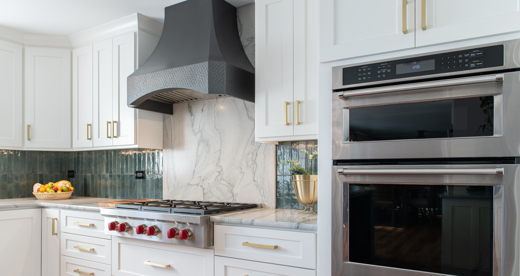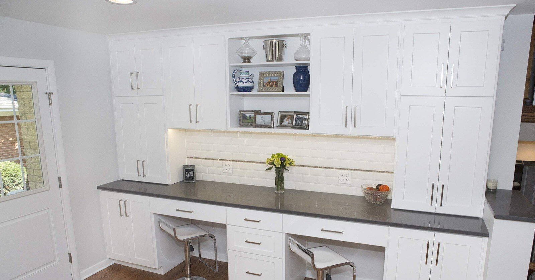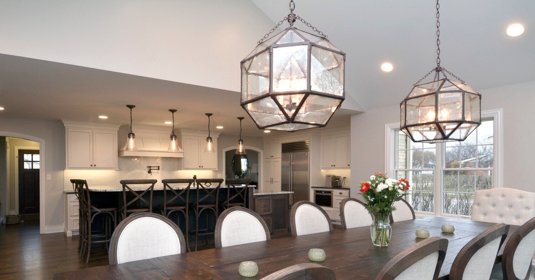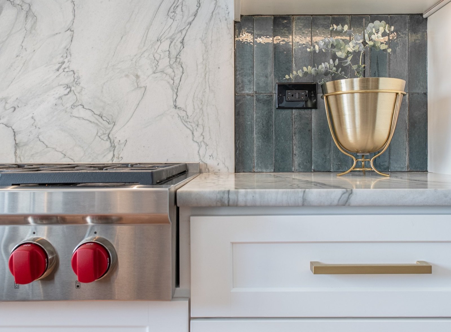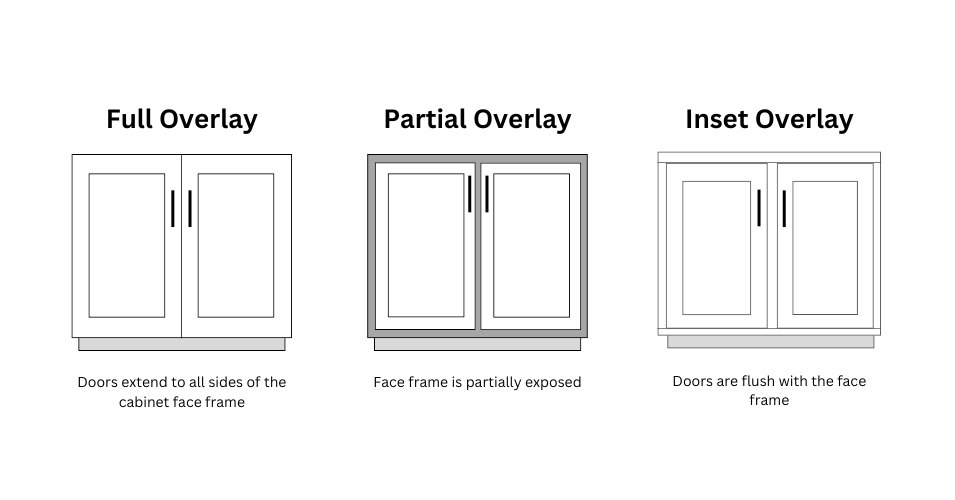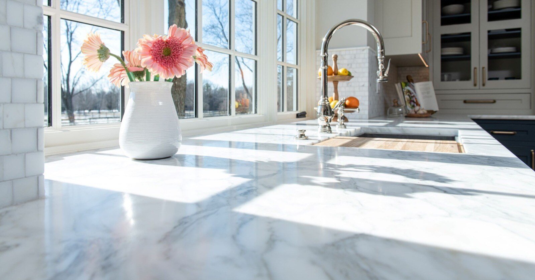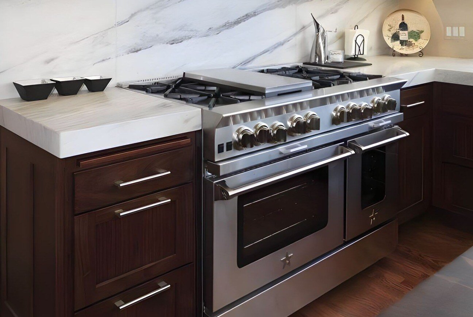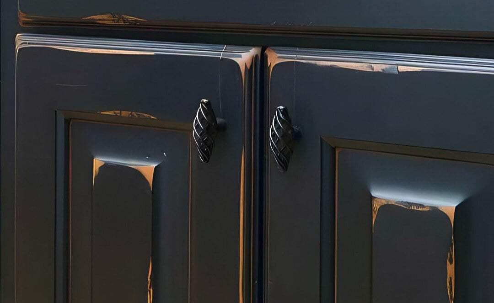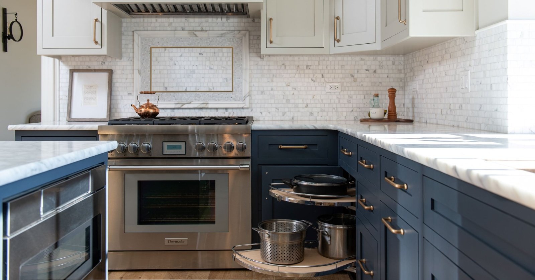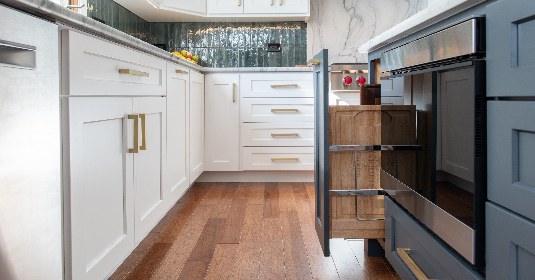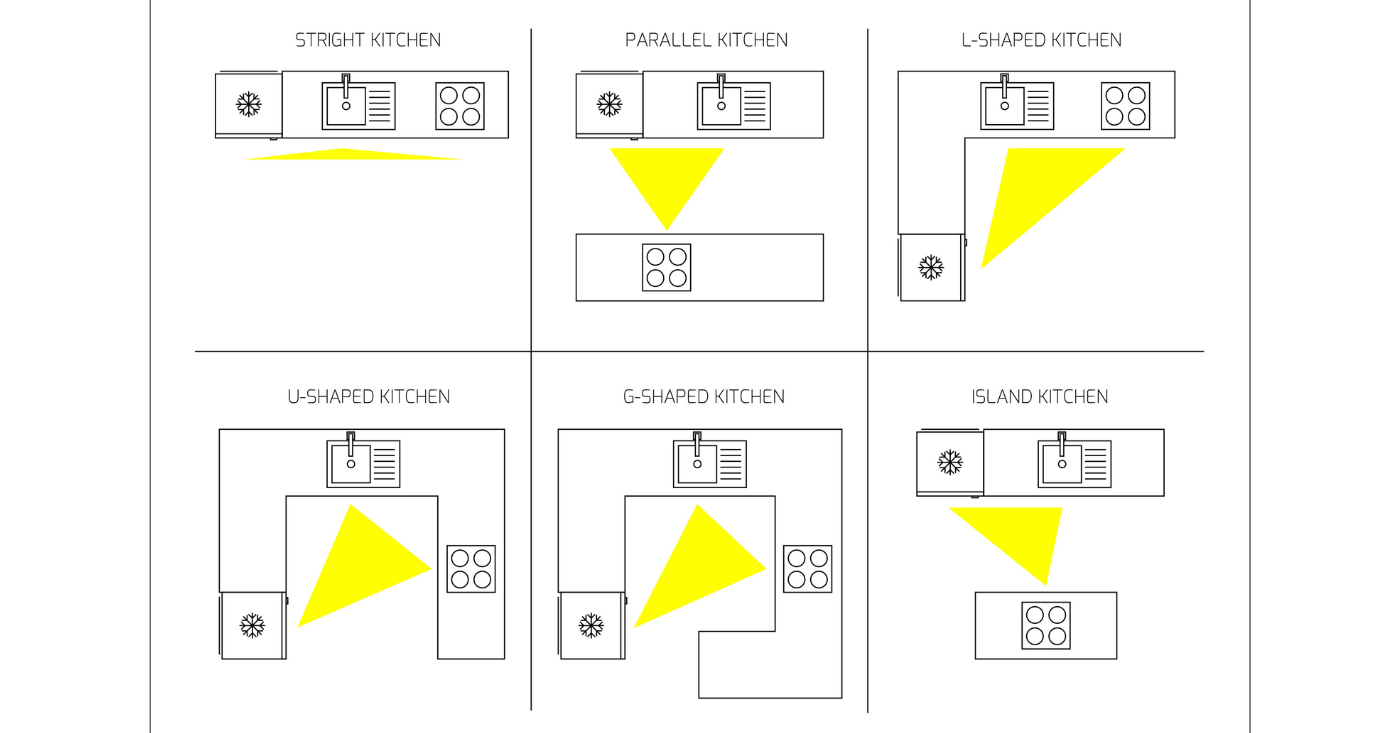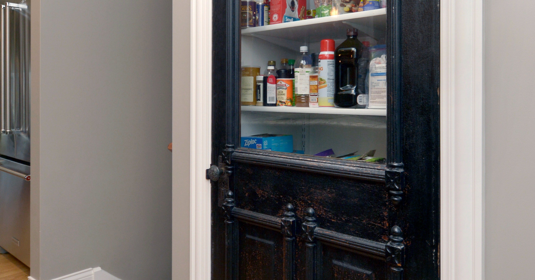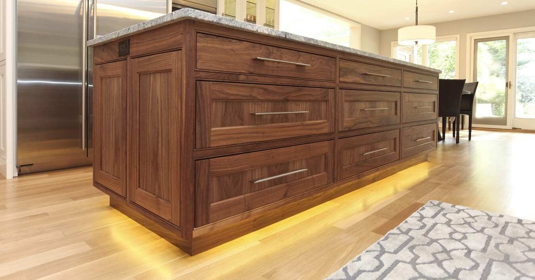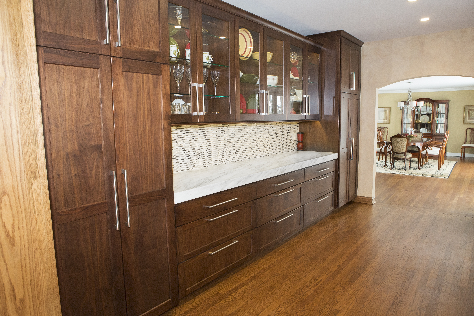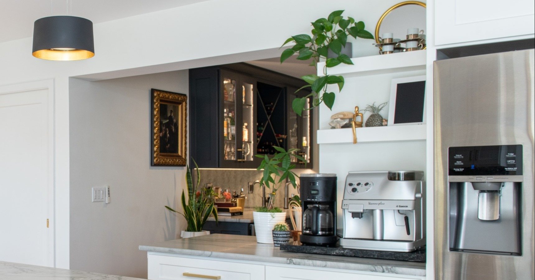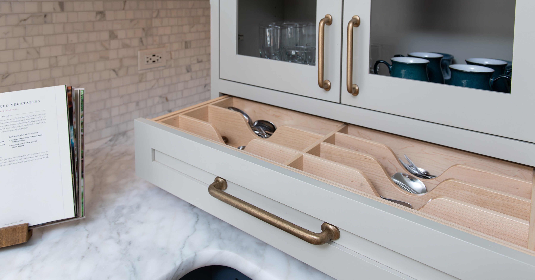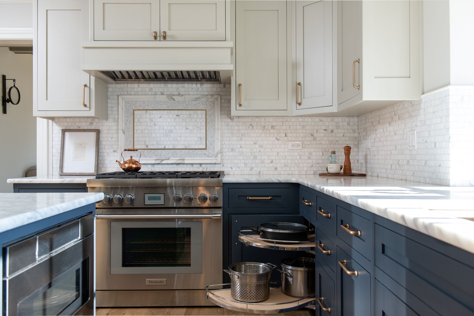How to Create a Kitchen Remodel Plan That Works for Everyday Life
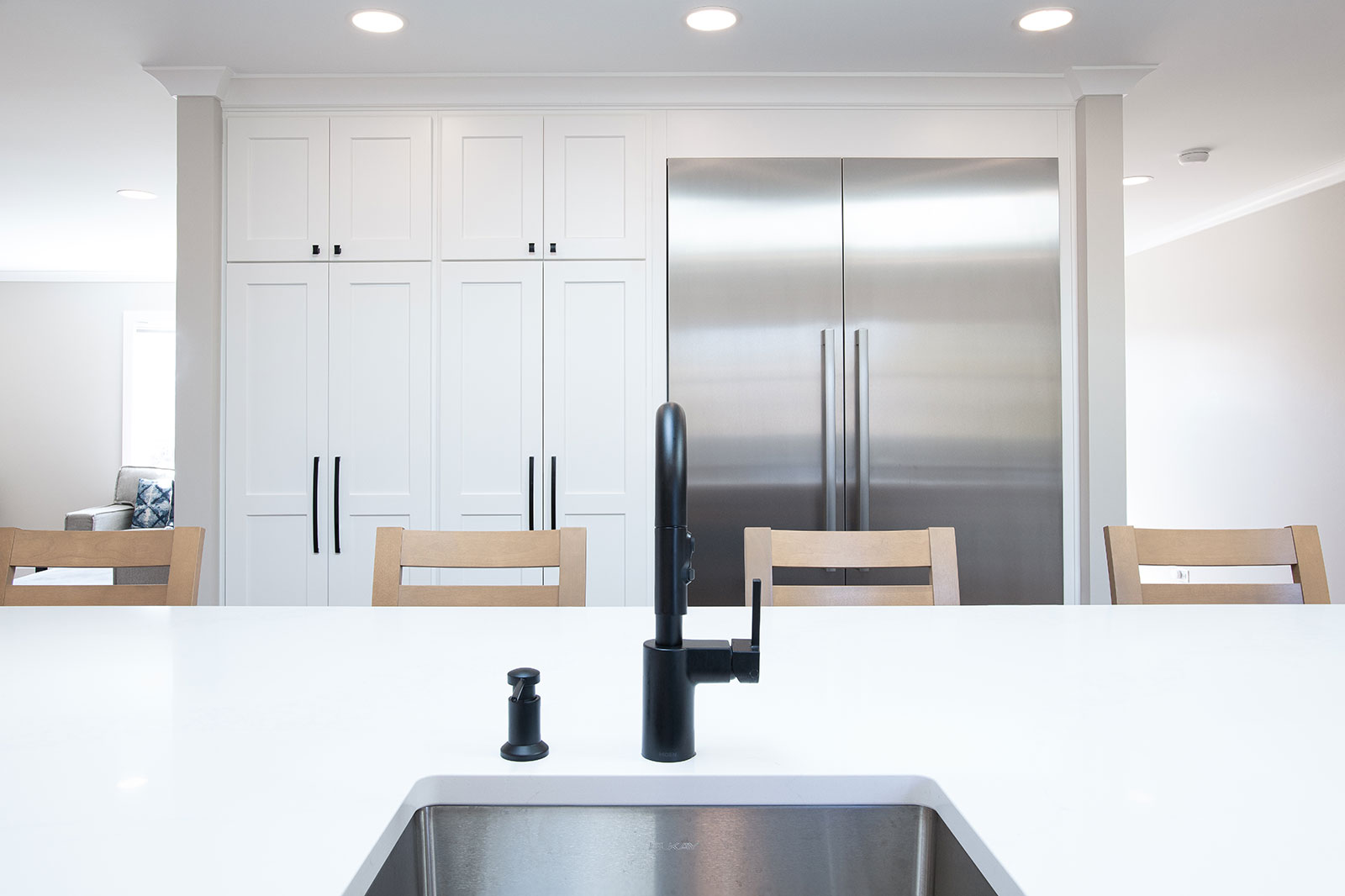
Listen to the Blog Post
Many newly built homes and renovations prioritize cookie-cutter kitchen layouts over functionality. This one-size-fits-all approach fails to consider how homeowners will actually use their kitchens and how they will function in their everyday lives. The result is a space that may look great but doesn't meet the homeowner's specific needs and lifestyle.
A successful kitchen remodel starts with understanding how you use the space today and how you want it to support your life moving forward. Before gathering inspiration from places like Houzz or Pinterest, it is important to identify what is not working in your existing kitchen. Storage issues, lack of countertop space, congestion during busy mornings, and limited seating often reveal more about what your kitchen needs than trends ever could.
The goal of a custom kitchen is not to follow a formula. It is to design a new kitchen that functions effortlessly for your family, supports daily routines, and adapts to your needs as the years go by. By clearly defining functional priorities, design preferences, and lifestyle needs early, you create a kitchen remodel plan that supports confident decision-making and protects your remodel budget from costly surprises later in the process.
Table of Contents
1. Start With What Is Not Working in Your Current Kitchen
2. Functional Priorities: Determine How You Would Like To Use The Space
3. Design Priorities: How the Kitchen Looks and Feels
4. Putting Your Kitchen Remodeling Priorities Into Action
Start With What Is Not Working in Your Current Kitchen
Everyday Frustrations That Signal a Layout Problem
You may find yourself constantly bumping into family members while packing lunches or preparing meals, which is often a sign that the kitchen layout does not allow enough clearance for multiple people. In some floor plans, appliance placement creates bottlenecks, forcing you to wait while someone has the refrigerator door open, deciding what they need. These small moments add up and highlight flaws in the kitchen design as a whole.
Identifying layout problems early also helps homeowners understand whether a kitchen renovation will require layout adjustments or more involved structural changes, which can affect both timeline and budget.
Storage, Countertop Space, and Cabinet Challenges
Storage issues are another common driver of kitchen renovation projects. When kitchen cabinet space is poorly planned or difficult to access, small appliances like stand mixers or slow cookers often end up stored in hall closets, basements, or garages. Limited countertop space can make everyday cooking feel chaotic, with items pushed to the edges or falling off entirely. A lack of usable countertop area often points to deeper problems within the kitchen layout and cabinet design.
When an Outdated Kitchen Design Affects Daily Use
An outdated kitchen design may include kitchen cabinet doors that slam, pull loose from hinges, or drawers that fall off track and remain unusable. Hard-to-reach corner cabinets can lead to wasted space and inefficient storage. Whether you are experiencing multiple functional issues or simply feel that the floor plan no longer works for your household, these frustrations help define what needs to change in your kitchen renovation.
Understanding what is not working in your current kitchen design provides critical insight. It creates a clear starting point for rethinking the kitchen layout, improving the floor plan, and designing countertops and cabinetry that better support everyday life.

Functional Priorities: Determine How You Would Like To Use The Space
Once you understand what is not working in your current kitchen layout, the next step in your kitchen remodel plan is defining how the space should function moving forward. Functional priorities focus on how your kitchen design supports daily routines, traffic flow, and shared use of the space.
To evaluate whether the existing floor plan truly works for your household, consider the following questions:
-
How many people typically use the kitchen at the same time, and does the current kitchen layout allow enough space for that activity?
-
Does your family naturally gather around the cooking and countertop areas, or does the layout create congestion?
-
Do you need clear sightlines to children or a dedicated space at the countertop for homework and casual meals?
-
Does the kitchen floor plan support sit-down family dinners, or does it limit seating and movement?
-
Do you enjoy entertaining, but feel restricted by the current kitchen design or traffic flow?
-
Is access to daily-use appliances limited by kitchen cabinet placement or storage design?
-
Would new flooring improve durability and make cleaning easier as part of a kitchen renovation?
-
Would adjusting the kitchen layout to create a more open connection to adjacent spaces improve how the kitchen functions overall?
These questions help define how the kitchen renovation should improve flow, cabinet placement, countertop use, and overall kitchen design. A thoughtful design-build partner uses this information to shape a floor plan that supports how your household actually lives rather than forcing activities into an inefficient layout.
 Design Priorities: How the Kitchen Looks and Feels
Design Priorities: How the Kitchen Looks and Feels
Design priorities influence how your new kitchen feels to live in, especially if cooking and entertaining are central to daily life. Whether your taste leans classic or more high-end, design choices should support comfort, durability, and long-term use rather than short-lived trends.
Using Inspiration Boards With Purpose
Creating an inspiration board can help clarify design direction. When saving images, write a note on what draws you to each one. It may be the warmth of the space, the layout, the materials, or the overall mood. These details help designers identify patterns and translate preferences into a cohesive plan.
From Planning to Visualization: Designing the Right Layout
Your ideas and insights inform the layout from the start, and 3D renderings let you see how new appliances, cabinetry, and furniture fit together before construction begins. This step is especially important for confirming scale, circulation, and how proposed structural changes will affect the overall kitchen design and remodel budget. Image: A 3D rendering of a kitchen remodel completed by Patrick A. Finn.
Image: A 3D rendering of a kitchen remodel completed by Patrick A. Finn.
Countertops and Backsplashes That Match Your Lifestyle
Options range from quartz and quartzite to butcher block, granite, and marble. Marble is visually striking but requires regular maintenance. A small red wine spill will not affect quartz, while the same spill could stain marble if not addressed quickly. Selecting materials that align with your routine reduces stress and preserves long-term satisfaction.
Backsplashes also matter. For households that cook often, a solid surface behind the range may be easier to clean than tile with extensive grout lines.
Flooring Choices for a Functional Kitchen
Do you want natural wood, an engineered material, or tile for your new kitchen flooring? Comparing durability, maintenance, and ease of cleaning is important when choosing the right flooring. Does your home have pets or small children? If so, durability and cleanliness should be top priorities. If you chose wood, talk to your contractor about ways to improve the finish's durability.
Working with an experienced design-build general contractor helps ensure flooring decisions are made with a full understanding of all tradeoffs, performance, installation requirements, cost, and long-term value.
Kitchen Lighting Design That Supports Function and Comfort
A kitchen remodel is the perfect time to update the lighting design. Defining your kitchen lighting should be more than choosing a pretty lighting fixture. A thoughtful lighting plan considers how the space is used, where tasks take place, and how different layers of light work together throughout the day. With the right level of planning, lighting can improve function, safety, and comfort while supporting the overall design of the kitchen.
Here are some of the different types of lighting you should consider adding to your kitchen remodel project:
-
Ambient lighting or diffused lighting is typically used as the primary light source in a space and provides a soft, even illumination. Examples include recessed ceiling lights, track lighting fixtures, or flush-mount lighting.
-
Accent lighting “sets the mood” of the room and highlights specific areas or architectural features of the kitchen space. Examples include pendant lighting over the kitchen island, sconces, toe-kick lighting on lower cabinets, and puck lights in cabinets with glass doors.
-
Task Lighting allows you to see what you’re doing safely. This brighter, more focused light is typically placed in areas where food preparation happens, including above the kitchen island, under-cabinet lighting, and above the sink and stove.
-
As the name suggests, natural light can be increased by adding skylights, windows, solar tubes, doors, etc.
Ideally, your kitchen design will incorporate all of these lighting design elements. You’ll want to work with an interior designer to determine where and how the lighting plan complements the design plan. You might also want to install smart home lighting and switches. These systems can be controlled with your voice, automated schedules, or home automation systems.
To explore kitchen lighting in more detail, read Kitchen Lighting Design 101: The Benefits of Natural Light and Proper Lighting Design to learn how thoughtful lighting improves function, comfort, and long-term usability.
Design Wish List: Features That Add Real Value
A design wish list is where function and personalization come together. Features such as smudge-resistant appliances can make daily upkeep easier in households with children or pets, while custom cabinets help ensure storage is designed around how you actually use the kitchen. Other options may include pot filler faucets above the range, a prep sink in the island to support multi-cook households, appliance garages to reduce visual clutter, or a custom dry or wet bar with a dedicated beverage refrigerator for entertaining.
The most successful wish lists are shaped by honest reflection on daily habits rather than aspirational ideas. Choosing features that align with how you live leads to a kitchen that feels comfortable and usable, not one that requires constant maintenance or careful protection. For example, if regular surface wiping and sealing are not part of your routine, marble countertops that stain and mark easily may create more frustration than enjoyment.
 Putting Your Kitchen Remodeling Priorities Into Action
Putting Your Kitchen Remodeling Priorities Into Action
A kitchen remodel is most successful when it reflects the realities of everyday life rather than a one-size-fits-all layout. When design decisions are grounded in how your family cooks, gathers, entertains, and moves through the space, the result is a kitchen that works quietly and reliably in the background of daily routines.
Thoughtful kitchen planning goes beyond selecting finishes or appliances. It requires an honest assessment of frustrations, habits, and priorities, paired with professional guidance that translates those insights into a functional, well-designed layout.
An experienced design-build firm does more than execute plans. They will have a defined remodeling process in place that helps homeowners anticipate challenges, understand material trade-offs, manage the kitchen remodel timeline effectively, keep costs within budget, and help you make informed decisions that support long-term comfort and durability.
Instead of settling for a generic kitchen renovation, invest in a planning-driven approach that aligns design with how you actually live. When function, flow, and materials are chosen intentionally, your kitchen becomes a space that supports your family today and continues to add value for years to come.
To begin shaping your priorities, download the eBook Elevate Your Everyday: The Kitchen Remodel Guide for Style and Function and start planning a kitchen designed around real life.
Patrick A. Finn Service Area





