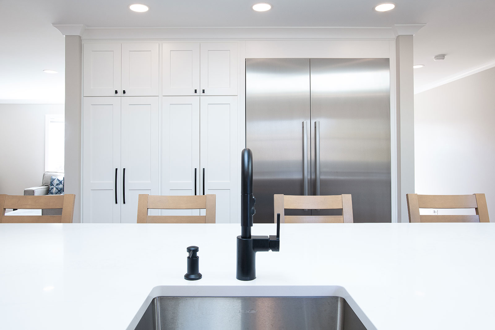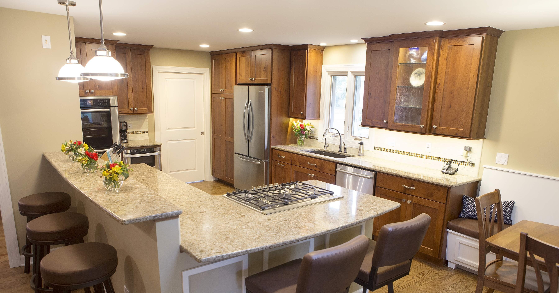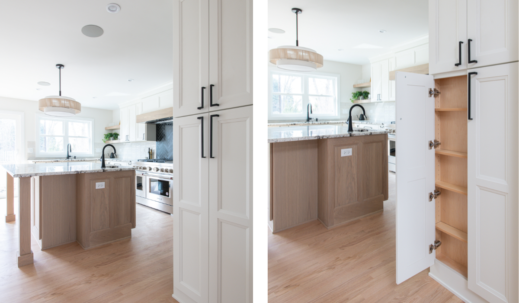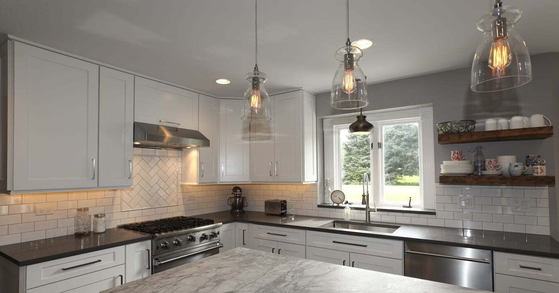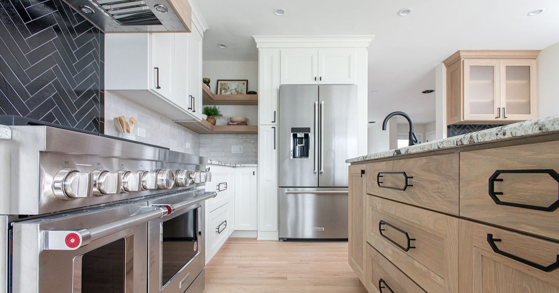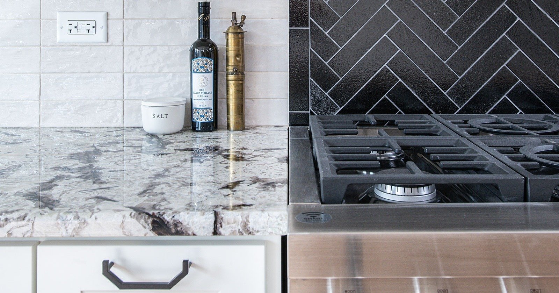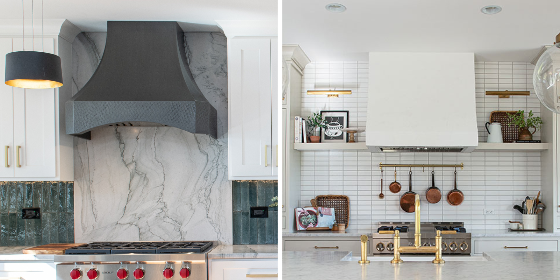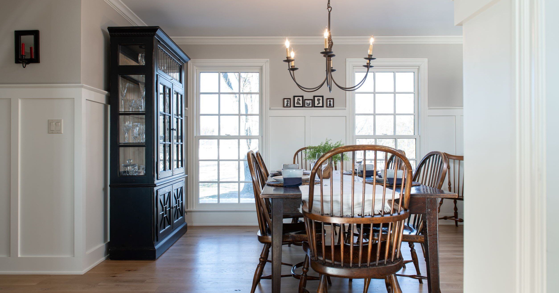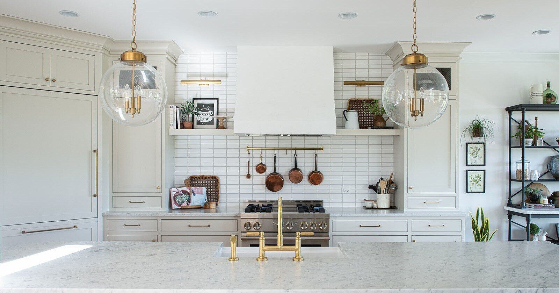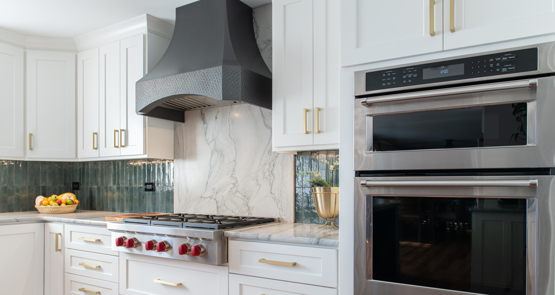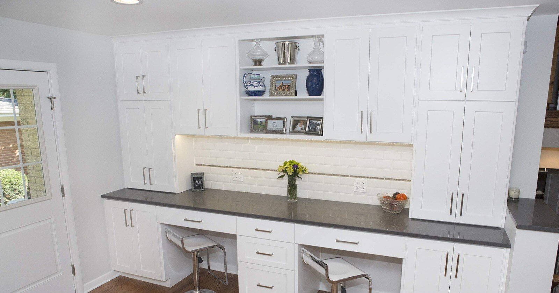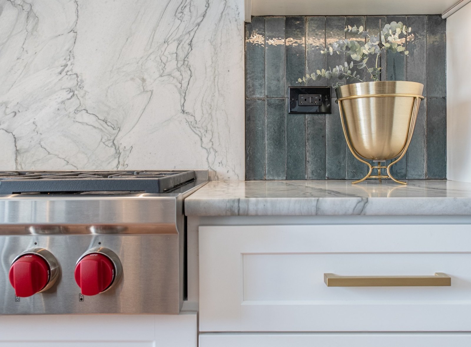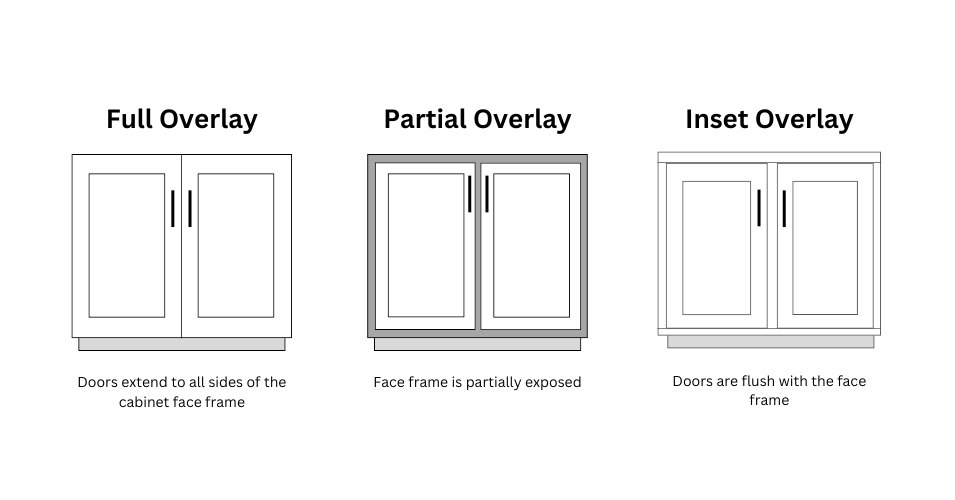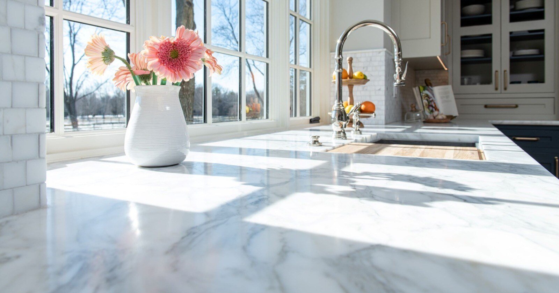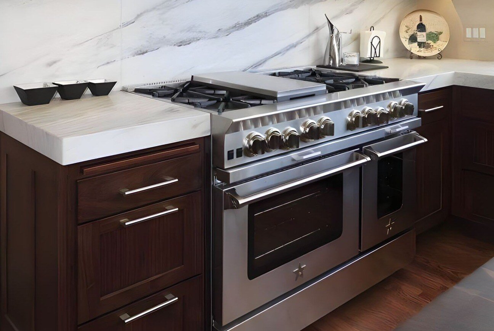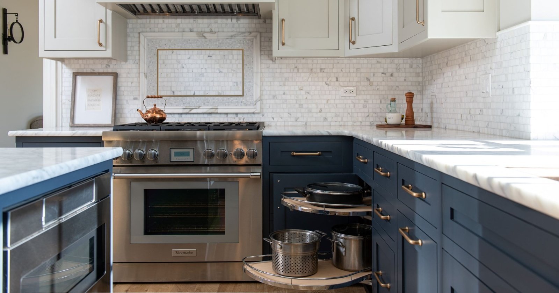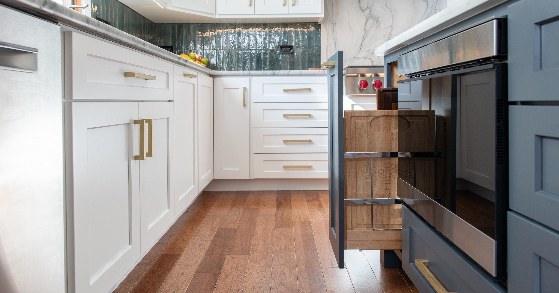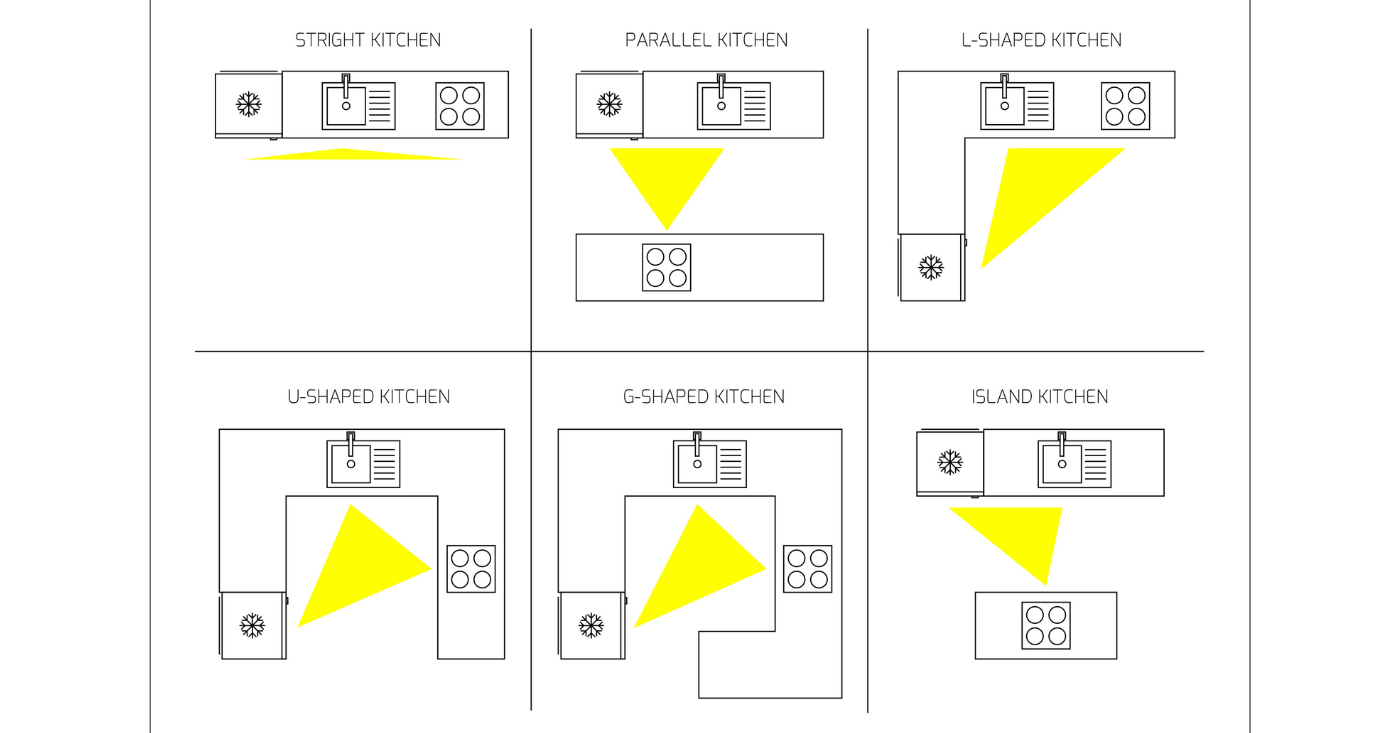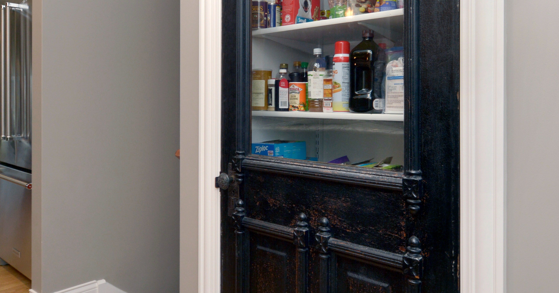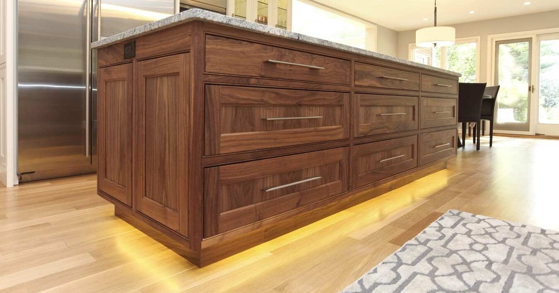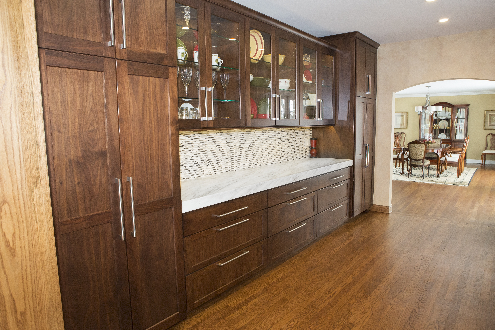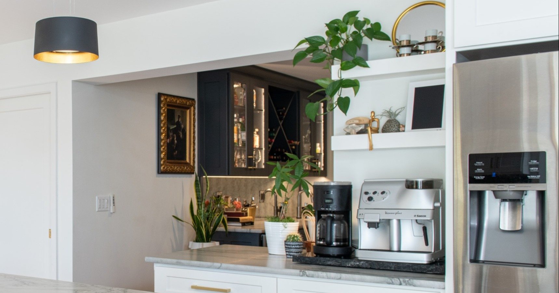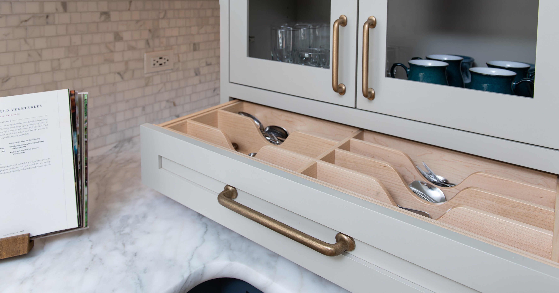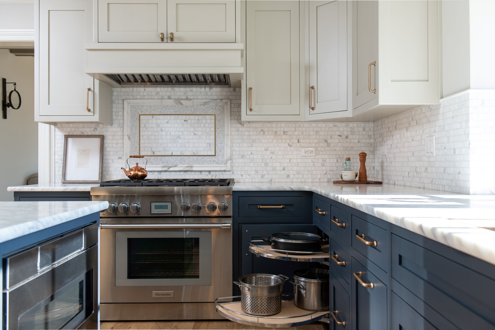Kitchen Remodel Timeline: Unveiling the Reality Behind the Dream
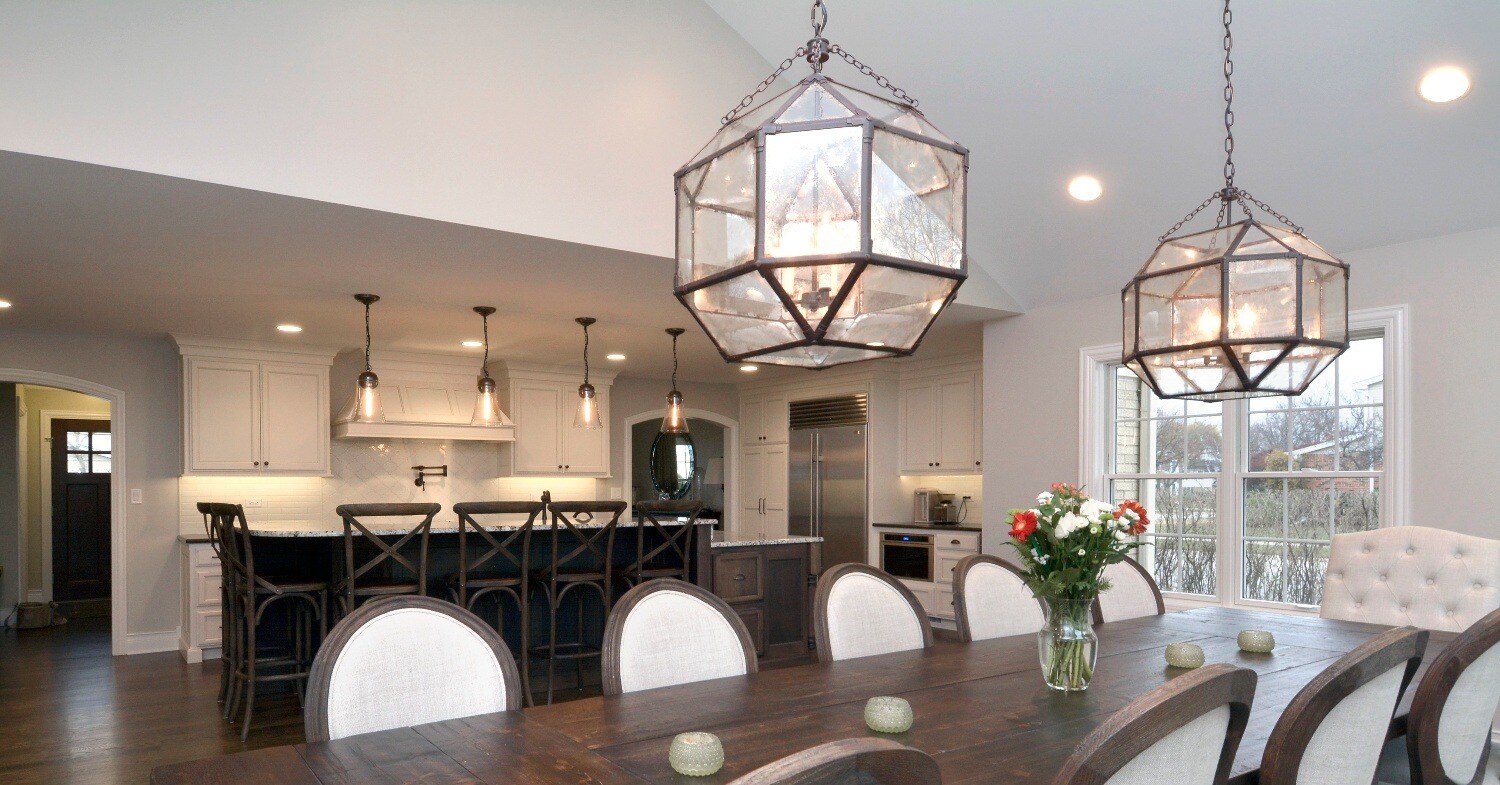
Tearing down walls and building your dream kitchen is exciting, but let's be honest: kitchen renovations can wreak havoc on your daily routine. But, with meticulous planning, the disruption can be significantly minimized.
This blog post explores the often overlooked yet crucial aspect of kitchen remodels: the timeline. We'll uncover the reality behind the vision, explore factors influencing the timeframe, and equip homeowners like you with the knowledge to navigate a kitchen remodeling project smoothly.
Project Scope: Defining the Extent of Your Kitchen Remodel
When embarking on a kitchen remodel, understanding the project scope is crucial for setting realistic expectations, budgeting, and planning. Let's explore different project scopes:
Minor Facelift
- Scope: Primarily cosmetic changes like countertops, backsplash, and appliances.
- Approximate Timeline: Typically 3-5 weeks.
- Impact: Minimal disruption to daily life.
Major Overhaul
- Scope: Involves structural changes, such as moving walls, relocating plumbing or electrical lines, and upgrading flooring.
- Approximate Timeline: 4-6 months or longer
- Impact: Significant disruption to daily life, requiring temporary kitchen setup.
Complete Gut Renovation
- Scope: Demolition of the entire kitchen and portions of the first floor, often opening up the first floor and may include a kitchen, dining, or family room addition
- Approximate Timeline: 6 months or more
- Impact: Extensive disruption, often requiring alternative cooking arrangements.
What Is A Typical Timeline for a Kitchen Remodel?
Determining a precise timeline for your kitchen remodel hinges on the scope of your project. While a straightforward update might be completed in approximately three months, larger-scale transformations can easily extend beyond this timeframe.
Crafting a detailed project plan is essential to gauge the duration of your renovation accurately. Key factors influencing the project timeline include the kitchen's size, the desired aesthetic, and the complexity of the proposed changes. The remodeling process typically unfolds in several stages:
1. Planning & Design
This initial phase involves designing and conceptualizing your dream kitchen to meet your remodel budget. This phase also includes obtaining the necessary permits and selecting materials and finishes. This is also a great time to begin planning your temporary kitchen space.
Common design decisions in this step include:
- Defining your aesthetic and design style
- Uncovering your remodel priorities and what matters most to you
- Creating a functional design based on your daily routines and habits. Begin by defining your workflow and considering the ‘kitchen’s work triangle.”
- Determining the amount of storage you will require
- Will the scope of work include structural changes often found in an open-concept kitchen design?
- Deciding on the size, shape, and location of a kitchen island.
2. Pre-Construction
Once the design is finalized and contracts are signed, the focus shifts to ordering materials and preparing the construction site. Things that must be determined during this phase include:
- Material ordering: You will need to choose new appliances, kitchen cabinets, lighting fixtures, and countertops, just to name a few.
- Site Preparation: This phase is also where your design-build team will work with you to determine where materials will be stored, how the construction team will access the home, and the preparation of space by installing floor protection and plastic coverings.

3. Construction Phase
This is the heart of the kitchen remodel that often encompasses tasks such as:
 Demolition: The existing kitchen will be demolished, and old appliances, cabinetry, flooring, and countertops will be removed.
Demolition: The existing kitchen will be demolished, and old appliances, cabinetry, flooring, and countertops will be removed.- Structural Changes: If your design includes adding or moving windows, changing the floor plan to an open concept, or widening doorways, these changes will begin here.
- Rough-in: Mechanical rough-in will begin by adding and updating plumbing work, such as relocating water lines and gas supplies for ranges. Next is the electrical work, which may include preparing to install new outlets, fixture boxes, and switches. Updating your HVAC ductwork (in the remodeled areas) will also happen at this time.
- Drywall: Your new kitchen will have drywall hung, taped, and primed.
- Flooring Installation: Flooring should be installed before adding cabinetry and appliances.
4. Finishing Touches
The final stage involves installing cabinets, countertops, backsplashes, appliances, plumbing, electrical fixtures, hardware, and addressing any other minor issues or "punch list" items.
The planning and permitting phase can be lengthy, so don't underestimate the time needed before construction begins. A realistic estimate for most kitchen renovations ranges from three to six months, excluding the planning and permitting phase. Talk to your design-build team to better understand your project-specific timeline, as every project in each town will vary.
Unforeseen Challenges: Preparing for the Unexpected
Even the most meticulously planned kitchen remodel can encounter unexpected hurdles. Here are some common challenges and strategies to mitigate them:
Structural Issues
Discovering underlying problems like rot, mold, or undersized framing structures can significantly delay the project. To lessen this risk, it is critical to work with an experienced design-build team that conducts thorough inspections before starting the remodeling project and properly budgets for potential surprises.
Material Shortages or Delays
Popular or custom-made items may have extended lead times, causing project delays. Working with a design-build contractor who has established relationships with reliable suppliers, has the experience to suggest alternative materials, and builds the appropriate buffer time for potential delays will lessen this challenge.
Permitting Issues
Obtaining necessary permits is often a complex and time-consuming process. Building codes, local regulations, and the number of involved departments can vary widely between municipalities. Partnering with an experienced general contractor is invaluable during this phase. Their knowledge of local regulations and established relationships with permitting authorities can streamline the process and prevent costly delays.
Hidden Costs
Unforeseen expenses can arise from labor, material costs, or change orders. Choosing to work with a design-build contractor who takes the time upfront to create a detailed budget, includes contingency funds, and offers clear communication about potential cost increases.
Labor Shortages
Securing skilled labor, particularly during peak construction times, can be a significant challenge. By choosing a design-build contractor, you opt for a more streamlined and turn-key solution. These firms employ in-house, pre-screened teams capable of efficient project management and scheduling to meet your deadlines.
Your Path to a Stress-Free Kitchen Remodel
Embarking on a kitchen remodel is undoubtedly an exciting venture, but it's essential to approach it with realistic expectations. While the allure of a transformed space is undeniable, the journey to get there can be complex and time-consuming. By understanding the various project scopes, potential timelines, and common challenges, you can better prepare for the process. Remember, meticulous planning, a reliable design-build team, and a flexible mindset are key to navigating this project smoothly. While unexpected hurdles may arise, with proper preparation and the right partners, you can turn your kitchen remodel dreams into a reality without undue stress.
Don't let kitchen renovation overwhelm you. Our free eBook, "The Kitchen Remodel Guide for Style and Function," is your roadmap to a successful project.






