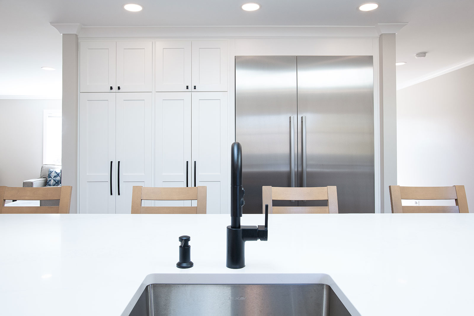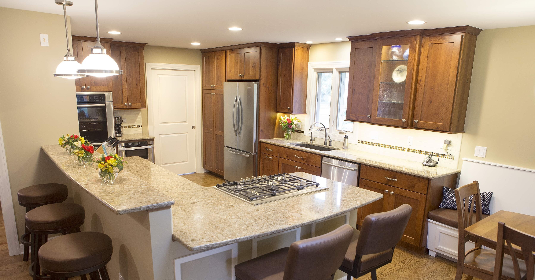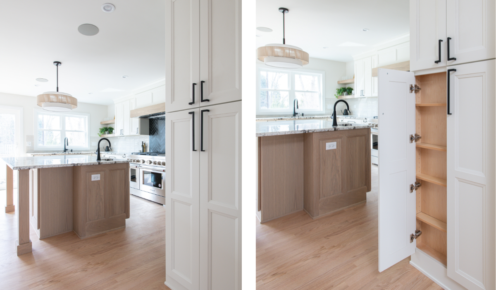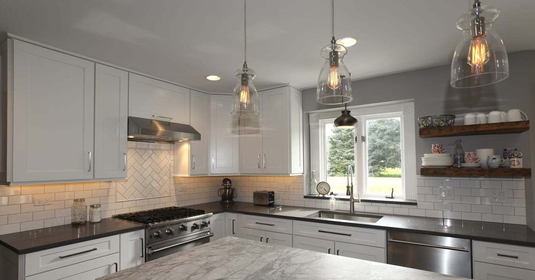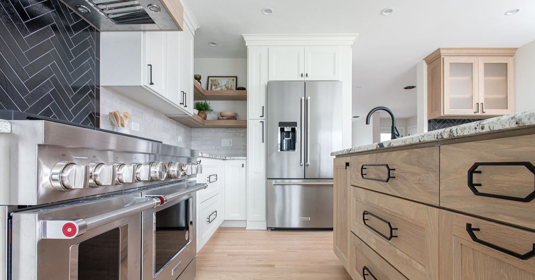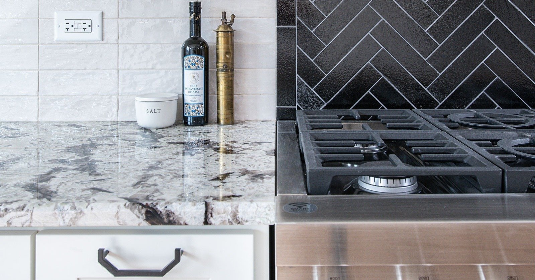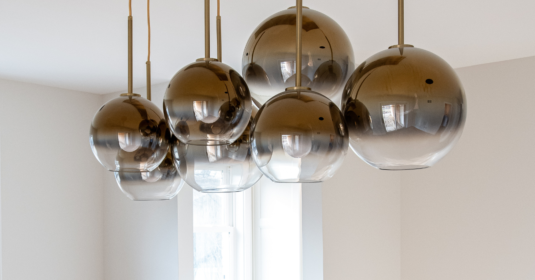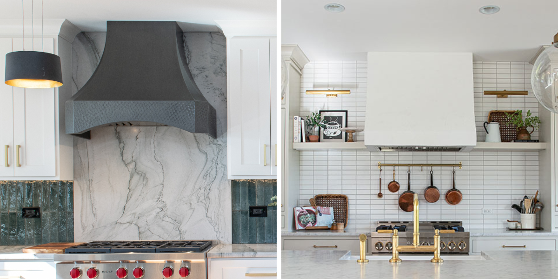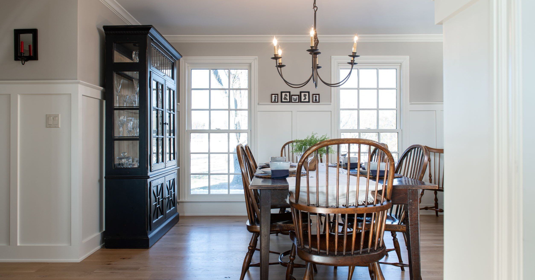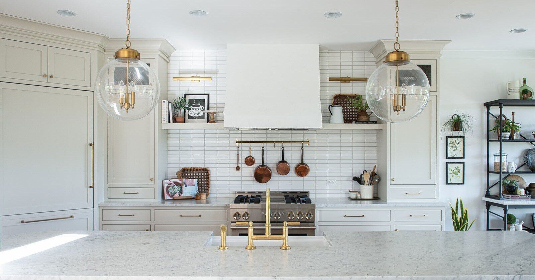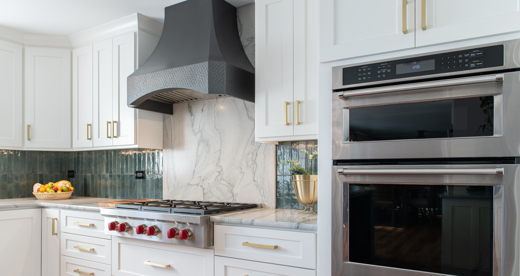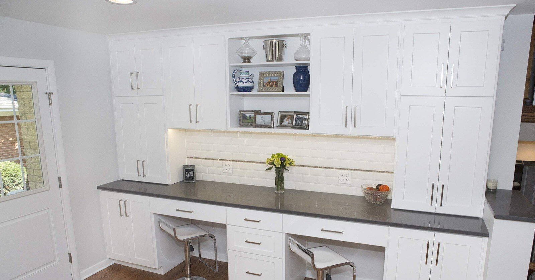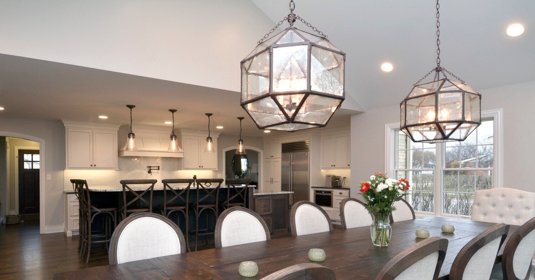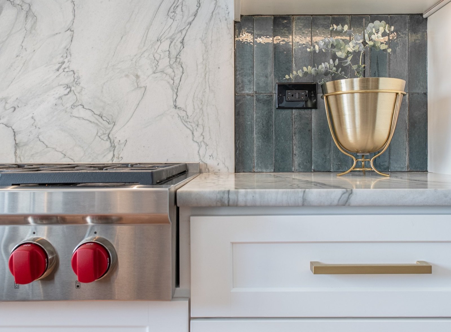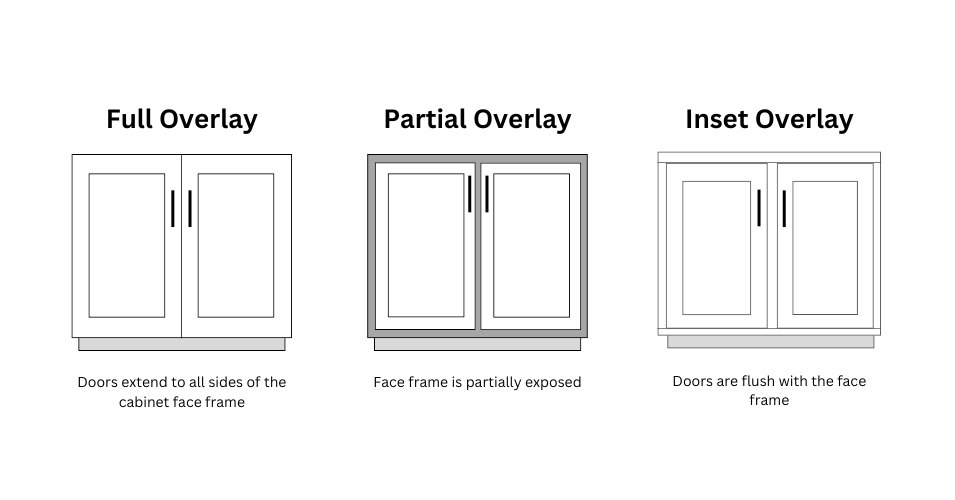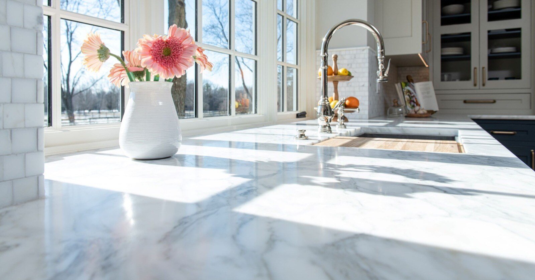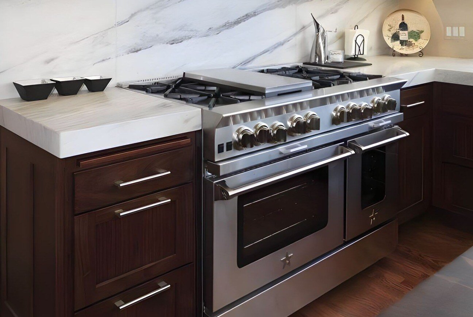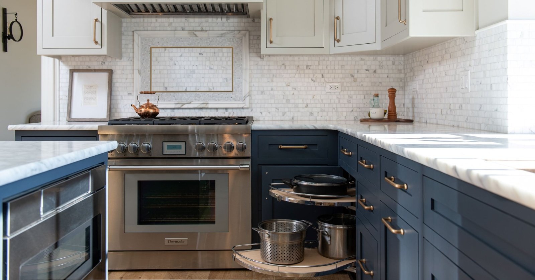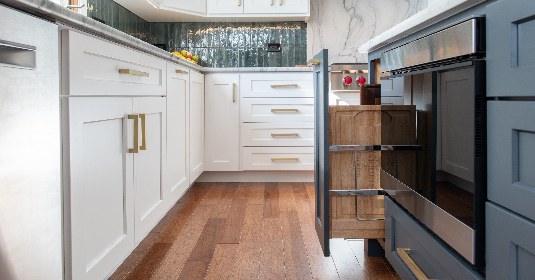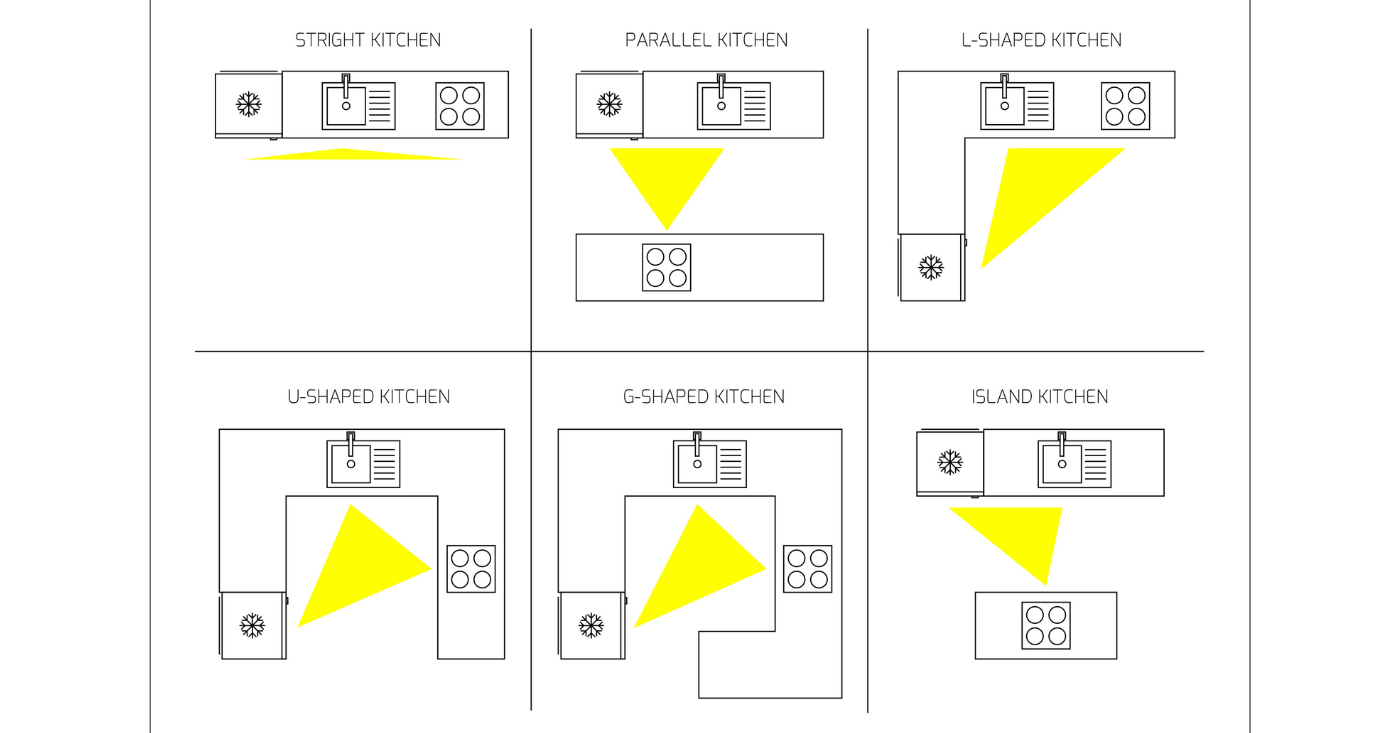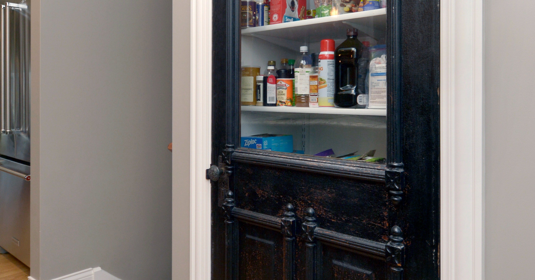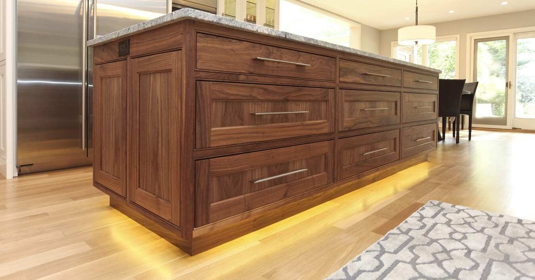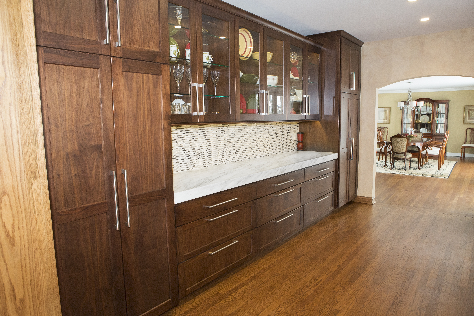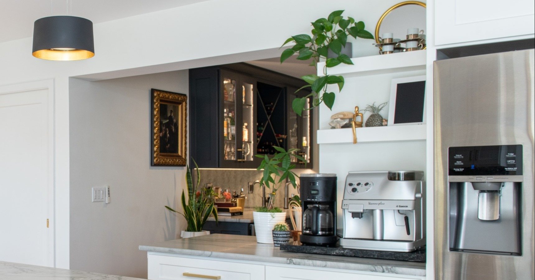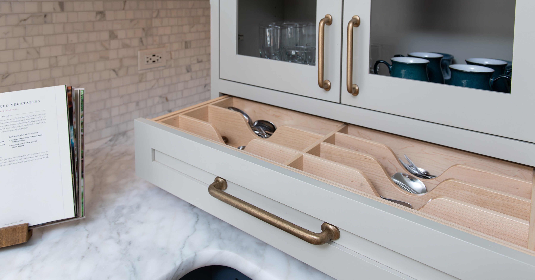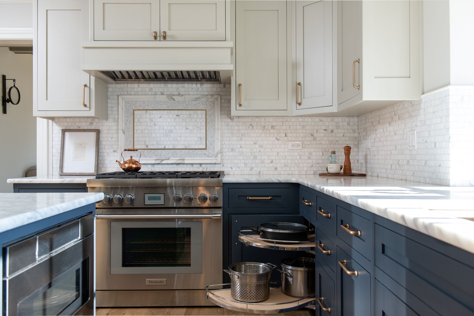Kitchen Design Style Inspiration: A Guide to Creating A Space That Reflects You
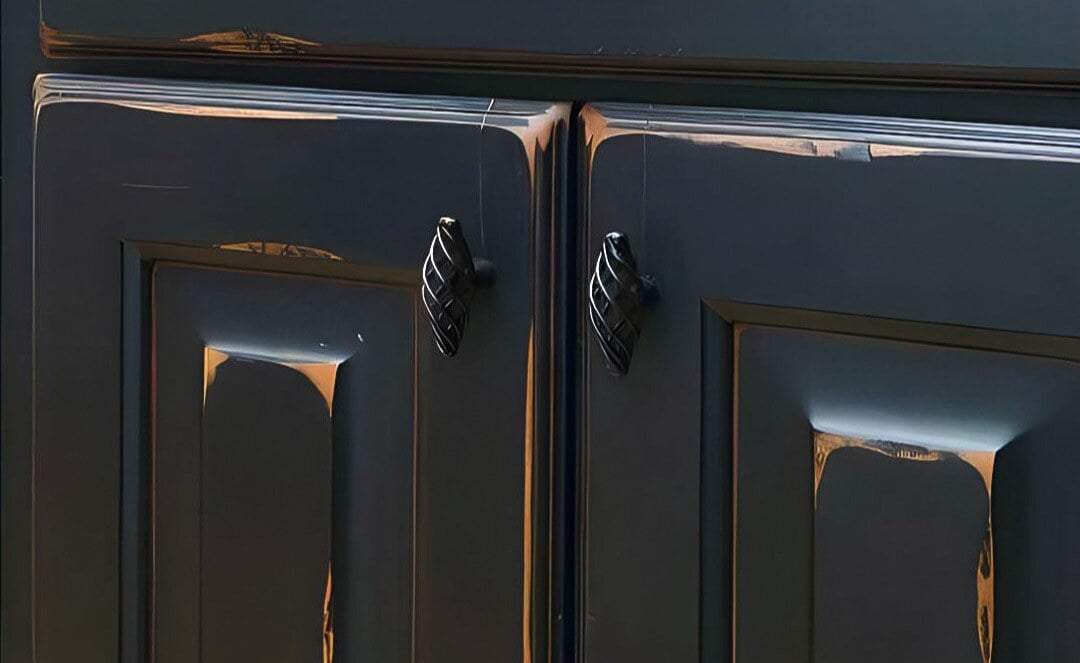
You know what you like, but how do you explain it? We've all been there. While articulating your ideal aesthetic can be tricky, most of us can pinpoint specific elements we love – a statement backsplash, unique cabinet doors, or a contrasting countertop. But how do you bridge the gap between these individual preferences and a unified kitchen design?
Working with a design-build partner can help you determine your own personal style and ensure your home feels cohesive. Gathering the right information gives your design partner a sense of what you love so they can develop a design that creates a beautiful, functional kitchen that also flows functionally and aesthetically with the rest of your home.
Common Kitchen Design Styles and Themes
The architecture in the greater Chicagoland area is a kaleidoscope of styles, offering residents a wealth of design inspiration. However, maintaining a cohesive feel throughout is key when designing your own home. Think of your home as one connected space instead of a collection of separate rooms. The secret to achieving this? Let your home's exterior style guide your interior design. This creates a timeless aesthetic. Renovations and updates will feel like natural extensions of the original design, ensuring your home looks its best for years to come.
Here are some common design styles (and some less common) in the region.
 Mid-Century Modern Kitchen Design Style
Mid-Century Modern Kitchen Design Style
Picture clean lines, pops of color, and natural materials like walnut cabinetry. Imagine open floor plans bathed in natural light, thanks to large windows and integrated outdoor spaces.
This style celebrates function with sleek cabinetry and unique light fixtures, making your kitchen a seamless blend of form and function, the trademarks of mid-century design.
Craftsman Style
The Craftsman architectural style embodies a connection to nature and a focus on functionality. These homes are often bungalows defined by low-pitched gabled roofs with wide, overhanging eaves.
Imagine rich wood kitchen cabinets with simple, clean lines, raised panels or corbels, and perhaps craftsman-style hardware like pulls with a square or rectangular design. Natural stone countertops add a touch of luxury, while handcrafted tiles in earthy tones might grace the backsplash.
Image Above: Example of a 1920s craftsman bungalow kitchen transformation.
Prairie Style
Born in the Chicagoland area, Prairie-style homes reflect the flat, expansive Midwestern landscape. These residences emphasize horizontal lines with low-pitched roofs, wide eaves, open floor plans, and large windows that echo the open space of a prairie.
A prairie-style kitchen will feature plenty of natural materials, including warm wood cabinetry, stained glass accents, and countertops made of soapstone, granite, or other earthy materials.
Farmhouse Kitchen Design
The farmhouse design style combines warmth and timeless style. Natural materials like wood, stone, and metal are often distressed or antiqued for a rustic touch. Homes are designed with spacious layouts and ample natural light, creating a sense of both welcome and functionality. Walls are often painted a brighter white tone to allow for the more rustic tones to steal the show.
While the farmhouse style can encompass both traditional and modern aesthetics, some key design elements remain constant. Kitchen features may include natural elements, such as exposed natural wood beams, shiplap, butcher block countertops, and an apron-front sink as the centerpiece.
 Image Above: An example of a modern farmhouse-style kitchen renovation completed by Patrick A. Finn.
Image Above: An example of a modern farmhouse-style kitchen renovation completed by Patrick A. Finn.
 Traditional Design Style
Traditional Design Style
The term "center hall colonial" describes a timeless architectural style. Picture a symmetrical home with a grand entrance at its center. This central entryway, called a foyer, often features a staircase leading to the upper floor. Living spaces like living rooms and dining rooms flank the foyer on either side, while the kitchen is typically positioned towards the back of the house.
A traditional kitchen will feature more ornate cabinetry with raised panel doors and classic hardware like knobs or cup pulls. The color palette often leans towards warm neutrals or creams, creating a backdrop for pops of color in decorative accents or patterned floors.
These kitchens embrace details – think crown molding, corbels, and even decorative range hoods – adding a touch of grandeur to the overall design.
Transitional Style
Transitional kitchens strike a perfect balance between classic elegance and modern functionality. Imagine warm wood cabinets with clean lines, free of ornamentation, accented by sleek stainless steel appliances. The countertops might be made of a timeless material, such as quartz in a neutral color, while the backsplash features a simple subway tile in a complementary color.
The overall feel is one of uncluttered sophistication, where classic elements are updated for a fresh and inviting atmosphere.

Image Above: Example of a beverage counter incorporated into a transitional-style kitchen remodel.
Beyond the styles we've already explored, there are so many other styles from which to draw inspiration. The industrial style embraces raw materials like exposed brick and stainless steel for a gritty-chic feel. European influences abound, from the rustic, old-world charm of French Provincial to the minimalistic, clean lines of Scandinavian design and the sun-drenched elegance of the Mediterranean.
With an experienced designer's guidance, you can create a unique and cohesive blend of various styles that perfectly reflect your personality.
 Image Above: Example of an Irish-inspired kitchen renovation.
Image Above: Example of an Irish-inspired kitchen renovation.
What Are the Six Common Kitchen Layout Designs?
While finding the right style and creating a beautiful design are key to a successful space, functionality is equally important. Consider the amount of space you have and whether modifying the existing floorplan is feasible. A stunning aesthetic won't work if it doesn't accommodate your needs.
Your lifestyle will help you define which layout works best for you. Ask yourself how many people will be in the kitchen cooking at one time. Will you be doing a lot of entertaining? Do your children need a designated space for doing homework? Understanding your family's routines and needs is key to designing a kitchen that's both beautiful and functional for everyone.
A common way to categorize kitchen layouts is by using six general shapes. However, most of the time, a kitchen is designed by combining multiple layouts into one. Which combination of layouts will best meet your needs? Your design-build partner will help you with these choices.
1. The Galley
In a galley kitchen, cabinets are set in two parallel lines. This is a good layout option if the space is long and you don’t need any eat-in space. A galley can be good for baking because there tends to be long, uninterrupted countertop space. However, the flow of people, especially while entertaining, can be a challenge with a galley kitchen.
2. The L-Shape
A well-designed L-shaped kitchen allows for ample storage space in the corner cabinets and a lot of countertop space. The L is a good choice if you enjoy entertaining.
3. The U-Shape
The U-shaped kitchen provides a highly functional layout, maximizing countertop and cabinet space along three walls. Depending on the specific layout, this design can create a clear separation between the kitchen and other living areas. A peninsula can be incorporated for additional workspace or seating. While ideal for small families, U-shaped kitchens can become crowded with multiple cooks due to the concentrated work zones.
4. The Kitchen Island
Most kitchen remodeling projects include an island on the “must-have” list. A helpful addition to many other layouts, a kitchen designed with an island creates much-needed prep space and often includes a seating area. The island is a great place for a sink or a stove when considering the ideal work triangle.
5. The Peninsula
This design can be included in a U or L-shaped layout. Instead of cabinets being set along a wall, cabinets and countertops “float” in a space often separating the kitchen from the dining or living space. This layout often features seating on one side. This layout is great for creating the ‘kitchen zone’ and separating it from the rest of the home. A peninsula is helpful if you do not have room to add a kitchen island but want to incorporate seating in the kitchen. The peninsula requires careful design: if it is too close to the workstation portion of the kitchen, the space can begin to feel cramped.
6. The One-Wall Kitchen
The one-wall kitchen is popular for maximizing space in smaller homes and apartments. This layout keeps everything streamlined, with cabinets and appliances concentrated on a single wall. In open-concept spaces, a one-wall kitchen can create a neat focal point. However, without an island for additional prep space and storage, a downside can be limited counter space. The good news? One-wall kitchens are prime candidates for incorporating a kitchen island in the center of the room, providing both extra functionality and a casual dining area.
How to Determine Your Style
This is where expert help will be invaluable. A good design-build firm will have a process for asking the right questions and getting the right information to get a sense of the style you are looking for in the new kitchen. Share your dream kitchen inspiration boards from Houzz or Pinterest – your design-build partner can analyze them to identify recurring themes and refine your overall style. This valuable collaboration ensures your new kitchen seamlessly integrates with your existing home layout.
This valuable information is then used to create 3D renderings of the space. Imagine "walking through" your future kitchen virtually, experiencing the layout and flow within your entire home. 3D renderings also offer a bird' s-eye view, allowing you to visualize how everything will come together seamlessly. With a design-build partner, you get a clear picture of your dream kitchen before you commit. You can even incorporate any existing furniture, such as your breakfast table or favorite barstools, into the design to ensure everything fits even after your remodel.
Choosing Finishes
Choosing design styles and a good layout are foundational to creating a kitchen that meets your needs, but the design finishes are where your style really comes to life. The key is to balance aesthetics with your family's lifestyle and daily habits.
Think about how you use the kitchen. Are you a busy family needing durable materials? Do you prioritize a sleek, modern look? By understanding your lifestyle, you can choose finishes that are both beautiful and practical for everyday use. Remember, the best materials not only reflect your chosen design style (or blend of styles) but also ensure a kitchen that endures the test of time.
There are also very practical considerations regarding finishes. For instance, what kind of flooring will be used when designing transitions between the kitchen and other parts of the home? Can similar hardwood be “feathered in” to match hardwood in the rest of the living area? Will a different type of flooring be needed in the kitchen?
When revamping your kitchen, it's natural to desire a space that feels connected to the rest of your home. A secret to achieving a cohesive look is consistency in finishes. Consider extending the hardware upgrades from your new kitchen to similar fixtures throughout the house. Similarly, replacing trim and doors with styles that compliment your kitchen's design can create a beautiful flow throughout your entire home. By tying design elements together, your stunning new kitchen won't feel like an isolated update but rather a harmonious part of the bigger picture.
Bringing the Kitchen Design Style To Reality
Remodeling a kitchen can be exciting, but navigating countless design decisions can quickly turn overwhelming. That’s why it is so important to work with an experienced design-build firm that has successfully guided clients in the northwestern Chicago suburbs through countless kitchen remodeling projects.
Look for a partner with the tools, like a tested and thorough information-gathering process and 3D renderings, to help you determine and visualize what the space will look like before any work has been started. The right design-build partner will be able to discover your likes, dislikes, and overall vision to make your dream kitchen a reality.
To start planning your perfect kitchen, download the guide "Elevate Your Everyday: The Kitchen Remodel Guide for Style and Function."
Patrick A. Finn Service Area






