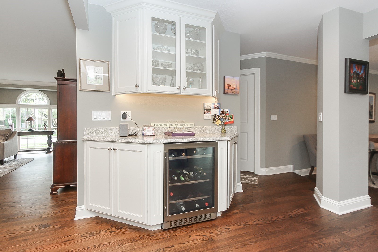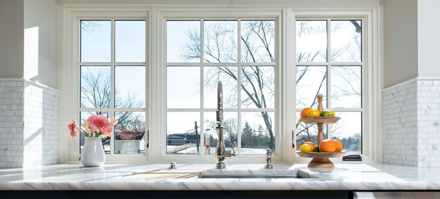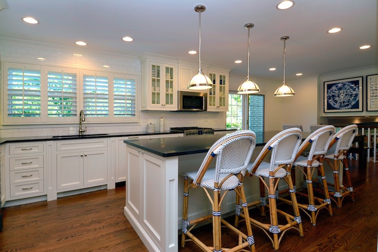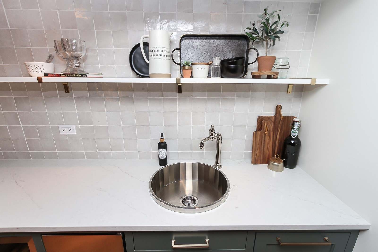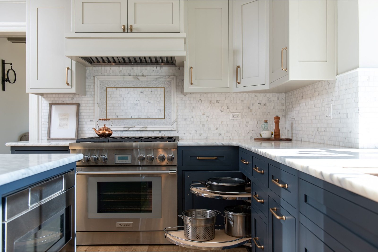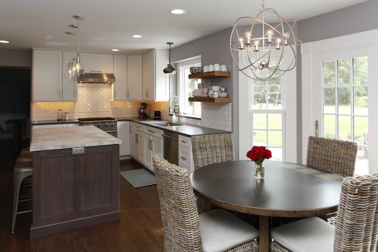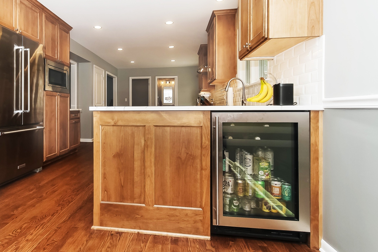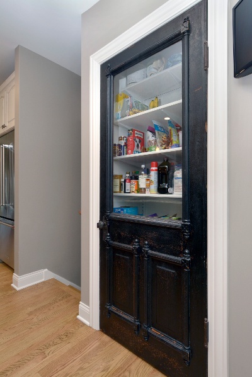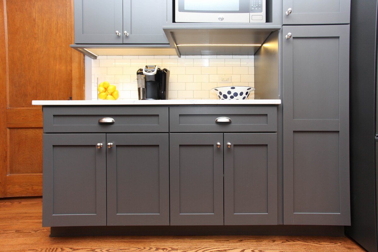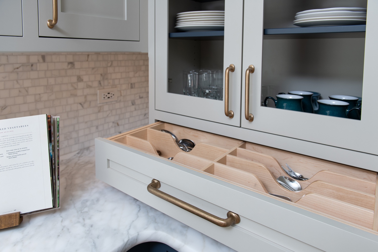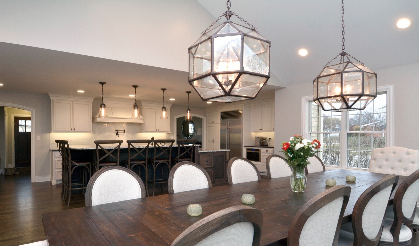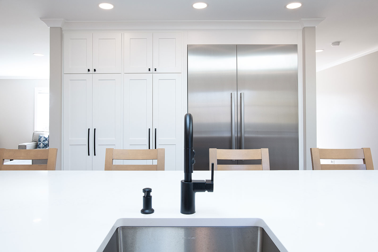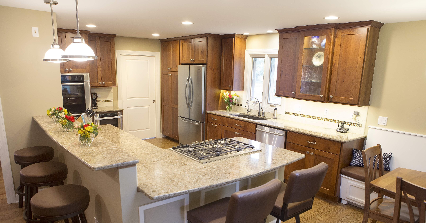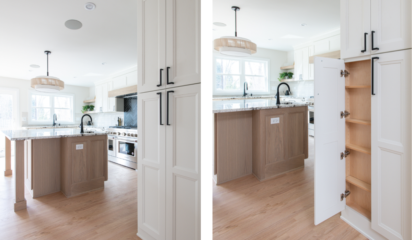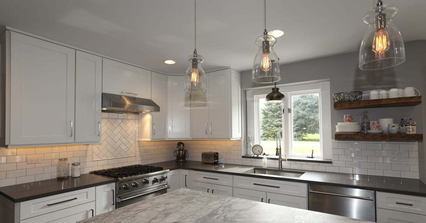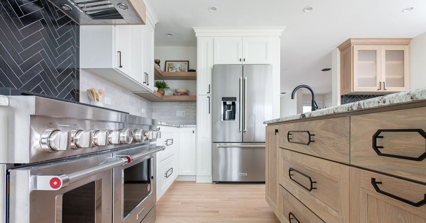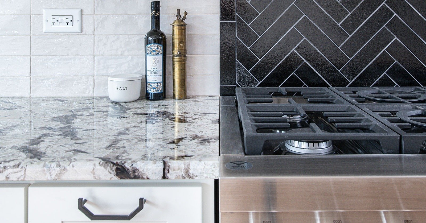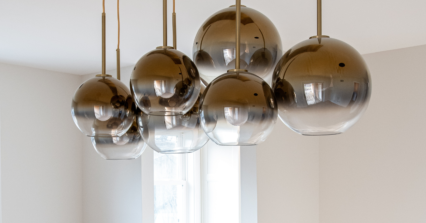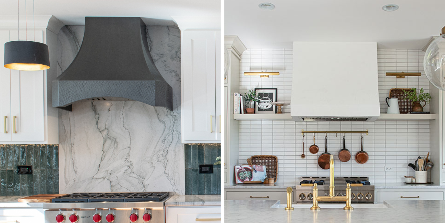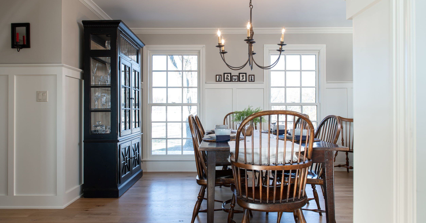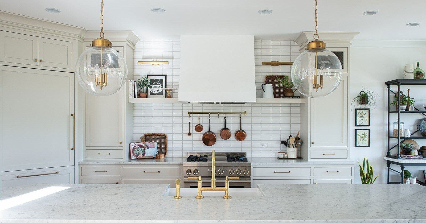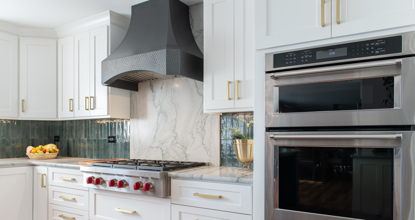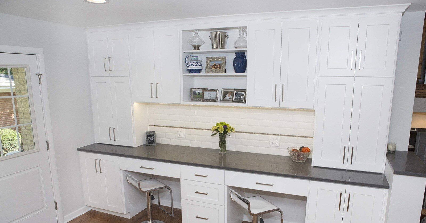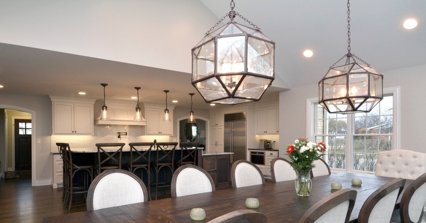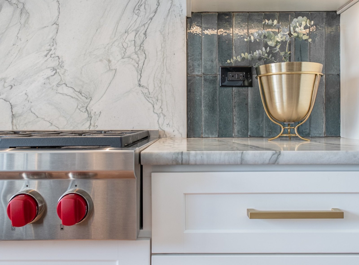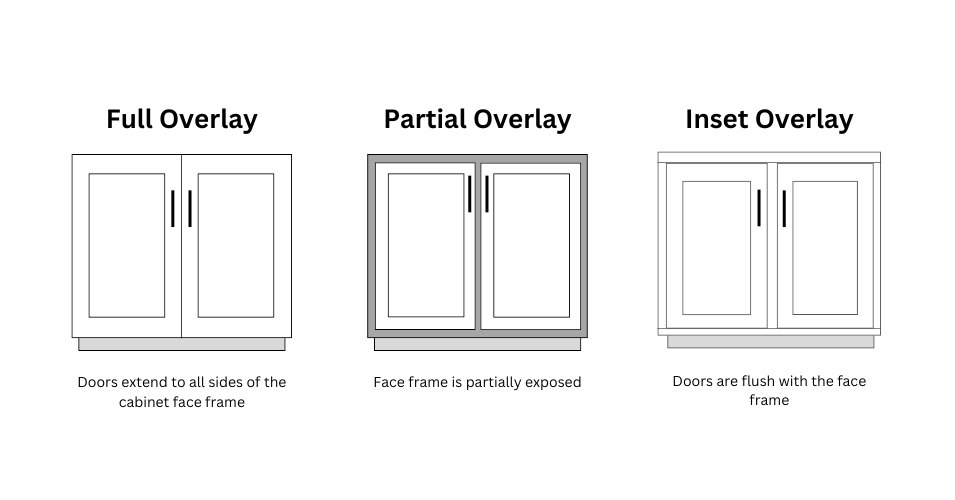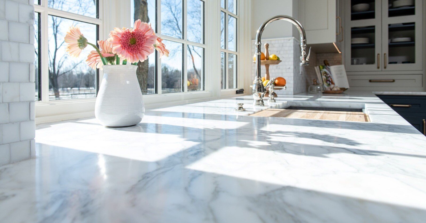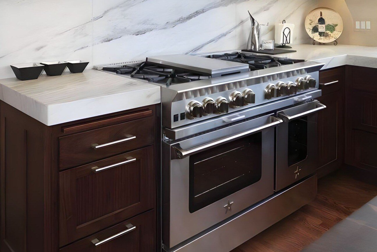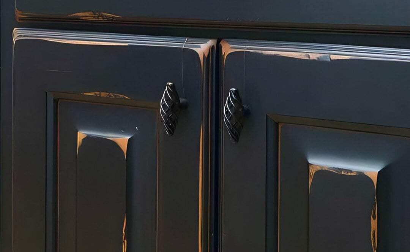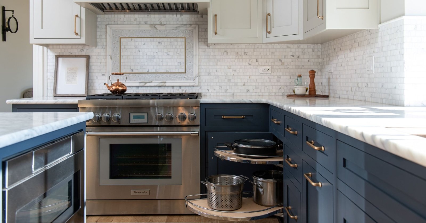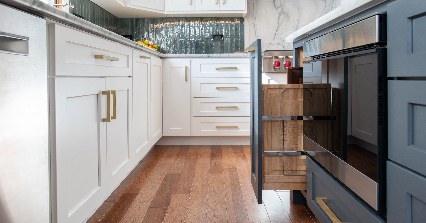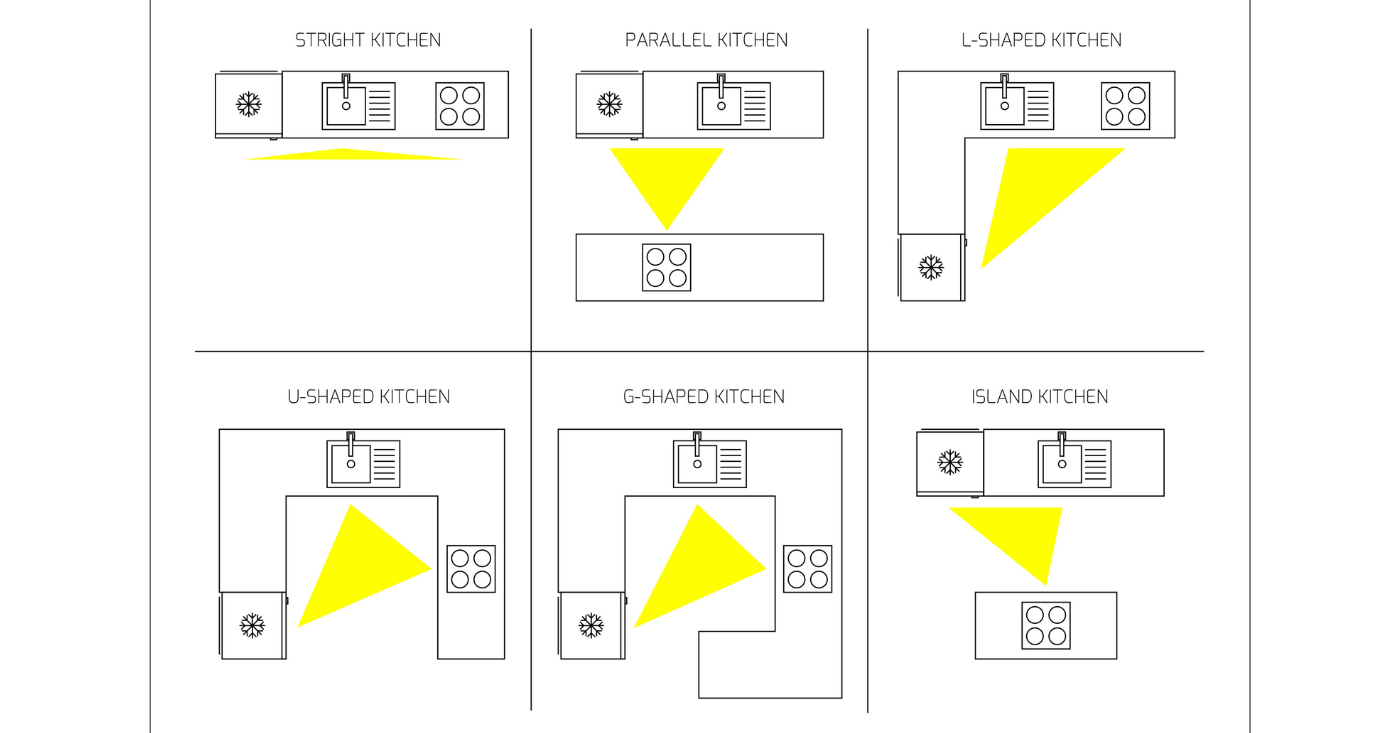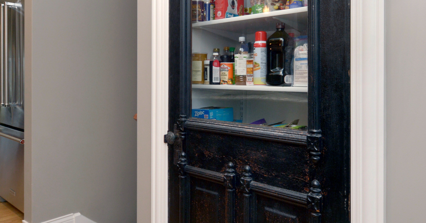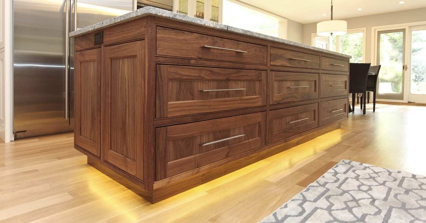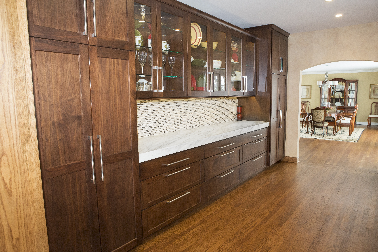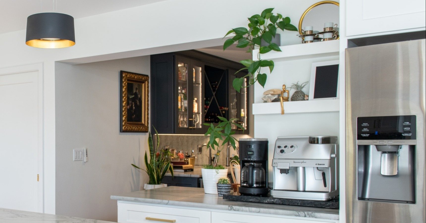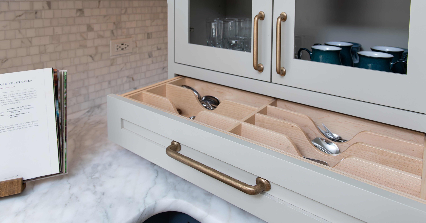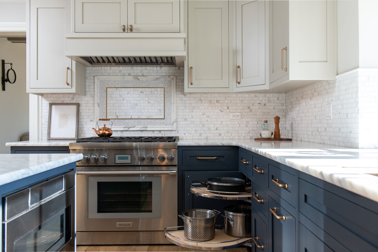Contents
The kitchen shouldn’t just be a place to cook. It should be the heart of your home, a space that fosters connection and joy. But what if your current kitchen is cramped and hinders everyday activities, let alone entertaining? If your kitchen lacks both style and functionality, it’s time to explore your options for creating a more inviting and efficient space.
It happens—you move into a home with plans to renovate the kitchen and other rooms as soon as possible. Then, routines get established, and plans fall by the wayside. Yet the dream of an open-concept floorplan, starting with the kitchen as a focal point, has never died. Right now, the space and flow are not what they could be, and frustration is reaching a breaking point.
How do you elevate the every day in your kitchen? Getting the style and function you want from the heart of the home takes planning and a clear understanding of the process from start to finish.
This step-by-step guide provides essential tips for turning your kitchen into a dream space while avoiding common pitfalls.
Download Your Personal Copy of This eBook!

Download Here
Establish Your Kitchen Remodel Priorities
What are you looking for in a fully remodeled kitchen? The best way to uncover your wants is by first defining what is currently not working.
Understanding what you want and what’s not working will go a long way in helping both you and the design-build partner you work with determine the best design for your needs.
Identify the Frustrations
What are the biggest frustrations? Here’s a list of common frustrations we see homeowners struggle with daily.
Lack of Space
This can be a lack of overall space or a deficit in a specific aspect of the kitchen. Can guests sit at a counter and chat or easily lend a hand as a sous chef, or is the kitchen isolated and cramped? Can you roll out your famous cinnamon rolls, or does a lack of counter space leave you scrounging for room for your rolling pin? A poor layout can mean the distance between the cooktop, refrigerator, and sink–the work triangle—is not ideal.
Creating an open kitchen design might mean adding a kitchen island for more countertop space or making your existing one larger and more functional. To accomplish this, you might need to remove a wall between the kitchen and the adjoining dining or living area. A good design-build partner will provide a fresh perspective on your home’s layout and help you find innovative solutions to address a lack of space.
Lack of Storage
A common problem homeowners face is that there is not enough space for everything that makes a kitchen function.
There should be adequate space for dishware, glassware, flatware, baking dishes, and small appliances. You may be taking up valuable cupboard space for pantry items while dreaming of a well-designed walk-in pantry.
Lack of Access
Sometimes, the design of your kitchen has outlived its usefulness. There was a time–perhaps with previous owners–when this layout, the number of kitchen cabinets, and how they were configured made perfect sense. Now, you struggle to find an outlet where you need one. The Kitchen Aid mixer and Instant Pot must be lugged out from a lower cabinet or a storage shelf in the garage for use. Now, cabinets can be designed with a drawer that pops up or an appliance station that is
placed on the countertop behind a sliding cabinet door, allowing homeowners to use small kitchen appliances without struggling.
The Kitchen is a Drop Zone
Maybe the kitchen isn’t working because other parts of the home are either non-existent or not functioning properly. For instance, without a mudroom area with a place to hang coats or stash boots and other gear, kids might come home and drop their stuff on a kitchen table or in a corner of the kitchen. Package delivery? That gets unceremoniously dropped in the kitchen, too.
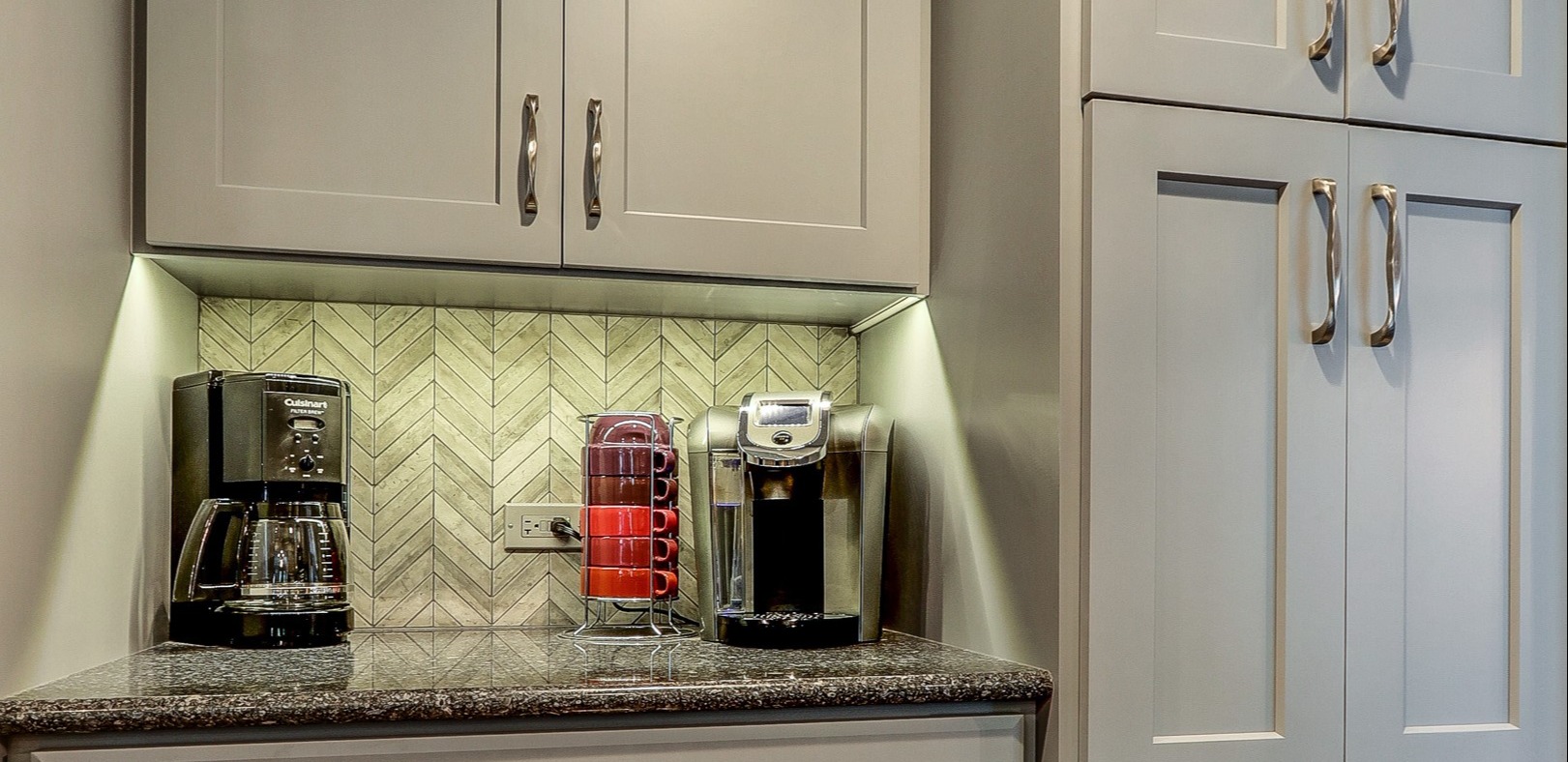
The Space Doesn’t Support Your Lifestyle
Maybe you dream of hosting memorable gatherings, but your existing kitchen can barely accommodate family, let alone guests. Unlike those inspiring kitchens with open layouts on TV, your space feels restrictive. Imagine seamlessly connecting your kitchen to the outdoors during those precious Chicago summer evenings – a feature your current setup simply can’t offer.
Lack of Light
Kitchen lighting design is important. Without ample natural light and well-designed task lighting, cooking can be difficult. Is the meat browning properly? Do the muffins look right? It’s hard to tell.
Some lighting fixtures can look dated beyond function. Good lighting design will marry form and function for a kitchen where you can cook at any time of day and enjoy the ambiance in the process.
Whatever the functionality limitations of your current kitchen layout, a good design-build team will help you identify them and create a remodel plan that effectively solves them.
Download Your Personal Copy of This eBook!

Download Here
Identify Your Design Aesthetic
A functional layout is a must, but to make your new kitchen truly special, consider incorporating design elements that showcase your family's shared style. While you prioritize the functional aspects of the kitchen remodel, you also want to consider style.
Imagine a kitchen that seamlessly blends with your home’s architectural style while catering to your cooking needs. Whether it’s modern, traditional, farmhouse, or craftsman, a range of design options await. Considering your home’s era, like prairie or mid-century modern, can guide your selection toward a cohesive look.
Ultimately, you will want to create a beautiful and functional space that reflects your taste. Using Pinterest or Houzz to gather inspiration resources can be invaluable to your design-build team, helping them translate your vision of your dream kitchen into reality.
Many homeowners are looking for a “transitional” style. This bridge between the modern and traditional creates a timeless design that is less susceptible to the whims of fashion and trends.
The design of a kitchen for entertaining adds additional requirements. Opening walls and adding a kitchen island helps, but you might also want to add features like a wet or dry bar for beverages and appetizers. Prep sinks also help with entertaining. More homeowners are requesting a butler’s pantry where food can be prepped for serving to guests, and entertainment “clutter” can be kept out of the main kitchen area.
Can We Create Style and Function in Our Kitchen Without Hiring a Remodeling Company?
If the list of challenges is minimal, a full kitchen remodel may not be necessary. For instance, if the flow of the space is manageable, purchasing new appliances, updating the paint colors, adding new flooring, and new cabinet knobs and pulls may do the trick.
Staring down a cramped kitchen, it’s tempting to grab a hammer and begin transforming the space yourself. While DIY projects can be rewarding, a kitchen remodel is a complex undertaking. It goes far beyond a fresh coat of paint. Extensive plumbing and electrical work might be required, along with meticulous installation of cabinets, countertops, and intricate trim details. Factor in the need for permits, inspections, and potential unforeseen complications, and your DIY kitchen remodel can quickly become a stressful, time-consuming, and expensive ordeal. Here’s where the value of a professional kitchen remodeler comes in.
A full design-build remodel with a professional team is the dream solution for many kitchen renovations, but it isn’t always the most feasible option. Budgetary constraints, time limitations, or a desire for a more hands-on approach can lead homeowners to explore alternative solutions.
Common Approaches Homeowners Take
1. Cabinet Refacing & Refurbishing
While cabinet refacing and refurbishing companies offer a tempting solution for a kitchen refresh, it’s important to weigh the potential drawbacks before diving in. These companies often prioritize aesthetics over long-term durability.
- Material limitations: The refacing materials used might not be as high-quality as those used in a full remodel. This can lead to premature wear and tear, especially in high-traffic areas like cabinet doors and drawers.
- Underlying issues remain: Refacing addresses the cosmetic appearance but doesn’t fix any underlying structural problems your cabinets may have. If your cabinets have water damage, warped frames, or loose hinges, these issues will likely persist and could even worsen over time.
- Limited scope: Refacing typically doesn’t involve changing the layout of your cabinets or adding new organizing features. So, if your kitchen’s main issue is poor layout and functionality, refacing alone might not be enough to create a truly efficient workspace.
In essence, cabinet refacing offers a visual upgrade, but it may not be a long-term solution for kitchens with significant structural problems or layout limitations. It’s crucial to carefully assess your kitchen’s needs before deciding if refacing is the right approach.
2. Adding A Mobile Kitchen Island
While a small mobile island might seem like a space-saving savior for your cramped kitchen, think again! These islands offer limited workspace and can disrupt traffic flow with their bulky presence. Wobbly wheels make them a safety hazard, especially for chopping or kneading. Plus, they often lack concealed storage and won’t seamlessly blend into your existing kitchen’s design. In some cases, a mobile island can be a helpful add-on, but it’s crucial to weigh the limitations before investing in one.
Consider a kitchen remodel that incorporates a perfectly designed custom kitchen island for a truly functional and long-lasting solution. This will provide you with significantly more workspace, improved traffic flow, and a beautiful, built-in element that enhances your kitchen’s overall design and storage capacity.
3. Dining Out & Ordering Takeout
A cramped and nonfunctional kitchen can turn cooking into a chore, pushing many homeowners towards the allure of takeout and restaurant meals. While takeout seems convenient, it comes with a hefty price tag, both financially and for your health. Restaurant meals often contain hidden sugars, unhealthy fats, and significantly more sodium. Plus, you lose control over ingredients and preparation methods, making maintaining dietary restrictions or preferences hard.
The less you cook, the rustier your skills become, further fueling the takeout cycle. Don’t miss out on the joy of cooking and creating healthy meals at home or the chance to bond with loved ones over a shared cooking and hosting experience.
Takeout can be a treat, but for a truly sustainable solution, consider tackling the root cause – your cramped kitchen.
4. Hosting Events Elsewhere
Homeowners with small kitchens might rent event spaces to host gatherings, but this option comes with a significant price tag, especially for frequent gatherings, which can strain your entertainment budget quickly.
Additionally, planning becomes a juggling act – securing availability, coordinating with vendors, and managing logistics all add stress to the equation. Rented spaces often come with limitations – restricted access times, limitations on decorations or music, and inflexible catering options – sacrificing the personalized touch you desire. There’s a magic to entertaining at home. While a cramped kitchen might hinder functionality, the warmth and intimacy of a familiar space simply can’t be replicated by a rented venue.
While rented event spaces can be a solution for occasional large gatherings, they shouldn’t be the primary answer for entertaining. Investing in a kitchen that accommodates your needs can turn your home into a hub for social connection and create lasting memories for you and your loved ones.
Explore ideas for turning your kitchen into an entertaining hub by reading this article, “Kitchen Design Ideas for Entertaining: How to Turn Your Kitchen Into an Entertainment Hub.”
Download Your Personal Copy of This eBook!

Download Here
5. Faraway or Hidden Storage
Small kitchens often force us to banish appliances to distant corners, basement shelves, or converted closets. While this frees up precious counter space, it comes at a hidden cost: a decline in creativity and efficiency.
Out-of-Sight, Out-of-Use Appliances
In space-constrained kitchens, relegating small appliances to distant storage areas like basement shelves or converted closets, while seemingly creating more counter space, can hurt both creativity and efficiency. The constant retrieval hassle (lugging out that hand mixer every time) leads to skipped tasks or simpler methods. Tucked away and forgotten, these appliances lose their potential to streamline cooking or inspire new recipes. The frustration of constant retrieval and storage discourages experimentation, leaving you feeling helpless in your own kitchen.
Ironically, the freed-up counter space might become a cluttered wasteland for makeshift prep methods, like resorting to chopping vegetables on a dinner plate instead of using the conveniently hidden food processor.
The Out-of-Mind, Out-of-Stock Pantry
A poorly situated pantry, far from the main kitchen area, can significantly hinder culinary efficiency. Frequent trips to a distant pantry or storage area disrupt workflow and frustrate meal preparation. Moreover, the invisibility of stored items can lead to a “duplication dilemma,” where forgotten staples are repurchased, creating an overflowing pantry with expired goods. This lack of readily available inventory hinders creative meal planning, forcing last-minute improvisations or unhealthy reliance on takeout options.
Imagine a pantry that perfectly complements your family’s lifestyle. A custom design can optimize food storage and access, making meal prep a breeze. You’ll waste less time and money on duplicate purchases and be free to explore new culinary possibilities with all your ingredients at your fingertips.
6. Freestanding Kitchen Storage Solutions
Industrial wire shelving may appear as a budget-friendly way to boost kitchen storage, but consider these downsides before buying.
- Their utilitarian look can clash with your décor, creating a cluttered feel.
- While sturdy, wire shelves lack the durability of built-in cabinets, which can sag under heavy loads.
- Prefabricated wire shelving offers minimal customization, potentially leaving awkward gaps in your space.
- Unlike cabinets with doors and drawers, everything remains visible on wire shelves, making maintaining a clutter-free and clean aesthetic difficult.
Pre-fabricated kitchen shelving might offer a quick storage fix, but it is important to weigh the potential drawbacks against your long-term needs and design preferences. Custom cabinetry is an ideal solution and a better investment in the long run for a truly customized, functional, and aesthetically pleasing storage solution.
Discover what it takes to design the ideal kitchen pantry in this article, “Kitchen Pantry Ideas: How to Design the Perfect Kitchen Pantry.”
7. Organizer Black Hole
While drawer and cabinet organizers promise streamlined storage, ill-fitting ones can steal precious space and hinder functionality. Mismatched sizes leave awkward gaps, and excessive compartments can restrict how you store odd-shaped items.
While these temporary solutions offer an initial appeal due to their lower cost, they may not be a long-term fix. Over time, you might end up spending money on multiple temporary solutions that don’t fully address the underlying storage issues. A full renovation may be inevitable in the long run.
Read this article to learn everything you need to know about custom cabinets, “Investing in Custom Cabinetry: A Comprehensive Guide to the Value & Benefits.”
What to Expect From a Full Kitchen Renovation
When you decide that smaller and shorter-term solutions are not the answer, you want to choose a renovation partner with the right experience and the ability to deliver on promises.
Here are a few things to consider when choosing a kitchen remodeling partner.
- The design-build team should be able to present you with a detailed plan and proposal for a kitchen renovation project, give you accurate pricing, and provide a timeline for its completion.
- Look for a partner who has established a proven process with predictable and detailed communication during the renovation process so the homeowner always knows what to expect.
- Your initial interactions with the contractor say a lot about how they will treat you during the project. Actions speak louder than words, so be sure your initial interaction is very positive and builds trust.
- Look for a company with longevity and a high reputation in the
- Know the amount of repeat and referral business the company receives. This is another indication of the overall success and satisfaction of their clients.
- Look for design-build contractors working in your neighborhood or contractors your friends and family are hiring.
- Look for companies that have demonstrated a high level of expertise in the type and scale of renovation you want.
- Your local municipality might have a list of preferred contractors with reviews.
- Go to the company’s website to see images of their previous renovations.
Design-build firms who do the best work and satisfy their clients will build a relationship with them after completing the project. This is because home renovation is a very personal experience.
You are inviting the company and their employees to enter your home for the duration of the renovation project. Knowing they are trustworthy and respect you and your family’s time and space is crucial for a successful project and relationship. Choose a company with these values to ensure the project is successful and the experience is positive. Companies that mirror your values will make the renovation process enjoyable.
Read the top 25 essential questions to ask before hiring a general contractor in our free guide, “25 Essential Questions to Ask Before Hiring a General Contractor: A Comprehensive Checklist.”
What You Can Expect in A Kitchen Remodel with Patrick A. Finn
When working with us, we do everything to ensure the homeowner experiences high-quality design, craftsmanship, aesthetics, and functionality during the renovation.
Having completed hundreds of kitchens in the past 30+ years, we keep up to date on the newest design styles, kitchen appliances, and cabinetry. We have been in business for more than three decades and have completed more than 750 home renovation projects in the northwest suburbs of Chicago.
Our approach to working with homeowners is intimately understanding their needs, wants, and wishes. We ask questions to gain insight into their pain points and create a space that provides the most comprehensive solutions and a “wow factor” for family and friends.
We know what we design can be built because we have both design and construction under the same roof. Being full-service from initial design to final walk-through, our project manager can streamline the whole remodeling process.
Here is what you can expect when working with Patrick A. Finn:
- Our experience enables us to identify and avoid the typical pitfalls that occur with less experienced companies.
- An extensive warranty provides homeowners with comfort and peace of mind.
- At the start of a kitchen renovation project, we consult with our clients to comprehend their needs and desires.
- After a mutual agreement between our company and the homeowner, we either conduct a feasibility study or enter the design phase.
- Our comprehensive process includes design, product selection, ordering and delivery management, permitting, scheduling of in-house carpenters and trade partners, and scheduling and sitting for inspections.
- Your renovation experience matters to us! As a client, you’ll gain a dedicated project manager
To learn how our process streamlines kitchen remodeling, please download the eBook Patrick A. Finn's Ultimate Blueprint to Creating Your Dream Home.
Request a kitchen renovation discovery call if you are ready to discuss your vision and goals for your kitchen transformation with our team.


