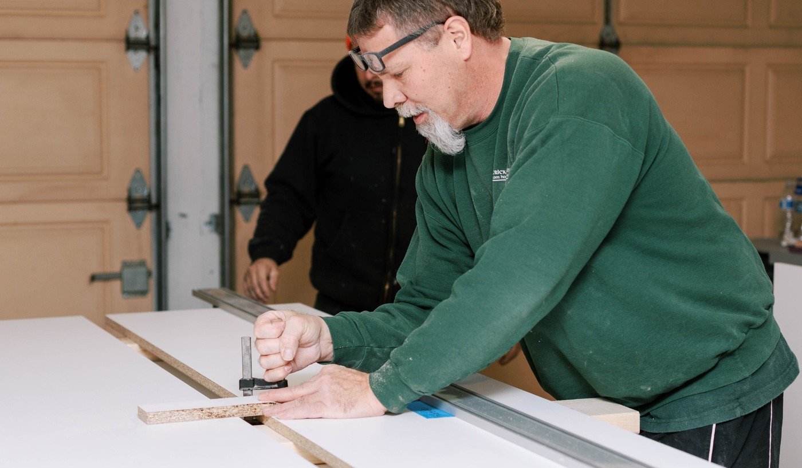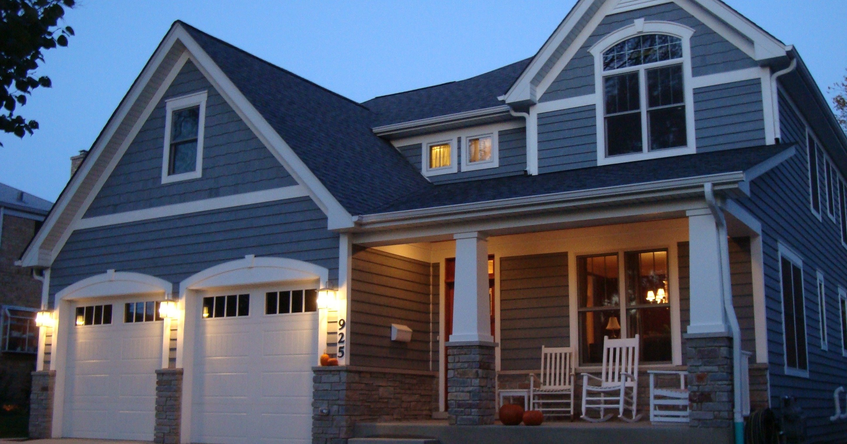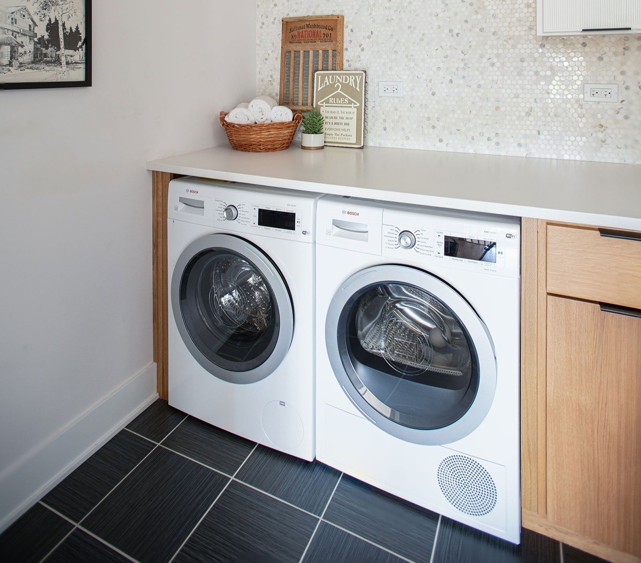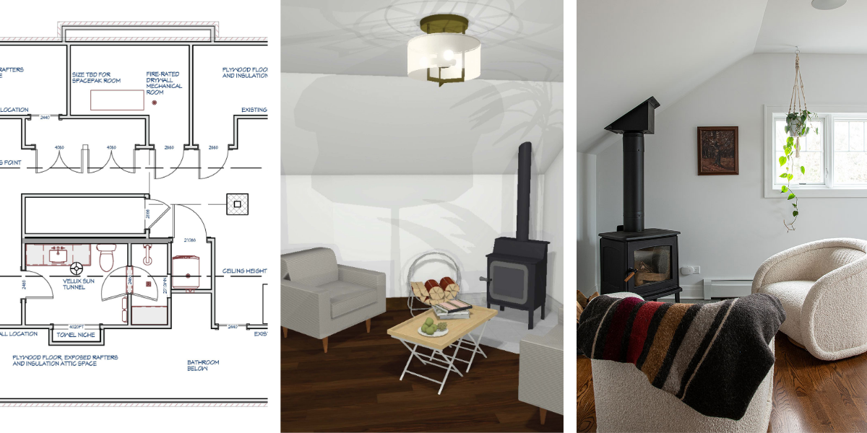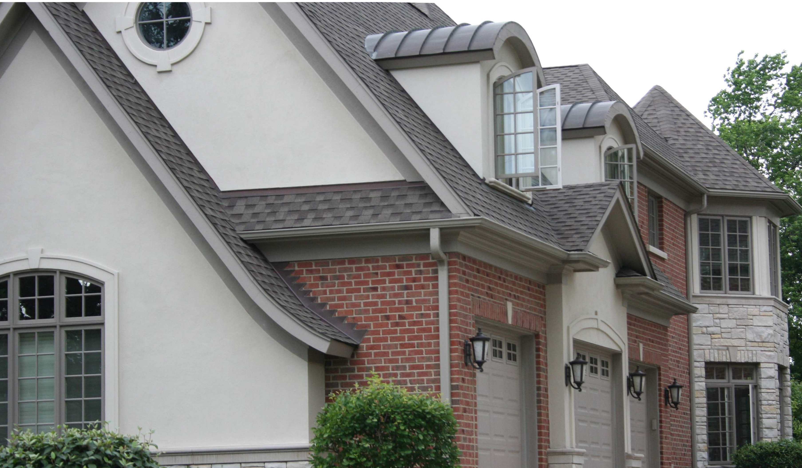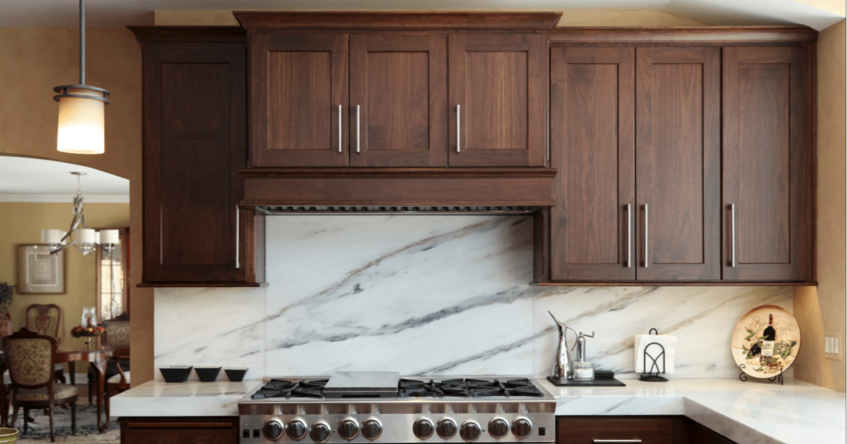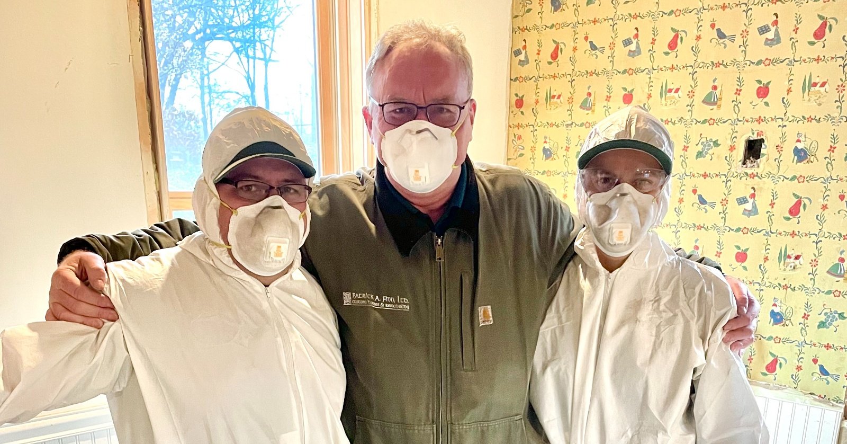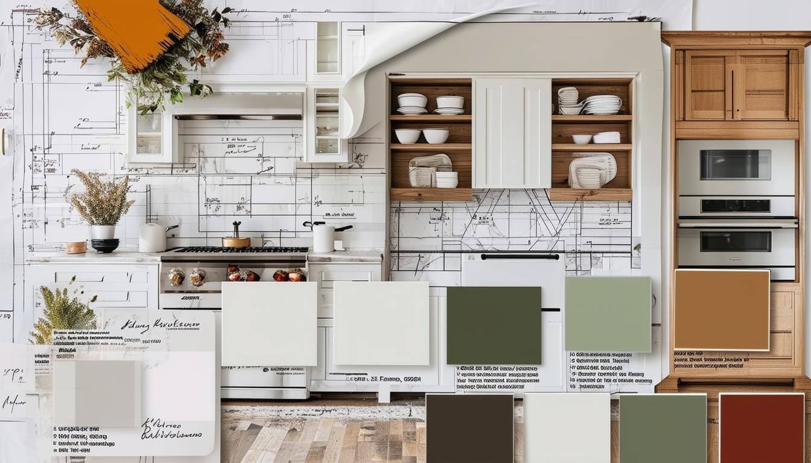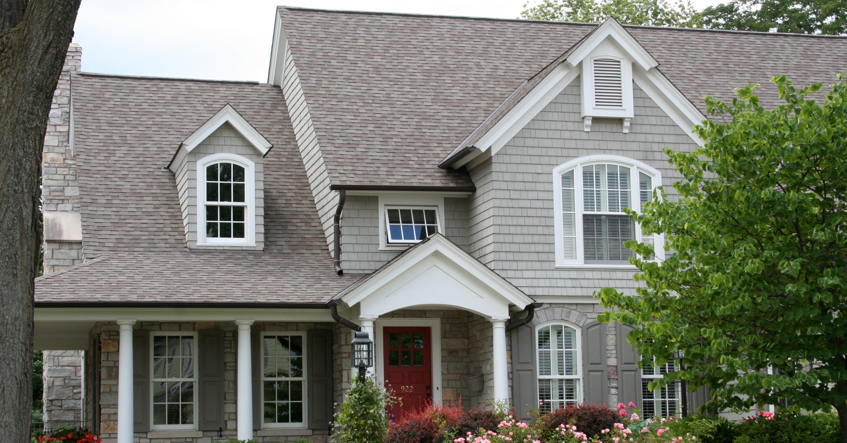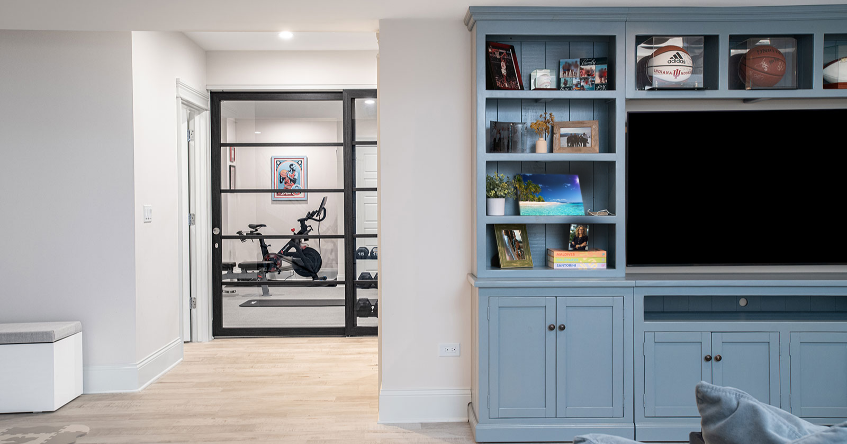How Free Home Renovation Estimates Can End Up Costing You More Than You Think

Listen to the Blog Post
Starting a home renovation often begins with one pressing question: how much is this really going to cost?
Many homeowners assume the logical first step is to gather a few free home renovation estimates to understand what they are getting into. On the surface, this approach feels responsible and low risk. After all, getting multiple numbers should help create clarity, right?
In practice, free estimates often create a false sense of certainty. They offer numbers before the most important project planning decisions have been made, which can lead to unexpected home renovation cost increases and difficult trade-offs later.
Table of Contents
1. Why Free Home Renovation Estimates Can Cost You More
2. Why Free Estimates Are So Common in Remodeling
3. What Is Typically Missing From a Free Home Renovation Estimate
4. Why Cost Per Square Foot Often Fails in Remodeling
5. Free Home Renovation Estimate vs Planning-Based Proposal
6. A More Reliable Approach to Understanding Renovation Costs
7. The 4 Steps It Takes to Get a Plan That Can Be Properly Priced
8. Invest Your Time Upfront & Avoid Renovation Regrets
Why Free Home Renovation Estimates Can Cost You More
Getting the basics does not provide the general contractor with the information that either of you needs for an accurate price. Free home renovation estimates often rely on assumptions rather than detailed planning. Without a finalized design, site investigation, or a clearly defined scope, these estimates often omit critical line items that directly affect renovation costs. As decisions are made later in the process, budgets can increase through scope creep, leading to change orders, delays, and revisions that could have been identified earlier. What appears affordable at the start often becomes more expensive once construction is underway.
For instance, say you want a general contractor to complete a kitchen renovation. The definition of a kitchen remodel varies widely among homeowners and contractors, which means the remodeling cost and cost per sq ft will differ significantly.
Many homeowners only realize what was missing from a free estimate after construction is underway and the budget begins to shift.
Why Free Estimates Are So Common in Remodeling
Free estimates are appealing because they lower the barrier to starting a conversation about a home improvement project. From a homeowner’s perspective, they feel like a safe way to gather information without making a commitment.
From a general contractor’s perspective, free estimates are often created quickly to stay competitive. They are usually based on limited information, rough measurements, square footage assumptions, and generalized averages rather than a deep understanding of the home, the type of renovation, or the homeowner’s goals.
This approach can possibly work for very small projects, but for larger renovations, additions, or a whole-house renovation, it introduces significant ris
What Is Typically Missing From a Free Home Renovation Estimate
Most free renovation estimates are prepared before critical renovation decisions are made or before the home's existing conditions are fully understood. As a result, important elements that directly affect labor cost, material cost, and schedule are often left undefined.
Detailed design and layout decisions
Without a developed design, room layouts, cabinet configurations, flooring selections, window placements, and circulation patterns remain undecided. Even small layout changes can require adjustments to framing, electrical, plumbing, and finish details, such as hardwood flooring patches, making early cost estimates difficult to rely on.
Example: A kitchen estimate may assume standard cabinets, but the final design includes custom cabinetry and relocated appliances, increasing electrical, plumbing, labor costs, and material costs.
Structural or mechanical considerations
Free estimates are often prepared before a full evaluation of load-bearing walls, framing conditions, HVAC systems, air conditioning capacity, or electrical service. If upgrades or reinforcements are required, these costs are typically added later once the work begins.
Example: A wall planned for removal turns out to be load-bearing, requiring a structural beam and additional engineering that were not included in the original estimate.
Existing conditions inside walls or ceilings
Older homes often contain surprises behind their walls. Outdated wiring, plumbing, insulation, or previous unpermitted work can only be identified through investigation, yet these conditions can significantly affect renovation cost.
Example: Once drywall is removed, outdated wiring and deteriorated plumbing are discovered, requiring replacement to meet current safety standards and code requirements.
Permit and code requirements
Building codes and permitting requirements vary by municipality and project type. Free estimates may not fully account for inspections, code upgrades, or revisions required by local authorities, all of which can impact the timeline and budget.
Experience with local permitting matters. A design-build partner who regularly works within the same municipality understands local review processes, inspection expectations, and common pitfalls, reducing the risk of delays or unexpected requirements during construction.
Example: A municipality requires upgraded insulation, electrical panels, or stair dimensions to meet current code, adding scope and cost that were not accounted for upfront.
Material selections and lead times
Pricing can change dramatically based on material choices that have not yet been made during this phase in the process. Will the client choose tile, laminate, or natural wood flooring? Cabinetry, fixtures, countertops, windows, and appliances all carry significantly different cost ranges and availability timelines that must be confirmed before accurate pricing is possible.
Example: The installation of many box store cabinets and fillers varies significantly from that of a wall's worth of custom cabinetry. Not only does the material cost vary, but the labor cost also changes depending on the installation requirements of each option.
Coordination between trades
Successful renovation requires careful sequencing and coordination among multiple trades. When this planning is not addressed upfront, scheduling conflicts, rework, and inefficiencies can add cost and extend construction timelines.
Example: Electrical and plumbing work must be revised after framing changes, leading to rework and additional labor that was not anticipated in the original estimate.
Why Cost Per Square Foot Often Fails in Remodeling
During early conversations, homeowners often ask about the price per square foot. While this approach can be useful in new construction, it does not translate well to remodeling.
A bathroom renovation and a family room addition may have similar budgets but very different costs per square foot. Home additions spread costs across a larger area with drywall, trim, lighting, and heating or cooling updates, while bathroom renovations concentrate spending on cabinetry, tile, fixtures, and plumbing within a much smaller space.
Design choices, existing conditions, and material selections all influence cost, making price per square foot an unreliable way to compare renovation projects. This approach also fails to account for hidden issues such as foundation cracks, water infiltration, or varying code requirements, which can differ significantly from one home or municipality to another.
Free Home Renovation Estimate vs Planning-Based Proposal
Free Home Renovation Estimate |
Planning-Based Proposal |
| Created quickly with limited information | Built after design, site review, and scope definition |
| Based on assumptions and general cost averages | Based on real decisions and documented selections |
| Often excludes structural, mechanical, or detailed permitting costs | Includes known construction and coordination requirements |
| Pricing may change significantly during construction | Pricing is refined before construction begins |
| Limited accountability for missing details | Shared accountability through a defined process |
| May feel reassuring to the client upfront | Provides clarity and confidence moving forward |
The right way to avoid this risk is to choose a design-build partner based on values, reputation, and the quality of their past work. An experienced design-build team will ask detailed questions, evaluate existing conditions, and develop a plan that can be accurately priced in a comprehensive proposal.
This difference is not about charging the client more. It is about understanding the true cost of the work before construction starts. Afterall, homeowners who move forward with free estimates are simply paying for information that should have been uncovered earlier.
 A More Reliable Approach to Understanding Renovation Costs
A More Reliable Approach to Understanding Renovation Costs
A high-quality design-build general contractor will be your homeadvisor and view your project holistically. At Patrick A. Finn, we discuss a ‘Master Plan’ after a discovery phase, in which we help homeowners define the needs and wants that will be met through the remodeling project. The master plan helps us determine where to start and how to execute each phase efficiently and cost-effectively.
You don’t want to rush into a renovation project, and that starts with getting clear on the total cost. An accurate estimate will take a high-quality design-build contractor approximately 30+ hours, on top of soliciting labor and material quotes from their various trade partners and suppliers.
The 4 Steps It Takes to Get a Plan That Can Be Properly Priced
1. Discovery Phase
During the Patrick A. Finn discovery phase, we will evaluate existing conditions and see if there are any underlying issues that could affect the scope and cost. This goes beyond a surface walkthrough. When needed, small exploratory openings and camera inspections are used to evaluate conditions inside walls or ceilings. Hidden problems behind walls are the main culprit for these cost overruns, so this upfront exploration is definitely worth it!
2. Dimensioned Design Phase
Accurate pricing depends on an accurate design. Imagine trying to build a house without a blueprint—that's what estimating a home renovation is like without an accurate design.
With the discovery phase complete, we can now translate your vision into a detailed floor plan. This plan starts by meticulously documenting every aspect of your current home, from room sizes to window placements. Then, we combine your design goals, needs, and wishlist to create a new layout. This new design incorporates all the key measurements, considers your existing home's features, and factors in your chosen materials. The result is an accurate foundation for estimating the cost of your renovation project.
3. Pricing Phase
With a detailed dimensioned design in hand, material vendors, suppliers, and trade contractors will be contacted for pricing. They will review the dimensioned design plan and, if they still have questions, may visit the site to ensure accurate pricing. At Patrick A. Finn, we also add a small contingency to our projects to cover unforeseen conditions. Every project will have a surprise, and while we work hard to eliminate as many surprises as possible, having a contingency allows us to minimize the financial risk to the homeowner while avoiding overly inflated estimates.
Buyer Beware: Many clients have told us that other contractors have advised them to keep a 20% contingency outside their remodeling budget for unforeseen conditions. Any contractor who advises this has not gathered enough information for an accurate estimate.
4. Written Proposal
Free home renovation estimates are often brief and lack detail. In contrast, a comprehensive written proposal clearly outlines how the project will be built (ours typically span 7-10 pages). It defines the full scope of work from demolition through final inspection and reflects the completed design. A high-quality proposal also includes a project timeline and final lump-sum pricing, with optional elements, such as a mudroom addition, clearly identified as separate “would like to have” elements.
The proposal is presented alongside the design so homeowners can understand each phase of construction and ask informed questions. Any design changes requested at this stage are incorporated into a revised proposal that reflects the updated scope and cost. 
Invest Your Time Upfront & Avoid Renovation Regrets
With a free estimate, you will, as the saying goes, get what you pay for. Detailed work in a written home remodeling proposal eliminates surprises, cost overruns, stress, and frustration. A complete design and written proposal takes longer and requires an upfront investment, but they save time and money tenfold in the long run.
Don't let budget worries stall your home renovation project. Download our free eBook, "Smart Strategies for Home Renovation Budgeting: A Practical Guide," to learn how to save money, avoid costly surprises, and make the most of your dream renovation!
Frequently Asked Questions About Free Home Renovation Estimates
Are free home renovation estimates accurate?
Free home renovation estimates are rarely fully accurate because they are created without detailed design, site investigation, or a finalized scope. They are typically ballpark figures rather than true construction costs.
Why do contractors offer free home renovation estimates?
Contractors offer free home renovation estimates to reduce friction early in the process and remain competitive. These estimates are typically prepared quickly with limited information and broad assumptions, rather than a detailed design or a defined scope of work. While this can work for small projects, it often delays important decisions on larger renovations, increasing the risk of significant cost changes once construction begins.
What is usually missing from free remodeling estimates?
Free remodeling estimates often exclude critical details such as finalized design decisions, existing conditions behind walls, structural or mechanical requirements, permitting, material selections, and trade coordination. These omissions can significantly affect cost and schedule once construction begins.
Is it worth paying for a comprehensive design-build approach?
For larger or more complex projects, a paid planning approach used by experienced design-build firms is often worth the investment. It allows design, scope, and existing conditions to be evaluated upfront, reducing uncertainty and helping homeowners understand the true cost of their renovation before construction starts.
For more insight into home renovation budgeting, read, How To Successfully Budget For A Home Renovation In The Greater Chicago Area.
Why should homeowners choose a design-build approach?
A design-build approach brings design, planning, and construction under one team, allowing scope, existing conditions, and costs to be evaluated together. This integrated process reduces assumptions, improves coordination, and leads to more accurate pricing before construction begins, lowering the risk of surprises later.
To learn more about how homeowners should choose the right partner for their project, read this article, 25 Essential Questions to Ask Before Hiring a General Contractor.
Patrick A. Finn Service Area




