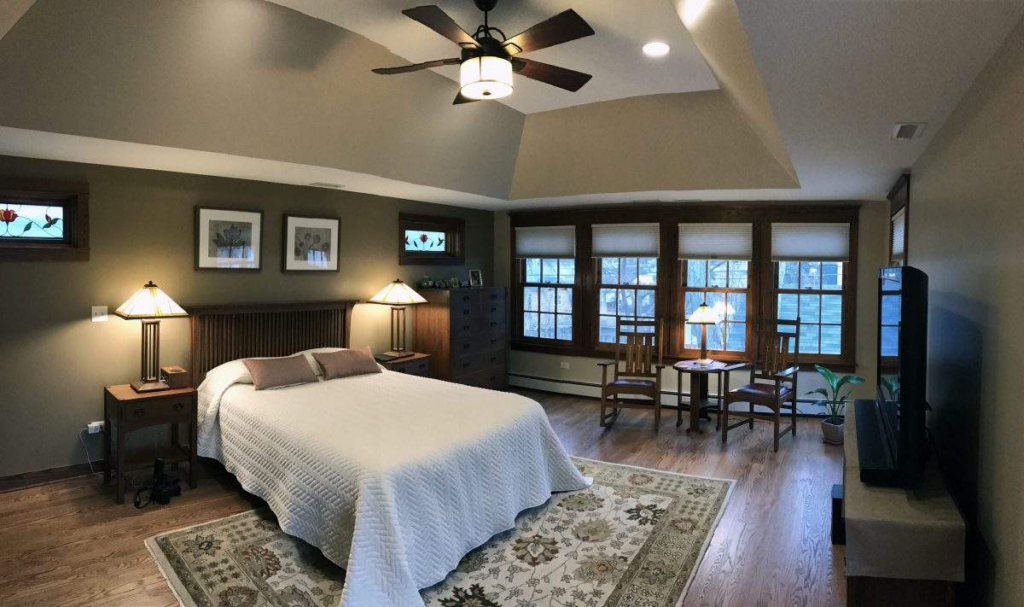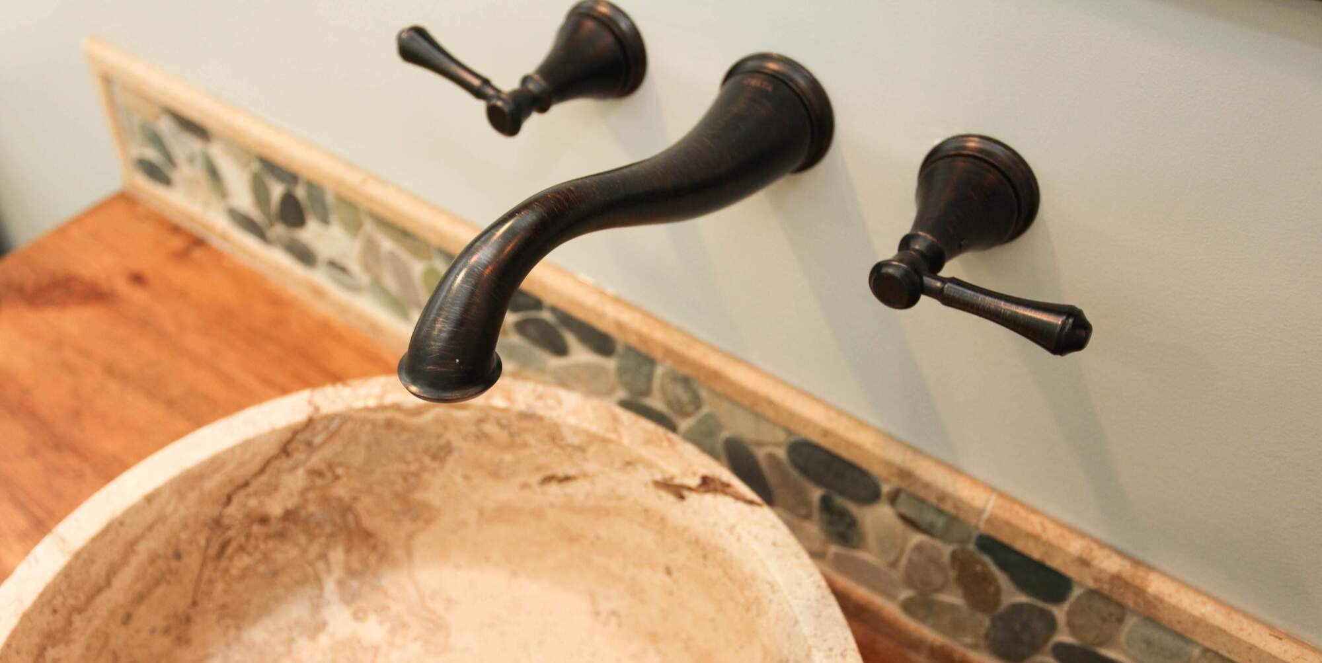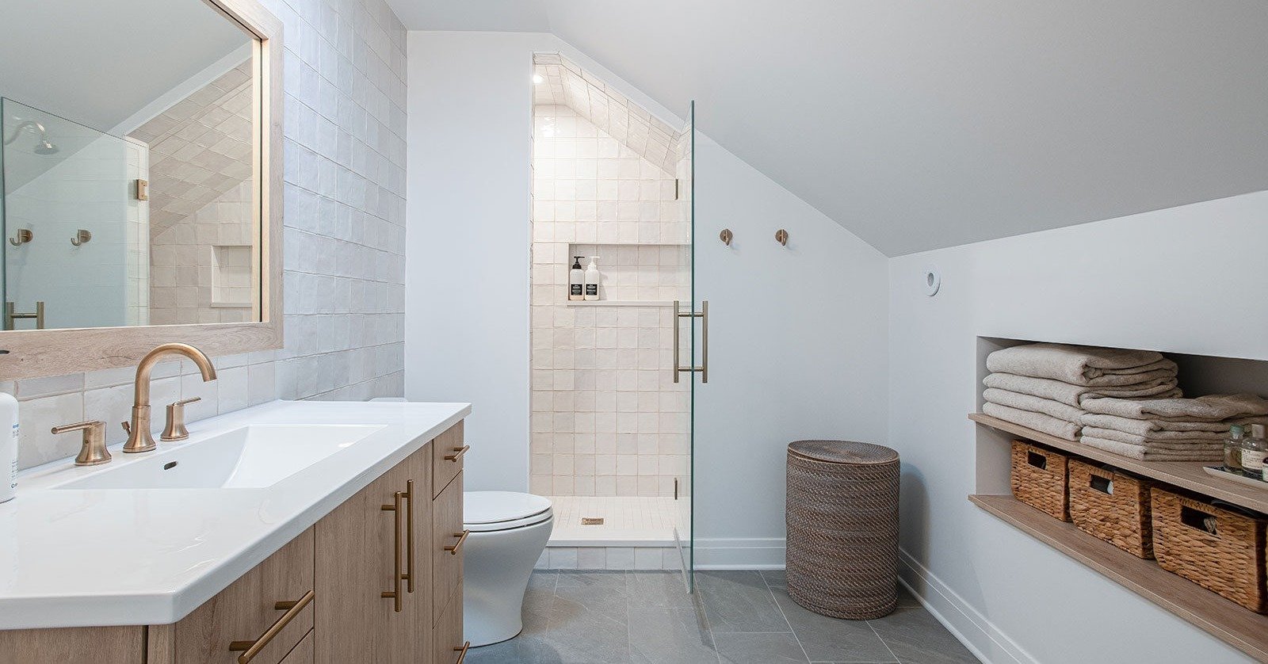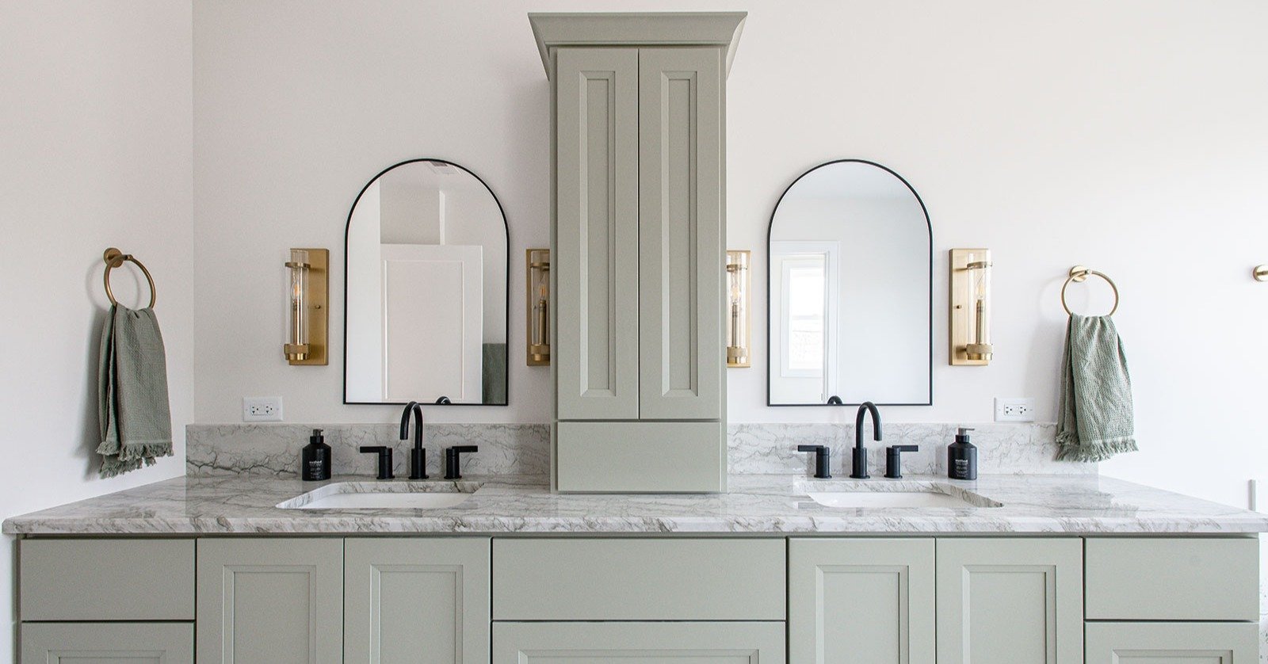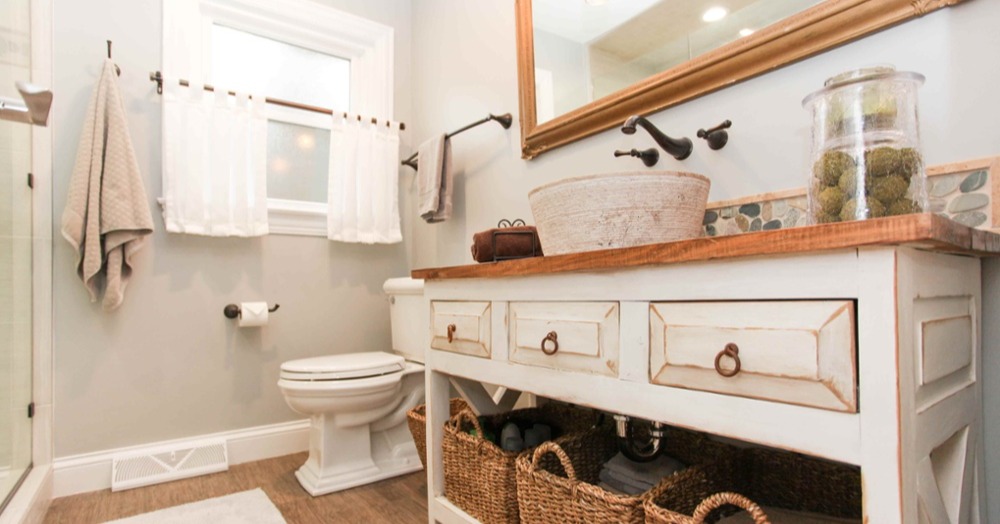Modern Primary Bathroom Storage Ideas That Make the Most of Every Inch
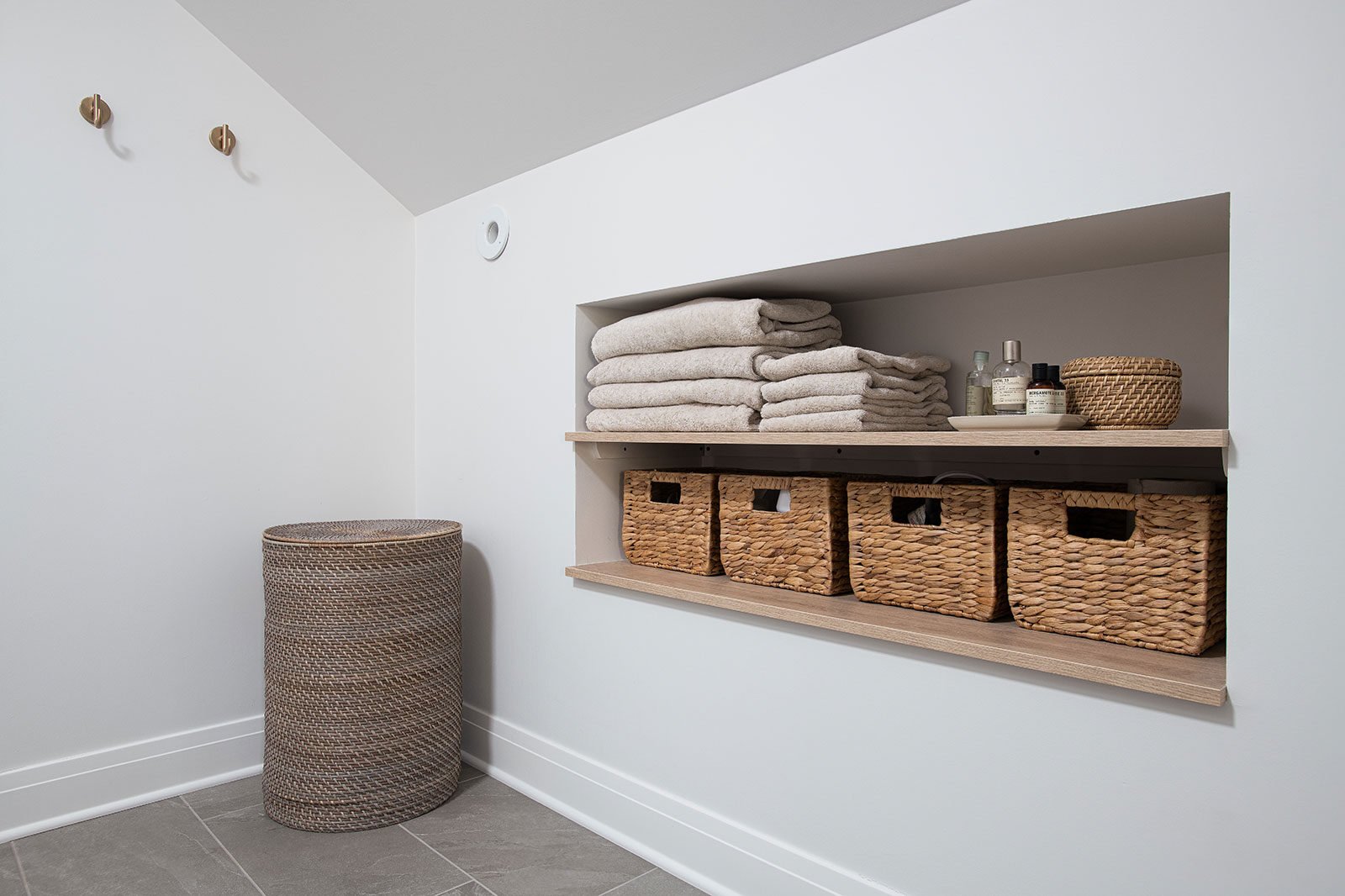
Listen to the Blog Post
A primary suite bathroom should feel spacious, organized, and personal. It’s where the day begins and ends, so functionality and comfort both matter. Yet even the most beautiful bathroom can quickly feel cluttered without enough storage or smart bathroom organization.
While many storage solutions seem obvious, there is often untapped potential that can be uncovered with a thoughtful design plan. Working with a design-build team ensures every detail, from the vanity drawers to the placement of a shower niche or bathroom shelf, is tailored to how you live.
Whether you’re planning a full primary bathroom remodel or looking for small bathroom storage ideas, these modern design tips show how Chicago-area homeowners can make the most of every inch through custom cabinetry, built-ins, and smart organization.
1. Built-In Shower Ledges and Niches
In a primary suite, the shower is often the centerpiece of the bathroom, so storage should be built in from the start. The first step is to think about how you use the space. How many people will share the shower? What types of products and toiletries do these individuals use daily? Do you shop in bulk or prefer smaller bottles?
Once you have a clear sense of your needs, the next step is to decide which storage solution best supports them. Showers can be designed with a variety of built-in options, from traditional recessed niches to sleek ledges. The right choice depends on how much extra storage you need and your aesthetic preferences.
A shower niche is recessed into the bathroom wall and tiled to match your shower. It can also serve as a subtle design feature when finished with accent tile or an architectural element like an arched opening for visual interest. Many homeowners choose to place the niche on a wall that isn’t visible from the bathroom doorway to keep toiletries such as shampoos, lotions, and toothbrushes out of sight when you first walk into the space. You can have one larger niche with built-in floating shelves or add multiple niches for additional storage space.
A shower ledge spans the length of the wall, creating a continuous shelf that blends seamlessly into the bathroom design. It offers plenty of room for larger bottles while maintaining a clean, modern look.
Both options require planning early in the design process since they may affect framing or plumbing placement. The size and layout of your tile should also guide the niche dimensions to ensure even grout lines and a balanced appearance.
2. Modern Medicine Cabinets
Today’s bathroom cabinets are designed to disappear into the space rather than stand out. Recessed medicine cabinet models can sit flush with the wall so they look like a standard mirror, but offer hidden storage behind. Many also feature built-in lighting, defogging technology, and full-height designs that replace a typical bathroom vanity mirror.
For homeowners who prefer their bathroom countertops clear of clutter, a recessed cabinet is a game-changer. Because it affects both framing and electrical placement, it needs to be part of the early design plan.
Another space-saving feature growing in popularity is an extended backsplash ledge behind the vanity. Extending the backsplash higher than the standard 4 inches and adding a narrow stone ledge provides space for small bathroom essentials like cotton swabs, lotions, or toothbrushes while keeping the counter uncluttered. Be sure to address this detail during rough-in, because the taller backsplash ledge alters the standard placement of outlets, which typically need to be raised.
If you prefer a clean look, consider built-in drawer organizers or dividers that keep small items neatly tucked away and easy to access.
3. Making Use of Dead Wall Space
In a primary suite bathroom, storage doesn’t always have to take up floor space. With careful planning, unused wall cavities can be transformed into recessed shelving or hidden cabinets that double as space-saving organization ideas.
If your bathroom has interior walls, shallow storage can often be created between studs. While this limits the storage capacity, it’s perfect for small essentials like towels, small toiletries, or toilet paper. In other layouts, a wall can be built out slightly to add depth, creating a false wall that hides more generous recessed shelving.
For attic-level primary suites, this strategy can be especially useful. Designers can often utilize the space within eaves for built-in wall storage that feels fully integrated and provides a deep storage area.
Vertical storage is another underused opportunity. Custom-built shelves above the toilet or narrow wall-mounted cabinets can provide additional room for extra towels, cleaning supplies, or decorative bathroom decor while keeping the space open and airy.
 4. Custom Bathroom Cabinets and Tower Storage Ideas
4. Custom Bathroom Cabinets and Tower Storage Ideas
A vanity should be tailored to your needs, and when you choose a custom bathroom vanity, every drawer, shelf, and compartment can be designed with intention. While many prefabricated options offer only cabinet doors, a custom design can include drawers, tilt-out trays, pull-out organizers, and storage for items like hair tools or skincare products.
Tower storage is another great option. It’s a cabinet or shelving unit that sits on the countertop. Towers can be open, closed, or a combination of both to balance aesthetics and function. They make excellent use of vertical space while keeping everyday items easy to reach and out of sight.
Open shelving within the vanity base is also an option for homeowners who like to incorporate baskets, hampers, or decorative containers for a softer, more personal touch.
5. Space-Saving Built-In Linen Storage Solutions
Primary suite bathrooms often include storage for essentials such as linens and towels. Full-height cabinetry that blends with the vanity creates a cohesive look and keeps everything within reach. These cabinets can be added alongside the vanity or as a freestanding element entirely, depending on the bathroom’s layout.
If you have the space, adding a linen closet provides ample space for extra towels, washcloths, and cleaning supplies, so your bathroom always feels organized. Adding towel bars or towel racks makes use of wall space and ensures convenience without clutter.
A built-in hamper offers an upgrade that keeps laundry out of view. For larger bathrooms, dual hampers for sorting lights and darks can be seamlessly integrated into your vanity storage cabinet or linen closet. These built-ins can be ventilated to keep the space fresh and organized. If your remodel includes a larger renovation, and the layout allows, you might also consider adding a laundry chute that sends clothes straight to the basement laundry room.
Learn how long a home renovation timeline takes in our complete guide.
6. Integrated Laundry Convenience
For larger remodels, consider connecting your bathroom to a walk-in closet or second-floor laundry area. Many homeowners with primary suites prefer having their own dedicated laundry space for convenience and privacy. In contrast, the original laundry room can be repurposed for the kids, teens, or extra-dirty items like sports gear or pet bedding.
A laundry station with a small folding area, countertop, or stacked washer and dryer can simplify routines while keeping everything close at hand.
The Value of Designing Storage That Reflects How You Live
Every homeowner’s idea of “enough storage” is different. Some want everything hidden behind cabinetry, while others enjoy open shelving that feels lived in and inviting. The best approach starts with understanding your lifestyle and how you use your primary suite each day.
Working with a design-build team allows for this kind of personalized planning. Together, you can anticipate what you’ll need, avoid clutter before it starts, and create a space that feels calm, comfortable, and uniquely yours.
See how we approach design-build remodeling projects from concept to completion.
Thoughtful design starts with the right plan.
Read and download our free eBook, A Complete Guide to Building the Ultimate Luxury Primary Suite, and explore expert advice, design inspiration, and practical ideas to create a space that fits the way you live.
FAQ: Primary Bathroom Storage and Remodel Planning
Q: What is the best way to add storage to a small primary bathroom?
The key is to use every inch intentionally. Built-in wall niches, recessed shelving, and custom vanities with pull-outs or drawer organizers provide functional storage without taking up floor space. For tight layouts, vertical cabinets and over-the-door shelving offer simple, space-saving solutions that keep the room feeling open.
Q: How do built-in bathroom cabinets compare to freestanding ones?
Built-in bathroom cabinets create a seamless, custom look that feels like part of the home’s architecture. They’re tailored to your exact storage needs and can include features such as pull-outs, tilt drawers, and integrated outlets. Freestanding pieces can work in larger rooms or as accent furniture, but often leave unused space and don’t match the same level of craftsmanship or efficiency.
Q: What should I include in a luxury primary suite remodel?
A luxury remodel focuses on both beauty and everyday function. Think heated towel storage, custom cabinetry, hidden hampers, and a connected laundry area. Many homeowners also include built-in linen cabinets, expanded showers with niches or ledges, and double vanities designed for comfort, organization, and long-term use.










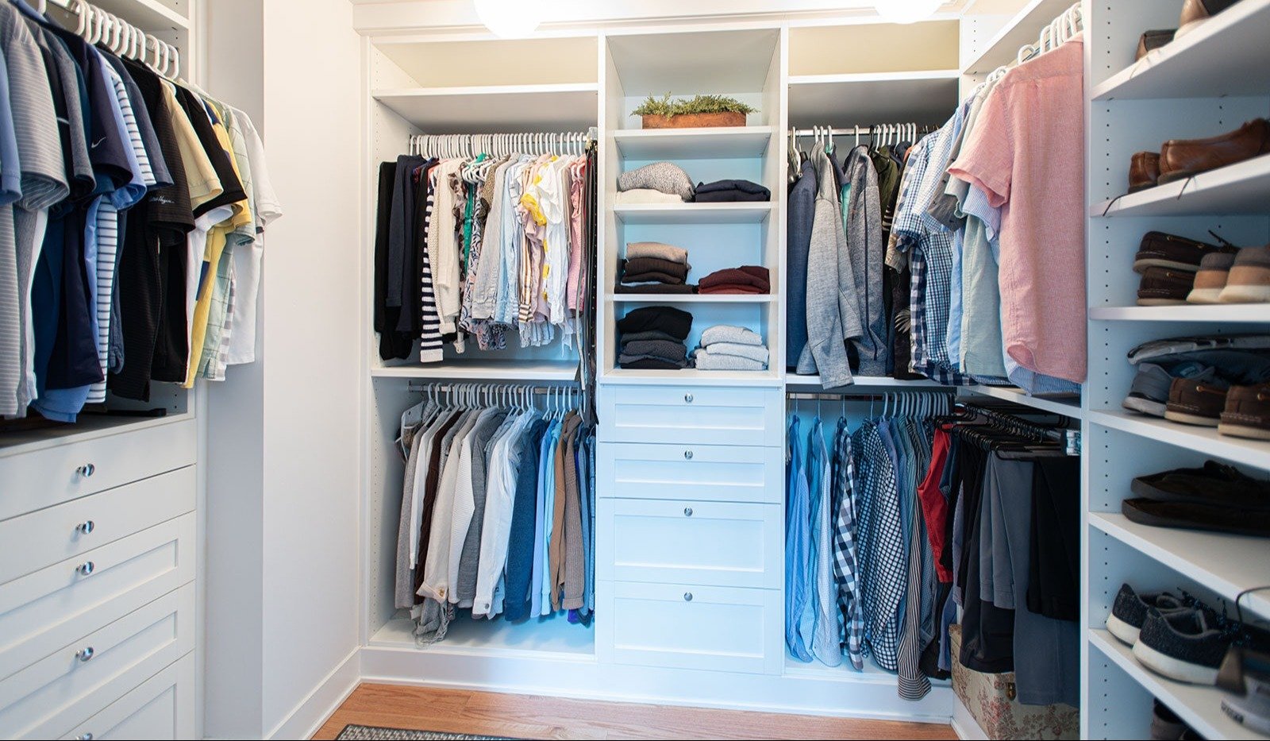
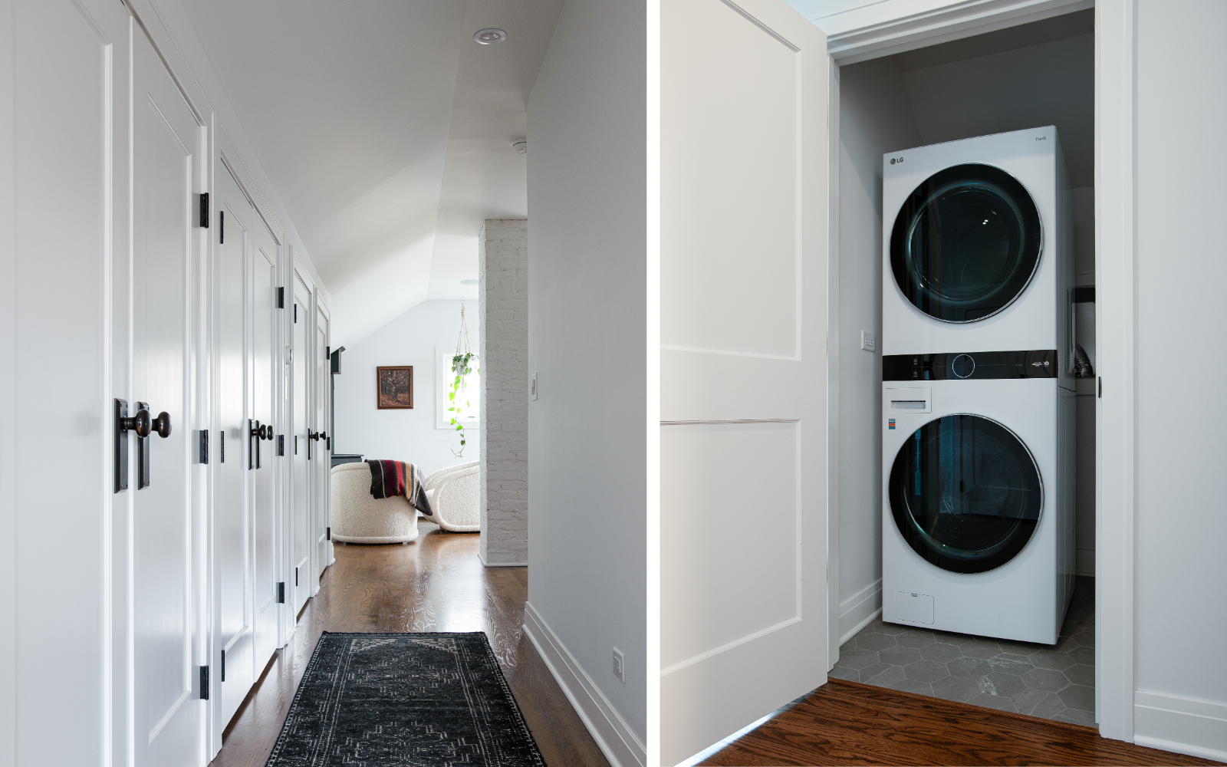
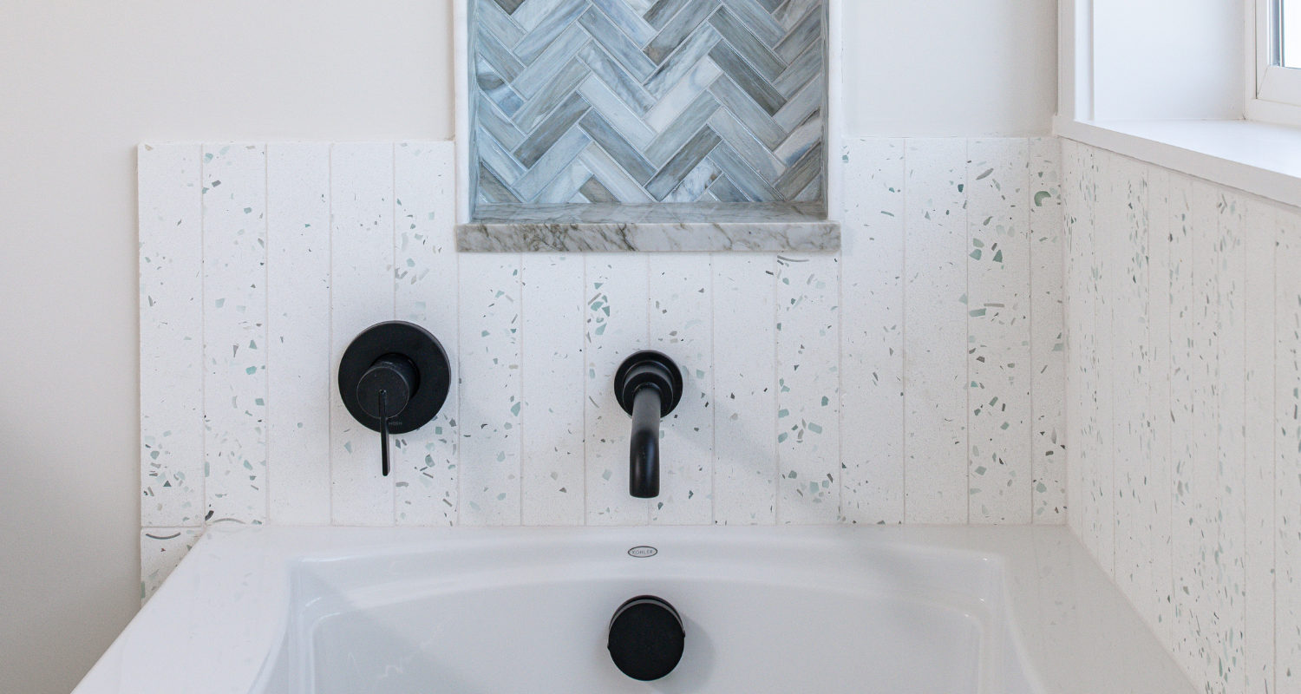
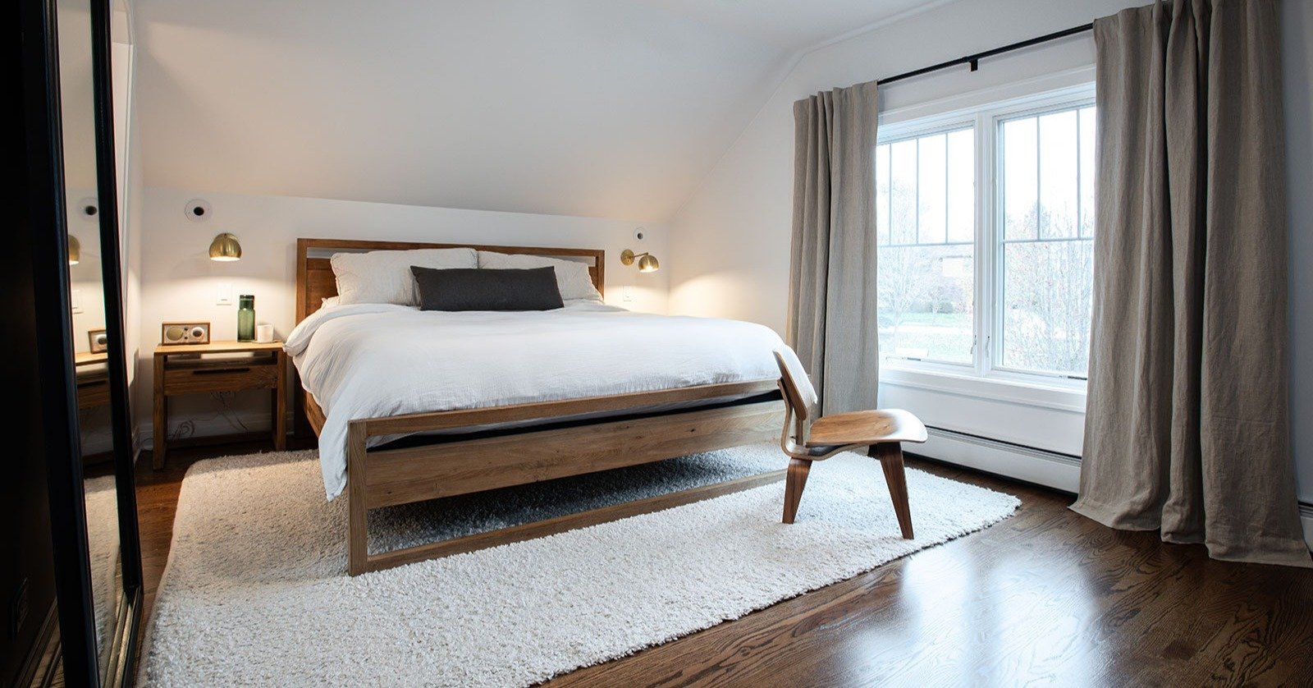
-1.png)
