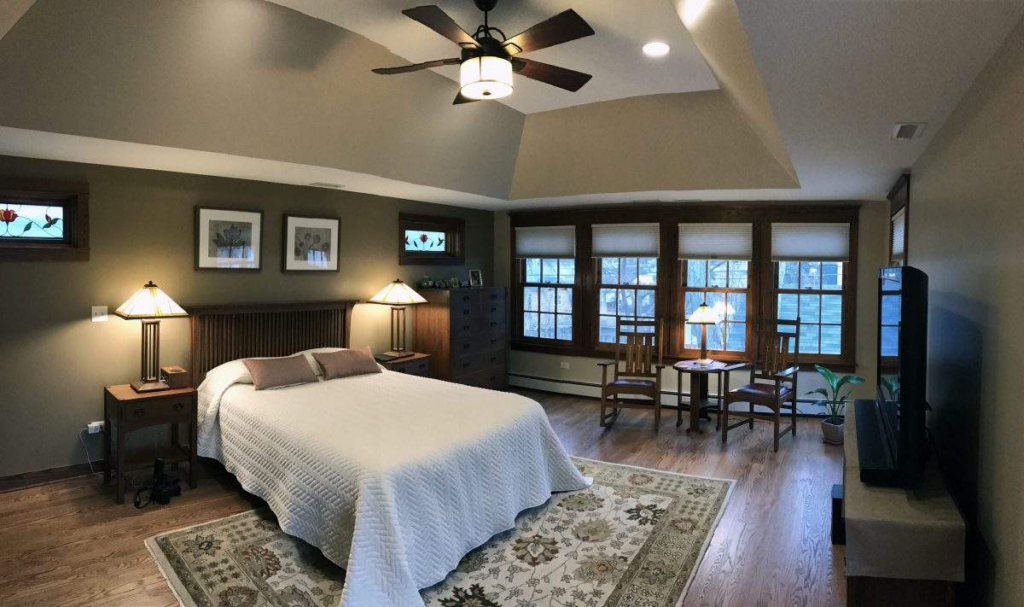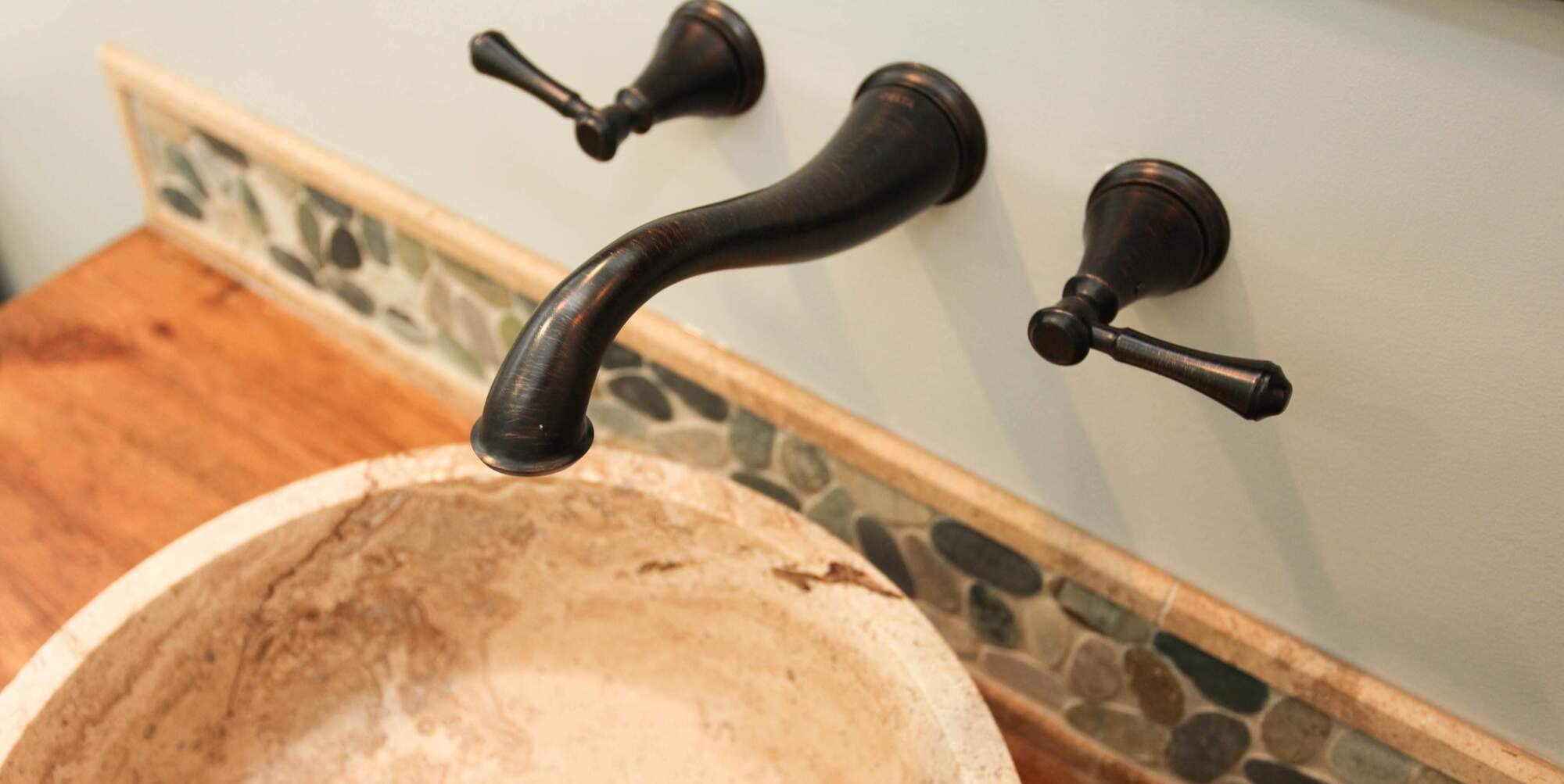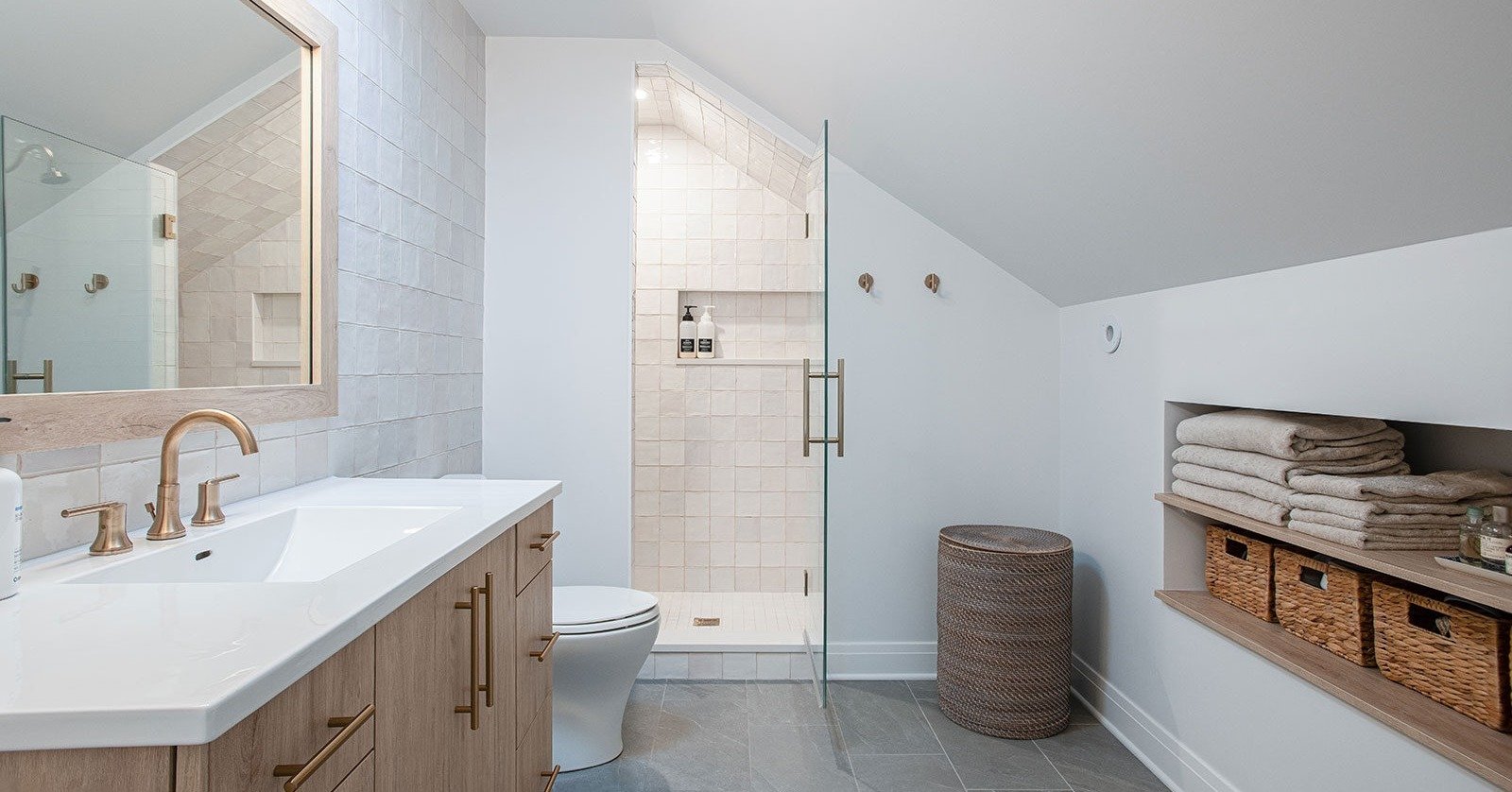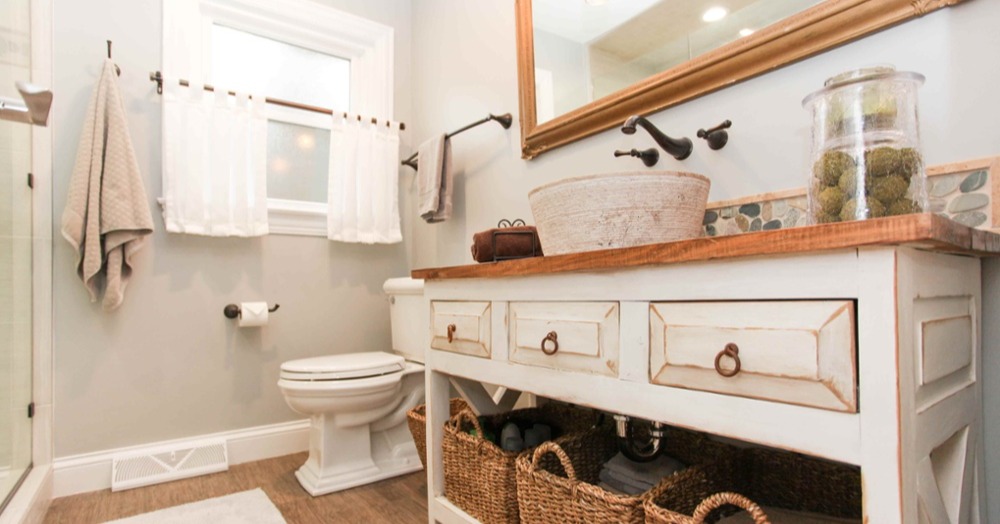Primary Suite Layout Guide: Bathroom, Bedroom, and Closet Ideas
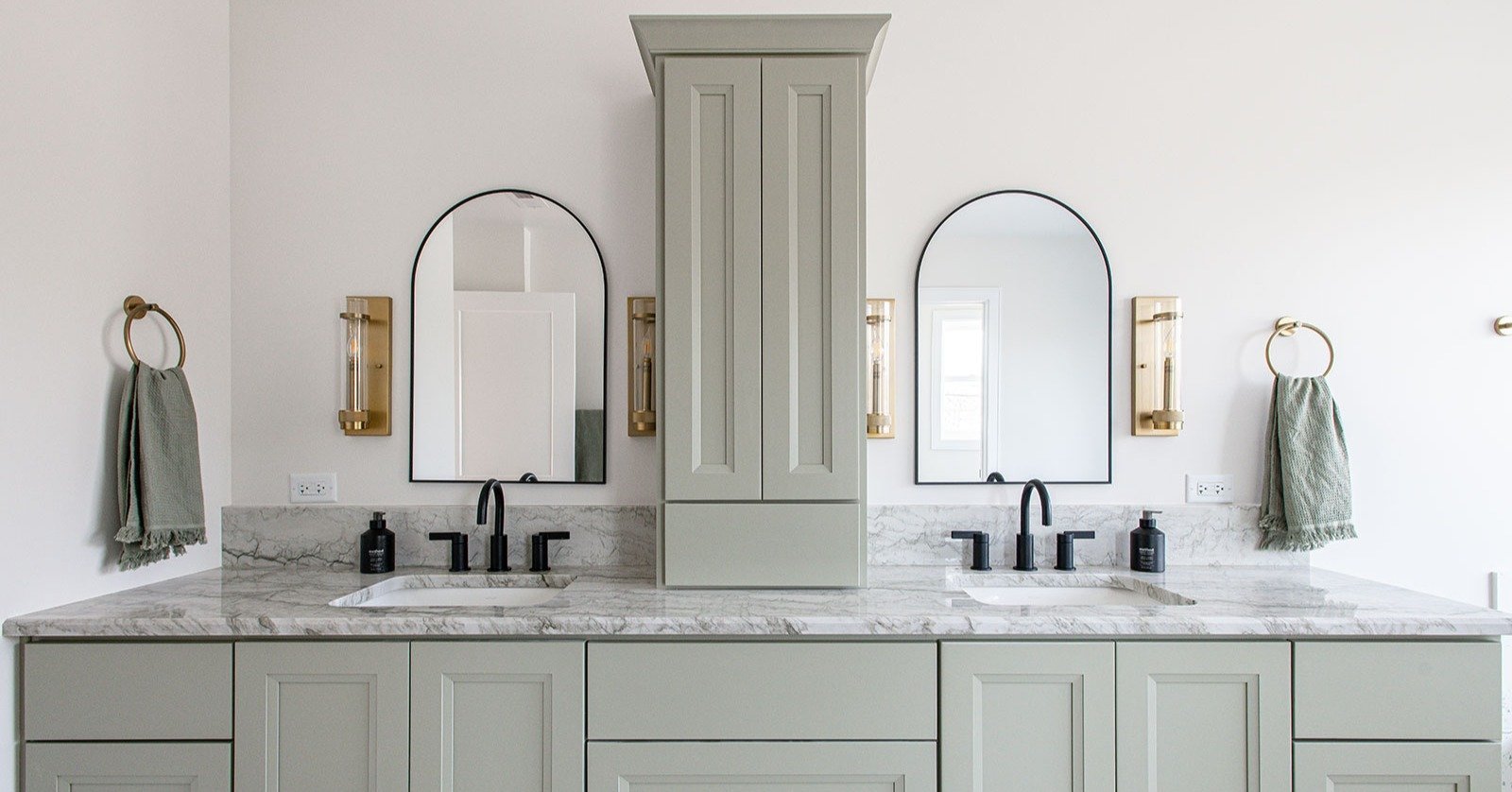
Listen to the Blog Post
Imagine waking up in a serene, sunlit space where everything you need is thoughtfully within reach—your cozy reading nook, a spacious walk-in closet with perfectly organized storage, and a spa-like bathroom steps away. This is the reality of a well-designed primary suite. But creating the perfect primary suite layout is more than just luxury; it’s about designing a space that truly fits your lifestyle.
Whether you’re reimagining an existing layout or planning a brand-new addition, this guide will walk you through the essential design ideas for a functional and beautiful primary suite. It covers everything from the perfect bathroom layout to a thoughtfully designed bedroom and closet space.
Defining Your Needs and Priorities
Before diving into design, sit down with your partner and have an open, honest discussion about what isn't working in your current space. Is the bathroom too small? Is closet storage lacking? Do you wake up at different times, and are you tired of disturbing each other? Identifying each other's pain points and priorities is the first step in creating a design that works for both of you.
The second step, equally important, is distinguishing between must-haves and nice-to-haves. Start by making a list of features you both want, then categorize them based on priority:
Must-Haves: Features that are non-negotiable, like a walk-in shower, double vanities, or a spacious closet.
Nice-to-Haves: Luxury elements you would love but could live without, like a soaking tub, a built-in coffee bar, or a seating area.
Keep in mind that your available square footage and budget will ultimately guide your design decisions, but by clearly defining your needs and priorities upfront, you will avoid costly changes later in the process.
Choose Between Renovation or Addition
Once you’ve identified what’s missing, you’ll need to decide if your new primary suite will be a renovation of your existing space, a reconfiguration of other rooms, or a completely new addition:
Renovation: This option works best if your current primary bedroom has enough square footage but needs a smarter layout or updated features. A primary suite renovation can give your bedroom suite a fresh look without the cost of expanding square footage.
Reconfiguration: If you have underutilized rooms, like a small guest room or office, you can reconfigure your floor plan to create a larger, more functional primary suite.
Addition: For homeowners who want more space for their primary suite without absorbing space from other rooms, a master suite addition can provide the square footage needed while increasing the home’s value.
Primary Bathroom Layout Ideas
Designing your master suite layout is about more than aesthetics—it’s about supporting your daily routines with thoughtful flow and function. From a soothing and well-organized ensuite bathroom to a restful bedroom and practical closet space, every element should work together to create a cohesive space tailored to your lifestyle. This section will explore key design elements to consider, from your ensuite bathroom to your bedroom and closet design.
1. Vanity Configurations
Double Vanity with a Central Tower: This layout is perfect for maximizing vertical space. It features two sinks flanking a tall, central tower. The tower provides easy-access storage for toiletries, towels, and other essentials, keeping countertops clear and clutter hidden while making the most of your available space.
Separate Vanities: For couples who prefer their own space, placing vanities on opposite walls can provide a more spacious feel and prevent morning traffic jams.
Floating Vanity: Choose this design option for a sleek, modern look that creates an open feel and makes the bathroom easier to clean.
Integrated Makeup Vanity: Consider this for those who want a dedicated space for beauty routines and organization.
Large Walk-in Shower: Create a true experience in your space with an oversized walk-in shower that can include double shower heads, rain showers, handheld options, or body jets for a luxury spa-like feel.
Steam Shower: For ultimate relaxation, consider installing a steam shower. Steam showers help ease muscle tension, enhance circulation, hydrate the skin, and support respiratory health. With customizable settings, a steam shower lets you tailor the experience to your preferences, making it a luxurious addition to any primary suite.
Opt for a Custom Shower: A custom shower maximizes your master bath’s space, tailored precisely to your layout without the constraints of standard sizes. It offers the freedom to include personalized features like built-in benches, niche shelves for toiletries, and foot ledges for shaving. You can also choose premium materials like tile or stone for a high-end look, avoiding the slippery surfaces of prefabricated pans. With non-slip flooring and flexible design options, a custom shower enhances both safety and accessibility.
3. Water Closet (Private Toilet Room)
For added privacy, consider adding a separate water closet—a small, enclosed space that houses just the toilet. This is especially useful in shared bathrooms, where one person can use the toilet while the other can comfortably bathe or brush their teeth.
4. Bathtub Options
When designing a primary suite, your choice of tub can significantly impact both the layout and the overall design aesthetic of the space.
Freestanding Soaking Tub: A freestanding soaking tub can be the centerpiece of your primary suite design, whether placed under a window for natural light or tucked into a cozy corner. You can choose from classic clawfoot designs for a vintage look, sleek modern shapes for a contemporary look, or even sculptural stone that doubles as an art piece.
Alcove Tub: These bathtubs are a wise choice for smaller spaces. Fitting neatly against three walls, they maximize floor space while offering the flexibility to double as a shower, perfect for suites where a separate shower might not fit.
Enclosed Wet Room: An enclosed wet room can be a practical and visually striking design that combines a spacious shower area with a freestanding tub, all surrounded by transparent glass walls. This setup works best in larger primary suites, where there’s enough space to create a dedicated, glass-enclosed area for bathing without disrupting the rest of the bathroom.
Enclosed wet rooms keep water contained to only the ‘wet zone’ and maintain a clean and dry main bathroom area. They also create a sense of openness, allowing natural light to pass through while providing clear sightlines. This design is perfect for those who want the convenience of a shower and tub in one area, with the option to enjoy a relaxing soak without crowding the main bathroom space.
Full Wet Room: A full wet room features an open layout with no barriers between the shower, bathing area, and the rest of the bathroom. A full wet room works well in both small bathrooms with limited space and larger bathroom layouts that benefit from an open, uncluttered design. This design allows the entire space to get wet, making it critical to use an experienced professional who will carefully plan for waterproofing, drainage, and ventilation.
- Waterproof Materials: Walls, floors, and any exposed surfaces must be fully waterproofed to prevent leaks and damage. Tile, sealed stone, or other water-resistant materials are commonly used.
- Sloped Flooring: The floor must be angled correctly to direct water toward a central drain, preventing pooling and ensuring efficient drainage.
- Effective Ventilation: A high-capacity exhaust fan is essential to help the space dry quickly, reducing the risk of mold or moisture buildup.
Master Bedroom Layout Ideas
Your primary bedroom is the heart of your primary suite—a place to rest, relax, and recharge. Beyond just a bed and nightstands, here are some floor plan design ideas to consider:
-
Add a cozy nook for reading or enjoying morning coffee.
-
Install custom-built-in bookshelves that will provide both storage space and a touch of personality.
-
Create a small coffee station with a mini fridge and coffee maker so you can enjoy your morning brew without leaving your suite.
-
If you work remotely, consider a discreet home office area within your suite. This can be a separate nook or even a dedicated small room off the primary bedroom. Just make sure you design the space so that your workspace is out of sight from the bed. Use walls or partitions to maintain privacy, so one person can work without disturbing the other.
Closet Design Ideas
A primary suite isn’t complete without a well-organized, functional closet. Consider these options to maximize your storage space.
Design your primary suite with a spacious walk-in closet customized to your tastes and needs. Opt for a single, large closet with adjustable shelving, hanging rods, built-in drawers, and dedicated shoe racks for seamless organization. Alternatively, separate closets can be created to provide personal storage for each person. For added convenience, consider including a center island with extra drawers or a cozy seating area for dressing.
Keep your space clutter-free by incorporating a built-in hamper directly into your vanity or closet system. This keeps laundry out of sight and maintains a clean, streamlined look. Consider adding a whole-home laundry chute to make laundry day even more streamlined.
 Designing for Privacy, Schedules, and Sound Control
Designing for Privacy, Schedules, and Sound Control
A well-designed primary suite should feel like a quiet retreat that carefully balances both privacy and functionality for your lifestyle. If you and your partner operate on different schedules, consider placing the bathroom and closet in a separate zone with a door. This will allow one person to get ready without waking the other. Dual closets can also help streamline morning routines and provide personal space, while thoughtful soundproofing—like insulated walls or acoustic doors—can prevent noise from disrupting sleep.
Privacy from the rest of the household is just as important. Ideally, your suite should be located away from high-traffic areas like the kitchen or living room. Adding a hallway or vestibule creates a natural buffer, enhancing the feeling of separation. Inside the primary suite, use blackout curtains or blinds to control light and maintain a sense of calm throughout the day. In the bathroom, opt for frosted or textured exterior windows, install skylights, or privacy window treatments to allow natural light without compromising privacy.
The doors you choose also impact both privacy and noise control. Pocket doors are great for saving space, while swing doors offer strong sound control. Barn doors may be stylish for their rustic look, but they’re less effective at blocking sound and require more wall clearance. Frosted glass doors provide a modern touch for bathrooms or closets, offering privacy without sacrificing light.
To take sound control a step further, consider insulating walls around the bedroom and bathroom—especially if your suite is near busy living areas or another bedroom. Use solid-core doors for better acoustic performance, and add insulation around plumbing walls to reduce the noise of running water. Materials like carpet or plush area rugs for the floors can help dampen sound and create a more peaceful atmosphere.
Smart, Zoned Lighting for Customized Comfort
Lighting plays an important role in creating a comfortable and functional experience. With a smart, zoned approach, you can tailor the lighting in each area—bedroom, bathroom, and closet—to support your routines and minimize disruption to your partner.
-
Bedroom: Install dimmable sconces on either side of the bed so each person has individual control for reading or winding down. Smart lighting systems make it even easier, allowing you to adjust brightness or turn lights on and off with a voice command or app—no need to leave the comfort of bed.
-
Bathroom: Combine task and accent lighting to balance function and ambiance. Sconces at the vanity provide flattering, shadow-free light for grooming, while motion-sensor lights in the toilet area offer convenience during late-night trips without harsh brightness. If natural light is available, consider frosted glass windows for privacy without sacrificing daylight.
-
Closet: Bright, even lighting is essential. Recessed LEDs or built-in strip lights make it easy to see everything, even in windowless spaces. Motion-activated lights that turn on when you open the closet door are a practical and energy-efficient touch.
Throughout the suite, dimmers allow you to customize light levels based on time of day and activity, while smart controls give you seamless access to the perfect ambiance. Layered window treatments like blackout curtains or blinds further enhance light control and contribute to a restful environment.
Thoughtful Storage Solutions
A beautiful bathroom can quickly become cluttered without smart storage options. Make sure your design includes:
-
Built-in Niche: Add recessed niches in the shower for toiletries.
-
Hidden Storage: Opt for medicine cabinets with mirror fronts, offering extra storage without taking up space.
-
Towel Storage: Include a heated towel rack for added luxury or a built-in linen closet for extra towels and toiletries.
-
Built-in Shelving: Add a recessed wall niche for additional shelving to hold miscellaneous items like towels and spare toiletries
Material Choices Matter
The materials you choose will greatly impact the look, feel, and maintenance of your bathroom:
-
Tile Flooring: Choose non-slip tiles for safety, especially in wet areas.
-
Quartz Countertops: For a clean, durable, and low-maintenance finish.
-
Backsplash Options: Consider full-wall backsplashes for a dramatic look behind the vanity.
-
Shower Glass: Opt for easy-clean, treated glass to reduce maintenance.
 Secondary Laundry Options
Secondary Laundry Options
One of the most practical and convenient additions you can make to your primary suite is a secondary laundry area. A strategically placed laundry setup can make your daily routine much easier. Imagine having your washer and dryer just steps away from your closet, allowing you to quickly wash, dry, and store your clothes without hauling laundry across the house and up and down multiple staircases.
The Long-Term Value of Thoughtful Design
Designing your primary suite is about more than choosing beautiful finishes; it’s about creating a space where each element enhances your daily routine. Whether you’re planning a straightforward renovation or a full suite addition, partnering with an experienced design-build company that focuses on functionality, privacy, and personalized details will ensure your primary suite becomes a true haven that works for you for years to come.
Ready to reimagine your primary suite into a space that fits your lifestyle and feels like a true retreat? Download our free eBook, "A Complete Guide to Building the Ultimate Luxury Primary Suite," and start planning a design that’s tailored to how you live, relax, and recharge.









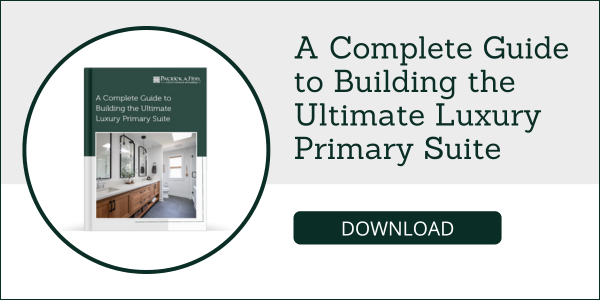
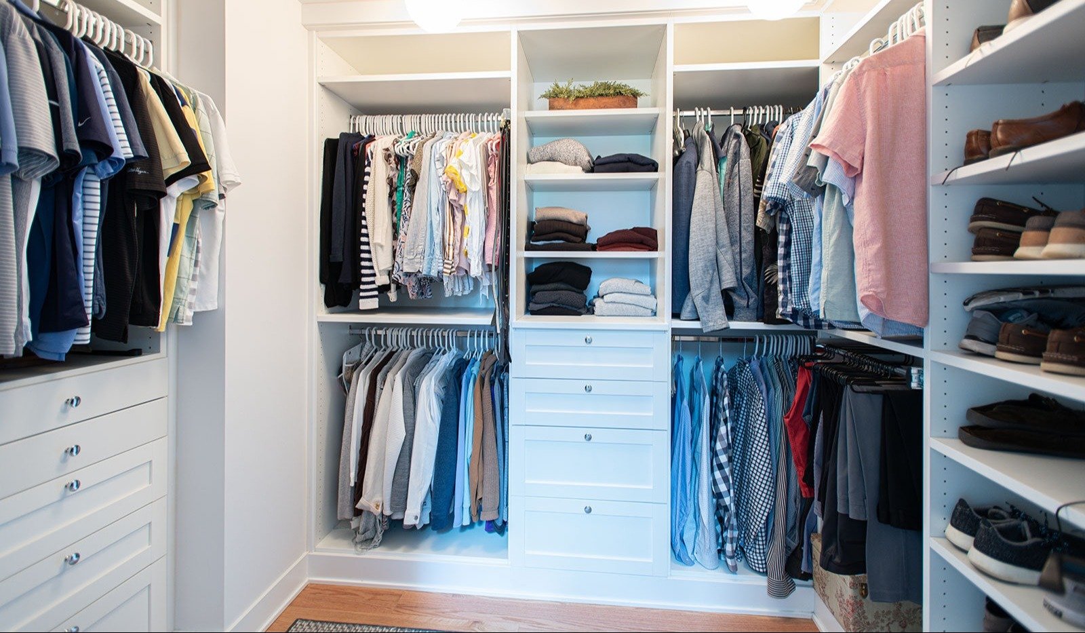
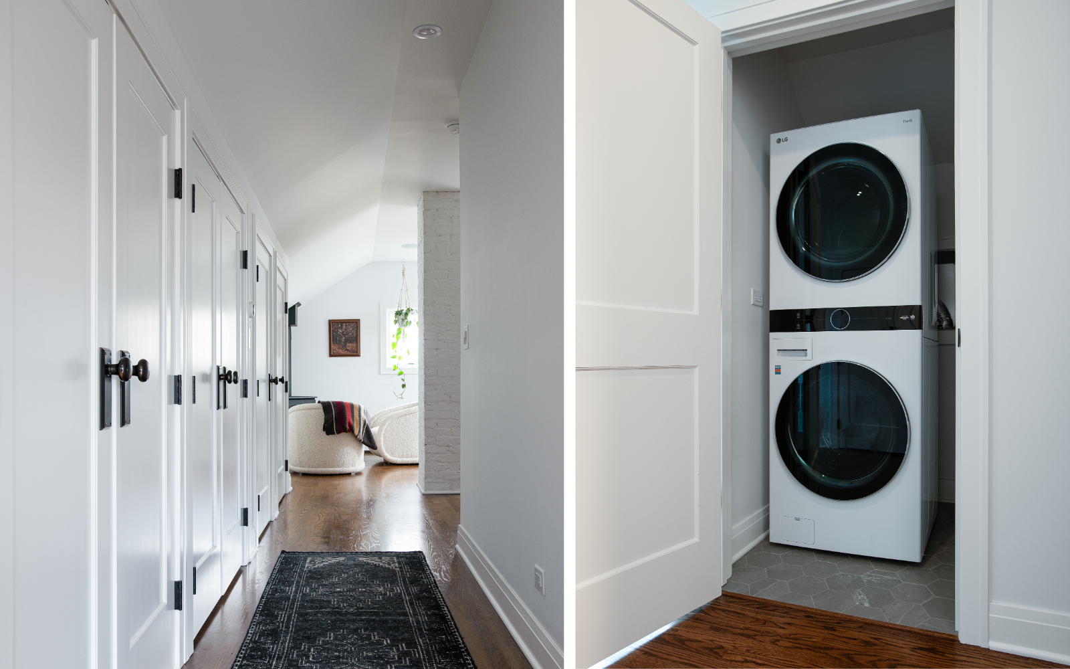
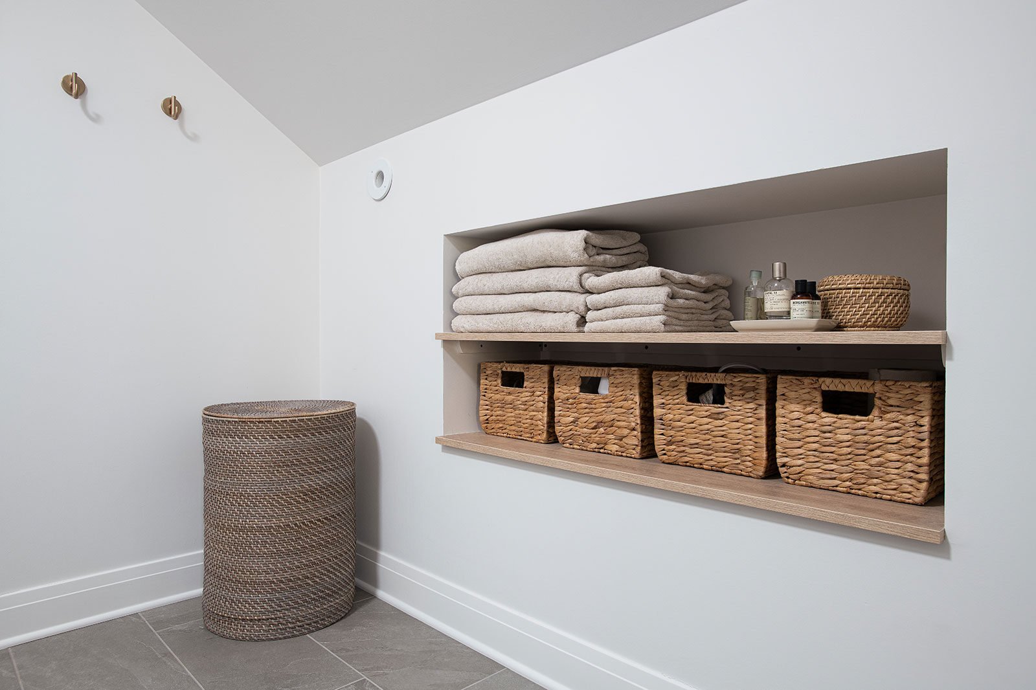
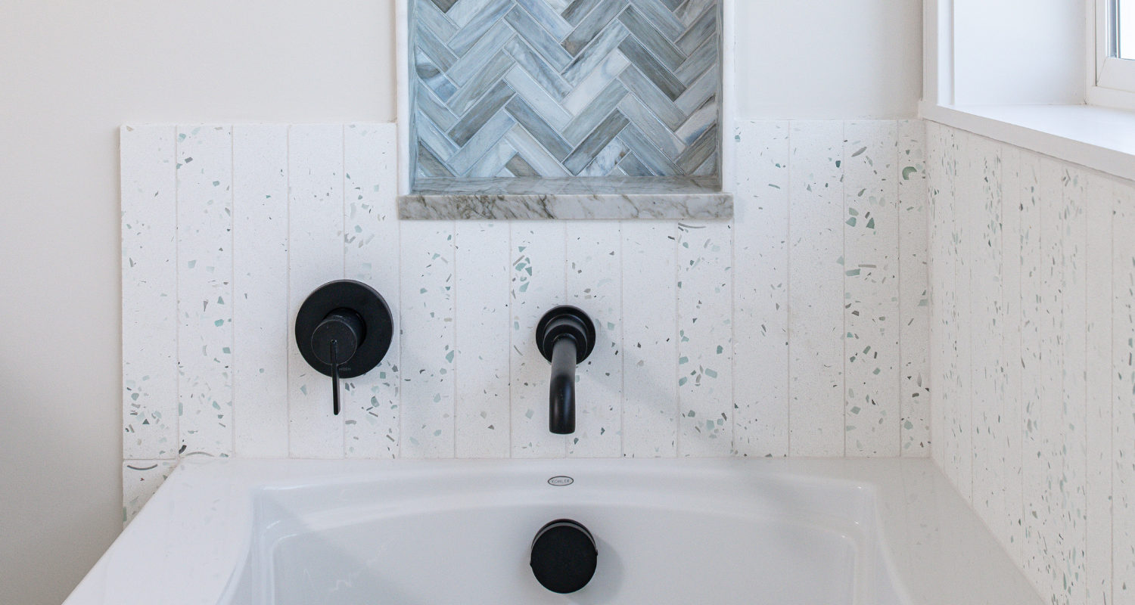
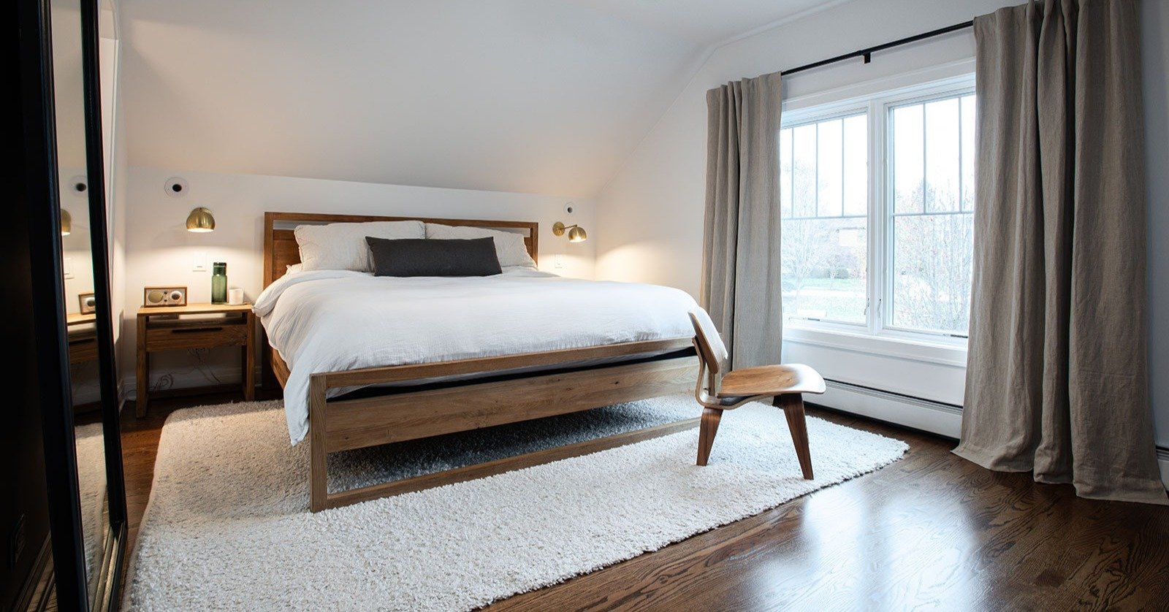
-1.png)
