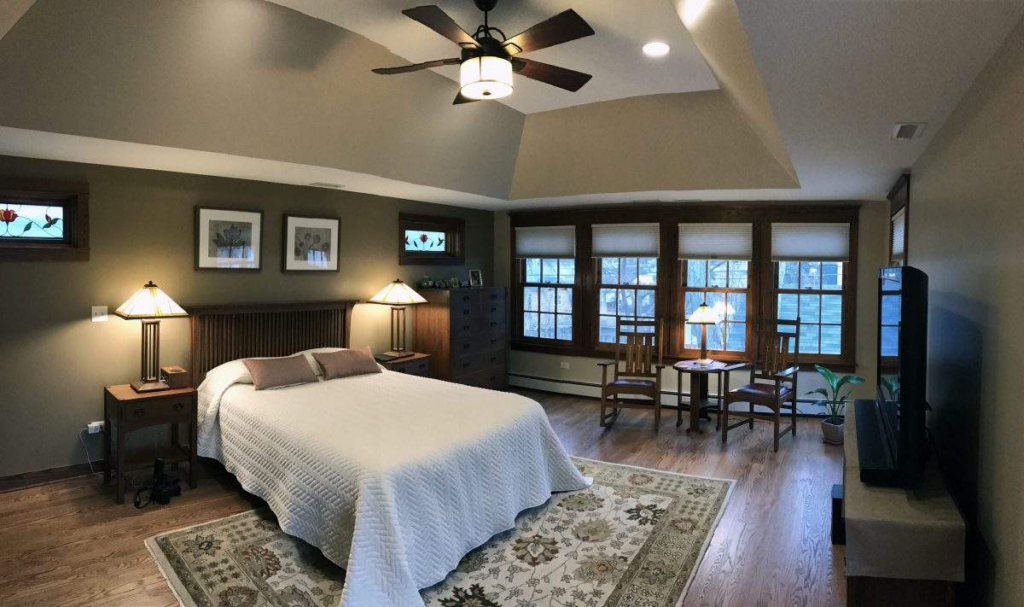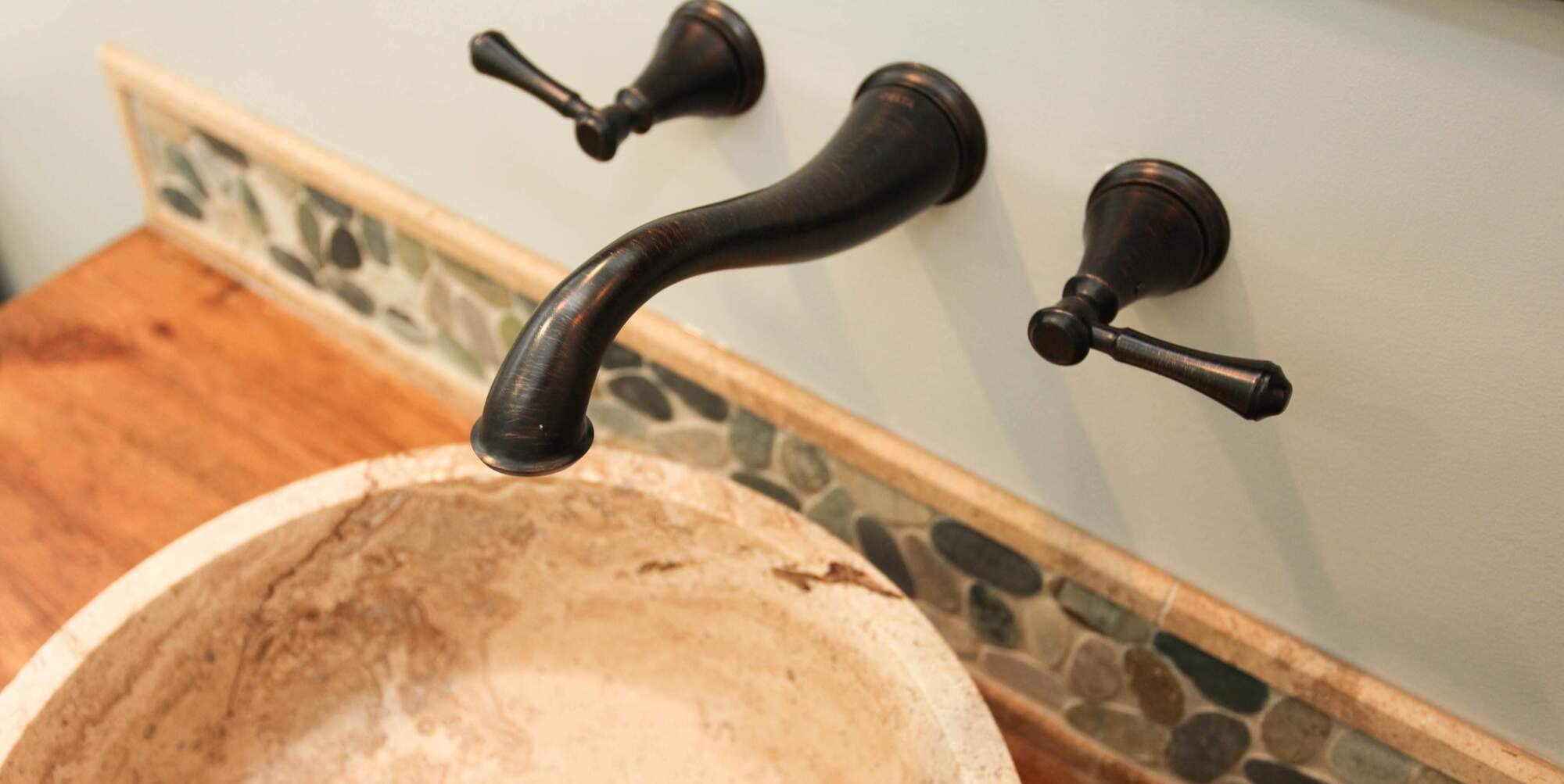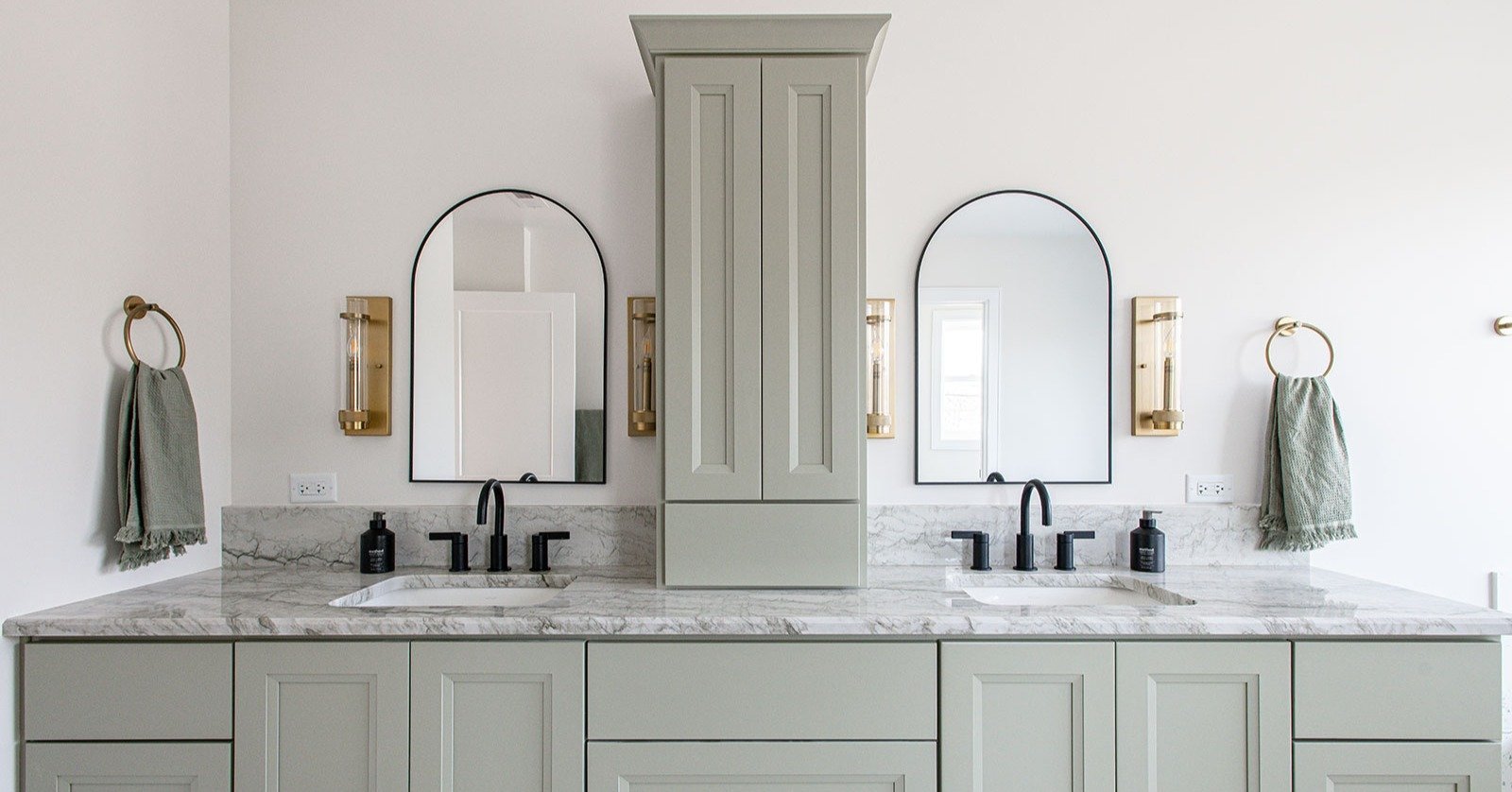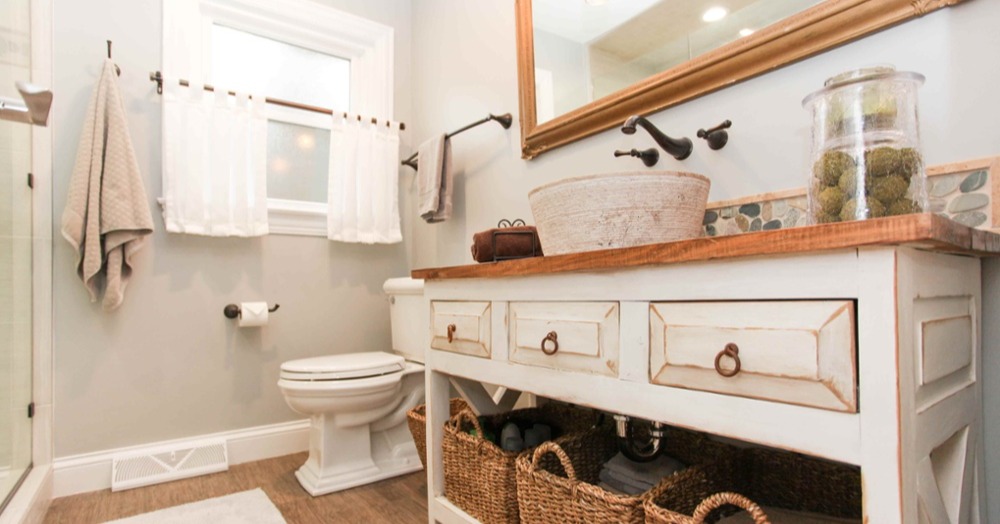From Spare Room to Sanctuary: How to Add a Primary Suite to Your House
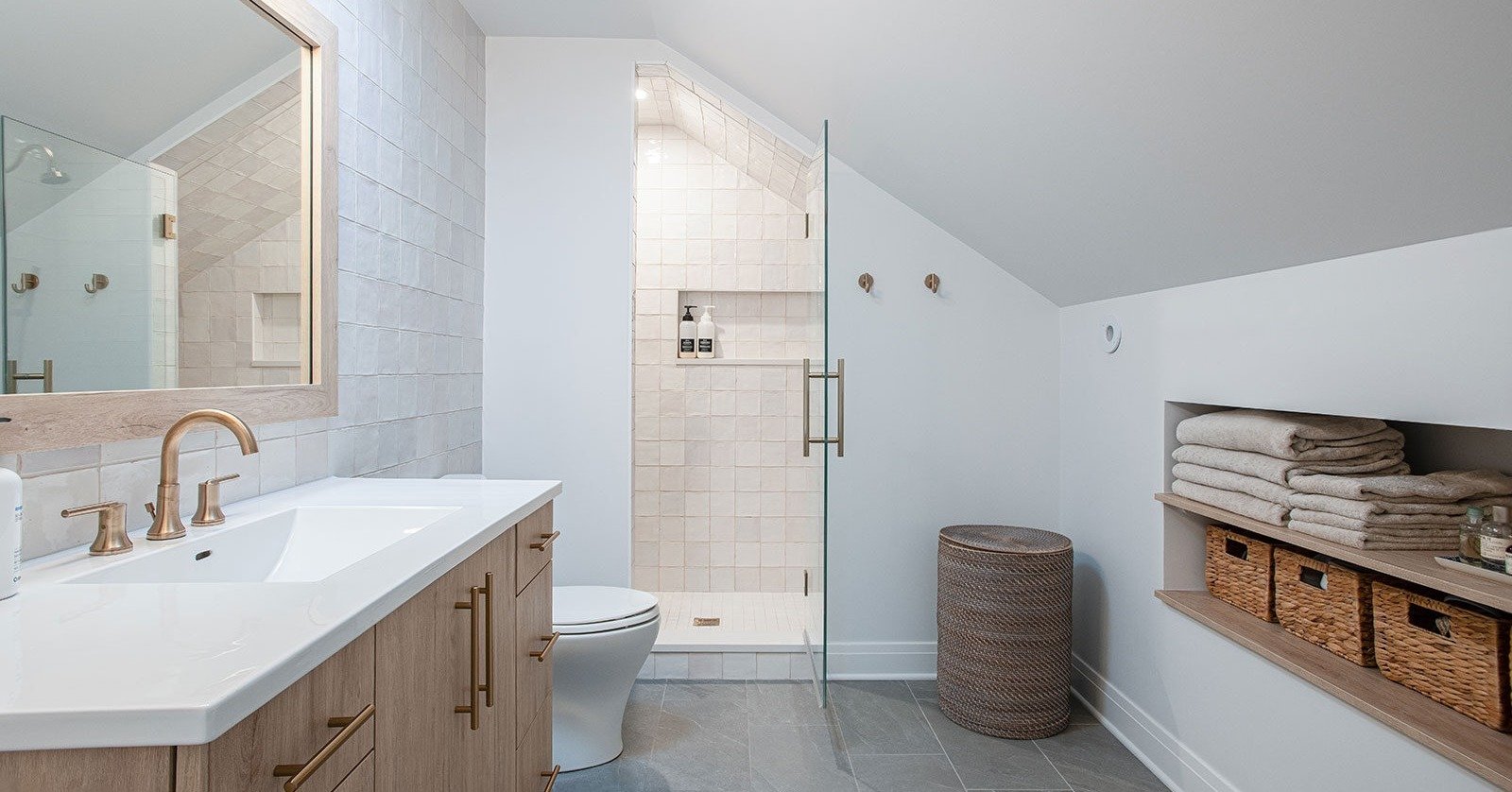
There’s a room in your home — maybe a guest room that rarely hosts guests, a home office you never really use, or a spare room that's become a catch-all storage space for things you don’t know where else to put. You pass by it every day without a second thought. But what if that space could be so much more? What if it could become a space you use and enjoy every single day — a primary bedroom with an en suite bathroom that works for you?
We’ve seen this exact scenario happen again and again. Homeowners come to us with underutilized spaces, and we help them transform those rooms into functional and beautiful primary suites — a place where they can wake up feeling refreshed and unwind in peace at the end of a long day.
This guide is here to show you how it can be done. We’ll walk you through the process of remodeling your home so that a forgotten room or closet becomes an inviting primary suite you’ll never want to leave.
1. Define Your Needs
Before we look at floor plans or start sketching layouts with our clients, we ask a simple but essential question: What does your ideal master suite look and feel like?
This type of home renovation project shouldn't focus solely on aesthetics—it should heavily emphasize the functionality of the new space. Understanding what you truly want and need in a master suite helps us determine the required space and how best to utilize it. To get started, we guide our clients through a few key considerations:
What Features Matter Most? Primary Suite Ideas
-
Dual Vanities: Dual vanities are an excellent feature for couples who prefer to have separate spaces when getting ready. This bathroom configuration includes two sinks, which allows both individuals to use the area at the same time without interference. It improves convenience, reduces wait times, and enhances overall bathroom efficiency. Additionally, dual vanities enhance the aesthetic appeal of the master suite and can positively impact property value.
-
Expansive Walk-in Closet(s): This is more than just a place to hang clothes; it should be a fully customized storage solution tailored to your unique lifestyle. Picture a thoughtfully designed space with dedicated organization systems for everything you own, from ample shoe racks that fit every pair to built-in storage for seasonal items—no more hauling bins in and out as the weather changes.
-
Luxurious Bathing & Showering Options: Do you dream of a primary bathroom that feels like a spa? A freestanding soaking tub adds a sense of calm and luxury, perfect for unwinding at the end of the day. Pair it with a spacious, glass-enclosed shower that’s as practical as it is relaxing. You can take it a step further by adding steam features, a rainfall showerhead(s), and body jets to the shower. Whether you’re on a time crunch or have time to linger, the space adapts to whatever you need.
-
Water Closet for Privacy: A water closet—essentially a private, enclosed space for the toilet—adds a layer of comfort and privacy, especially in a shared primary bathroom. It allows one person to use the toilet in privacy while the other continues their routine uninterrupted. It's a small design detail that makes a significant difference in how the space feels and functions on a day-to-day basis.
-
A Cozy Sitting Area or Reading Nook: Adding a sitting area or reading nook to the master suite adds yet another layer to the retreat experience. Imagine a quiet corner to sip your morning coffee, catch up on emails, or unwind with a good book, without needing to leave your room. Whether it’s a pair of armchairs by a window or a built-in bench with soft cushions, this thoughtful space can be your go-to nook when you want to unwind in peace.
-
Home Office Cove: If you work from home—or just need a space to manage life’s logistics—a small office tucked into the master suite can be incredibly useful. The key is thoughtful separation: a layout that allows you to focus during the day and unplug at night. Consider a pocket door, an alcove, or even a built-in desk that's visually set apart. Done well, it’s a smart way to strike a balance between productivity and rest without sacrificing either.
 Why This Matters
Why This Matters
Understanding your must-haves is the foundation of smart design. It helps us determine how much square footage you actually need and allows us to plan a layout that feels natural and spacious, not cramped or cluttered. By identifying your priorities early on, we can make the most of the space you have while balancing your wishlist with what’s realistically possible, both in terms of layout and budget. It’s how we ensure the finished space not only looks great but works beautifully for your everyday life.
2. Determine if You Need an Addition
For many homeowners, the first thought that comes to mind when considering a master suite is to build an addition. However, with over 30 years of experience, we’ve learned that a better way to start the conversation is by asking a different question: Do you need an addition or simply a more functional space?
Our design-build approach begins with a thorough evaluation of your existing space. Instead of jumping straight to home addition designs, we’ll first explore whether your home already has the potential to accommodate your new master suite within its existing square footage.
Key questions we ask include:
- Is there underutilized space that could be reworked or a portion of it used for a primary suite?
- What’s your budget, and does it align with an addition?
- Are you open to reconfiguring interior walls or repurposing a bedroom?
 3. Evaluate Your Existing Space
3. Evaluate Your Existing Space
Once you have determined your must-have wants and needs and your home has square footage to rework, it’s time to assess your home’s current layout to see how the floor plan can be reconfigured to fit the primary suite design.
We often start by looking at adjacent spaces first — areas that can be reconfigured without major structural changes. This could mean:
-
Merging a guest room with an existing small primary bathroom to create a larger ensuite.
-
Absorbing an unused office into a spacious walk-in closet.
-
Repurposing an underused sitting room into a larger master bedroom.
Where to Look:
-
Guest Bedrooms: Rarely used by visitors but perfectly positioned to be absorbed into a larger primary suite.
-
Home Offices: If your work habits have changed, consider repurposing an underutilized office for a larger primary bedroom suite.
-
Lofts or Bonus Spaces: Often filled with clutter, these areas can be reworked to enlarge primary suites or add onto existing suites to include oversized walk-in closets and more.
-
Combining Small Bedrooms: Two smaller bedrooms can be combined into one spacious master suite.
Design Considerations
-
Adjacency is Key: Ideally, your master suite should be connected to an existing bathroom to simplify plumbing.
-
Full Floor Plan Review: We evaluate the entire layout of your home to discover the best possibilities.
-
Customization is Critical: Every home is unique — what works for one may not work for another.
Reimagining A Second Floor: See it in Action
Watch this short video to see how we helped a client transform their second-floor layout to create a true primary suite. By taking a holistic approach to the floor plan, we repurposed an underutilized office and bedroom, and reconfigured the hallway and staircase to create space for an en-suite bathroom. The result is a spacious primary suite featuring a large bedroom, two separate closets, and a luxurious bathroom with a soaking tub, double vanity, water closet, and an oversized glass-enclosed shower.
3. Plan for Practical Considerations
Any renovation, including the addition of a master suite, must be compatible with your home’s existing infrastructure. Before finalizing your design, it’s essential to understand some of the practical elements involved:
Planning for Plumbing and Electrical
When designing your master suite, your design-build partner must consider practical elements early in the process to ensure functionality.
-
Plumbing is a top priority, and ideally, your new bathroom should connect to an existing plumbing stack. Moving this stack can be costly, so designing with existing lines in mind can save costs. Water and waste lines are more flexible but still require careful planning.
-
On the electrical side, you may need to add GFI-protected circuits, and in some cases, a subpanel may be required for the home’s electrical panel for additional capacity.
-
Water and sewer service may also require an upgrade if your new suite includes additional plumbing fixtures that exceed your home’s current capacity. This is determined by the village and is based on the number of fixtures.

Window and Door Placement
Natural light is a crucial component of good interior design; however, altering or relocating windows or doors can significantly impact your home's exterior appearance, potentially necessitating exterior work that may increase project costs. Beyond aesthetics, safety is also a key factor. Bathroom windows must meet building code requirements by using tempered glass, which is designed to reduce the risk of injury in the event of breakage. For added privacy, you may also opt for frosted or treated glass, ensuring your new space is comfortable.
Structural Considerations
It’s important to keep structural elements in mind from the very beginning. Walls that house plumbing—like those for sinks, showers, or toilets—need to be planned carefully, since relocating them later can be complex and expensive. If you're adding onto your home, make sure the new master suite feels proportionate to the rest of the house. A well-designed space should enhance the overall flow and aesthetic, not overwhelm it. Thoughtful planning ensures your suite feels intentional, cohesive, and built to last.
4. Making the Most of Your Home’s Layout
When planning a primary suite, one of the biggest decisions is whether to repurpose existing space or build an addition. There’s no one-size-fits-all answer—it really depends on your home’s layout, your goals, and your budget.
Repurposing space within the home can be a smart way to make use of underutilized areas. For example, combining smaller rooms or converting an unused bedroom can create a comfortable, well-appointed suite without altering your home’s exterior. However, it’s important to think through the long-term implications. Reducing the total number of bedrooms may affect your home’s resale value, and working within your existing footprint may require creative layout changes to ensure the new suite is both functional and comfortable.
Ultimately, whether you’re building out or reimagining the space you already have, thoughtful planning from a design-build partner who views your home as a whole is key to making your new primary suite feel like a natural—and valuable—part of your home.
Design a Primary Suite That Checks Every Box
Imagine walking into a space that feels like your own private spa inside your home. That’s what a well-designed primary suite can offer. Download our free eBook, A Complete Guide to Building the Ultimate Luxury Primary Suite, and get expert insights on what it really takes to plan a space that’s beautiful, functional, and built around you.




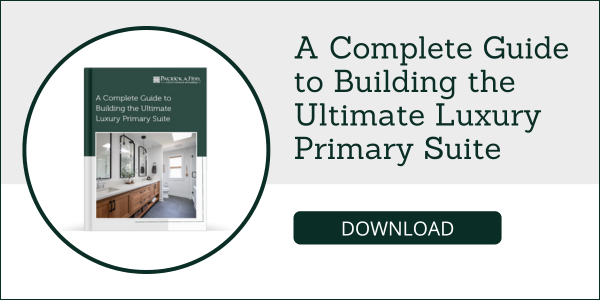
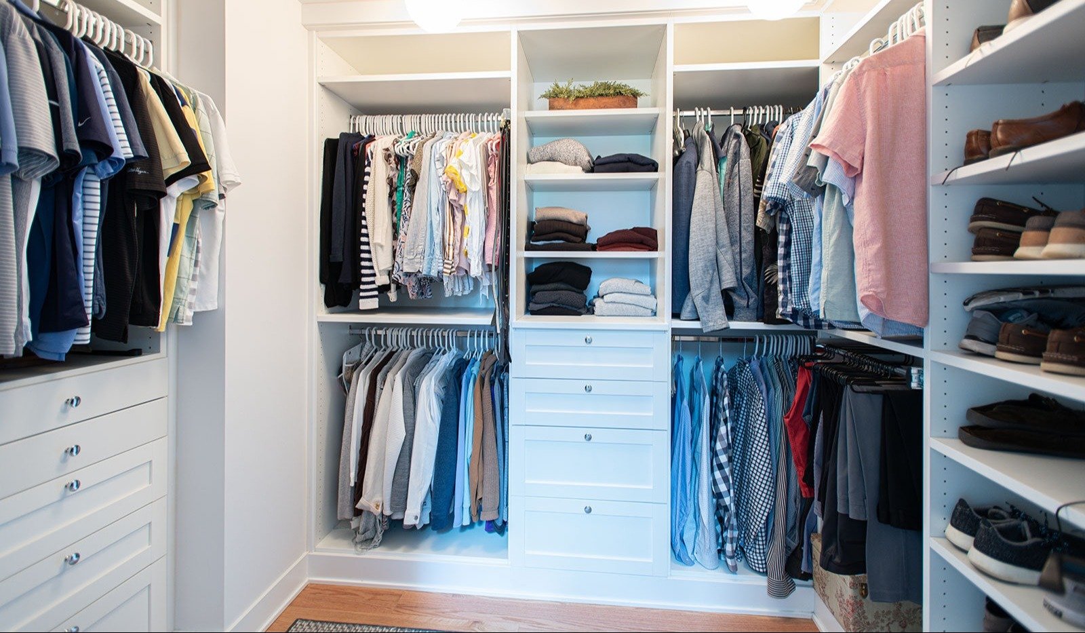
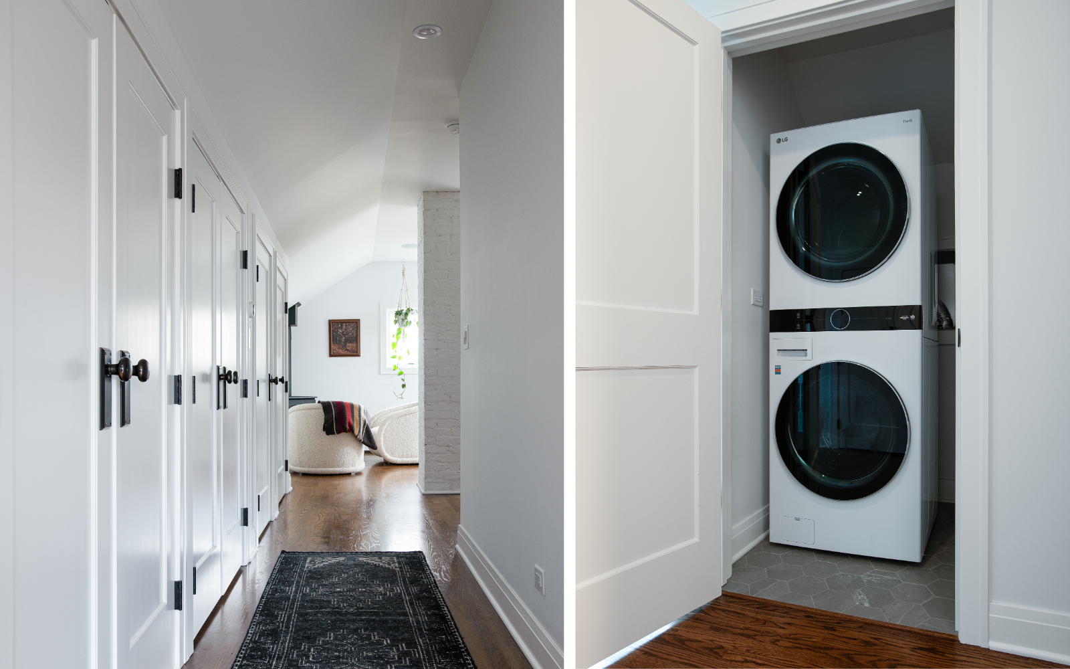
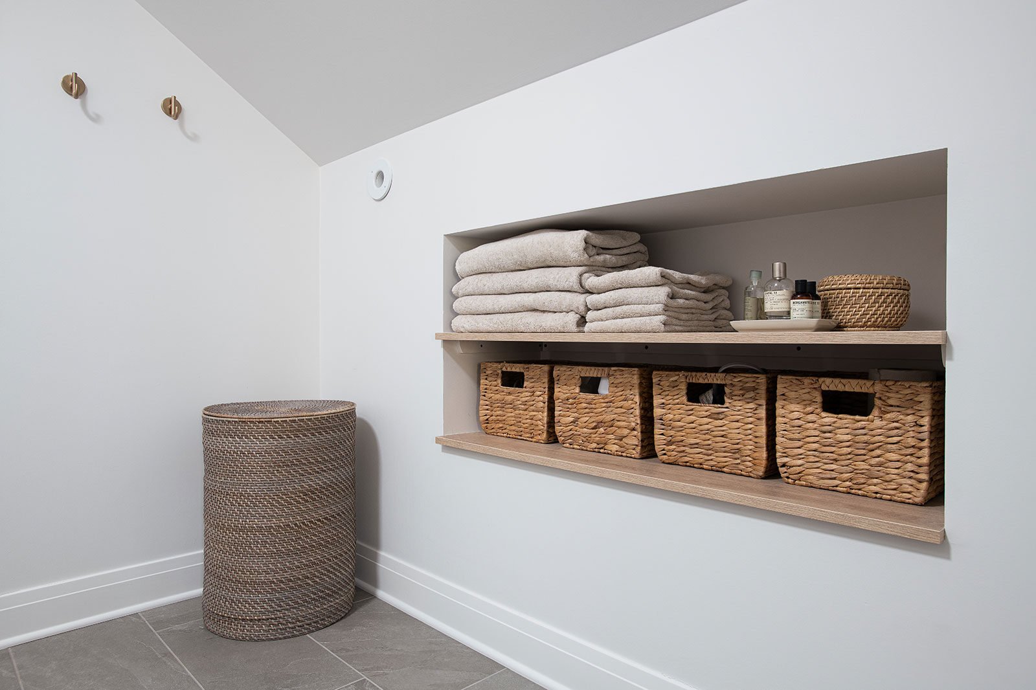
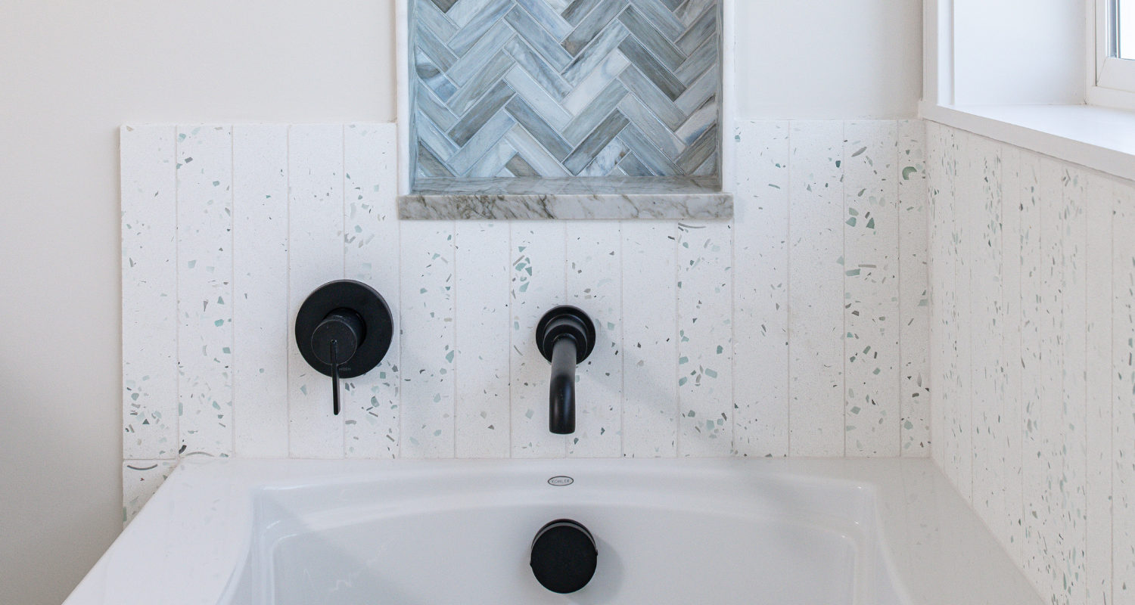
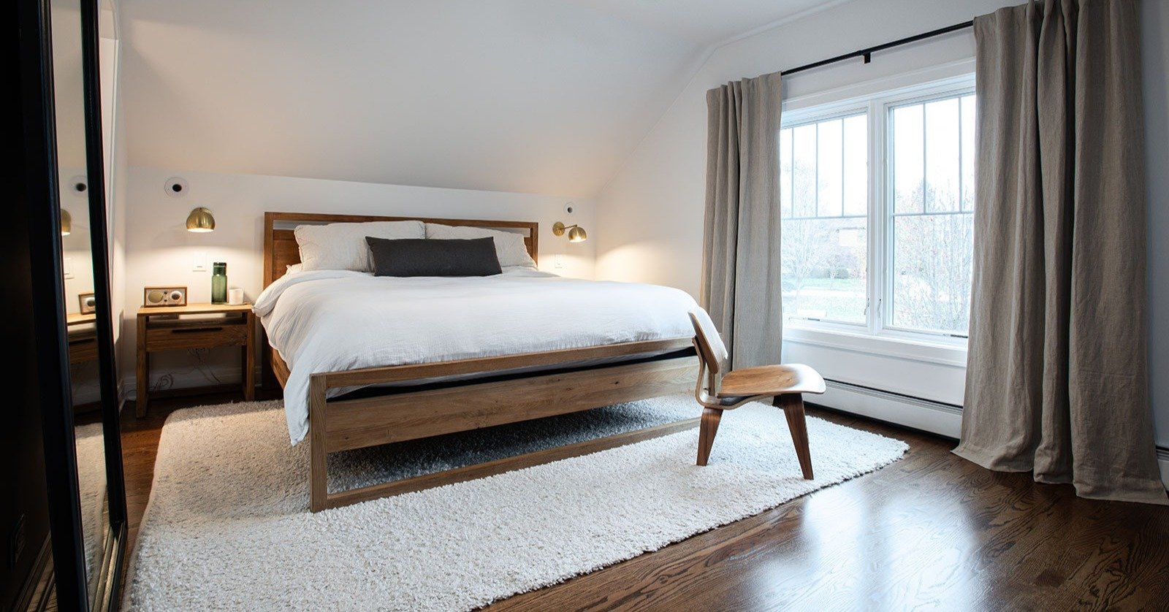
-1.png)
