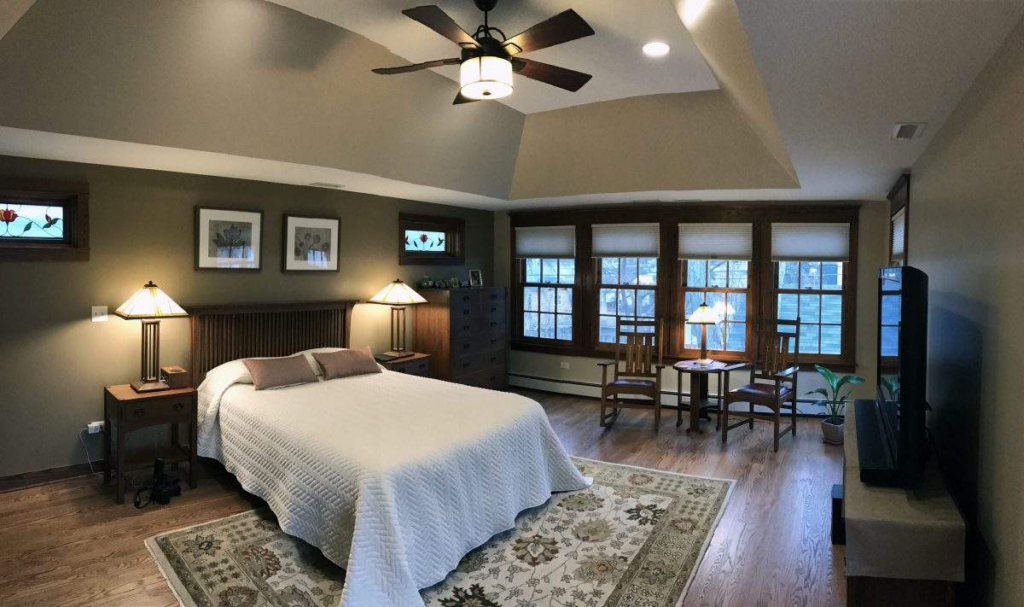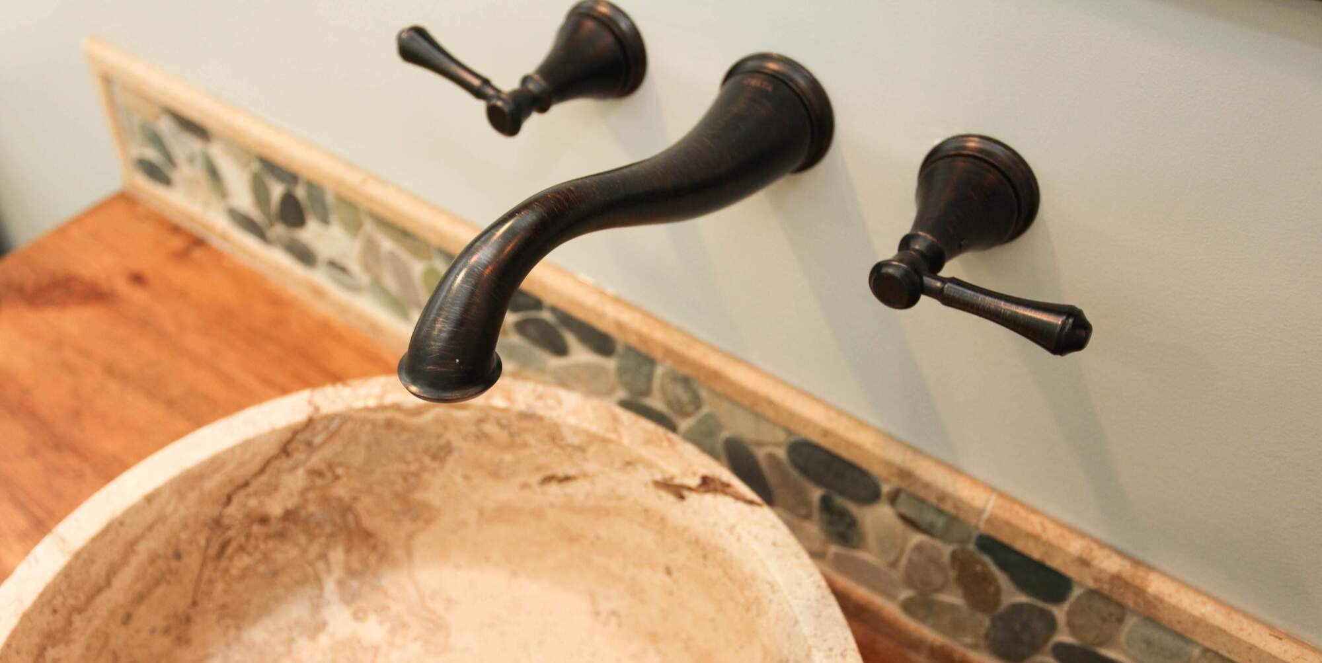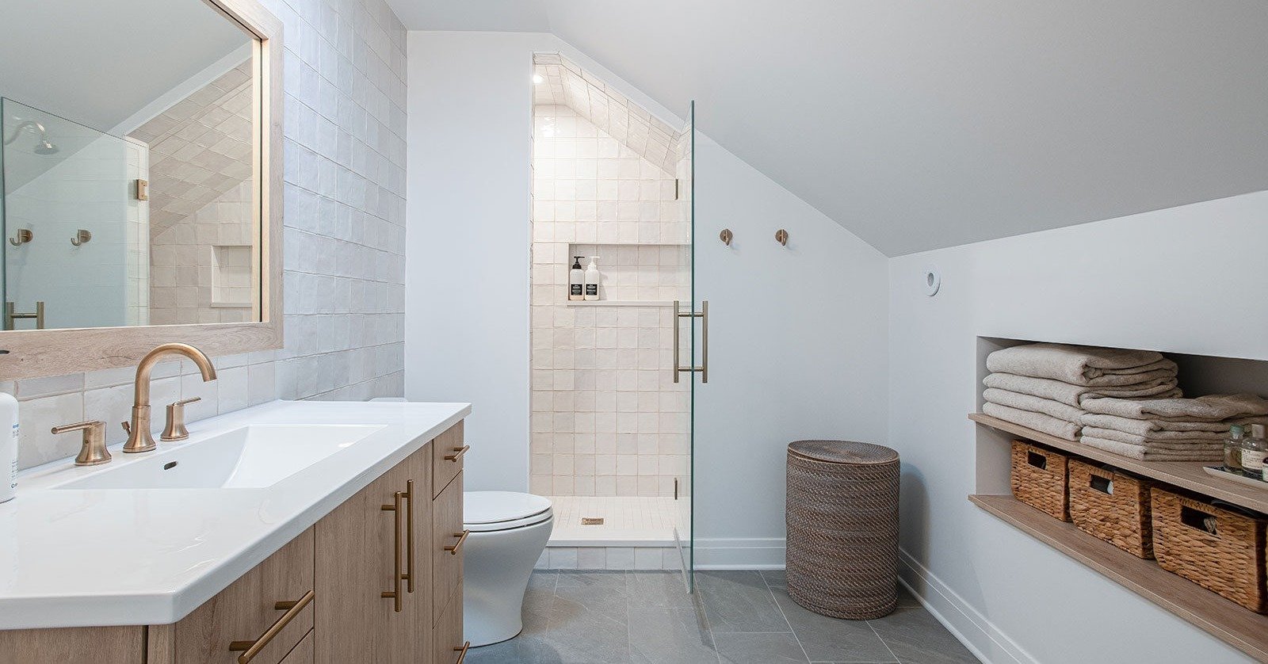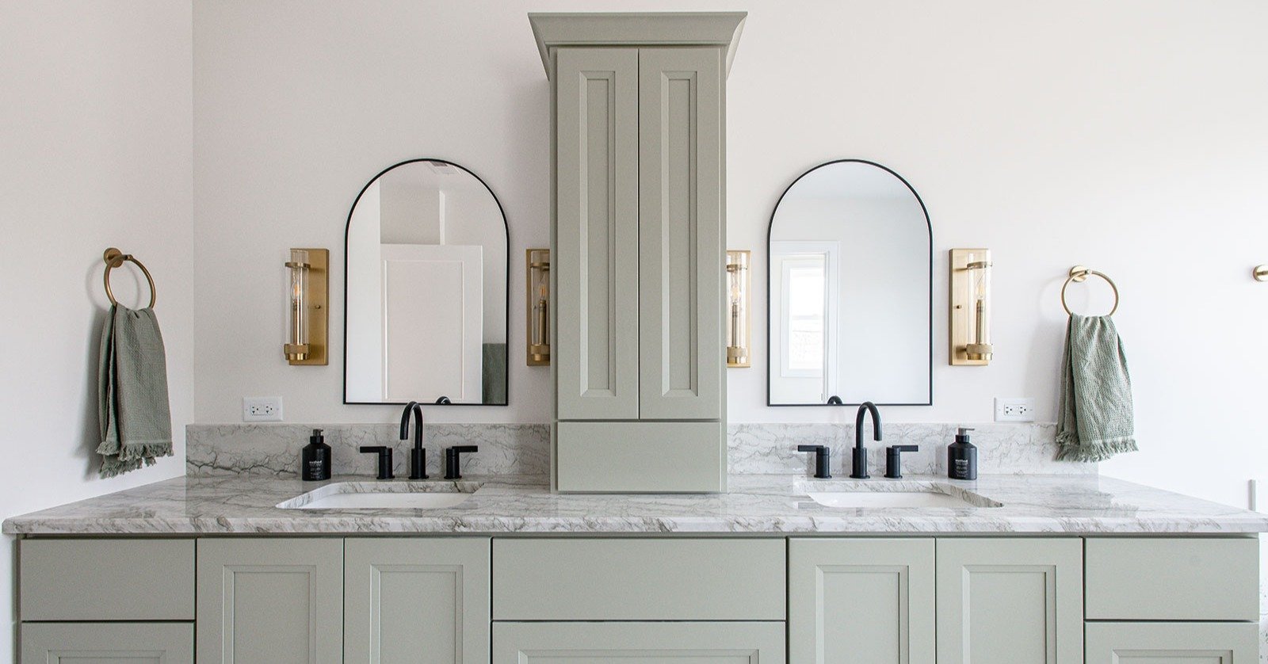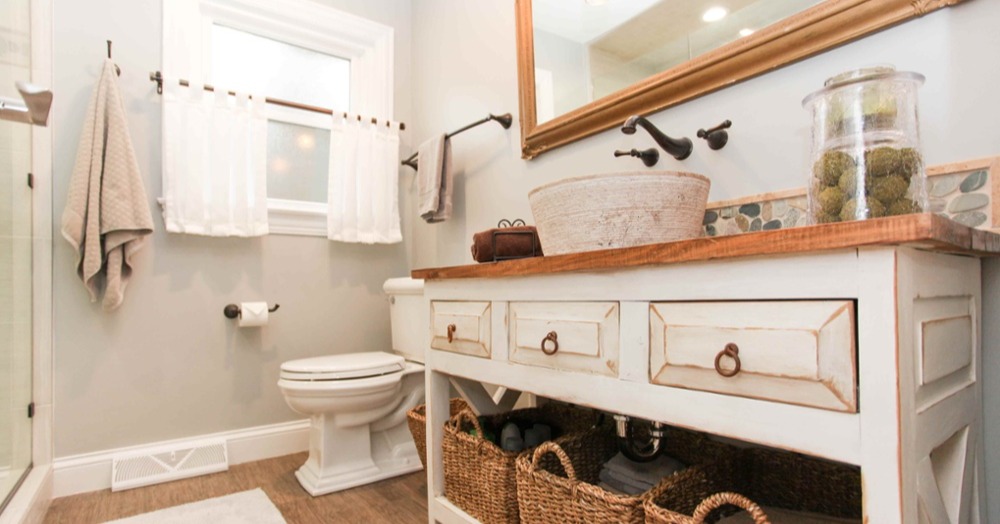Expert Closet Design Tips for Your Dream Primary Suite
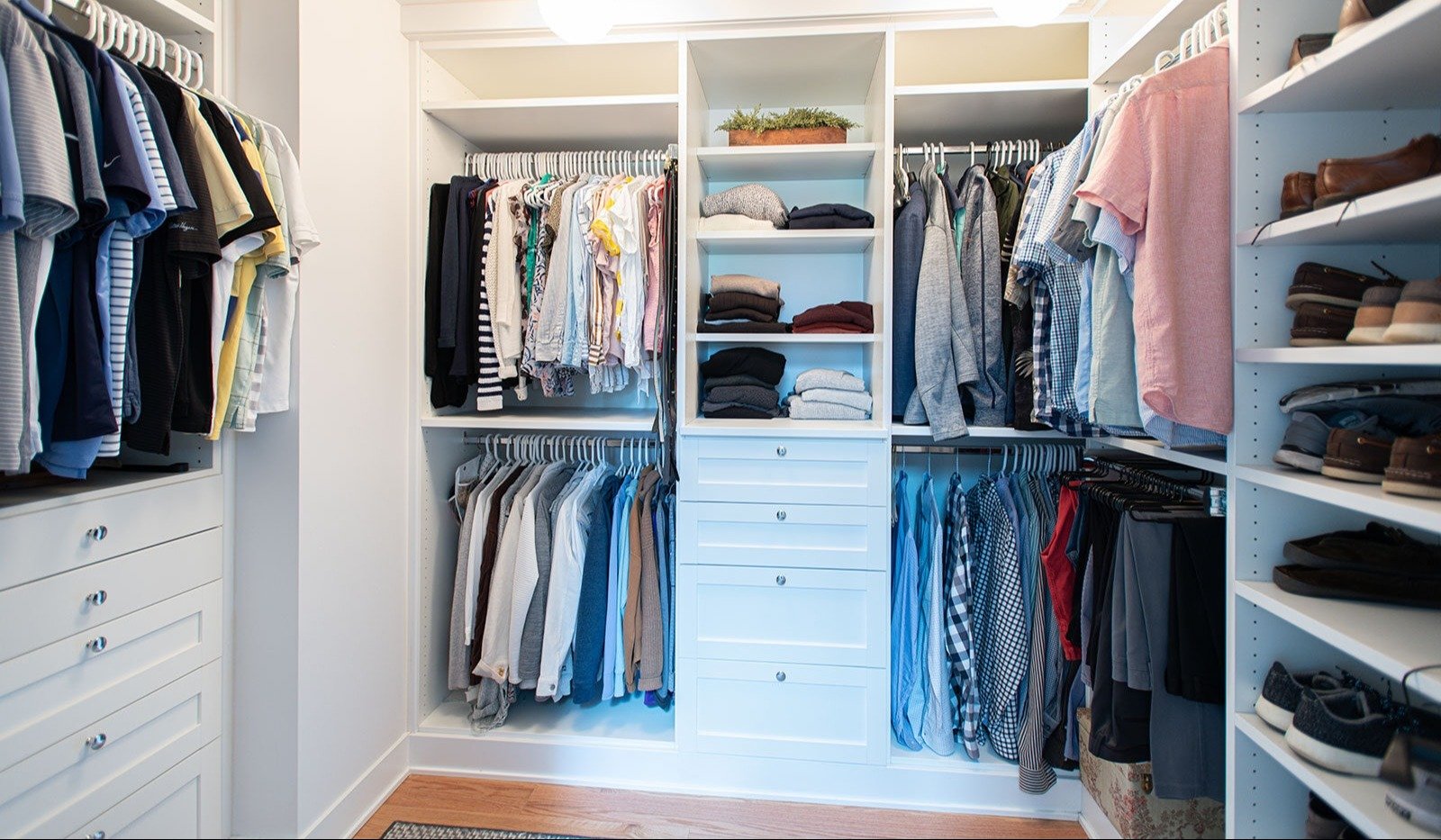
Listen to the Blog Post
A great closet isn’t just a place to hang clothes; it’s a thoughtfully designed storage space that can make daily life smoother, more organized, and more enjoyable. The right design can simplify your mornings, reduce clutter, and bring a sense of calm to your everyday routine. Whether you’re planning a custom closet as part of a new primary suite remodel or upgrading a small closet in your bedroom, thoughtful planning ensures your investment fits both your lifestyle and your home’s interior design.
Below, our design-build experts share professional closet design tips to help you create a space that combines functionality, beauty, and long-term value.
1. Determine Your Storage Needs
Before thinking about finishes or fixtures, start by defining who will be using the master closet and what will be stored inside. Is it just clothing, or will it also include shoes, purses, scarves, and jewelry? Will it store folded clothes, T-shirts, formal blouses, or both? Will it include all four seasons or just your current wardrobe rotation?
You’ll also want to consider whether your closet space includes a vanity or dressing room for getting ready. Once you define your storage needs, count your items, such as how many pairs of shoes or how much hanging space you’ll need for hanging clothes. These details determine your layout, adjustable shelving, and the overall design of your closet system.
Tip: Decide on your specific closet system before any construction begins. One homeowner learned the hard way after construction began. They decided they wanted to add built-ins later, only to discover they couldn’t be anchored to the back wall because it housed the pocket doors. Planning ahead saves time, money, and future frustration.
2. Find the Right Space and Layout
A well-planned floor plan is the foundation of a functional bedroom closet. Walk-in closets can be created by expanding smaller reach-in closets, reworking unused corners, or borrowing square footage from nearby rooms. Even if you don’t think you have enough space, creative design ideas such as removing a wall or converting an entryway nook can unlock potential.
Ideally, your master closet should sit between your bedroom and bathroom, creating a smooth flow within your primary suite. When that’s not possible, it can also be accessed through the bathroom or added as part of a remodeling project that includes a home addition.
Pro Tip: Before finalizing your floor plan, consider balance. You don’t want to take too much from the bedroom to gain more closet space. Smart interior design ensures everything feels cohesive and well-proportioned.
3. Choose a Custom Closet System That Fits Your Lifestyle
Your closet system determines how your space functions day-to-day. Custom storage solutions make the most of every inch, whether you’re dealing with a freestanding wardrobe or a built-in custom closet with cabinetry.
Popular built-in closet ideas include:
- Dressers, drawers, and pull-out hampers
- Shoe racks, cubbies, or shoe shelves for shoe storage
- Adjustable shelving for bags, sweaters, and storage bins
- Built-in vanities or benches with ottoman seating
- Hidden safes or divided sections with dividers for multiple users
Use double rods for shirts and pants, and single rods for long garments. Don’t waste vertical space. Add open shelving above hanging items and below for folded clothes, shoes, or seasonal items.
Expert Tip: When planning, allow at least 24 inches of depth to comfortably fit hangers, which are typically 18 inches deep. This extra space ensures your clothing hangs freely without brushing against the back wall or poking out past the edge of the shelving. It also provides room for rod hardware and wall finishes, keeping your garments wrinkle-free and easy to access. That small measurement makes a big difference in maintaining both function and longevity in your master closet design.
4. Don’t Forget Lighting, Doors, and Mirrors
Lighting plays a key role in any closet organization project. It not only brightens dark corners but also highlights your interior design choices. Consider motion sensor lighting, under-shelf lighting, or even a small chandelier to add elegance.
When it comes to closet doors, function is as important as style.
- Avoid sliding closet doors, which block half the space.
- Swing doors take up valuable floor area.
- Pocket doors are ideal because they tuck neatly into the wall, offering full access.
Add a full-length mirror or a three-way dressing mirror to complete your dressing room setup. If you include a vanity, make sure to plan for outlets, good lighting at face level, and a shallow drawer for small accessories.
Electrical planning is just as important as the lighting design itself. Plan outlets early for vanities, charging stations, garment steamers, or other small appliances you’ll want to use in your master closet. Proper planning avoids costly rewiring later and ensures every feature functions exactly as you intend.
Whenever possible, incorporate natural light into your closet design. A small window, transom, or skylight can make the space feel larger, improve color accuracy when getting dressed, and even enhance energy efficiency throughout the day.
5. Accessibility and Future-Proofing Your Closet Design
A great closet should not only meet your current needs but continue to serve you for years to come. As your lifestyle changes, your storage requirements will too, which makes flexibility and accessibility key parts of smart closet design.
Future flexibility starts with adjustable shelving and modular systems that can adapt over time. Whether your wardrobe grows, your kids move out, or your routines shift, these features allow you to reconfigure your closet layout without starting from scratch.
Accessibility is another important consideration. Features like pull-down hanging rods, soft-close drawers, and well-lit pathways make your closet more comfortable and easy to navigate for everyone. When designing the entry, wide doorways or pocket doors provide easier access and allow for smooth movement throughout the space, especially when carrying laundry or storing larger items. These thoughtful design choices add long-term convenience and subtly prepare your home for the future without compromising style or luxury.
6. Plan for More Than Just Clothing
Closets often double as storage for household essentials beyond clothes. If you plan to store linens, towels, or extra bedding, account for the additional space they’ll require, or consider a separate linen closet altogether. Other items to plan for include:
- Luggage and travel bags
- Off-season gear like winter coats or ski equipment
- Safes or valuables
- Sentimental keepsakes and collectibles
Finally, don’t be afraid to make this space your own. A closet can be more than utilitarian; it can reflect your personal style. Go bold with color, pattern, or unique finishes to create a space that feels both beautiful and distinctly yours.
Bringing It All Together
A thoughtfully designed custom closet brings calm, comfort, and order to your daily routine. Whether you’re upgrading a reach-in closet or creating a brand new master closet within your primary suite, a skilled design-build team can help balance storage solutions, structure, and style.
With these expert closet design tips, you’ll have the insight you need to create a beautiful, functional space that supports your lifestyle for years to come.
Ready to design your dream primary suite?
Download our free guide, A Complete Guide to Building the Ultimate Luxury Primary Suite, to learn how to bring comfort, functionality, and timeless design together in one perfectly planned space.


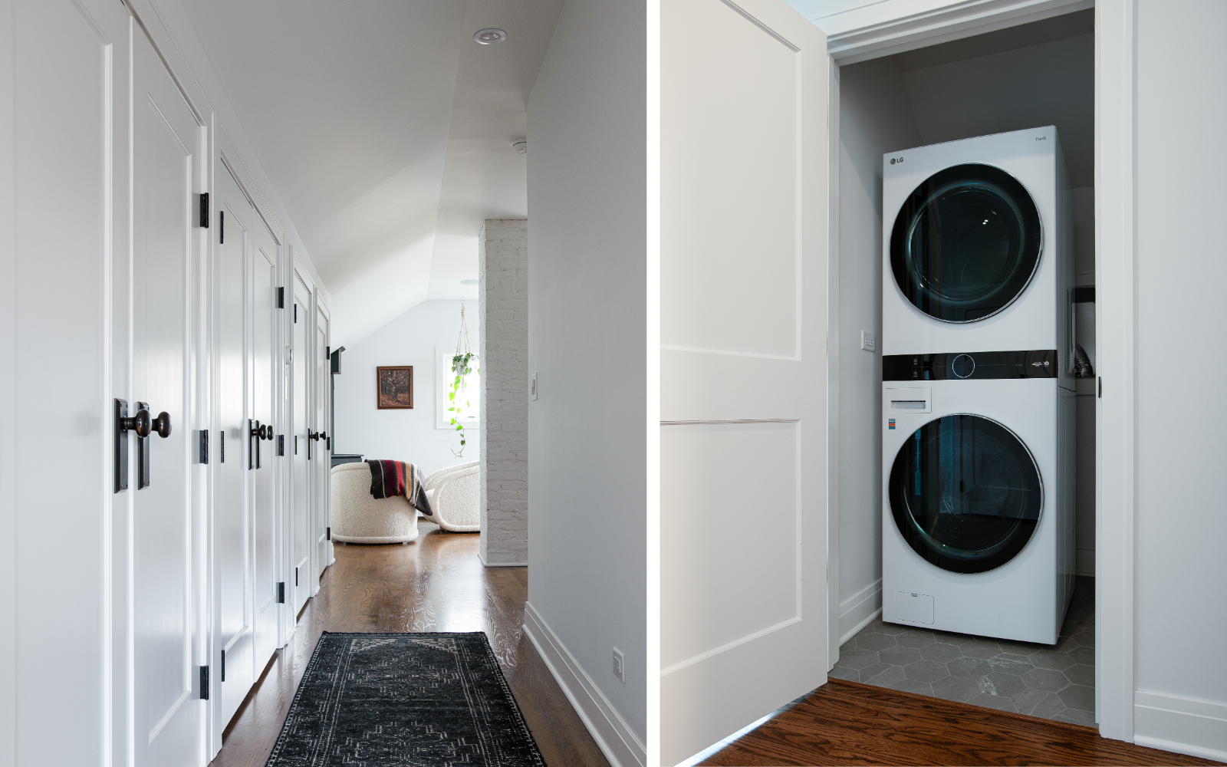
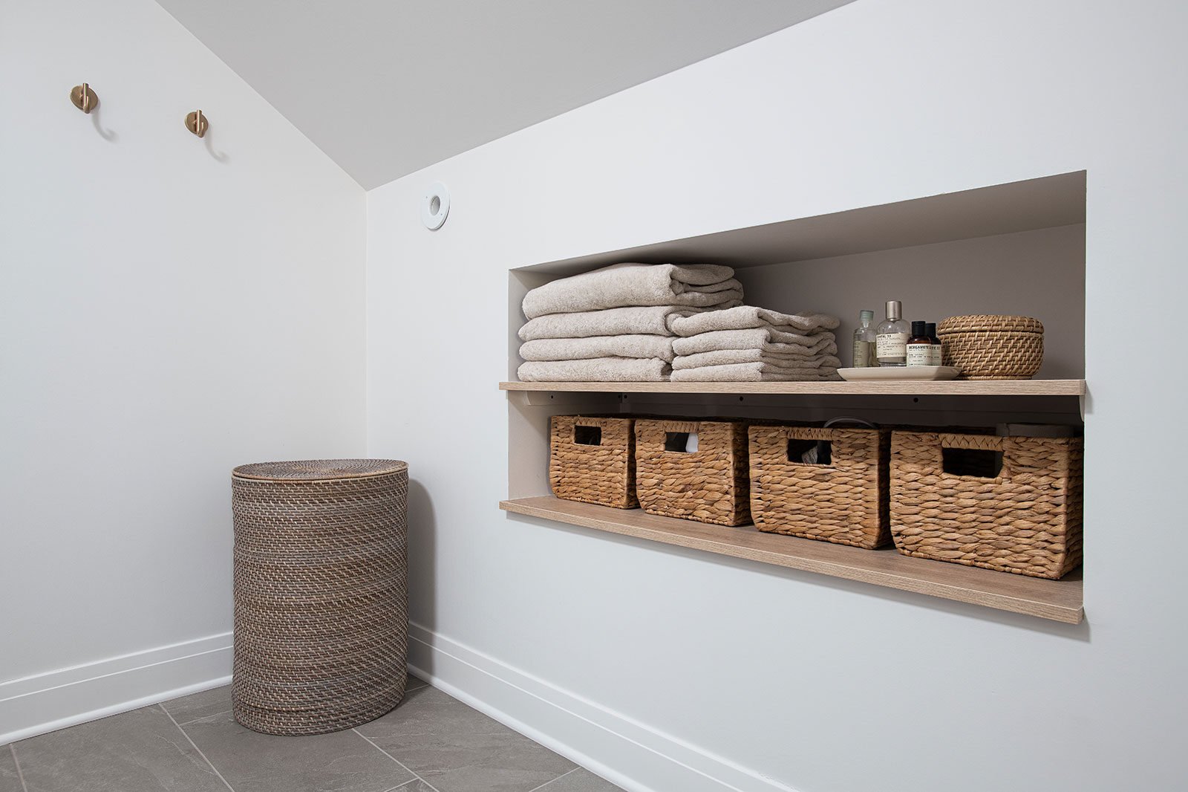
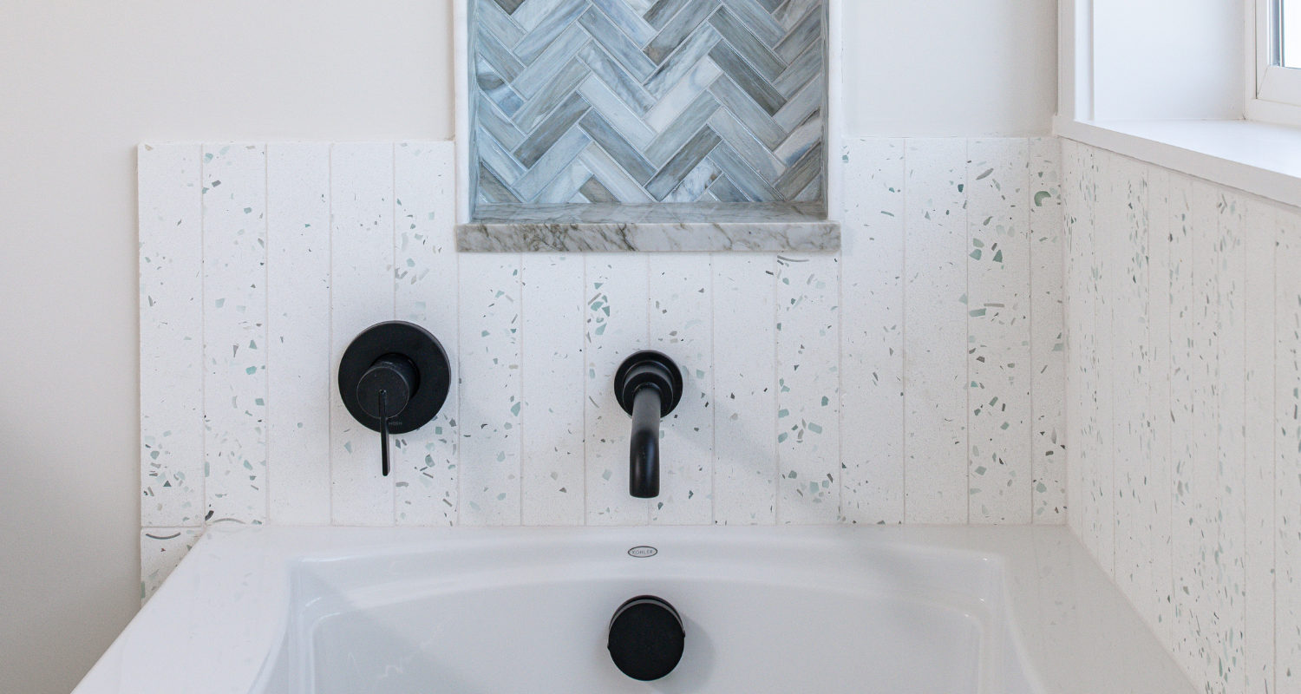
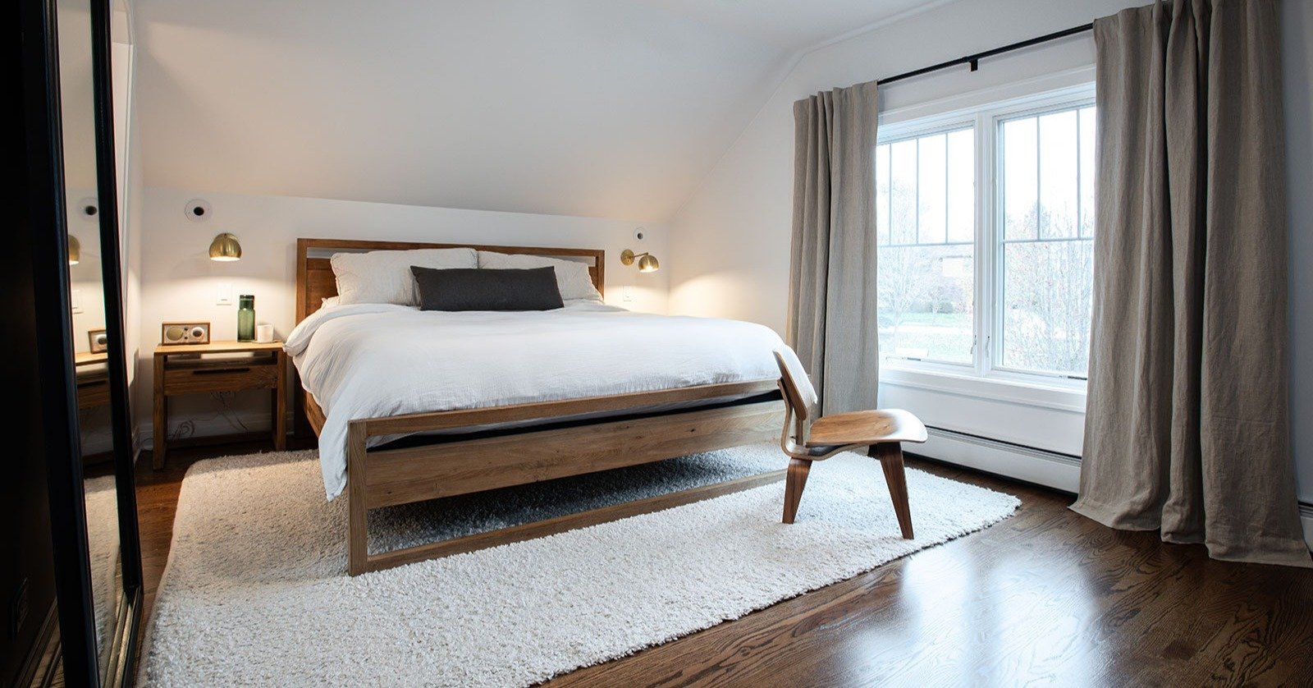
-1.png)
