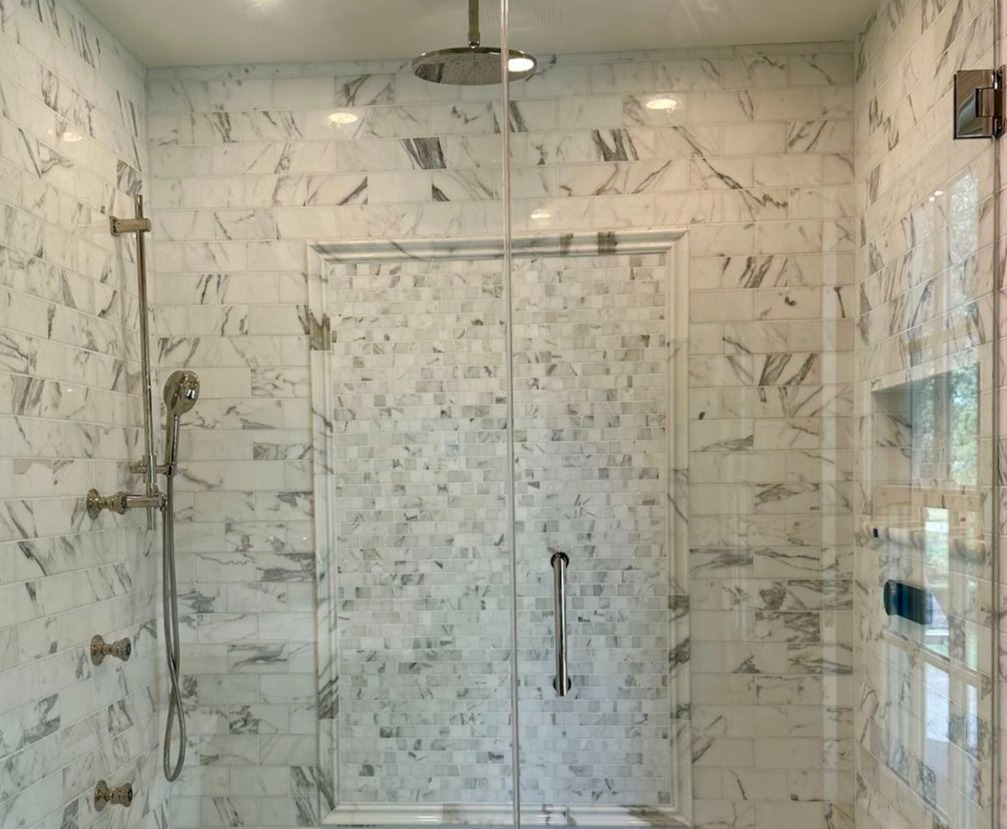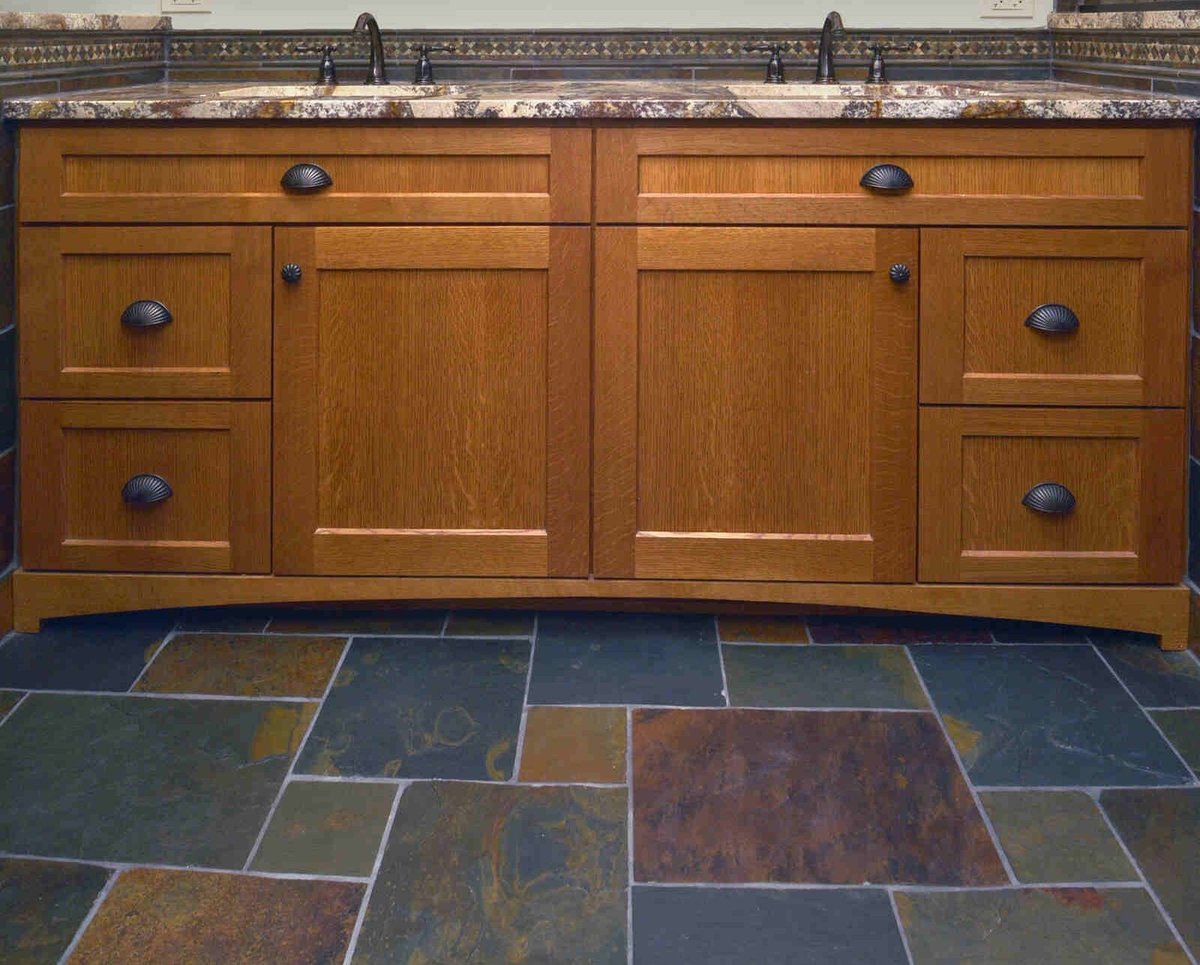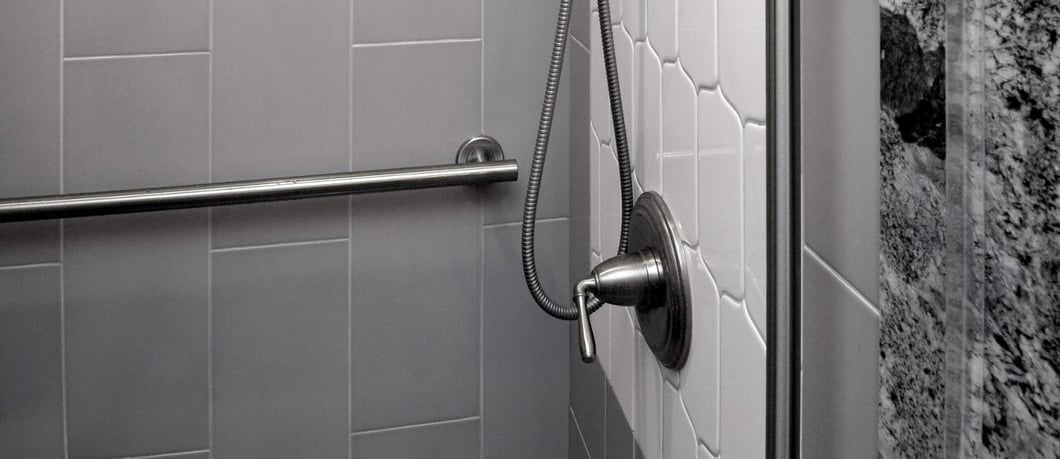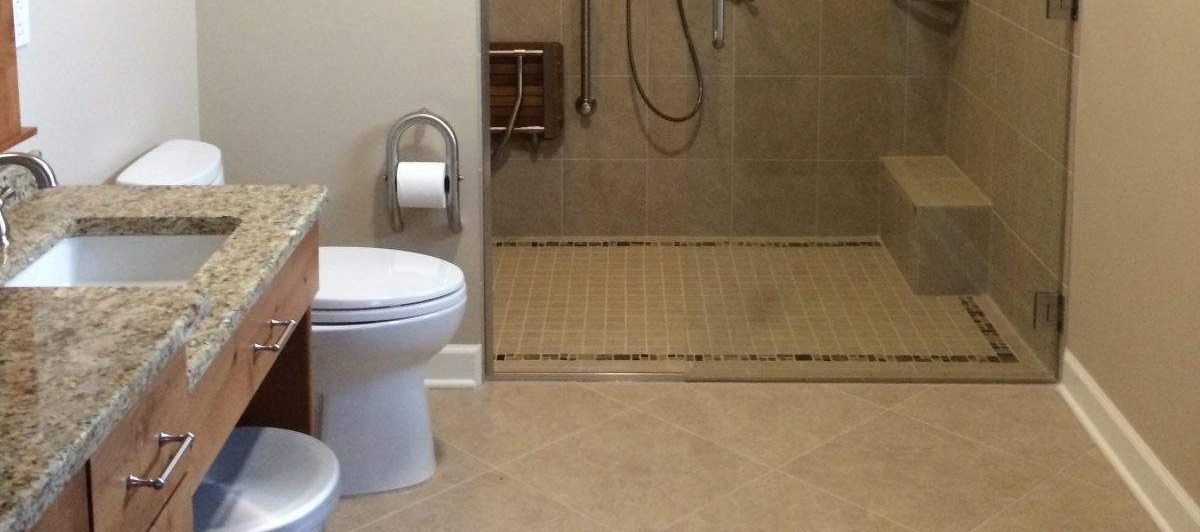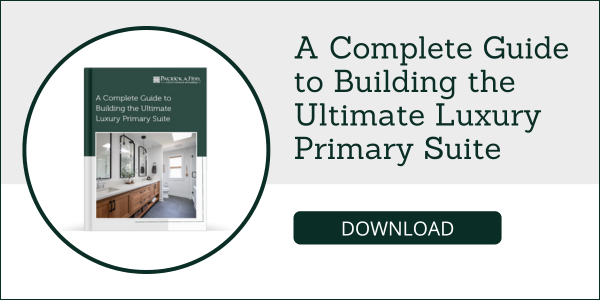Universal Design Bathrooms: How to Plan a Beautiful, Safe Space for Aging in Place
.png)
Listen to the Blog Post
Have you ever considered how your bathroom will adapt to your needs as you age? It’s a question many of us don’t think about until we or a loved one experiences a fall or a mobility challenge. But what if we could proactively create spaces that are modern and beautiful, yet inherently safe and accessible for every stage of life? That’s the benefit of thoughtful, universal design, especially in one of the most essential rooms in your home: the bathroom.
Let’s explore how to create a bathroom design that feels timeless, comfortable, and ready for whatever the future brings.
Table of Contents
- What is Universal Design in the Bathroom?
- Why Plan for Universal Design Now?
- Key Design Tips for Universal Design & Aging in Place
- Making Your Bathroom Beautiful: Blending Aesthetics with Function
- Planning Your Universal Design Bathroom Project
- Working with Professionals: Our Team's Approach
What is Universal Design in the Bathroom?
Universal design focuses on creating spaces that work for everyone, regardless of age, mobility, or physical ability, without requiring special accommodations. In a bathroom, that means designing with intention from the start so every element feels intuitive, comfortable, and safe for anyone who uses it.
While the Americans with Disabilities Act (ADA) sets minimum accessibility standards for public and commercial buildings, Universal Design goes a step further. It applies those same principles to residential spaces, focusing on blending aesthetics with function.
The goal is to create a space where safety and style coexist seamlessly, where a young child, an aging parent, or a family member recovering from surgery can all use the space comfortably. With the right planning, your bathroom can be both timeless in design and practical for life’s changing needs.
Why Plan for Universal Design Now?
If you’re already planning a bathroom renovation, it’s the ideal time to think about the future. When accessibility is built into the design of a bathroom remodel from the start, safety and comfort become part of the structure, not something added later as an afterthought. This means accessibility features seamlessly integrate into the design.
By including accessible bathroom features like grab bars, zero-threshold showers, and wider doorways during your remodeling project, you can ensure they’re properly supported with the right framing, electrical work, and layout adjustments. The result is a space that feels intentional and cohesive in every detail.
Best of all, a bathroom designed with accessibility in mind doesn’t have to look like it was built for aging in place. With thoughtful choices, these interior design features blend naturally into the overall aesthetic, creating a bathroom that is ready to meet your needs today and well into the future.
Adding these features during your remodel ensures your home is ready to support you, even if life brings changes earlier than planned. Beyond immediate safety and aesthetic appeal, the long-term benefits of aging-in-place bathroom design are substantial.
Consider the benefits:
-
Proactive safety: Reduce slip-and-fall risks before they happen with smart layout and non-slip flooring choices.
-
Future-proofing: Avoid costly or disruptive retrofits later by building for accessibility from the start. Designing for accessibility now means your home can adapt over time, reducing the need for expensive renovations or quick fixes later on.
-
Increased home value: An accessible, thoughtfully designed bathroom appeals to a broader range of future buyers.
-
Everyday comfort: Wider doorways, easy-to-reach storage, and comfortable toilet heights make daily routines smoother for everyone, regardless of ability.
-
Peace of mind: Knowing your home is ready to meet your needs, both today and in the future, will support your desire (or the next homeowner) to maintain independence as they age.
Designing with the future in mind doesn’t mean compromising on aesthetics. When done right, universal design blends seamlessly into a bathroom that looks beautiful, functions uniquely for you, and supports you through every stage of life.
Key Design Tips for Universal Design & Aging in Place
A common misconception is that accessible design must compromise aesthetics. When many homeowners think of accessible bathroom design, they picture a sterile, clinical space, similar to a hospital or assisted living facility. We believe this isn't true. Our goal is to blend innovative safety features so seamlessly that they enhance, rather than detract from, the bathroom's beauty.
Our team approaches Universal Design with a clear set of principles, ensuring that every project strikes a balance between form and function. Let's explore the design elements that make a profound difference in a universally designed bathroom.
Flooring: Slip-Resistant and Stylish
The floor is your first line of defense against slips. We recommend slip-resistant flooring materials with a textured surface or a high Coefficient of Friction (COF) even when wet. Think matte-finish porcelain or ceramic floor tiles, luxury vinyl plank (LVP), or even textured natural stone. Larger format tiles have fewer grout lines, which makes them easier to clean, but if they’re not properly textured, they can become slippery. Smaller tiles, on the other hand, create more traction thanks to additional grout lines. However, they must be installed with precision to ensure the surface stays even and doesn’t create a tripping hazard. More grout lines may make cleaning more difficult.
Remember, consistent flooring throughout the bathroom, especially into a curbless shower, creates a cohesive look and removes thresholds that can be trip hazards for anyone.
Rethinking Grab Bars: From Clinical to Custom
Thankfully, the days of purely utilitarian stainless-steel grab bars are over. Today's options are incredibly diverse, available in various finishes (bronze, chrome, matte black), styles, shapes, and even integrated into other fixtures.
Placement: Think strategically. Place them near the toilet, install multiple bars inside the shower or tub, and near entryways.
Style: Choose bars that complement your bathroom's aesthetic. Some even have decorative elements or double as towel holders.
Reinforcement: This is an area of detail where many contractors fall short. If grab bars aren’t installed correctly, they can’t provide the safety and support they’re meant to. Our team ensures that all grab bars are securely mounted to wall studs or that additional blocking is added for maximum support.
Bathroom Bathtubs for Aging-in-Place
While many universally designed bathrooms prioritize showers, tubs still have a place. If a tub is desired, consider:
Walk-in Tubs: These feature a hinged door and a built-in seat, making bathing safer and more comfortable. Look for models with quick-drain features and therapeutic jets.
Zero-Threshold Tubs: Some innovative designs offer a low-threshold, or flush entry, though these are less common than walk-in tubs.
Freestanding Tubs with External Grab Bars: If a traditional tub is preferred for occasional use or resale, ensure there's ample space around it to add floor-mounted grab bars if needed in the future.
Showers Designed for Accessibility
The curbless shower, also known as a walk-in shower, is a hallmark of universal design and often the most impactful change.
Curbless Entry: This flush transition eliminates a tripping hazard and allows for wheelchair access. The key to making these showers effective is ensuring the shower floor is built with the proper pitch for drainage, which requires thoughtful design and precise installation.
Spaciousness: For an accessible or aging-in-place shower, aim for at least 48 inches by 36 inches, though a roll-in shower designed for wheelchair access should be at least 60 inches long by 30 inches deep, with 60 by 36 inches or larger preferred. Planning a bit larger than the minimum provides greater comfort, flexibility, and safety, especially if you choose to add a shower seat or bench.
Built-in or Fold-down Benches: These provide a safe place to sit and rest.
Handheld Showerheads: Essential for seated bathing or assisting others.
Lever Handles: Easier to operate than knobs, especially with limited dexterity.
Storage Niches: Recessed shelves keep toiletries within easy reach.
Toilets: Comfort and Support
The standard toilet height can be challenging for those with mobility issues.
Comfort-Height Toilets: These are typically 17-19 inches high (including the seat), making it easier for most adults, especially older adults or those with mobility limitations, to sit down and stand up comfortably.
Bidet Seats: Offer enhanced hygiene features and can be a significant aid, particularly for those with limited mobility.
Reinforced Walls: Plan for reinforced walls around the toilet during construction, even if grab bars aren't installed immediately. This makes future installation simple and secure.
Doorways and Entryways: Wide and Unobstructed
Think about movement into and within the bathroom.
Wider Doorways: A minimum clear opening of 32 inches is required, with 36 inches recommended; 36 inches is ideal for wheelchair access. When planning a remodel, widening doorways to 36 inches not only improves accessibility but also adds a sense of openness that benefits everyone.
Pocket Doors or Barn Doors: These eliminate the swing of a traditional door, freeing up valuable floor space.
Lever Handles: Easier to operate than round doorknobs
Vanities and Sinks: Ergonomics and Style
Wall-Mounted Sinks: These offer clear space underneath, allowing for wheelchair access.
Open Vanities: Similarly, vanities with open shelving or pull-out drawers rather than solid cabinets can be more accommodating.
Adjustable-Height Vanities: For ultimate flexibility, some vanities can be raised or lowered.
Lever and Hands-Free Faucets: Motion-sensor faucets can make daily routines easier by eliminating the need to twist or turn handles, an especially helpful feature for anyone with limited hand strength or arthritis. Better yet, try a lever-style faucet with a motion sensor.
Anti-Scald Devices: Thermostatic mixing valves prevent water from reaching dangerous temperatures.
 Lighting, Heating, and Smart Tech
Lighting, Heating, and Smart Tech
These elements enhance comfort and safety.
Layered Lighting: A combination of ambient (overhead), task (vanity), and accent lighting minimizes shadows and improves visibility. Motion-sensor nightlights and toe-kick lighting to illuminate walkways at night are also excellent additions.
Radiant Floor Heating: Adds luxurious warmth and can help dry wet floors faster.
Smart Technology: Voice-activated lighting, programmable thermostats, and even smart mirrors can add convenience and control.
Smart Shower Systems: This technology makes daily routines easier and safer, especially in aging-in-place designs, by eliminating the need to adjust knobs or risk sudden temperature changes. With a single touch, you get your ideal water temperature every time you shower.
 Cleaning and Maintenance: Tile & Grout, Wet Room
Cleaning and Maintenance: Tile & Grout, Wet Room
Designing for ease of cleaning is another aspect of universal appeal.
Large Format Tiles: As mentioned, fewer grout lines mean less scrubbing.
Epoxy Grout: More stain-resistant and durable than traditional cementitious grout.
Wet Rooms: A fully waterproofed bathroom, where the entire floor can get wet, simplifies cleaning and eliminates the need for a shower door, enhancing accessibility. This requires meticulous waterproofing and floor pitch planning during construction.
 Making Your Bathroom Beautiful: Blending Aesthetics with Function
Making Your Bathroom Beautiful: Blending Aesthetics with Function
Now for the exciting part: ensuring your universally designed bathroom is as stunning as it is functional.
Choosing Materials and Finishes
Select materials that are not only durable and slip-resistant but also visually appealing.
Natural Stone: Honed or leathered finishes offer grip while providing a luxurious feel.
Porcelain & Ceramic: Wide array of colors, patterns, and textures. Look for options with a matte or textured finish.
Wood-Look Tile: Offers the warmth of wood with the water resistance of tile.
Fixtures: Choose finishes like brushed nickel, bronze, or matte black for a contemporary look that also hides fingerprints better than polished chrome.
 Color Palettes and Their Impact
Color Palettes and Their Impact
Colors can influence mood and even perception of space.
High Contrast: Use contrasting colors for key elements such as grab bars, toilet seats, and shower walls to improve visibility for people with visual impairments.
Calming Hues: Soft blues, greens, and warm grays create a serene atmosphere.
Pops of Color: Introduce vibrant colors through accessories, towels, or artwork to add personality without overwhelming the space.

Storage Solutions: Accessible and Organized
Thoughtful storage keeps the bathroom tidy and essentials within reach.
Pull-Out Shelves & Drawers: Easier to access than deep cabinets.
Open Shelving: For frequently used items.
Recessed Medicine Cabinets: Keep the vanity clear.
Adjustable Shelving: Allows customization as needs change.

Planning Your Universal Design Bathroom Project
Ready to transform your bathroom? Here’s how our team guides you through the process.
Assessing Your Current Space and Needs
This is our starting point. We'll discuss your long-term goals, current mobility, and anticipated future needs. We'll evaluate the layout, plumbing, electrical, and structural elements of your existing bathroom.
Consider:
-
Who will be using the bathroom now and in the future?
-
Are there any specific mobility challenges or preferences?
-
What is your desired aesthetic?
-
What's your budget and timeline?
This detailed assessment helps us craft a plan tailored precisely for you.
Working with Professionals: Our Team's Approach
Undertaking a universal design bathroom renovation requires specialized knowledge and experience. Because we are a design-build firm, we bring together designers, architects, and skilled craftspeople who understand the nuances of accessible design and construction.
We pride ourselves on:
-
Building and Remodeling Expertise: Deep knowledge of Universal Design principles, building codes, and material selections.
-
Collaborative Design: We work closely with you, listening to your vision and offering creative solutions.
-
Detailed Planning: From initial sketches to final blueprints, every detail is meticulously planned.
-
Quality Craftsmanship: Our builders ensure every element is installed to the highest standards, prioritizing safety and durability.
Download the eBook to Learn More
For more inspiration and detailed insights into creating a harmonious and functional primary suite, including the bathroom, download our exclusive Primary Suite eBook. It's packed with design ideas, planning tips, and considerations for creating your ultimate sanctuary. It's an excellent resource as you embark on your universal design journey.

