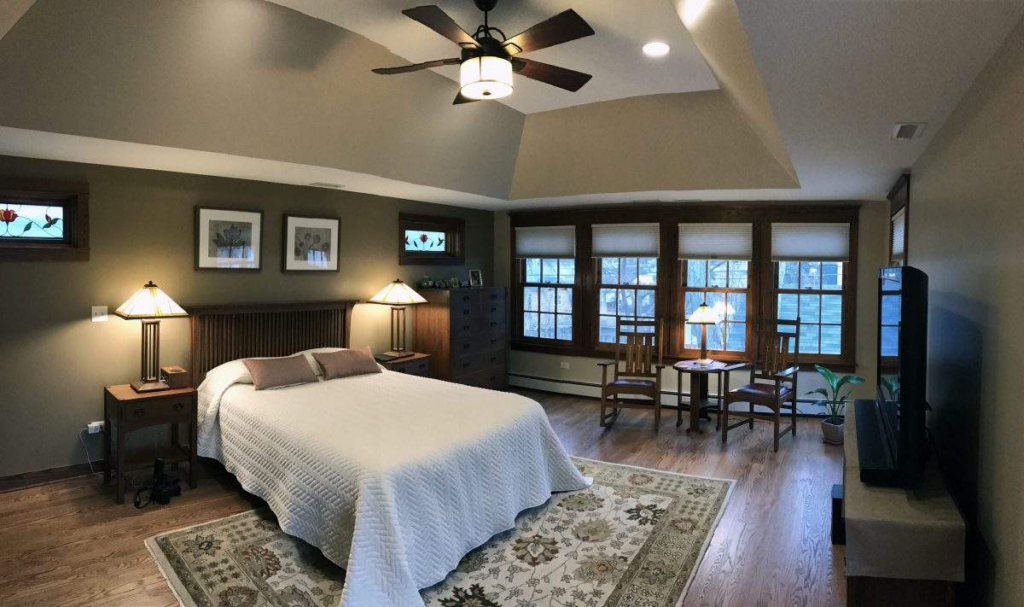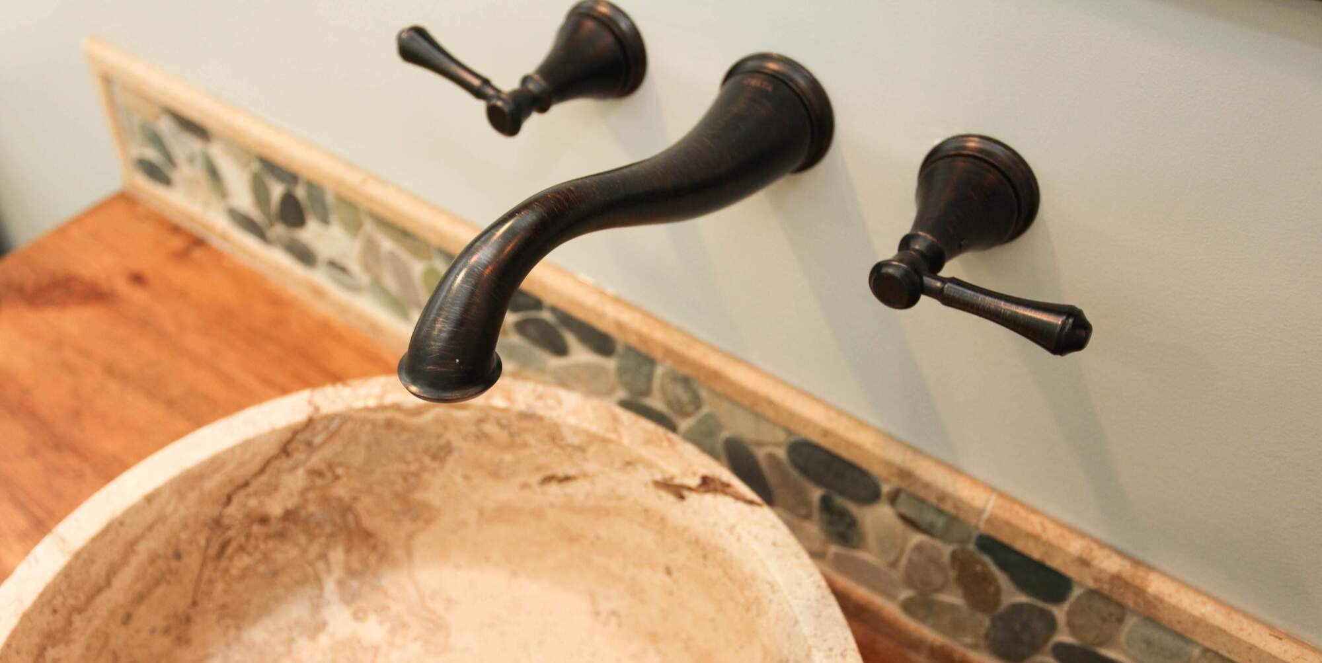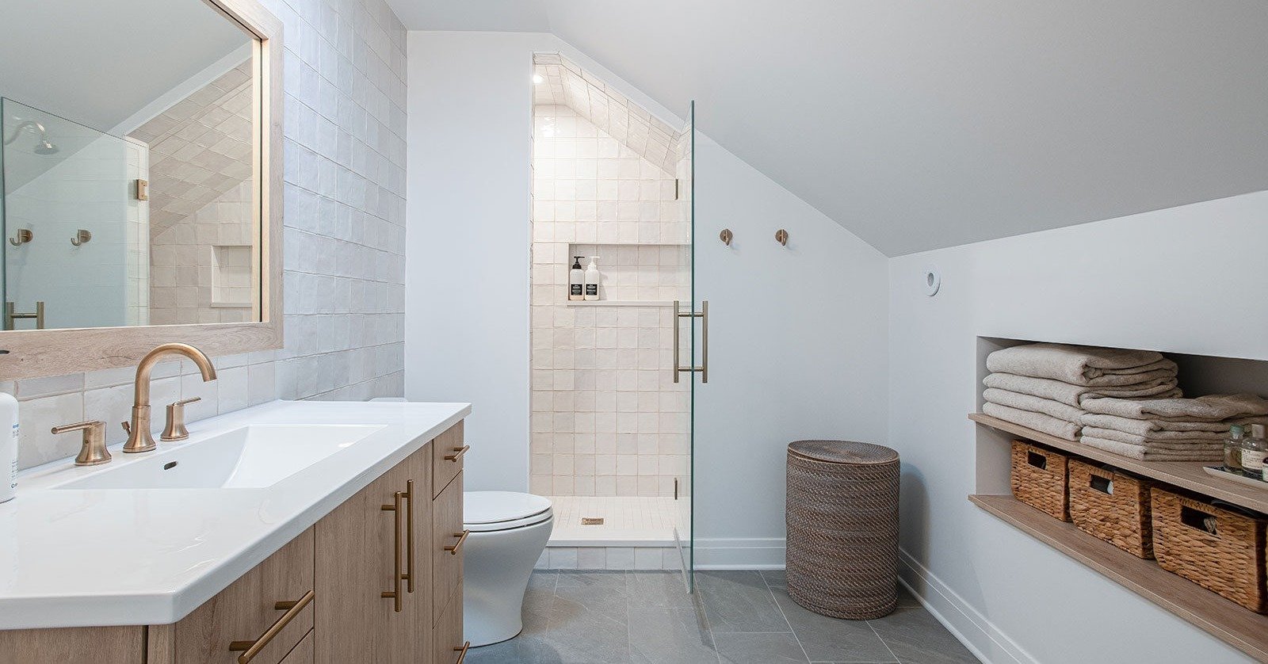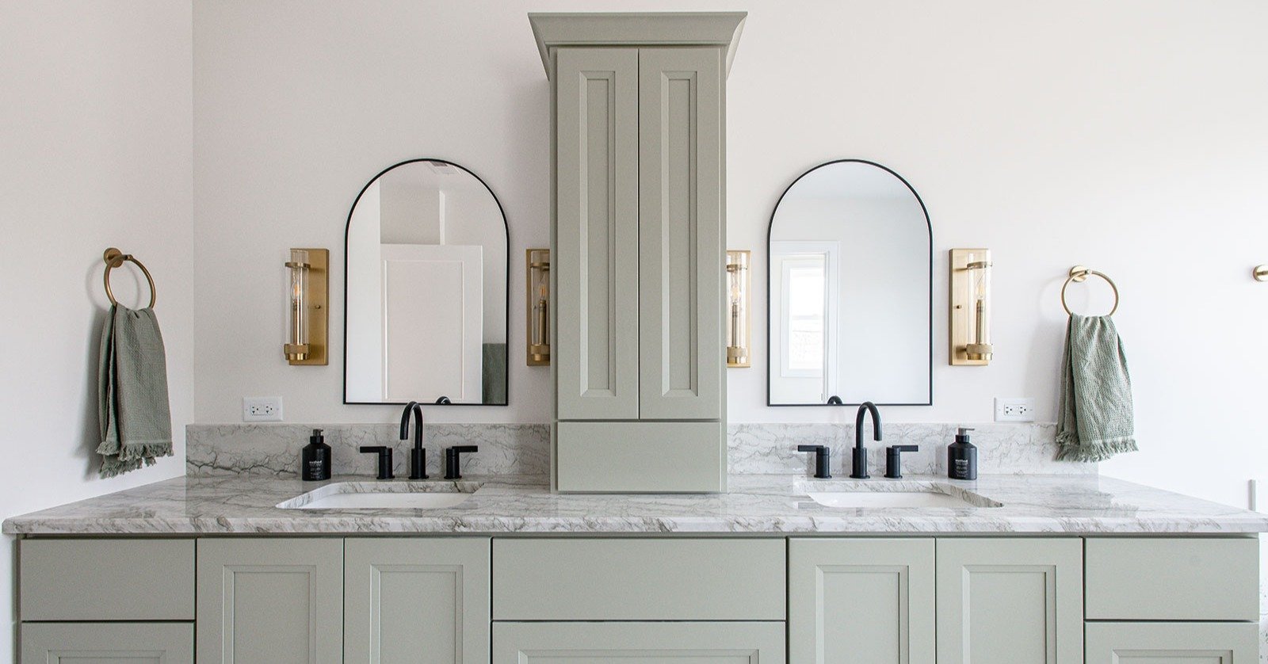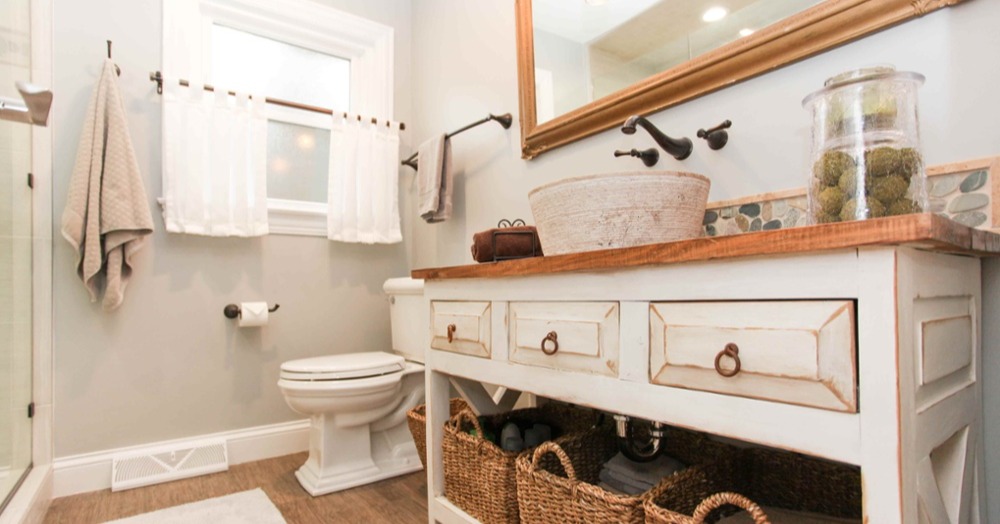A Complete Guide to Adding a First-Floor Master Bedroom Addition
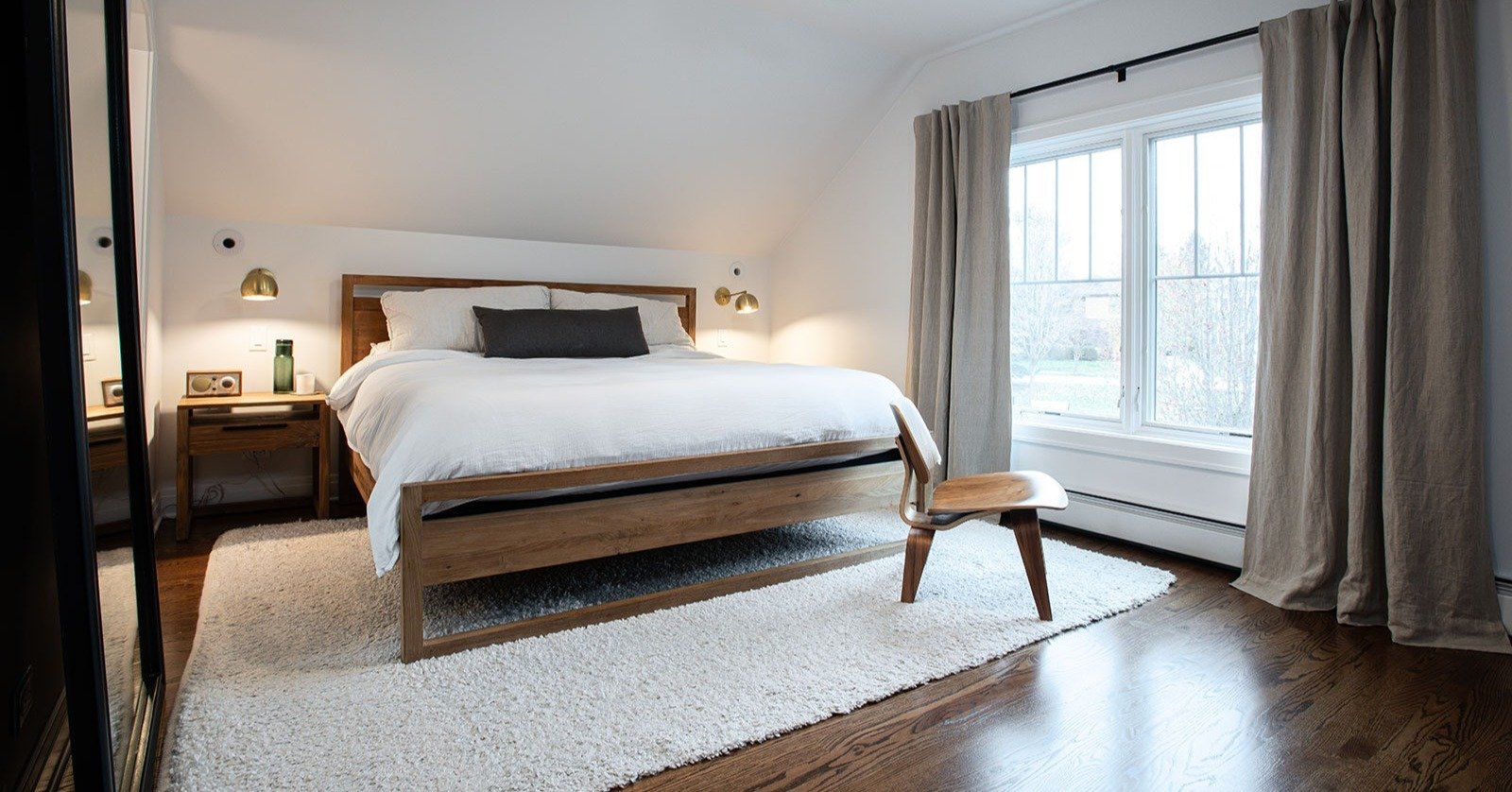
Listen to the Blog Post
At some point, many homeowners begin to wonder: “What would it take to add a primary suite to the first floor of my home?” Whether you’re thinking about aging in place, planning for multi-generational living, or simply want more space and privacy, a first-floor master suite addition can offer both immediate benefits and long-term value.
But this isn’t a decision to make lightly, and it certainly isn’t a one-size-fits-all project. Here’s everything you need to know before you get started.
Table of Contents
1. Why Add a First-Floor Primary Suite?
2. Smart Design Starts with a Big-Picture Plan: Frequently Asked Questions
3. Technical and Structural Considerations
4. Future-Proofing with Universal Design
5. Bonus Potential: Going Out and Up
6. Design with the Whole Home in Mind
Why Add a First-Floor Primary Suite?
Remodeling for a first-floor master suite shouldn’t just focus on gaining extra square footage; it should be centered around creating a home that will adapt to your needs as they change over time. For many homeowners, the drive for a first-floor primary suite is about functionality, accessibility, and planning for the future.
1. Aging in Place
You love your home, and you don’t want to move, but navigating stairs every day isn’t going to be feasible forever. By adding an accessible suite with a bedroom, full bathroom, and laundry room on the first floor, you’re creating a safe space where you can live independently through every stage of life. Even if you’re not quite ready to use it yourself, it can serve as a private guest suite, a home office, or a flexible-use living space in the meantime.
2. Not Enough Room Upstairs
Sometimes the existing second floor just doesn’t have the space or the layout flexibility to accommodate the master suite you want and need. If all the bedrooms are already spoken for by kids, guests, or a home office, building out a primary suite addition can be the best (and only) way to create the extra space you want.
3. Multi-Generational Living
Are you planning on hosting aging parents for extended stays? Consider a long-term living arrangement. A first-floor master bedroom suite provides accessibility and privacy for loved ones, while giving you peace of mind. Plus, it’s future-proofing your home for yourself in the process.
4. Privacy and Flow
Some homeowners simply prefer a bit more separation between the kids’ bedrooms and their own. With the primary suite on the main floor and other bedrooms upstairs, it’s easier to create distinct zones for family life and rest space.
Smart Design Starts with a Big-Picture Plan: Frequently Asked Questions
A successful master suite addition should make the new space feel like it’s always been part of your home. That’s where the design-build approach truly shines.
Here are the key questions to consider:
1. Do I have to build a home addition, or can I repurpose existing space?
Before building out, look for underutilized square footage on the first floor. Spaces like rarely used formal dining rooms, dens that act as storage instead of living space, or awkwardly laid-out living areas can often be reimagined into a new owner’s suite, either on their own or paired with a modest addition.
2. How will this affect my main living areas?
If you're borrowing square footage from a space that’s currently in use, it’s important to consider how you’ll make up for that loss. Will the home design still have enough room for entertaining? Do you need to shift the floor plan to maintain balance across the first floor?
3. Will the new suite feel connected to the home?
Placement matters. Nobody wants their bedroom to open directly off the kitchen. A short hallway or small vestibule can create a buffer and make the addition feel private but still connected to the rest of the home.
4. What’s the view, and what’s the exposure?
Think about what you want to see (and not see) from your new master bathroom and bedroom windows. If you’re adding onto the back of the house, try to place the bedroom so it faces the backyard. You may also want to consider things like blackout shades, higher-set windows for privacy, and minimizing exterior noise or light pollution.
Technical and Structural Considerations
Even a modest addition can have implications for your home’s structure and systems. Here’s what you might encounter:
- Setback and lot restrictions: Zoning laws and lot coverage rules will dictate how far you can build out.
- HVAC zoning: Your current system may not be equipped to heat and cool the new master bedroom and bath efficiently. In some cases, a dedicated unit or zoned system will make the most sense.
- Water service and plumbing: Adding a new bathroom could require you to expand your water service or plumbing lines.
- Foundation work: Soil conditions will determine whether your addition can sit on a slab, crawlspace, or full basement. Your design-build partner will handle the testing and engineering to ensure it’s done correctly.
- Exterior integration: If your addition impacts siding, roofing, or access to the backyard, this is the perfect time to handle any deferred maintenance and create a cohesive exterior.
Future-Proofing with Universal Design
Even if you don’t need it now, incorporating universal design elements into your first-floor suite home renovation can make all the difference down the road and potentially boost resale value.
Here are a few easy upgrades to consider:
- Zero-threshold showers
- Wider doorways for wheelchair accessibility
- Lever-style door handles (easier on the hands)
- Blocking in the walls for future grab bars
- Lowered vanities or countertops with knee clearance
- Layered lighting, including toe-kick lights for nighttime visibility
You don’t need to make the room feel clinical, but thoughtful design now means less stress (and lower costs) later.
Bonus Potential: Going Out and Up
If your goals include more than just a primary suite, say, an additional office or extra bedrooms upstairs, you may have the option to go out and up. A stacked addition allows you to expand your second story while upgrading the first floor at the same time. It’s a bigger investment, but one that can pay off in long-term flexibility.
Design with the Whole Home in Mind
Adding a first-floor master suite is more than a renovation; it’s a reimagining of how you live in your home. That’s why working with a design-build firm like Patrick A. Finn makes such a difference. We look at the big picture, balancing your vision with the realities of your home’s layout, systems, and structural needs.
Our goal is always the same: to deliver a space that looks beautiful, lives well, and feels like it’s always been there.
Are you ready to start planning your own first-floor master suite? Download our free eBook, A Complete Guide to Building the Ultimate Luxury Primary Suite, for expert tips and inspiration to design a space that’s both functional and timeless.



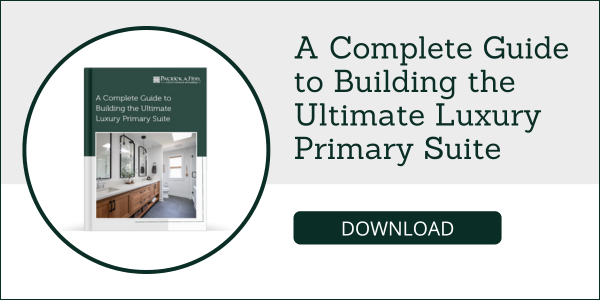
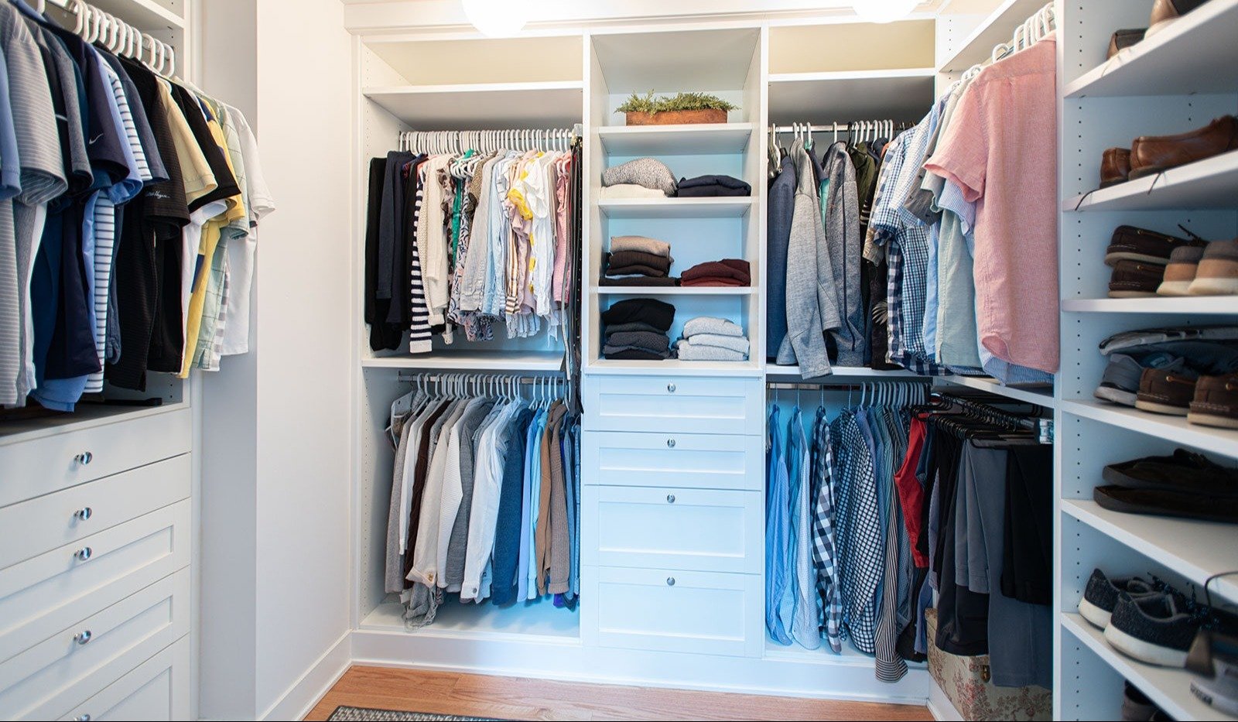
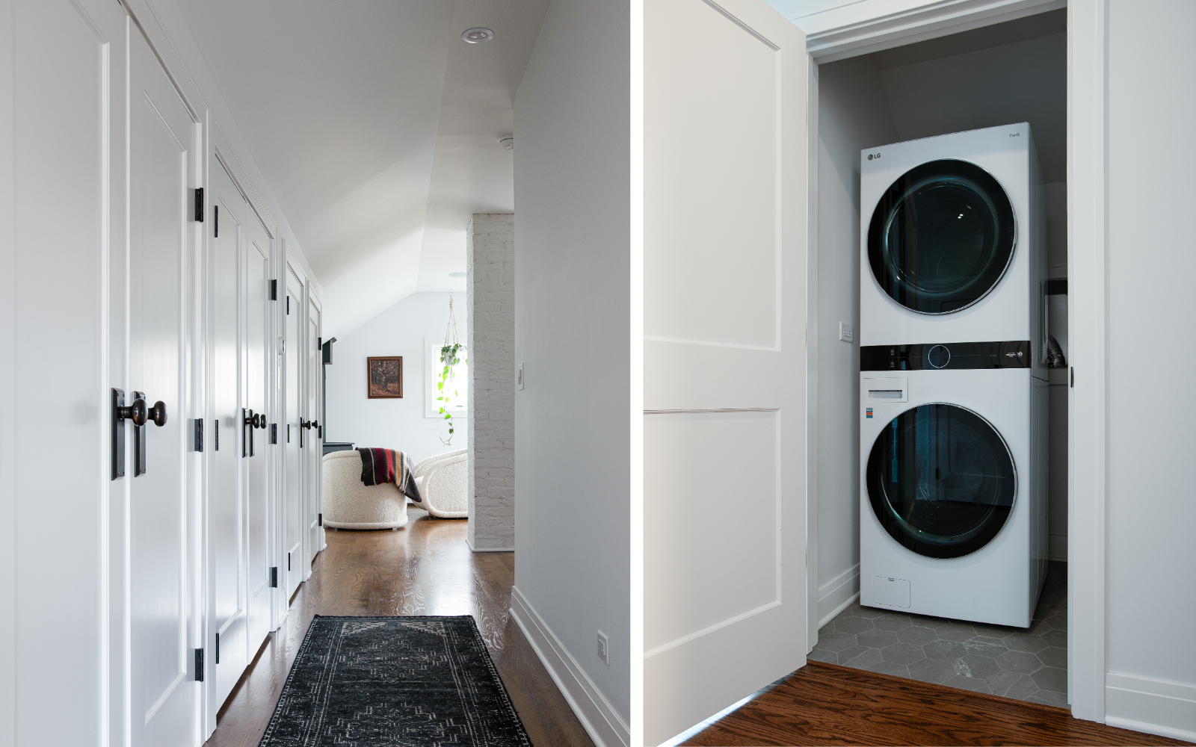
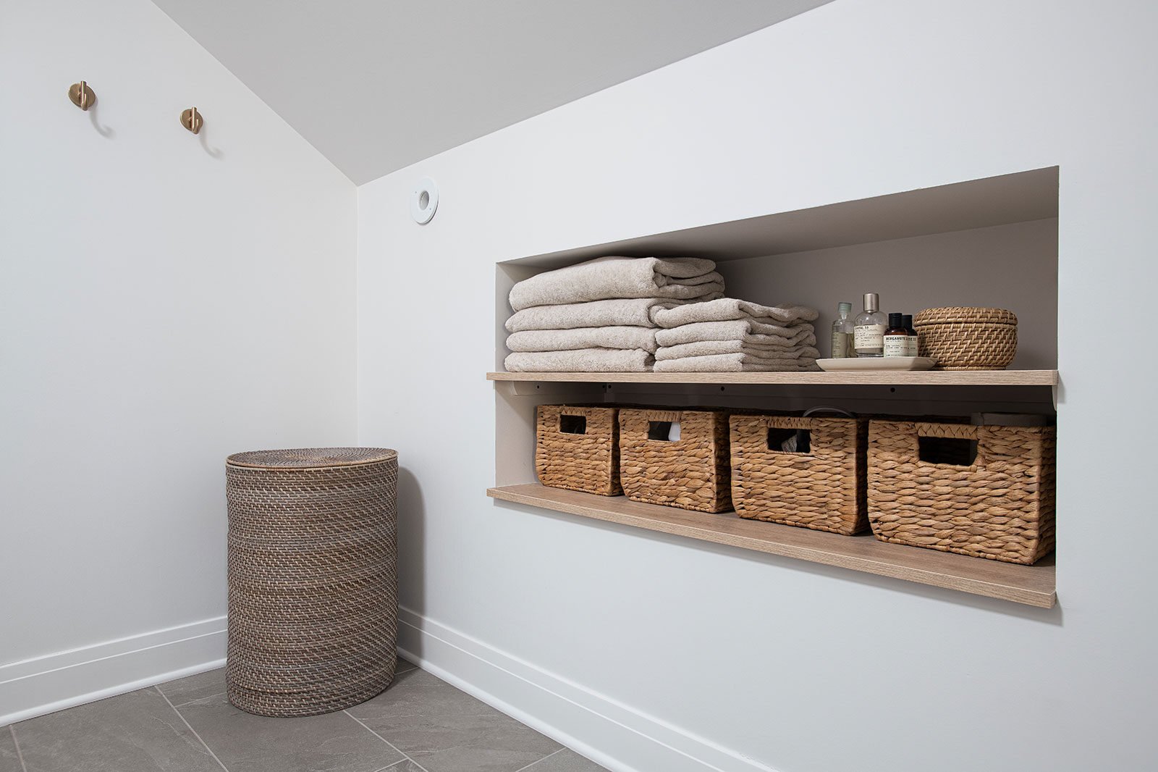
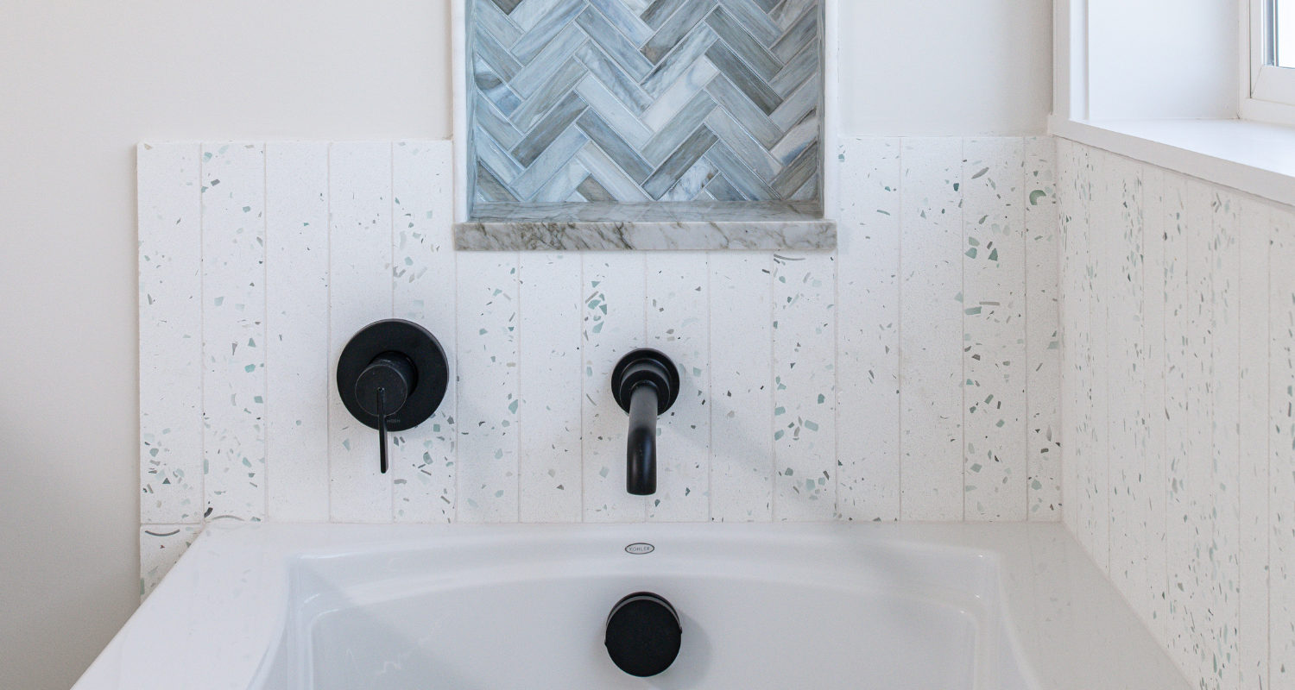
-1.png)
