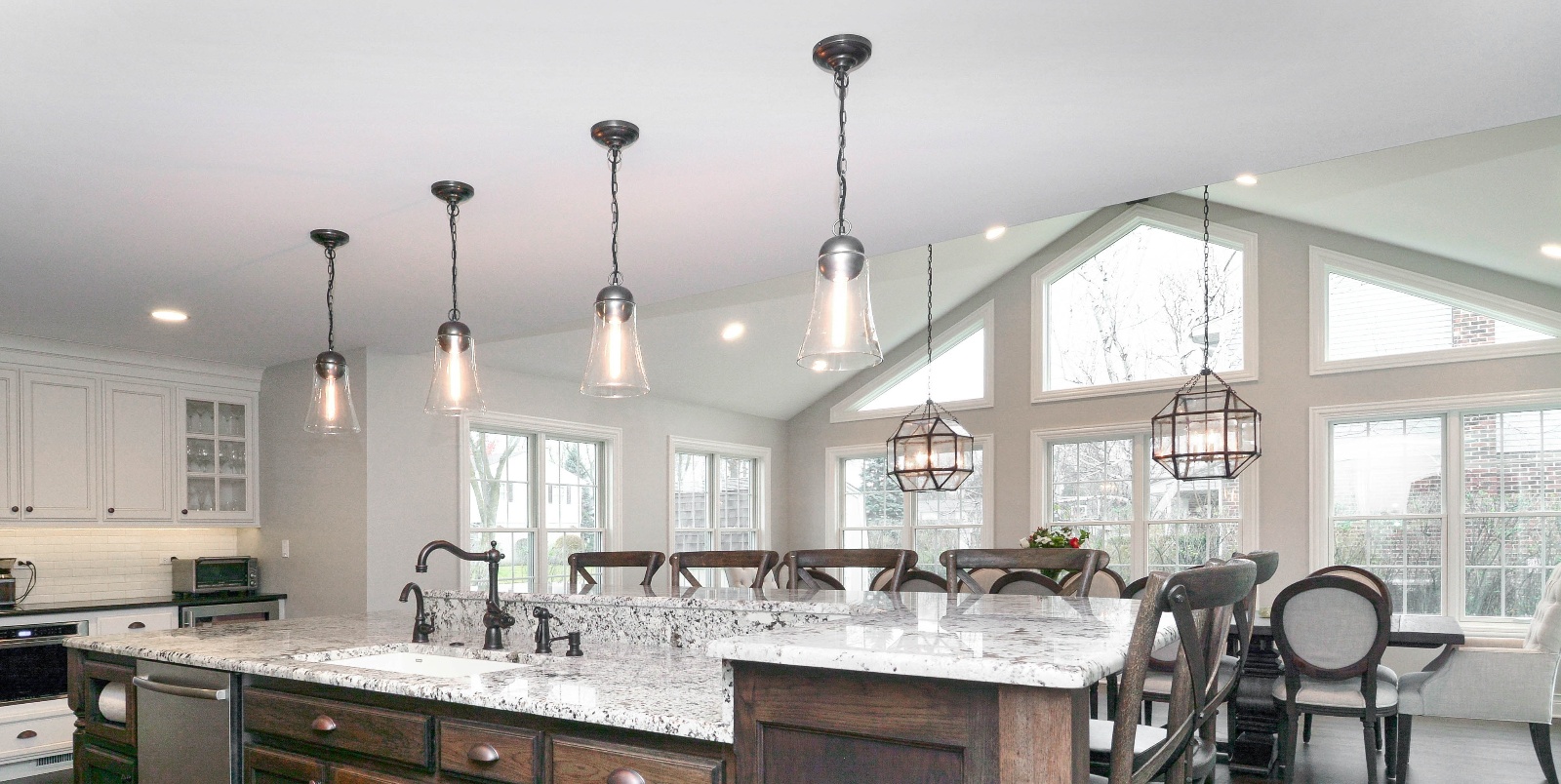Home Addition Design: How Do I Make My Addition Seamlessly Blend Into My Existing Home?
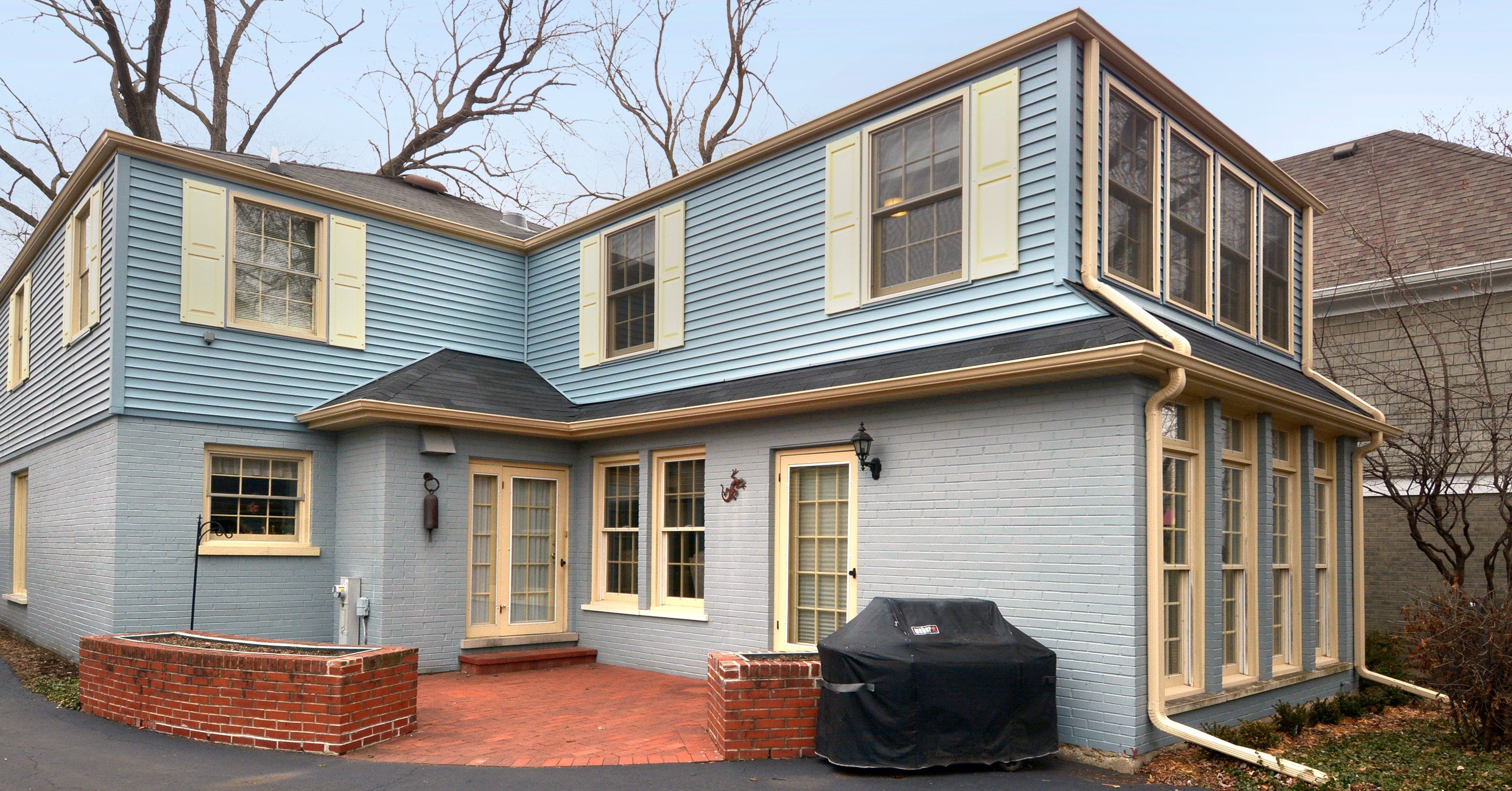
Thinking about a new addition is exciting, but you want to get it right. You know what you are NOT looking for in an addition: something out of proportion or far outside the aesthetic look and feel of the rest of your home. Fortunately, reputable contractors care about the final product as much as you do. Their goal is an end result that looks like it has been there since the home was first built.
This article will walk through key considerations around home addition design, allowing you to understand who to work with and what to look for as you design your home addition.
Choose Design-Build
A well-built and well-integrated addition begins with the right design-build partner. Such a company will work hard to find a unique solution to incorporate your home addition seamlessly into the design of your existing home and floor plan.
Design-build is also less complicated for you as a homeowner. Instead of finding an architect, a design expert (or multiple design experts), and a general contractor, you have all those functions under one roof. You’ll receive access to all the professionals needed to complete the project and services like 3D renderings of the final design to ensure what gets built matches your vision.
Having a cohesive team to work on your renovation project also means the project will stay within your budget parameters from the start. Too often, we have seen clients come with architectural plans in hand without a sense of what these drawings will cost once built. Often, this leads to a need for a revised set of plans and lost time and money.
Learn more about the differences between design-build and traditional methods in this article, “Design-Build Construction vs. Traditional Methods: Know the Key Differences.”
What Are the Key Considerations When Designing a Home Addition?
The ultimate goal should be to make a home addition look like it’s not a home addition. You’ve found a design-build firm with the credentials and portfolio that gives you the confidence to move forward.
What are some specific things to consider to make the interior and exterior of a home addition look like they have always been there? Here are some critical areas we highlight with our clients.
Home Addition Plans: Exterior Finishes
When embarking on a house addition project, it is essential to consider its impact on the home's exterior. A home's exterior is the first impression everyone gets, and it sets the tone for the overall aesthetic and appeal of the property. Therefore, it is crucial to carefully select the right finishes for the outside of your home addition.
Architectural Style of the Home
One of the key aspects to consider when brainstorming home addition ideas is the architectural style of your existing home. Choosing finishes that complement the existing structure and seamlessly blend in with the overall home design is important.
For example, if you have a colonial-style home, consider adding traditional elements to your addition, such as decorative moldings or clapboard siding. On the other hand, if you have a modern-style home, incorporating sleek and minimalistic finishes into your addition can enhance the overall contemporary feel.
Windows
For cohesion between the living spaces and maximizing energy efficiency, many homeowners choose to replace all the windows when doing a home addition. When this is not practical, the next best solution is to select windows for the addition from the same manufacturer and style as existing windows.
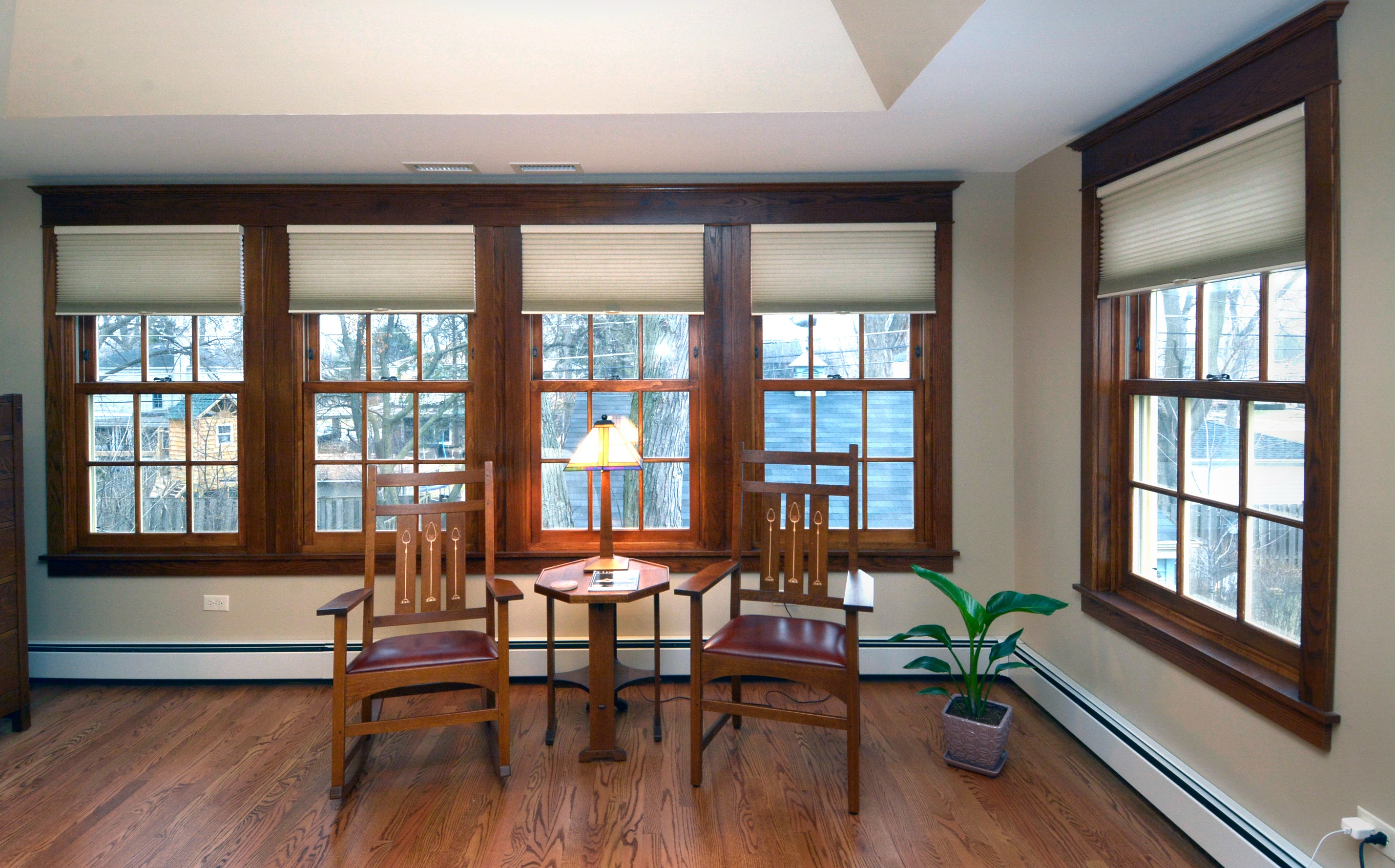
Brick
How on earth will new brick on an addition match existing brick, especially brick that has been there for decades? There are several ways this can be addressed. Brick staining can be done to lighten or darken new brick to create a seamless transition. Painting brick is another popular option, but you must be careful how this is done. It can cause the brick not to breathe and trap moisture, potentially impacting its overall durability.
It is also possible to “feather” in the new brick. This is a process in which new and old bricks are carefully ‘feathered’ or staggered, allowing the new and old bricks to blend and avoid a harsh visual line.
Siding
A high-quality design-build contractor can try to seamlessly blend new and old siding; however, with matching siding, you can’t just go by the manufacturer’s color codes. Because the siding has been exposed to sun, rain, and everything else, going by the names and numbers will not create a perfect match.
A better option is to take sample pieces to the supplier to see how closely they can be color-matched based on their current color.
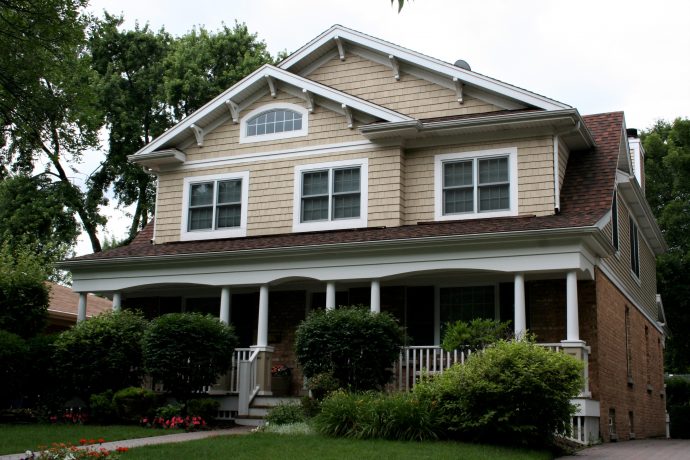
Depending on the type of siding you have, you may be able to paint the entire home or consider residing the whole house. If you’re considering re-siding your home and adding an addition in the next few years, doing them simultaneously will make the most sense.
You can also lean into your design to see if you can create a natural transition with different materials between the new and old siding so slight color differences will not be noticeable.
Roofline & Roofing Materials
A drastic change in roofline or color is a dead giveaway of a home addition. The entire roofline may need to change depending on the addition's style. For example, if you added a second-story addition, the roofline will need to be redone in the style and pitch of the addition.
It’s important to consider the pitch of the additional roofline to ensure water effectively runs off and snow doesn’t sit. Your north suburb municipality will have requirements for the amount of pitch in the roofline. Beyond this, there are building code requirements for providing sufficient space between something like a single-story rear addition roofline and second-floor windows that the addition backs up to.
How do you blend in roofing materials between new and old? It can be challenging to match existing shingles that have changed color due to weather to new roofing. If you haven’t replaced your roof in a while, consider doing it simultaneously with the addition.
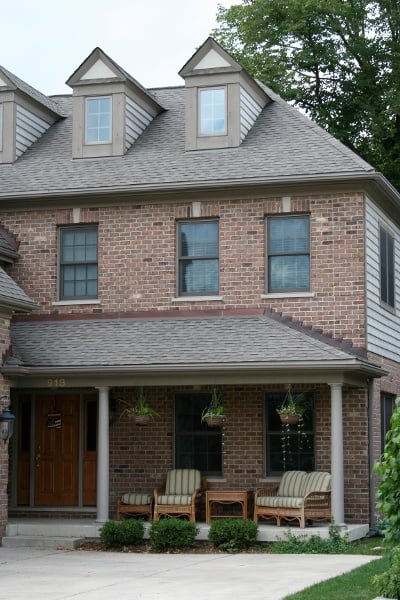
Explore different types of home additions in this article, “5 Home Addition Ideas to Accommodate Your Growing Family.”
Home Addition Plans: Interior Design Considerations
The interior design of a home addition can significantly impact the overall look and feel of the space, so it is essential to carefully consider design choices. Whether you are adding square footage to your kitchen remodel and living space, adding a first-floor laundry room or mudroom, or building a sunroom off of the family room, the interior design of the space can significantly impact its functionality and aesthetics.
Flow of the Space
Another important consideration when building a home addition is the flow of the overall space. You want to ensure that the new addition seamlessly integrates with the existing layout of your home. This can be achieved by carefully planning the placement of doors, windows, and hallways. Consider how the new space will be used and design it accordingly.
For example, if you are adding a home office, make sure to include ample built-in storage and a functional workspace. If you add a bathroom or extra space within an existing bathroom, think about the fixtures and finishes that best suit your needs and personal style.
Flooring
Blending flooring is a crucial aspect when planning a home addition project. Many homeowners are specifically concerned with how existing wood flooring will blend in with new wood flooring. A high-quality design-build contractor will feather the old and new into each other–pulling out existing boards and integrating new boards into the remaining old boards.
If the existing flooring shows signs of wear, this is an excellent time to replace it throughout the home. If replacement is not warranted, your design-build contractor will find the best spot in the house plans for the transition between old and new.
Flooring should ideally be the same height as you transition from the original home into the addition. Stepping down or up into a space indicates a home addition. A good quality design-build company will pour the foundation walls of the new addition so that the floor height of the new space perfectly matches the height of the existing space.
Wall Color and Millwork
What do you see when you walk through a doorway from what had been the existing home into the new home addition? Hopefully, it is just a matter of moving from one beautiful room to another.
To make that happen, you want to ensure trim profiles and paint colors are consistent from one space to another, just like flooring and windows.
Paying attention to small details will make the new home addition feel simply part of the home.
Lighting Design
If you have recessed lights in the existing space, it’s important to maintain the same sight lines through to the new space. Similar to other finishes, you’ll want any wall sconces, ceiling lights, or pendant lamps — any attached lighting — to be of similar style to the existing lighting fixtures.
From Room to Home: Why Proper Planning is Key to a Cohesive Dream Home Addition
As you can see, all of the details add up. When you pay attention to creating a cohesive whole, your addition will not look like it was added recently. Having a design-build partner to walk you through these decisions from the beginning will give you results you will be proud of.
To learn more about planning a successful home addition, download the eBook "Home Addition 101: A Comprehensive Guide to Planning a Family-Friendly Addition."

