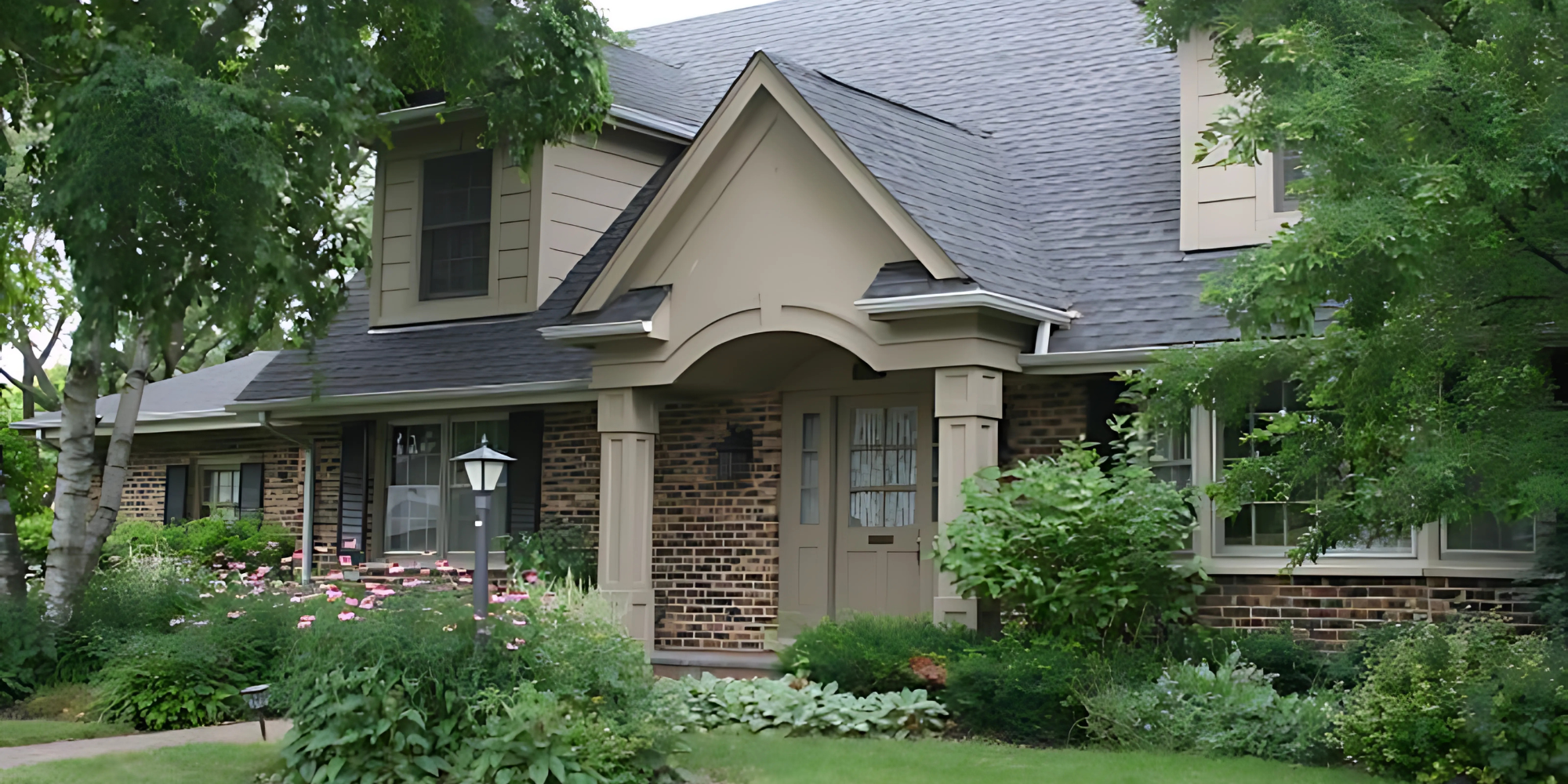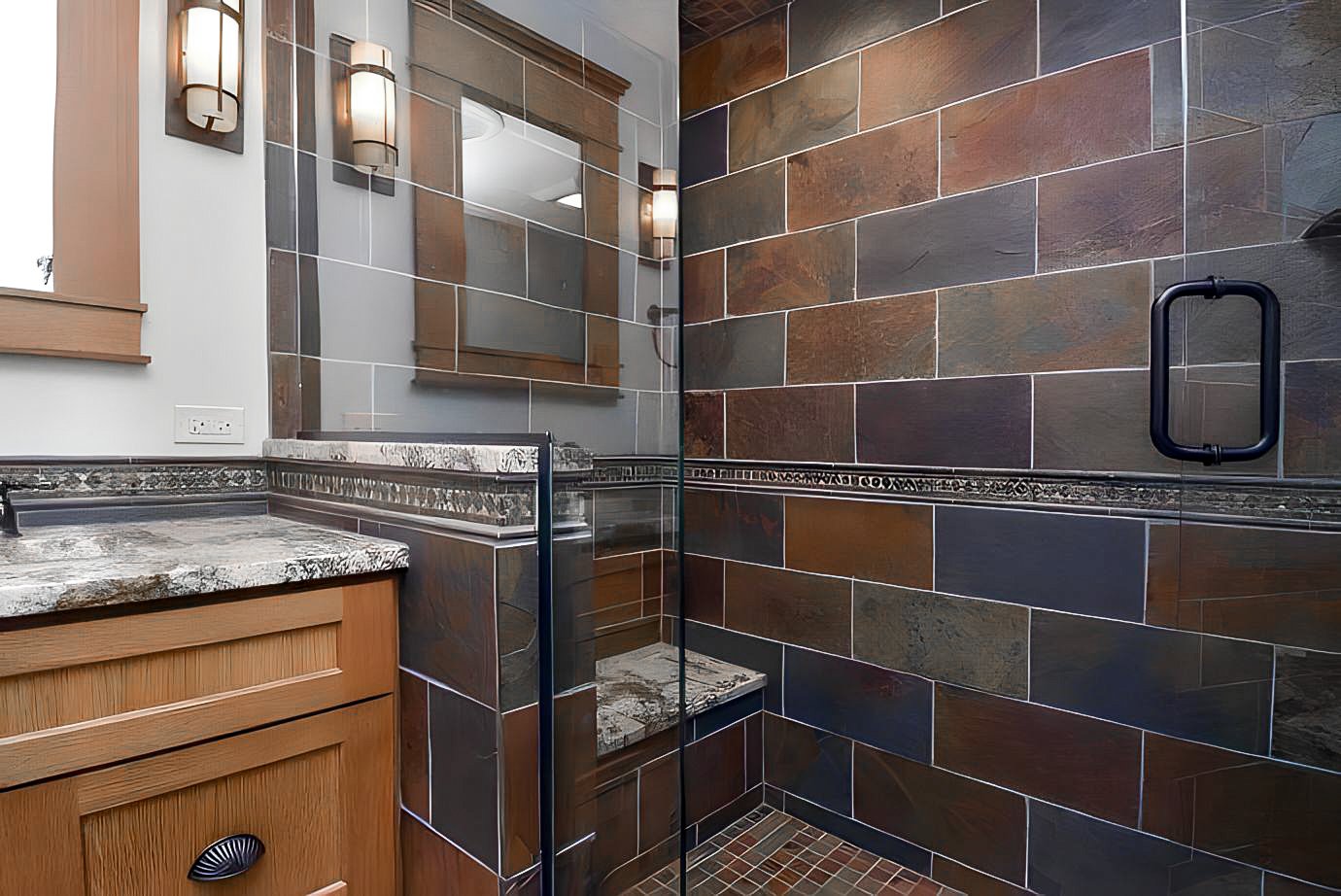How a Home Addition Can Support Multigenerational Living

Listen to the Blog Post
Multigenerational living isn’t just a growing trend—it’s a practical, meaningful way for families to live, grow, and thrive under the same roof. Whether it’s aging parents moving in, adult children returning home, or families choosing to combine households for support and financial benefits, more and more families are finding comfort and practicality in living together under one roof.
But as your household grows, so does your need for space. That’s where a home addition can make all the difference—giving your family the room it needs without the disruption of moving.
Why More Families Are Choosing Multi-Generational Living
Multi-generational living is becoming increasingly common due to its many benefits—emotional, practical, and financial. Here’s what’s driving the shift:
-
The rising cost of retirement communities and a growing shortage of available caregiving options have made aging in place an increasingly appealing option for retirees.
-
After juggling childcare and remote work during the pandemic, a lot of parents realized how helpful it can be to have more hands on deck. Sharing responsibilities across generations just makes life easier.
-
Homeowners with built-up equity are joining forces with their adult children to fund larger, more flexible renovations—a smart and creative way to stay together without taking on the cost of a brand-new home.
-
High housing costs and low real estate inventory are making it harder for families to find new homes that meet their needs, prompting many to remodel or expand their current space instead.
At the heart of it all is a desire to stay close, without giving up comfort, privacy, or independence. That’s where a custom home addition can make all the difference.
Multigenerational House Plans: Privacy and Connection Under One Roof
The key to designing for multigenerational households is striking a balance between spaces that feel private yet remain connected.
Common features include:
-
Private bedroom suites with attached baths
-
In-law suites
-
Finished basements or secondary wings
-
Separate entrances, kitchens, or living areas
These layouts enable independence while maintaining close proximity to family members. If you're planning a fully independent unit (like an in-law suite), check local ordinances to ensure your plans meet zoning and code requirements.
Future-Proofing Multigenerational Homes with Aging-in-Place Design
Designing a home that works for every generation means thinking ahead. Universal design principles and designing for aging-in-place help ensure your home remains safe, accessible, and functional, especially for older family members or those with mobility challenges.
Key features include:
-
First-floor bedrooms and full baths
-
Zero-step entries and barrier-free showers
-
Wider hallways and doorways
-
Grab bars and non-slip surfaces
-
Ramps or home lifts
-
Open floor plans for improved navigation
-
Appliance safety features like stove shut-off timers
These upgrades provide peace of mind now and long-term comfort down the road, without needing to renovate later on, and without sacrificing style or livability.
Flexible Living Spaces That Evolve With Your Family
Life changes often, and your home should be able to adapt to them. One of the biggest benefits of a home addition is its flexibility.
A great room might start as a playroom, become a hangout space for teens, and eventually transition into a guest suite. A finished basement could serve as a home office, a private apartment, or both. Even hardworking spaces like mudrooms are being reimagined—combining laundry, storage, pet-washing stations, and powder rooms into one smart hub.
Design details like built-in storage, homework nooks that double as workstations, or an open area that can be divided with pocket or French doors—these are the kinds of features that make your home truly multi-functional.
Even mudrooms are getting smarter: combining laundry, storage, pet washing, and powder rooms into one highly efficient space.
Expand Your Home, Not Your Search for a New One
If your family is growing or changing, moving might seem like the only option—but it’s not always the right one. It’s expensive, disruptive, and emotionally difficult—especially if you love your neighborhood. A home addition lets you expand your space without sacrificing your routine or roots.
With the right design-build partner, the process is seamless. It starts with a consultation to understand your goals and envision your ideal addition. Every detail, from layout and size to materials and finishes, will be considered. Once the design is finalized, experienced construction crews will seamlessly integrate the new space into your existing home, ensuring a harmonious experience and a cohesive look.
Ready to Build a Home That Works for Every Generation?
Download our free guide, Home Addition 101: A Comprehensive Guide to Planning a Family-Friendly Addition, and take the first step toward creating a space that grows with your family.
Patrick A. Finn Service Area





