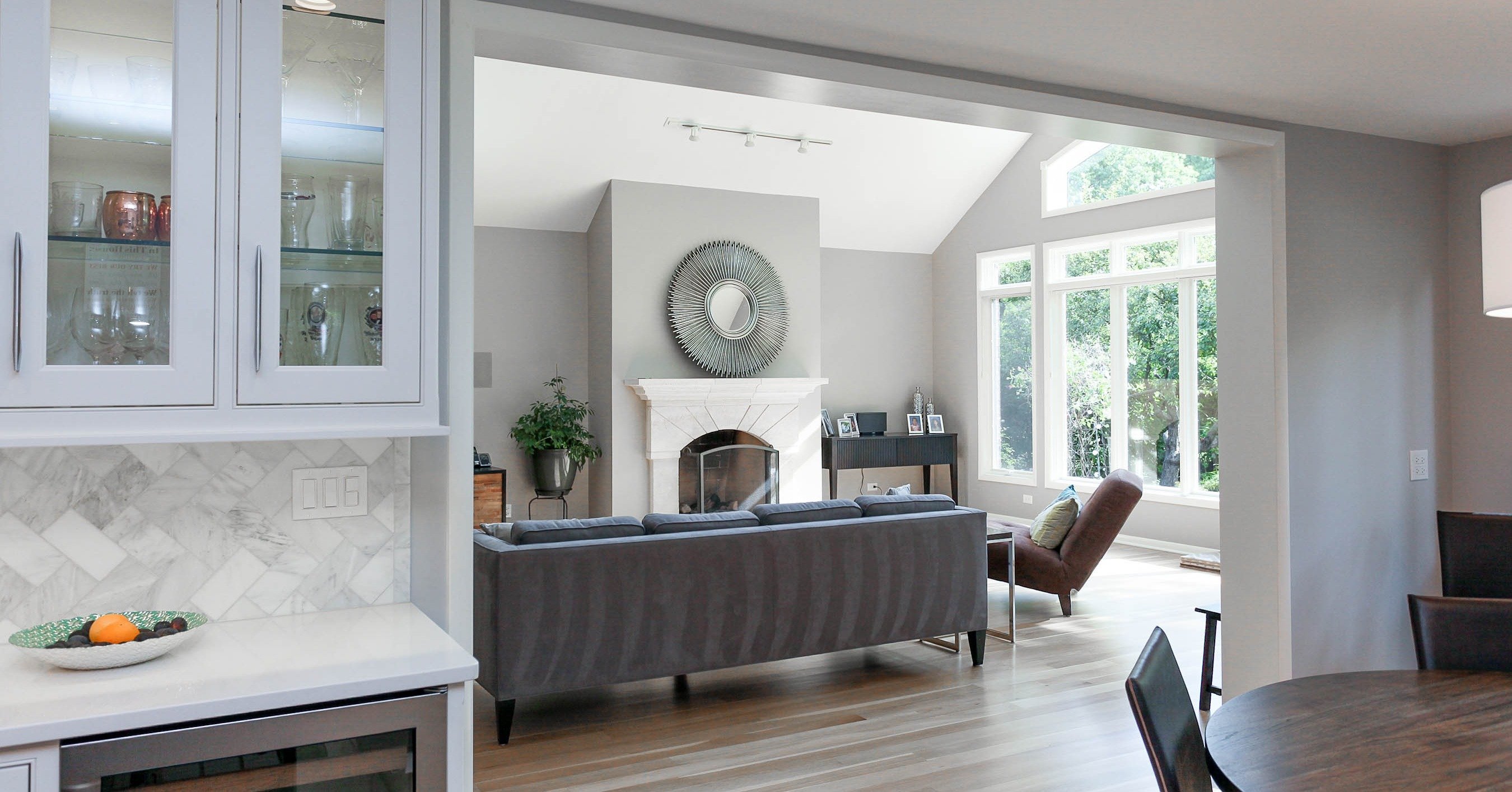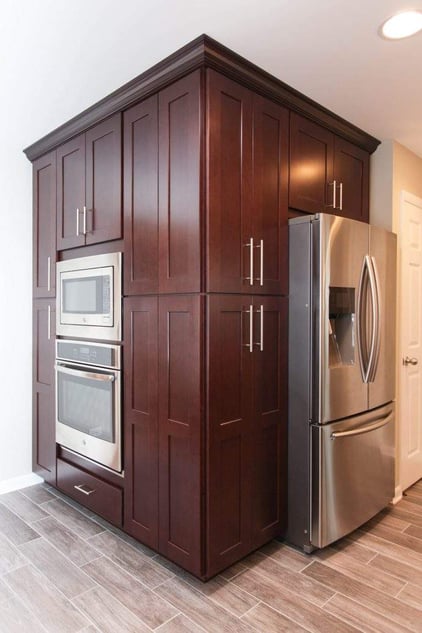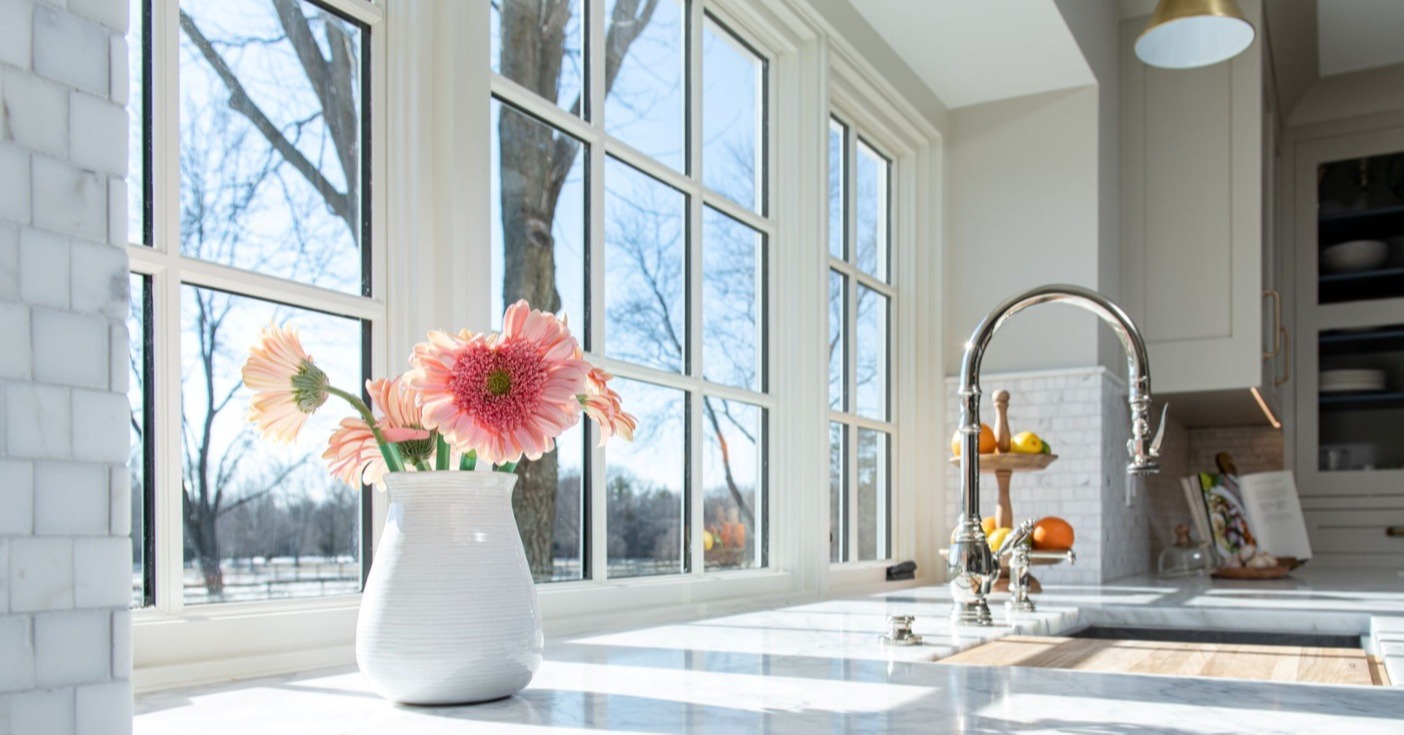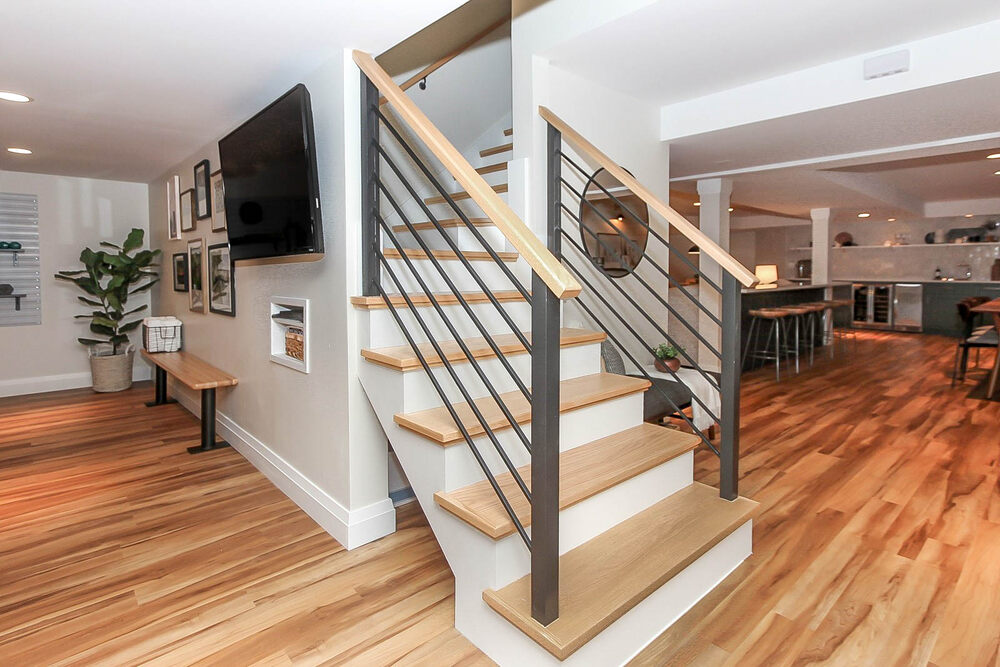Small House, Big Ideas: How to Maximize Space and Transform Your Home

Your home is not enormous, and you like it that way. But if you could make a few tweaks, like adding more space or reconfiguring the existing layout, entertaining would be more fun, and you know you would enjoy your home more day-to-day. But you keep wondering, what are the best ways to maximize space in our smaller home?
A common misconception is that you need a huge home addition to make your space more functional. Frequently, there’s under-utilized space in your current floor plan. With a home addition and a well-designed floor plan, you can have a home that is the right size for all your needs. This article will explore ideas for maximizing space in a small house.
Be Intentional with Your Small House Design
To understand the potential of small spaces, we recommend homeowners read the book The Not So Big House: A Blueprint for the Way We Really Live by Sarah Susanka. You can also visit her website for a sample of the great information Susanka shares in her book.
Susanka’s work offers a helpful perspective on designing your home so every square foot is utilized daily. Contrary to conventional wisdom, your house doesn’t necessarily need a lot of extra square footage. There are many ways to reconfigure the existing space to imbue it with added functionality and style for daily use.
Considering how to remodel with these ideas in mind, Susanka writes,
“As a rule of thumb, a Not So Big House is approximately a third smaller than your original goal but about the same price as your original budget. The magic is that although the house is smaller in square footage, it actually feels much bigger. It’s not about living in a small house and getting used to feeling cramped. A Not So Big House feels more spacious than many of its oversized neighbors because it is space with substance, all of it in use every day.”
So bigger is not always better. To help you think through your wishes for a renovation, the first question we ask is, “How does the house need to function on a daily basis?” Your answers will allow you to be intentional and efficient with your design in a smaller footprint than you might have imagined when you first thought of making changes to your home.
How to Maximize Space in a Small House
In The Not So Big House, Susanka shares a number of principles for getting the most harmonious results, aesthetically and functionally, from your smaller home.
Here is a look at how we work with clients on a few of those principles:
1. Open Up Sightlines
A smaller home with a series of small rooms, especially in the main living areas, feels confined. Creating' long views’ within your house will create the illusion of the space being larger than it is. This design idea creates an airy feeling to the overall layout.
You can use interior design elements like furniture, rug placement, etc., to create ‘zones' without the room feeling like it’s closing in on itself. Simply adding a widow at the end of a hallway can create a feeling of expanse as your eyes are drawn to the views outside.
2. Minimize Architectural Distractions Around Windows
Another way to create a feeling of more openness is an idea that might surprise you. Reduce the “bulk” around windows by using simple drywall returns instead of interior casings, wood trim, and moldings. This helps your eyes move more seamlessly beyond the window casing to the outside.
Window grills can obstruct the view and make the interior space feel more closed off. It also creates ‘visual clutter.’ We recommend that you minimize or eliminate window grills. Colonial-style homes often have windows with many grills. You can go from a grid pattern called a 9-lite window to a 6-lite, 4-lite, or remove the grill altogether. If you want to maintain a colonial style, you can move to a 4-lite, which would keep it in line with the home's overall design but would visually declutter the view. If you want to go for a more modern, minimalist look, go with a window without grills.
3. Increase Vertical Space
Low ceilings can make a space feel closed off. Raise the ceiling height wherever possible to make a more voluminous feel. The ability to do this will be based on your current home’s design. One strategy to achieve this in existing space is to look for soffits that could be removed. This removes the look of a “stepped” ceiling and the accompanying visual clutter to make an entire room one unified height. Again, making a space feel larger is all about the sightlines. If lower ceilings have to stay, you can design the space around the lower ceiling. Consider designing soffited areas as a breakfast nook or media room. Wherever possible, adding windows will increase the amount of natural light and make the room feel more spacious.
A great way to add raised ceilings is with a small home addition. With a home addition, you can add a space with vaulted ceilings to maximize natural light and make the space feel larger.
4. Reconfigure Entryway & Transitional Spaces
A foyer or other transitional space can feel especially small in smaller homes. It's ideal to make the living space as open as possible anywhere people gather and tend to circulate. You can relieve this ‘pinched’ feeling by enlarging narrow doorways and keeping sight lines clear around the transitional spaces.
Anywhere you have stairs, consider open risers, also known as floating stairs. One note of caution: floating stairs do not meet the code in all municipalities in the northern suburbs. You’ll want your design-build partner to check local ordinances. If floating stairs are not possible, try removing the walls beneath either side of the stairs and adding spindles to the railing. This will open up sightlines and create less of a closed-off ‘tunnel’ effect around the stairs.
Of course, a narrow hallway does not offer a feeling of openness. Find ways to create more openness by removing adjacent walls or installing windows. Instead of long, dark hallways, you want open living areas wherever possible.
5. Reconfigure the First Floor Layout
Oftentimes, homeowners come to us saying, “I need a kitchen addition.” They believe that just adding more square footage will make everything perfect. In reality, the solution to their problems often means a reconfigured first floor with better flow between functional areas.
The reconfiguration process might mean a dramatic change in the kitchen's location, often from the front to the back of the home. Moving the kitchen to the back will give you more options to design an open-concept floor plan and better flow for indoor/outdoor entertaining. This leaves the front of the house to be used as office space or a formal living room for intimate conversations and gatherings.
Reconfiguration might also mean changes to the dining room, which is often outsized and under-utilized.
Part of the solution to a reconfigured first floor can also be a right-sized, efficiently designed addition. Using these strategies allows for a design that maximizes your existing space and creates an addition that will not be underutilized in the future.
 6. Add Custom Storage Solutions
6. Add Custom Storage Solutions
Don't forget to include extra storage space when designing a home addition or reconfiguring your existing layout.
Storage ideas can include:
- Built-in bookshelves: Adding built-in bookcases will maximize storage in a small area by efficiently utilizing vertical space and will save space by not interfering with available floor space.
- Built-in storage cubbies: Design custom cubbies in various areas of your home, such as the entryway, mudroom, laundry room, basement, office, or kids' playroom. A personalized cubby unit effectively utilizes vertical space and creates distinct functional dividers within the storage unit for efficient storage and organization options.
- Open shelving: Consider open shelving designed for vertical storage in spaces where furniture or other items won’t comfortably fit, like under a staircase or in an awkward area in your entryway.
- Hidden Storage Solutions: To increase countertop space in a small kitchen, a kitchen remodel or addition can include space-saving hidden storage. For example, pop-up storage for mixers and custom knife blocks hidden inside drawers can be incorporated when you opt for custom-designed kitchen cabinets.
Connecting New and Existing Spaces in Smaller Home Design
If a home addition is part of the strategy for maximizing space in your smaller home, creating a seamless flow between the existing space and the new addition is crucial. The goal is to add an addition that supplements your home instead of one that is unnecessarily large and will likely have underutilized space.
Once you’ve determined the intention of your design and ways to maximize the use of your current space, it’s time to connect the old space to the new. The preplanning you have done with your design-build partner will enable you to create a cohesive, usable space. The goal is to add a home addition that seems like it has always been there, both from the interior and the exterior. This looks like a seamless transition of flooring, trim, and entryways for the interior. For the exterior, this looks like matching siding or brick, windows, and roofing.
Let the Small House/Big Idea Transformation Begin
An addition or a first-floor reconfiguration can capture little-used spaces. Principles like those outlined in The Not So Big Home improve the utility and style of your smaller home.
Work with a design-build firm that takes a holistic view of your home rather than just focusing on what you think you need. A holistic approach will save you time and money in the long run and create a home you will be happy with for years to come.
Download the eBook "Home Addition 101: A Comprehensive Guide to Planning a Family-Friendly Addition" to begin the process of successfully planning your home addition.
Patrick A. Finn Service Area



