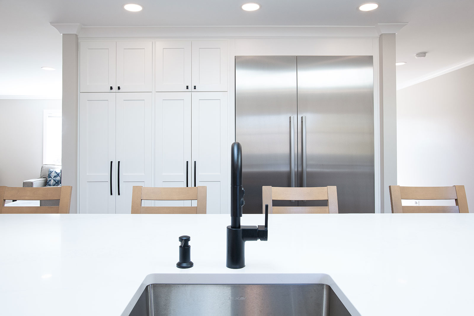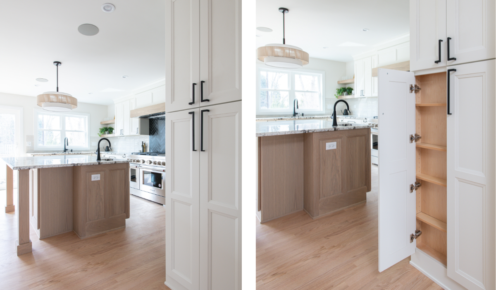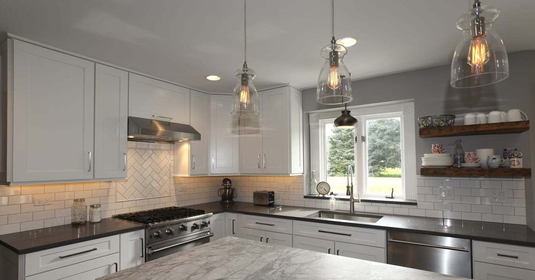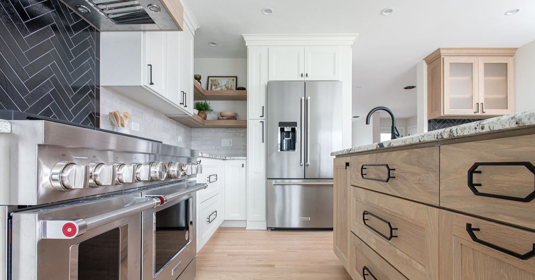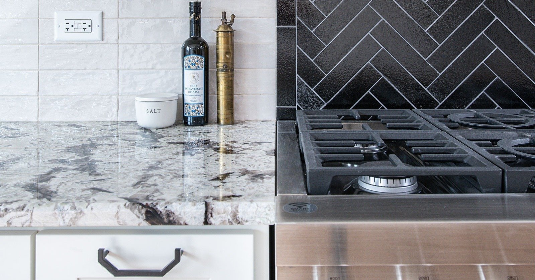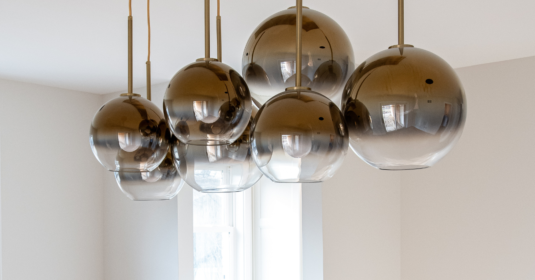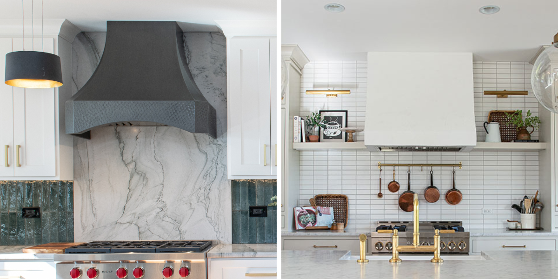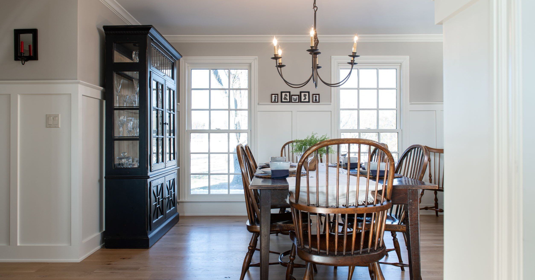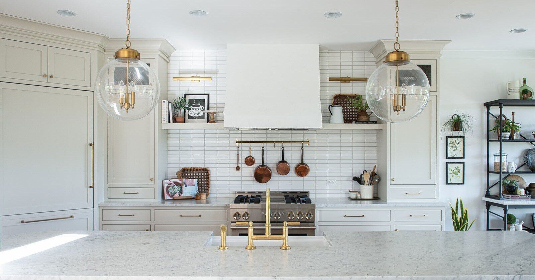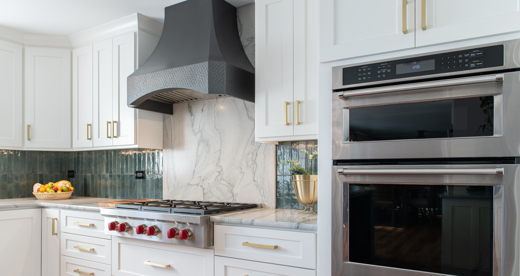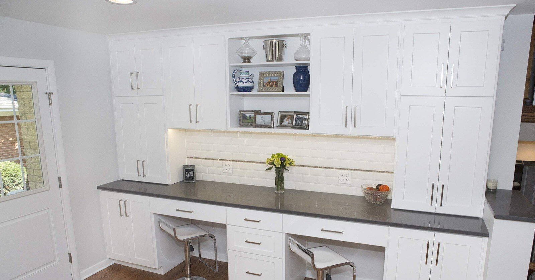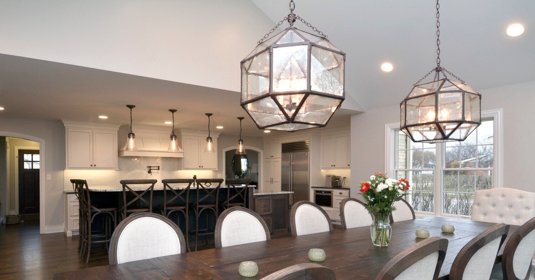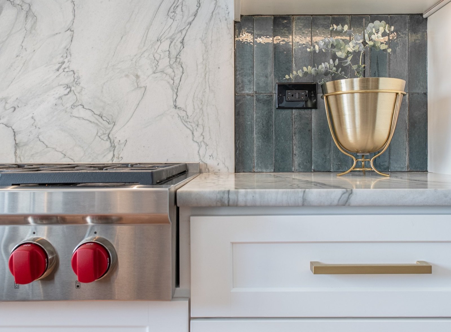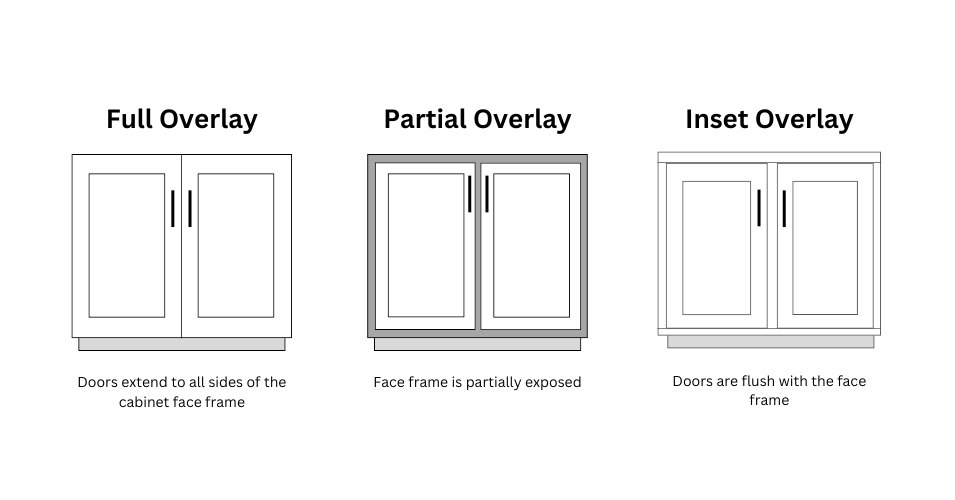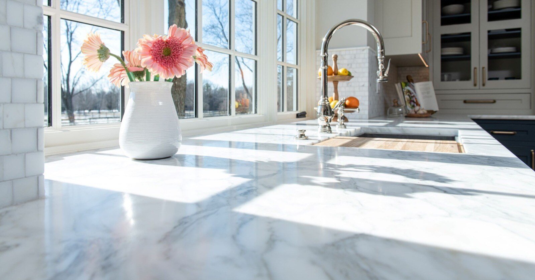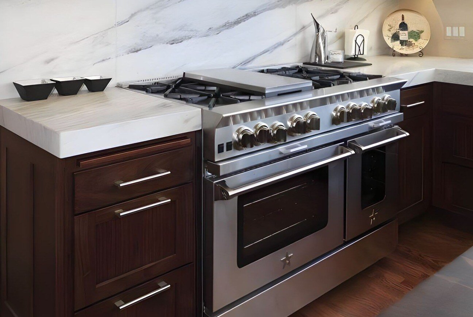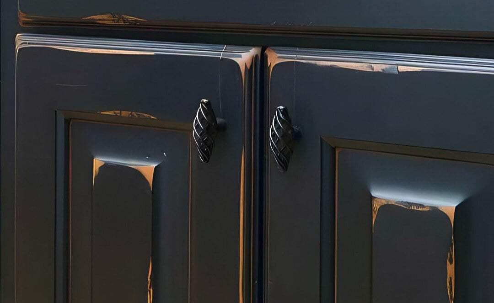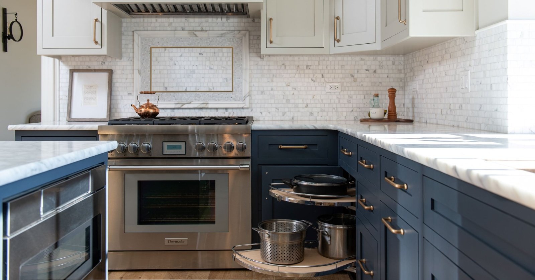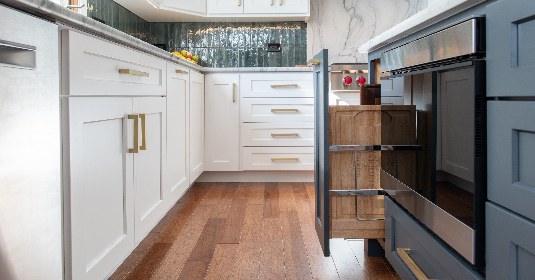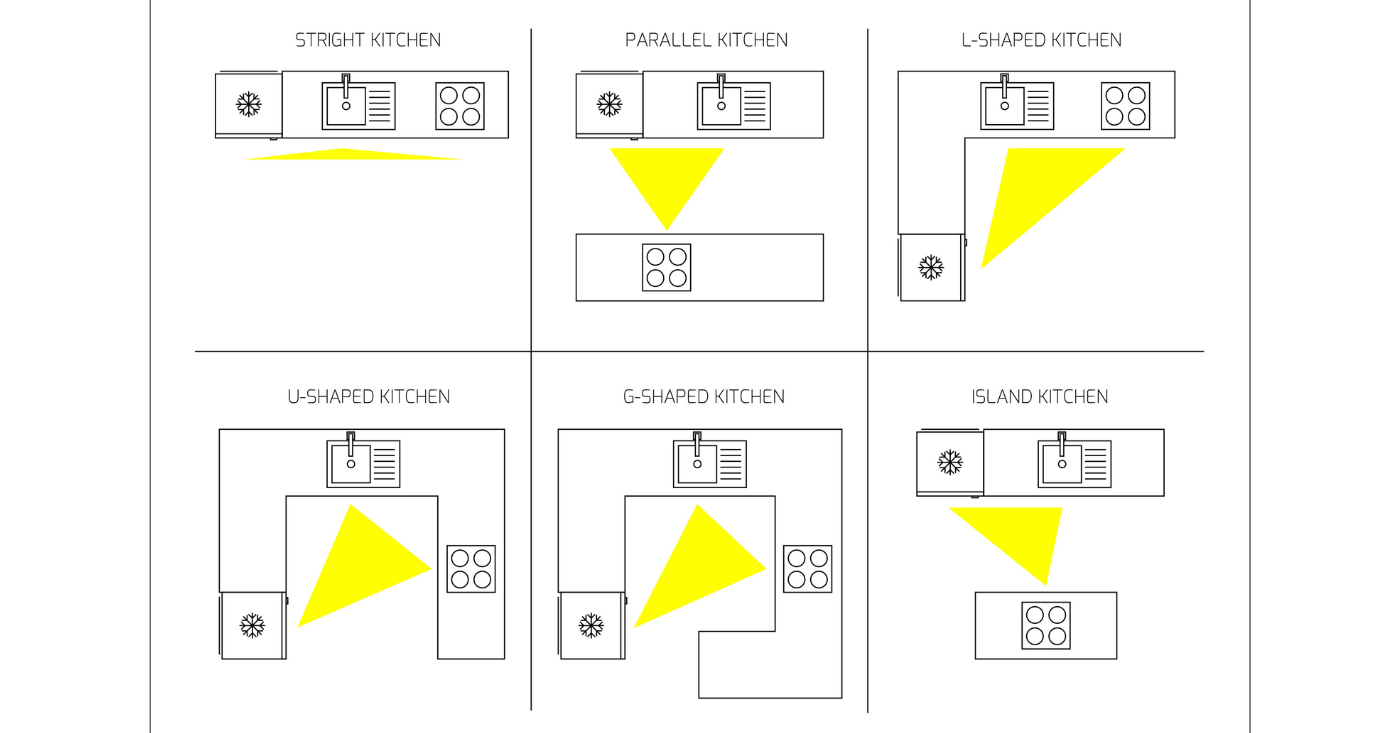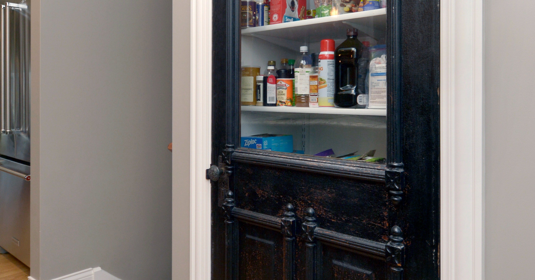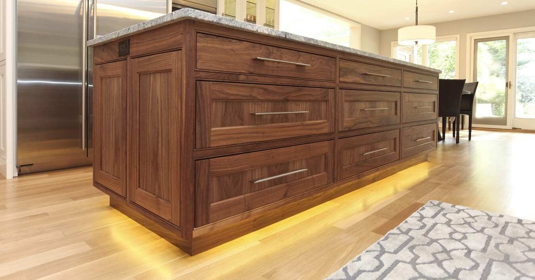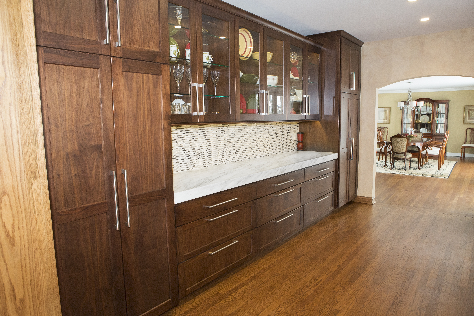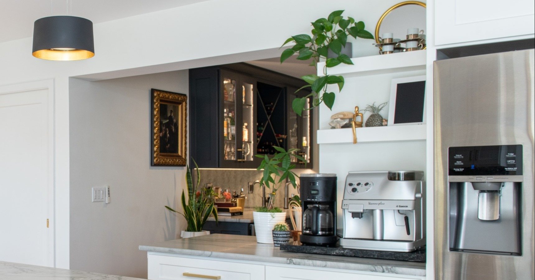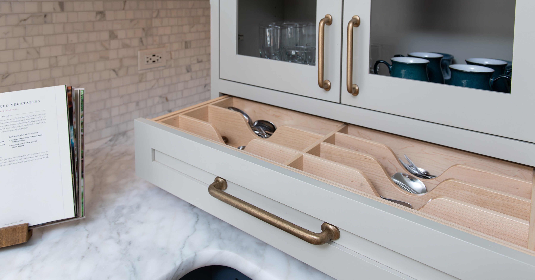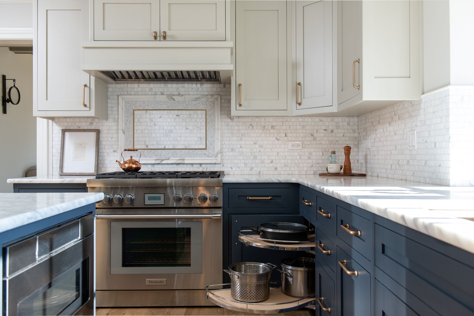Aging in Place: 11 Design Tips for a Senior Friendly Kitchen
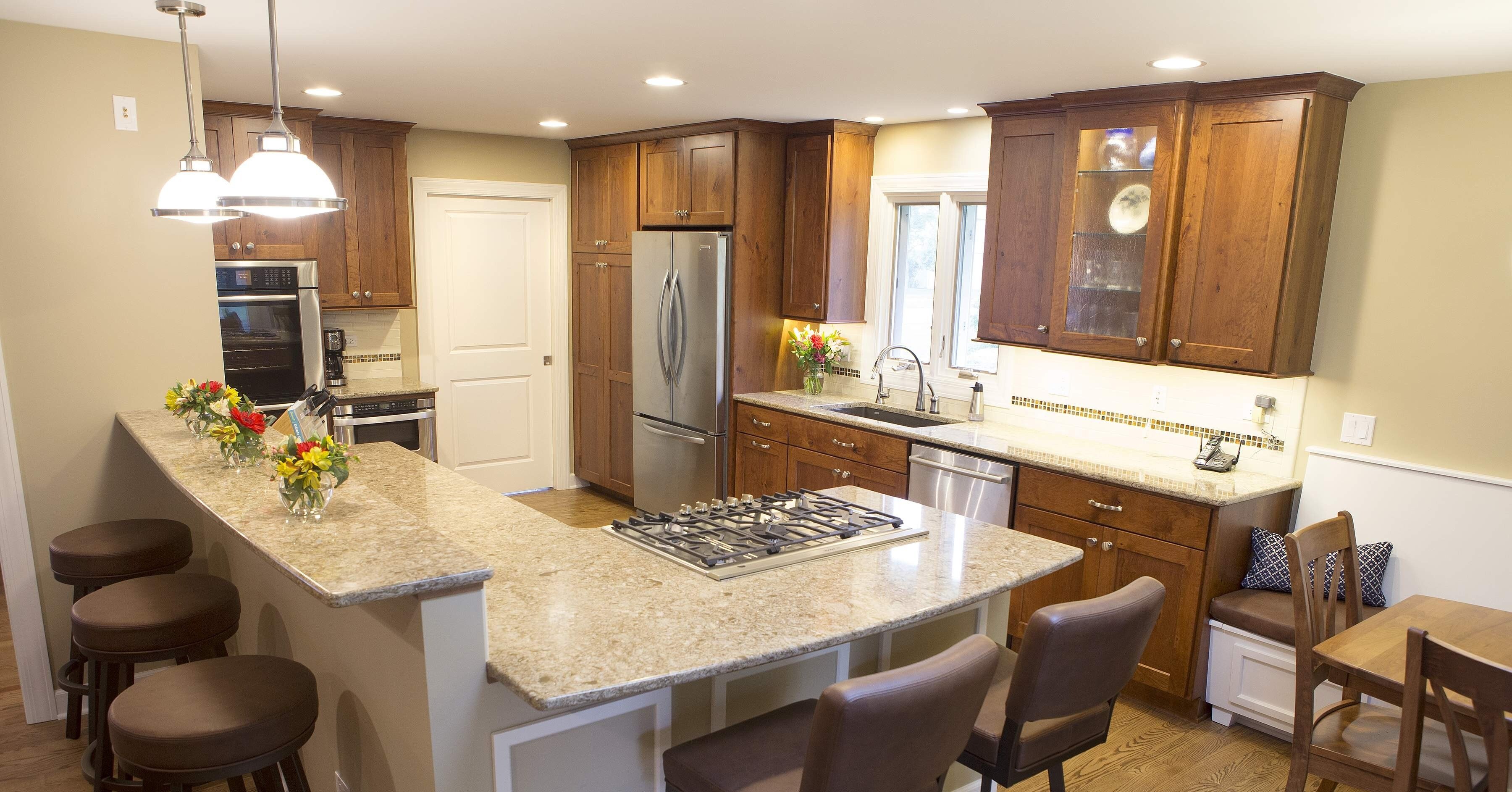
It is common to focus solely on immediate needs and wants when planning a kitchen remodel. However, considering your long-term goals can significantly increase the return on your investment. If you envision your house as your forever home, it's wise to incorporate foundational aging-in-place kitchen design principles into your renovation. After all, aging-in-place design isn’t just for aging adults. It also creates a more inclusive, accessible, and safe environment for children and people of all abilities and ages.
By planning for potential future needs, you can avoid costly modifications later and ensure your kitchen evolves with you and remains a comfortable, functional space for years to come.
Table of Contents
- What Does Aging in Place Mean?
- 11 Essential Kitchen Design Features For Aging in Place
- The Importance of Kitchen Layout & The Work Triangle
- Omit Narrow Spaces
- Install Slip-Resistant Flooring
- Add Extra Kitchen Lighting
- Make Lights Accessible
- Remove Sharp Edges
- Lower the Counter Height
- Choose the Right Cabinet Door & Drawer Pulls
- Be Strategic About Storage
- Consider Sink Functionality
- Install the Right Kitchen Appliances
- The Importance of A Personalized Approach
What Does Aging in Place Mean?
Aging-in-place design is a holistic approach to home design that focuses on creating spaces that are safe, accessible, and comfortable for individuals of all ages and abilities. By incorporating features that improve usability, safety, and functionality, aging-in-place design enables people to live independently in their own homes for as long as possible. This approach can be particularly beneficial for older adults who want to remodel their homes and wish to remain in their familiar surroundings as they age.
11 Essential Kitchen Design Features For Aging in Place
The kitchen is often the most-used space in the home, making it a smart place to start when planning aging-in-place renovations. It is also one of the areas where slips, burns, and other accidents are most likely to happen. With thoughtful design ideas, the kitchen can be made safer and more comfortable to use every day, creating a space that supports your lifestyle now and adapts with you over time.
1. The Importance of Kitchen Layout & The Work Triangle
The layout and work triangle are central to aging-in-place kitchen design, guiding how the space functions every day and shaping whether the kitchen feels intuitive or frustrating over time.
A well-designed layout minimizes unnecessary movement, reducing the strain on joints and muscles. The work triangle, consisting of the sink, stove, and refrigerator, should be configured for easy access and minimal steps. This efficient arrangement is especially crucial as mobility may change over time.
While other kitchen features can be modified or replaced relatively easily later on, altering the layout or work triangle is far more complex and costly. Investing time and effort into optimizing these elements before you need them can save you significant expenses and inconvenience in the future.
 2. Omit Narrow Spaces
2. Omit Narrow Spaces
One of the most effective ways to create a comfortable kitchen for all ages and abilities is to ensure easy maneuverability. Standard interior doors and kitchen layouts can often be too narrow, making maneuvering difficult for individuals with mobility challenges. By widening doorways to a minimum of 36 inches of clearance (ideally, you would make these larger) and increasing the space between wall cabinets and the kitchen island to at least 48 inches, you can significantly improve wheelchair access and increase accessibility for homeowners or guests using walkers.
Consider maximizing your home's space for aging in place by removing walls in the kitchen or adjacent areas. It's important to note that removing walls (especially load-bearing walls) requires careful planning and execution by a qualified professional to ensure your home's structural integrity and code compliance. Beyond aging-in-place functionality, providing additional space for movement in your kitchen also enhances its aesthetic appeal. By removing walls, you can create a more open and airy space that visually connects to adjacent areas. Creating an open-concept floor plan or enlarging doorways also enhances entertaining larger groups and helps you keep a close eye on small children while working in the kitchen.
3. Install Slip-Resistant Flooring
Eliminating unnecessary hazards is a fundamental principle of aging-in-place design, and kitchen floors are a prime area for optimization. To create a safer kitchen environment, it is essential to choose flooring that is level and free of area rugs, raised thresholds, or other trip hazards. Additionally, consider the reflectivity of your flooring. A floor with a lower gloss can reduce glare from overhead lights, minimizing the risk of slips and falls.
Hardwood flooring is often popular in kitchens for its durability and aesthetic appeal. However, consider the wood's softness when choosing a species. Harder hardwoods like oak or maple can be tough on joints. Softer options like pine or cedar offer better cushioning and can reduce the risk of falls and joint pain.
4. Add Extra Kitchen Lighting
A well-lit kitchen is essential for the safety and functionality of any homeowner, but it is particularly critical as we age. While natural light is ideal, it's recommended to supplement it with ample artificial lighting.
Key Lighting Considerations:
- Multiple Light Sources: A combination of overhead, under-cabinet, and task lighting will ensure every area of the kitchen is well illuminated.
- Strategic Placement: Place lights in workspaces and areas that may naturally be shadowed, such as under cabinets and inside pantries.
- Stairway Safety: Install lighting on stair treads to prevent falls and enhance visibility.
Explore the blog, Kitchen Lighting Design 101, to learn how natural light and smart lighting choices can improve safety, comfort, and everyday use.
5. Make Lights Accessible
Placing light switches in strategic locations is essential for easy access and convenience. Ensure that general and task lighting switches are within reach at every kitchen entry point.
Rocker light switches are often preferred due to their larger size, simplicity, and ease of use. Consider installing automated motion-activated lighting to eliminate the need to turn switches on and off manually. Smart lighting systems offer additional convenience and flexibility, allowing you to control lights from your smartphone or voice assistant. Not only will motion-activating lighting be more convenient, but it will also save energy costs.
For added functionality, incorporate motion-activated lighting in your pantry and cabinets. This will automatically illuminate the interior when the door is opened, making it easier to find items.
6. Remove Sharp Edges
One of the most effective ways to improve kitchen safety is by reducing hard, sharp edges that can lead to injuries during everyday movement. Countertops, kitchen islands, and cabinetry are often bumped into or leaned against, especially in kitchens. Choosing countertop edge profiles and corner radii with smooth, rounded edges helps soften these high-traffic areas and reduces the impact of accidental bumps. This approach is particularly beneficial for individuals with mobility challenges, balance concerns, or reduced dexterity, and it contributes to a kitchen that feels more forgiving, comfortable, and safe to use over time.
 7. Lower the Counter Height
7. Lower the Counter Height
Standard kitchen countertops can be too high for individuals with limited mobility, making it difficult to reach and work comfortably. Consider lowering the countertop height to create a more accessible kitchen. The ADA recommends that all or part of kitchen countertops be set at 28 or 30 inches to accommodate wheelchair users. By lowering your countertops, you can make your kitchen more accessible and functional for people of all ages and abilities. Keep in mind that lowering countertops may require custom-made cabinetry to ensure a seamless and aesthetically pleasing design.

8. Choose the Right Cabinet Door & Drawer Pulls
The choice of cabinet door and drawer pulls can significantly impact the usability and safety of your kitchen. Opt for hardware that's easy to grasp and free of sharp edges. Key considerations include:
- Ergonomic Design: Wide pulls with soft, curved edges and an ergonomic shape are ideal for individuals with reduced dexterity.
- Avoid Sharp Edges: Steer clear of knobs and pulls with sharp corners that can cause injuries.
- Consider Handle Styles: Handles can be a practical and stylish option for cabinets, providing a comfortable grip.
- Appliance Handles: Select appliances with long, smooth handles for easier access and operation.
- Push-to-Open Features: Consider push-to-open hinges for cabinets and drawers, eliminating the need for handles or knobs.
9. Be Strategic About Storage
Efficient storage is crucial for a functional and user-friendly kitchen. Consider the following tips to optimize your storage space for accessibility:
- Corner Cabinet Solutions: To make awkward storage space more functional and accessible, install lazy susans, spin-out shelves, pull-out shelves, or corner drawers in corner cabinets.
- Pull-Out Shelves: Install pull-out shelves in lower cabinets for easy access to frequently used items like dishes and cups. This eliminates the risk of dropping fragile items when reaching for items above your head.
- Upper Cabinet Accessibility: Install pull-down shelves to reach items without straining.
- Strategic Organization: Arrange kitchen items so that frequently used items are within easy reach.
- Soft-Close Hinges: Consider using soft-close hinges on cabinets and drawers to prevent slamming and reduce noise.
- Accessible Pantries: To make your pantry more accessible, choose pull-out pantries with shallow drawers or shallow shelves in walk-in pantries. This will prevent the shelves from becoming overloaded with items, too heavy, and difficult to reach.
- Custom Cabinetry: Investing in custom cabinetry will provide the most tailored storage solution, perfectly fitting your layout and specific needs.
10. Consider Sink Functionality
The kitchen sink is a heavily used fixture, so choosing a design that prioritizes comfort and functionality is essential. Consider these features to enhance your aging-in-place kitchen:
- Hands-Free Faucet with Anti-Scald Device: A hands-free faucet with an anti-scald device can provide convenience and safety, especially for individuals with limited mobility.
- Automated Soap Dispensers: Eliminate the need to manually dispense soap, making handwashing more convenient and hygienic.
- Narrower, Shallower Basins: A narrower and shallower sink can help prevent back pain by reducing the need to lean over excessively. This is particularly beneficial for individuals in wheelchairs.
- Sink Depth: Consider the distance between the sink edge and the area where you'll stand or sit. Apron-front sinks can be a good option because they typically have shallower depths, making them more accessible.
11. Install the Right Kitchen Appliances
Safety should be a top priority when selecting appliances for your aging-in-place kitchen. Consider these recommendations:
 Automatic Shut-Off Features
Automatic Shut-Off Features
Equipping your kitchen with ovens and cooktops with automatic shut-off functions can provide a crucial layer of safety, particularly for individuals prone to forgetfulness or distractions. These features can help prevent fires, save energy, and reduce stress by automatically turning off the appliance after a predetermined period of inactivity.
Drawer Microwaves
A drawer microwave installed in a lower kitchen cabinet offers several advantages. Eliminating the need to reach up high reduces strain on your back, shoulders, and arms. Additionally, drawer microwaves are more accessible for individuals with mobility limitations, making them a safer option for children.
Electric Stovetops with Heat Light Sensors
Electric stovetops equipped with heat light sensors are a valuable safety feature, especially for households with individuals who are hard of hearing. These sensors visually indicate when the stovetop surface is hot, providing a clear warning to avoid accidental burns. This feature can offer peace of mind and help prevent injuries in the kitchen. 
Front-Mounted Range Knobs
Front-mounted range knobs offer a safer and more convenient alternative to traditional rear-mounted knobs. They significantly reduce the risk of accidental burns by eliminating the need to reach over a hot cooking surface. Additionally, front-mounted knobs are easier to reach and operate, making them more accessible for individuals with mobility challenges. Utilizing knob safety features can also help prevent children from accidentally turning on the stove, enhancing overall kitchen safety.
Multiple Ovens
Avoid stacking ovens on top of each other, as the top oven can be difficult to reach for individuals with limited mobility.
Accessible Refrigerators
Innovative refrigerator features can significantly enhance convenience and reduce strain. For example, refrigerators with windows or screens let you view contents without opening the door, while those with cameras linked to your phone let you access them remotely. These features not only improve accessibility but also conserve energy and help prevent food waste.
Pot Filler
Install a pot filler at the back of your stove range to eliminate the need to carry heavy pots of water across the kitchen. This kitchen feature can help minimize the risk of body strains, spills, and burns.
A Kitchen That Grows with You: The Importance of A Personalized Approach
Aging-in-place design is not a one-size-fits-all solution. Every individual has unique needs, preferences, and lifestyles, and a successful aging-in-place plan should reflect these differences. By working closely with the right design-build company experienced in universal design and accessibility, you can create a kitchen that seamlessly integrates with your lifestyle, budget, and long-term comfort.
Do you want to learn more about creating a beautiful and functional kitchen? Our free eBook, "The Kitchen Remodel Guide for Style and Function," is packed with valuable insights and practical tips.
Frequently Asked Questions About Aging-in-Place Kitchen Design
What is the difference between aging-in-place design and universal design?
Aging-in-place design focuses on helping homeowners remain in their homes safely and comfortably as their needs change over time. Universal design overlaps with this approach but aims to create spaces that work well for people of all ages and abilities from the start. In a kitchen, this often means wider walkways, better lighting, safer appliances, and intuitive layouts that benefit everyone, not just older adults.
At what age should I start planning for an aging-in-place kitchen?
There is no specific age requirement. Many homeowners begin incorporating aging-in-place principles during midlife renovations or when planning a long-term “forever home.” Designing with the future in mind is often more cost-effective and less disruptive than making reactive changes later.
Do aging-in-place kitchens have to look clinical or institutional?
No. Aging-in-place kitchens can be just as beautiful and design-forward as any modern kitchen. Features like wider clearances, better lighting, rounded edges, and safer appliances can be seamlessly integrated into a high-end, custom design without sacrificing aesthetics.
What is the most important feature in an aging-in-place kitchen?
Layout is one of the most critical elements. A well-planned work triangle, adequate clearance between cabinets and islands, and an intuitive flow reduce physical strain and improve safety. Unlike finishes or appliances, layout is difficult and expensive to change later, making it an essential early consideration.
Are induction cooktops safer for aging-in-place kitchens?
Yes. Induction cooktops are widely considered one of the safest cooking options. They include features such as automatic pan detection, auto shutoff, clearly visible on and off indicators, and timed shutoff functions. Because the surface itself does not stay hot the way traditional electric or gas cooktops do, the risk of burns is significantly reduced.
Is it expensive to design an aging-in-place kitchen?
Costs vary depending on the scope of the renovation, but incorporating aging-in-place principles during a planned remodel is often more affordable than retrofitting later. Many features, such as better lighting, safer appliances, and thoughtful storage solutions, add long-term value and usability without dramatically increasing overall costs.
Can I incorporate aging-in-place features even if I am not planning a full remodel?
Yes. Some updates, such as improving lighting, replacing cabinet hardware, adding pull-out shelves, or upgrading appliances with safety features, can be done independently. However, layout-related changes are best addressed during a full renovation.
How do I know which aging-in-place features are right for my home?
The best approach is a personalized one. Working with an experienced design-build firm allows you to assess how you use your kitchen today, anticipate future needs, and prioritize improvements that align with your lifestyle, budget, and long-term goals.









