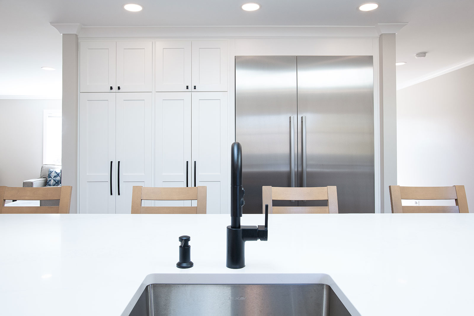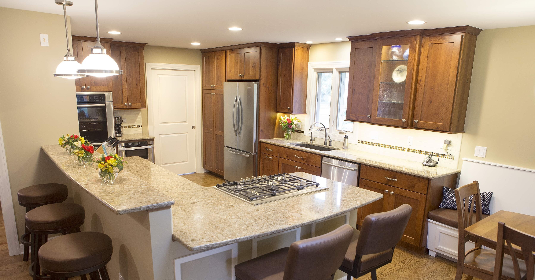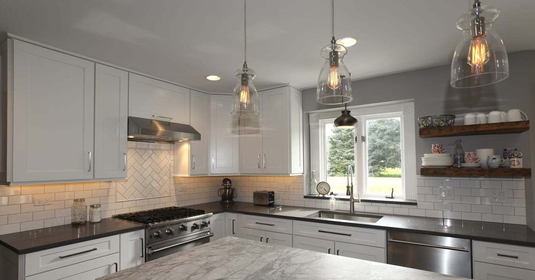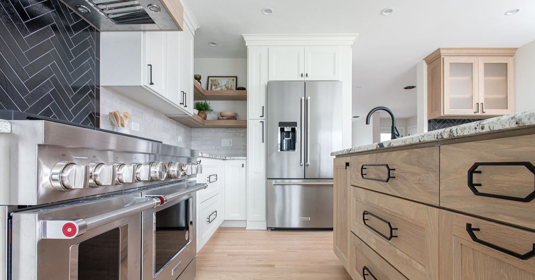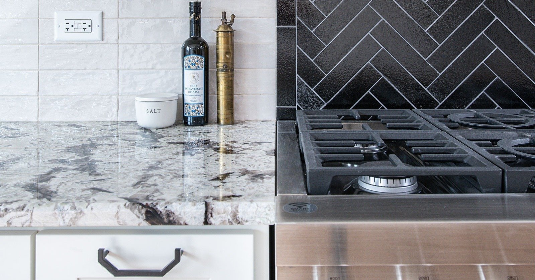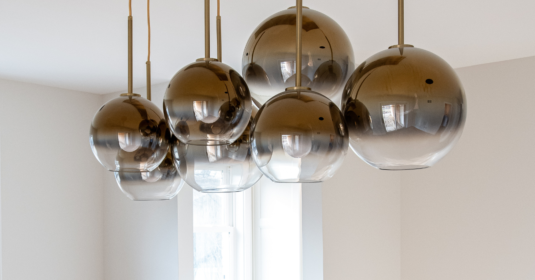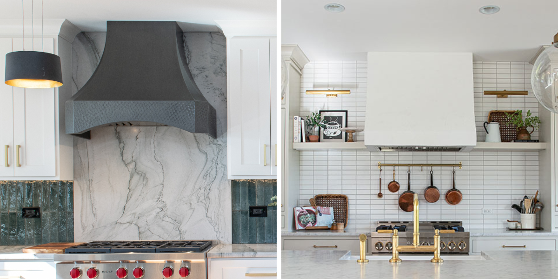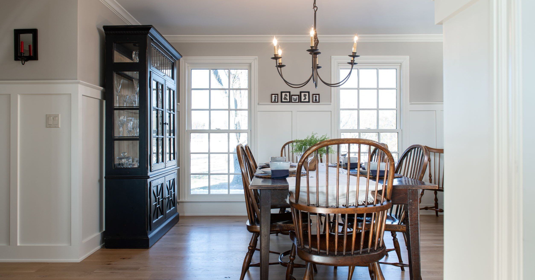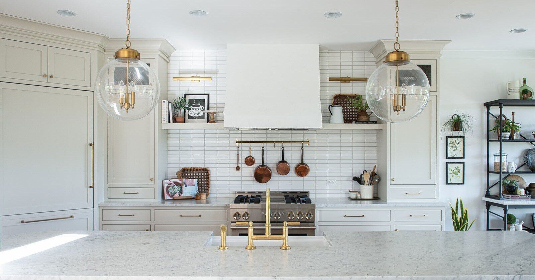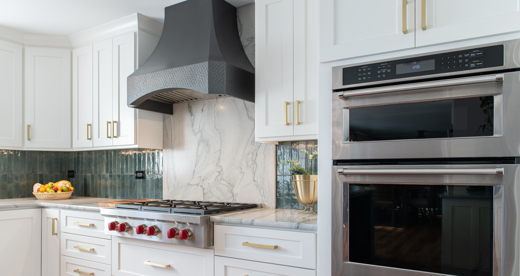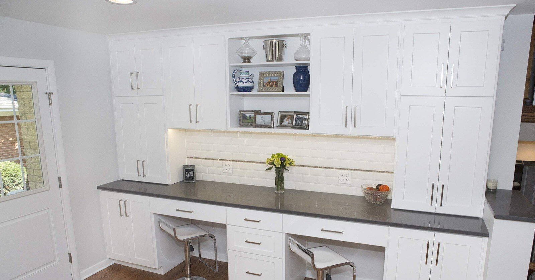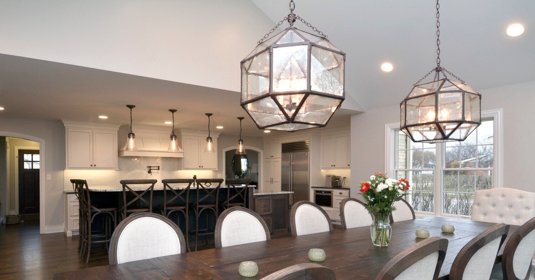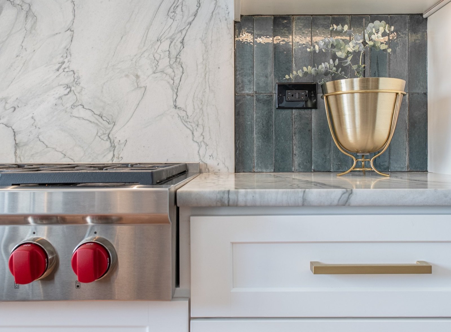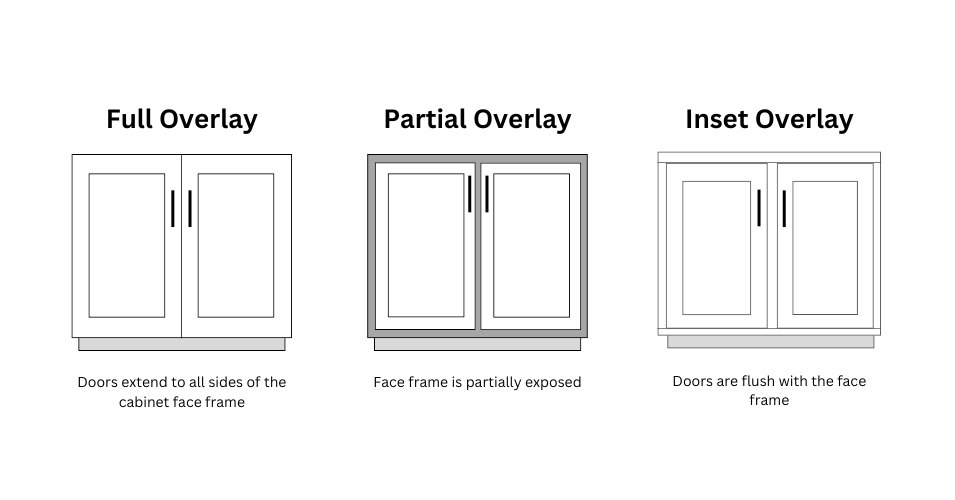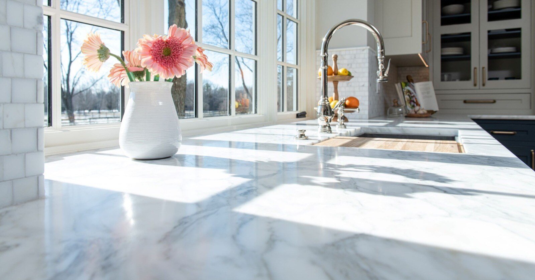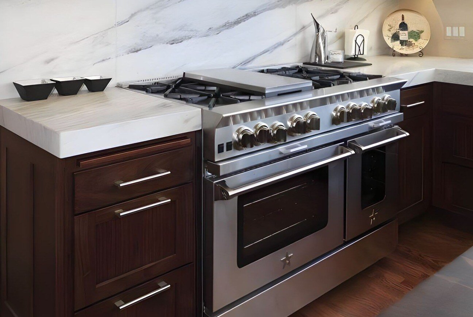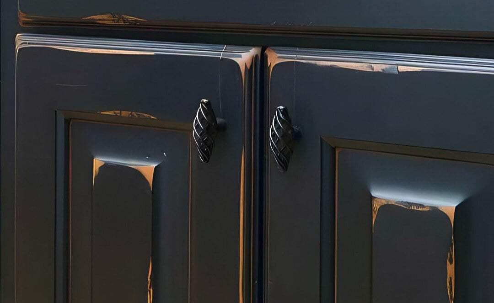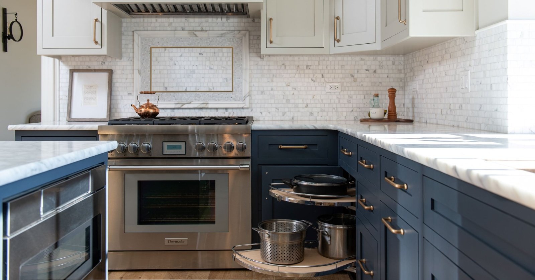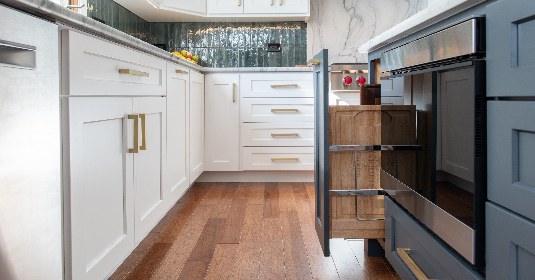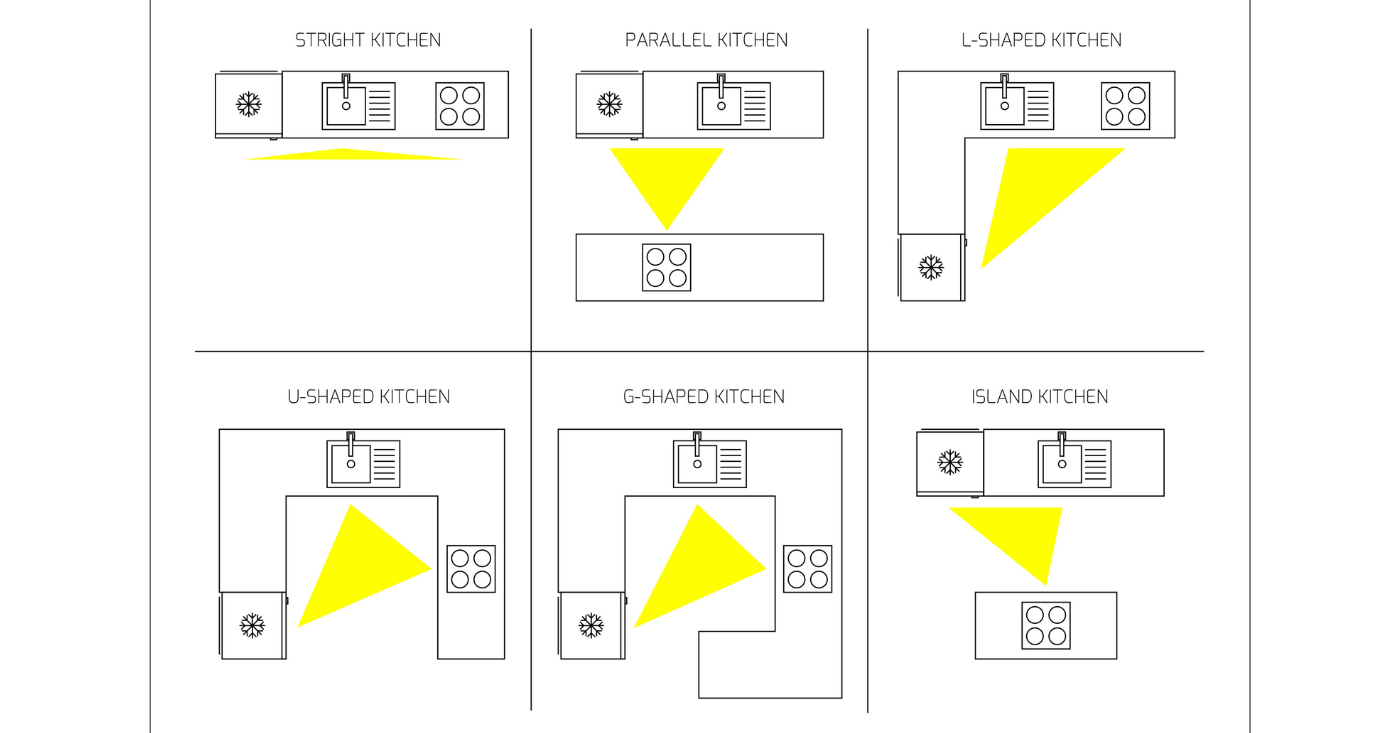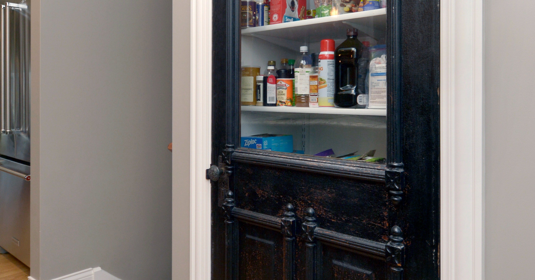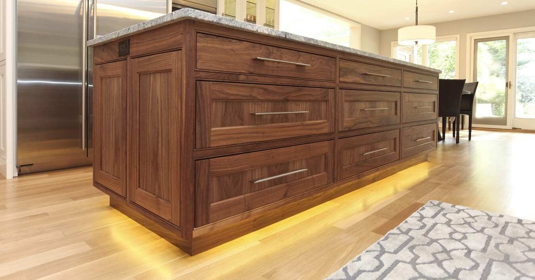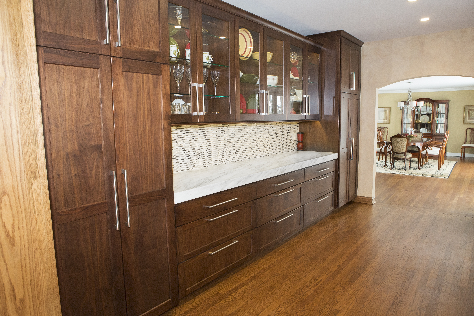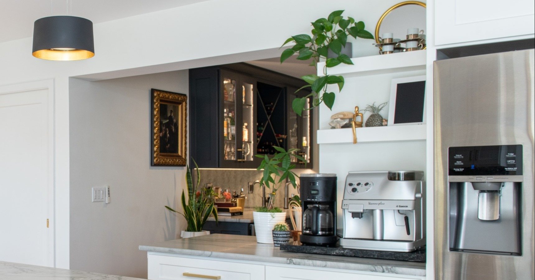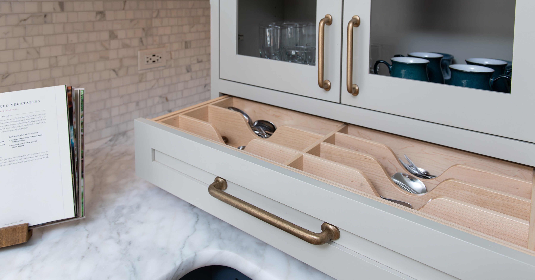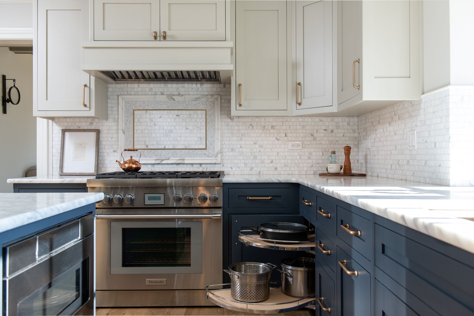16 Luxury Kitchen Features to Include in Your Kitchen Remodel
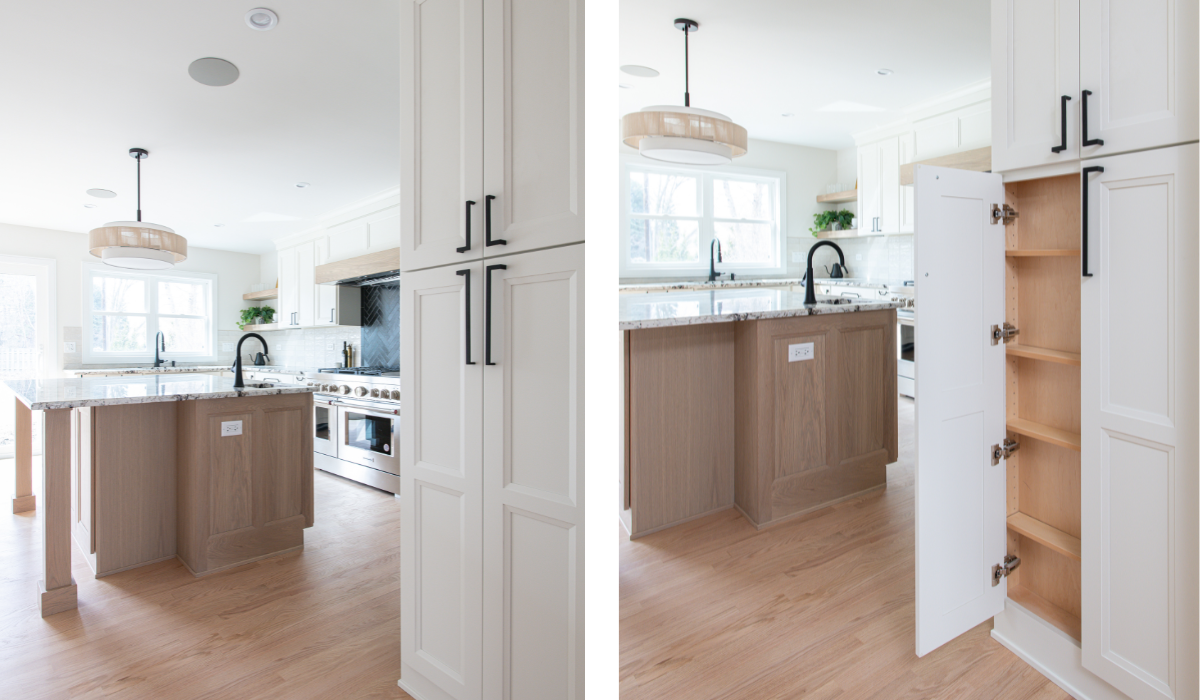
A luxury kitchen remodel isn’t defined by square footage or price tag; it’s defined by intention. Every detail, from the layout and flow to the materials, finishes, and fixtures, should be intentionally chosen to maximize every inch of the space and balance functionality and craftsmanship.
Today’s most luxurious kitchens are designed around how homeowners live, cook, and gather. They include intuitive kitchen faucets with pull-down sprayers, durable stainless steel or brushed nickel finishes, and timeless materials that balance elegance with everyday use. The goal isn’t excess, it’s refinement.
Whether you’re an avid cook who values performance or a host who loves to entertain large groups of family or friends, the right combination of luxury kitchen features will elevate your space from a ‘pretty upgrade’ to one that is functional and deeply personal to how you live each day.
In this guide, you’ll discover 16 luxury kitchen ideas that go beyond aesthetics.
1. Custom Cabinetry
Custom cabinetry is the foundation of an exceptional kitchen. Custom cabinets maximize storage, enhance functionality, and create a truly personalized space by perfectly aligning to your kitchen's unique layout, your specific needs, and your personal style.
Imagine the luxury of custom organization features such as hidden appliance garages, convenient pocket doors, and cleverly concealed storage solutions like custom-designed pull-out spice racks and waste bins.
Extending your cabinetry to the ceiling creates a refined, built-in look while making use of valuable storage space that often goes unused. Adding crown molding above custom cabinets provides a tailored finishing touch that ties the entire kitchen design together.
 2. Professional-Grade Ranges and Double Ovens
2. Professional-Grade Ranges and Double Ovens
A professional-grade range or oversized stove instantly elevates both the look and performance of your kitchen. These statement pieces provide an expansive cooking surface that lets you prepare multiple dishes at once. Imagine searing a steak while simmering a rich sauce, all without feeling cramped. This level of space and control is invaluable for those who love to cook and entertain.
Double ovens add another layer of convenience and flexibility. They let you cook multiple dishes at different temperatures simultaneously, from roasting a holiday turkey to baking delicate desserts. Some high-end models even include a lower oven that doubles as a warming drawer, keeping dishes at perfect serving temperature for guests.
Luxury ranges go beyond size by delivering precision. Powerful burners capable of producing intense heat make techniques like searing, stir-frying, or boiling large pots of water quick and efficient. Meanwhile, lower-heat options give you more control for tasks like melting chocolate or gently simmering sauces.
Many high-end ranges also feature a flat-top griddle or induction zone, allowing you to cook everything from pancakes to burgers with ease. Look for stainless steel or solid brass components for exceptional durability, and consider new products with smart technology integration for remote monitoring or precision temperature control.
While professional-grade ranges and double ovens bring remarkable performance, they are best suited for homeowners who cook often or regularly entertain. Before investing in these appliances, take time to identify your specific needs, preferences, and the way you truly use your kitchen. Understanding your priorities upfront will ensure your luxury kitchen remodel is practical for your lifestyle.
3. Built-In and Paneled Appliances
A truly luxurious kitchen is defined by how seamlessly form and function come together. Built-in and paneled appliances play a key role in achieving that balance, creating a cohesive look where every element feels intentional. By blending discreetly into custom cabinetry, these appliances eliminate visual clutter and maintain clean, uninterrupted lines that make the space feel calm and unified.
If you’re investing in custom cabinetry, you’ll want to include paneled appliances as part of your design. The two go hand in hand, working together to create a polished, furniture-quality finish that feels both refined and enduring. Consider adding paneled refrigerator and freezer drawers to increase accessible storage and keep everyday items, like beverages, produce, or kids’ snacks, neatly organized.
4. Double Dishwashers
Double dishwashers are a thoughtful addition for families who cook often or love to entertain. This luxury kitchen feature enhances convenience and keeps your kitchen running smoothly, especially during gatherings or busy weeknights. While a standard dishwasher handles everyday cleanup, a second unit adds flexibility for larger meals or frequent hosting.
For smaller loads, consider a dishwasher drawer dedicated to glassware, silverware, or serving pieces. Incorporating double dishwashers not only improves efficiency but also supports a natural workflow, helping your kitchen function effortlessly no matter the occasion.
5. Pot-Filler Faucet
Mounted above your stove, a pot-filler faucet eliminates the need to carry heavy pots from sink to range. Beyond convenience and safety, this faucet feature adds a professional touch to your cooking setup. Consider a wall-mount or deck-mount design and coordinate its finish with other luxury kitchen faucets and fixtures.
 6. Prep Sink
6. Prep Sink
Installing a dedicated prep sink is a game-changer for any home cook. Pair it with a pull-down kitchen faucet or a bridge kitchen faucet for maximum reach and flexibility. This invaluable kitchen design idea provides a hygienic and efficient space for food prep, including washing fruits, vegetables, and small tools.
Strategically positioned near your primary cooking area, a prep sink minimizes cross-contamination and streamlines meal preparation. Imagine the convenience of rinsing produce without disrupting your main sink or quickly cleaning up small messes without interrupting your cooking flow.
 7. Double or Oversized Kitchen Islands
7. Double or Oversized Kitchen Islands
A double island or oversized island adds functionality and style. One can serve as a prep station with a bar faucet and side spray, and single-handle controls, while the other creates a social hub for casual dining.
To maximize functionality, consider incorporating integrated appliances into the kitchen island, like a microwave drawer, refrigerator or freezer drawers, and ample cabinetry and drawers. Strategically placed outlets ensure seamless use of small appliances. When these elements are combined, they create a kitchen island that is a stunning centerpiece and a highly efficient workspace.
 8. Instant Hot Water Tap
8. Instant Hot Water Tap
Adding an instant hot water tap is a luxury that makes everyday tasks easier. Imagine the convenience of having boiling water at your fingertips without waiting for a kettle to heat up. This modern kitchen faucet feature eliminates the need to store bulky kettles, freeing up countertop and cabinet space.
Whether you're preparing a cup of tea, blanching vegetables, or sanitizing baby bottles, instant hot water offers unparalleled speed and efficiency. It’s a small investment that delivers lasting value and versatility in your luxury kitchen remodel.
9. Beverage Station & Wet Bar
More and more homeowners are finding that this feature makes a noticeable difference in how their kitchen functions. A dedicated beverage station or wet bar will elevate an ordinary kitchen to a luxury kitchen design full of convenience.
Imagine a space thoughtfully designed to cater to your beverage preferences. This area can have a separate beverage fridge or wine fridge to keep your favorite drinks at optimal temperatures. Consider incorporating a built-in coffee maker that can be discreetly hidden when not in use, along with a dedicated ice maker that lets you craft bar-quality cocktails at home.
A prep sink within the beverage station is a practical addition for mixing cocktails or rinsing glassware. Incorporate a custom-designed wine rack and glass doors to showcase your wine collection or display elegant glassware. With careful planning, a beverage station can become your kitchen's focal point, enhancing its functionality and aesthetic appeal.
10. Kitchen Buffet
A kitchen buffet is a versatile built-in or freestanding feature that adds both function and beauty to your space. Often positioned along a wall or near the dining area, it provides an additional surface for serving food and beverages while entertaining without taking up valuable countertop space needed for cooking or prep work.
Beyond its role in entertaining, a buffet offers practical storage solutions. Closed cabinets or drawers are ideal for storing less frequently used items, such as holiday dishware, extra cookware, or small appliances, so they stay neatly organized and out of sight. For added elegance, consider incorporating a display cabinet with glass doors above the buffet to showcase cherished china, glassware, or decorative pieces while keeping them protected from dust and wear.
In a luxury kitchen remodel, a buffet serves as both a design focal point and a functional extension of the kitchen, helping maintain a clutter-free, polished environment that supports the way you live and host.
11. Integrated Kitchen Lighting
Well-planned lighting design adds the final touch of sophistication to a luxury kitchen. Toe-kick lighting casts a warm glow beneath cabinets, creating an ambient atmosphere while illuminating the floor. Under-cabinet lighting provides task lighting for food preparation, enhancing safety and precision. Integrated motion-activated pantry lighting eliminates the frustration of searching for items, making your kitchen more efficient and enjoyable.
For an added touch of sophistication, consider motion-activated interior cabinet lighting, which illuminates the contents as you open the door. Thoughtfully integrated lighting design elements enhance visibility and contribute to your kitchen's overall ambiance and sophistication.

12. Luxury Pantry Solutions
A luxury pantry is more than a place to store food—it’s the backbone of a well-organized kitchen. Whether it’s a hidden pantry disguised as cabinetry or a spacious walk-in design, the goal is to keep essentials close at hand while maintaining a clean, uncluttered look.
For smaller kitchens, a tall pantry cabinet with roll-out drawers can offer incredible efficiency. Custom details, such as built-in spice racks or adjustable shelving, make it easy to organize ingredients and cookware exactly how you like.
A butler’s pantry or prep kitchen adds another layer of convenience. Typically located between the kitchen and dining room, it provides extra space for meal prep and small appliance storage, and sometimes includes a prep sink, keeping the main kitchen ready for guests. When designed thoughtfully, this space becomes both a functional work zone and a bold design feature that connects the two areas seamlessly.
 13. Integrated Whole-House Vacuum
13. Integrated Whole-House Vacuum
Keeping your kitchen clean and low-maintenance is much easier with an integrated whole-house vacuum system. Built discreetly into your walls or toe-kicks, this feature allows you to sweep crumbs, spills, and pet hair directly into a motion-activated vent without ever pulling out a traditional vacuum or dustpan.
Beyond the convenience, this system helps maintain a cleaner, healthier home by capturing dust and allergens before they circulate through the air. It’s a small addition that makes a big difference in daily upkeep and durability of your newly remodeled kitchen.
14. High-End Kitchen Sink
A high-end kitchen sink can be more than just a place to wash dishes; it can be a functional centerpiece. High-end workstation sinks offer a variety of unique features, including integrated cutting boards, prep spaces, and innovative water features, that can turn this essential appliance into a powerhouse. Often oversized with a single, deep basin, these sinks provide ample space for even the largest pots and pans.
Luxury features like built-in bar, glass washers, and customizable covers elevate the sink to new heights. Imagine a cover that transforms the sink area into a convenient prep space, complete with condiment compartments, perfect for entertaining guests.
Look for luxury kitchen faucets in polished chrome, matte black, or brushed nickel finishes paired with a single-hole or lever handle setup for easy control. A bridge kitchen faucet or two-handle design can introduce a touch of traditional style, while a pull-out faucet adds convenience. Quality materials like stainless steel or solid brass ensure durability and long-term performance.
15. Smart Home Technology Integration
Smart home technology brings a new level of comfort and control to your kitchen. With intuitive lighting systems that adjust to your daily routine, you can set the perfect mood for cooking, dining, or entertaining.
Smart appliances, from ovens to refrigerators, make life easier and more efficient. They can be programmed to work together, helping your kitchen perform seamlessly whether you’re home or away. Imagine preheating your oven from your phone while in another room of the home, checking the contents of your refrigerator while grocery shopping, or adjusting lighting levels with a simple voice command.
Beyond convenience, these systems help improve energy efficiency by managing lighting and appliance use more precisely. A dedicated smart home hub ties it all together, allowing your kitchen to operate with versatility and precision that meet the highest standards of modern design.
16. Hidden Outlets
Integrating outlets within cabinetry eliminates the unsightly clutter of cords and the inconvenience of constantly unplugging and replugging devices. Charger drawers offer a practical solution for keeping your electronic devices organized and out of sight while they charge.
Integrated kitchen island countertop outlets, such as deck-mounted outlets, pop-up, and twist-up designs, provide convenient power access without compromising the island's sleek appearance. Hidden outlets can also benefit your pantry, allowing you to keep appliances like vacuums plugged in and ready for use without being visually intrusive.
 Beyond Aesthetics: The Importance of Function in a Luxury Kitchen
Beyond Aesthetics: The Importance of Function in a Luxury Kitchen
A truly luxurious kitchen is one that feels personal. It is designed around how you cook, gather, and live every day. While features like paneled appliances and high-end finishes add visual appeal, the real measure of success is how well your kitchen functions for you. Without thoughtful planning around your routines and habits, even the most beautiful design can fall short.
That’s where working with an experienced design-build firm makes all the difference. A skilled team looks beyond surface-level design to understand how you move through your space, what you cook, and how you entertain. They can identify opportunities to improve layout, storage, and flow that you might not see on your own.
When craftsmanship and functionality come together, the result is a kitchen that looks stunning, works effortlessly, and feels like it was built just for you.
Are You Ready to Design a Luxury Kitchen?
Patrick A. Finn has been crafting dream kitchens for homeowners in the Northwest Chicago suburbs for years because we understand that your kitchen is more than just a room to cook in; it's the heart of your home. Let us help you create a space that reflects your unique style and enhances your daily life by blending aesthetics with functionality to deliver extraordinary results.
We invite you to embark on your kitchen journey by downloading our complimentary eBook, "Elevate Your Everyday: The Kitchen Remodel Guide for Style and Function." This comprehensive resource will inspire you and provide valuable insights as you envision your dream kitchen.







