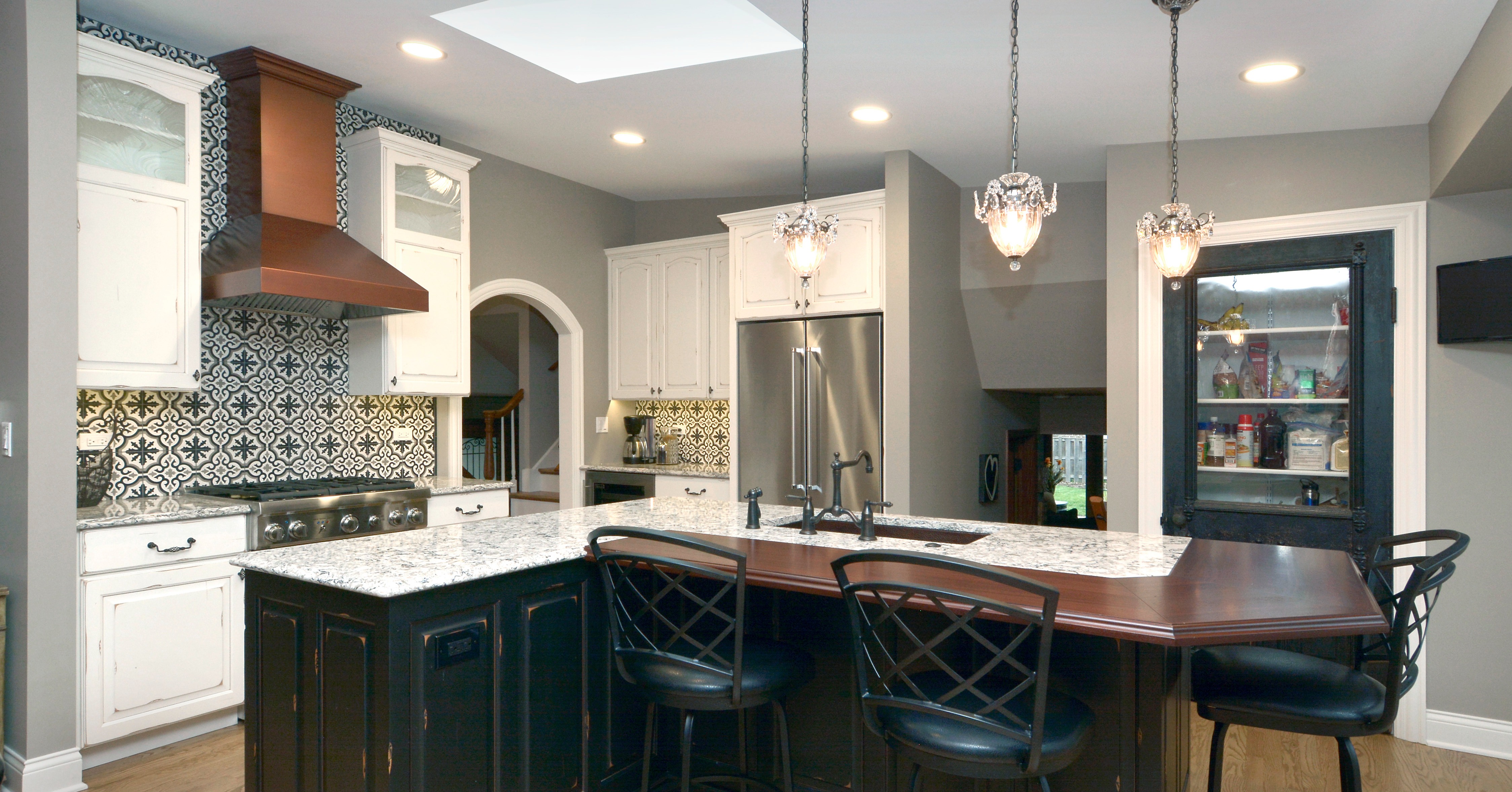Remodeling Victorian Homes in Chicago - 3 Things to Consider

There are three primary reasons why remodeling a historic home is a completely different experience than remodeling a home built in the mid to late 1900s. These are the takeaways we’ve learned throughout our thirty years of creating hundreds of award-winning remodels and custom home builds throughout Chicago’s historic suburbs.
1. Zoning Ordinances and Historic Home Regulations
Zoning
The first thing every home remodeler needs to be aware of is zoning restrictions. Zoning restrictions apply to historic and non-historic homes alike and may dictate anything from the size and height of a home to how steep a driveway can be to the distance between your house and your neighbor’s. Violating zoning restrictions can result in heavy fines.
Adjustments
Any time we discuss zoning restrictions, we also need to mention that communities with zoning restrictions have a board of adjustments responsible for reviewing and sometimes granting requests for variances. For example, in many of the Northwest Suburbs of Chicago, a variance is only approved if you can prove the uniqueness of circumstance, a hardship, or a negative financial impact if the work is not completed. Certainly, requests for variances are not guaranteed approval, but it’s important to remember that your remodeling restrictions may not be set in stone.
Design Committees
Historic homes have another layer of restrictions: because of their historic value, certain homes may also require approval from a local design committee for more detailed alterations related to changes like architecture and paint color. Experienced remodelers like Patrick A. Finn will be able to guide you through specific permit questions.
2. Basic Updates: You’re Probably Not the First Remodeler
There’s another potentially surprising complication in remodeling a historic home: chances are that you’re not the first person to remodel your house. There will likely have been at least two major updates to your home throughout the decades, meaning that there may be certain construction practices and materials added that do not match current building code standards. Some of the most common examples include:
Asbestos
Asbestos was used widely in homes constructed (and sometimes remodeled) from the 1940s through the 1970s. Asbestos was added to many building materials, including insulation, popcorn ceilings, floor and ceiling tiles, shingles and flashing, siding, and more. Disturbing areas of the home built with asbestos can cause the particles to become airborne and enter the lungs, potentially causing severe diseases, so you need to be extremely careful when renovating these areas.
Lead-Based Paint
Many older homes were also finished with lead-based paint, and demolishing areas covered in this paint can result in toxic lead dust. Some older homes also had service lines made from lead, so you’ll also want to check your plumbing. A certified professional can help you navigate these potential hazards.
Out-of-code Wiring
It’s quite likely that your home’s wiring will have been updated successively over the years, and because electrical safety practices have evolved throughout the decades, it’s also quite possible that your home’s wiring may be out of code. Again, an electrician as a part of your design-build team can help you rectify this issue.
Adding HVAC Systems
It’s also possible that you’ll need to retrofit an updated HVAC system into your home. Modern forms of heating, like natural gas, were not introduced until the 1920s, and most homes were not built with air conditioning until the late 1960s or even early 1970s. To add comfort and functionality to your home, you may need to add or remodel HVAC systems and also ensure that your home is properly insulated so that it can retain temperatures more efficiently.
Old Plumbing
The older the home, the greater the possibility of water damage in hidden areas. You’ll want to be sure to hire a remodeler who can run a full inspection to assess and address potential water damage and plumbing issues.
3. Design DNA
The third major consideration for remodeling a Victorian home is design. Homes reflect the values of their occupants and era, and these tastes are reflected both in the overall layout of the house as well as in details like materials and ornamentation used. Victorian homes, for example, were built with multiple walls and partitions; each room had a defined purpose, and this design decision reflects the era’s values on decorum, privacy, order, and governed conduct. Conversely, most modern homes are built with open floor plans that promote fluid movement and cross-functionality.
Remodeling a Victorian home is an exciting opportunity to create a beautiful fusion of old and new, but it’s important to keep in mind that the most effective and cohesive remodels require careful consideration of which elements to preserve and which to update. Pure practicality may push you to update features like squeaky floors, while stylistic instincts may encourage you to preserve vintage details like crown molding, decorative balusters on the staircase, and original chandeliers.
No two historic home remodels are exactly alike, and every homeowner will bring their unique stylistic preferences to their project.
Are you considering remodeling your Victorian home? Begin the process by first reading the eBook "The Ultimate Step-by-Step Home Renovation Transformation Guide."
Patrick A. Finn Service Area

