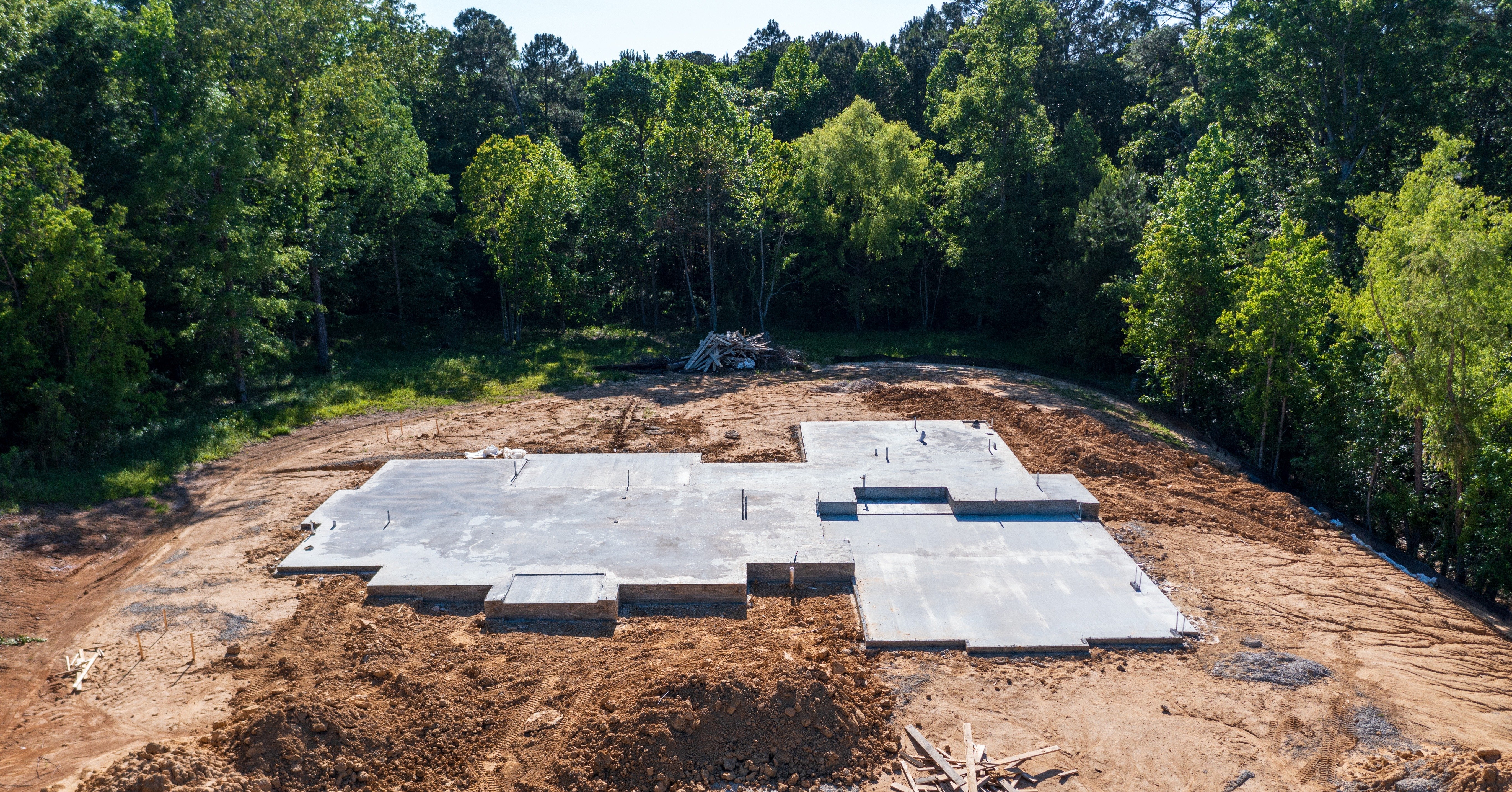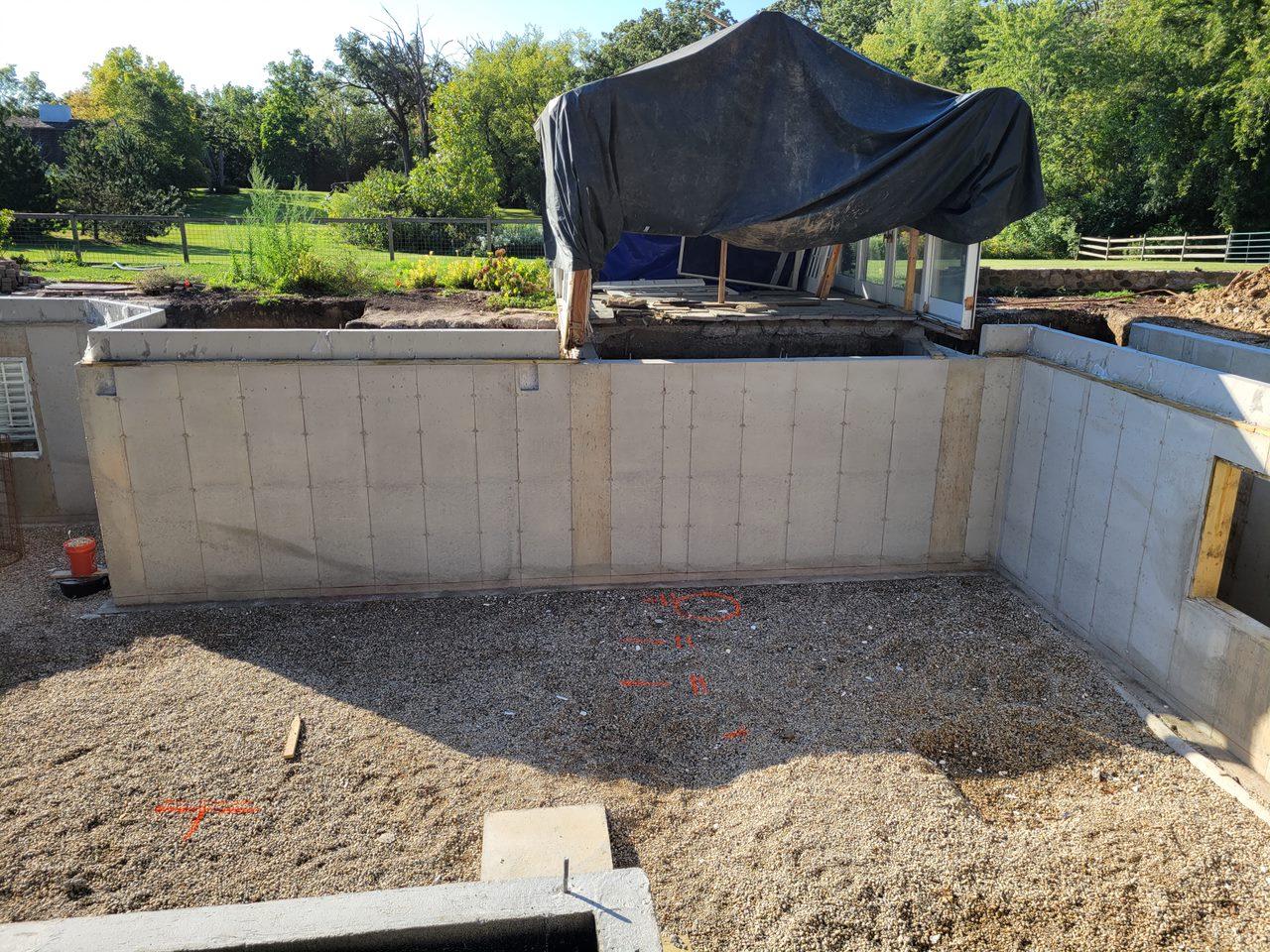Essential Foundation Requirements for Adding a Second Story to Your Home

The living space of your one-story home is running out of room, and moving is a solution of last resort. A second-floor addition would solve many problems by adding significant square footage, but you might be asking yourself, “Is it feasible to add to my first-floor home?” Before a second story can be built, you need to make sure your home's existing foundation can support the additional weight of a second-story addition.
In the Chicagoland area, foundations have to be at least 42 inches deep, and there are many other variables to consider, like foundation cracks and the condition of the soil around it. By understanding what to look for and correcting problems ahead of time, adding a second story can give you the space you need and the layout you have been hoping for.
Starting with Definitions
To understand the engineering and mechanics of how your home is standing strong (or not), you must understand a few basic terms.
What is a Foundation?
Everyone talks about the importance of a firm foundation, but what is it? The foundation is the lowest load-bearing structural support of a building. It is below ground level.
What is a Slab?
If you do not have a basement, your home is built on a slab or crawl space. A slab is a solid piece of concrete built on a trench foundation instead of footings.
What is a Footing?
The bottom part of a foundation (except for slab construction) is called the footing. The footing distributes the weight of the building evenly across the entire structure so that it doesn't sink into the ground. The foundation sits on top of the footing, forming an upside-down T shape.
What Kind of Foundation is Needed for a Two-Story House?
Why is 42 inches deep the minimum requirement in this part of the Midwest? A 42” depth gets below the frost line in Illinois. If it isn’t below the frost line, the foundation will shift when the ground freezes and thaws, which will cause the concrete foundation to crack. This is also known as frost heave. Over time, frost heave will cause major settling, which becomes very expensive to repair and, if not addressed, will compromise the integrity of the foundation and the structure above it.
Do you have a full basement? The good news is that you have already surpassed the 42” deep foundation requirement. Even so, before any work can be done to add a second-story home addition, you must have your foundation inspected to ensure there are no structural issues.
Here is where a trusted design-build general contractor is essential. If cracks are present in the existing foundation, they will have a structural engineer use their expertise to ensure the structure is sound for building a second story on the existing foundation.
Sometimes, cracks aren’t a problem. The type, location of cracking, and size will determine whether or not it can be repaired or a new second story can be built on top. If repairs are needed and possible, the structural engineer will recommend how to repair the home’s foundation properly.
Can a Slab Foundation Support a Second Story Addition?
A slab foundation doesn’t allow for enough stabilization for a second-story addition. A slab foundation—instead of footings supporting foundation walls—is constructed with what is called a trench foundation. A trench foundation means there are no footings underneath the exterior walls within the concrete foundation.
Can a slab with a trench foundation be modified to add a second story? With good engineering and at significant expense, you can underpin a slab foundation, but even this does not guarantee a result that will create a solid foundation for a second story.
Here’s why: Underpinning involves digging under the exterior walls to pour those 42-inch or deeper footings. The challenge: this has to be done in a strategic series of pourings all the way around the exterior foundation so that the building doesn’t collapse during the process. If the soil around the foundation isn’t strong enough to support the underpinning strategy, you won’t be able to add the additional concrete necessary to build the second story. Soil analysis may be required before moving forward with underpinning.
The process of underpinning isn’t always reliable. The reasons it could fail are:
- The ground/soil is not suitable for the underpinning
- The contractor may discover that the trench foundation wasn’t installed correctly during the underpinning process. Perhaps it was not the proper depth or thickness, or no rebar reinforcement was installed. If any of this is the case, the underpinning will not work.

Image: Example of underpinning
The Importance of a Strong Foundation
Building a second floor on your home depends on a firm foundation. Foundation work is more complex than you might think; without it, you cannot adequately build any type of home addition. It is critical to work with a design-build firm with extensive experience in foundation work who can guide you through the process to make the best decisions for your home and family.
Begin the process of successfully planning your second-story home addition by reading the eBook "Home Addition 101: A Comprehensive Guide to Planning a Family-Friendly Addition."

