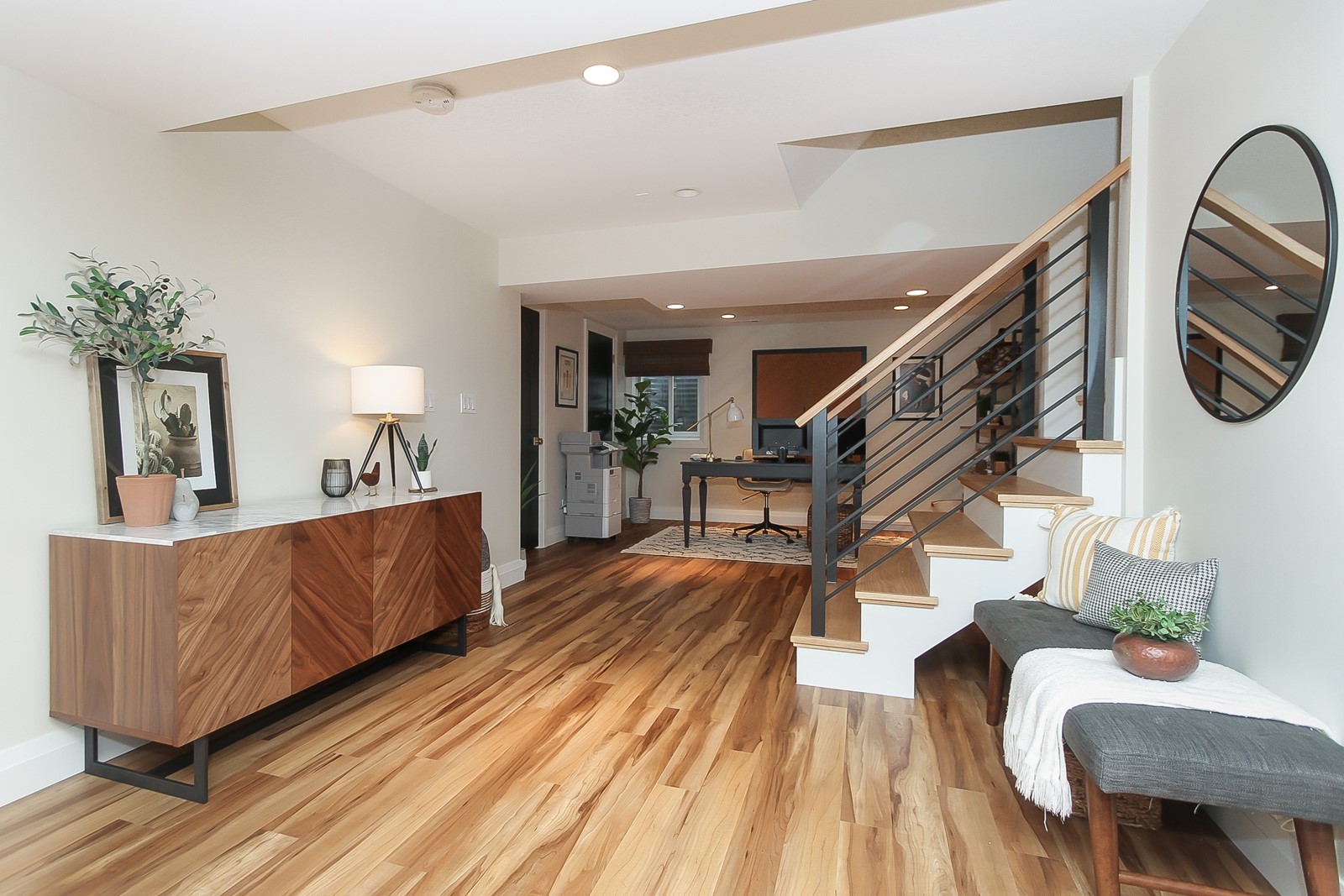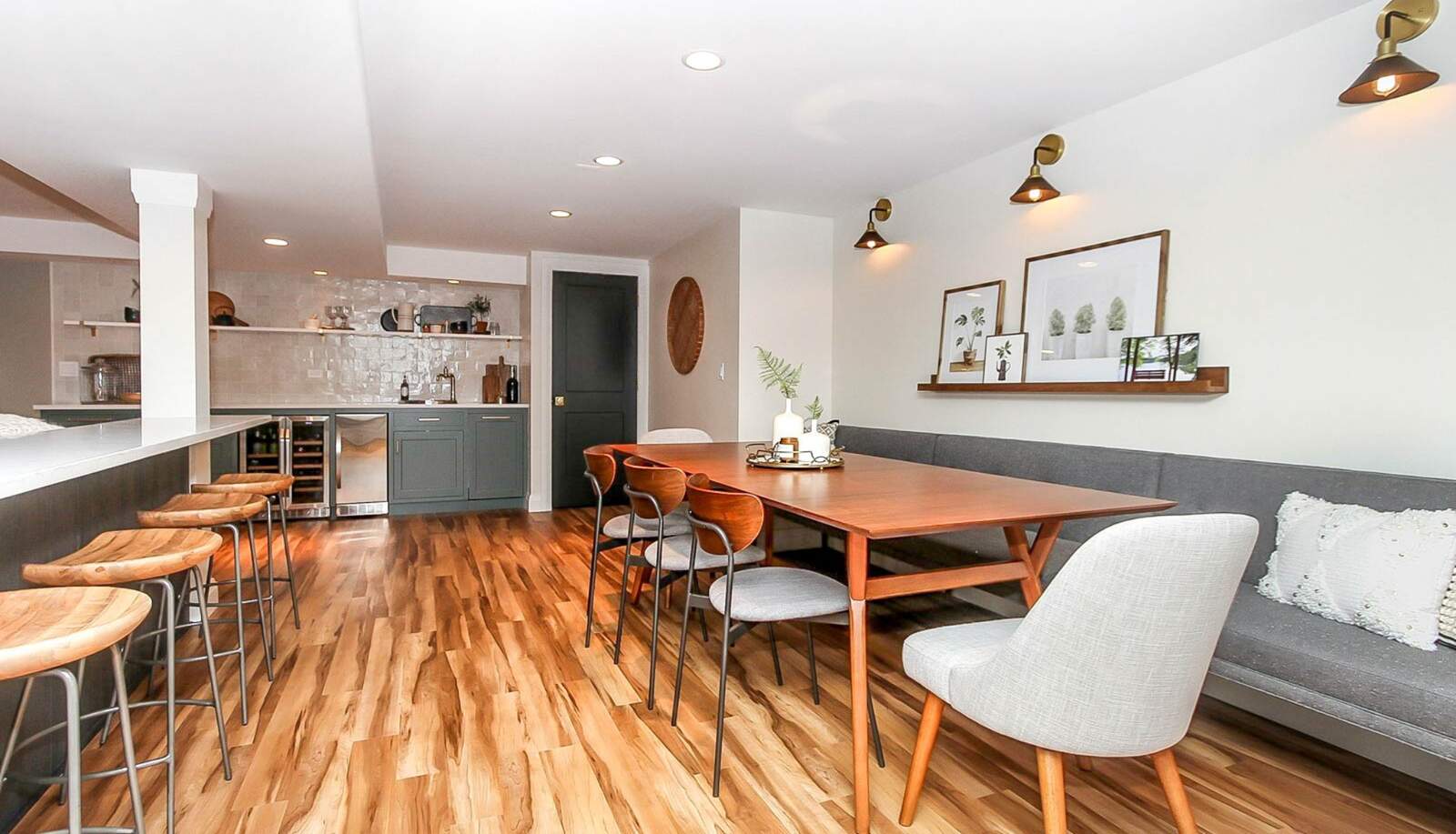How to Create Home Offices for The Whole Family
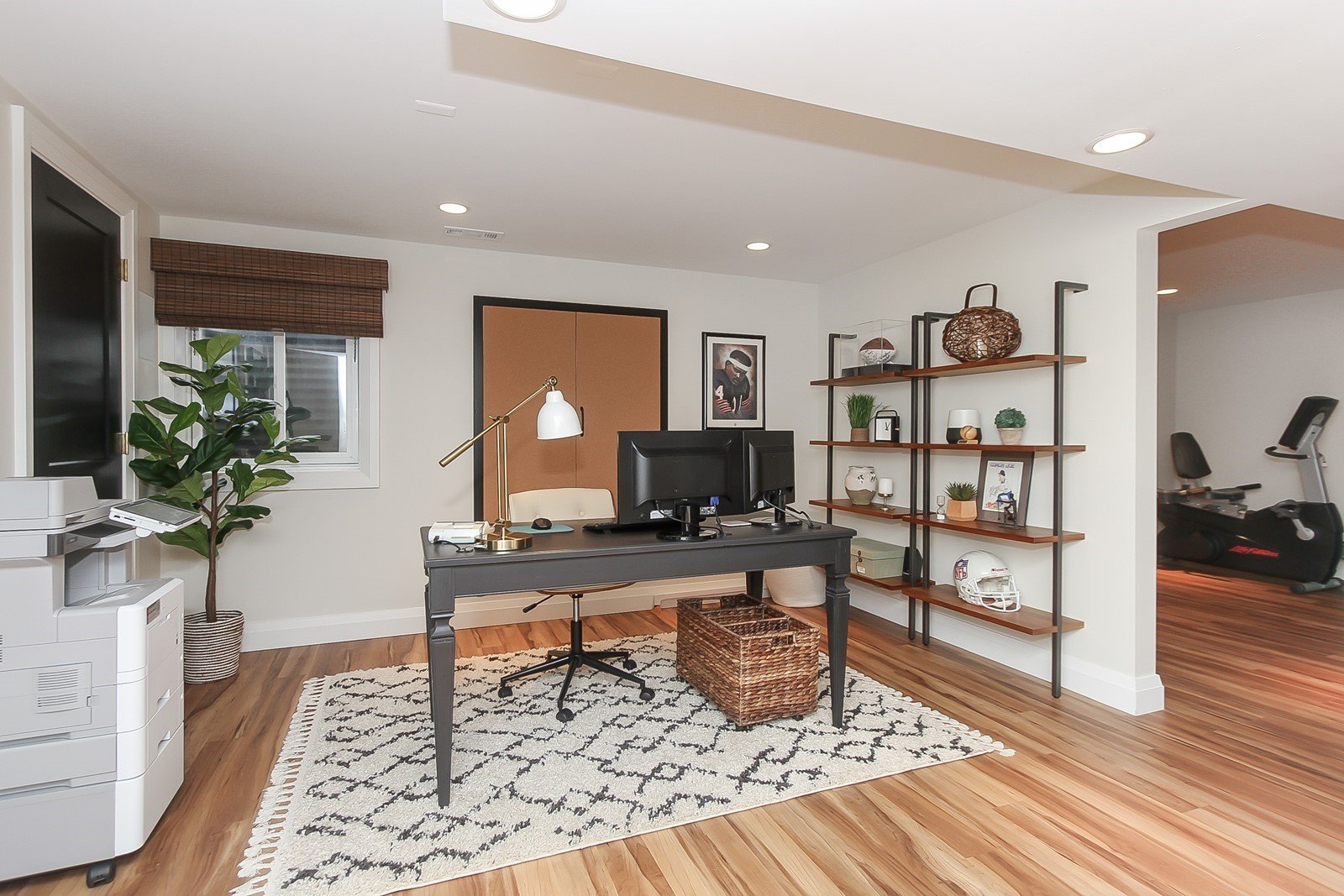
Juggling work, school, and family life in one shared space can be challenging, especially when everyone needs a dedicated area to focus and be productive.
This blog post will guide you through creating functional and comfortable home offices catering to your entire family's diverse needs. From maximizing space to fostering organization, we'll provide practical tips and creative solutions to help you establish a harmonious and efficient work environment for everyone under one roof.
Spatial Planning
Successfully working from home starts with proper spatial planning. Many people have concerns about where workstations should be located. To determine that, you’ll want to decide how many workstations you’ll need, what each station will require, and how large each will need to be. Once you have the count and size down, you can start the spatial planning of each station.
An important step in spatial planning is determining the space's use. Questions to ask yourself include:
- How much storage space is needed?
- How many power outlets are needed?
- What does the lighting need to look like?
- How quiet does the space need to be?
- Do your children need homeschool assistance, or can you work in separate areas of the home?
All of these questions need to be answered to create or re-purpose a space that will become the ideal home office and home school environment. Once you’ve considered everything above, it’s finally time to address where each workstation will be located.
Re-purposing An Existing Space
-1.jpeg?width=508&height=437&name=kitchen-remodel-dining-table-with-bench-in-arlington-heights%20(1)-1.jpeg) Banquet Seating in the Kitchen
Banquet Seating in the Kitchen
If you have the space in your kitchen, you may consider adding banquet seating around one side of your kitchen table.
This is a great way to add storage to your home and allow a space for children to do schoolwork while still in your line of sight. The banquet can open up for them to store school supplies at the end of the day. It also can be built to include outlet ports for charging their devices overnight so they are ready for the next day. This is a simple option for families who have multiple children who will be studying together.
Spare Closets
Are there any spare closets in your home? If not, could you create one with some reorganization? A spare closet can be outfitted to create a mini office space. You can utilize the space to house a desk, computer, files, lighting, and more. This is perfect for someone who works from home but doesn’t need too many monitors or quiet for phone calls.
Underneath the Stairs
If there is no spare closet space in your home, is there dead space beneath the stairs? This space is often open to a living area and is underutilized in today’s homes. It can be the perfect spot to slide in a small desk and a few shelves for storage. This is a nice option for people who plan to keep a close eye on children who are attending virtual classes. It allows you to stay in the heart of the home while still having a dedicated work zone.
Spare Basement Space
Do you lack spare closets or space under the stairs? What about excess space in your basement? Even if you don’t have a formal ‘home office’ in your basement, you can still use a portion of the space to create a quieter work environment.
A desk, cubbies, and a lamp or two can allow you to create larger workstations than the options above. You can even use a stylish room divider to make the office space feel zoned off from the rest of the basement. This can be great for adults who are on the phone for a decent portion of their job. It can also be a fun way for children to help create their home school environment, especially if they are old enough to work independently.
Creating New Space
If you’ve gone through all of the possibilities of re-purposing your existing space and it just isn’t going to function properly for the long term, consider a remodel to help you create the perfect virtual office and school space. This is also a great option if your company has decided to make remote work a choice in the future. Remodeling for an office space can look as large as an addition or as simple as adding a built-in desk. Take a look at the considerations below to determine what may be right for you.
Built In Desk
Adding a built-in desk is one of the simplest ways to create more space at home. Desks are often a popular addition to an open-concept kitchen. They can be made of the same cabinetry used in the kitchen to flow into your kitchen space seamlessly. This means that you can ‘put away your day’ once the workday is complete. It’s great for children because they can complete homework in a dedicated space in the kitchen even once school resumes.
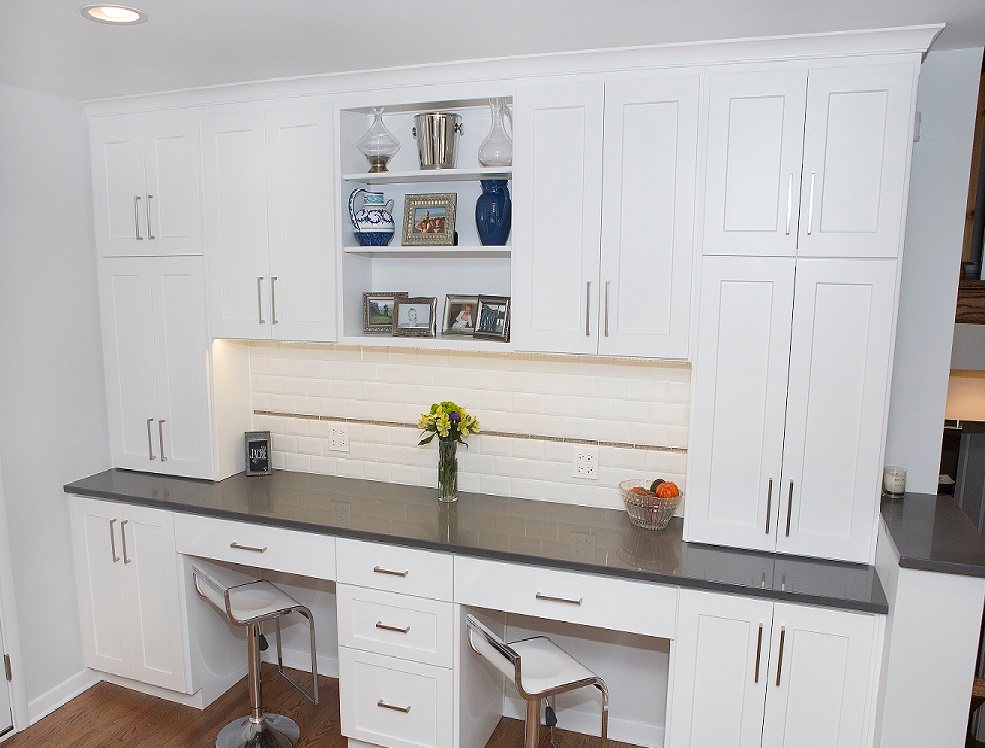
Attic Space
If you have a lot of unused attic space above your home, that can make a great home office or school space. The framing is already in place, so you’ll need to work with your design-build team to determine how to maximize the existing space.
While people often associate their attic as somewhere they want to avoid in their home, proper finishing can make it a great addition to your livable space. Insulation, drywall, and proper electricity will take the space a long way. Because attics tend to have lower ceilings, this is a good option for those who are ok with a seated desk instead of a standing desk.
Flex Room
Creating a flex room in your home is a great way to add value and is often installed in basements. This space tends to have a closet and egress window to meet the standards of a basement bedroom.
If this is the only portion of your basement that you are considering finishing, you’ll want to ensure all of the interior walls and ceilings have sufficient insulation to help avoid noise transfer from the surrounding areas.
Dividing a Two-story Room
Many homes have a two-story vaulted ceiling in the family or living room. While some people absolutely love the airiness and space this creates, others feel it is underutilized. If you’re in the latter crowd, you may consider converting your two-story room into two single-story rooms. This would give you a standard-height room on the first floor and an additional one on the second floor. That second-floor room can become the perfect place for homeschooling and working from home. Because you are creating the room from scratch, you can design it to suit your exact needs.
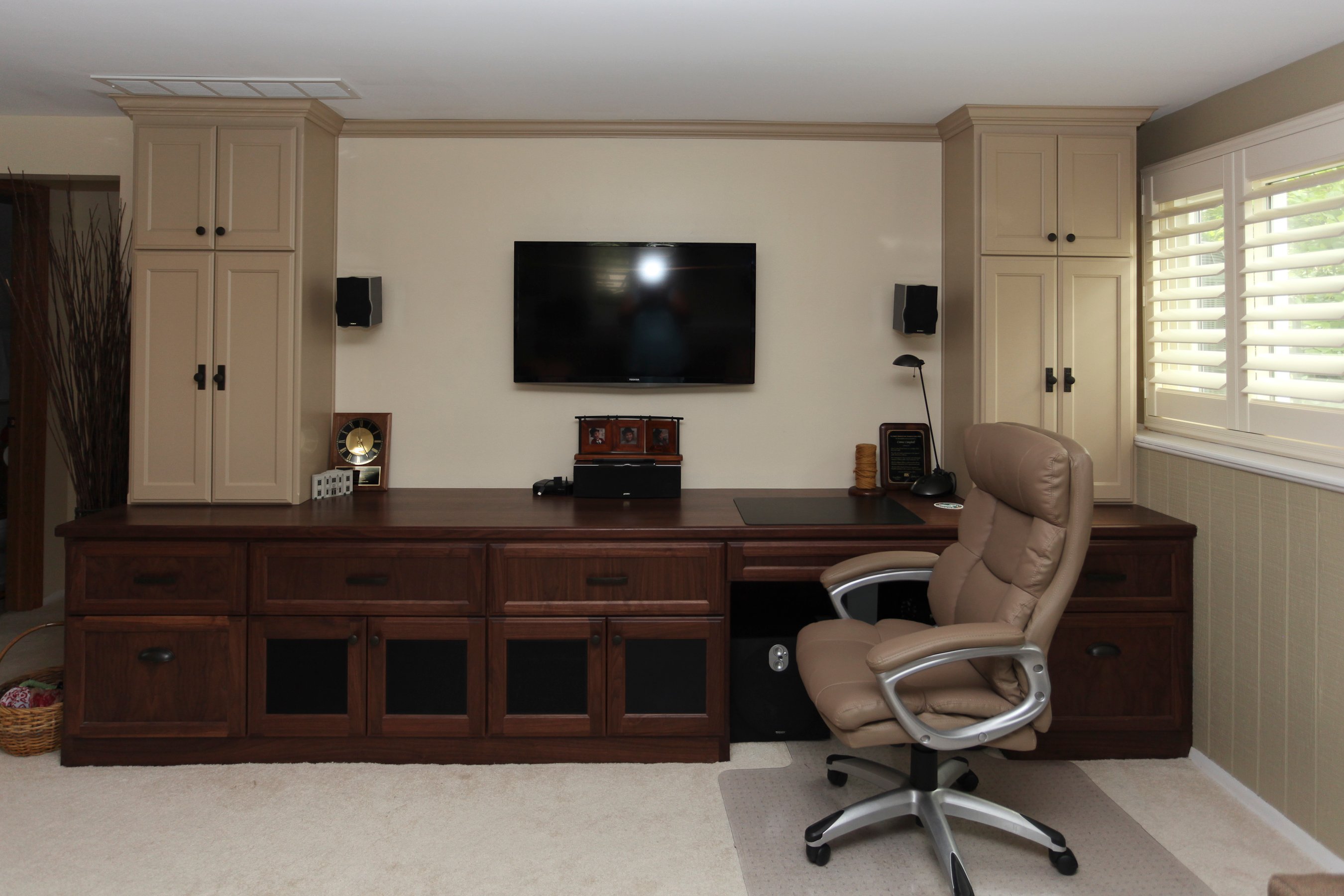
Basement Finishing
If your basement is currently unfinished, finishing your basement may be one of the best ways to create a workspace in your home. Not only this, but it is a great way to increase the value of your home. When planning to finish your basement, think about how you will immediately use the space and how you could use it in the long term.
While having a closed-off office space for noise cancellation is a good idea, you may also be able to use the open space for homeschooling or temporary office space. Discuss your ideas with your design-build remodeler to maximize the space.
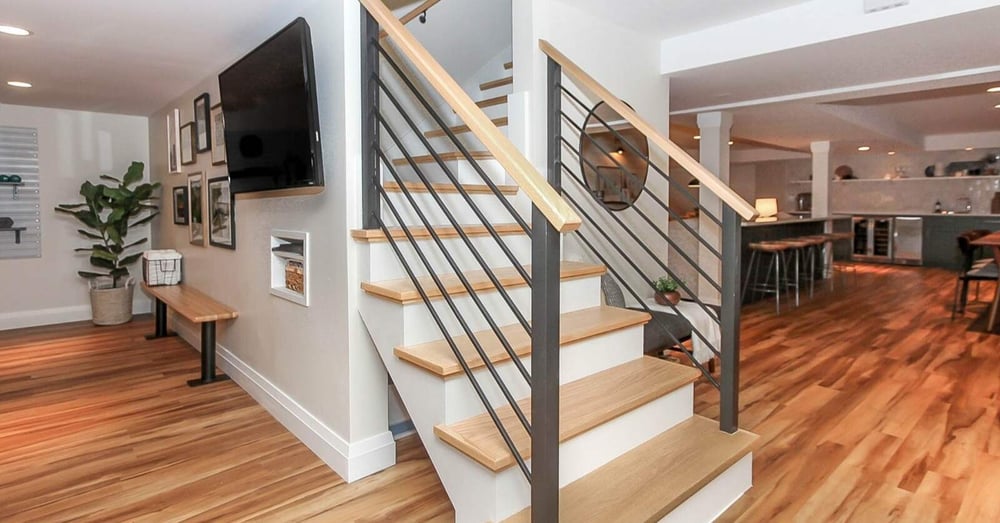
Office Addition
The most extensive option on this list is an office addition. This is a great idea for those of you who work from home indefinitely. Creating a completely new space from the ground up allows you much more control of the size, layout, and overall design of the space. For example, if you’d like ample natural light and built-in shelving, now is the time to include these features in your new space.
This is also a great option for small business owners who want a dedicated brainstorming space at home. If you are designing this space for you and your children, be sure to allow enough storage for work-related and school-related items. Again, be forward-thinking about how your needs may shift in the future and consider that in your design.
How to Get Started Planning for Your Home Office
Homes with an office or workspace are more functional for today’s lifestyles. Whether you are converting an existing space to an office or completely building something new, be sure to partner with the right design-build team, who will help you reimagine your space and help you utilize every inch of your home.
To start planning your home office remodel, download the eBook "The Ultimate Step-by-Step Home Renovation Transformation Guide."
Patrick A. Finn Service Area

