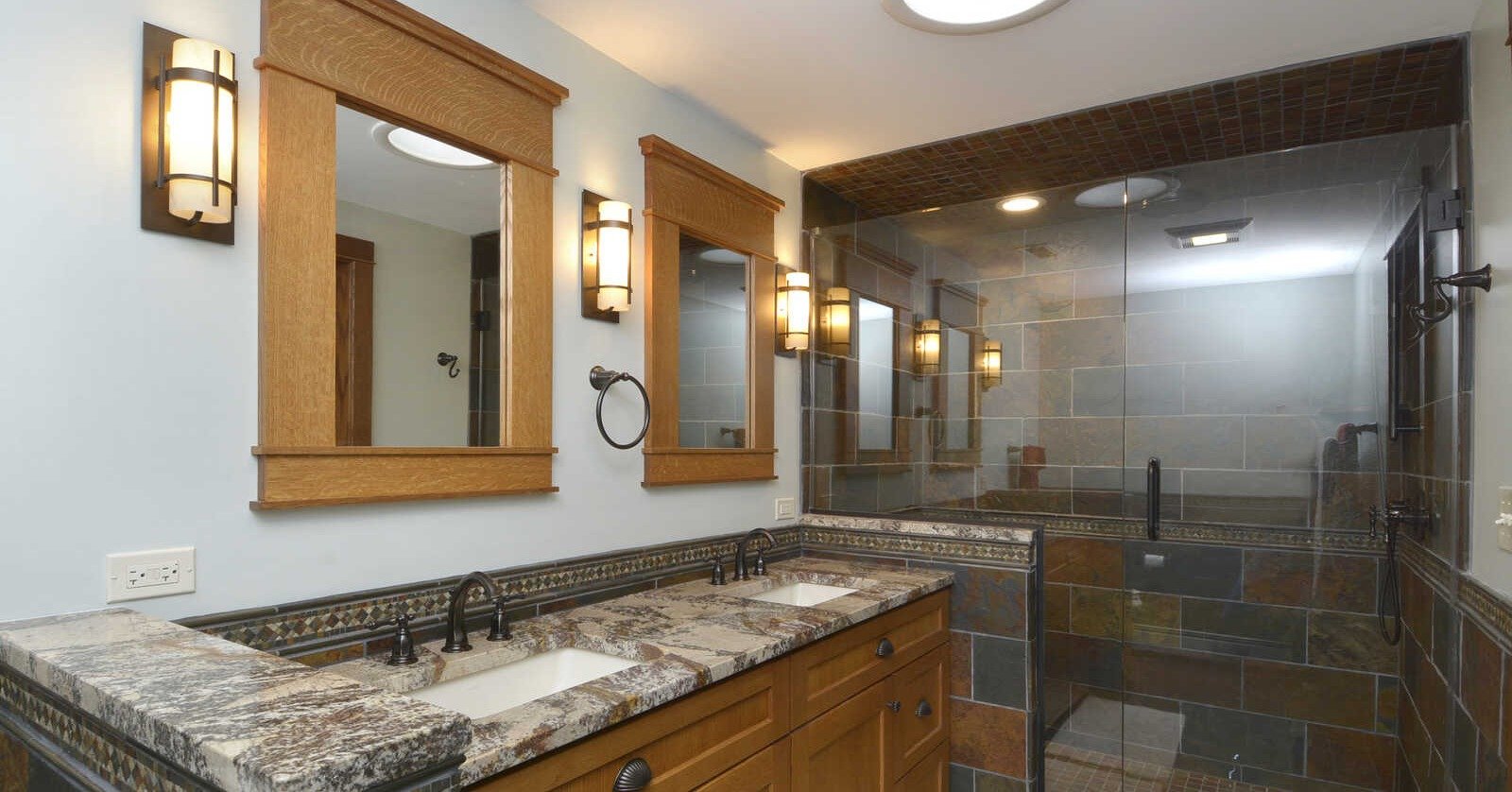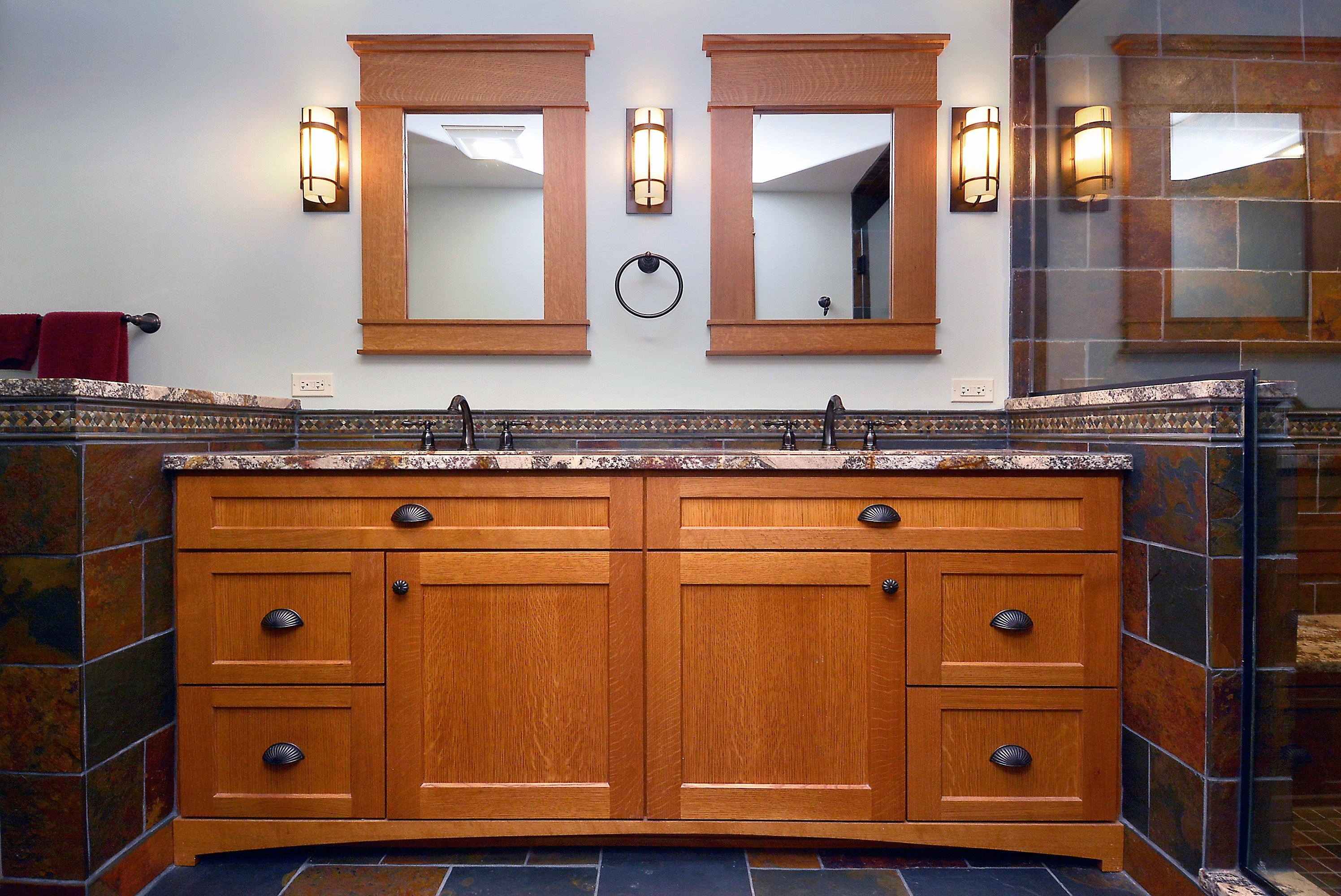Why Adding on a Master Suite May be Smarter than Buying a New Home

When you need more space, you essentially have two options: buying a new house or building on to your current home. Buying a new house may seem like the easier and faster solution, but there are several potentially less apparent benefits of adding on to your current home. These include the ability to create a custom space that suits your real needs instead of just increasing overall square footage, a financial strategy that suits the current housing market, and a likely return on investment.
What’s the Best Option for the Type of Space You Need?
If you’re feeling cramped in your current home, it’s usually because you need not just more space in general but a specific type of space. In other words, you need additional living space. As the economic landscape evolves, we’re seeing more and more families moving in together to save on expenses and benefit from companionship. This might look like parents and in-laws moving in with their children, college graduates moving back home due to a tougher-than-usual job market, or even close family friends seeking a rental situation.
Regardless of the scenario, the biggest need for additional space is often added living quarters. But from a housing standpoint, it’s rare to be able to buy a home with more than one master bedroom. This is one advantage of adding an addition rather than buying a new home: with your own home, you have the ability to create a custom space that adds the specific type of square footage you need.
What’s the Best Option for the Current Housing Market?
According to a recent Wall Street Journal article released in mid-April 2021, the U.S. housing market is nearly four million single-family homes short of buyer demand. Compared to 2018, the market has seen a 52% rise in the nation’s home shortage.
During COVID-19, we also saw a widespread trend of people moving away from cities and into suburbs. Chicago was no exception, as people moved into the northwest suburbs, creating an even higher demand for homes. Each homeowner situation is unique, but given the current housing market in the Chicago area, it may be best to renovate your home to suit your needs rather than sell it and compete with other buyers for a new space.
What’s the Best Long-Term Strategy?
One HGTV article called master bedrooms with extra amenities and living space “one of the most desired trends in real estate.” Not only does a master suite meet your immediate needs by giving you extra square footage where it really counts, but this type of addition also has a strong resale value.
In fact, All Chicago Homes created a report showing the value added to Chicago area homes based on the number of bedrooms. Keep in mind that the numbers cited below are reflective only of the number of bedrooms in a home rather than homes with an additional master suite, but even so, the price jump for homes with more bedrooms is clearly visible.
In Arlington Heights, the average price for homes by bedroom was $259,143 for two bedrooms, $418,841 for three bedrooms, $555,010 for four bedrooms, and $704,858 for five bedrooms. In Barrington, the average price for homes by bedroom was $340,641 for two bedrooms, $433,581 for three bedrooms, $684,904 for four bedrooms, and $920,345 for five bedrooms. (For more house prices by suburb, click here.) Again, these numbers are not even reflective of houses with extra master suites, which would undoubtedly increase the resale value of these Chicago area homes even more.
Master Suite Addition Considerations
If you’re ready to begin planning your own master suite addition, here are a few considerations to keep in mind:
Where to Add On
There are multiple options for where to add your master suite bedroom, and the decision that’s right for you depends on your home’s layout and your personal needs. One classic choice is a ground-floor bump-out. This layout decision may cost less than building up (more on that below), and it’s also a great choice for aging in place. However, it does mean losing yard space, and you’ll also need to be aware of any zoning restrictions.
Another option is to build up. Typical places to build up include over a garage, over a previous addition (like a family room), and over the front porch. If the architecture of your home already supports a heavy, weight-bearing addition like a master suite, these are likely perfect options for you. If they do not, the addition can still be completed, but it will require more deconstruction for proper engineering, a longer timeline, and likely more money.
The least expensive option for your master suite addition is your basement. If you have an unfinished basement or a basement that you would like to renovate, this option may be perfect for you. Keep in mind that basement bedrooms do require certain construction considerations to meet building codes, including the number of entrances and exits and the size and number of egress windows.
Privacy
One of the reasons that adding an extra master suite is so popular is that it gives extended family members greater privacy and additional core living space. Because of this, you may want to consider a space sizable enough for a small seating area. Adding extra insulation to the walls of the addition can create a sound barrier and, when combined with a seating area, can make the added space feel like a private oasis from the rest of the home.
Read the eBook "Home Addition 101: A Comprehensive Guide to Planning a Family-Friendly Addition" to discover how to properly plan for your master suite addition.
Patrick A. Finn Service Area


.jpeg?width=1020&height=682&name=exterior-home-addition-sky-blue-in-arlington-heights-illinois%20(1).jpeg)
