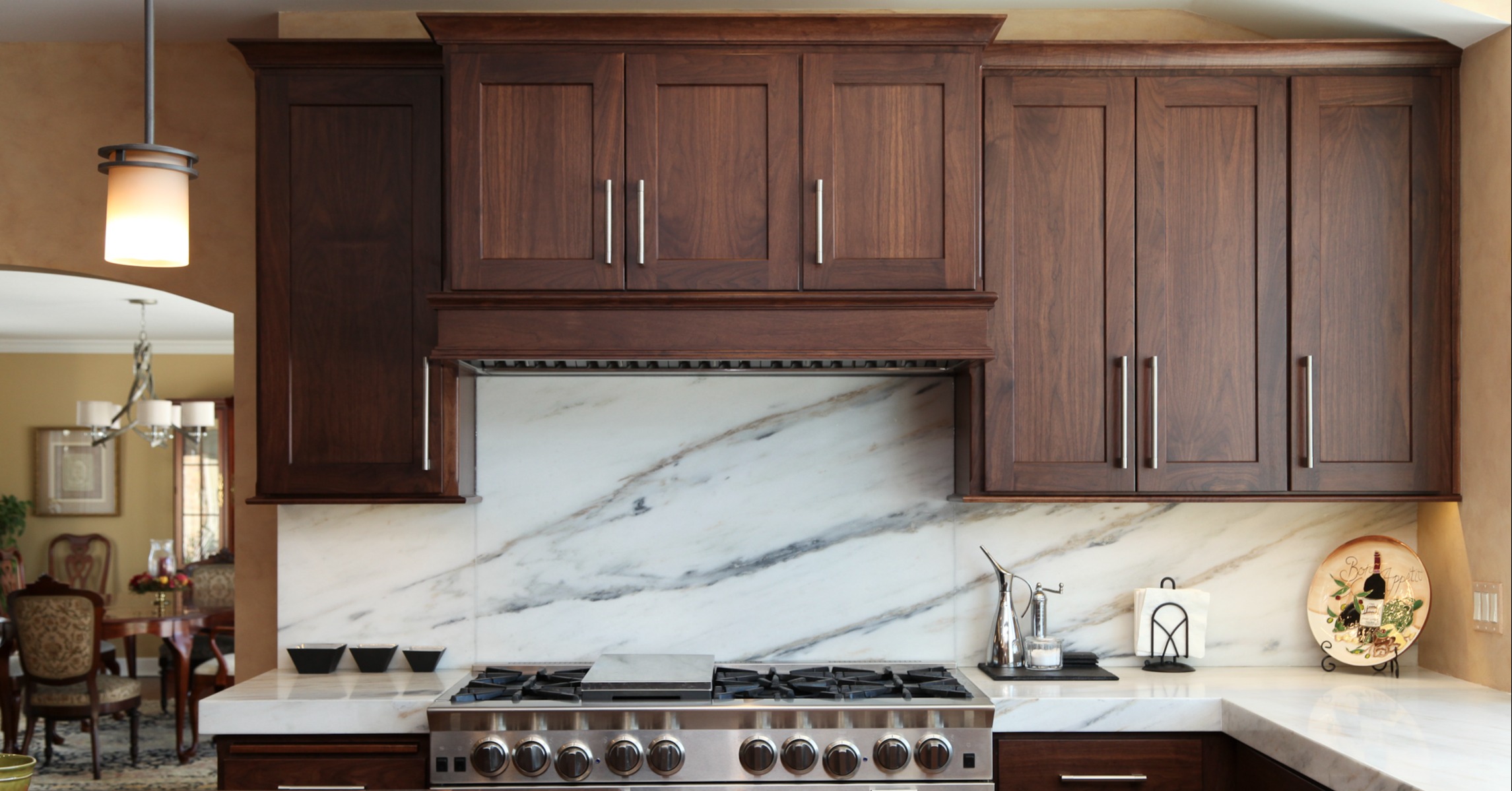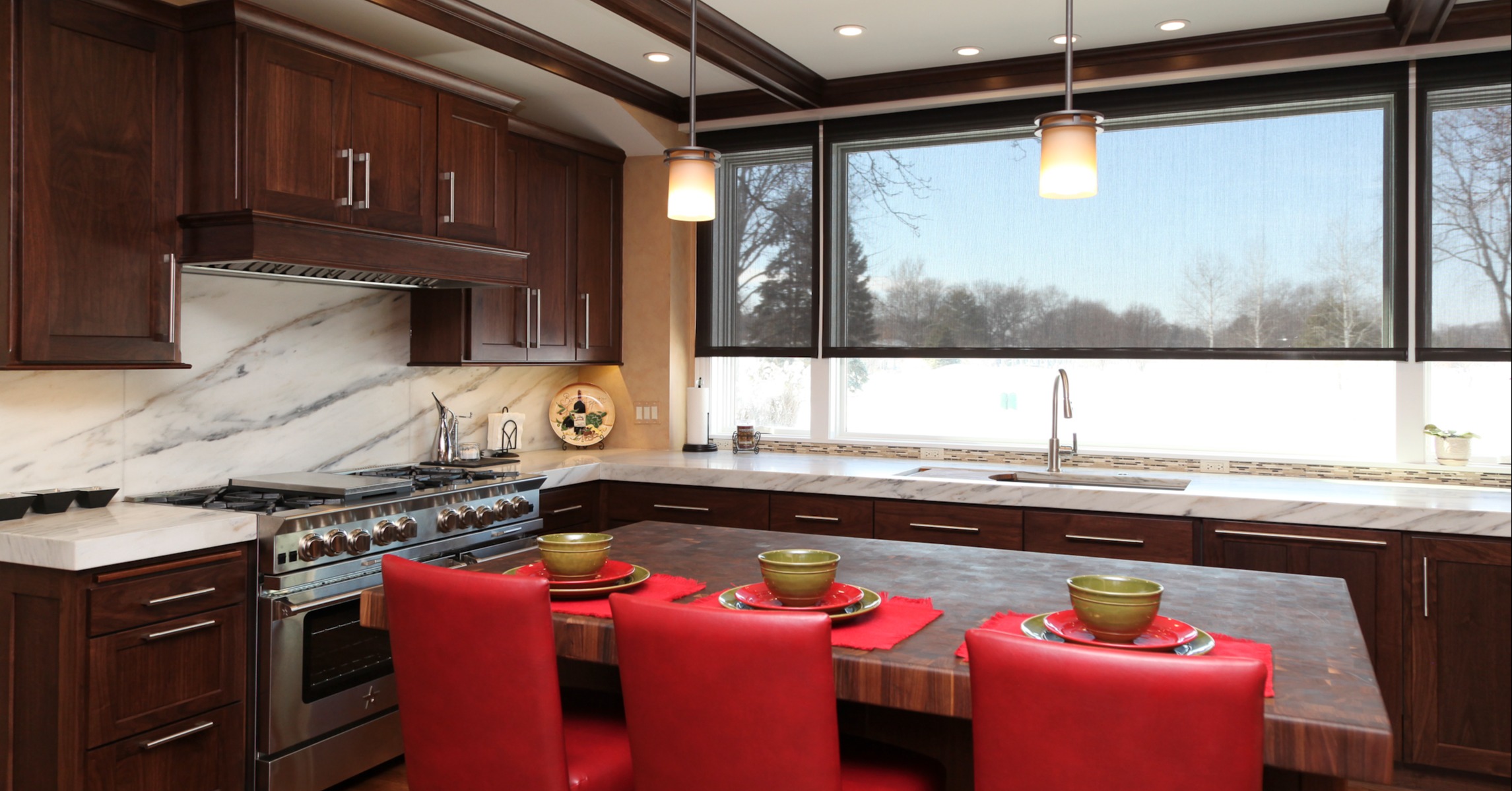Important Steps for Designing a Kitchen Addition for Your Home

The kitchen holds immense value within a household, as it serves as a hub for socializing and meal preparation. Many homeowners prioritize having a kitchen that caters to their specific needs, which is why kitchen remodeling projects are so prevalent. However, if the current floor plan of your kitchen doesn't align with your remodeling vision, you have the option to construct a kitchen addition to create an entirely new space.
Kitchen additions provide the freedom to design a personalized kitchen from the ground up, but it's important to note that the process of designing and building a home addition is complex. These tips will assist you in streamlining the process of designing a kitchen addition and generating innovative kitchen ideas for your new space.
Come up with Kitchen Addition Ideas
During the initial phases of planning, your kitchen addition is merely a concept that requires further refinement before consulting with a home design expert. To gather inspiration, you can browse through online images of completed kitchen expansions or peruse remodeling publications. Collecting pictures that resonate with you will enhance your ability to visualize your desired kitchen design and effectively communicate your ideas and preferences to a professional designer. The more detailed and polished your ideas become, the smoother the collaboration with a designer will be in creating a tailored kitchen design.
Create a List of Materials
In addition to coming up with kitchen design ideas, you should also make a list of the desired materials you want for your kitchen addition before meeting with a design professional. This list can include specific materials and products as well as design features such as cabinet types and style, appliances, flooring, countertop materials, and lighting, among others. Do not worry too much about your budget during this stage, as a design professional will help you prioritize and create a budget for your list as they incorporate your chosen materials into the design.
Consider Space, Function, and Architectural Elements
Space planning is a very important element of home addition plans and something you should be ready to discuss when you meet with a design professional for your kitchen addition. Any functional and architectural elements you want incorporated into your kitchen design should be considered in this stage, as well as the following:
- Preferences for the kitchen layout
- Storage space
- Foot traffic
- Entryways
- Integration of the kitchen addition with your home’s interior and exterior
Determine Personal Specifications
Building a kitchen addition allows you plenty of design liberties, so make sure to take advantage of the opportunity to incorporate your personal preferences in the design. This may include the number of cooking stations, the width of entryways and aisles, shelving and cabinet types, and the height of the stove, cabinets, and countertops.
Plan the Size and Location of your Kitchen Addition
Home additions can be made to the ground floor as well as the second story of a home, and the building process will differ depending on which floor gets the addition. If you are planning a ground-floor addition, you should determine the dimensions of the addition and make sure it will fit within your yard and property. Home remodeling professionals can help you determine if your kitchen addition is within the zoning regulations of your area and obtain the necessary building permits before the construction begins.
Budget, Budget, BUDGET
While it has already been mentioned not to get too caught up in your budget in the planning stages, you should have some idea or estimate of what your budget will be. You should definitely have a good idea of what your budget is before meeting with a design professional so they can help you create a design that is within your allotted budget. The average kitchen addition cost is much higher than that of a traditional kitchen remodel so it is important to use your budget effectively.
Meet with a Reputable Design-Build Professional
that Provides Home Additions
Once you have a very good idea of the design ideas, materials, specifications, and budget for your kitchen remodel, it is time to discuss your idea with a reputable design-build professional who provides quality home addition services.
To begin planning your kitchen addition project, download the eBook "Home Addition 101: A Comprehensive Guide to Planning a Family-Friendly Addition."
Patrick A. Finn Service Area


