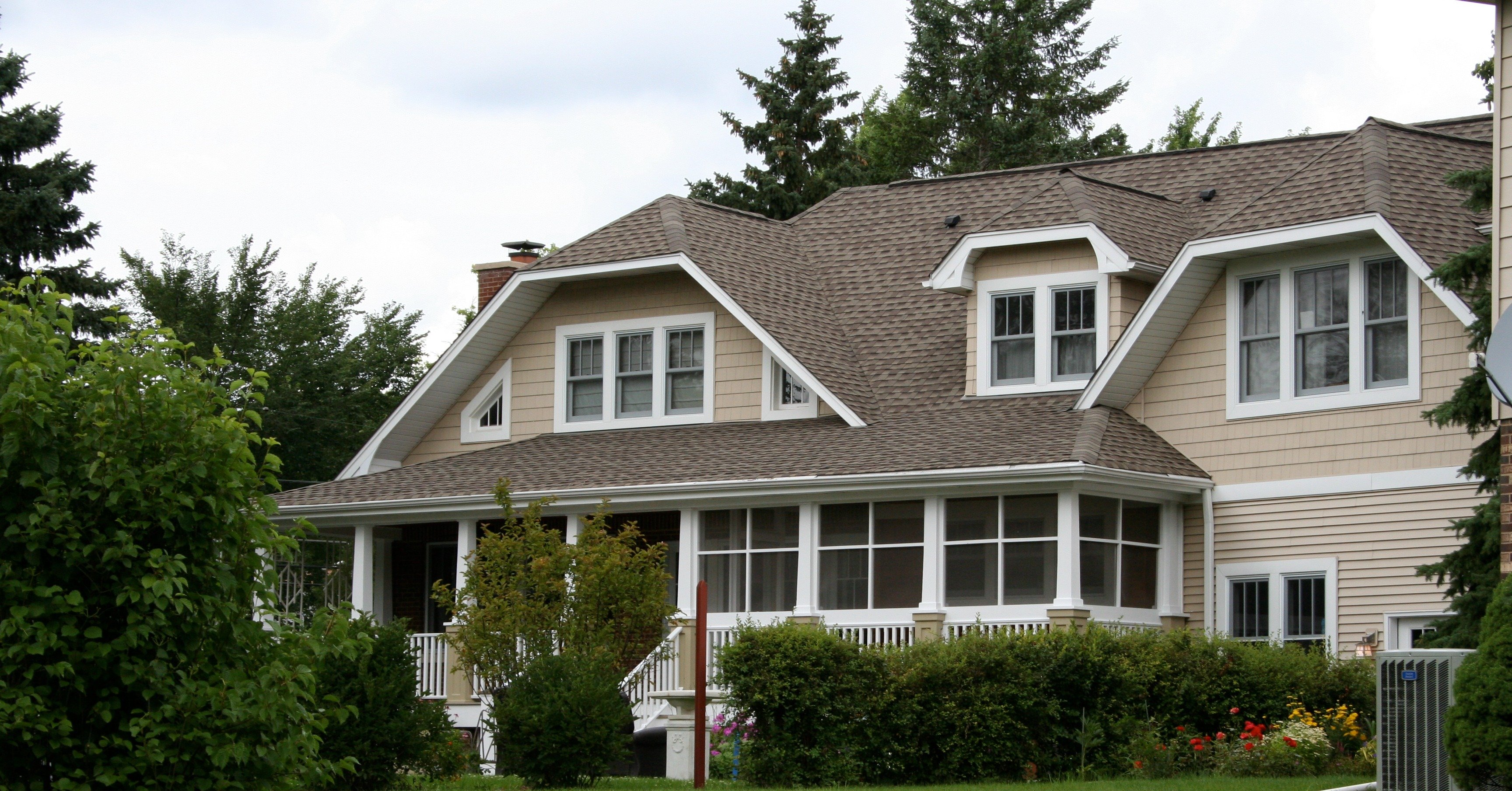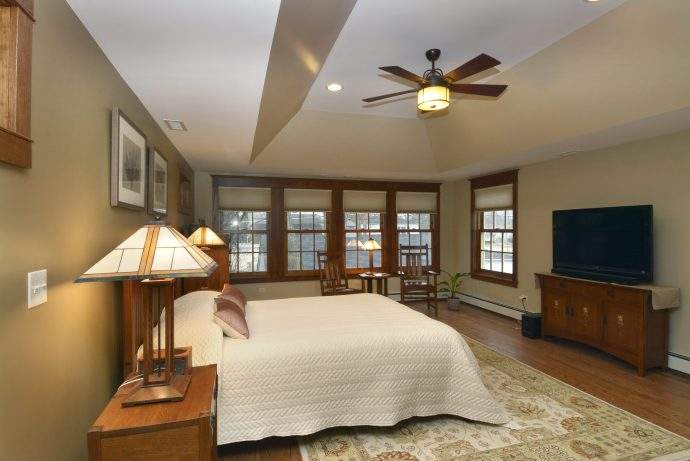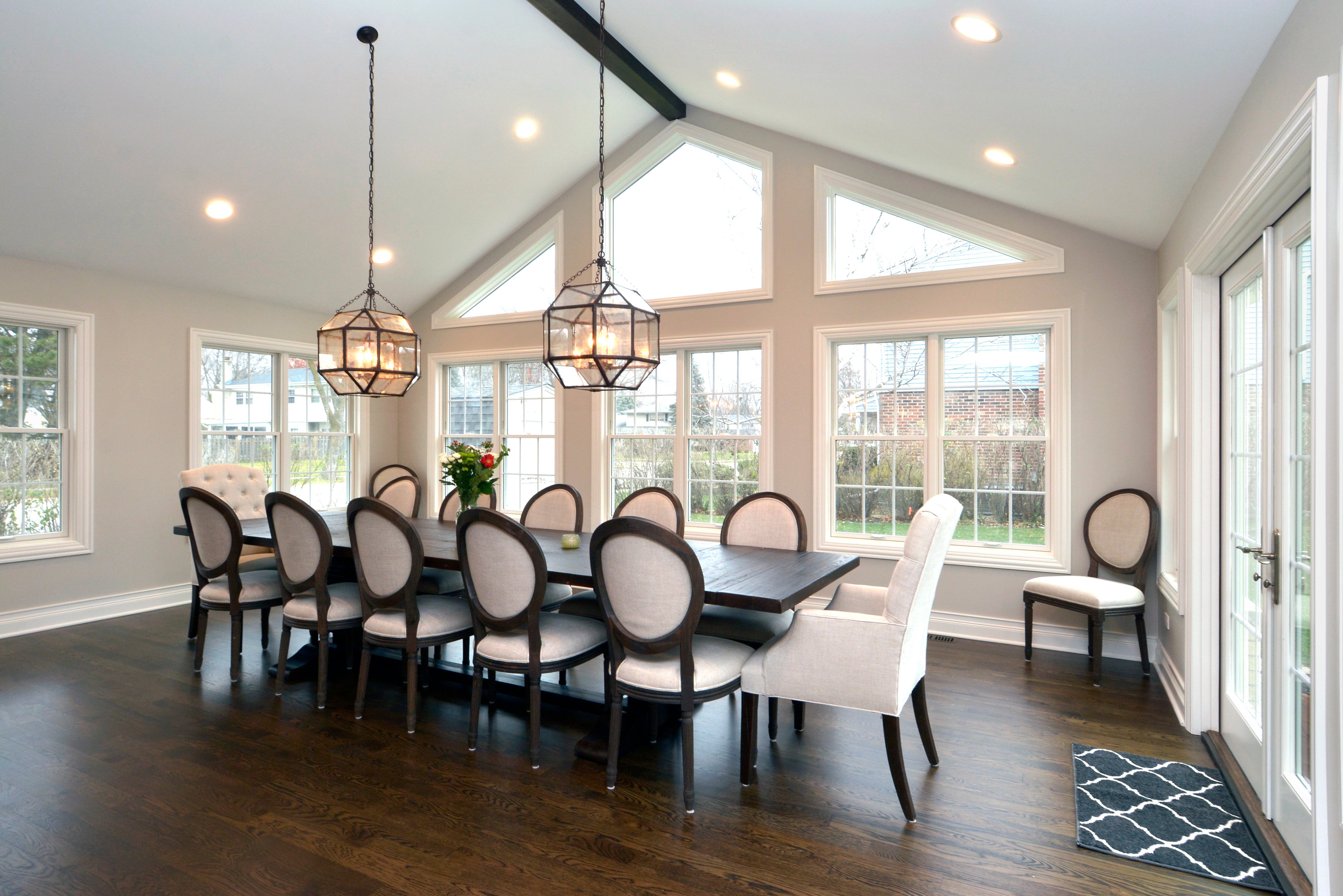The Pros & Cons of Building Up vs. Building Out

As your home begins to feel confined, the idea of remodeling has surfaced. Yet, the dilemma remains: should you opt for a second-floor addition or expand the ground floor – is it better to build up or out?
There are many variables to consider, like local ordinances, your own family’s wants and needs, and your budget. Getting a better handle on these variables and their meaning in your situation will help you make the best decisions regarding an up or out home addition.
This article will discuss the pros and cons of building up vs. building out and various considerations. Let’s dig in!
First, Evaluate Your Needs
The first step in the process is to examine why you are considering a home renovation. To do that, discuss what isn’t working in your existing home. Are the bedrooms too small? Do you and your children have to be especially creative about finding space to play? Is a shared bathroom getting the blame for people running late in the morning? Is your home too small to have friends and family over? Is your kitchen too tight for two people to comfortably cook? Do you have trouble keeping an eye on the kids while you cook? The list goes on and on.
Get specific about the wants and needs that this level of inquiry uncovers. Once you’ve determined what isn’t working for you, you can start working on a solution to remedy the issue.
Discover how you can be intentional with your home renovation needs by reading this blog post, "Small House, Big Ideas: How to Maximize Space and Transform Your Home."
The Pros and Cons of Building Up
Pros of Building Up:
- If you have a small lot, building up will not impact your lot lines. Towns have zoning restrictions such as setback requirements that only allow a certain percentage of the land to be developed, which you will not have to worry about if you choose to build up.
- Building up is perfect for adding additional bedrooms, bathrooms, laundry rooms, or a combination of the three. If you already have a two-story home, you may have room to extend the second story over a single-story garage. If you currently have a one-story ranch home, you have many possibilities for adding a second story. If you have a ranch, determine if you can maintain first-floor living or if you need to move bedrooms to a second-story and double living space. Consider keeping one bedroom on the first floor for accessibility as you age or for an in-law suite while still moving other bedrooms upstairs. Bedrooms on the first floor can be converted into a home office, kids’ playroom, gym, etc. The more complex the second-story addition is, the more extensive the home remodeling and design adjustments required to reconfigure the space downstairs.
- Moving bedrooms to a second story means more living space on the first floor. The size and scale of the existing kitchen and living areas can be reconfigured with much better flow and less congestion. You might find space for a home office, a more organized mudroom, or a craft area.
- You have many design options when building up. Consider a smaller-scale second-story addition and utilize dormers to create architectural interest beyond a traditional colonial-style floor-over-floor addition.
Cons of Building Up:
- Most towns limit the allowable height for houses.
- On a related note, adding a second floor can subject the project to more scrutiny by design commissions because they tend to take up more space on the home and are more noticeable from the exterior.
- Building up is limited by the footprint of the first story. While you can cantilever out slightly past the first story, there are still restrictions. For every foot you go out for a cantilever addition, you must go back a minimum of 2’ into the existing space.
- Building up is more intrusive to homeowners during construction than building out. The existing roof will literally come off, and the first floor will be reconfigured while the second floor is added. The work will encompass the entire home.
- Where will the stairs go? If you are converting a ranch to a two-story home, you will need to account for adding a new staircase and landing(s) on both the first and second floors. You must also account for space that will be utilized as a hallway for the second story.
- The first floor will need to “bulk up.” If you add a second story, the first floor must be reinforced to ensure the second story is structurally supported. If you want to build a second story on top of a ranch-style home, you must ensure your foundation is strong enough to support it. If it’s not, your home will require foundation work to underpin the existing foundation to create enough structural support and build strong enough foundation walls to support the added weight of the second-story addition.
The Pros and Cons of Building Out
Pros to Buiding Out:
- When building out a new addition, you won’t have to worry as much about transitional spaces as you would with a second-story addition (stairs/landings/hallways). You only have to determine how it will attach seamlessly to the existing structure.
- Building out is great for creating an open-concept floor plan.
- Building out is great for adding flex space. For instance, you can plan for a living room/playroom that can later be converted to a first-floor bedroom or in-law suite.
- Building out creates possibilities for transitional space from the indoors to the outdoors.
- Adding to the footprint can minimize the amount of landscape/yard maintenance that needs to be done.
- Ground-level additions will require a new foundation to be poured. Typically, we recommend adding a crawlspace or a basement at this time instead of just a concrete slab. Adding a basement or crawlspace will provide additional storage space in addition to your new home addition. You can also choose to have your new crawl space or basement connected to an existing lower-level space for expanded living space.
- Cantilevering isn’t just for second stories. Cantilevering the space means extending out the floor joists further than the existing home, allowing you to build an addition out. This model can be more economical than a typical foundation-style addition. Cantilever additions are used if you only want to add a few extra feet. This is commonly used to expand a kitchen space to accommodate a kitchen island.
- A first-floor expansion is generally less disruptive to the homeowner than building up. A high-quality design-build team will install a temporary wall to block off the home renovation zone completely from the rest of the house, reducing mess and disruption.
- If you want to live in your home for as long as possible, building out is the best option for mobility (ADA compliance) and design for aging-in-place. You can consider building one portion of your home to be ADA-compliant with a first-floor addition, or you could make the whole first-floor compliant.
Building Out Cons:
- If you have a smaller yard space, you may not be willing to lose any more of it by building an addition.
- Zoning laws, setback lines (property lines), and the percentage of land that can be built on may restrict you from building out.
- Concrete work can be expensive and labor-intensive, especially if you choose to dig out a new basement and connect it to an existing one.
- The time for digging and pouring a new foundation can be limited by weather.
- If you are building out, you will likely need to regrade the yard around the house. This means landscaping near the home will need to be redone. If you have considered adding any type of drainage system around your home (French drain, etc.), now would be a good time to do this.
Is it Cheaper to Build Out or Up?
Here again, there are many variables to consider. The cost will depend on your existing home’s structure, how much extra space is being added, and what kind of prep work needs to be done.
If a new foundation is needed for a building-out home addition, it will likely be more expensive than a second-story addition, even one that is equal in size to the first floor.
Common Types of Home Additions
There are many ways to go either up or out with your home addition. When you have evaluated your needs, you will likely choose one or more of these components for your home remodeling project.
Typical Second Story Additions:
- Primary suite (otherwise known as master suite)
- Adding extra bedrooms
- Additional bathroom(s)
- Second-floor laundry room
- Craft, studio, or hobby room
- Playroom for kids
- Over garage addition
- Adding a home office
First-floor home addition types:
- 4-seasons room
- Adding a great room
- Primary suite (master suite) or inlaw suite
- Mudroom addition
- Expanding your main living space to be an open-concept floorplan
- Expansion of an existing living space like the kitchen, living room/family room, or transitional space between the indoors and outdoors.
- Garage extensions for car lovers
Check out “5 Home Addition Ideas to Accommodate Your Growing Family” for inspiration on your home addition project.
Building Either Up or Out, You Win
When you understand your needs and your options, you have the tools to make the best decision. A well-thought-out home addition can give you a higher quality of life as the issues that made you consider an addition are addressed. A high-quality design-build firm will guide you through the process of determining whether a second-story or first-floor addition is the best solution for your needs.
Learn how to plan for a successful home addition project by downloading the eBook “Home Addition Design 101: A Comprehensive Guide to Planning a Family-Friendly Addition.”
Patrick A. Finn Service Area



