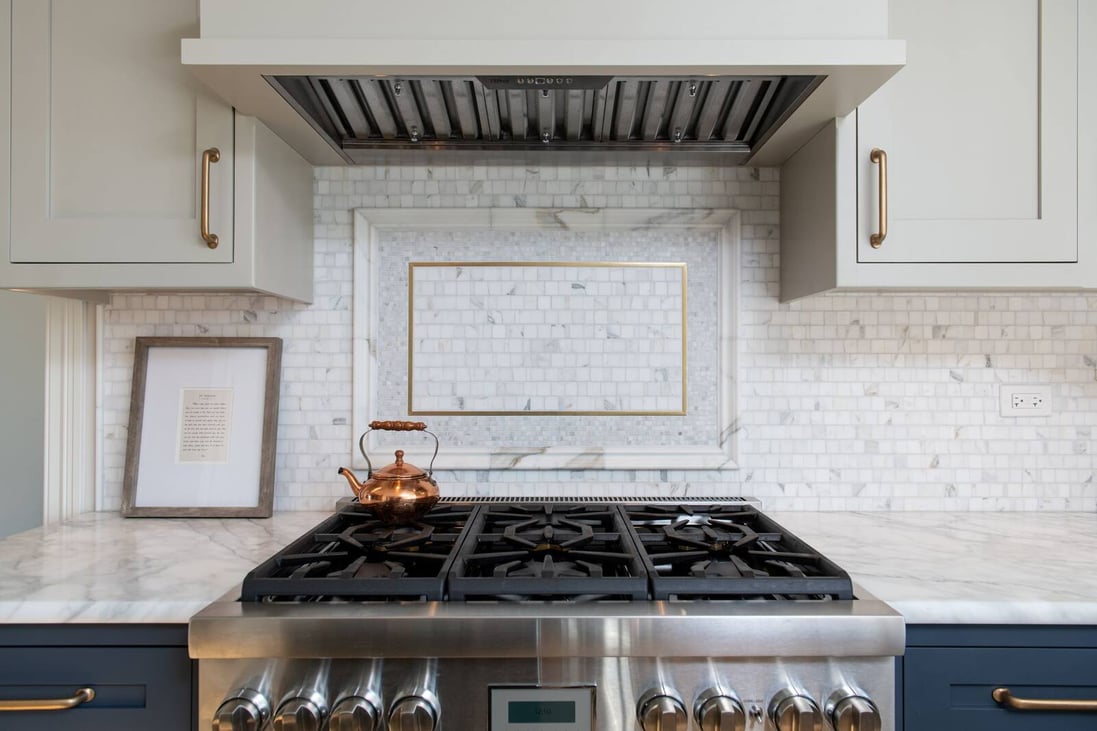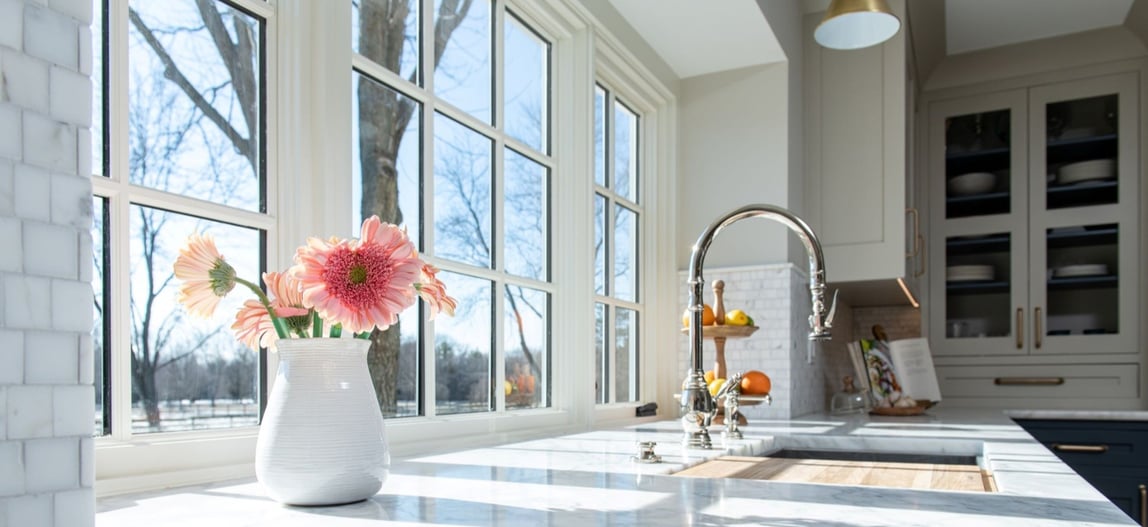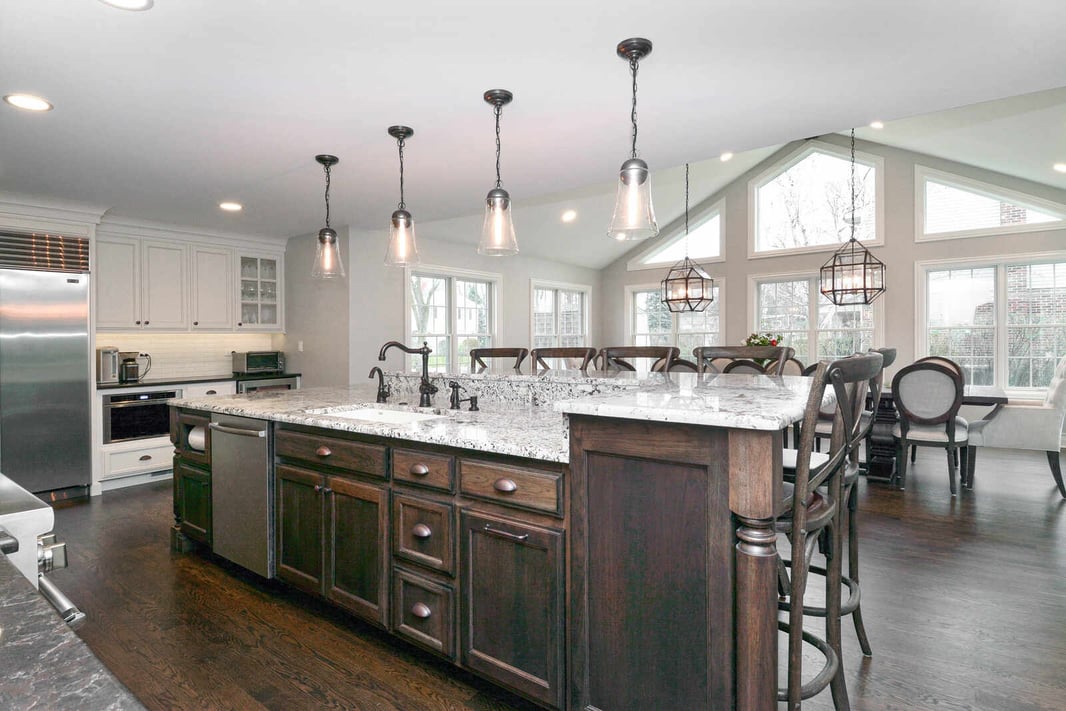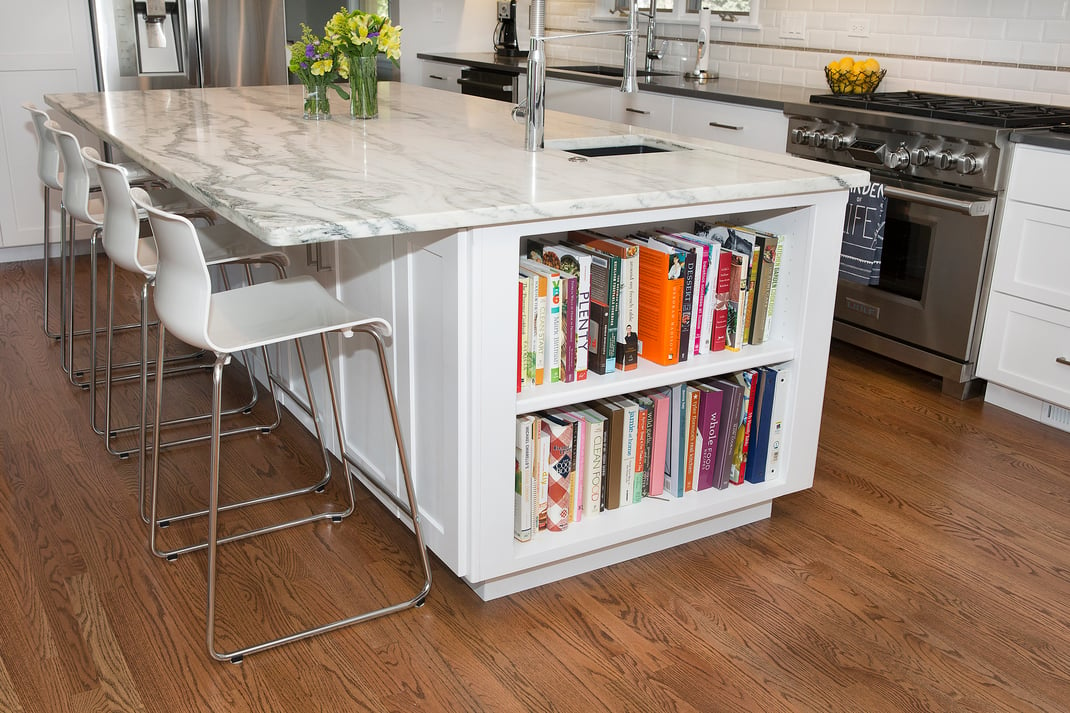8 Timeless Ways To Improve Your Home
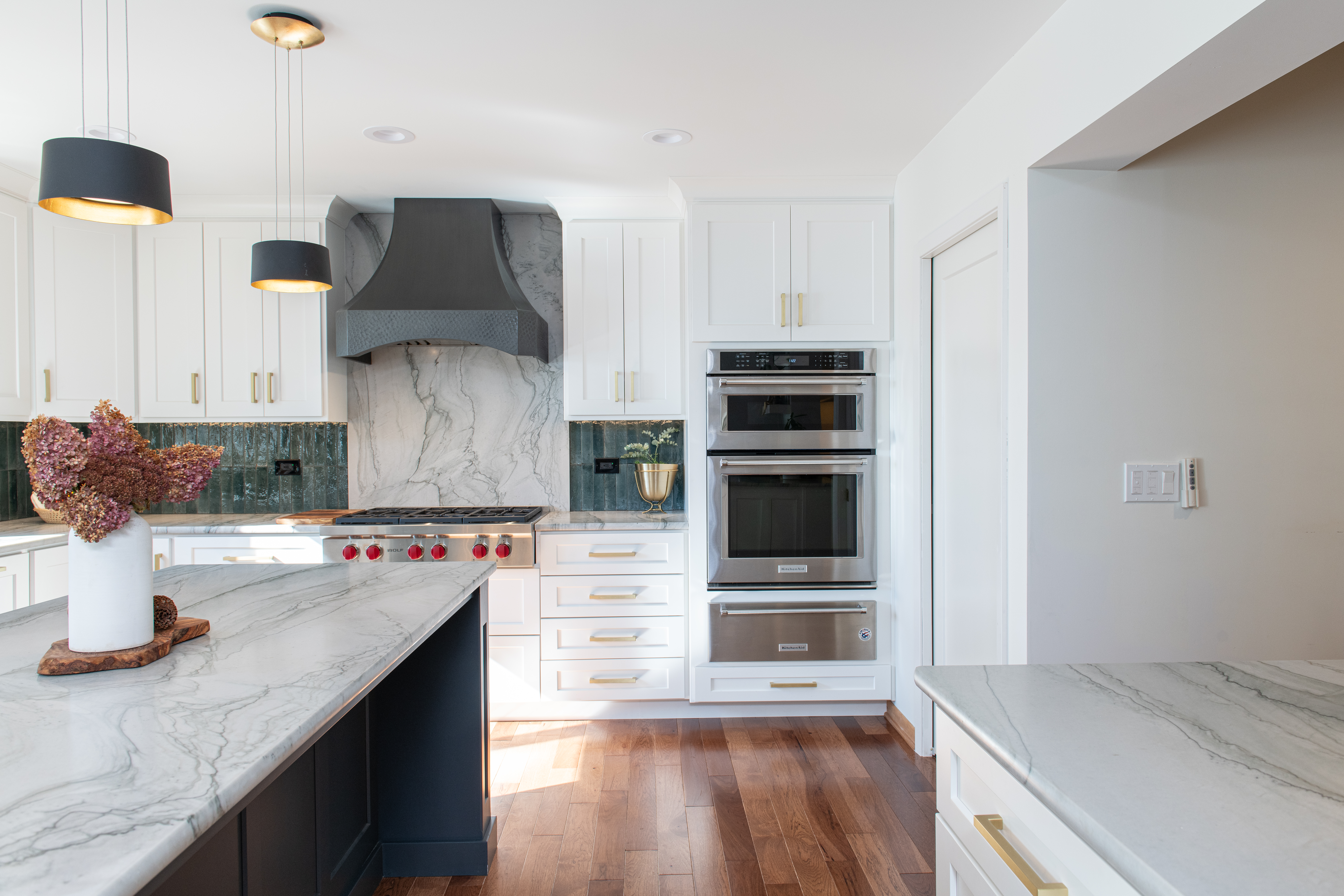
Is your home truly reflecting your lifestyle? Every homeowner deserves a space that inspires joy and comfort. This post offers timeless tips for transforming your house into a haven that perfectly suits your needs, boosting both its value and your quality of life.
1. Upgrade Appliances
Installing new appliances is one of the most immediate ways to improve your home. Modern appliances are the workhorses of your home, but outdated ones can drain your energy (and wallet).
Upgrading unlocks a world of benefits:
- Lower energy bills: Modern marvels use up to 50% less energy, saving you money and helping the planet. Look for the Energy Star rating for the most efficient models.
- More functionality: Enjoy next-level functionality and beautiful aesthetics that complement any style. Modern appliances come in various materials that increase performance and look beautiful in spaces of all different design styles.
- Upgrade your every day: From effortless cooking to smarter laundry care, experience the joy of appliances that work seamlessly with your life.
Consider upgrading your:
- Stoves, ovens, or gas ranges
- Washer and dryers
- Air conditioners
- Televisions and other electronics
2. Update the Layout
Alter the layout of your home to create a more open and inviting space. While you may think your space is too small, it’s amazing what knocking a couple of walls down and opening up a room can do to create more functional space! Generally, with open floor plans, the kitchen, living area, and dining room are combined to create one large space.
Some of the top benefits of an open floor plan design include:
- Entertainment: When rooms are confined, it can be difficult to host dinner parties and invite guests over for family gatherings. With open floor plans, the space flows more naturally, allowing for greater conversational opportunities.
- Safety: With an open floor plan, you can safely cook dinner and watch your kids simultaneously!
- A HUB for Your Home: Open floor plans create a natural meeting place in the kitchen, which acts as the beating heart of your home. One person can be cooking while another does their homework.
- Natural light: Knocking down walls is a way to add natural light without adding windows. Since there are fewer structures to get in the way, sunlight can easily pass through the home.
3. Increase Natural Light
In addition to adding natural light through an open floor plan, you can also create new places for sunlight to enter. Natural light has been shown to boost health, and adding it to your home can add an uplifting element to any room.
Other great ways to add natural light to your home include:
- New, larger windows
- Skylights
- French doors
- Solar tubes
If you do go with large windows, make sure to invest in window treatments that you love, too!
4. Remodel Your Home Around Your Lifestyle
Undertaking a remodel in your Chicago-area home is a large project, but if it dramatically alters your lifestyle for the better, it’s worth it. Remodels let you fully realize your dream home and build a space that’s tailored to you and your family’s specific lifestyle.
When you remodel your home, you can focus on specific rooms, such as your kitchen, bathroom, living room, or bedroom. You can also complete a whole-home remodel, which completely changes the style and layout of your home while keeping the structure the same.
No matter your reason, a home remodeling project is the best way to improve your home in a meaningful way.
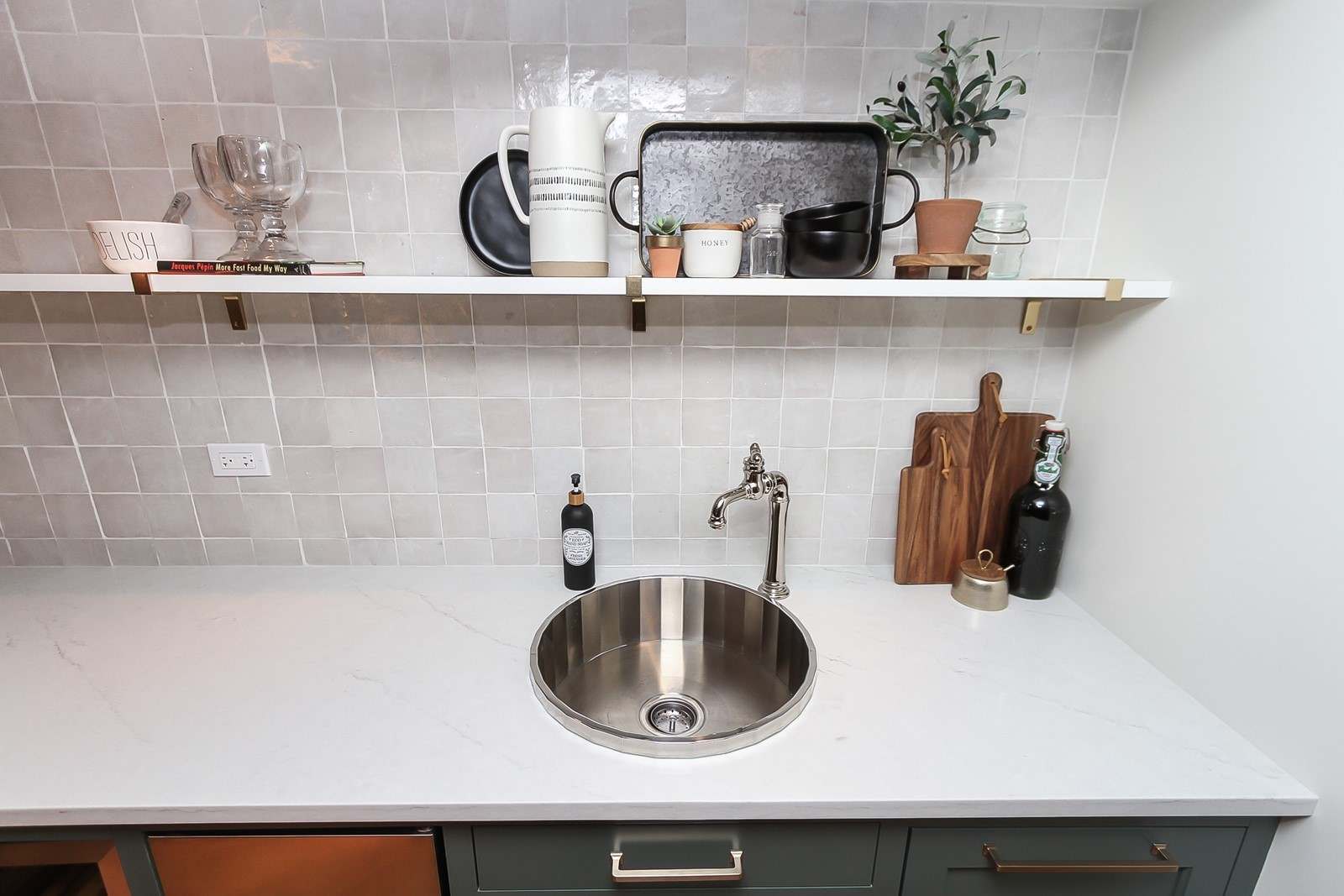
5. Work With a Design-Build General Contractor Who Can Turn Your Dreams Into Reality
When looking for a home remodeler, take care to find a design-build partner who can successfully translate your dreams into a beautiful, functional space that your family will cherish for years to come. Here are some benefits of partnering with a design-build company over the traditional design-bid-build approach:
Simplified Communication and Point of Contact: Design-build ensures clear communication between designers and builders, eliminating the need to manage separate schedules. This creates a collaborative environment for a smoother and more enjoyable renovation experience.Streamlined Timeline: Design-build fosters clear communication within the team, minimizing delays caused by scheduling conflicts or change orders. This collaborative approach keeps your project on track for a quicker completion.
Enhanced Budget Accuracy: A design-build contractor provides a single, upfront quote that encompasses all aspects of design and construction. This eliminates the guesswork and potential cost overruns common with the traditional method.
Dedicated Project Management: Design-build firms employ dedicated project managers who keep your renovation project running smoothly. They handle communication, scheduling, budgets, and problem-solving, giving you peace of mind to focus on your life while your dream home takes shape.
Potential for Cost Savings: With one entity overseeing the project, potential inefficiencies and redundancies between the design and construction phases are minimized.
Greater Collaboration and Innovation: The close collaboration between designer and builder within the design-build firm can foster more creative solutions and innovative ideas for your project.
To learn more about the differences between design-build construction and traditional methods, read this blog post.
6. Add More Space
If you don’t think your home has enough space for you and your family to live the lifestyle you want, consider a home addition.
Home additions can create entirely new rooms, enlarge existing ones, or even combine both approaches. This increases your home's square footage, value, and provides much-needed breathing room for your growing household.
Common home additions include:
7. Increase Storage Space
It’s amazing what a little bit of extra storage can do! Adding storage solutions creates a more organized and functional space. Say goodbye to clutter and wasted time searching for belongings. Invest in storage – it frees up space, simplifies cleaning, and lets you enjoy your organized haven.
Here are some ideas to increase storage in your Chicagoland home:- Utilize awkward spaces.
- Built-in shelving
- Invest in custom cabinetry
- Design a functional pantry
- Add a mudroom
8. Get Your Home Ready for the Future
We often see homeowners improving their homes by adding features that will allow them to live in their homes for the long haul through aging-in-place home remodels.
Aging-in-place home remodels are centered around the philosophy that you can live a happier and healthier life when living in your own space. The goal of these remodels is to outfit your home in a way that’s comfortable, safe, and luxurious. Some top features homeowners look for in these remodels include:
- Open floor plan
- First-floor bedroom additions
- Curbless showers
- Wide doorways
- Front-control appliances
- Dual sinks
- Reachable switches and electrical outlets
- Large seated showers
Are You Ready to Improve Your Home?
By implementing these timeless tips, you can create a home that reflects your style, promotes comfort, and increases its value for years to come. To begin planning your home renovation project, read this eBook, "The Ultimate Step-by-Step Home Renovation Transformation Guide."
Patrick A. Finn Service Area

