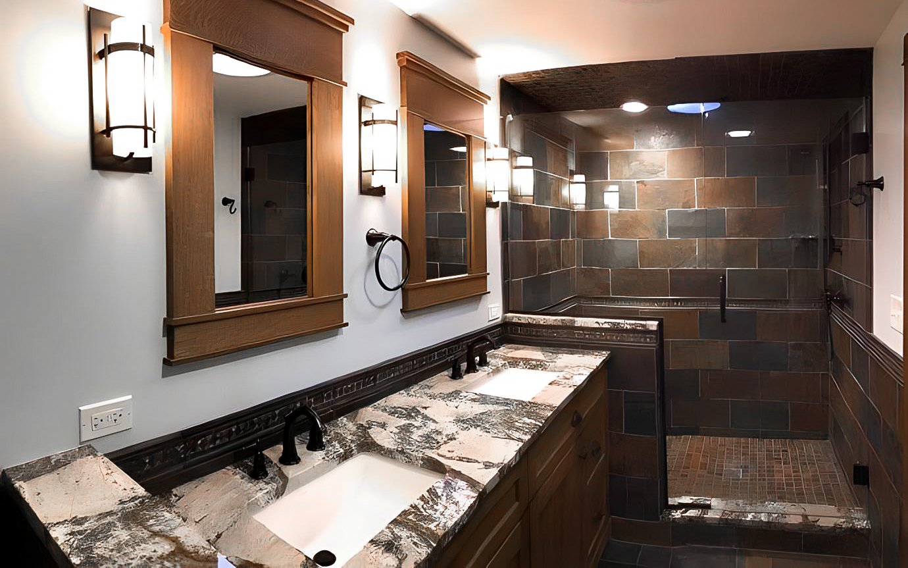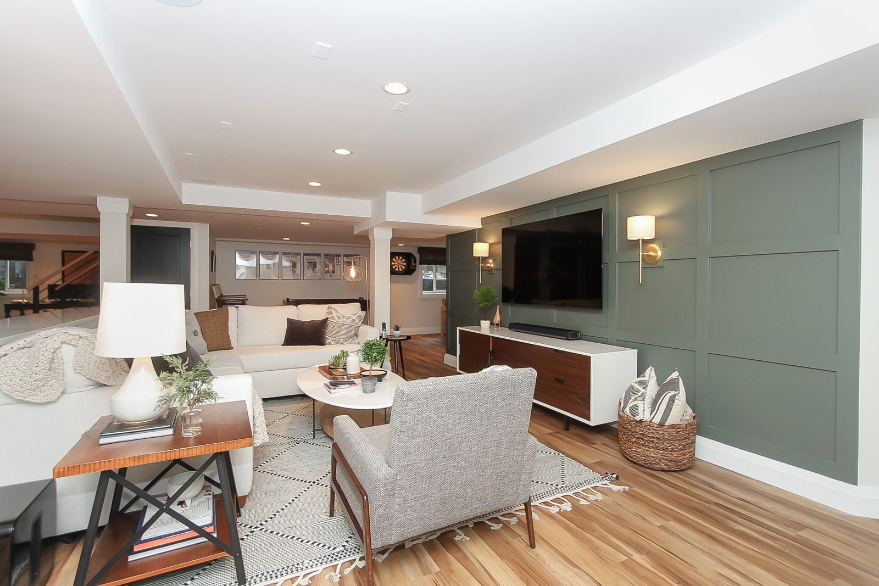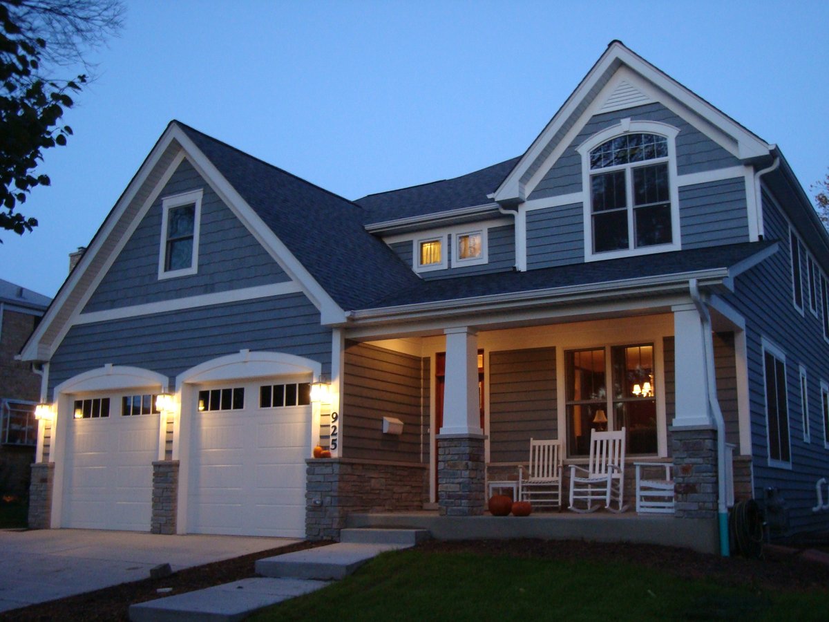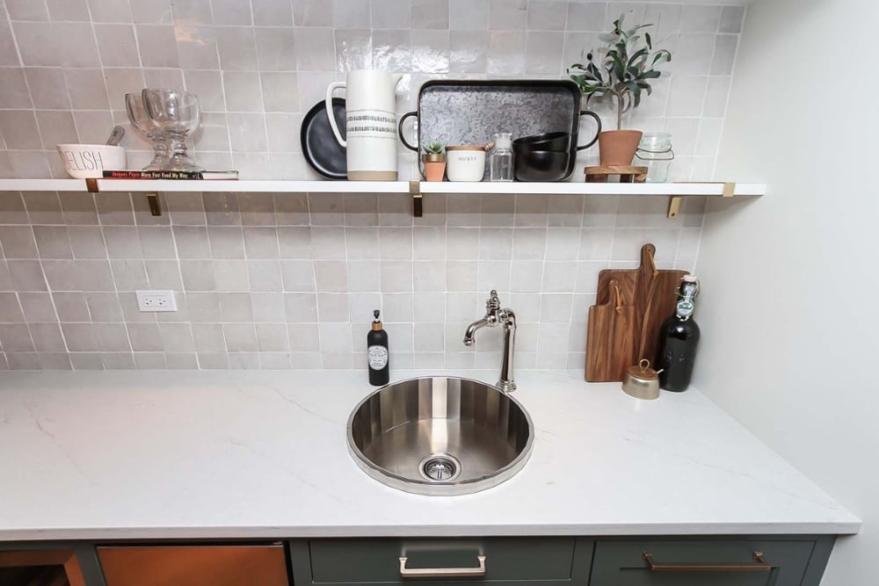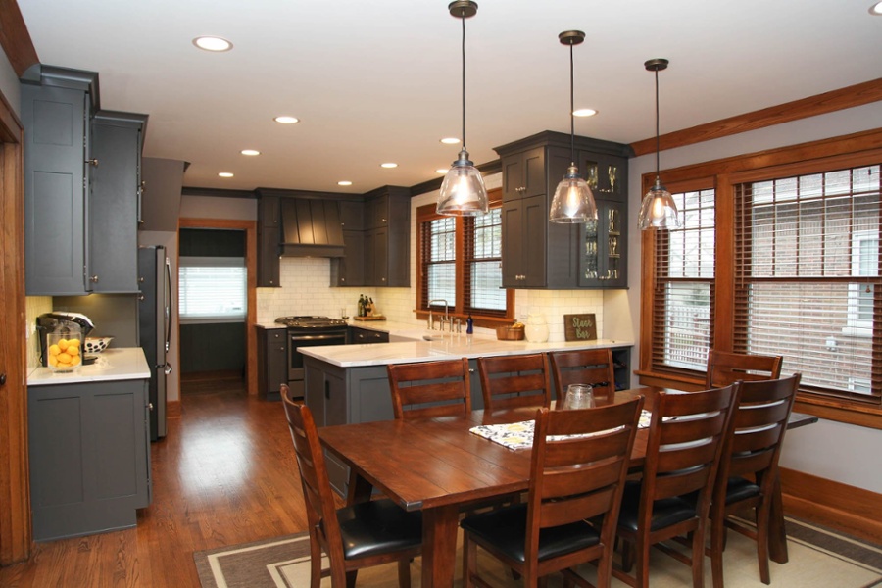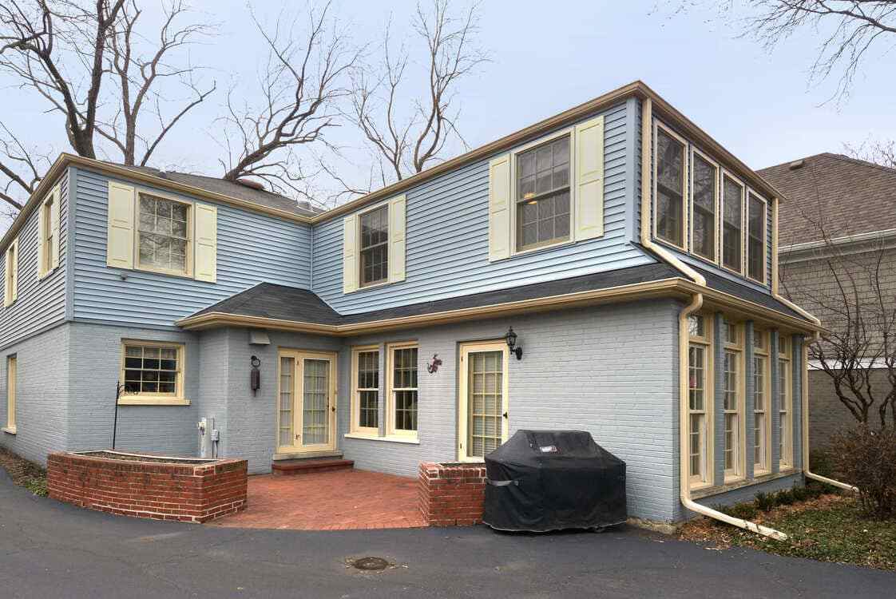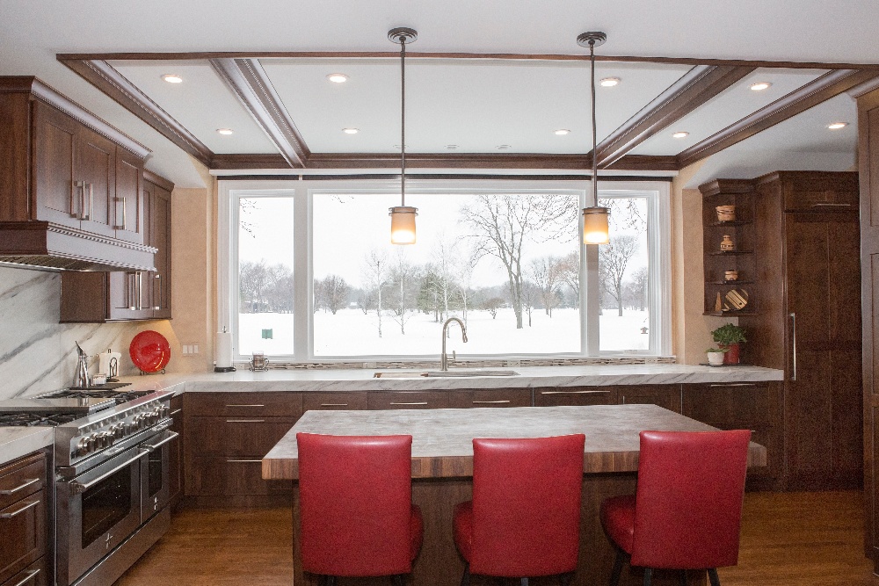Contents
When you bought your beloved home in the Northwestern suburbs of Chicago, it was the perfect size. But maybe your family is growing, you have aging parents joining the household, or it’s starting to feel more than a bit cramped.
But what kind of new space is needed? Who will use this new space? What are your town's zoning implications on your parcel of land? There are so many things to consider when considering a renovation of this scope.
A home addition is no weekend project to be tackled in your spare time. It needs strategic planning to stay on budget and get the high-quality results you are looking for. You need to find the right people to help you meet those goals. Here’s what you need to know to get the results you want so your family has all the space they need.
Download Your Personal Copy of This eBook!
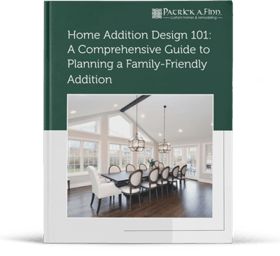
Download Here
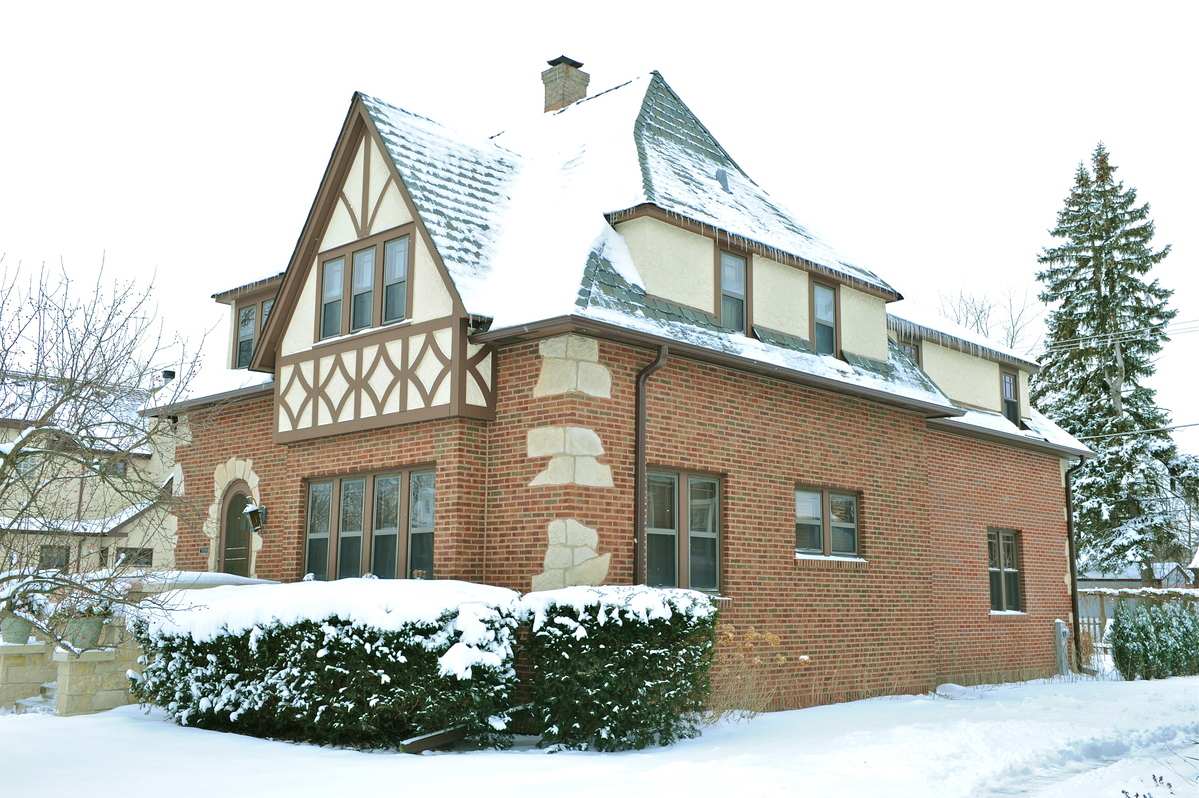
What Do You Need in a Home Addition?
A house addition is all about making your home more comfortable and enjoyable to live in. The first order of business is to get specific about what is lacking in your home's current size, layout, and configuration.
You need more room, but for what purpose? Are you looking to add a guest room or home office space? Are your children growing up and growing tired of sharing a bedroom? Or maybe the common living space in the kitchen and living room area is too small. Perhaps nothing flows together, and it’s hard to entertain comfortably. Maybe you and your partner have shared a single sink in a tiny primary bathroom. And in the bedroom, there’s barely room for the king-sized bed you just ordered.
The need for space is clear. Now, it’s time to weigh all of your options.
Challenges and Opportunities in The Space You Have
Before fully committing to a home addition, it might be worth exploring the untapped potential of the existing space within your home.
Here is a list of various areas that could be repurposed to maximize the available space and an overview of the possible challenges associated with renovating these spaces.
Basement
The basement is among the first places people consider adding livable square footage to their home. Some challenges to utilizing this space include a lack of natural light and a lack of sufficient egress, especially if your goal is to add bedrooms.
A basement is not ideal if you hope for a smooth flow between common living spaces. Most basements here in the Northwestern Chicago suburbs have low ceiling heights, so that is another consideration. But a basement renovation might make sense if ceiling height is not an issue and you are looking for a separate space.
Patios and Porches
These adjacent outdoor spaces may seem ideal for adding room to your home’s footprint. You have maybe even taken the step of enclosing them into three-season rooms. These could easily be converted into full four-season living, right?
Not so fast; often, patios are poured slabs disconnected from the home’s foundation. Trying to build on a slab like this can create a room with walls and floors that crack due to settling. Building walls onto your patio without a foundation will not pass inspection. If you are building onto a porch, typically, that is a small and sometimes awkwardly shaped space. You may add some square footage, but it is not as usable and functional as you might think.
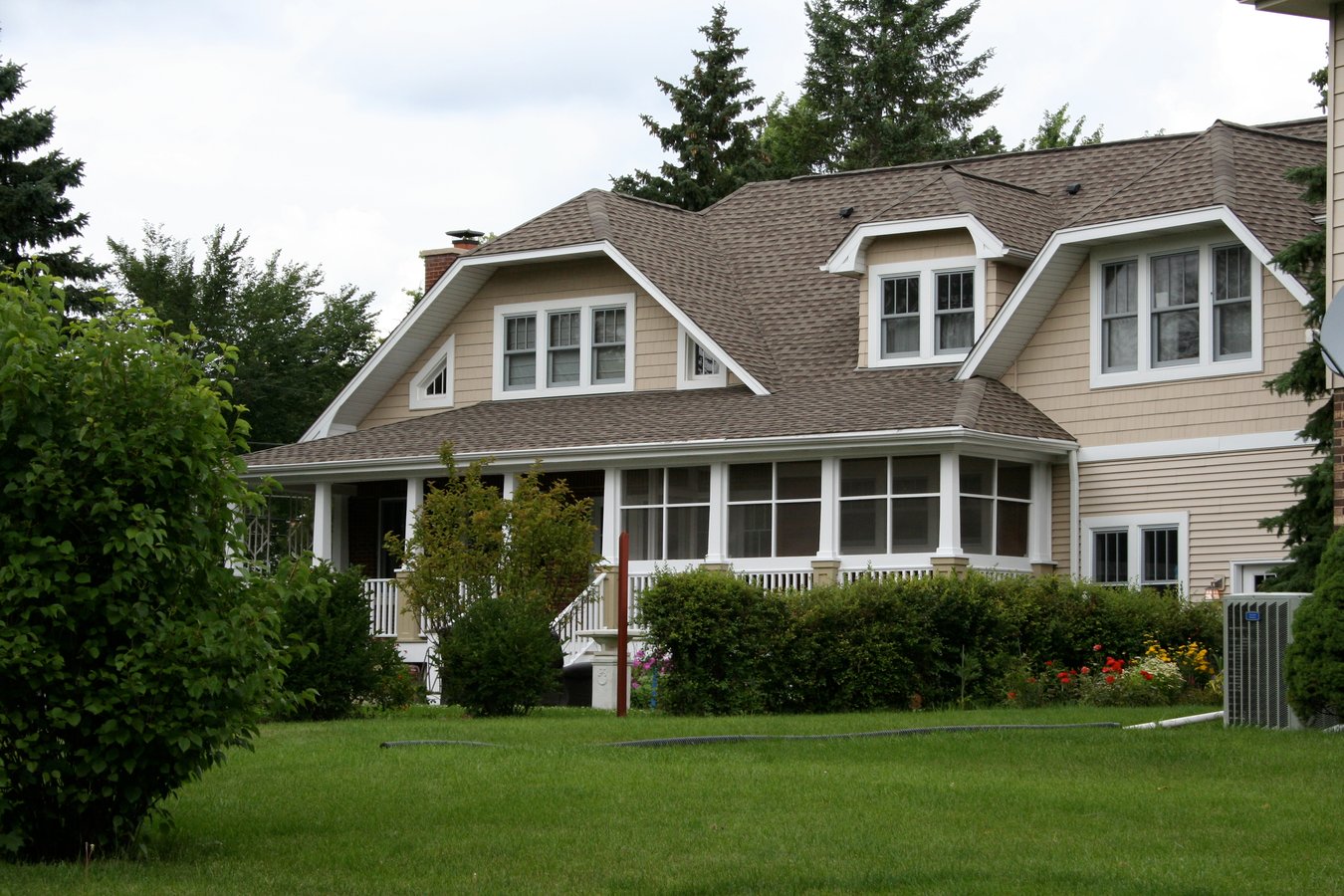
Garage
How about the garage? Right now, you park a car there, and it is also where you park your underused (honestly, unused) gym equipment and various items in and out of boxes you don’t quite know what to do with.
With some Swedish Death Cleaning, maybe you can clear out the garage and make it ready for renovation. But with the weather here in Chicagoland, do you really want to park your car outside? Battling the elements to clear snow and ice from your car is no one’s favorite task. If you renovate your garage into a living space, there will be a step or a few steps of transition from the main home into this space. That’s not ideal. Also, if a garage conversion is not done well, it is easy to see where the garage door used to be from the outside, making your home less aesthetically pleasing.
Converting an Attic to Living Space
Another way to go is up. Converting your attic might be a good opportunity, especially if you are looking for office or bedroom space. Some of the challenges include another set of stairs to climb! Ceiling heights and the pitch of your roofline may create some less-than-ideal room configurations. You might need to do quite a bit of structural work, like building a dormer, to get enough usable space with enough headroom in your attic.
She Shed/He Shed
Auxiliary Dwelling Units (ADUs) regulations are complicated in the Chicago suburbs. But you may be able to put up a shed that can be used for something other than storing lawn equipment.
If it is space you’ll be using for entertaining–watching movies or the big game–you need to get utilities to these buildings. A large shed with room for a group of people takes away valuable yard space. And once again, this space is separated from the other living spaces in your home.
Move to Another Home
If none of the above are options, and you are leery of building an addition, it might be time to consider a different home altogether. But this will likely be more disruptive to family life than building an addition. If the kids are settled in their schools, and you have good neighborly relationships, relocating might be out of the question.
Download Your Personal Copy of This eBook!

Download Here
4 Considerations When Designing Your Home Addition
You’ve looked closely at your options, and an addition makes the most sense. There’s more to building an addition than taking a design you sketched on a napkin or your phone’s note app and telling your handyman buddy, “Build that!”
The design in your head will need to be adapted, designed, and built to specifications that are out of your hands.
Here are a few things to keep in mind as you take that beautiful house addition idea and bring it to reality.
1. Zoning
When you work with your design-build contractor partner to create the ideal design for your addition, you will have to work within parameters dictated by local zoning ordinances. For instance, setback requirements on your lot will mean the addition will most likely extend into the backyard. A certain percentage of your lot will need to remain permeable to rainwater, and stormwater management will need to be part of the overall design plan.
An experienced design-build firm will be able to easily guide your addition through the permitting process so your addition is not only beautiful but structurally sound and conforms with zoning ordinances.
2. Historic Preservation
If you live in a well-established neighborhood in an older home, there may be historic preservation requirements that will limit the exterior materials you can use and exterior design choices around architecture and even color choices. You don’t want to be halfway through a project only to learn you are not complying with historic preservation requirements.
3. Your Needs and Wishes
There is much more to a home addition than zoning compliance. You are excited about this addition! This is why you have been daydreaming, browsing Houzz, talking with your family over dinner, and generally getting everyone’s ideas out in the open. Working with a seasoned design-build firm is the best way to get those daydreams, earnest conversations, and internet searches for the perfect color palette into reality.
4. Blending Old and New
A home addition means adding something new to an existing structure. You’ll want to work with someone who knows how to do complex jobs like blending old brick with new, old siding with new, and sourcing materials that blend together seamlessly.
Innovative techniques, like brick staining, mean new materials that appear the same as the vintage materials can be used. The last thing you want is for your addition to look out of place and like a clear add-on.
How Should You Plan for Your Home Addition?
Building a home addition will be a disruption to your family’s routine; there’s no way around it. But when you know what to expect and have some good guidance from your design-build partner, it can be a more enjoyable experience than you imagine.
First, how do you find a good home addition partner? You might choose specialists to do different aspects of the build, from foundation to finish trim and serve as your own general contractor. But this is not a recipe for a stress-free build if you don’t have limited time and experience.
Finding the right partner may sound daunting, but here are a few simple steps you can take to get a clear sense of the best match for your project.
- Who have your friends and neighbors worked with? What was their experience? Getting feedback about home renovation experiences from people you know is invaluable.
- Whose trucks and signs do you see in your neighborhood? That is a sign that they are busy and trusted by your neighbors.
- You will be working closely with this company for several months. Interview a number of design-build firms to identify what is important to you and get a good match with your own values.
- Look for a renovation partner who communicates clearly. They need to be able to tell you the truth about what you are asking to do, what is possible, and what good alternatives might be to get the result you are looking for. The last thing you want is surprises later in the project.
- Look for reviews from people who have done a similar project.
- Review the potential design-build partner’s years of experience and number of projects. Beware of contractors with short lifespans and multiple past company names.
- Beware of accepting free estimates from contractors, as you may ultimately end up paying more in the end. Read why here.
What is the difference between a design-build firm and other contractors, and why is that important? A design-build firm will be able to take your project from idea to blueprint to finished project, all in one place, with one point of contact. If you go to an architect, designer, and builder separately, there will be more potential for miscommunication, and precious time can be spent coordinating between different people and organizations.
Here’s a snapshot of how we operate at Patrick A. Finn as a full-service design-build firm:
- At the start of a home renovation addition project, we consult with our clients to understand your needs and desires. After a mutual agreement between Finn and you as the homeowner, we either conduct a feasibility study or head into the design phase.
- Our comprehensive process includes design, product selection, ordering and delivery management, permitting, scheduling of the carpenters and trade partners, scheduling, and sitting for inspections. All of this brings the home addition to life without stress for the homeowner. You can rely on us as a trustworthy partner throughout the project to achieve common goals and the best possible outcomes.
- How will you manage your finances to make this project a reality? We often help clients devise a master plan, so your addition is part of an overall remodeling plan with phases that get completed as financial resources allow. Instead of having one company do an addition and then bring in someone else to remodel an adjacent part of the home, a plan with one company helps you get work done without having to rework because something was not thought of or done correctly in the previous renovation.
- We are proud to have served the Northern suburbs for over 30 years and completed well over 750 projects. Of course, we have experience in smaller remodeling projects, like renovating kitchens and bathrooms, but full additions are one of our areas of expertise.
Want to learn more about what a home addition could mean for your family? You can download the eBook "Patrick A. Finn Ltd’s Ultimate Blueprint to Creating Your Dream Home."
Are you ready to take the next step? Request a home addition discovery call today.

