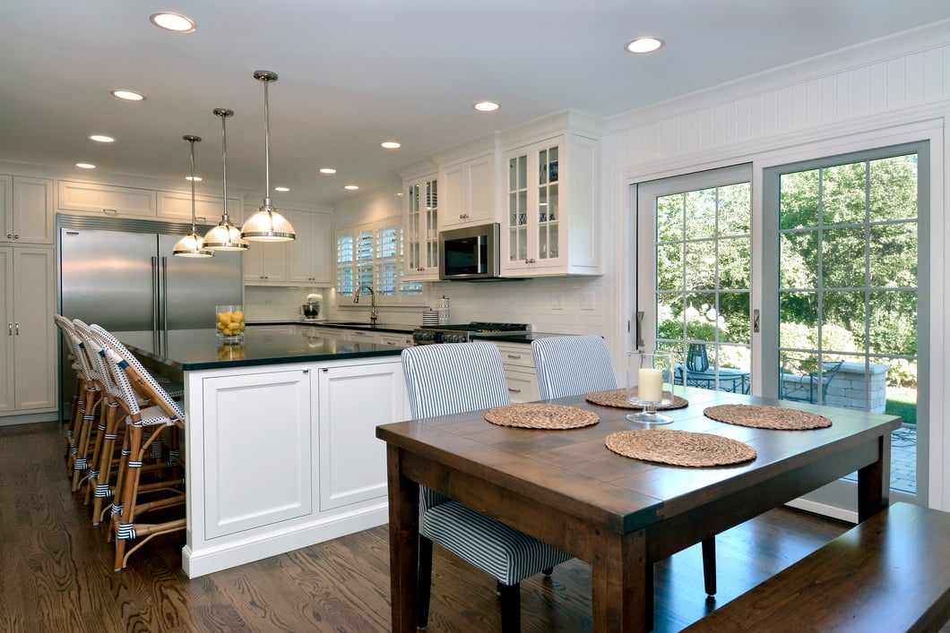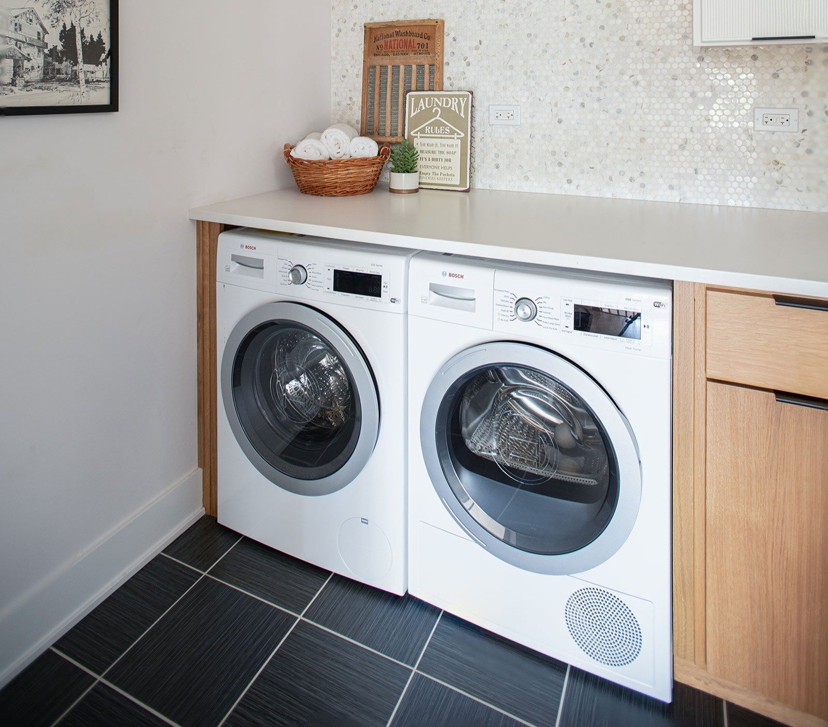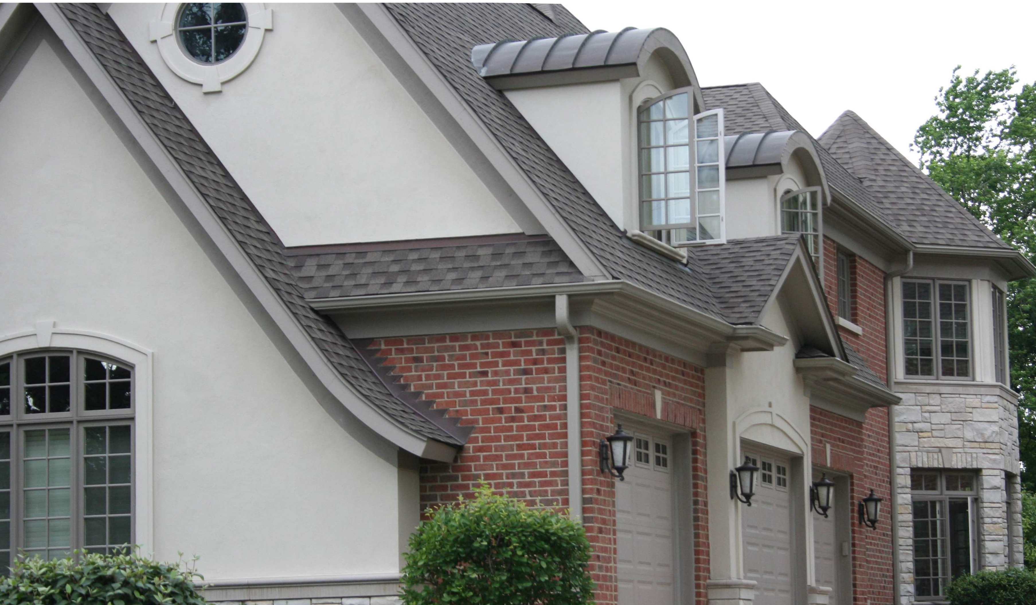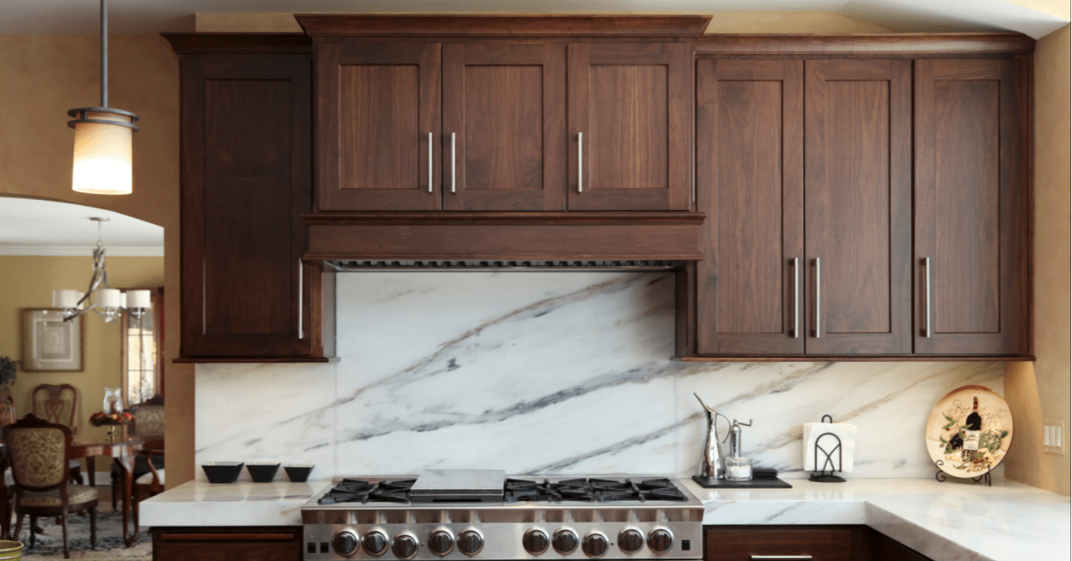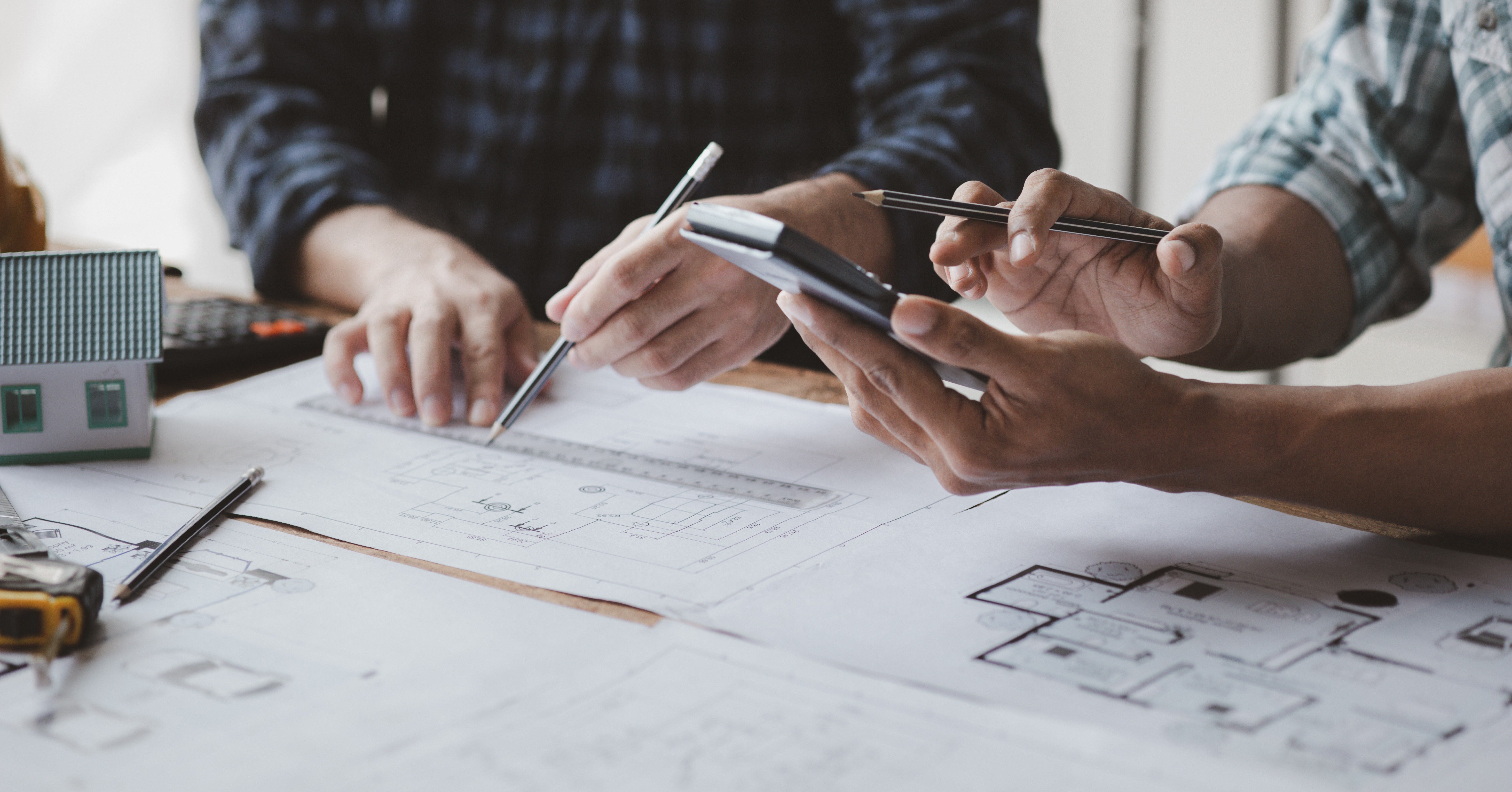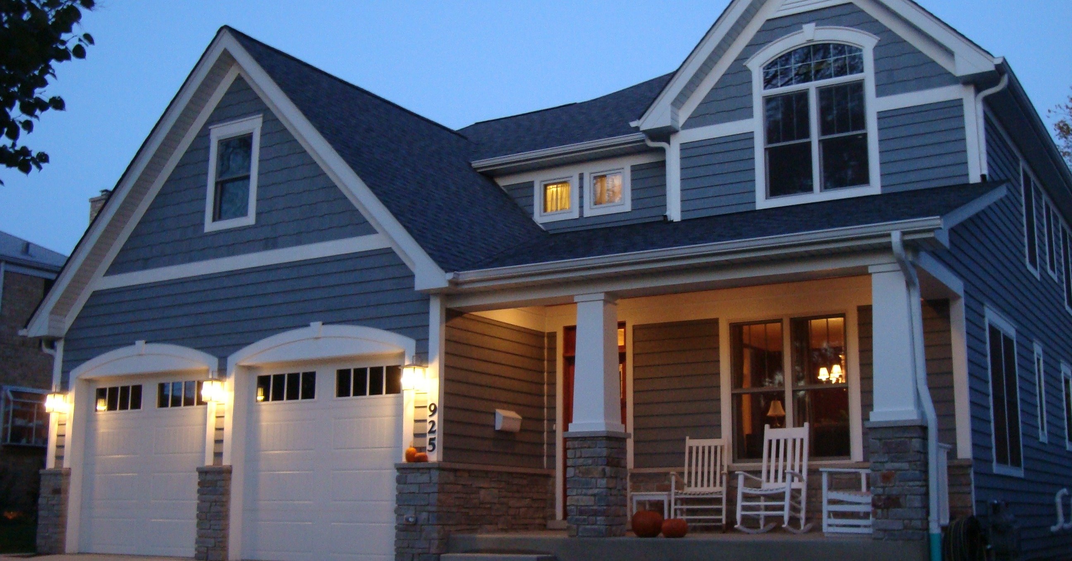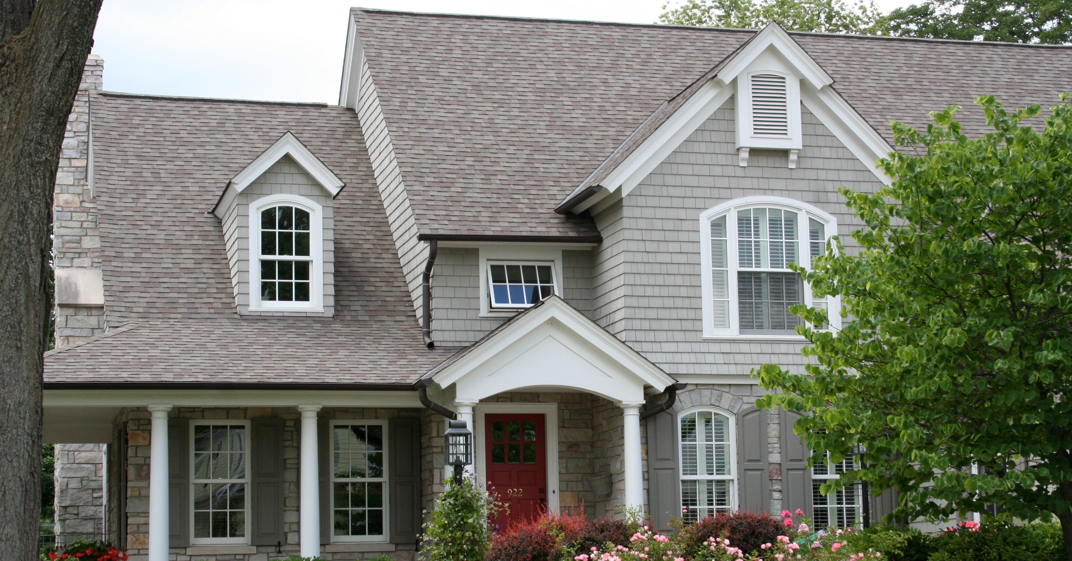The Ultimate House Renovation Checklist: A Master Plan for a Seamless Home Remodeling Experience
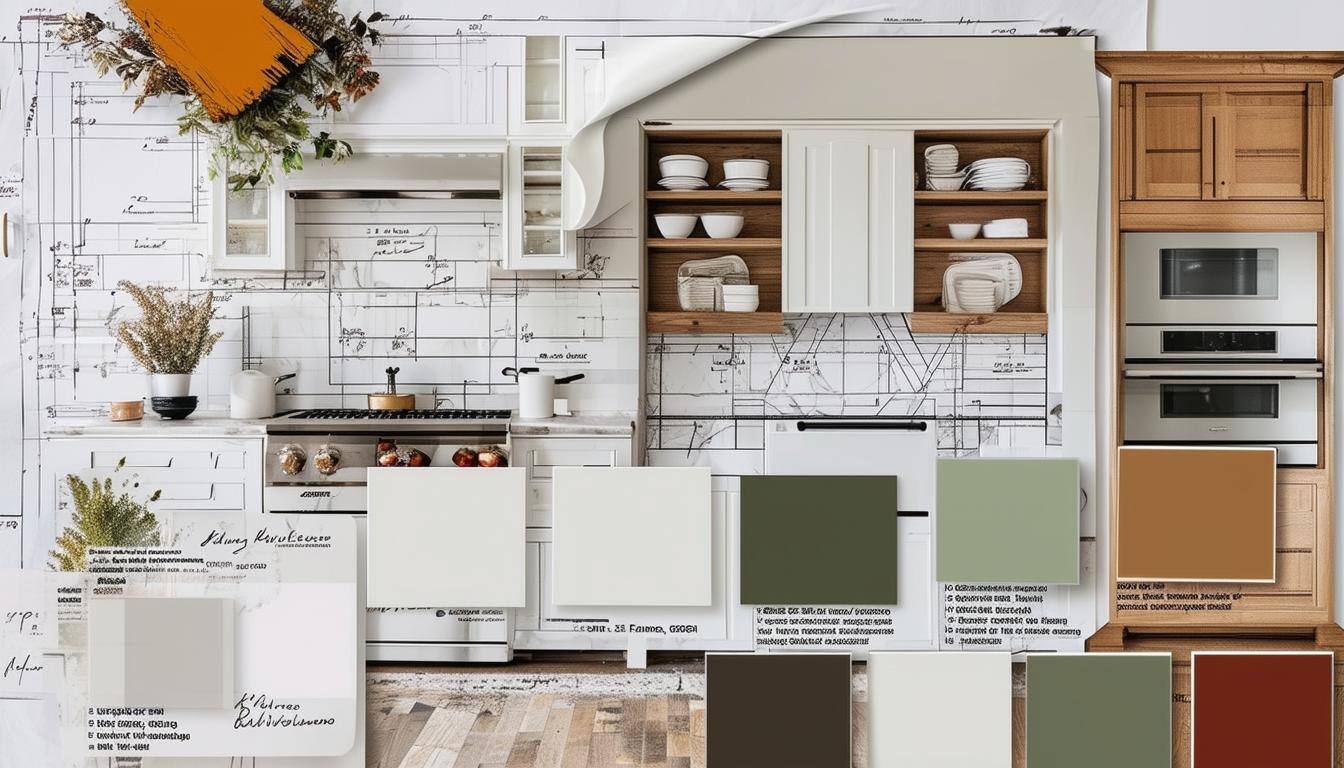
Listen to the Blog Post
Is your home outdated or failing to meet your functionality needs? The optimal solution would be to undertake a comprehensive whole-house renovation project that addresses all concerns simultaneously. But what if that option is not feasible at this time?
Working with a design-build company is the best way to discover what is possible now and how to move forward efficiently. The right company will help you develop a master plan to make needed changes over time and within a budgeted framework you can live with.
A master plan ensures your renovation process is correctly prioritized from both a construction standpoint, a budgetary standpoint, and, most importantly, from your standpoint as the homeowner. Looking at your home and your needs holistically allows you to create a master plan, eliminating the need for home improvement rework or ‘undoing’ of past remodeling projects.
Here is a step-by-step home renovation checklist to help you create a master plan that works best for you.
1. In What Order Should You Renovate a House?
There are so many reasons to consider a home renovation project. Does your kitchen need to be updated? Is the flow in the main living area blocked by uneven flooring or full/partial walls? Is the primary suite in need of more closet and bathroom space? Are you thinking about an addition to address these or other issues?
The first step is to make a list of the challenges you’d like to address in your home, plus your needs and wants in an upgraded space. We like to recommend that the heads of the household get together, maybe as a stay-at-home date night (with a nice bottle of wine!), to brainstorm your ‘needs and wants’ list. It’s a good idea for each person to create their list separately, come together and compare the two, and then align them. While you may not hammer every detail out in one evening, you can get a good conversation going and a solid idea of how you will be moving forward.
2. Account for Possible Life Changes
Before you finalize your list of changes, consider not just the present but also what the future will look like in your household. You are creating this master plan because you want to stay in the neighborhood you’ve grown to love so much. But that doesn’t mean life will remain static over the coming years. Family size, living arrangements, and financial circumstances can change over time.
Important life changes that may impact your decision include:
- Is the family dynamic changing anytime soon as children grow older?
- Do you have aging parents who may join your household?
- Do you have more children on the way?
- Will you have higher education expenses (sending your children to private school or college) for you or your children in the near future?
- Do you have a second property that you’ve purchased recently?
- Are you helping to support a family member?
- Are you nearing retirement?
The ultimate objective of this step is to determine if this will be your permanent residence. If it is indeed your forever home, then the master plan is the right choice for you, and it’s time to determine the scope of your project.
3. Determine the Plan for Each Level of Your Home
Partnering with a reliable design-build company to create a comprehensive master plan offers numerous advantages. A key benefit is the ability to collaborate closely with your building team, assessing each floor of your home to strategically plan renovations over time. A skilled design-build partner will work within your current budget to address immediate needs while considering your home's structure and floor plan for future projects. This process allows you to establish clear goals for each level of your home, ensuring a cohesive and long-term vision for your living space.
For example, you know you want a kitchen renovation incorporated into an open-concept floor plan, but you also know you want to remodel to have a second-floor primary suite added. In this case, you need to have a clear picture of where you’ll be running plumbing, HVAC, and electrical for your upstairs suite and be very clear on what walls need to be removed downstairs. Whatever mechanical infrastructure is currently within those walls will need to be rerouted.
Determining the path for all of these mechanical and plumbing lines upfront will eliminate the need for rework when the primary suite project begins.

4. Align Your Budget with the Plan
Working with a design-build partner, you can begin to determine investment ranges for the initial project. At Patrick A. Finn, we will help you create a roadmap of work that can happen within the investment range you’re comfortable spending.
For example, let’s say you have $250,000 to spend now. We will work with you to complete as much work as possible on an individual floor of your home while, in parallel, considering your future work to avoid having to undo work. We’ll also include as much prep as possible for future work while the home is under construction and before the drywall is hung. This makes future work easier to complete.
You also need to decide if and when mechanicals must be upgraded. You might need a zoned heating system for a home addition. In that case, the electrical panel will likely need to be upgraded in order to handle the new changes, and your water heater may be too small for future work you have planned. Perhaps in phase I of your plan, you decide to upgrade to new windows throughout the home. Your design-build partner can help you determine if it makes more sense to complete these changes now or if they can be part of the next phase of work.
5. Start the First Project
With a Master Plan in place, you have a much clearer idea of what you are getting into, now and in future stages of the plan. Creating this master plan now ensures that when the final phase is complete, the home will feel well-designed and the interior design cohesive. Preplanning allows you to be smart with your time and money and creates a roadmap to design your dream home without worrying about repeating and redoing work.
For more home renovation planning and budgeting tips, check out the eBook "Smart Strategies for Home Renovation Budgeting: A Practical Guide."
Patrick A. Finn Service Area


%20(1)_11zon.jpg?width=1686&height=1125&name=_DSC9700%20(1)%20(1)_11zon.jpg)
