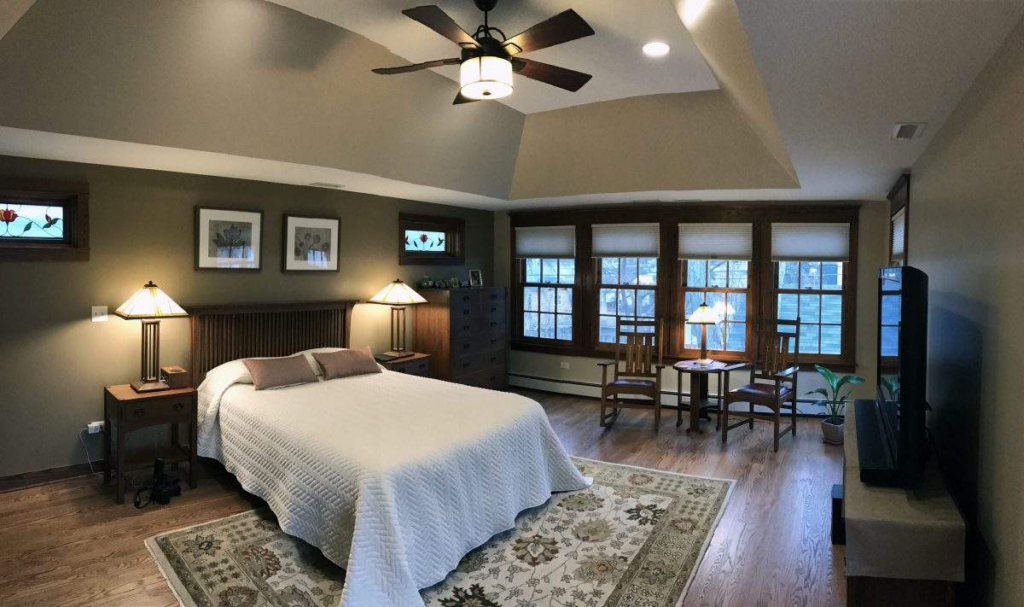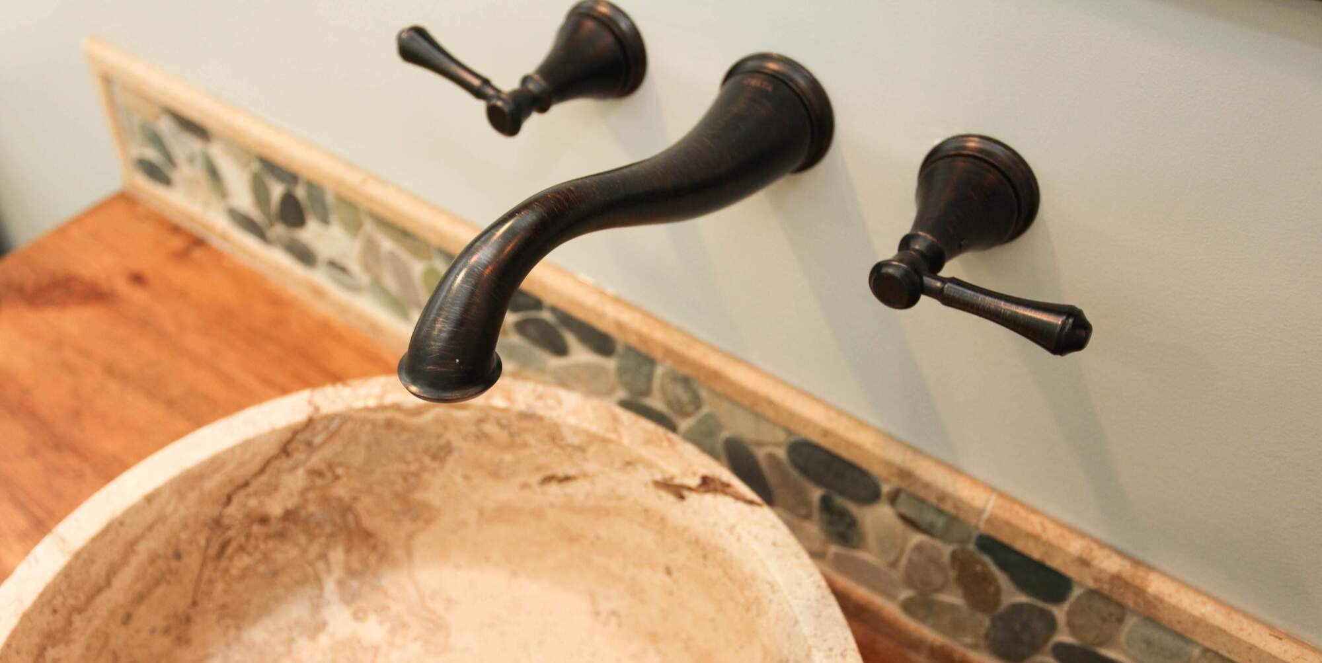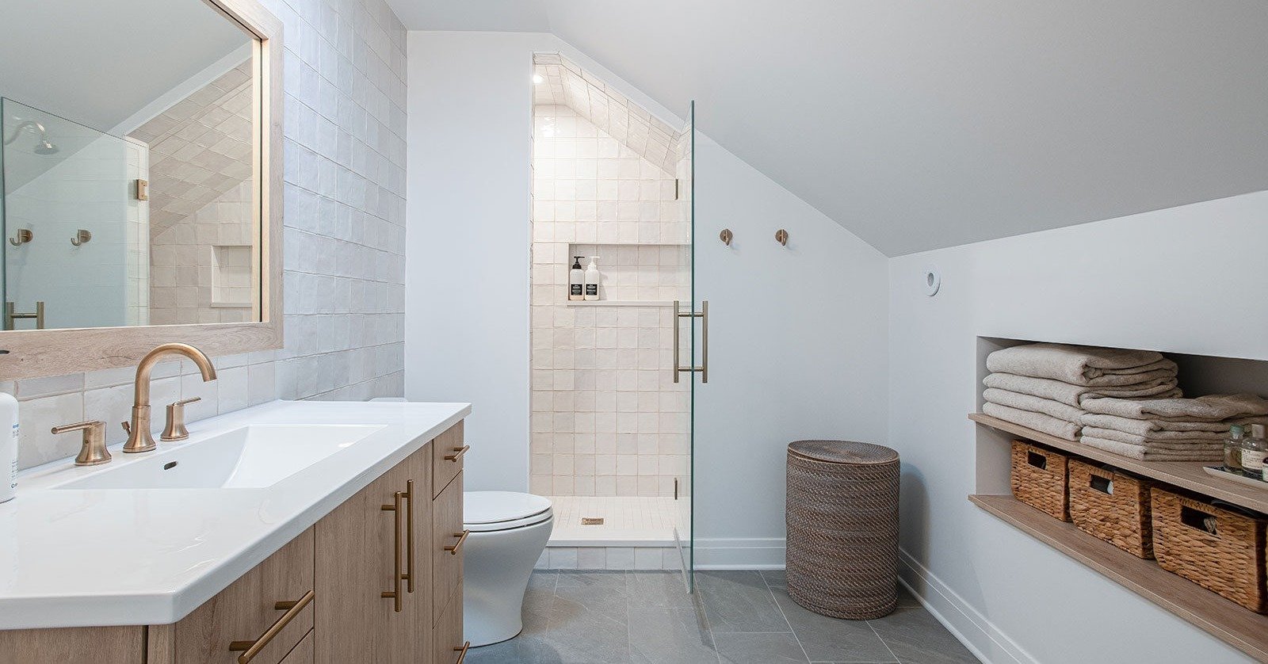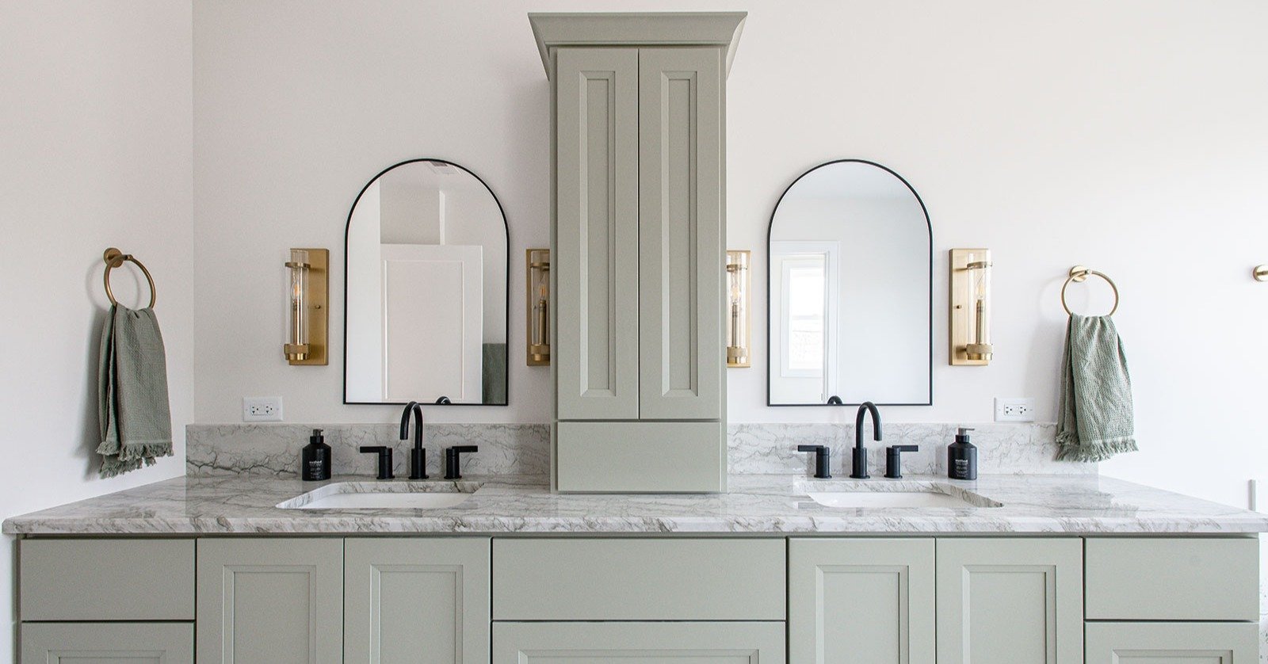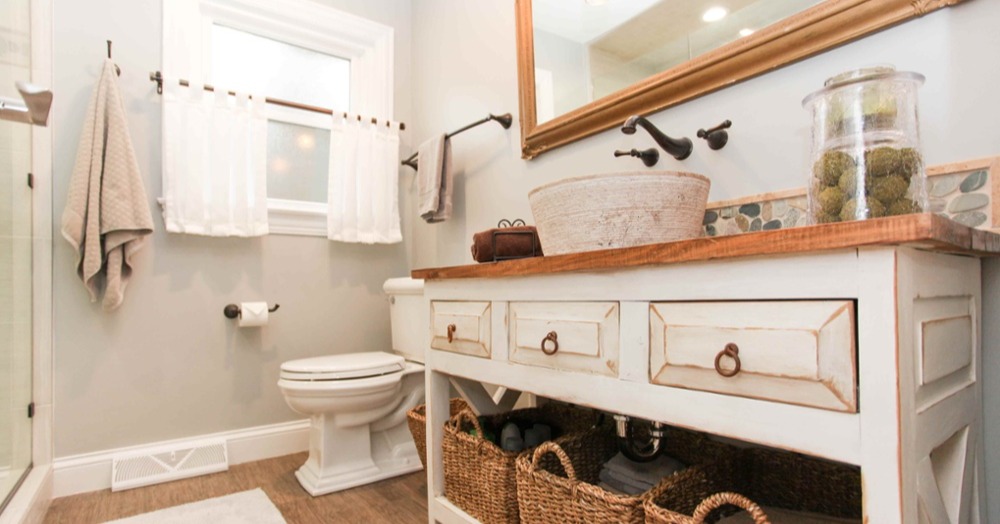Contents
Do you long for a bedroom with a private en suite bathroom that transcends sleep and becomes a true haven? Upgrading your bedroom into a primary bedroom suite can be an exciting journey, but where do you begin?
Start by envisioning your ideal space. What elements are missing from your current bedroom? Do you crave more space? Perhaps a luxurious bathroom or a walk-in closet is your ultimate dream.
This guide offers valuable insights and inspiration to help you transform your Chicago-area home into the ultimate sanctuary you deserve. Dive in and discover the secrets to crafting a truly luxurious primary suite.
Download Your Personal Copy of This Guide!

Fill in the form to receive your
personal copy of this eBook.
Download Here
What is Considered a Suite in a House?
Before we dig into how to design a main bedroom with a luxury bathroom, let’s first define what is considered a suite. Unlike a standard bedroom, a suite offers a spacious and expansive environment brimming with amenities and thoughtful extras.
It’s not just a place to rest your head but a comfortable living space thoughtfully designed with multiple rooms dedicated to distinct functions. Imagine dedicated areas for sleeping, relaxing, and perhaps even indulging in a luxurious bath, all within the comfort of your own private haven. Common names for these spaces include:
- Master bedroom and master bathroom
- Main bedroom suite
- Owner’s suite
- Primary bedroom and bathroom
- Private en suite bathroom
Now that we’ve established the multi-functional and luxurious nature of a primary suite, let’s explore the reality of some living situations. Many of us find ourselves in smaller primary bedrooms that fall short of this ideal. These cramped spaces can significantly impact our comfort and well-being in several ways.
How Your Small Primary Bedroom is Impacting Your Comfort
Perhaps the tiny closets in your primary bedroom mean you are shuffling seasonal clothes in and out every three months. You have a place to lay your weary head right now, but that’s about it. These problems won’t disappear just because you ignore them, nor will your frustration.
1. Lack of Privacy
Under the best circumstances, getting the family up and out of the house on time can be challenging. When you share one upstairs bathroom, the challenge becomes exponentially bigger. There’s a half-bath downstairs, but that doesn’t solve many problems. Maybe you have an area in the basement that can technically be called a shower, but nobody looks forward to using that.
Sharing a single bathroom can often lead to scheduling conflicts and a lack of privacy, especially when hosting guests. This can be a dissuasive factor when considering hosting friends and family. Additionally, being restricted by limited bathroom facilities can contribute to stress and frustration.
We have even had clients tell us they shower at the gym just to avoid the chaos of finding that time at home. A designated private space offers a much-needed retreat, allowing you to de-stress and recharge after a long day.
2. Not Enough Storage
Remember college days when overflowing closets and scattered belongings were minor inconveniences? Fast forward to the present day, and the lack of adequate storage in your primary suite and bathroom likely causes daily frustration. Cramming four seasons of wardrobes into a limited space is no longer a viable option. You deserve an organized haven, not a chaotic battleground.
The storage struggle doesn’t end at the bedroom door. Similar challenges arise when you have a compact primary bathroom or share it with the entire family. Picture the shower/tub area: a precarious collection of bottles and soap remnants balanced on the ledge, overflowing totes you have to lug in and out, or questionable suction cup organizers clinging to the walls, rarely receiving a proper cleaning.
Inadequate storage space can quickly lead to clutter and feelings of disorganization. A cluttered environment can have a negative impact on our well-being and contribute to feelings of exhaustion and feeling overwhelmed.
3. You Feel Like You Need to Relocate to a New Home
While moving to a new home with a dedicated main bedroom suite and private bathroom may seem like the ultimate solution, it often comes with significant drawbacks. The reality is that the financial and emotional costs of relocating can often outweigh the potential benefits. The current real estate market can also present challenges, with limited housing options and a highly competitive environment making the search stressful and time-consuming.
This is where remodeling your existing space becomes a compelling alternative. It allows you to address your needs directly without the burden of moving, offering a cost-effective and less stressful path to achieving your dream primary suite.
4. Prioritizing Comfort and Investment
Imagine a life beyond the clutter and frustration. Creating a luxurious primary suite isn’t just about aesthetics; it’s about enhancing your daily experience. You deserve the comfort and functionality of a well-designed space right now.
The beauty lies in its dual benefit: enjoying your dream space today and attracting potential buyers with its added value when you decide to sell. This investment in your well-being and long-term return makes perfect sense.
Imagine a sanctuary within your own home. A well-designed primary suite will provide ample space for a king bed, a dedicated relaxation area, and a spa-like bathroom equipped with all the luxurious amenities you desire. This private haven allows you to unwind and recharge, free from everyday interruptions. It’s an investment in your well-being that will enrich your daily life.
What Features are Typically Included in a Primary Suite?
You’ve identified the challenges you are trying to address. Now, how do you get the results you are looking for? This is an area of the home where you spend a lot of time. Why not make it as enjoyable as possible? The first step is to decide what, for you, are the ingredients of a luxury primary suite.
1. More Space
Where will space come from for this amazing primary suite? There are many ways to find space. For instance, a spare bedroom could be used for a luxurious bathroom with a large shower, soaking tub, or even a walk-in closet and dressing area.
You might want to take things a step further and reconfigure part of the second floor to create your ideal primary suite. In many cases, the home may have a one-story garage that you could expand over to create a master suite. But this is not a given. It depends on whether the garage has the proper structure to support a room over it. You’ll need to confirm with a design-build general contractor if the foundation and ceiling of the garage can support the additional weight of an addition. If so, the available space provides an ideal area to create a beautiful primary suite experience.
We find more and more clients are looking to create a primary suite on the first floor as they plan for aging in place. This most likely will require an addition to the home renovation. In some cases, the mechanical, electrical, and plumbing systems will also need upgrades. An experienced design-build partner will guide you through the process of finding underused existing space in your floor plan to pull from. If the existing ground-floor square footage isn’t adequate, they will work with you to design a first-floor addition that meets zoning requirements and looks like it has always been part of the home.
2. Spa-Like Bathroom Experience
The primary reason people seek a primary suite renovation is to design a dream bathroom tailored specifically to the household’s needs and preferences.
Here are a few features and design elements that homeowners commonly put on their wish list for that spa-like experience:
- Oversized showers and double shower heads with body sprays
- Steam showers
- Heated flooring
- Towel heaters
- Freestanding soaking tubs
- Water Closet (a designated space for the toilet with a door creating separation from the rest of the space)
- Custom built-in storage solutions
- Luxury fixtures and custom cabinetry
- Sitting area off of the main bedroom or a home office space
- Natural light via large windows and skylights
Beyond the wish list, what is on your must-have list? Often, homeowners want a large shower and a soaking tub to enjoy their space. A double vanity, or if there is room, two separate vanities, is another popular must-have item. Innovative bathroom design can do so much in limited space.
3. Closets, Closets, and More
To gain closet space, you can add space from adjoining rooms, or if an addition is part of the primary suite plan, you can design the ideal closet space there.
There are many ways to create more storage along with other value-added features. For instance, you might want to move your laundry to the second floor and integrate it into the primary suite. With larger homes, you can repurpose part of a bedroom to accommodate the washer and dryer off of the hallway. You can use stackable laundry units inside a large closet to accommodate smaller spaces.
Consider an elevator if the primary suite will be located on the second floor and you plan to age in place. Elevators are becoming more popular with an aging population eager to stay in their home but needing access to every level of the home as they age.
Download Your Personal Copy of This Guide!

Fill in the form to
receive your personal copy of this eBook.
Download Here
What Options Do We Have for Building a Primary Suite?
All of these ideas sound amazing. Now the question is, how?
You might choose a DIY approach if someone in your household has experience in home remodeling. If experience is limited or non-existent, a remodeling project involving many trades, including plumbing and electrical, is best left to the professionals.
The hassle and expense of a major renovation are probably at the top of your mind. For financial reasons, you might consider hiring a one-day tub/shower renovation company. That may create a more usable bathtub and shower, but these companies won’t have the expertise or creativity to reimagine your space so that it solves all of your problems and truly creates the ‘suite experience.’
In addition, if there is water damage or other structural issues behind the tub or shower, these companies may not be equipped to address those issues properly. Your inexpensive solution will quickly get more expensive when unforeseen problems emerge.
You could also hire a professional organizer and look at purchasing closet organization systems to better use your existing space. The risk to this option is that the homeowner must make all product decisions, which often means the outcome is poorly executed because a designer wasn’t involved.
You can hire a general contractor and designer separately or just a contractor and no designer. When homeowners opt for this choice, they quickly realize it is hard to manage the budget and the results when you are working with several individuals who don’t have a working relationship.
For all of these reasons, a design-build firm that takes a holistic approach to your project is the ideal choice for creating your luxury primary suite. With a designer, contractor, and architect (if needed) all in one place, you have everything you need to get the job done right.
Why Hire a Design-Build Firm for Such a "Small" Project?
Is it worth hiring a design-build company to renovate a primary suite?
A design-build firm provides a less stressful, more streamlined approach to managing the project from start to finish. With a designer involved from the beginning, you, as the homeowner, get help selecting products. A well-established company will have a depth of experience to creatively reimagine and reconfigure the space to gain much more than you imagined you could.
This project might be one of many you want to have done over time. Having a master plan, even if the work is spread along multiple remodeling projects, is a way to ensure your investments are value-added: with work being done by the same company, no rework will be necessary. A high-quality design-build firm will be able to understand your budget and provide you with pricing for the project so you know the true cost of your primary suite renovation up front.
The planning and design phase of the project captures your needs, wishes, and other priorities to ensure the space addresses your most important requirements with creative solutions.
You gain peace of mind that the people working in your home are licensed, bonded, and insured, so you know the work will be done correctly and is warranted. This is also valuable if the time comes to sell your home.
With a design-build firm, you will be assisted by a professional interior designer who may have solutions and suggestions you would never have considered.
Design-build teams seamlessly feed information to each other about a project so that design learns from construction and vice versa. This communication feedback loop is a proactive solution to addressing any issues that may arise and keeps the project timeline moving as expected.
Additional zoning approvals may be required depending on where the primary suite is located. Design-build firms know about all of the local requirements to make the project go smoothly. For instance, with a new bathroom, you may need to upgrade the water service from the street.
Hiring a company that knows zoning in and around the north Chicago suburbs will save you a lot of bureaucratic headaches along the way.
To read more about the differences between design-build and a traditional approach, read this blog article, "Design-Build Construction vs. Traditional Methods: Know the Key Differences."
How to Get Started on Your Primary Suite Renovation
To have the best experience before, during, and after renovation, here are a few things to consider:
- Look for design-build firms with good customer reviews in and around your town.
- Ensure the design-build company has good working relationships with the building inspector and other regulatory agencies affecting a remodel.
- Look for design-build firms with longevity and experience in multiple remodeling project types. A primary suite may be the first of several projects. Choose a partner who has the experience to successfully complete it all.
Before meeting with potential design-build partners, review the 25 Questions To Ask A Design-Build Company so you know what to ask for an accurate comparison as you interview potential renovation partners.
What should you expect from a Patrick A. Finn design-build experience? At the start of a primary suite remodeling project, we consult with our clients to understand your needs and desires. After a mutual agreement, we move into the design phase. Our comprehensive process includes design, product selection, ordering and delivery management, permitting, scheduling of in-house
carpenters and trade partners, project management, scheduling, and sitting for inspections.
All of this brings the home remodel to life without stress for the homeowner. You can rely on us as a trustworthy partner throughout the project to achieve your goals and the best possible outcomes.
To learn more, please download the eBook, "Patrick A. Finn Ltd’s Ultimate Blueprint to Creating Your Dream Home," and request a free primary suite renovation consultation call.





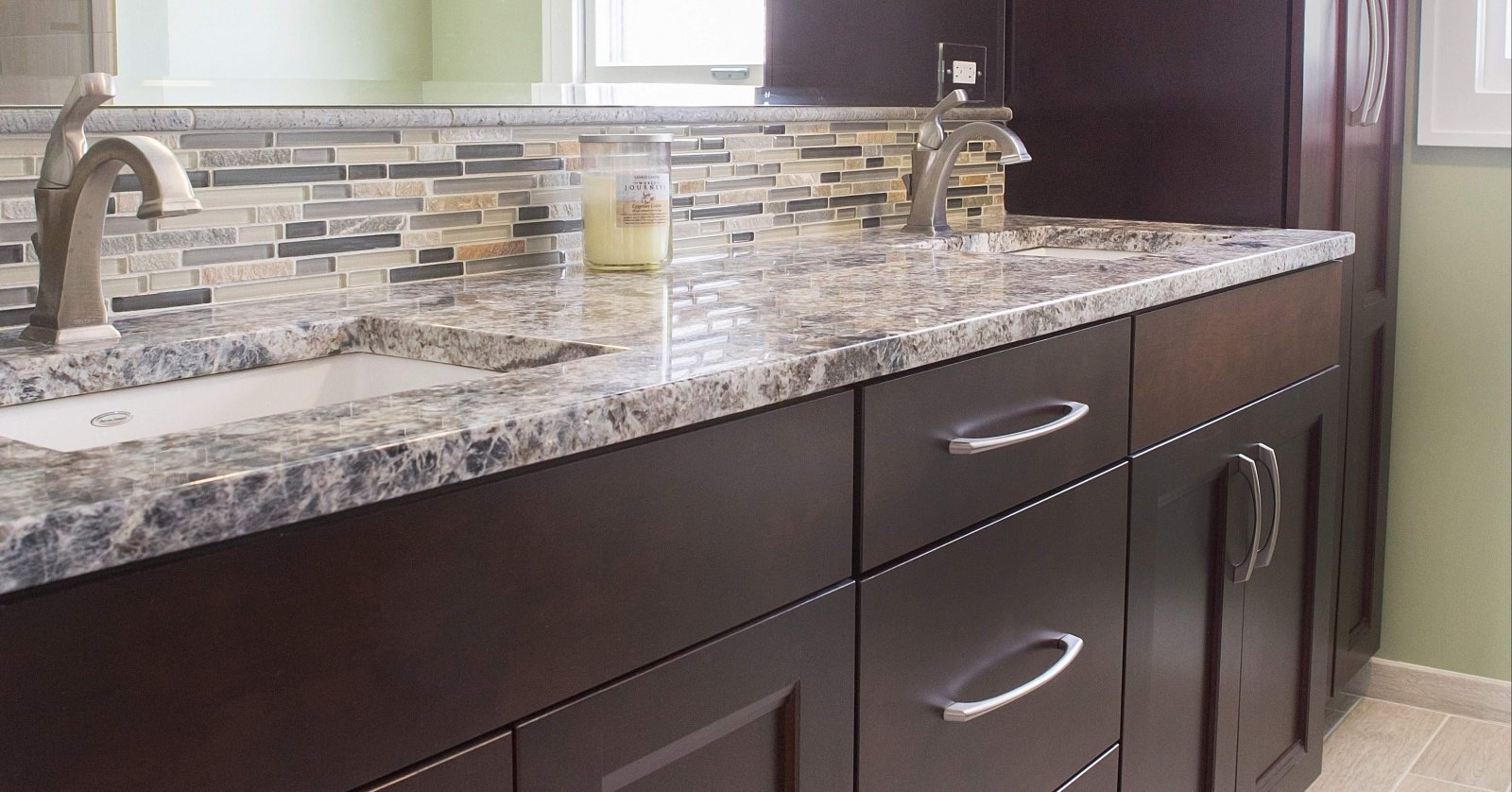




%20(5)-1.png)


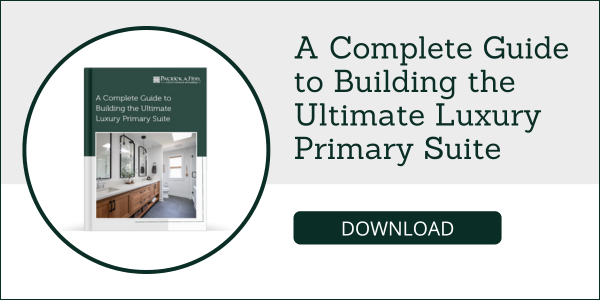
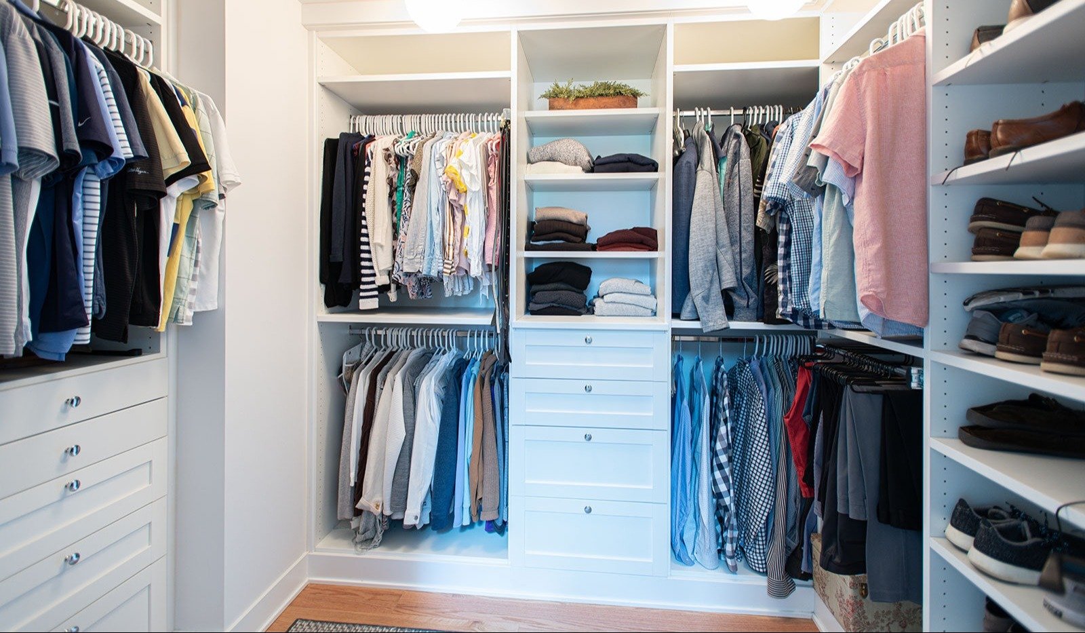
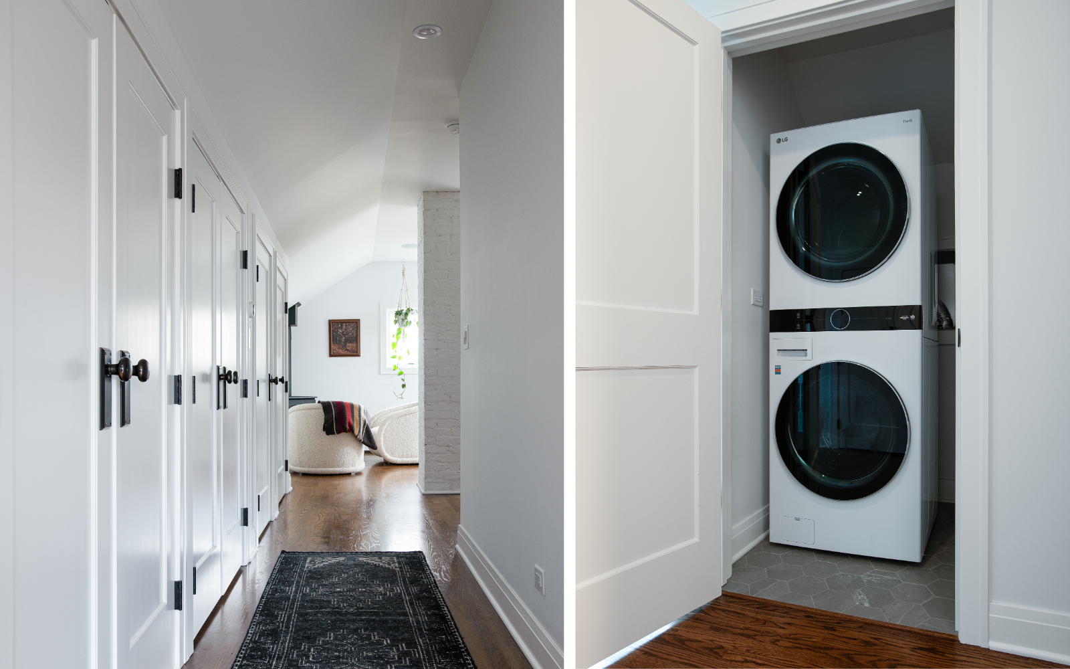
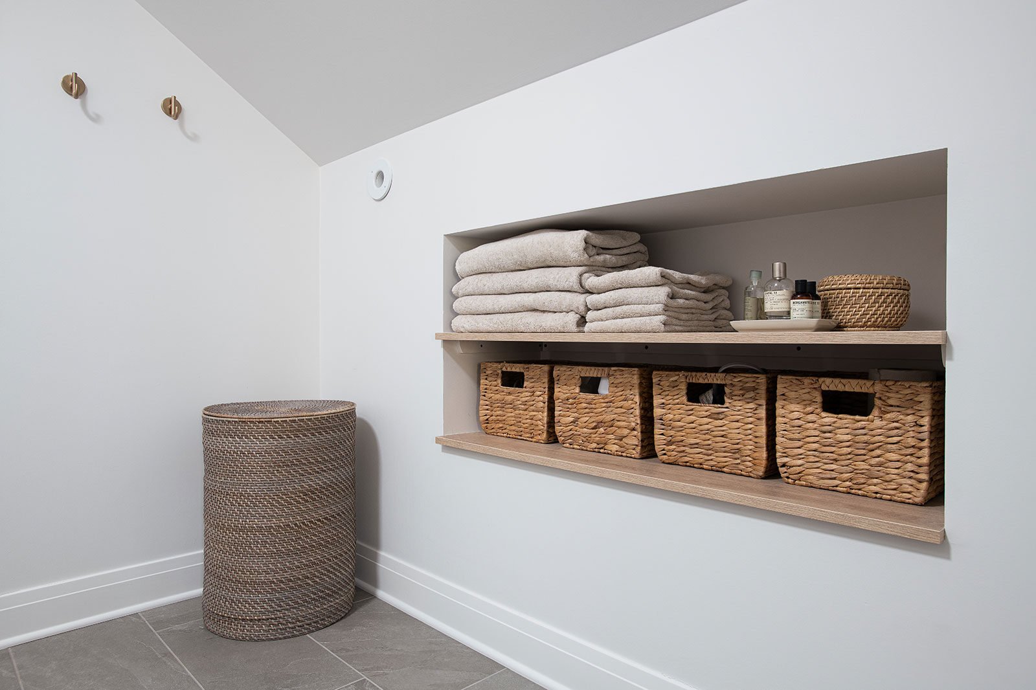
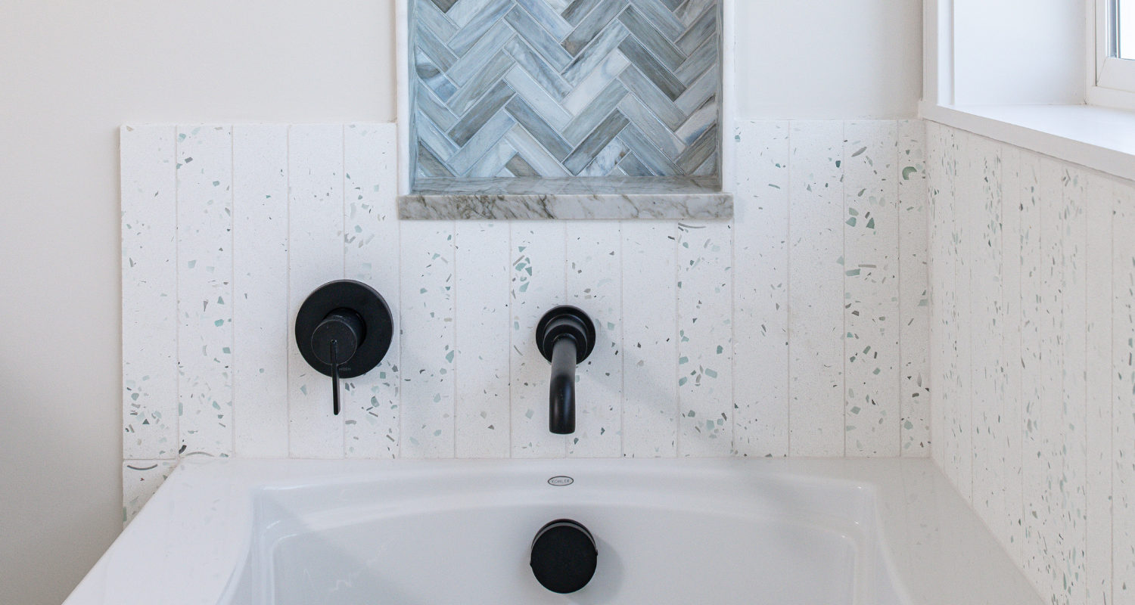
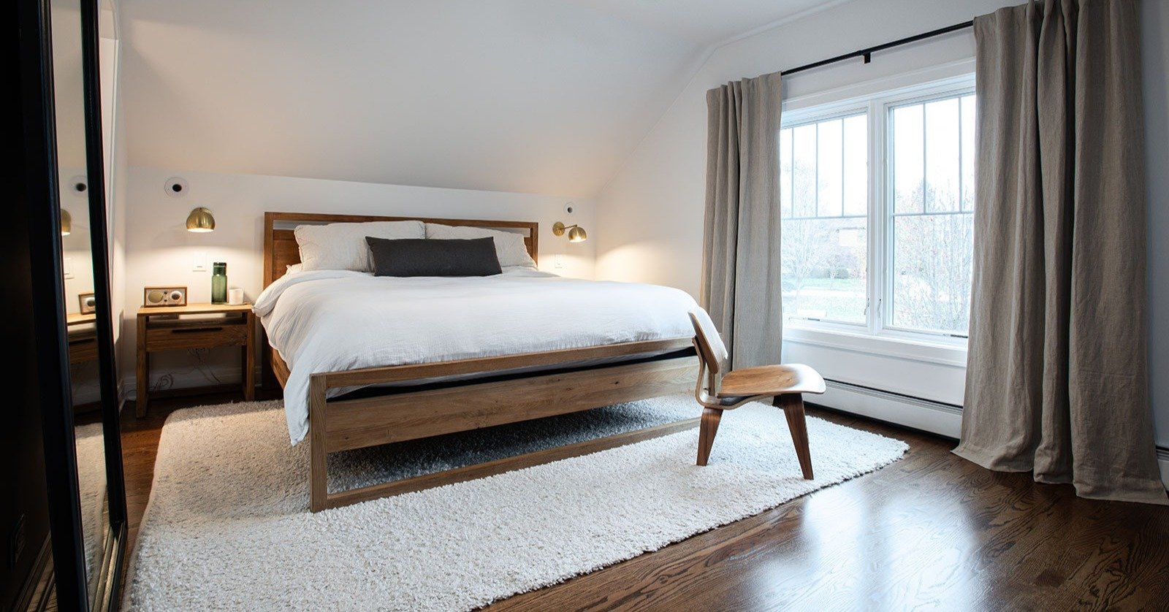
-1.png)
