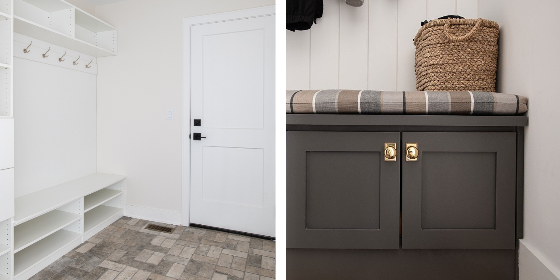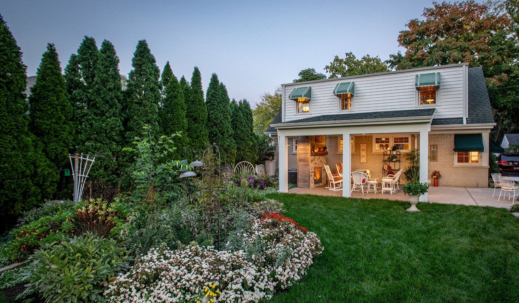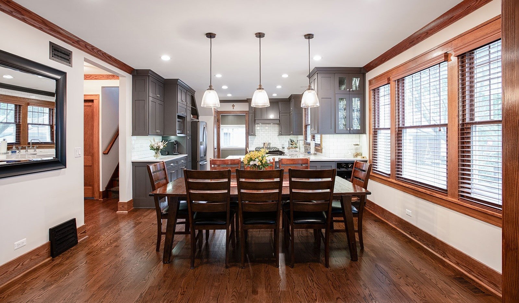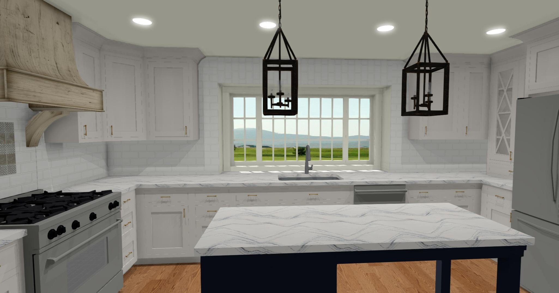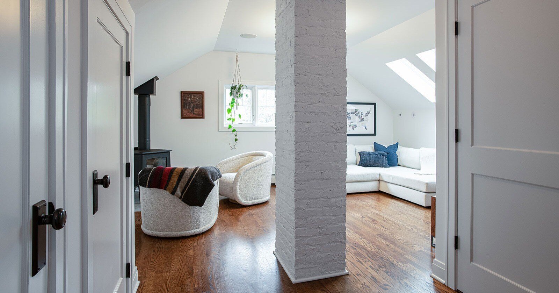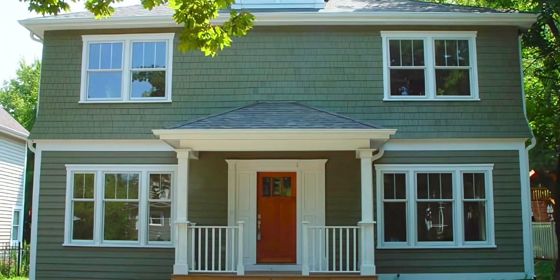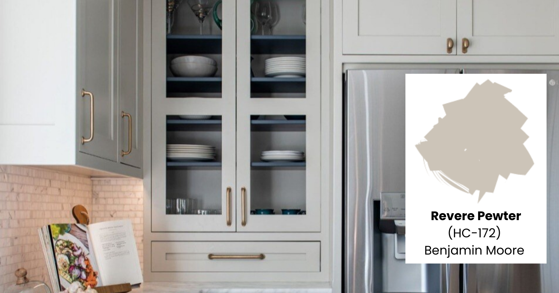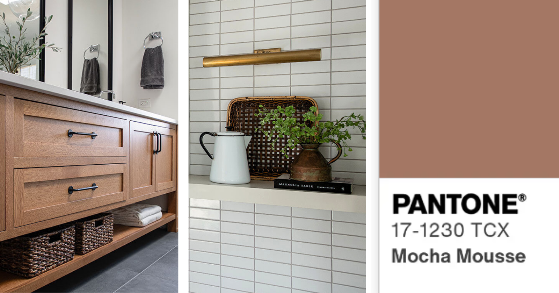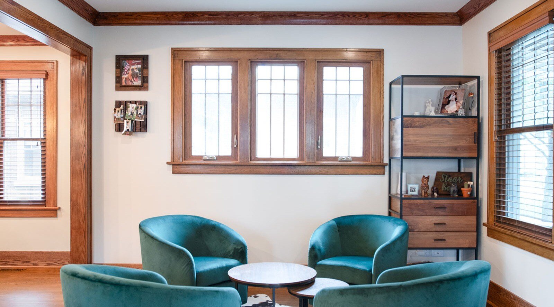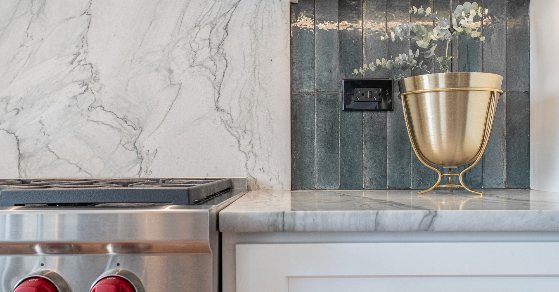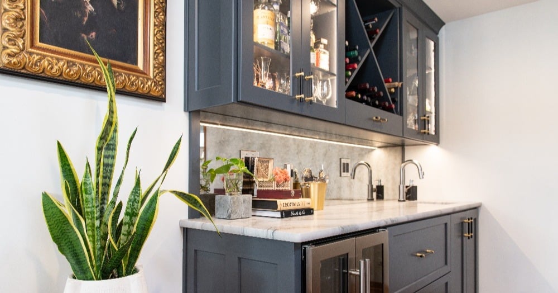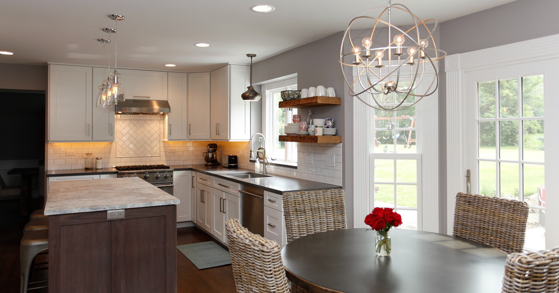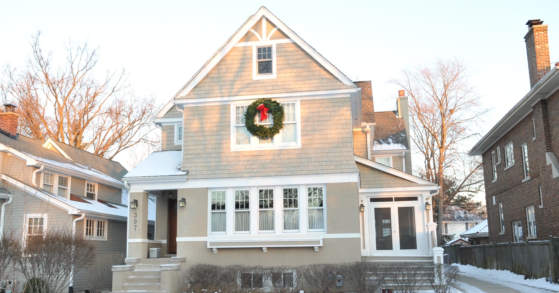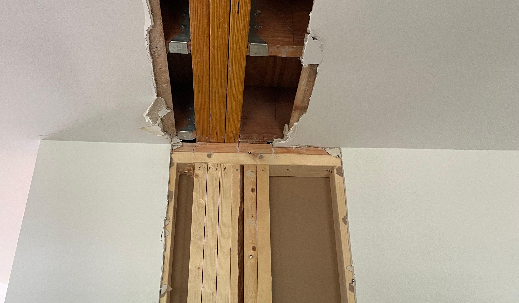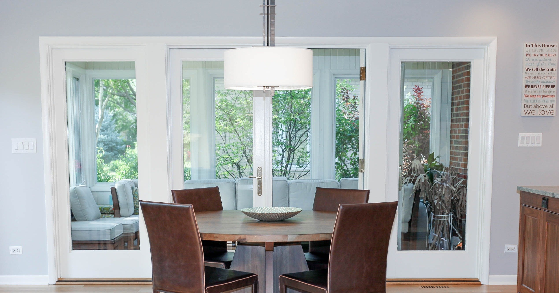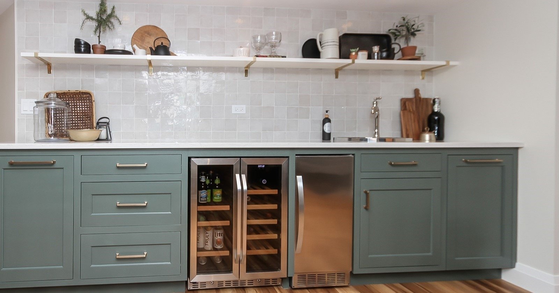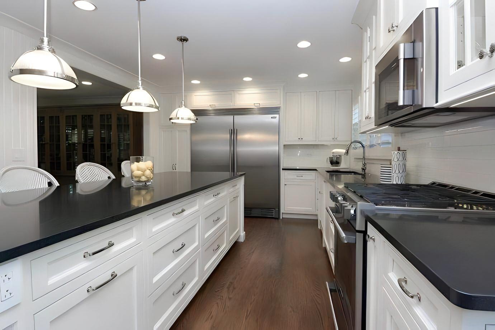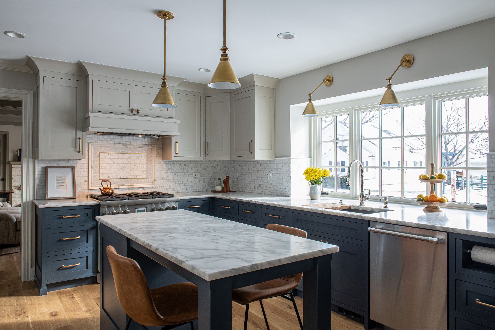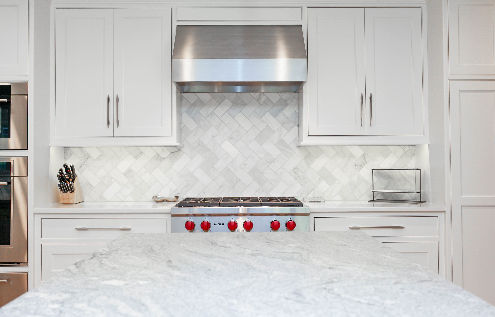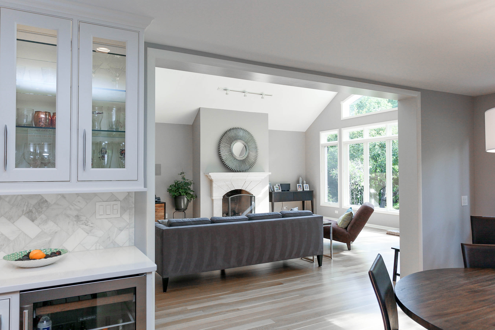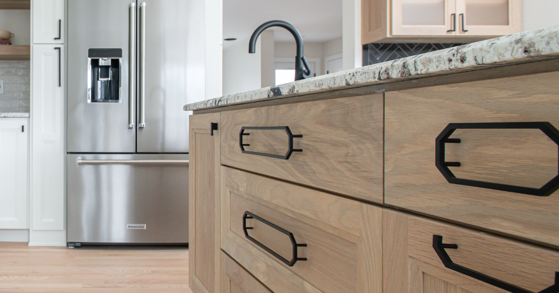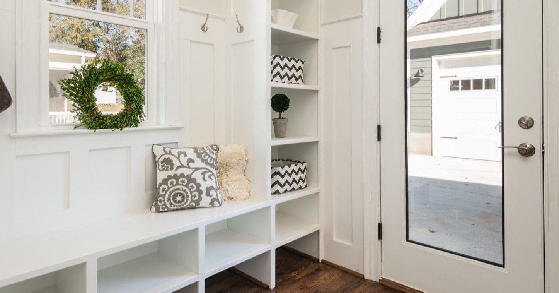How to Design an Open Floor Plan for Entertaining: Key Considerations [+Tips]
![How to Design an Open Floor Plan for Entertaining: Key Considerations [+Tips]](https://www.patrickafinn.com/hubfs/images/portfolio/Transitional%20First%20Floor%20Renovation/Arlington-heights-open-floor-concept-1.jpeg)
An open floor plan is one of the most common hopes we hear when talking to homeowners about why they want to renovate. One of the big motivators for this is the desire to have a house plan for better entertaining. But what is structurally and aesthetically involved in creating that open-concept floor plan for entertaining in your home?
Good planning ahead of time will save you many future headaches. Knowing the key considerations when renovating your home into a more open-concept space is important.
How Do You Like to Entertain?
When thinking through how to design an open floor plan for entertaining, answering the question, “How do we entertain?” is an important first step.
There are intimate gatherings, and there are game-day blowouts. There are winter holiday parties with guests cozy and warm indoors, and there are summer barbecues where guests are outdoors by the pool enjoying the warmer weather.
Are you hosting many family gatherings and kid’s birthday parties? Do you like to focus on an activity? A movie, cards, or board games? Or is it more about setting a mood for conversation with the right playlist or even playing guitar with some friends?
Here are a few important questions to ask so the food aspect of entertaining is always on point. Is this a sit-down dinner with a cocktail hour before the first course? Or a more casual buffet where everyone is serving themselves?
Who is doing the cooking and baking? Are you the chef, or does everyone bring “a little something?” Maybe you get together and make your grandma’s iconic homemade ravioli or gather to make a mountain of tamales. Or maybe you leave the heavy lifting to a caterer and focus on interactions that happen in the living space outside of the kitchen.
Maybe you’re someone who would like to have the ultimate entertaining space and include all of these things.
Knowing how you love to entertain will help you renovate to maximize the experience for you and your guests.
Build Your “Zones” for Open Floor Plan Entertaining
One way to think about designing your open concept space for entertaining is to think in terms of “zones.” When planning these zones, consider the scale you need to make everything flow well within the home design.
Dedicate enough space for each ‘zone’ you have decided on for the design. For instance, if the focus is on the experience of cooking, you might make the kitchen zone larger than the conversation zone.
Here are several common zones we help clients work into their open floor plan designs:
Kitchen Zone
An open-concept kitchen would include a cooking and prep space as well as a casual conversation zone around the island. If you enjoy hosting cooking or baking events, it’s ideal to design a large island with no sink or cooktop to interrupt the countertop. This will give you and your guests lots of room to gather, work, and chat.
If you know this space will be used for extensive baking or even for a few people working from home, be sure to install enough outlets for easy access throughout the island. A popular idea for this is to install pop-up outlets embedded on the top of the island’s countertop.
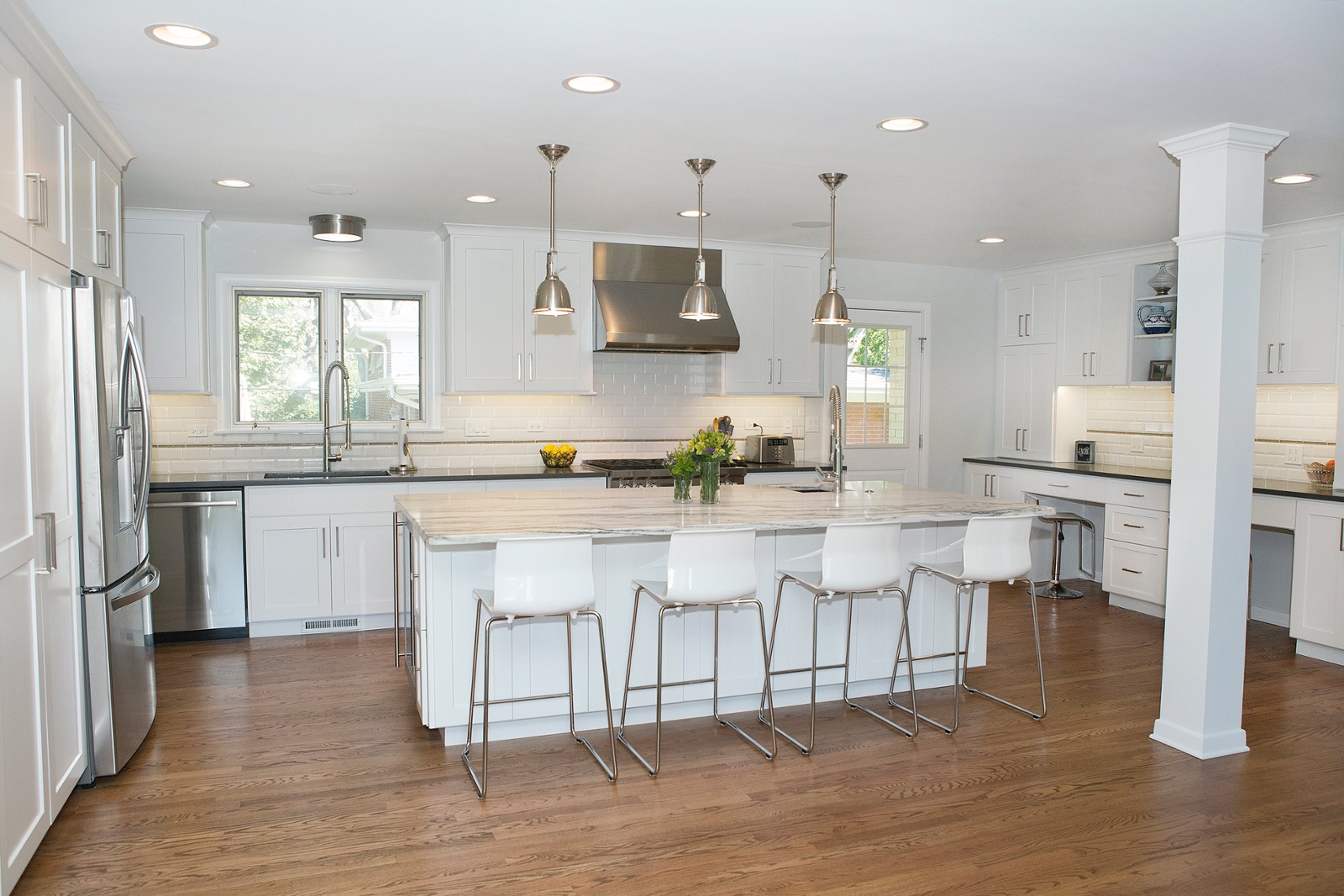
If you have the space, consider adding a double kitchen island to maximize space for entertaining and food preparation.
Conversation Zone
This is an area where chairs or couches are squared off into an intimate conversation area. There might be several of these situated throughout the open floor plan. Perhaps you include a breakfast nook for morning conversations within the kitchen space.
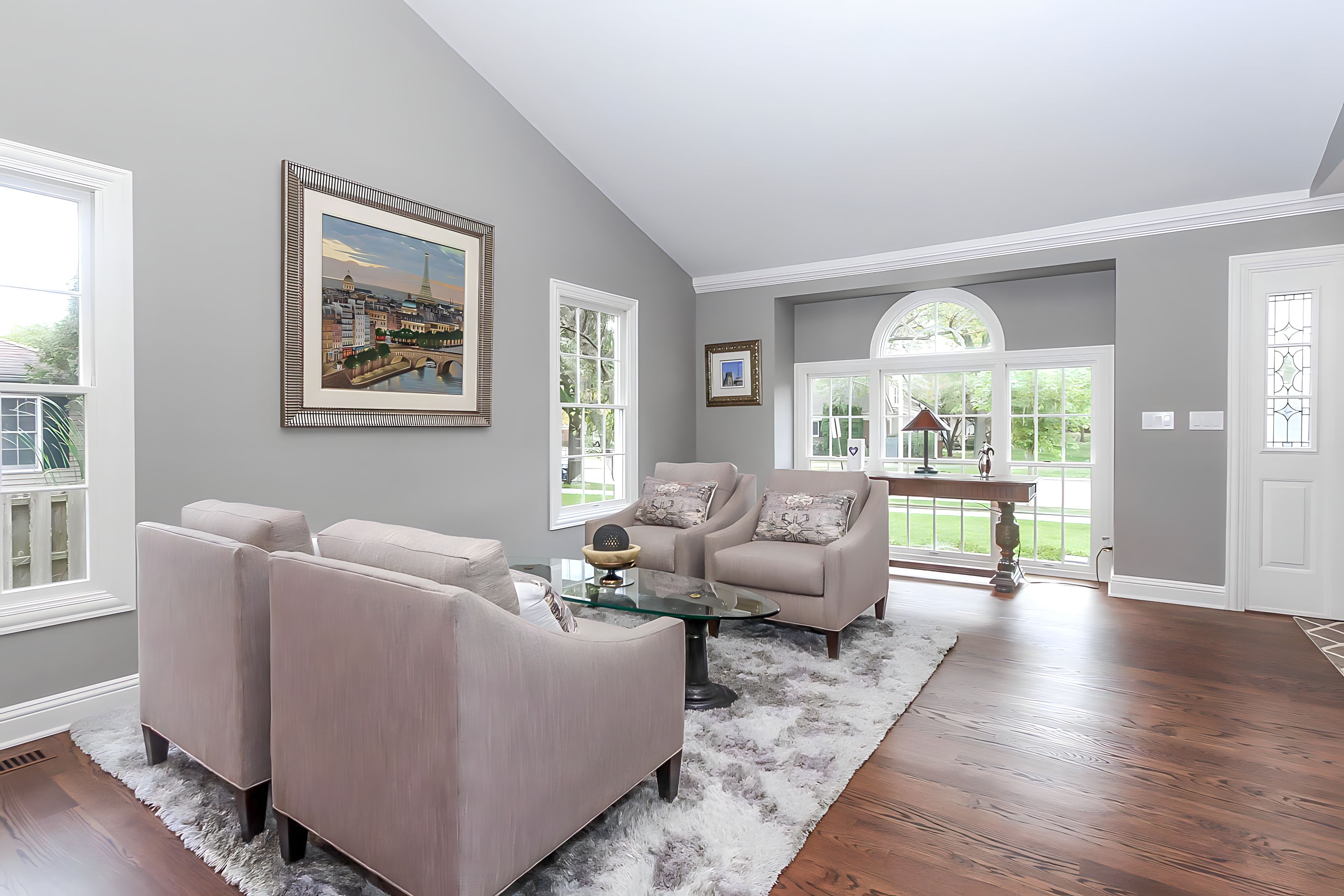
Beverage Station Zone
A beverage station added to an open layout design should be near the kitchen or on a wall adjacent to the kitchen. This allows for an open gathering space, an area to prep and serve drinks outside of the kitchen without interrupting the traffic flow within the kitchen. Keeping the beverage station to the side facilitates natural conversation while your guests top off their drinks.
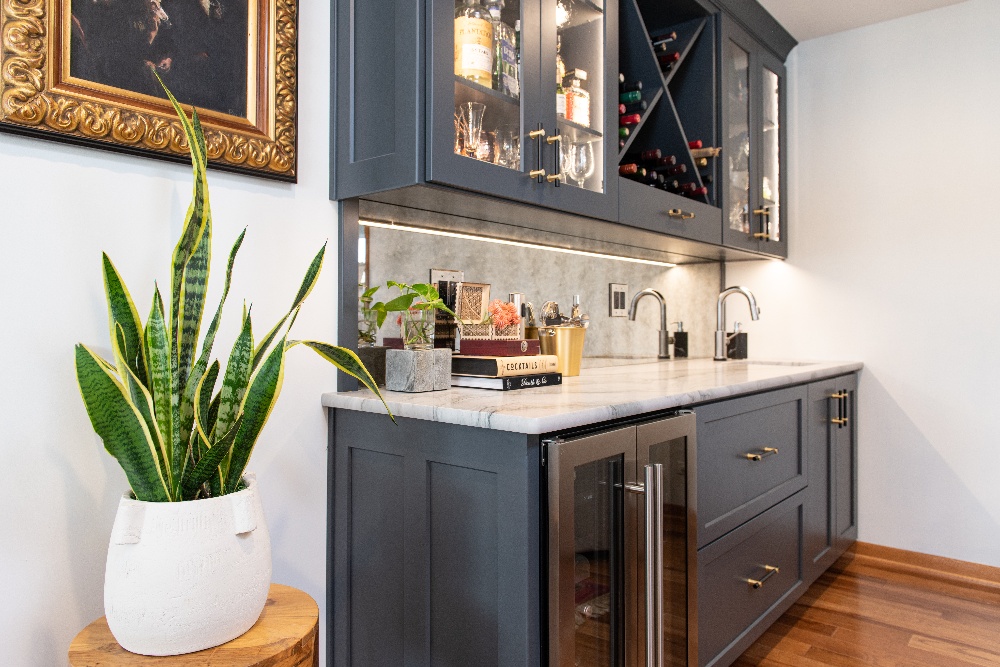
Dining Zone
The dining zone is where people will sit down to dive into a deeper conversation while enjoying the festive foods you have on hand for the occasion. Perhaps you opt to include a formal dining room that opens up to the kitchen.
The size of the dining room table defines the zone here. If you enjoy large dinner parties, you want a table that reflects this. Consider adding an extendable table that you can make smaller when guests have gone home. Or, if you want to make a statement, you might opt to design the dining space around an antique or unique large banquette table as the focal point.
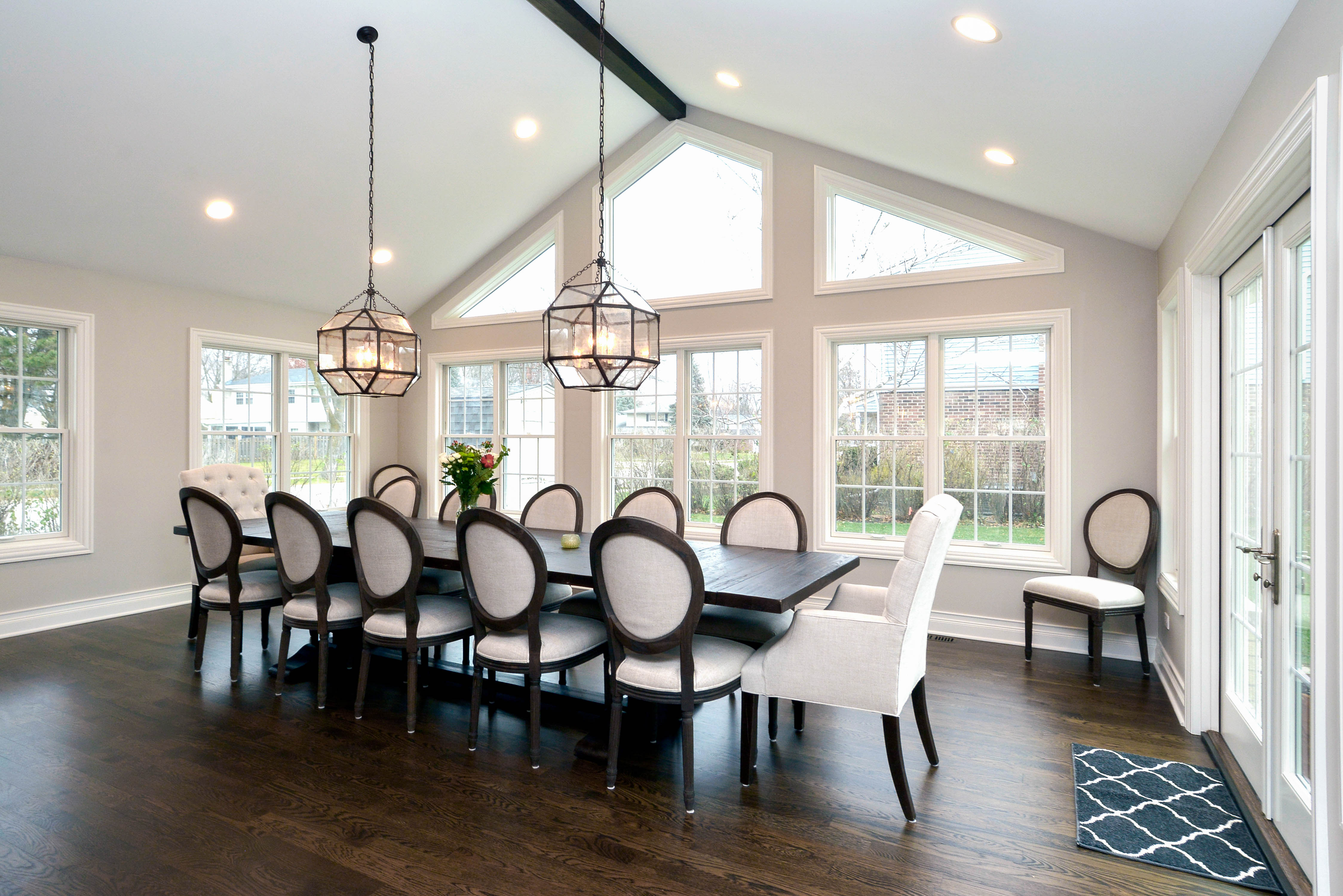
Take a look at this Italian-inspired kitchen addition with stunning vaulted ceilings. This space was designed specifically for this table.
Kids Playroom or Flex Space
Opening sight lines to keep a close eye on the kids is often one of the primary reasons people decide to renovate a space into an open floor plan. If part of hosting means there will be loads of children in attendance, consider adding a space adjacent to the kitchen or living room for a play area.
While the kids are young, this can be space for toys and play. As they grow, this can evolve into a flex space for doing homework, a home office, a wet bar for more entertaining, or even converted to a first-floor bedroom for aging in place. Flex space means many options and opportunities for your living space.
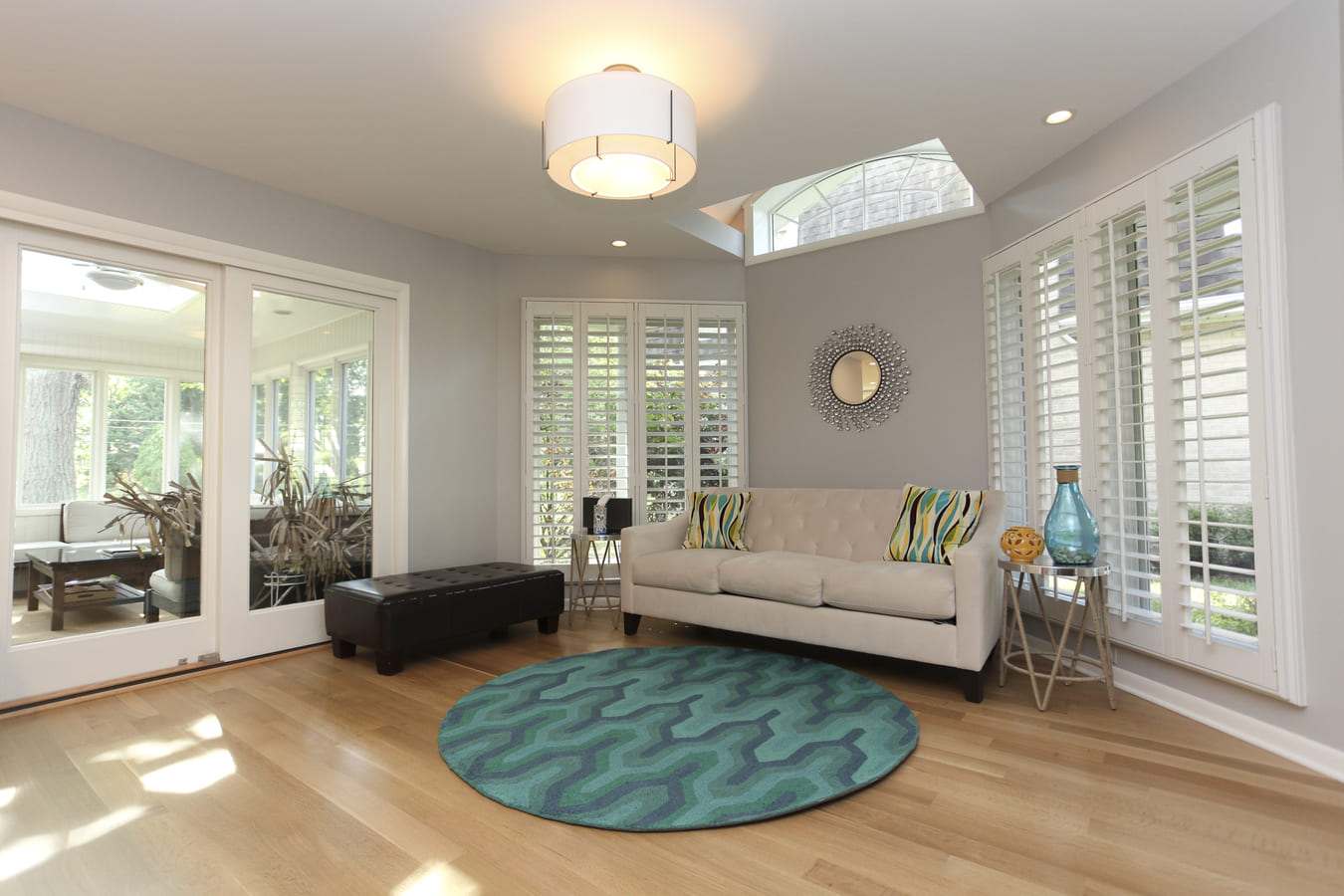
Outdoor Zone
Indoor/outdoor living is a trend that is not going away any time soon. Creating a simple between indoors and outdoors will only enhance your guests’ experience, as well as your day-to-day living. Here again, you have many interior design options: a single slider door, a wall of slider doors, double french doors, and/or pass-through windows. Consider adding an outdoor kitchen to expand the amount of prep space you have in your open-concept home.
While hosting an event, keep the doors open to the living area to make the open-concept floor plan even larger and allow for better traffic flow throughout the space.
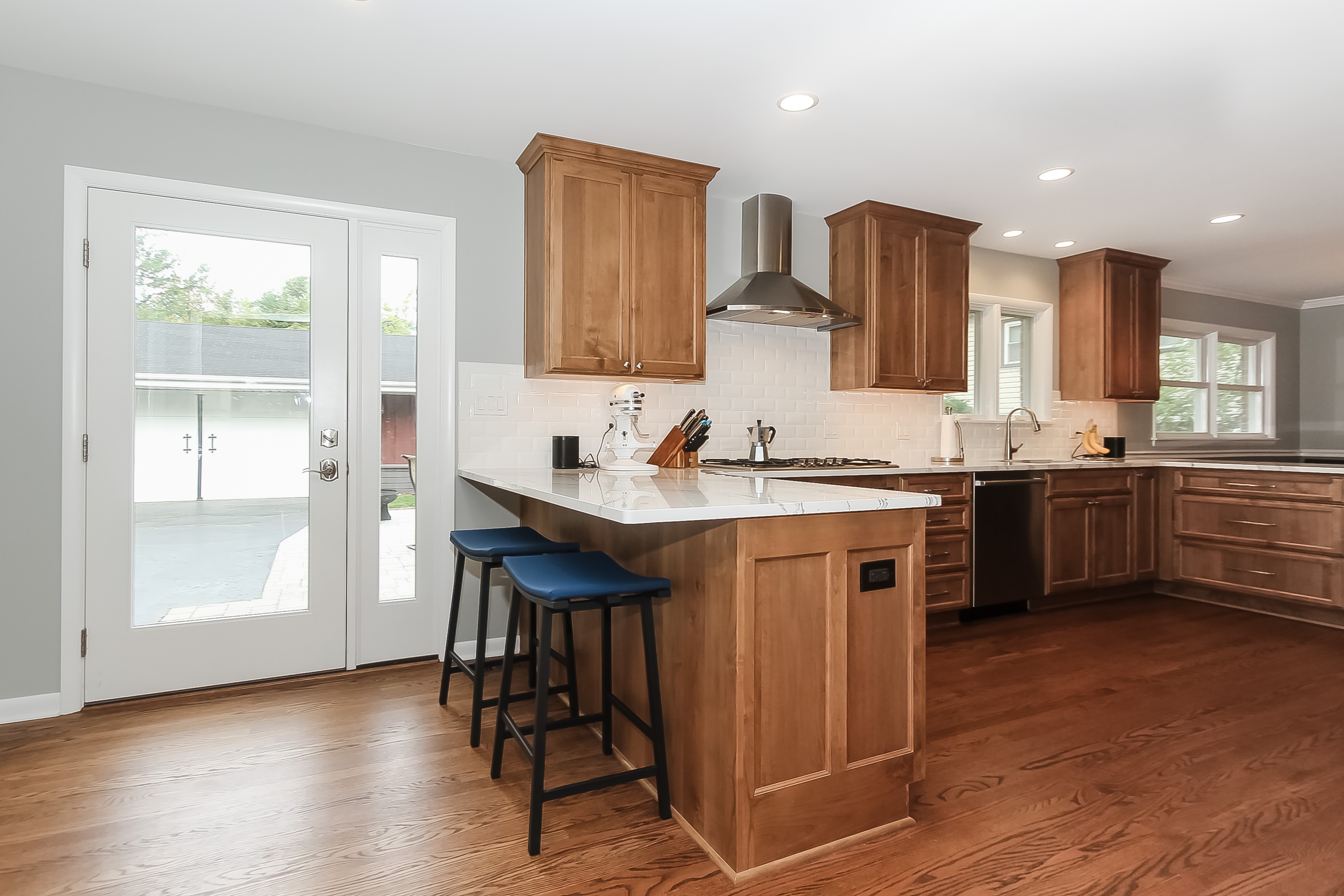
Movie Entertaining Zone
A home theater is, ideally, a space you could close off from the common areas using pocket doors or barn doors so that those watching the movie aren’t interrupted by people conversing outside. Oftentimes, these spaces include corner speakers for surround sound.
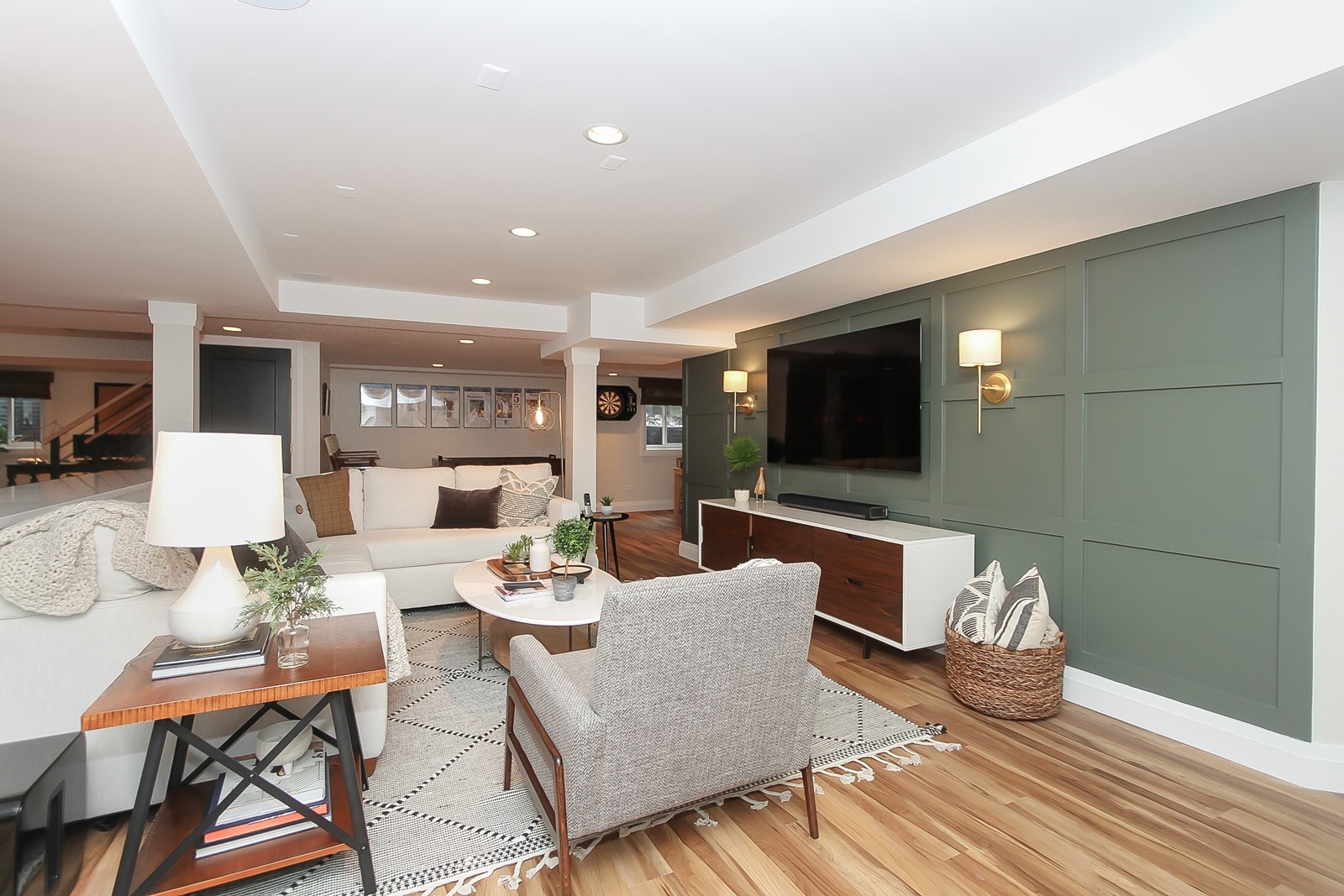
Game-Day Entertaining Zone
If you and your friends can’t get enough hope and heartbreak from the current season of the Cubs, Bears, Bulls, or Blackhawks, this zone is a must-have in your open-floor house plan. Ideally, this is next to the kitchen zone for easy flow between the big-screen TV and the food and beverages in the kitchen. Creatively designed surround sound will keep everyone in on the action from the kitchen throughout the game-day zone.
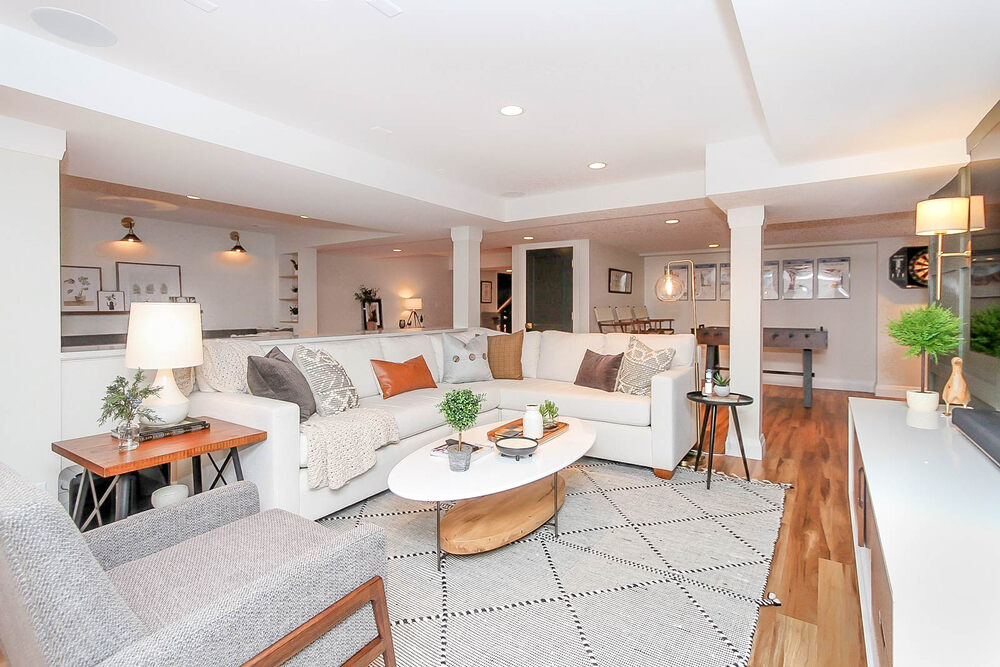
8 Great Tips for Designing Your Open Concept Space
- Define the Zones with Furniture – Open-concept means you are designing more around these zones than around walls. Furniture will ‘float’ in the space rather than sit along the walls. Zones will largely be defined by well-placed furniture like an oversized sectional, dining table, and area rugs.
- Get Intentional About Art Placement – What about your pride in placing artwork and decor items? Open concept means there are fewer walls to hang things on, so you have to be more intentional about the art that does hang on the walls and the decor items that accent the space.
- Choose a Cohesive Design Theme – When you first moved in, each room seemed to have a different vibe—coastal in the bathroom, a valiant attempt at mid-century modern in the living room. Nothing worked together. Remodeling to an open floor plan is the perfect time to choose a cohesive design theme, paint colors, and run with it.
- Close Space On-Demand – Like the in-home theater example above, if you are concerned about too much open space, you can easily create separation between spaces. For example, using double pocket doors, double French doors, or barn doors can become a divider for a specific zone and allow for separation when needed.
- Consider Your Flooring Choice – The best flooring option to go with an open-concept floor plan is to choose a single material for the whole space. Using different materials for different zones will make your space feel smaller and disjointed, much like the walls you’ve just removed did.
- Use Lighting to Define Your Zones – Lights will provide consistent ambient lighting throughout an open-concept space. To define zones, add wall-mounted or surface-mounted fixtures. You might install sconces on either side of the TV or pendant lights over a kitchen island. One singular fixture over a dining table clearly defines your dining zone. The lighting plan needs to be decided early on in the process during design to ensure a cohesive space and sufficient lighting.
- Don’t Forget to Add Storage – With an open concept comes fewer places to store items. With a little bit of planning, you can incorporate large storage solutions into the various zones you are designing. Think through where you need cabinets. A walk-in pantry is a great place for storing food staples and also a good place to hide kitchen clutter while entertaining! Choose furniture wisely, and decide where bookshelves and other built-in furniture will add the most to the design and function of the space.
- Mind your Wiring – Fewer walls mean fewer places to hide electronics and other wiring. A wall-mounted TV should have a recessed space or storage solution so wires are not dangling down the walls. Like lighting, this electrical work needs to be thought through in the early stages of the renovation. Dangling wires is not a good look for a newly renovated family room.
Making Your Open Floor Plan Entertainment Dreams a Reality
As with any renovation project, it is critical to work with the right design-build contractor who will help you look at the space holistically. You want to work with someone who will ask questions and get a thorough understanding of your answers to the many considerations listed above. Working with an experienced design-build contractor will get you the desired results for your ideal home entertaining space.
Download the eBook "The Ultimate Step-by-Step Home Renovation Transformation Guide" to learn how you can plan for a successful remodel and transform your house into the ultimate entertaining space.


